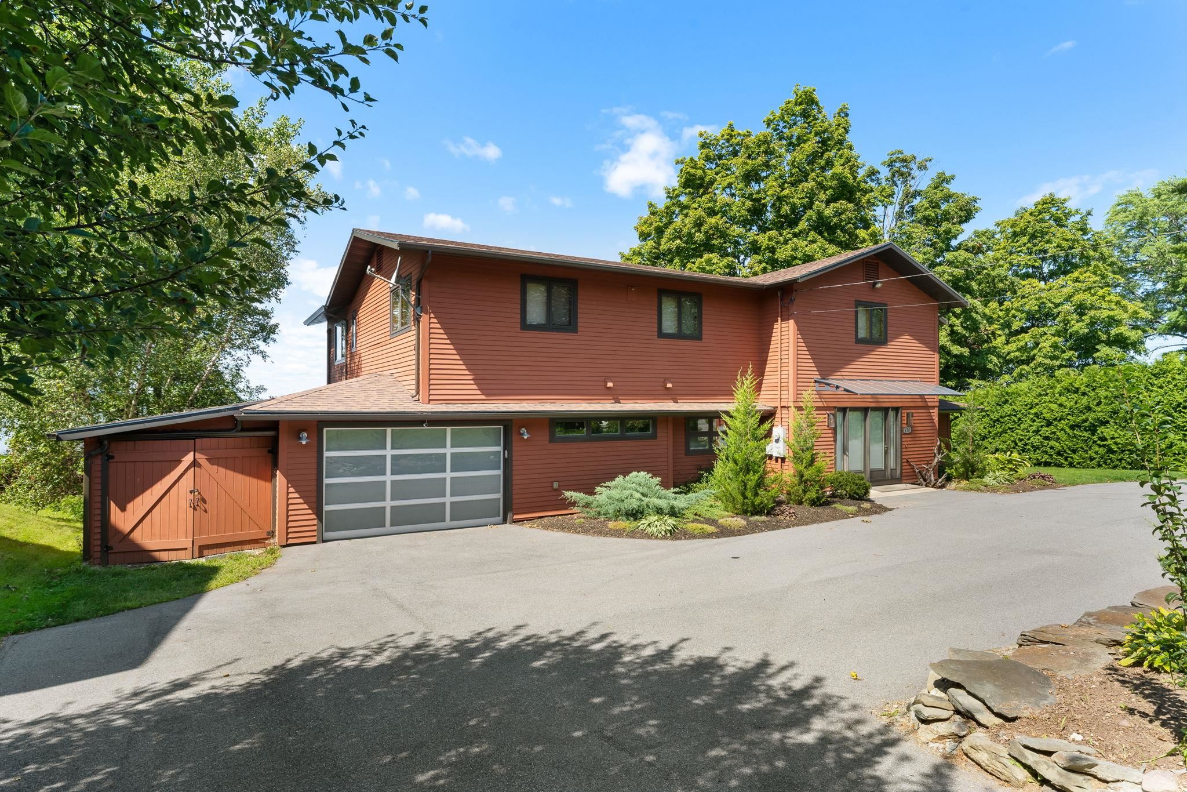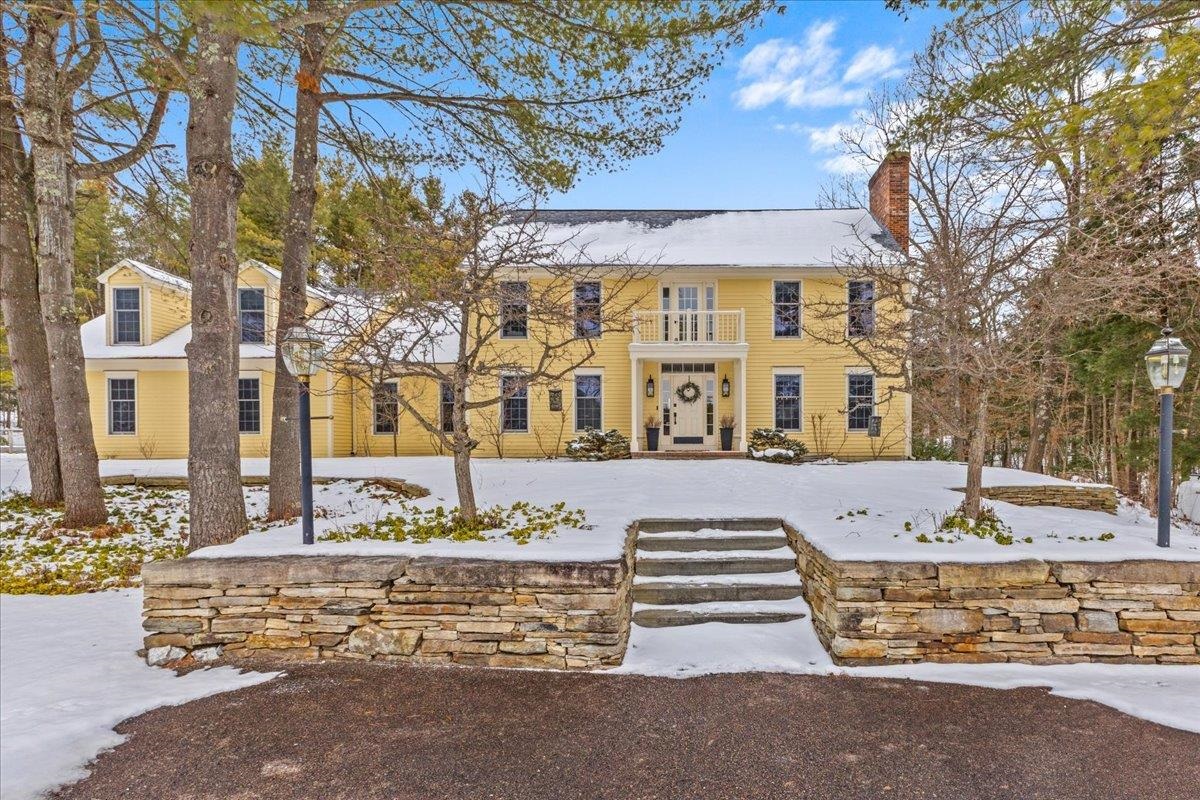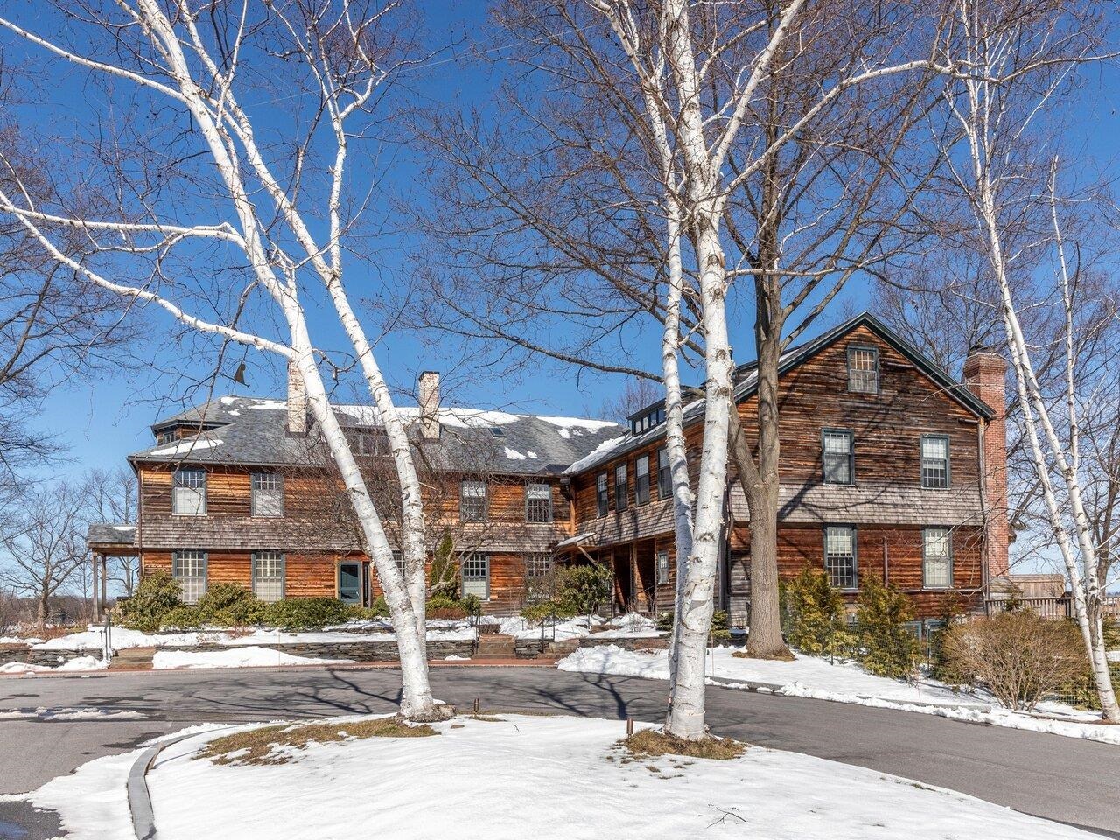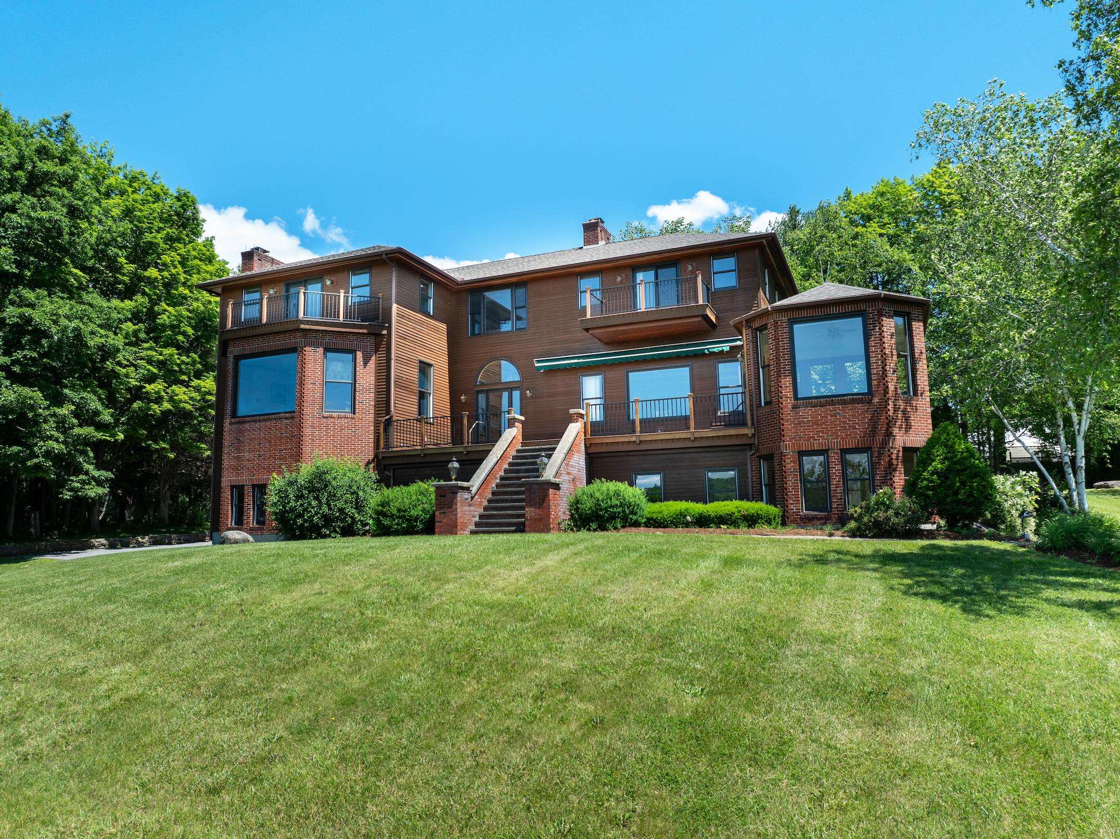1 of 58






General Property Information
- Property Status:
- Active
- Price:
- $2, 350, 000
- Assessed:
- $0
- Assessed Year:
- County:
- VT-Chittenden
- Acres:
- 0.46
- Property Type:
- Single Family
- Year Built:
- 1956
- Agency/Brokerage:
- Jessica Bridge
Element Real Estate - Bedrooms:
- 5
- Total Baths:
- 4
- Sq. Ft. (Total):
- 3444
- Tax Year:
- 2024
- Taxes:
- $30, 113
- Association Fees:
Welcome to your lakeside sanctuary where every day feels like a vacation! This isn’t just a home; it’s a lifestyle, and it’s all about location, location, location. Imagine waking up to panoramic lake views and stepping out onto your gradual frontage, perfect for swimming, sunning, and simply enjoying life on the water. Whether you’re kayaking at dawn or paddleboarding at dusk, the lake is right at your doorstep. Step inside and be captivated by the open-concept floor plan, where exposed wood beams and a contemporary gas fireplace create a warm and inviting atmosphere. A wall of windows graces the entire first floor, bathing the space in natural light and showcasing sweeping lake views that are nothing short of breathtaking. The first-floor primary suite is your personal retreat, complete with huge windows framing the serene lake, a remodeled en suite bath, and a cedar closet that adds a touch of luxury. Entertaining is a breeze in the cherry kitchen, featuring high-end stainless appliances, a wine fridge, and bar seating. Upstairs, you’ll find four substantial bedrooms, including a 2nd option for a primary suite with an en suite bath and more incredible lake views. A spacious bonus area at the top landing offers endless possibilities—create a home office, media room, or play space to fit your needs. This is more than a home; it’s an invitation to embrace a lifestyle where the lake isn’t just a view, but a way of life. Come experience the magic—your lakeside paradise awaits!
Interior Features
- # Of Stories:
- 2
- Sq. Ft. (Total):
- 3444
- Sq. Ft. (Above Ground):
- 3444
- Sq. Ft. (Below Ground):
- 0
- Sq. Ft. Unfinished:
- 1179
- Rooms:
- 10
- Bedrooms:
- 5
- Baths:
- 4
- Interior Desc:
- Blinds, Cedar Closet, Dining Area, Fireplace - Gas, Kitchen/Dining, Living/Dining, Primary BR w/ BA, Natural Light, Soaking Tub, Storage - Indoor, Whirlpool Tub, Laundry - 1st Floor, Laundry - 2nd Floor
- Appliances Included:
- Dishwasher, Dryer, Range - Electric, Refrigerator, Washer, Water Heater–Natural Gas
- Flooring:
- Tile, Wood
- Heating Cooling Fuel:
- Electric, Gas - Natural
- Water Heater:
- Basement Desc:
- Bulkhead, Concrete Floor, Crawl Space, Dirt, Full, Stairs - Interior, Storage Space, Sump Pump, Unfinished, Interior Access, Exterior Access
Exterior Features
- Style of Residence:
- Contemporary
- House Color:
- Time Share:
- No
- Resort:
- Exterior Desc:
- Exterior Details:
- Patio, Beach Access
- Amenities/Services:
- Land Desc.:
- Beach Access, Lake Access, Lake Frontage, Lake View, Water View, Waterfront
- Suitable Land Usage:
- Residential
- Roof Desc.:
- Shingle - Architectural
- Driveway Desc.:
- Paved
- Foundation Desc.:
- Block
- Sewer Desc.:
- Public
- Garage/Parking:
- Yes
- Garage Spaces:
- 1
- Road Frontage:
- 0
Other Information
- List Date:
- 2024-09-18
- Last Updated:
- 2025-02-18 18:12:42



























































