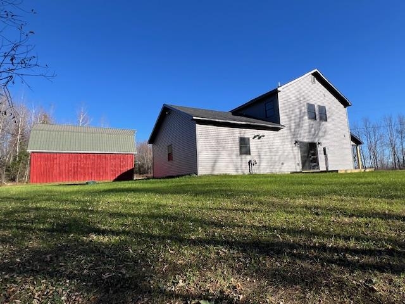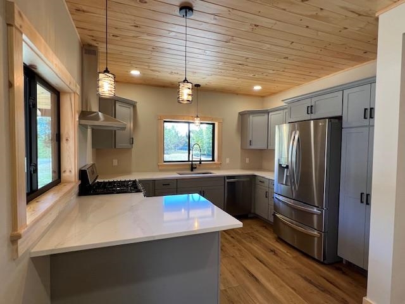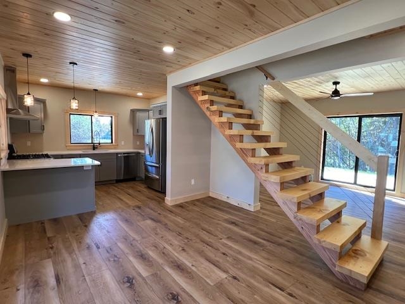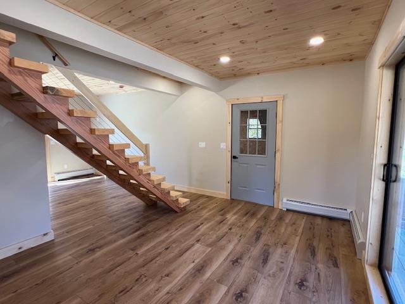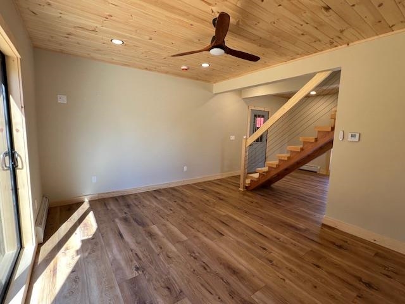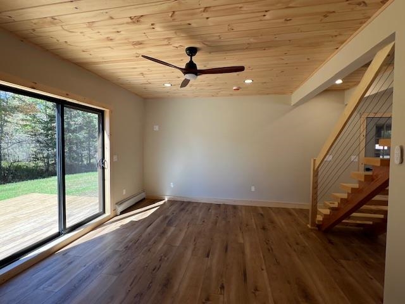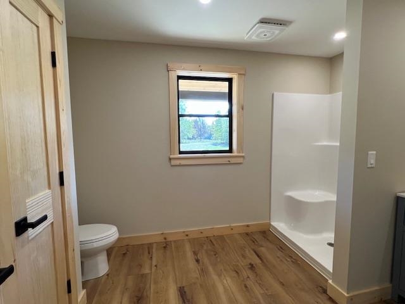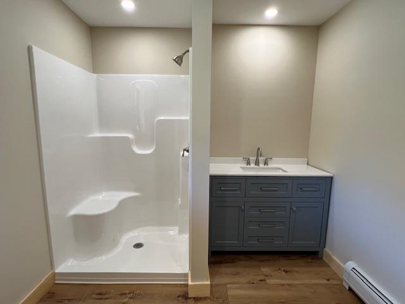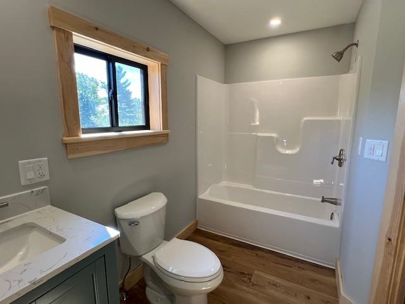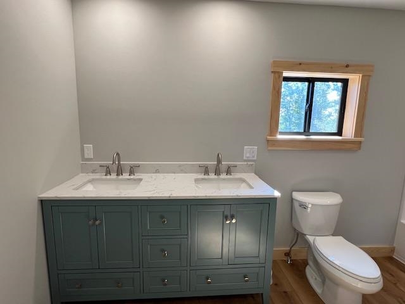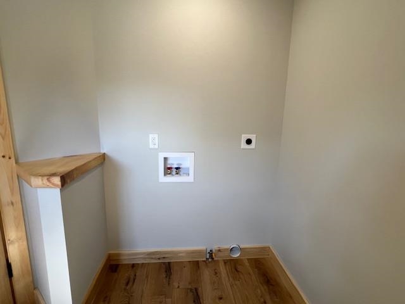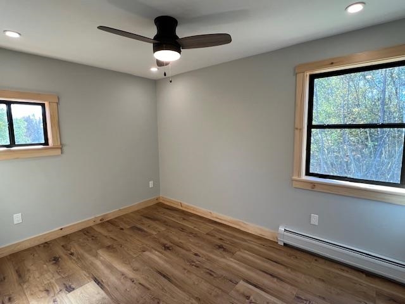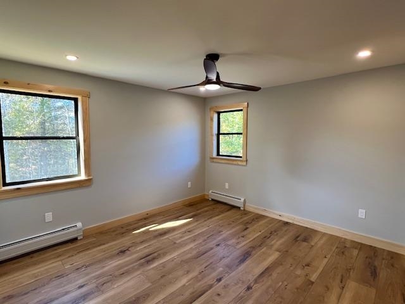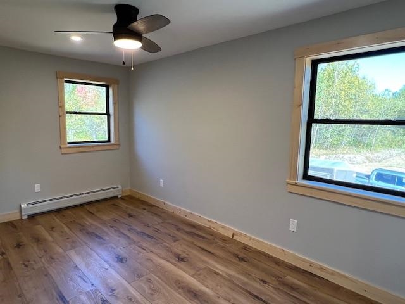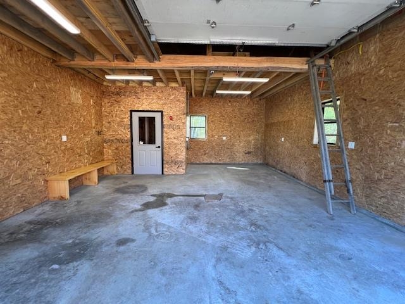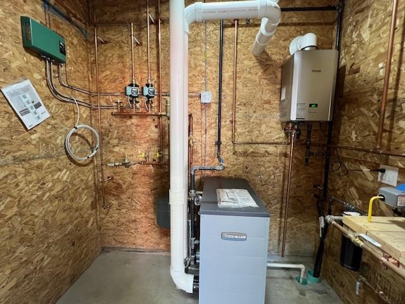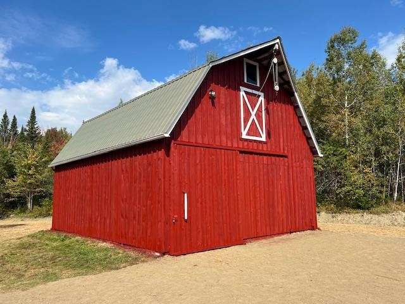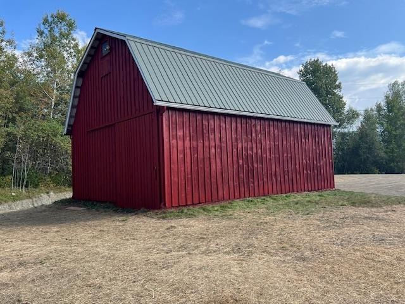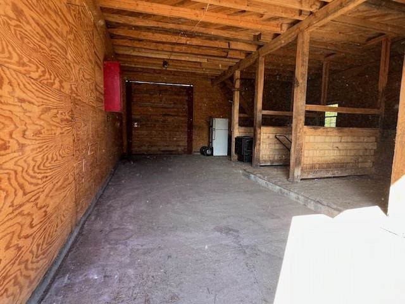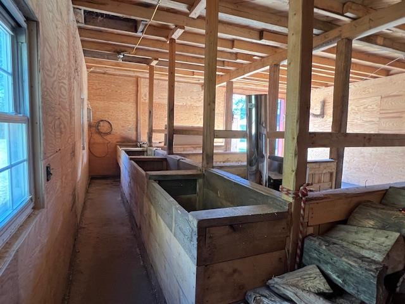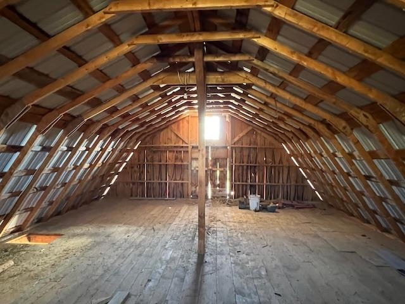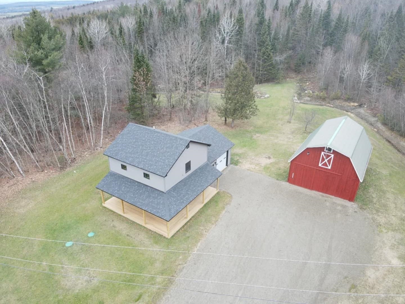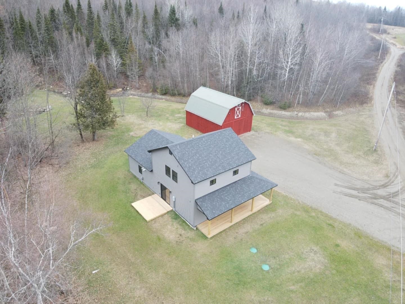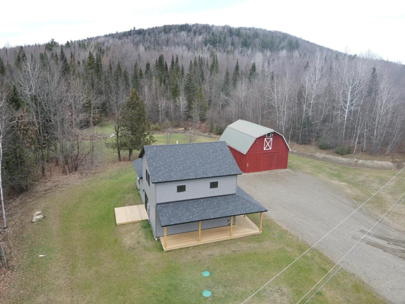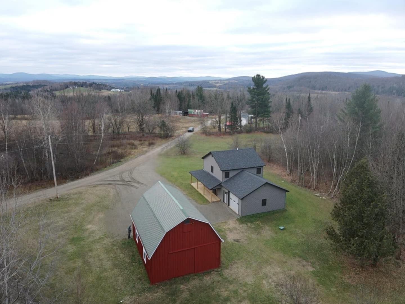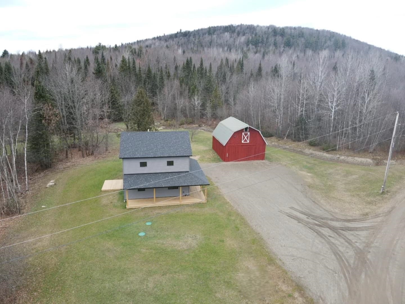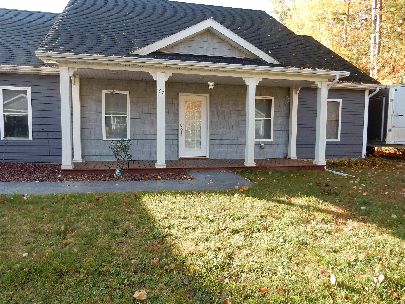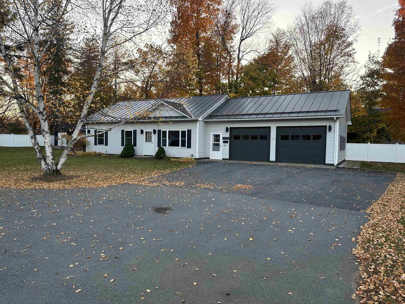1 of 32
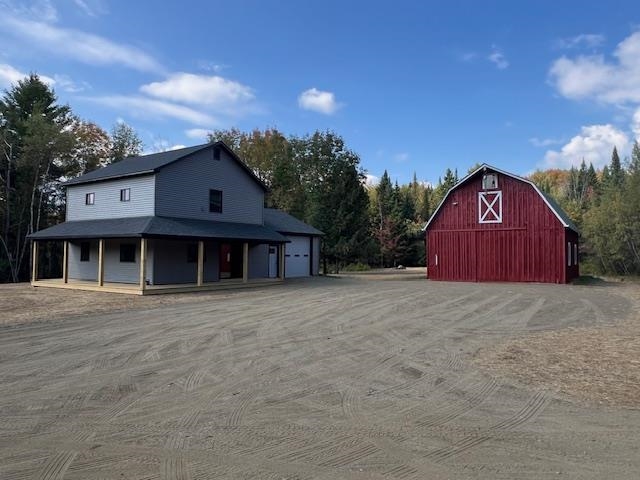
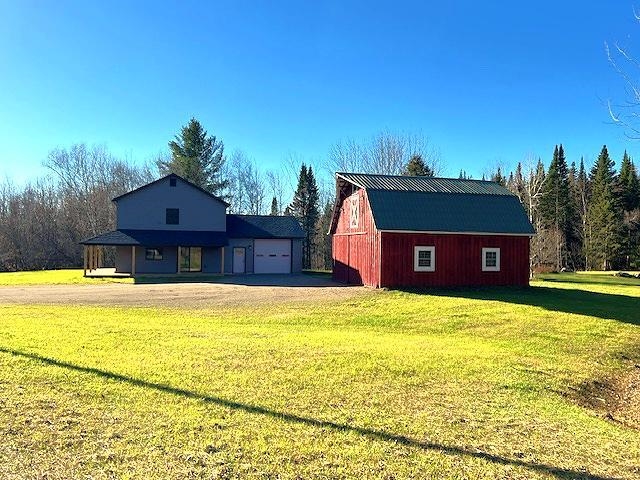
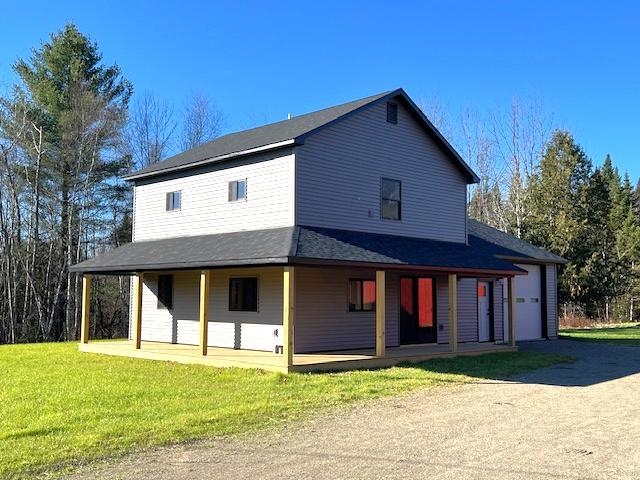


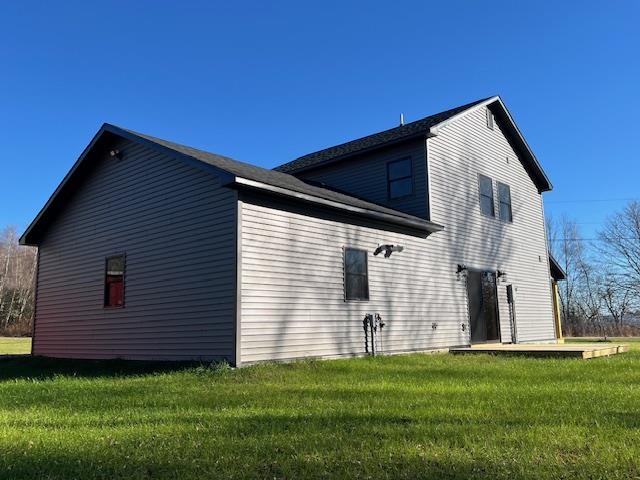
General Property Information
- Property Status:
- Active
- Price:
- $419, 000
- Assessed:
- $0
- Assessed Year:
- County:
- VT-Orleans
- Acres:
- 10.10
- Property Type:
- Single Family
- Year Built:
- 2001
- Agency/Brokerage:
- Brian Simoneau
RE/MAX All Seasons Realty - Bedrooms:
- 3
- Total Baths:
- 2
- Sq. Ft. (Total):
- 1248
- Tax Year:
- 2024
- Taxes:
- $3, 536
- Association Fees:
This property is an amazing transformation. Originally constructed in 2001 and a major overhaul over the past 4 months. The property was gutted down to the studs and almost everything is new including, insulation, room layout, wiring, plumbing, heating, on demand hot water, drywall, wood ceilings, kitchen, bathrooms, interior doors, light fixtures, large covered wrap around porch, deck, windows, sliding doors, entry door, utility room, siding, roof, landscaping, and barn upgrading. This property was tastefully done with attention to detail and is not far from a brand new home. Love to snow mobile or ride ATV's? Won't have to go far as the property borders the trail. There is a well constructed quaint traditional barn with concrete floor and overhead storage. The barn is drive in - drive out for your toys (snow machines & ATV's) or use the barn to have your own small hobby farm. The property also borders Kingdom Brewery, so you can walk over on the weekend for a beverage, snack, some entertainment, and walk home. The property is also located in close proximity to Jay peak which is a year-round resort with skiing, waterpark, bike trails, and golf. This property won't last long... Seller is a licensed Realtor.
Interior Features
- # Of Stories:
- 2
- Sq. Ft. (Total):
- 1248
- Sq. Ft. (Above Ground):
- 1248
- Sq. Ft. (Below Ground):
- 0
- Sq. Ft. Unfinished:
- 0
- Rooms:
- 6
- Bedrooms:
- 3
- Baths:
- 2
- Interior Desc:
- Attic - Hatch/Skuttle, Ceiling Fan, Lighting - LED, Natural Light, Laundry - 2nd Floor
- Appliances Included:
- Dishwasher, Range Hood, Range - Gas, Refrigerator, Water Heater - On Demand
- Flooring:
- Vinyl Plank
- Heating Cooling Fuel:
- Gas - LP/Bottle
- Water Heater:
- Basement Desc:
Exterior Features
- Style of Residence:
- Colonial
- House Color:
- Gray
- Time Share:
- No
- Resort:
- Exterior Desc:
- Exterior Details:
- Barn, Deck, Porch - Covered, Window Screens, Windows - Energy Star
- Amenities/Services:
- Land Desc.:
- Country Setting, Trail/Near Trail, Wooded
- Suitable Land Usage:
- Farm - Horse/Animal, Residential
- Roof Desc.:
- Shingle - Architectural
- Driveway Desc.:
- Gravel
- Foundation Desc.:
- Slab - Concrete
- Sewer Desc.:
- 1000 Gallon, Concrete, Leach Field - On-Site, On-Site Septic Exists, Private
- Garage/Parking:
- Yes
- Garage Spaces:
- 1
- Road Frontage:
- 605
Other Information
- List Date:
- 2024-09-18
- Last Updated:
- 2024-11-20 13:10:34


