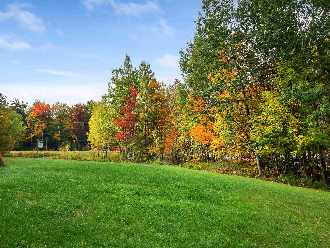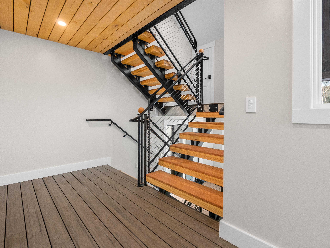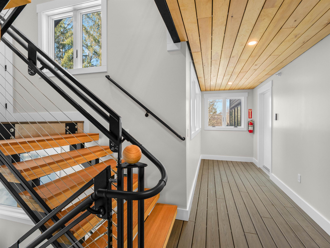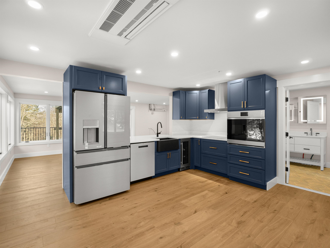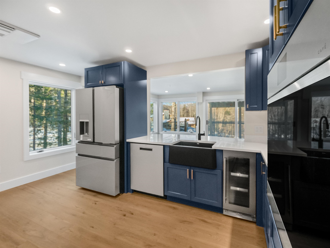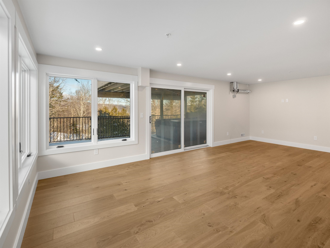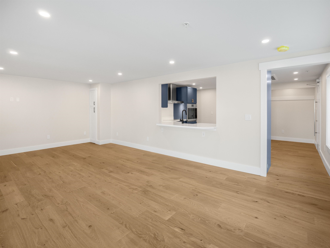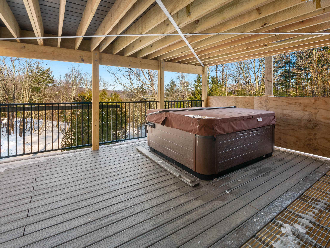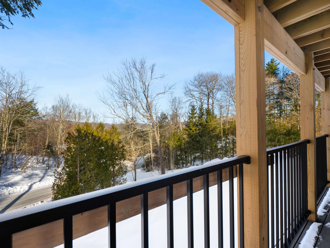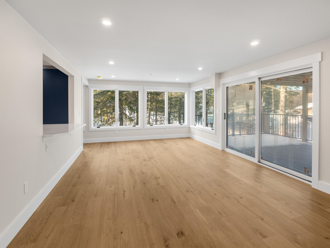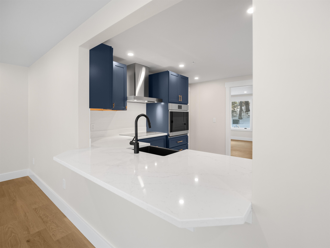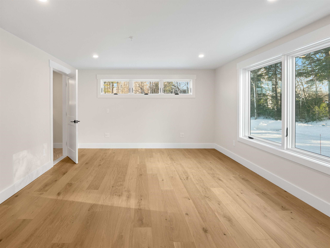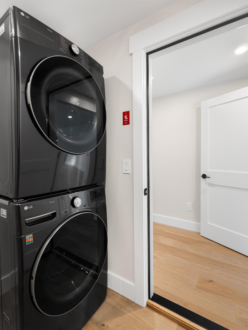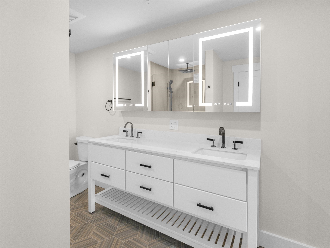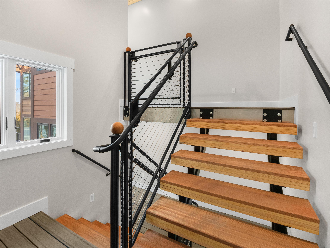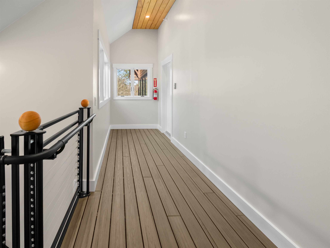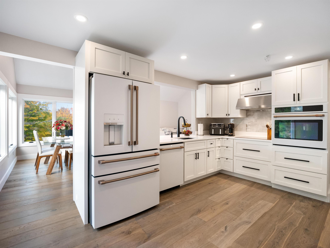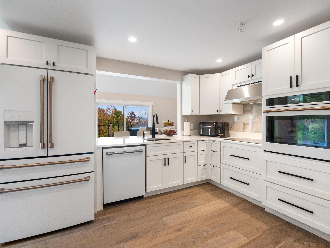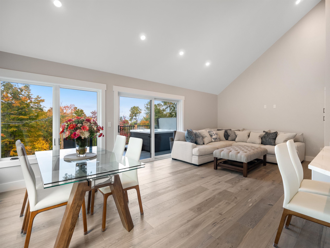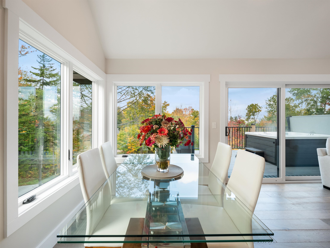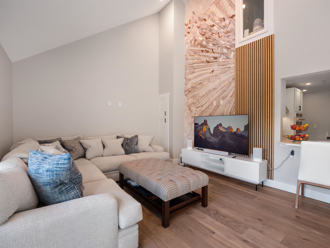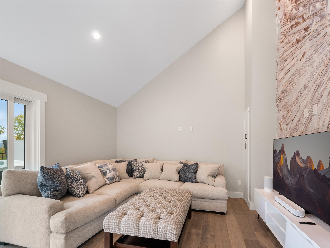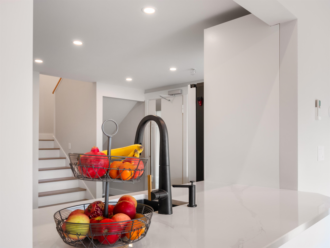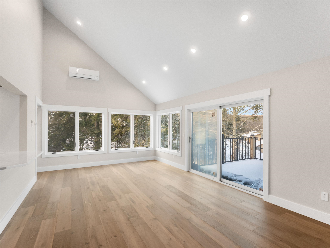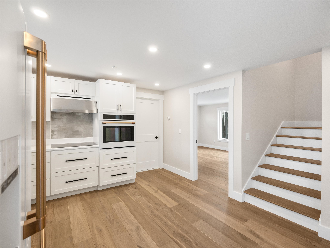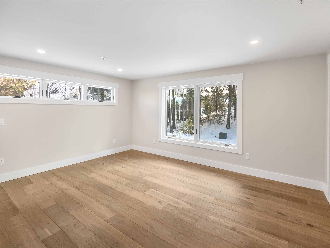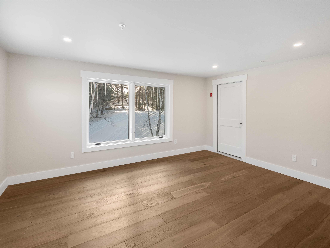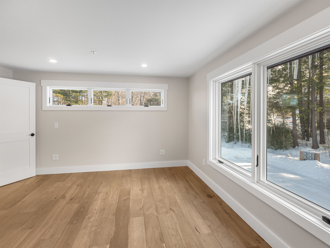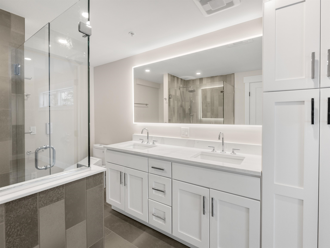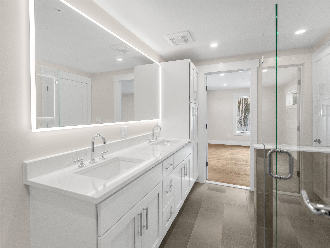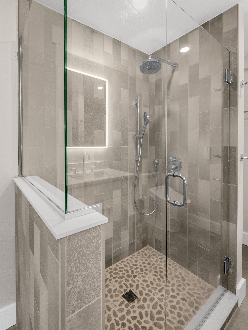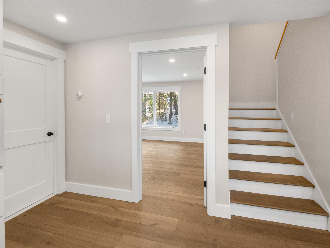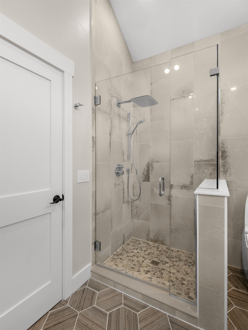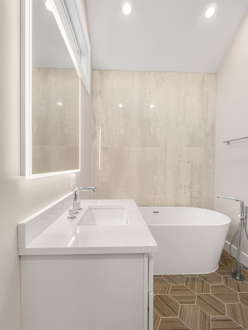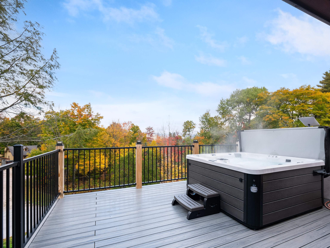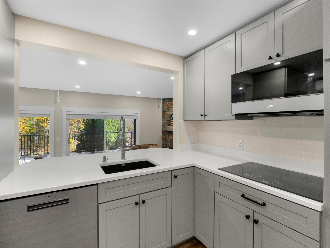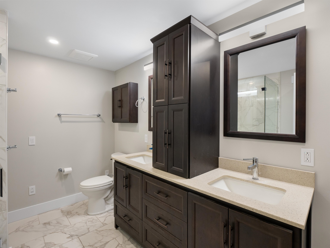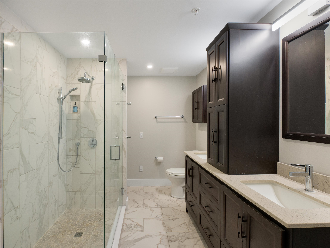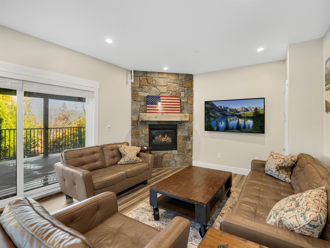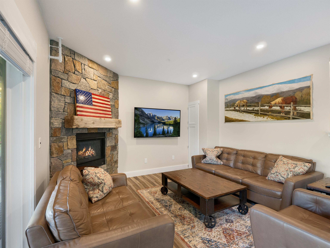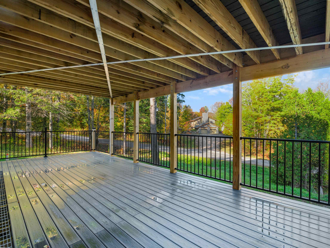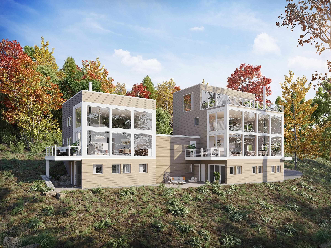1 of 54
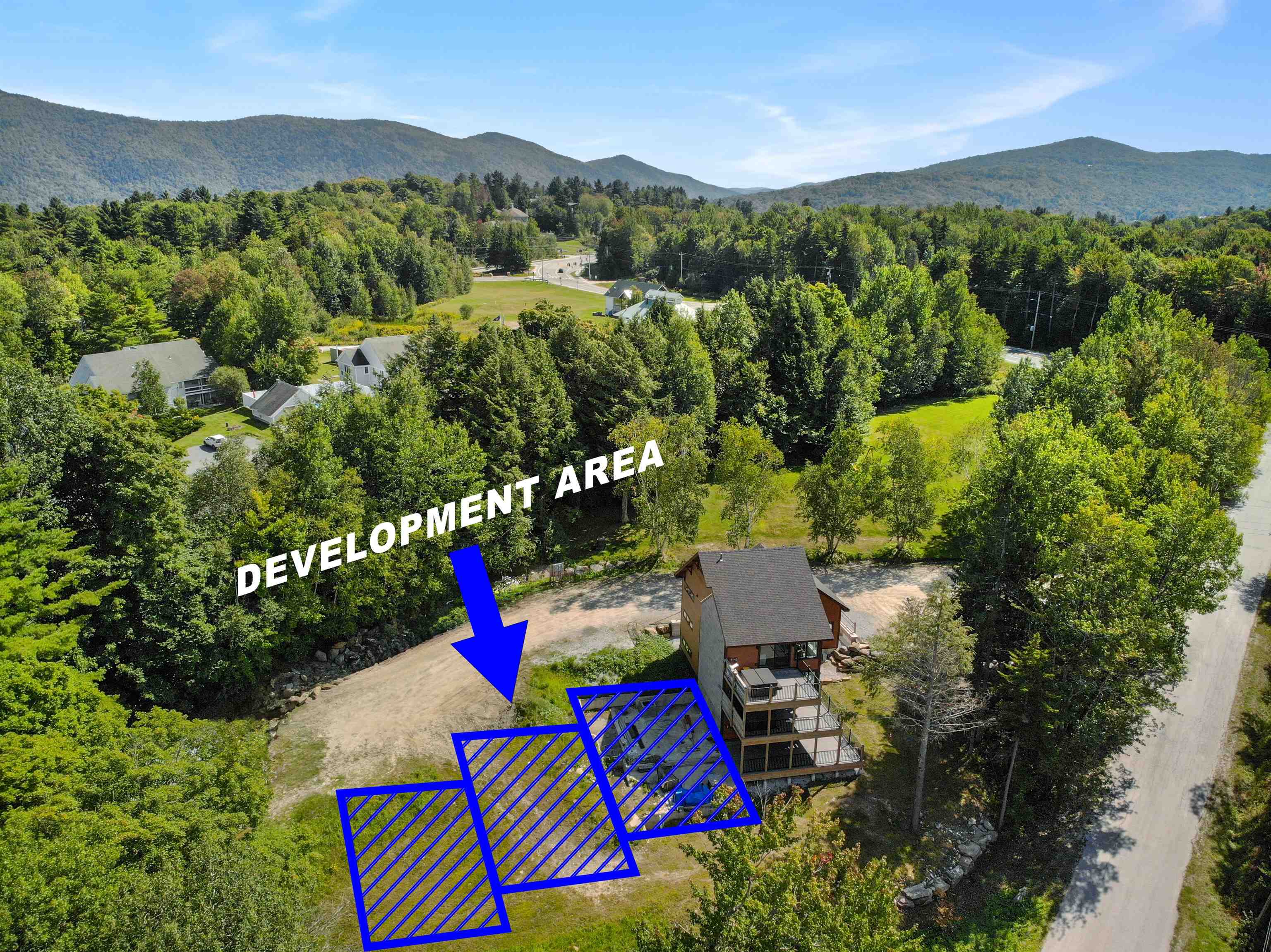
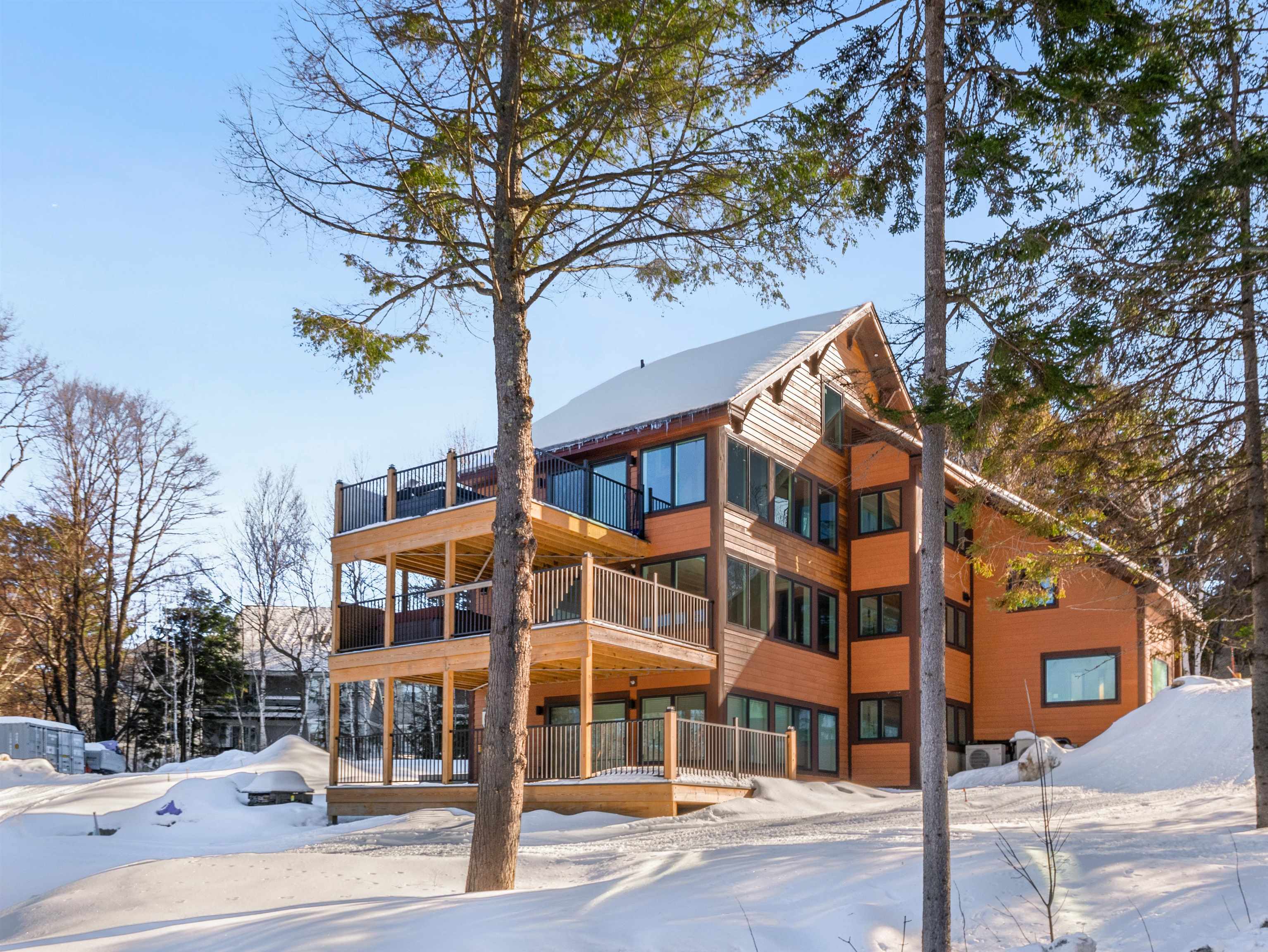


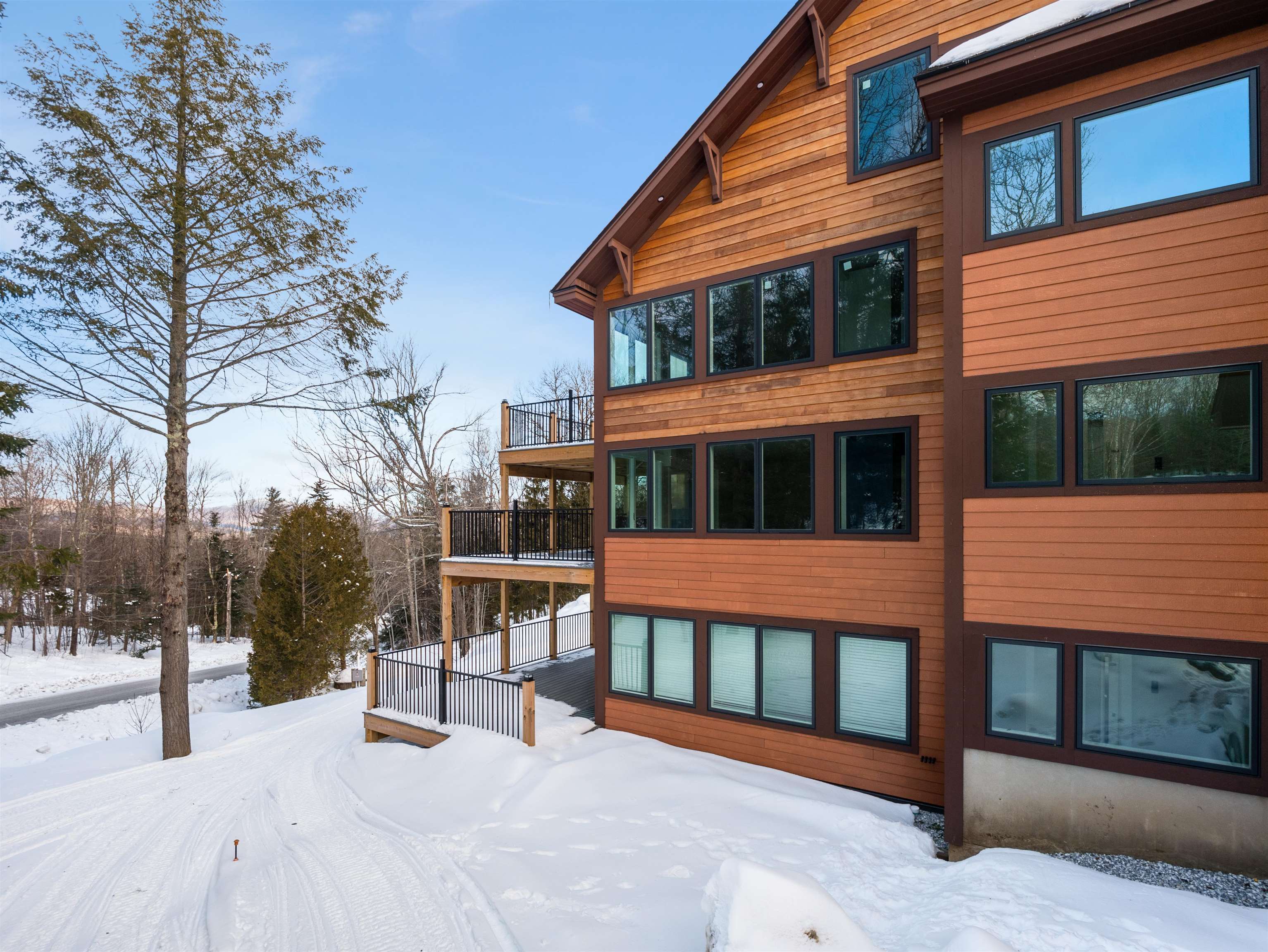
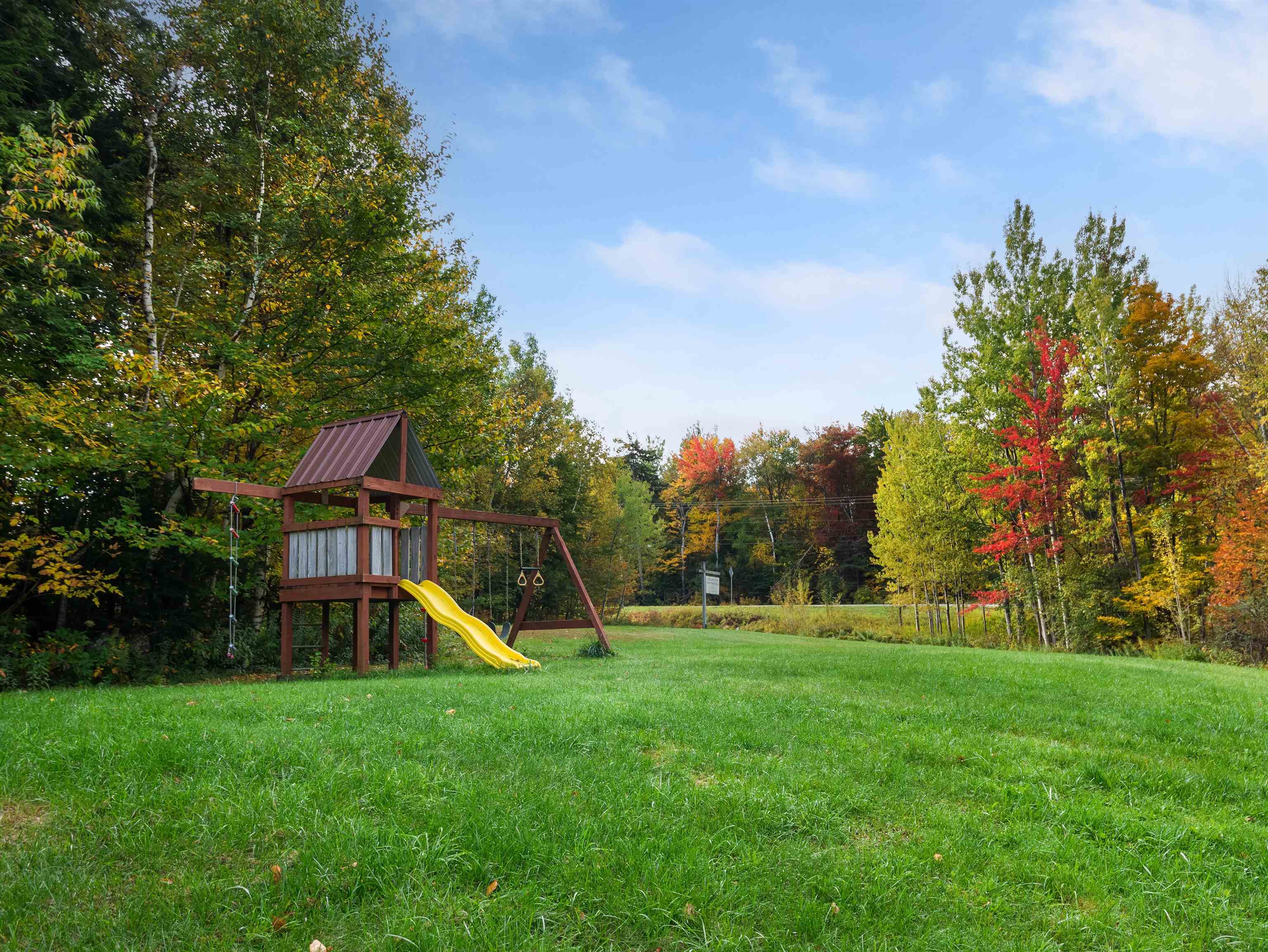
General Property Information
- Price:
- $3,700,000
- County:
- VT-Rutland
- Acres:
- 2.55
- Property Type:
- Multi-Family
- Property Status:
- Active
- # of Units:
- 3
- Agency/Brokerage:
- Elevations Team
Real Broker LLC
Welcome to a reimagined mountain retreat in Killington, Vermont – a development where modern luxury meets meticulous craftsmanship. This property has undergone a complete interior overhaul, revealing a masterpiece of design and functionality. Stripped down to the studs, the building now stands as a testament to contemporary living. The interior spaces, illuminated by ample natural light, showcase the dedication to quality. With three individual units, each with private decks each level is unique in its styling. The lower two units feature one bedroom each, while the pinnacle of the property offers a two-level, two-bedroom, two-bathroom haven. The attention to detail is apparent throughout, with no compromise on quality. From the ground up, these units boast new insulation, heat pumps for heating/cooling, and propane furnaces for hot water. The exterior has undergone a complete facelift, and a new entry welcomes residents and guests alike. All utilities, including sprinkler system, are new. The power supply to the building is underground, ensuring both functionality and aesthetics. A second tower is the next step for the future owners. The total potential is for 12 units, 3 are complete. The sellers are offering the three completed units and the rights to the entire project as a cohesive package.
Features
- Property Type:
- Multi-Family
- # of Units:3
- Subdivision Name:
- Year Built:
- 1981
- Parking:
- Road Frontage:
- 191
- Acres:2.55
- Gross Income:
- 0
- Annual Expenses:
- 0
- # of Gas Meters:
- 3
- # of Electric Meters:
- 3
- Sq Ft (Above Ground):
- 3425
- Sq Ft (Below Ground):
- 0
- Total Sq Ft:
- 3425
- Land Description:Condo Development,Major Road Frontage
- Elementary School:
- Middle School:
- High School:
- Financing Details:
- Documents Available:
- Deed,Survey
Unit Information
Unit 1
- #Rooms:
- 3
- #Bedrooms:
- 1
- #Baths:
- 1
- Sq. Ft.:
- 0
- Floor:
- Unit Style:
- Monthly Rent:
- 0.00
Unit 2
- #Rooms:
- 3
- #Bedrooms:
- 1
- #Baths:
- 1
- Sq. Ft.:
- 0
- Floor:
- Unit Style:
- Monthly Rent:
- 0.00
Unit 3
- #Rooms:
- 5
- #Bedrooms:
- 5
- #Baths:
- 2
- Sq. Ft.:
- 0
- Floor:
- Unit Style:
- Monthly Rent:
- 0.00
Other Information
- List Date:
- 2024-09-19
- Last Updated:
- 2024-11-19 14:19:33


