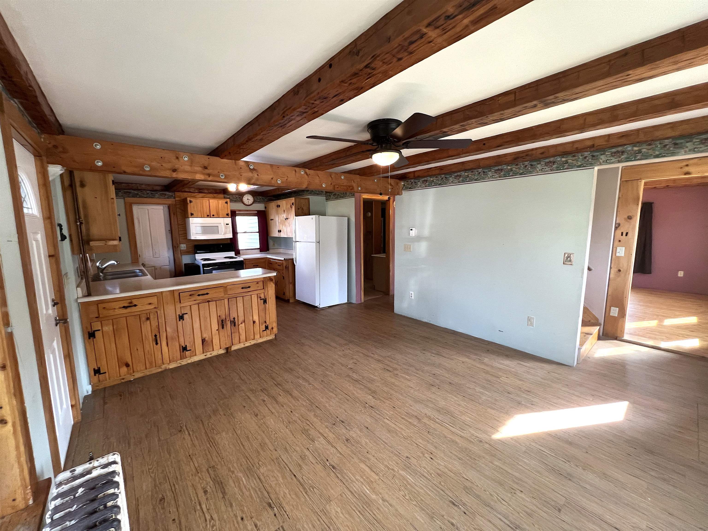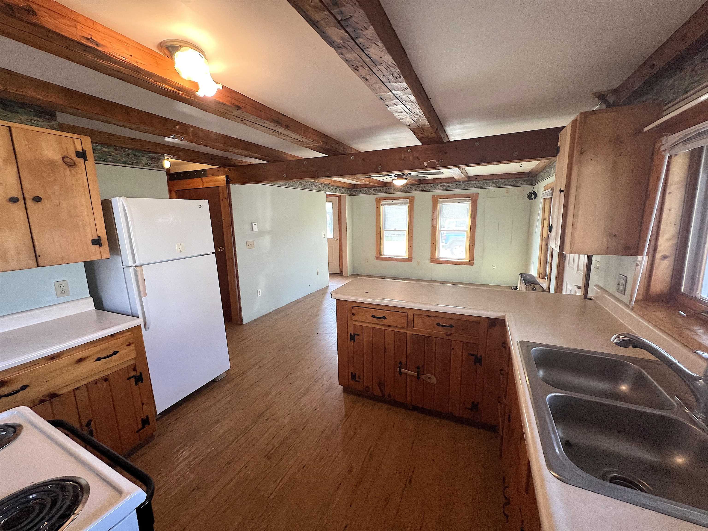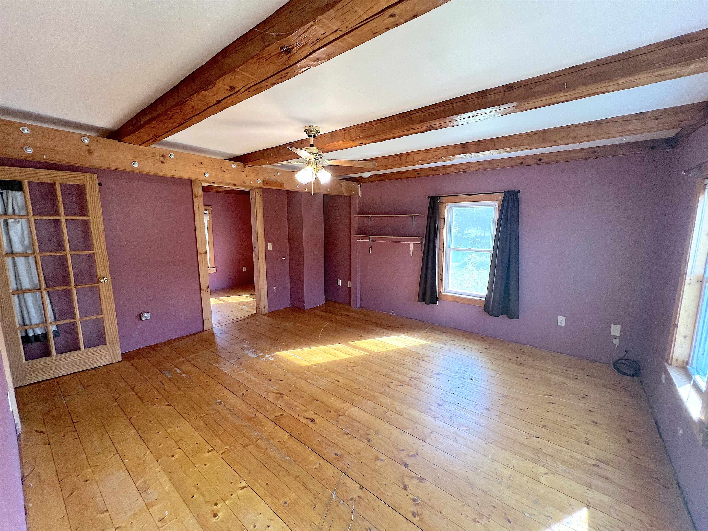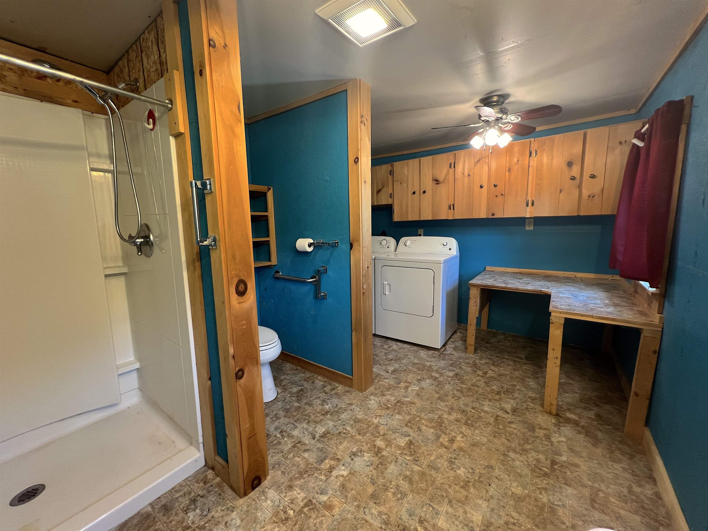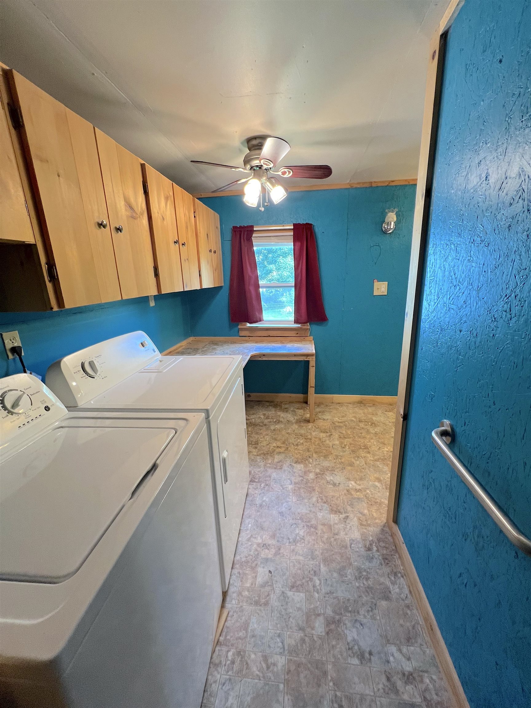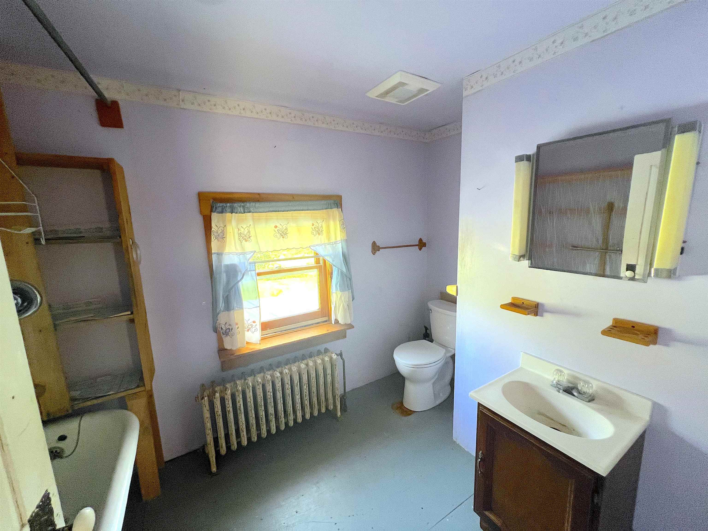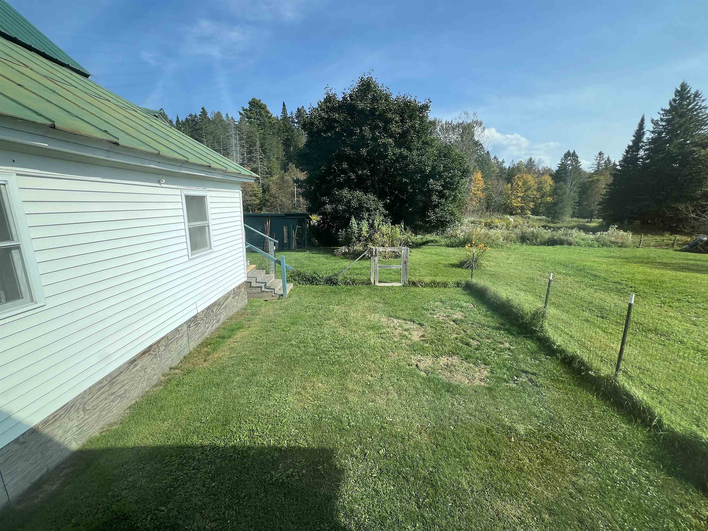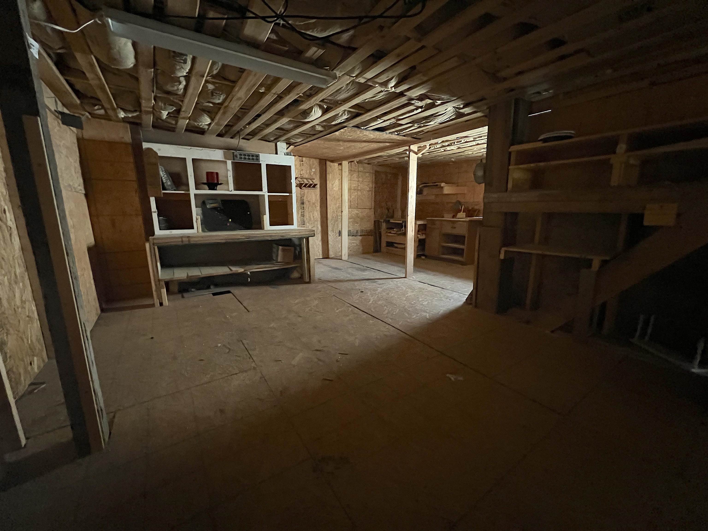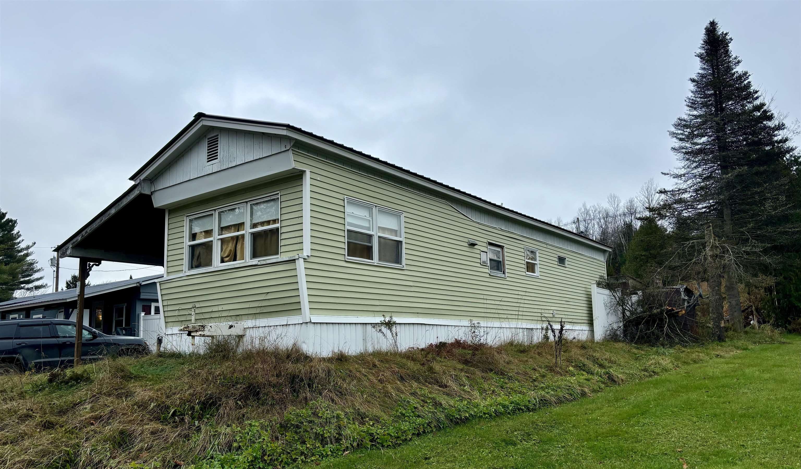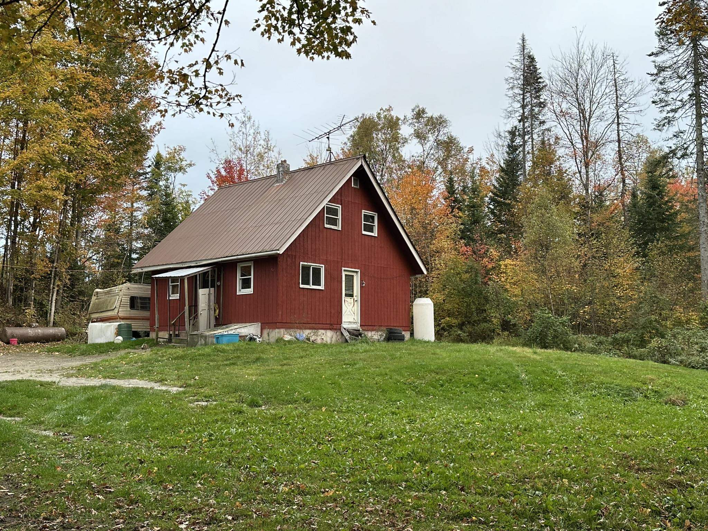1 of 26
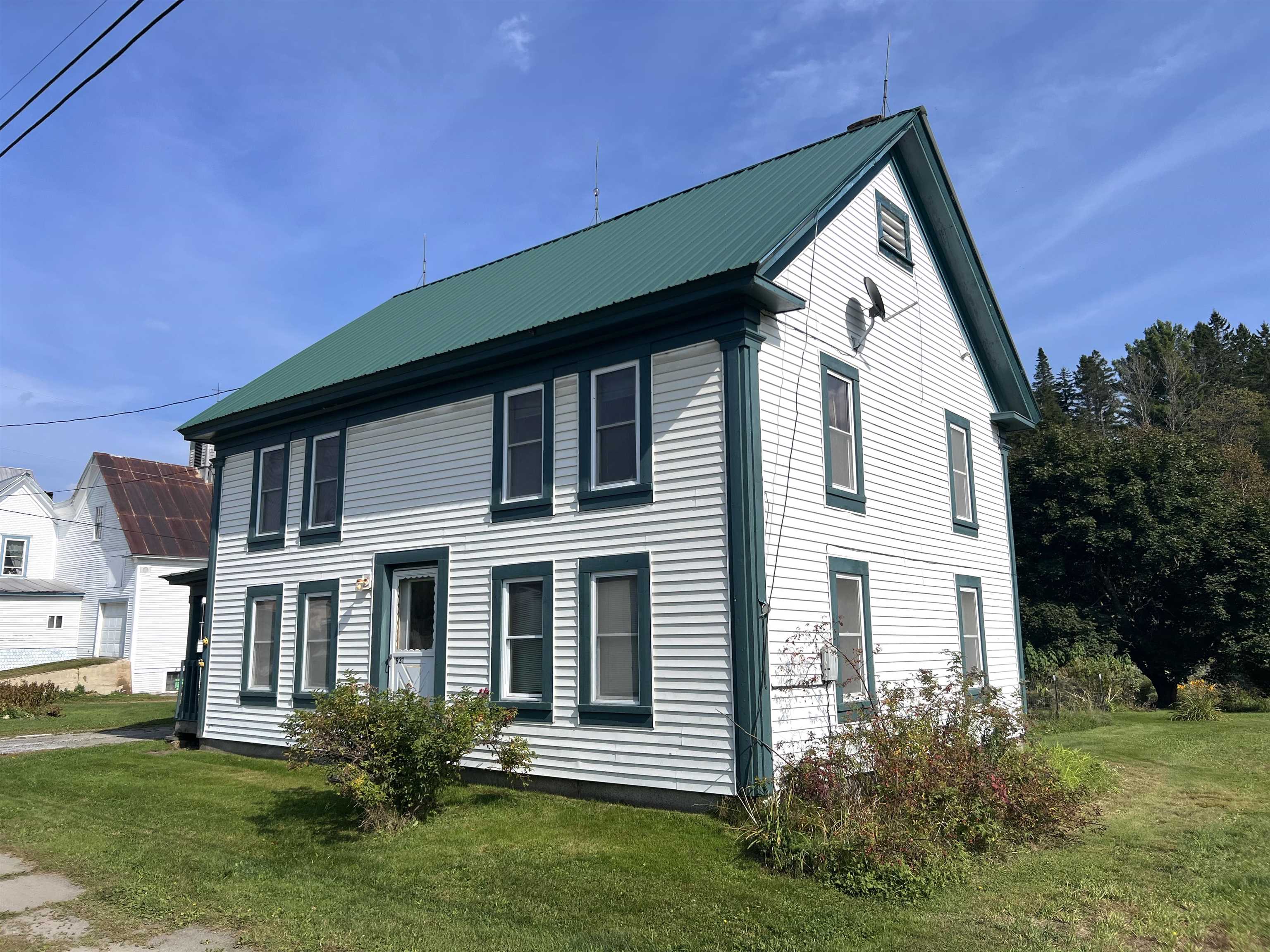


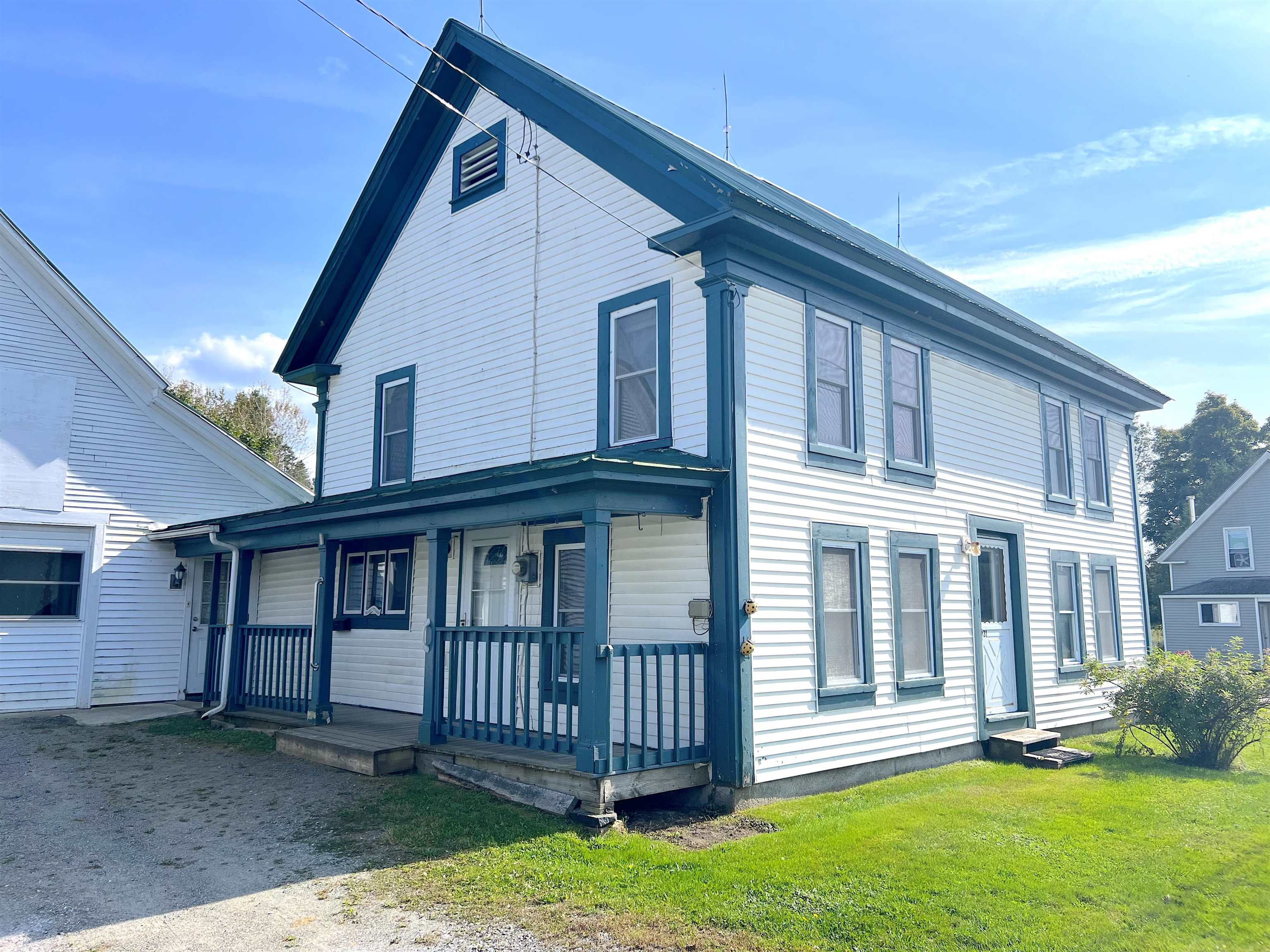
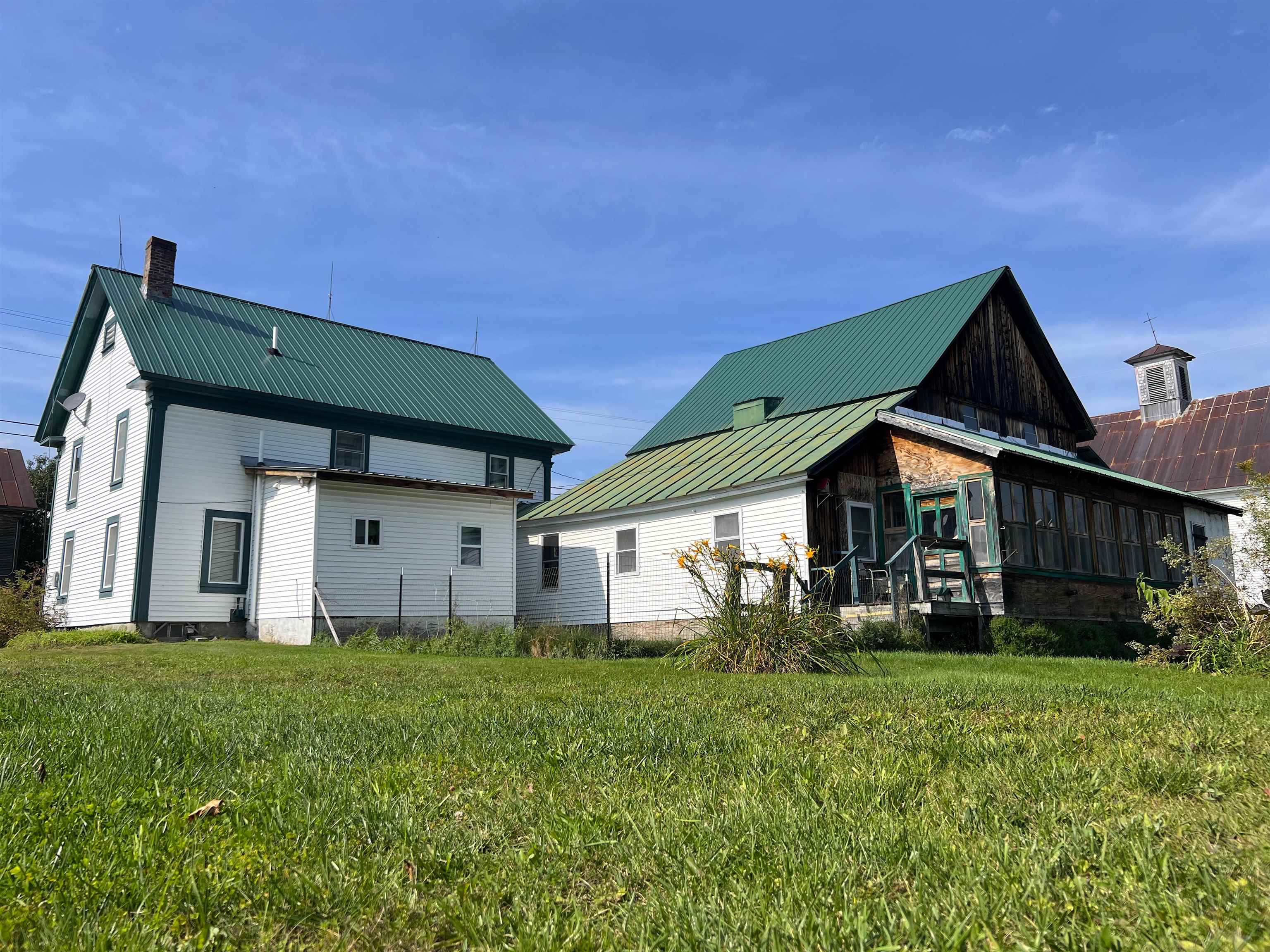

General Property Information
- Property Status:
- Active
- Price:
- $225, 000
- Assessed:
- $0
- Assessed Year:
- County:
- VT-Orleans
- Acres:
- 0.33
- Property Type:
- Single Family
- Year Built:
- 1900
- Agency/Brokerage:
- Tyler Buswell
Vermont Real Estate Company - Bedrooms:
- 4
- Total Baths:
- 3
- Sq. Ft. (Total):
- 1790
- Tax Year:
- 2023
- Taxes:
- $2, 353
- Association Fees:
Welcome to historic Greensboro Bend, where the trains picking up milk used to turn around, marking it the furthest point north for the trains running along the Lamoille Valley. Those tracks have been transformed into the Lamoille Valley Rail Trail today, which connects the Bend to 93 miles of biking and walking trails. This affordable home is ready to rock, boasting four bedrooms and a full bathroom on the second floor, and spacious living and dining areas on the first floor. The original hand hewn beams still exist today and are in mint condition, further complimented by other natural woodwork upgrades. There is a massive 40 x 34' attached barn with some heated shop space and huge screened in porch on the back of the house. A small fenced in area and tool shed also compliment the home. A handicap accessible bathroom and laundry room was added approximately 12 years ago on the back of the house off of the existing 1st floor bathroom. Located 8 miles from Hardwick, 3 miles from the Willey's Store and Caspian Lake, and two minute walk to Smith's Grocery. OPEN HOUSE Sunday 9/22/24, 1-4pm.
Interior Features
- # Of Stories:
- 2
- Sq. Ft. (Total):
- 1790
- Sq. Ft. (Above Ground):
- 1790
- Sq. Ft. (Below Ground):
- 0
- Sq. Ft. Unfinished:
- 825
- Rooms:
- 11
- Bedrooms:
- 4
- Baths:
- 3
- Interior Desc:
- Ceiling Fan, Natural Light, Natural Woodwork, Attic - Walkup
- Appliances Included:
- Dryer, Microwave, Range - Electric, Refrigerator, Washer
- Flooring:
- Carpet, Vinyl, Wood
- Heating Cooling Fuel:
- Oil
- Water Heater:
- Basement Desc:
- Concrete Floor
Exterior Features
- Style of Residence:
- Farmhouse
- House Color:
- White
- Time Share:
- No
- Resort:
- Exterior Desc:
- Exterior Details:
- Deck, Fence - Dog, Outbuilding, Porch - Covered, Porch - Screened, Shed, Storage
- Amenities/Services:
- Land Desc.:
- Country Setting, Level, Recreational, Sidewalks, Street Lights, Walking Trails
- Suitable Land Usage:
- Roof Desc.:
- Metal
- Driveway Desc.:
- Gravel
- Foundation Desc.:
- Fieldstone
- Sewer Desc.:
- Leach Field - Conventionl, Septic
- Garage/Parking:
- No
- Garage Spaces:
- 0
- Road Frontage:
- 96
Other Information
- List Date:
- 2024-09-19
- Last Updated:
- 2024-09-25 01:35:19




