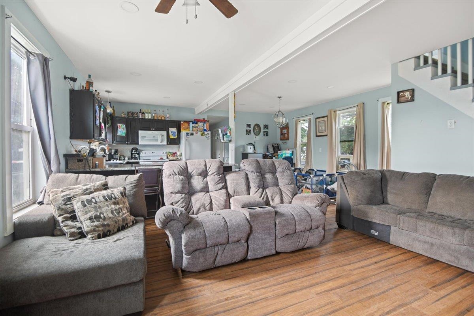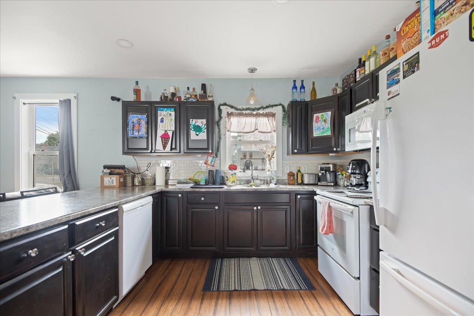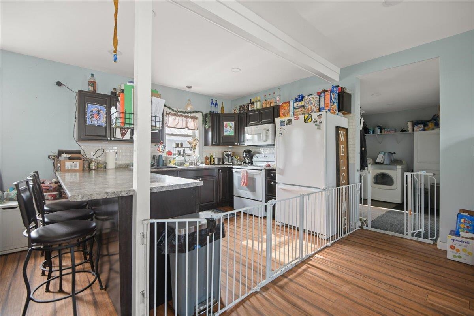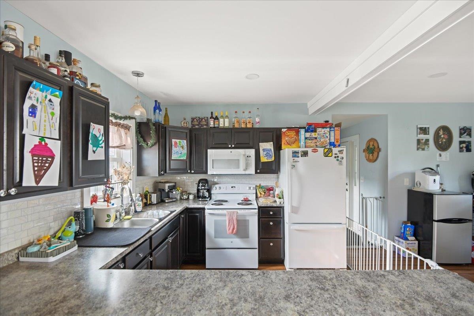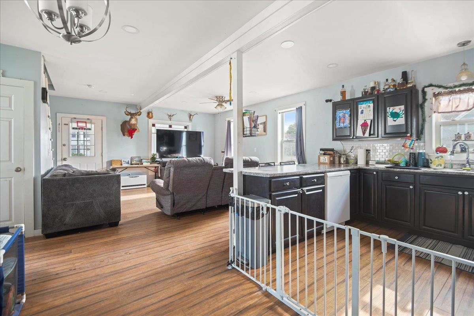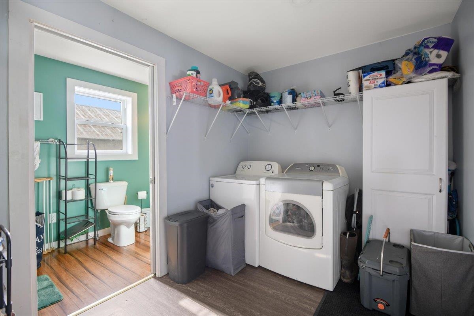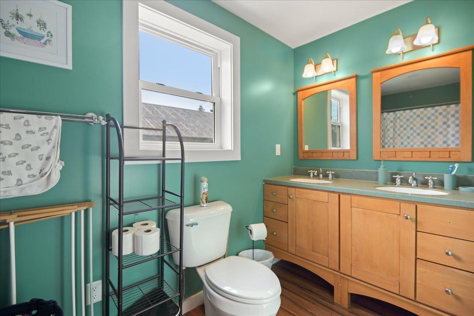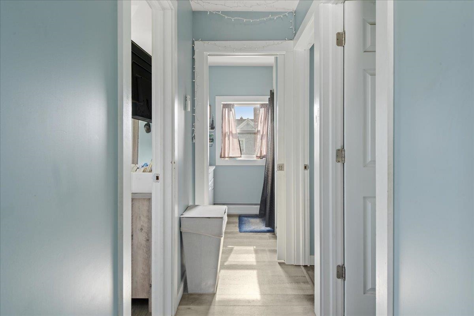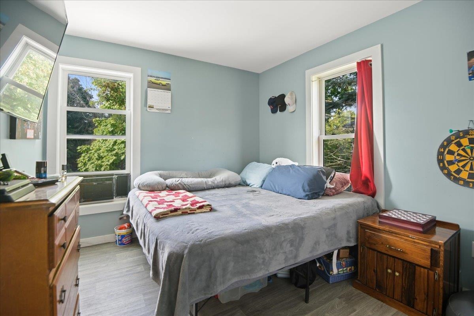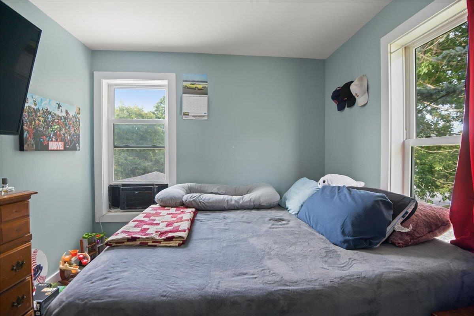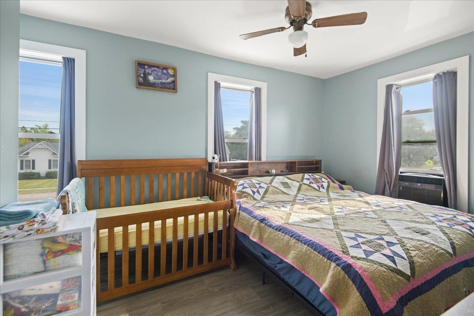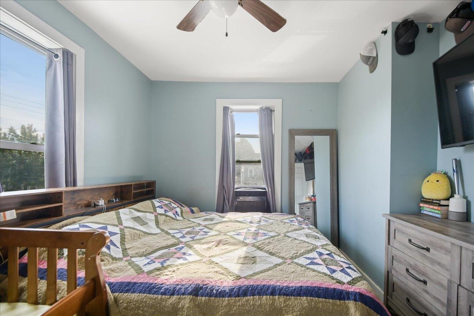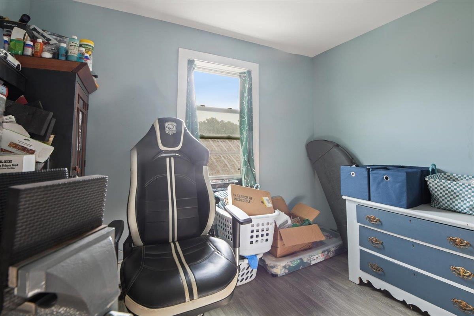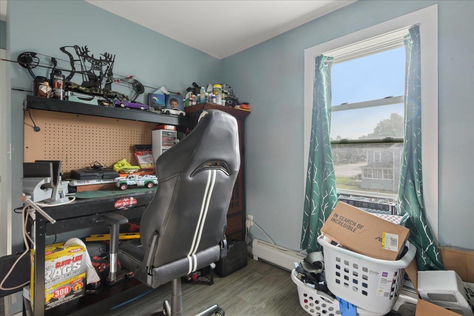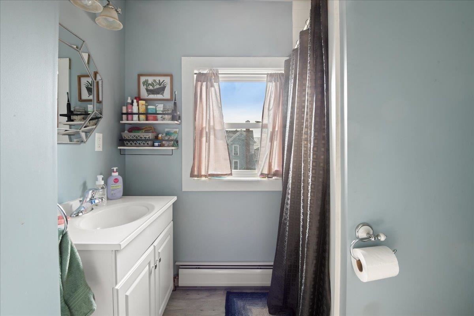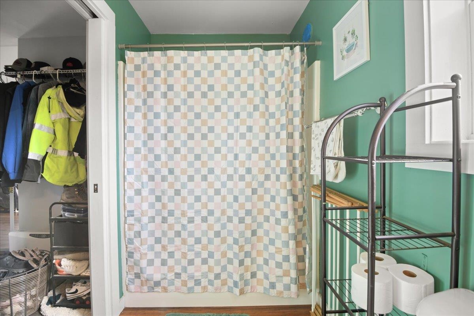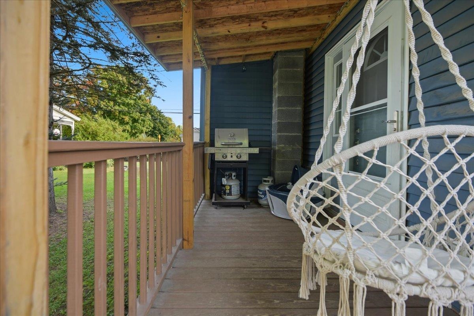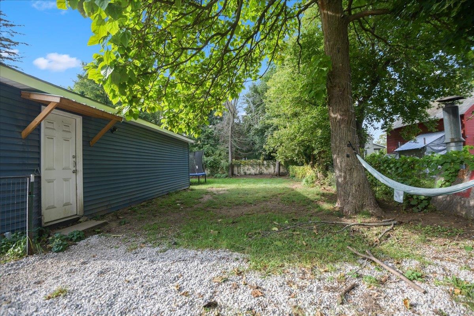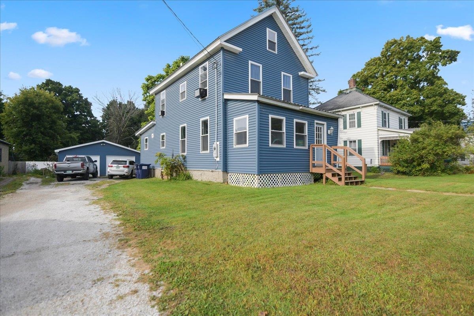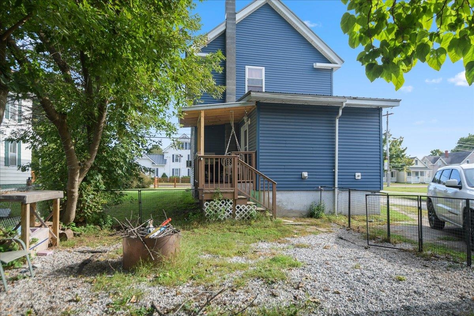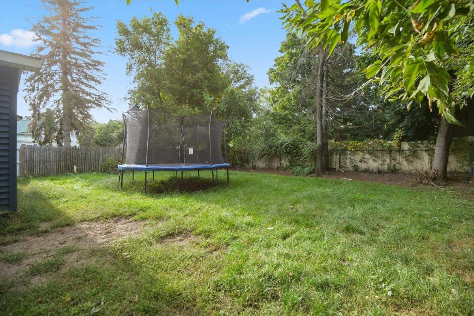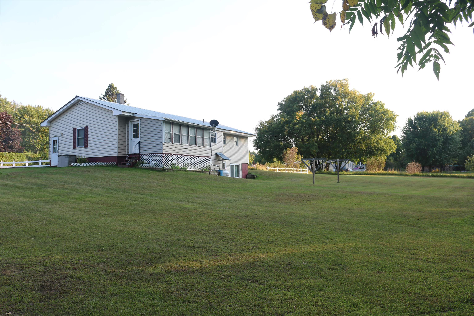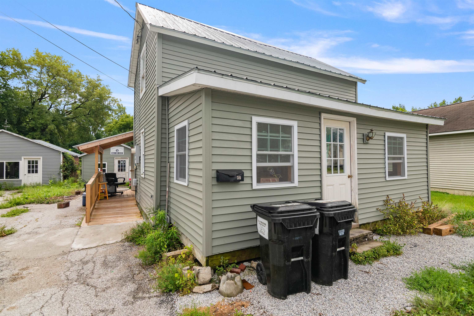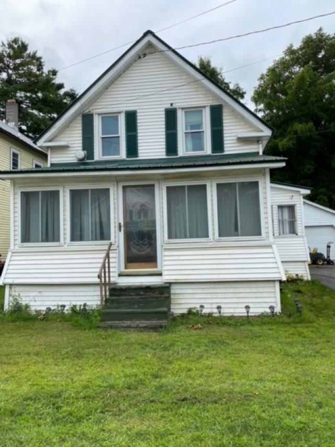1 of 27

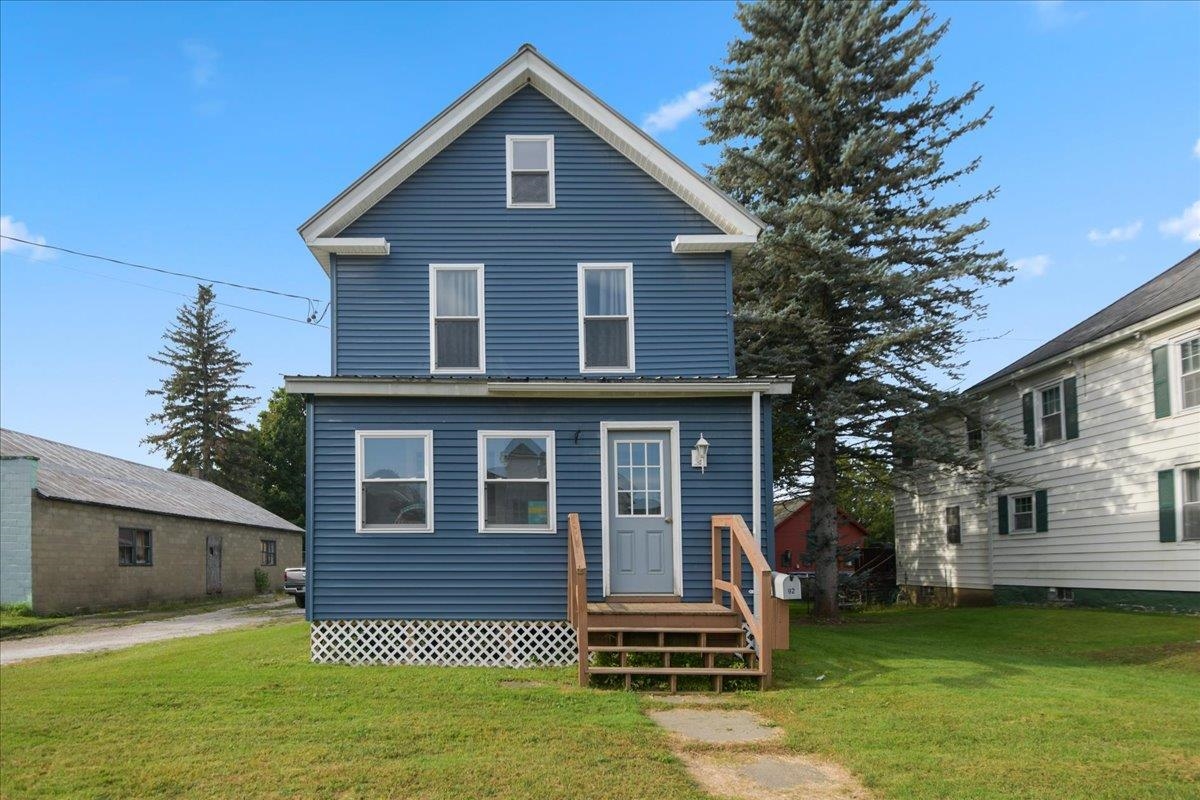
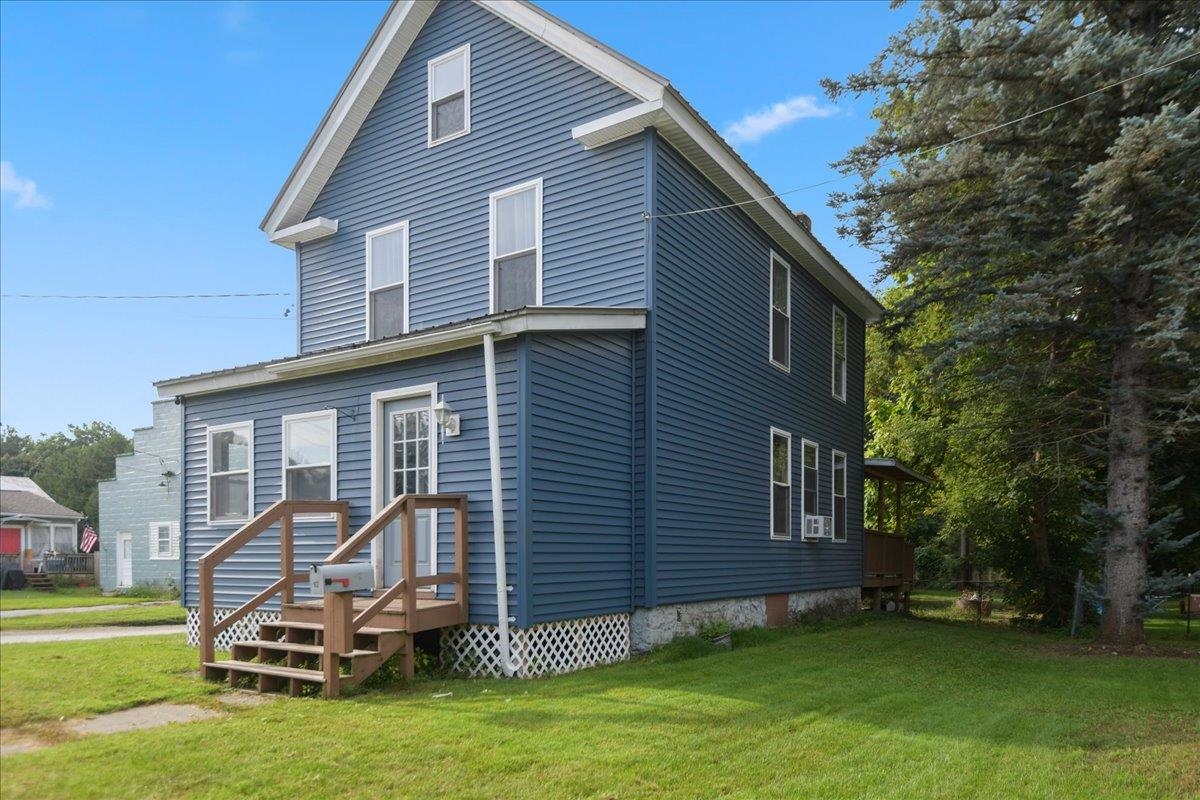

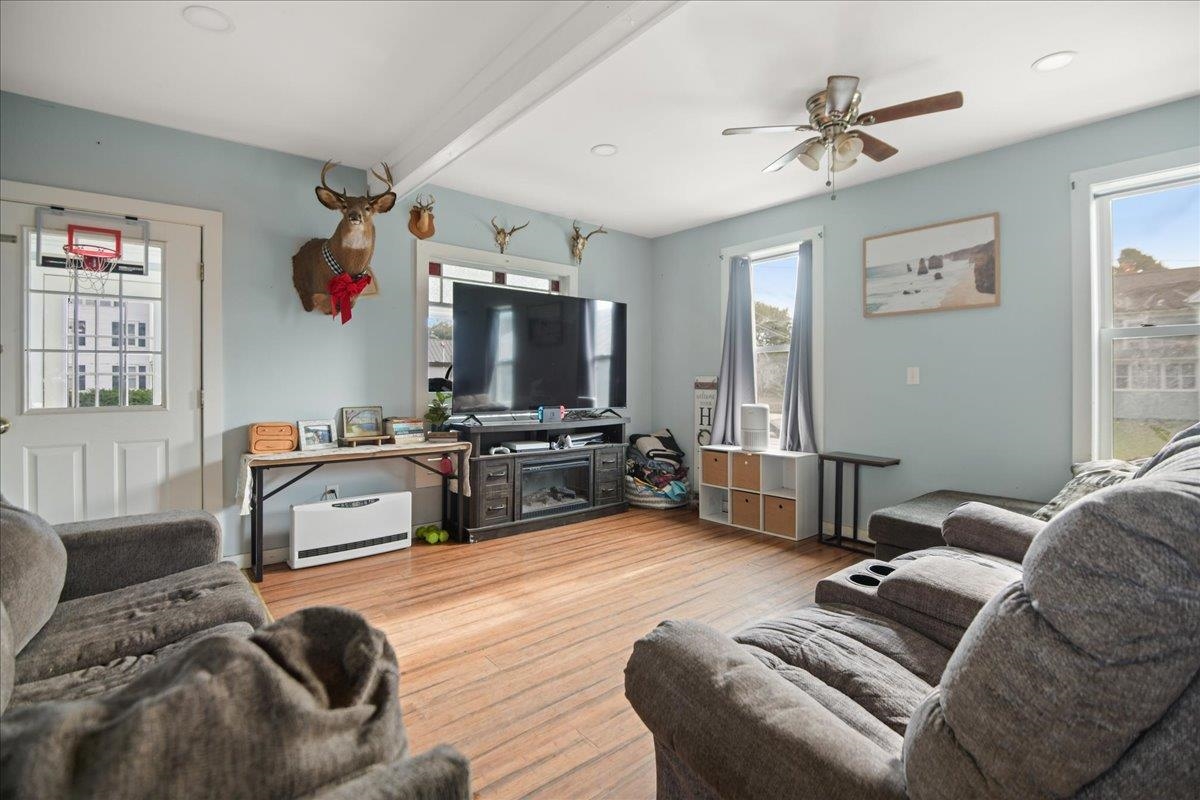
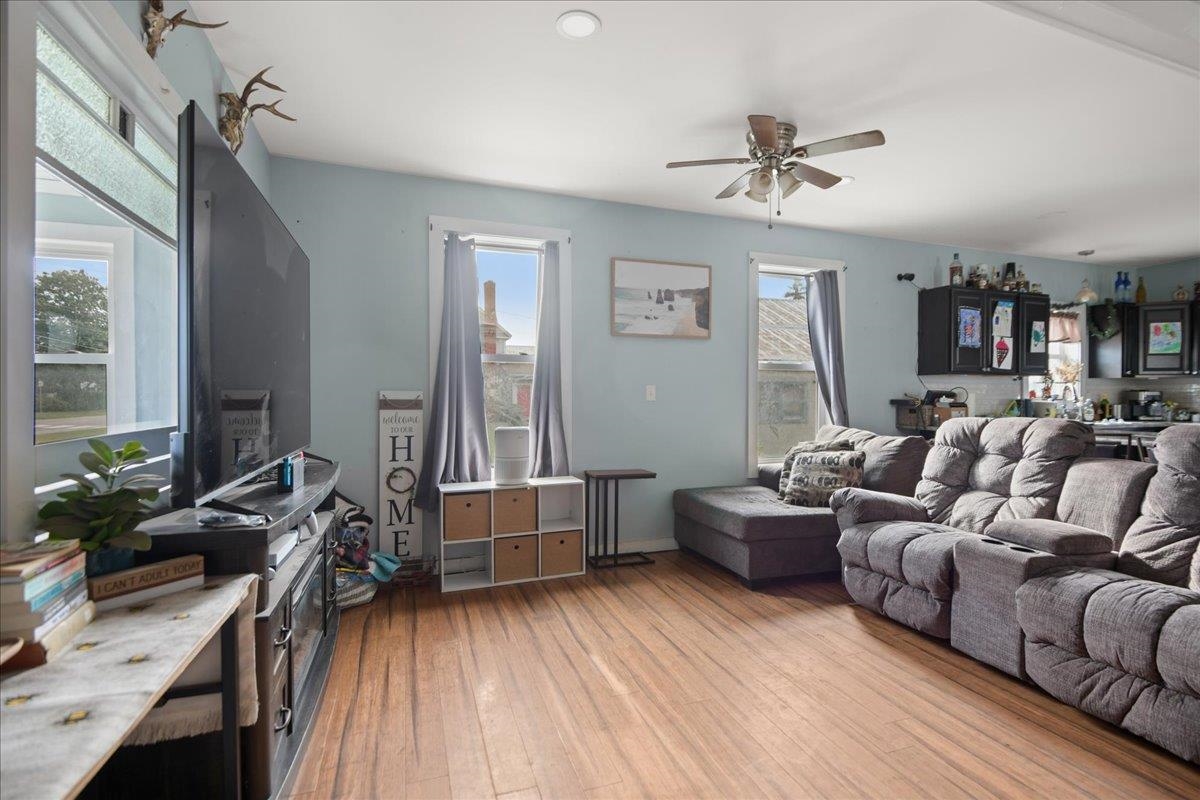
General Property Information
- Property Status:
- Active
- Price:
- $310, 000
- Assessed:
- $0
- Assessed Year:
- County:
- VT-Franklin
- Acres:
- 0.25
- Property Type:
- Single Family
- Year Built:
- 1890
- Agency/Brokerage:
- Livian Vermont
KW Vermont - Bedrooms:
- 3
- Total Baths:
- 2
- Sq. Ft. (Total):
- 1288
- Tax Year:
- 2024
- Taxes:
- $3, 337
- Association Fees:
Welcome to this charming 3-bedroom, 2-bathroom home, ideally located on Grand Ave in the heart of Swanton. Recent upgrades include a fully enclosed backyard with brand-new fencing and a newly redone roof over the back deck, creating a private outdoor oasis perfect for relaxation and entertaining. Situated near schools and all local amenities, this home offers convenience and easy access to I-89 for seamless travel. Outdoor enthusiasts will love the proximity to the Missisquoi River, where summer fun awaits with swimming, paddleboarding, and fishing. The property features a detached 2-car garage, ideal for storage. Inside, the home welcomes you with a tiled mudroom, offering practical space for coats, shoes, or a cozy sitting area. The open-concept living room, dining area, and kitchen are bathed in natural light, providing a warm and inviting atmosphere. The kitchen boasts plenty of counter and cabinet space, making it perfect for family gatherings or casual meals. A separate laundry room is a convenient highlight on the main floor, alongside a full bathroom. Access to the unfinished basement and the covered back deck is also on this level, offering potential for additional storage. Upstairs, you’ll find three generously sized bedrooms, each filled with natural light, along with a 3/4 bathroom. Swanton is a friendly town with ample outdoor activities for everyone. Don’t miss out on this adorable home—it’s a must-see!
Interior Features
- # Of Stories:
- 2
- Sq. Ft. (Total):
- 1288
- Sq. Ft. (Above Ground):
- 1288
- Sq. Ft. (Below Ground):
- 0
- Sq. Ft. Unfinished:
- 560
- Rooms:
- 6
- Bedrooms:
- 3
- Baths:
- 2
- Interior Desc:
- Ceiling Fan
- Appliances Included:
- Dishwasher
- Flooring:
- Heating Cooling Fuel:
- Gas - Natural
- Water Heater:
- Basement Desc:
- Concrete, Stairs - Interior, Unfinished
Exterior Features
- Style of Residence:
- Farmhouse
- House Color:
- Blue
- Time Share:
- No
- Resort:
- Exterior Desc:
- Exterior Details:
- Amenities/Services:
- Land Desc.:
- Level
- Suitable Land Usage:
- Roof Desc.:
- Metal
- Driveway Desc.:
- Gravel, Paved
- Foundation Desc.:
- Concrete, Stone
- Sewer Desc.:
- Public
- Garage/Parking:
- Yes
- Garage Spaces:
- 2
- Road Frontage:
- 0
Other Information
- List Date:
- 2024-09-19
- Last Updated:
- 2024-09-23 16:27:03


