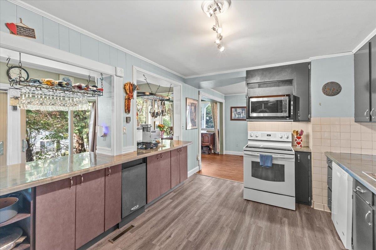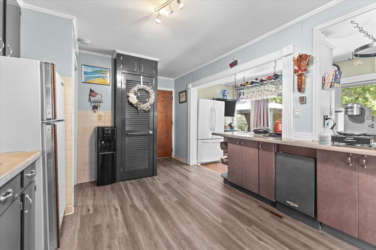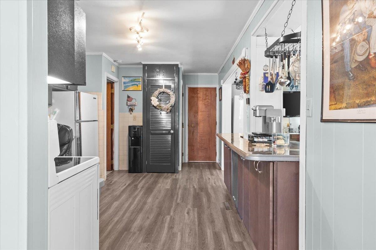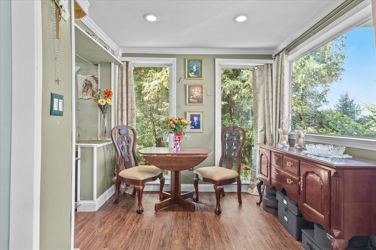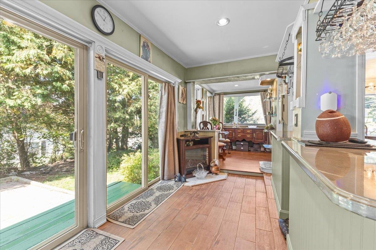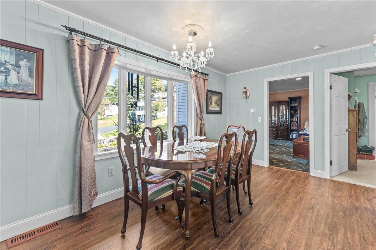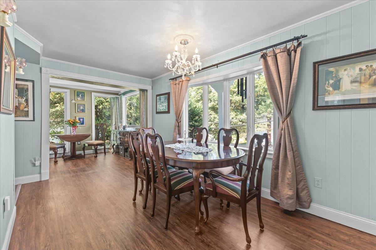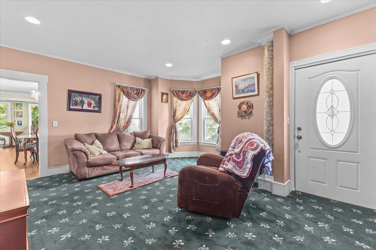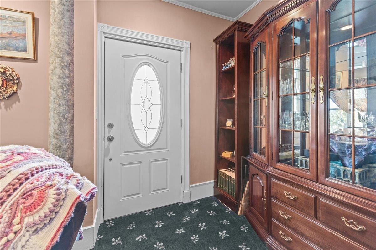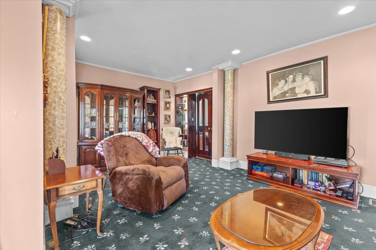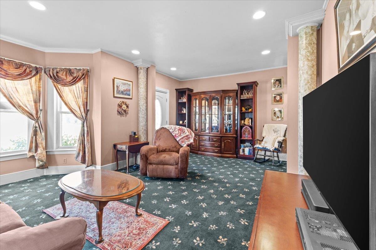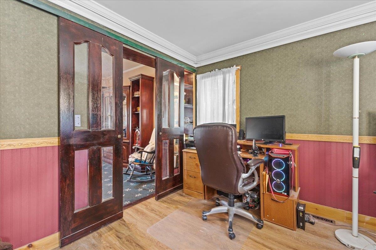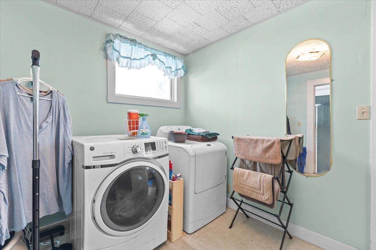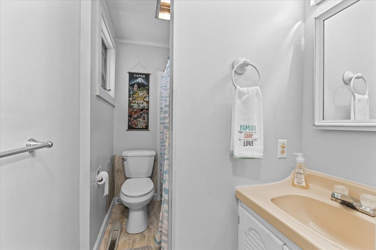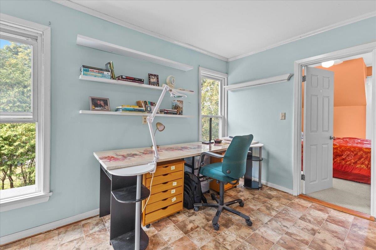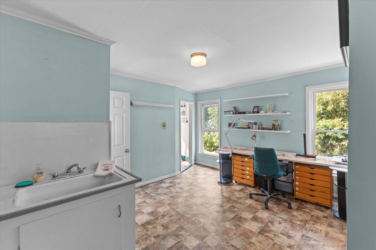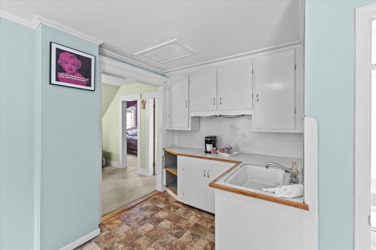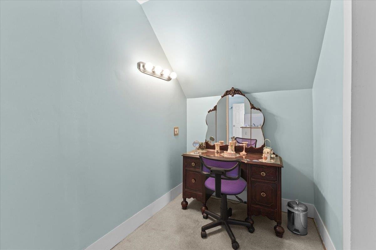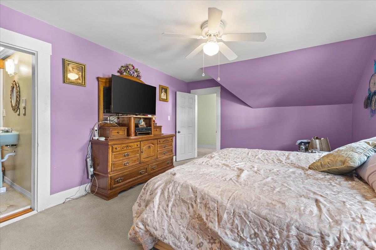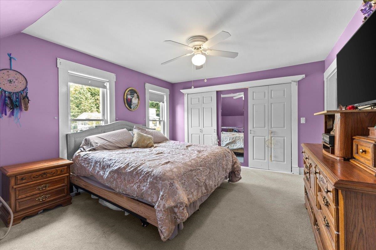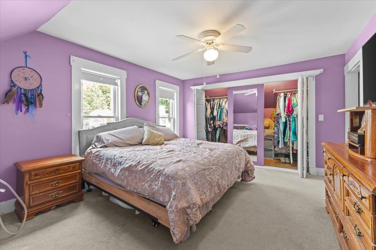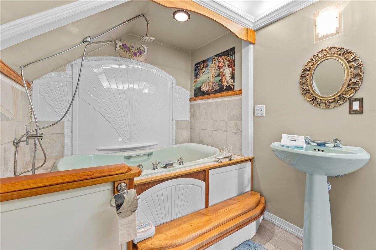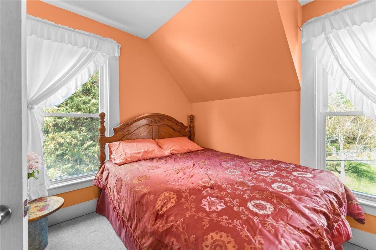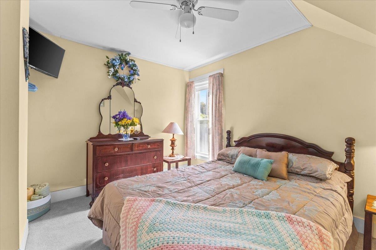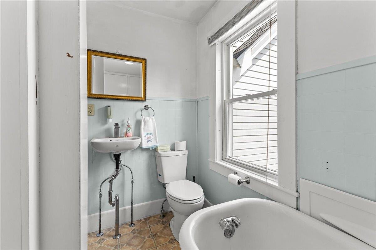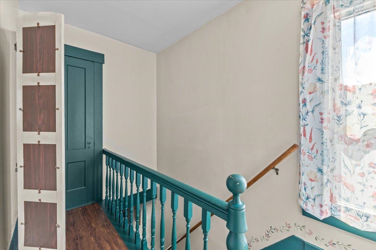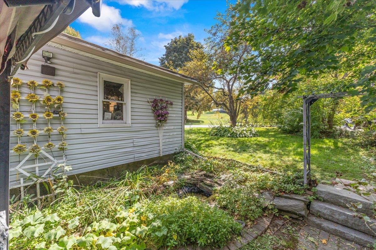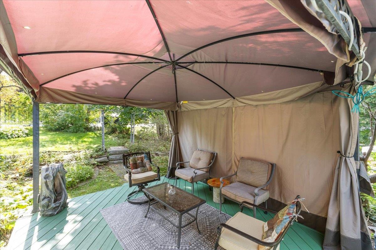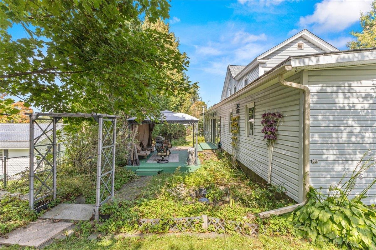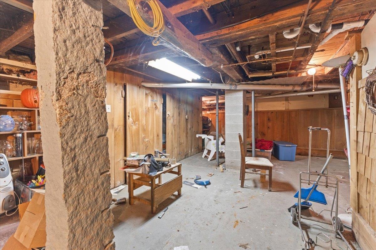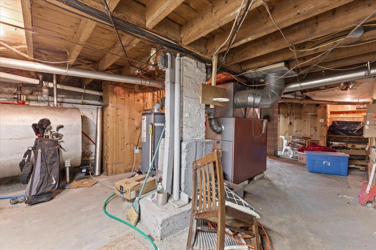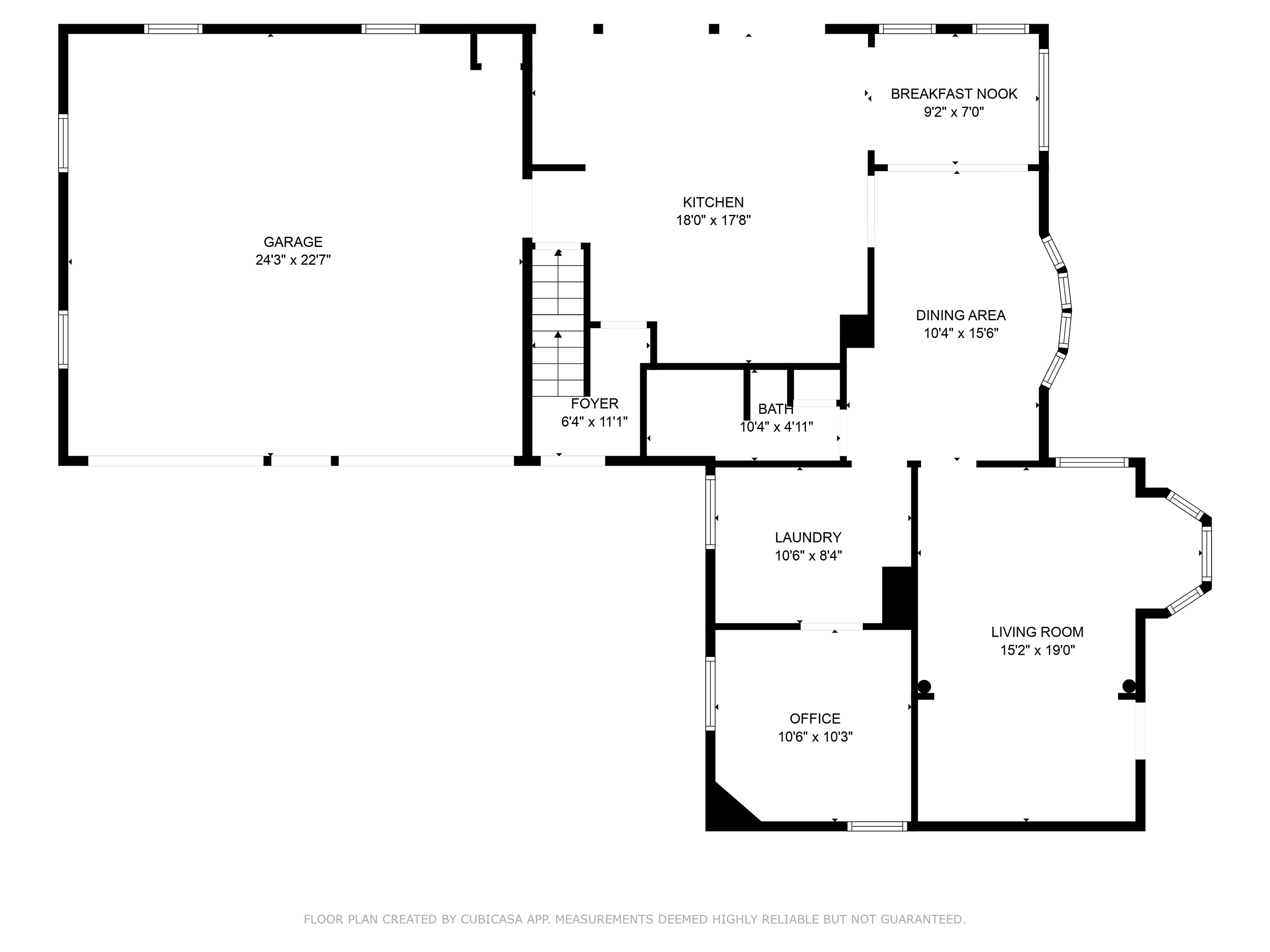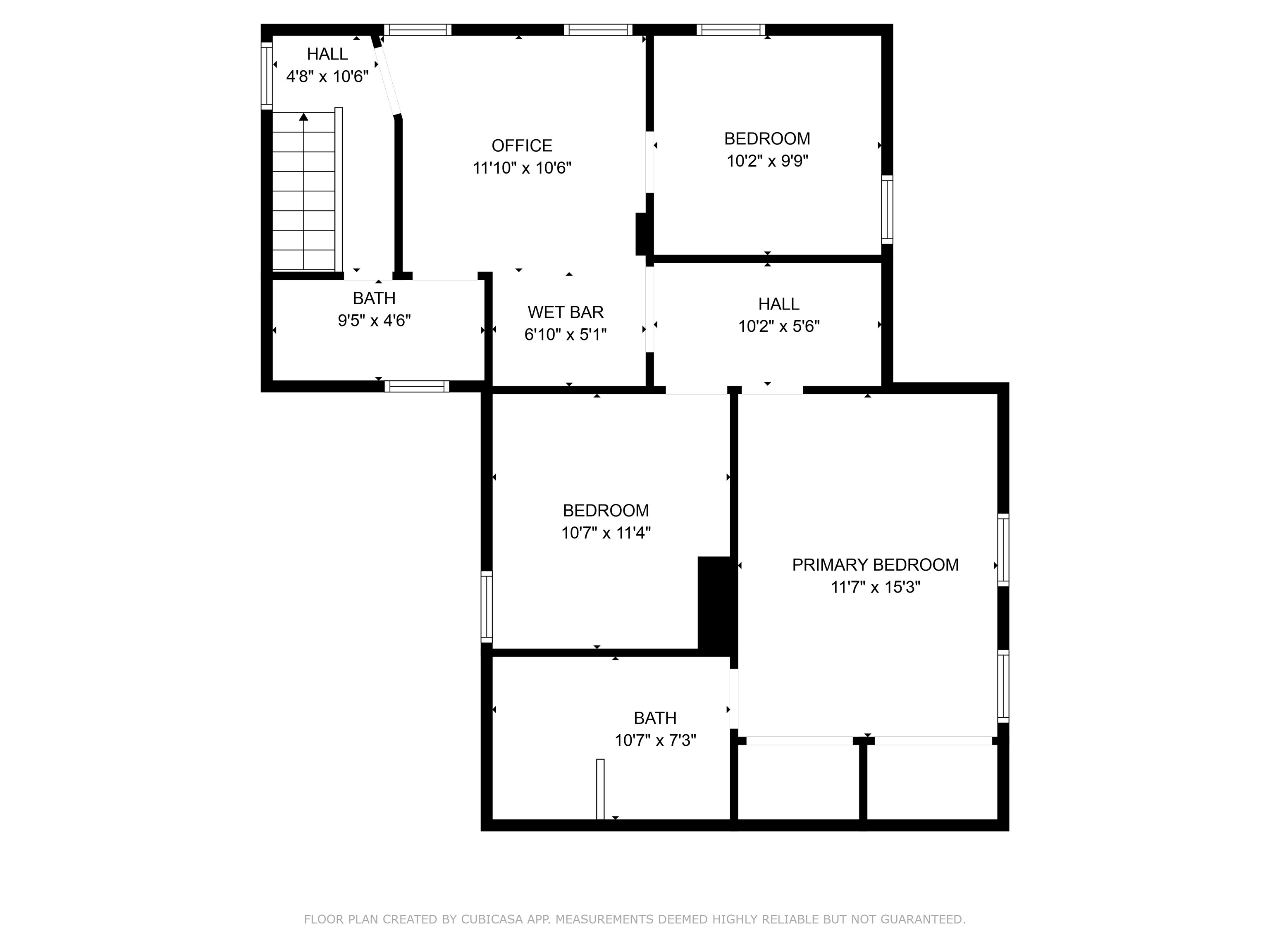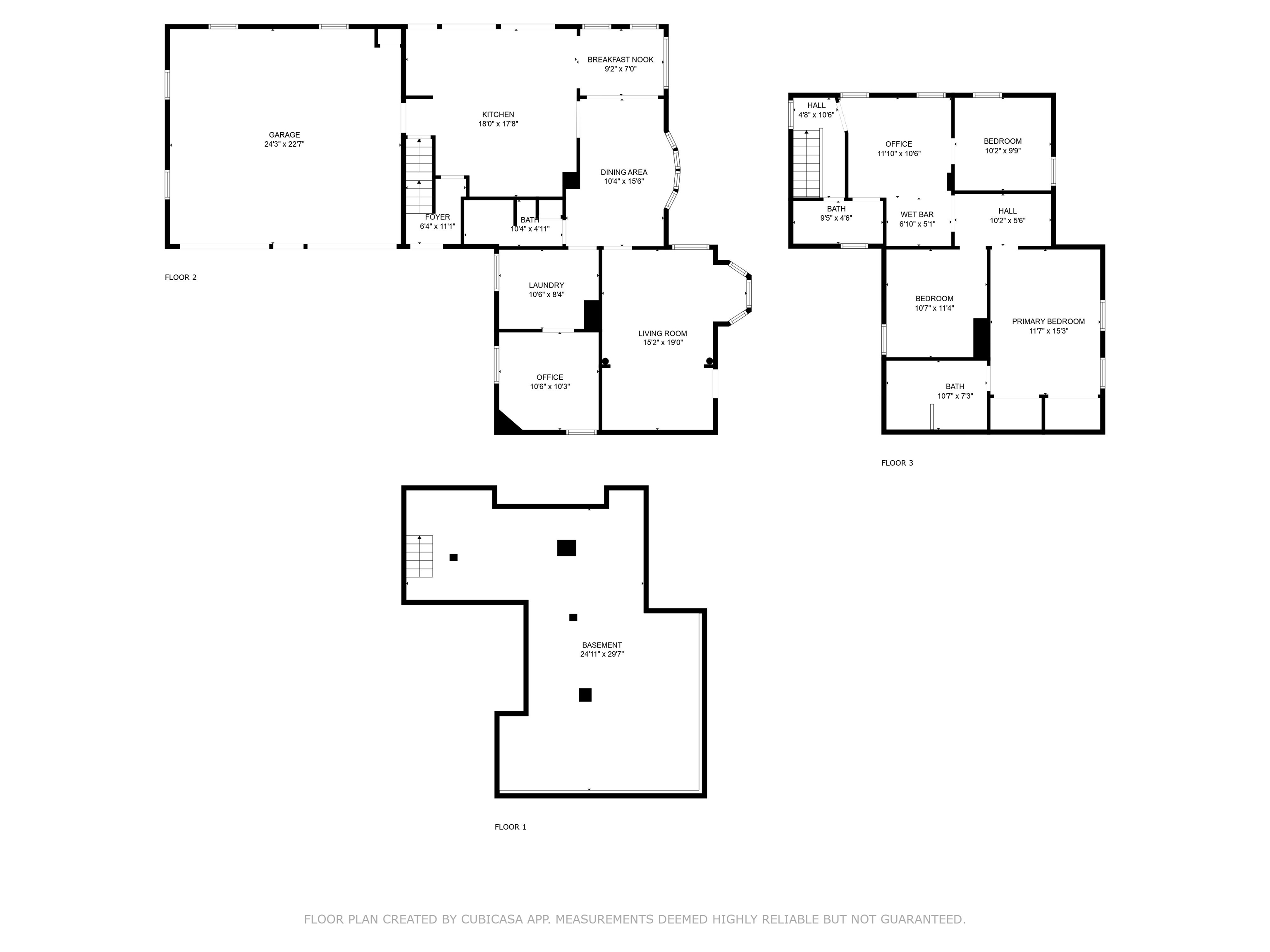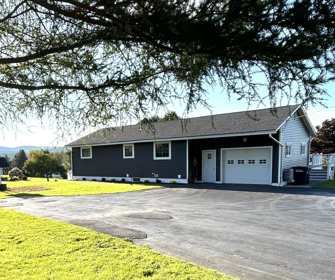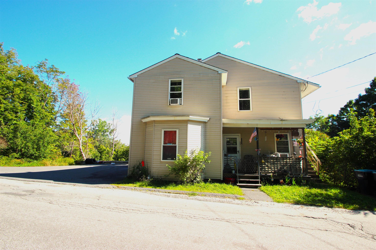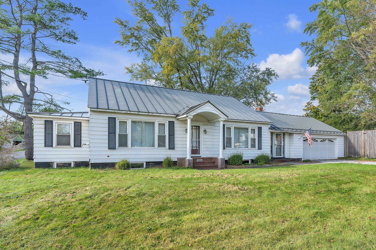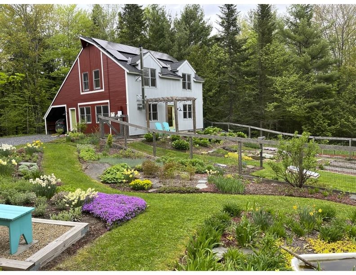1 of 41
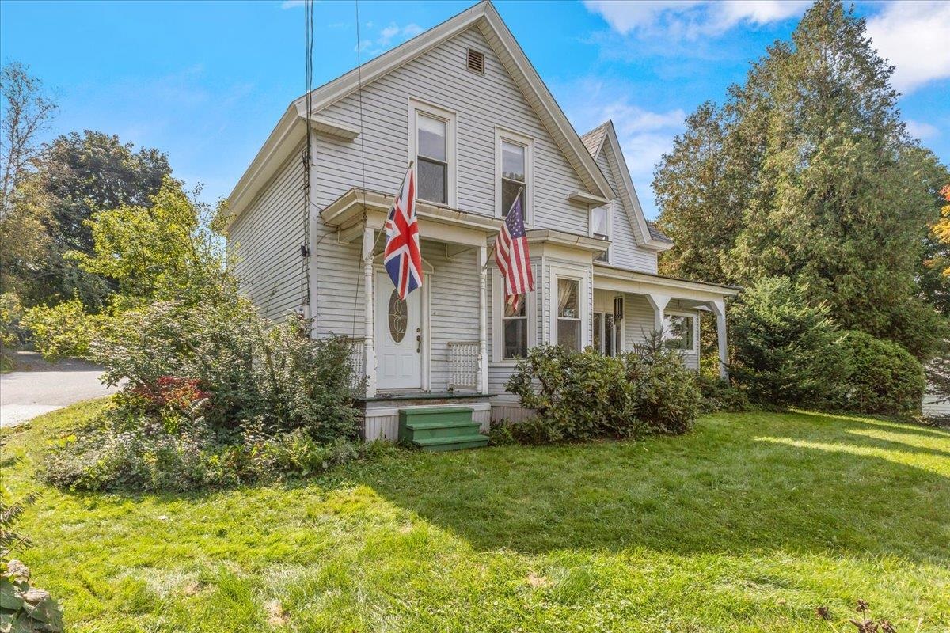
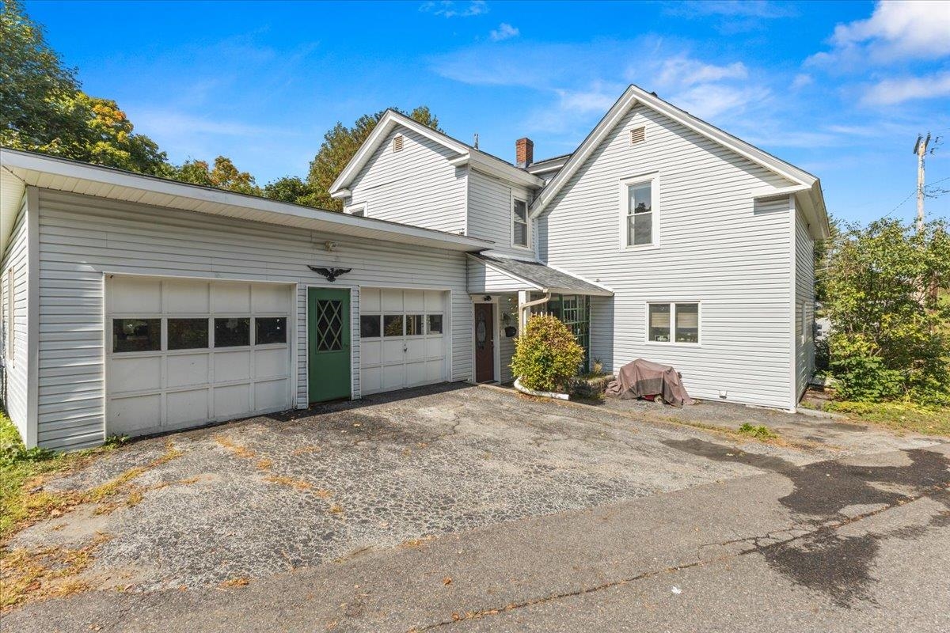
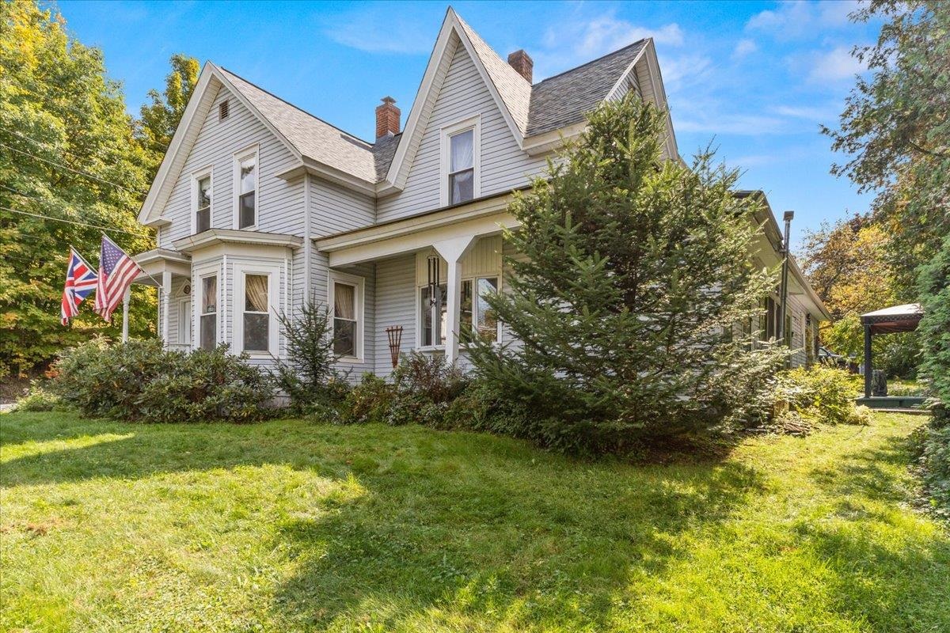
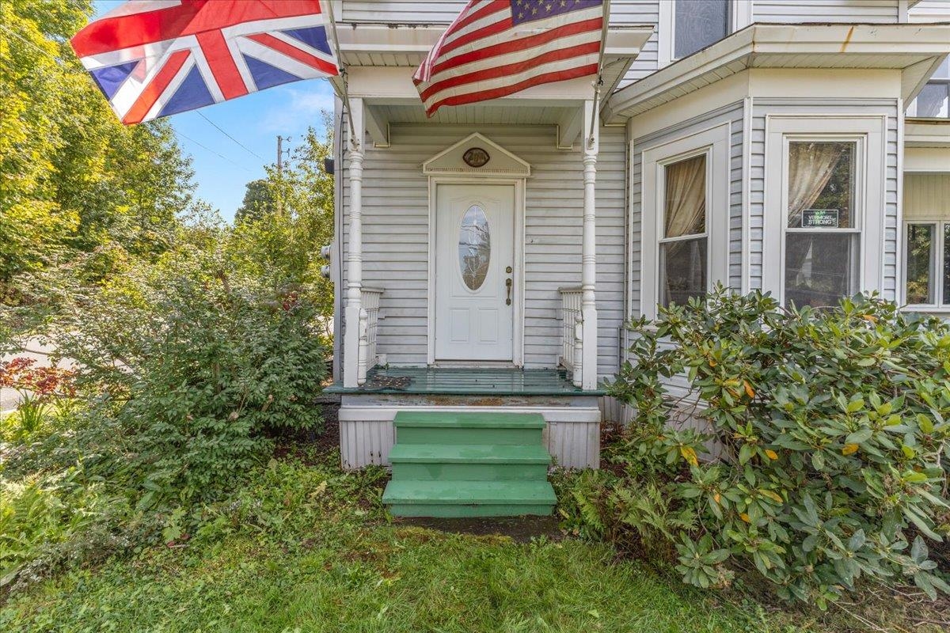
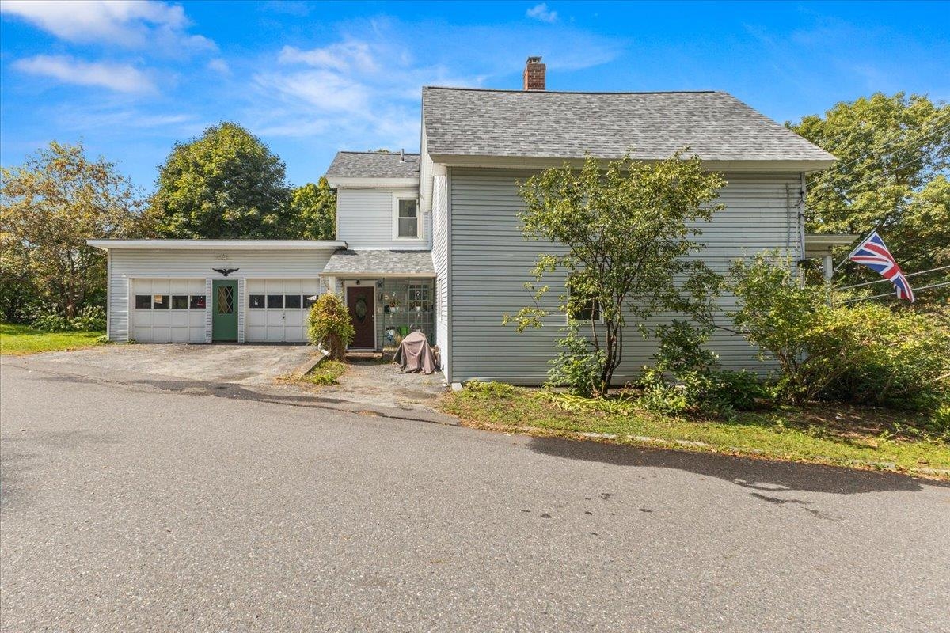
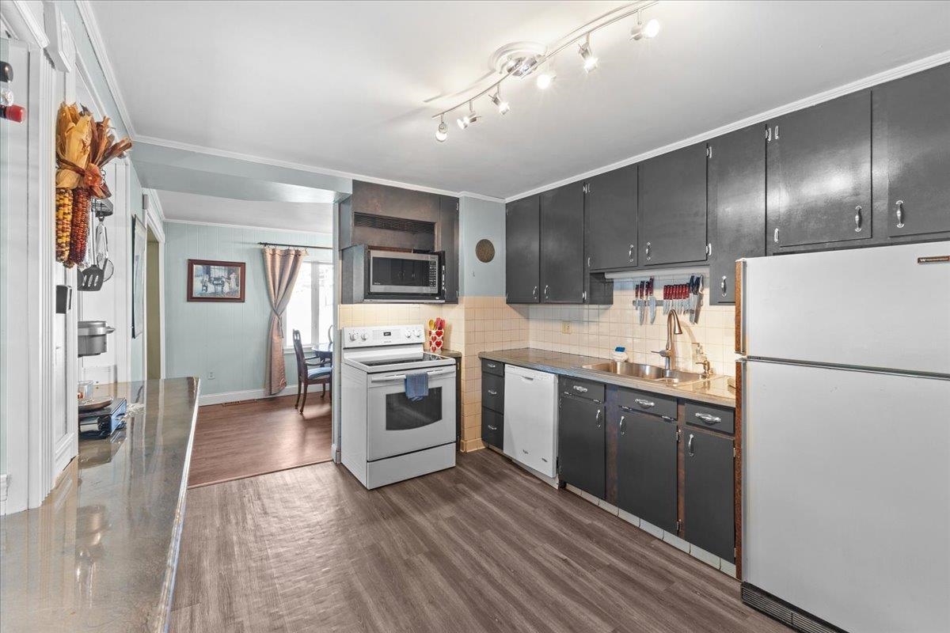
General Property Information
- Property Status:
- Active
- Price:
- $325, 000
- Assessed:
- $0
- Assessed Year:
- County:
- VT-Washington
- Acres:
- 0.16
- Property Type:
- Single Family
- Year Built:
- 1954
- Agency/Brokerage:
- Jolene Greene
RE/MAX North Professionals - Bedrooms:
- 3
- Total Baths:
- 3
- Sq. Ft. (Total):
- 1717
- Tax Year:
- 2024
- Taxes:
- $5, 094
- Association Fees:
Perched just above Barre's downtown, this stately home is a perfect blend of charm and convenience. Featuring a unique yet functional layout, you'll discover many possibilities depending on your family's needs. Work from home? The office space is plentiful! Love to craft? The upstairs bonus room is perfect! Enjoy cooking? The expanded kitchen has tons of prep space, custom storage, and is a lovely place to welcome friends. New roof on main house! Other updates over the years have included electrical, flooring, deck, gutters, and the upgraded primary bedroom with great closets and a large private bathroom. Plenty of storage in the basement, or in the oversized two car garage. Outdoors, enjoy the beautiful garden space to entertain, or simply to unwind at the end of the day. Minutes to I-89, 10 minutes to hospital, 20 min to Vt Statehouse.
Interior Features
- # Of Stories:
- 1.5
- Sq. Ft. (Total):
- 1717
- Sq. Ft. (Above Ground):
- 1717
- Sq. Ft. (Below Ground):
- 0
- Sq. Ft. Unfinished:
- 1080
- Rooms:
- 10
- Bedrooms:
- 3
- Baths:
- 3
- Interior Desc:
- Blinds, Ceiling Fan, Natural Woodwork, Soaking Tub, Storage - Indoor, Laundry - 1st Floor
- Appliances Included:
- Dishwasher, Disposal, Dryer, Microwave, Refrigerator, Washer, Stove - Electric, Water Heater - Owned
- Flooring:
- Carpet, Laminate, Vinyl, Wood
- Heating Cooling Fuel:
- Oil
- Water Heater:
- Basement Desc:
- Full, Unfinished
Exterior Features
- Style of Residence:
- Cape
- House Color:
- White
- Time Share:
- No
- Resort:
- Exterior Desc:
- Exterior Details:
- Deck, Garden Space, Natural Shade, Patio
- Amenities/Services:
- Land Desc.:
- Corner
- Suitable Land Usage:
- Roof Desc.:
- Shingle - Asphalt
- Driveway Desc.:
- Paved
- Foundation Desc.:
- Concrete
- Sewer Desc.:
- Public
- Garage/Parking:
- Yes
- Garage Spaces:
- 2
- Road Frontage:
- 0
Other Information
- List Date:
- 2024-09-19
- Last Updated:
- 2024-10-16 16:31:43


