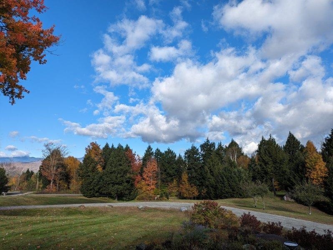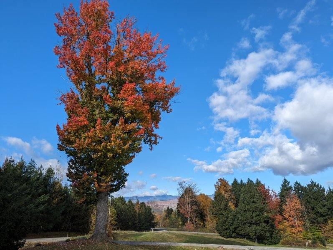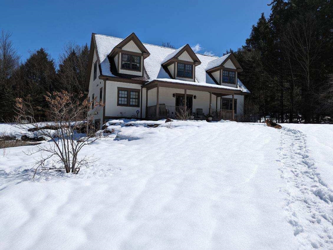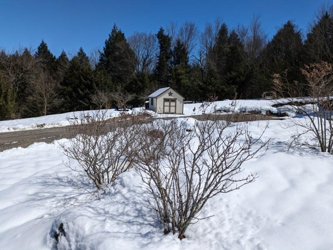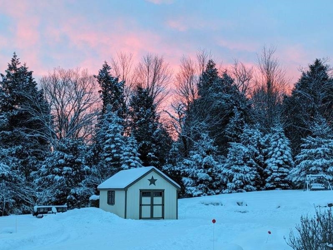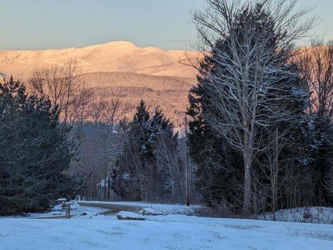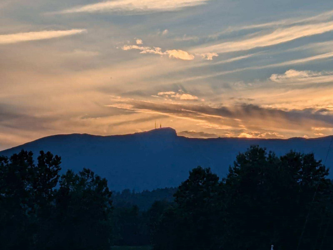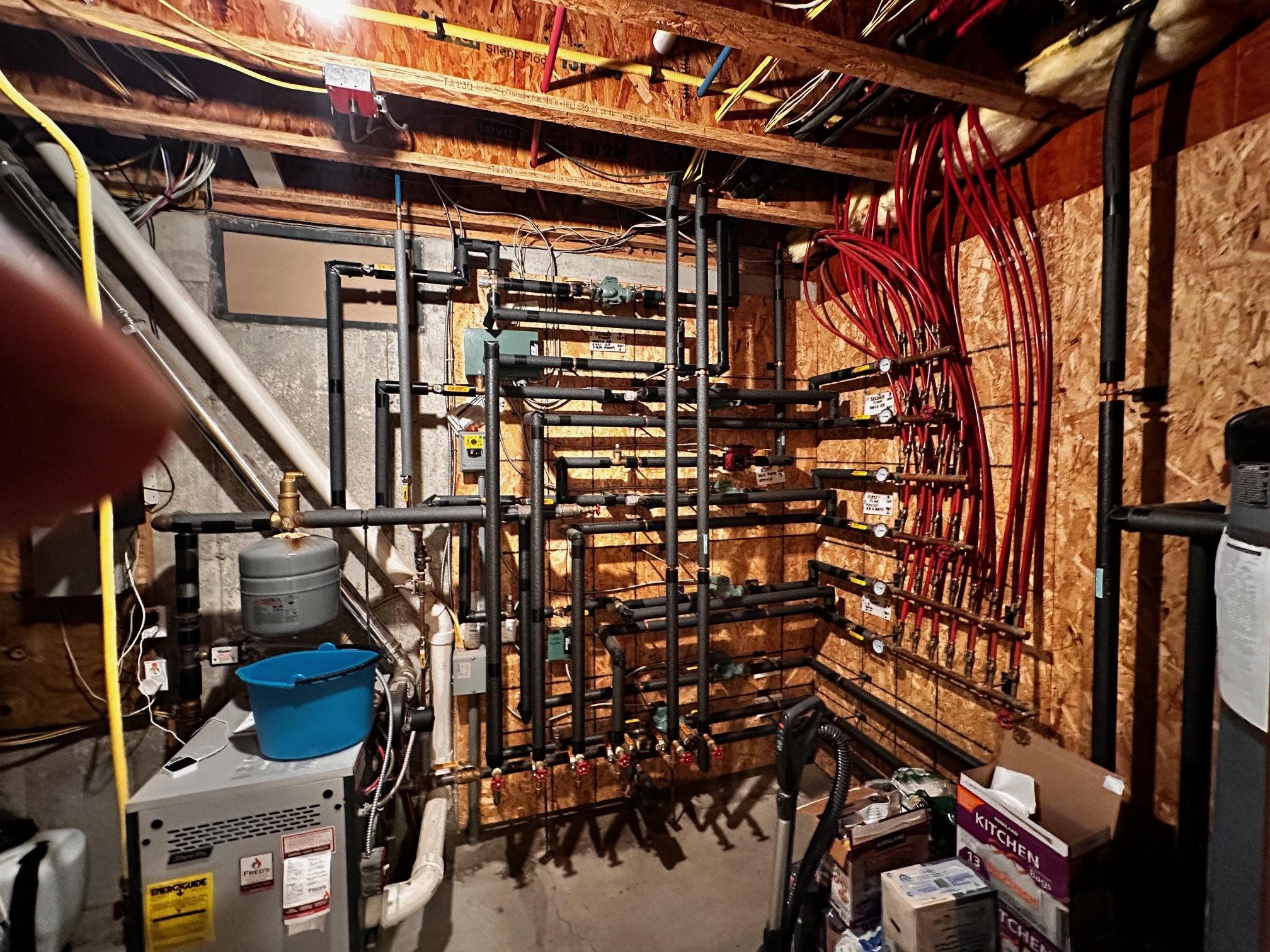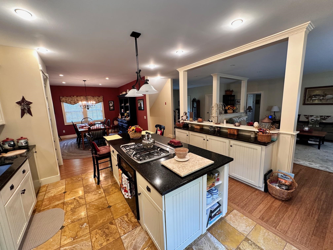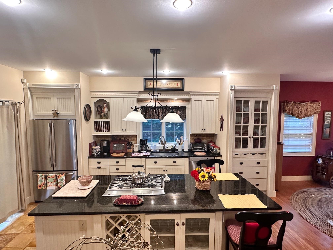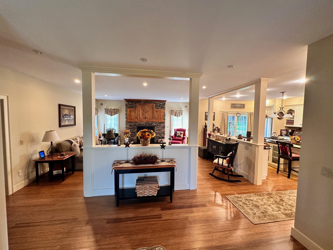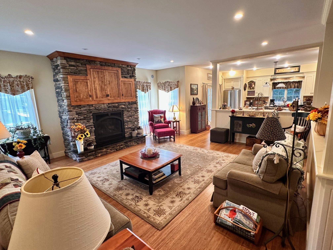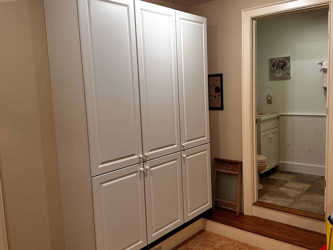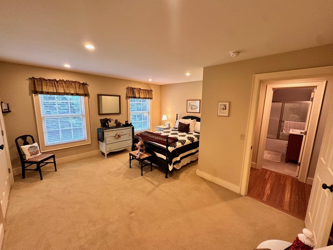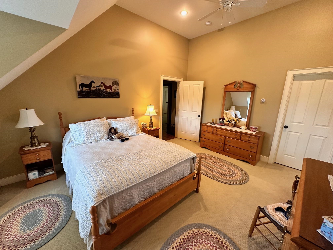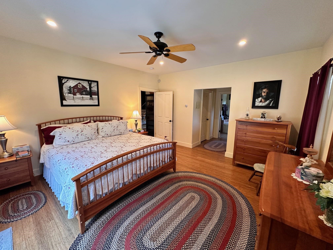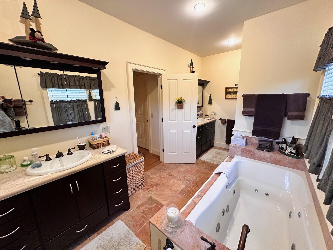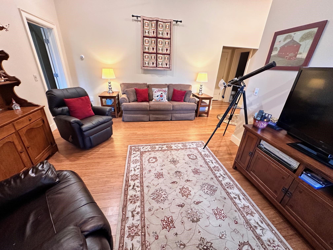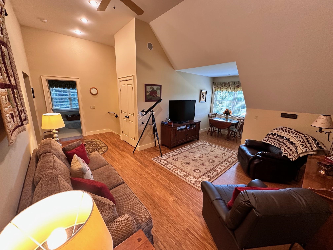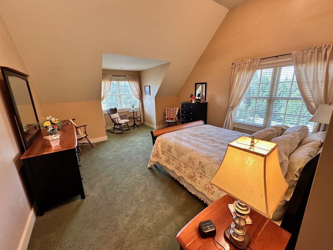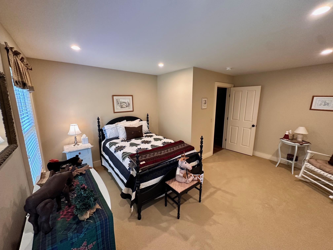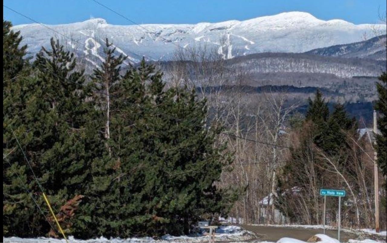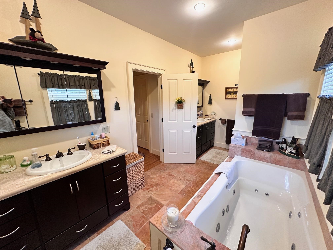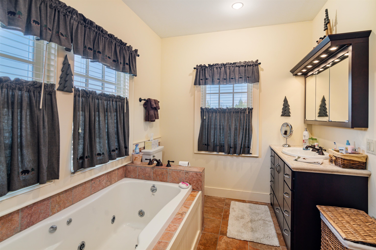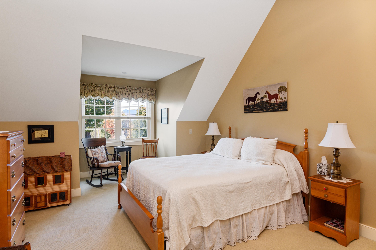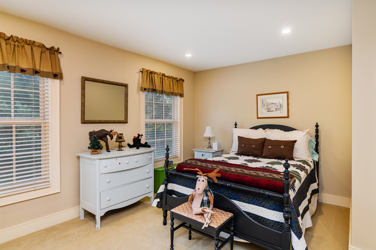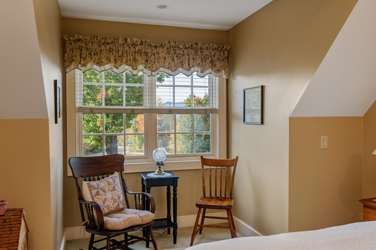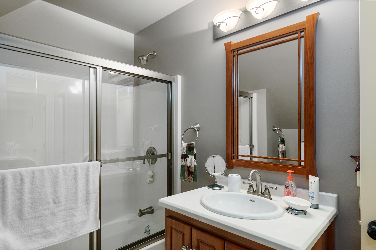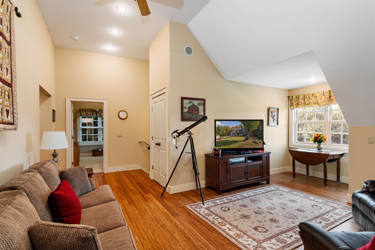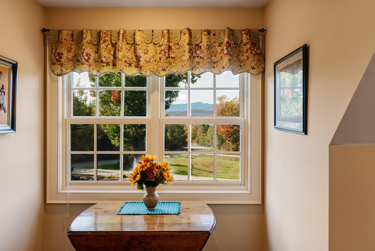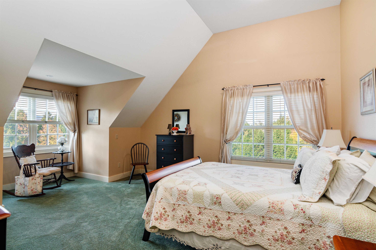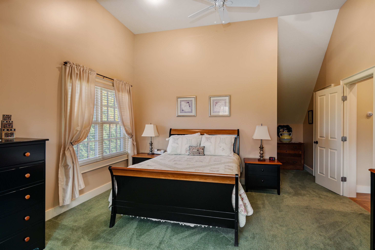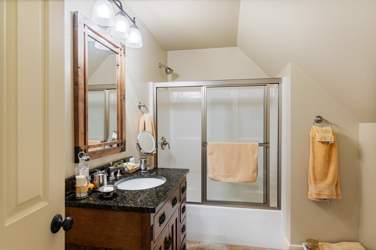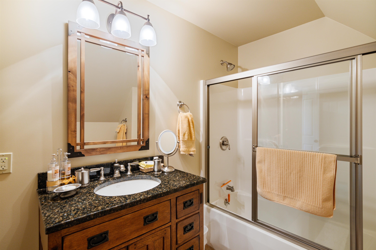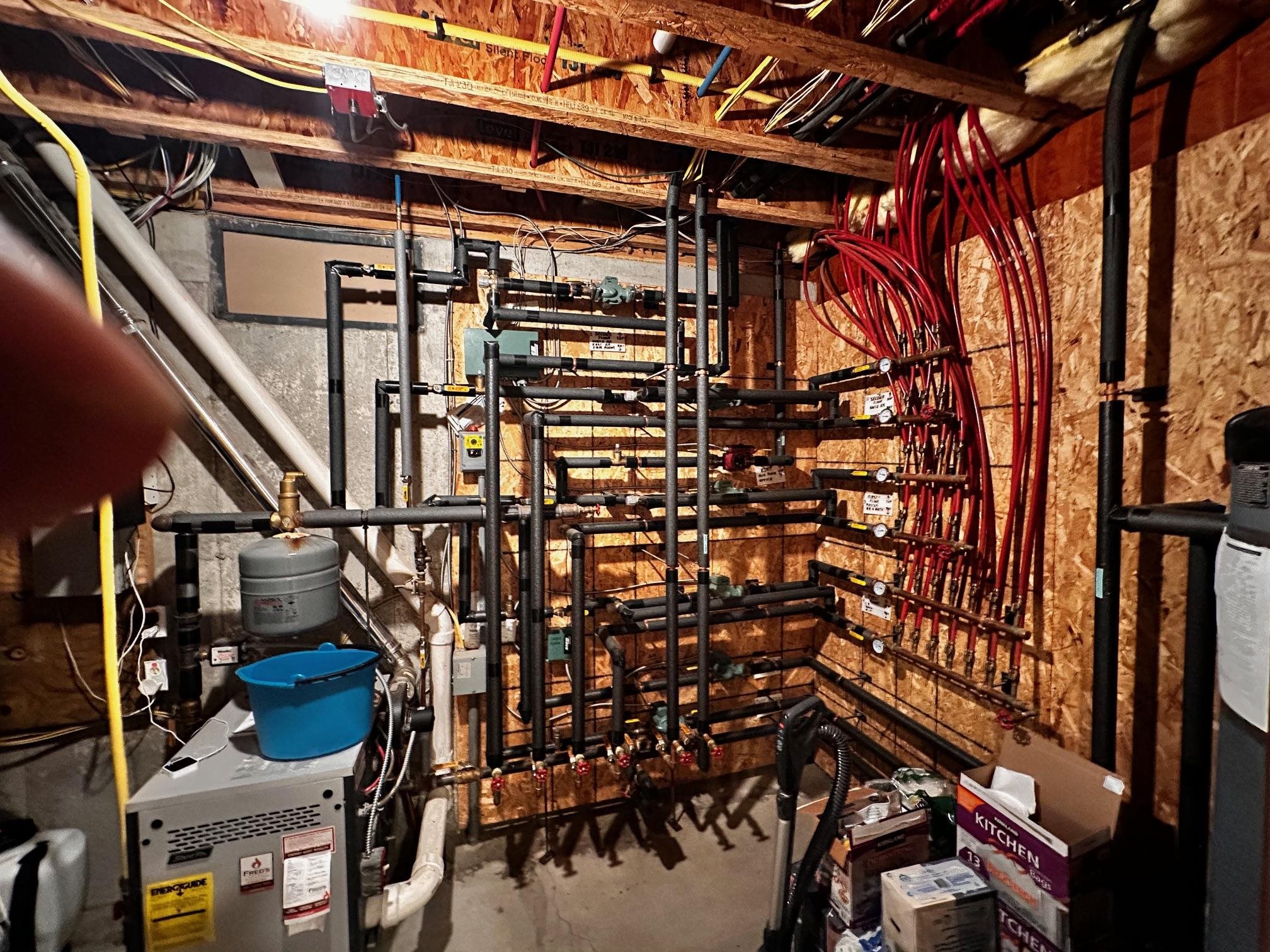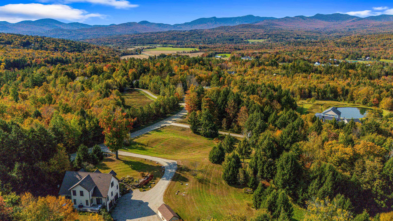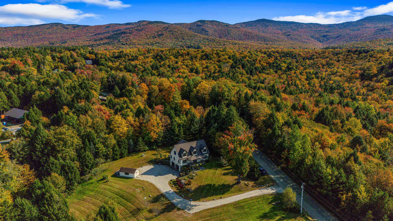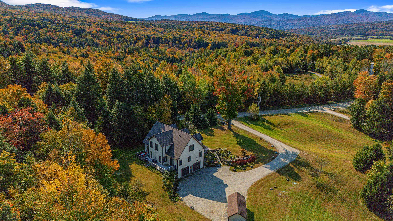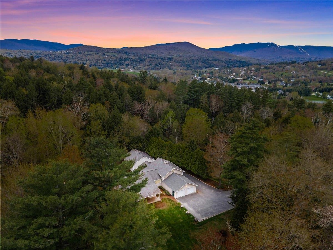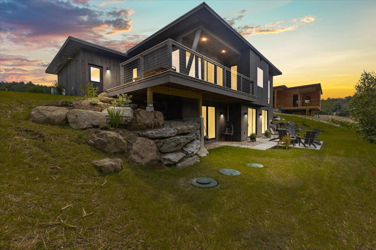1 of 44
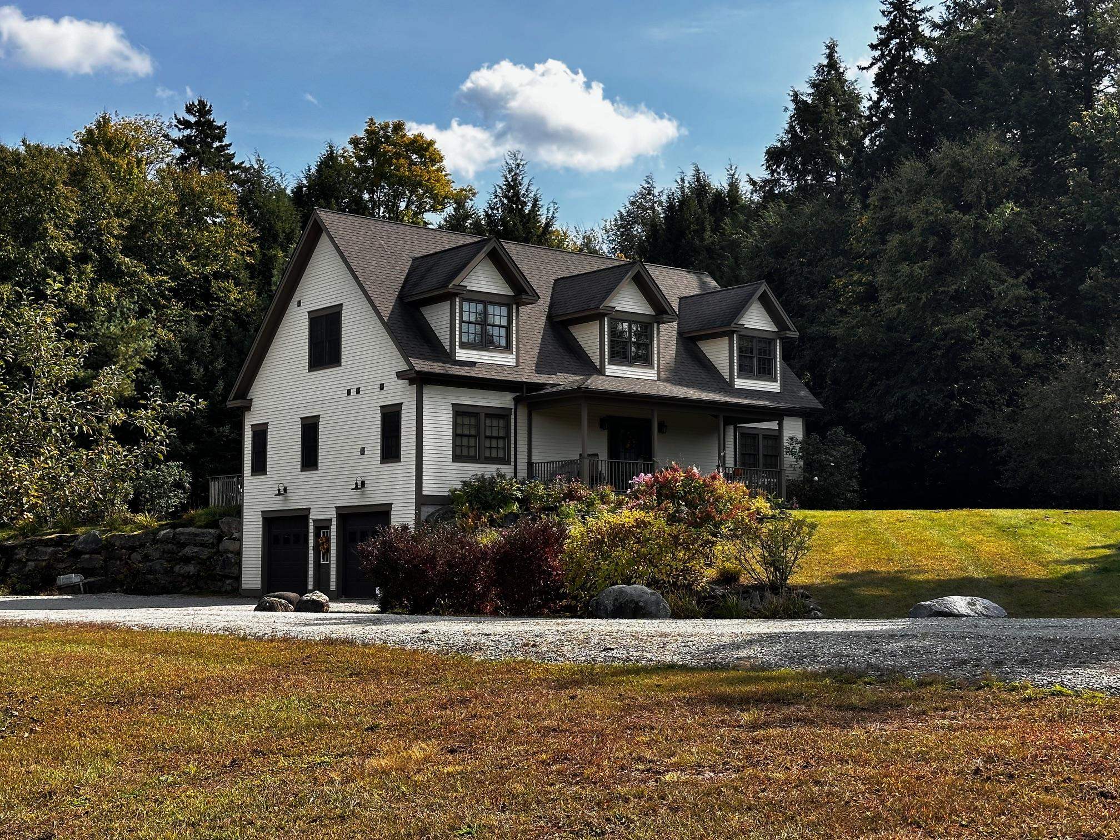
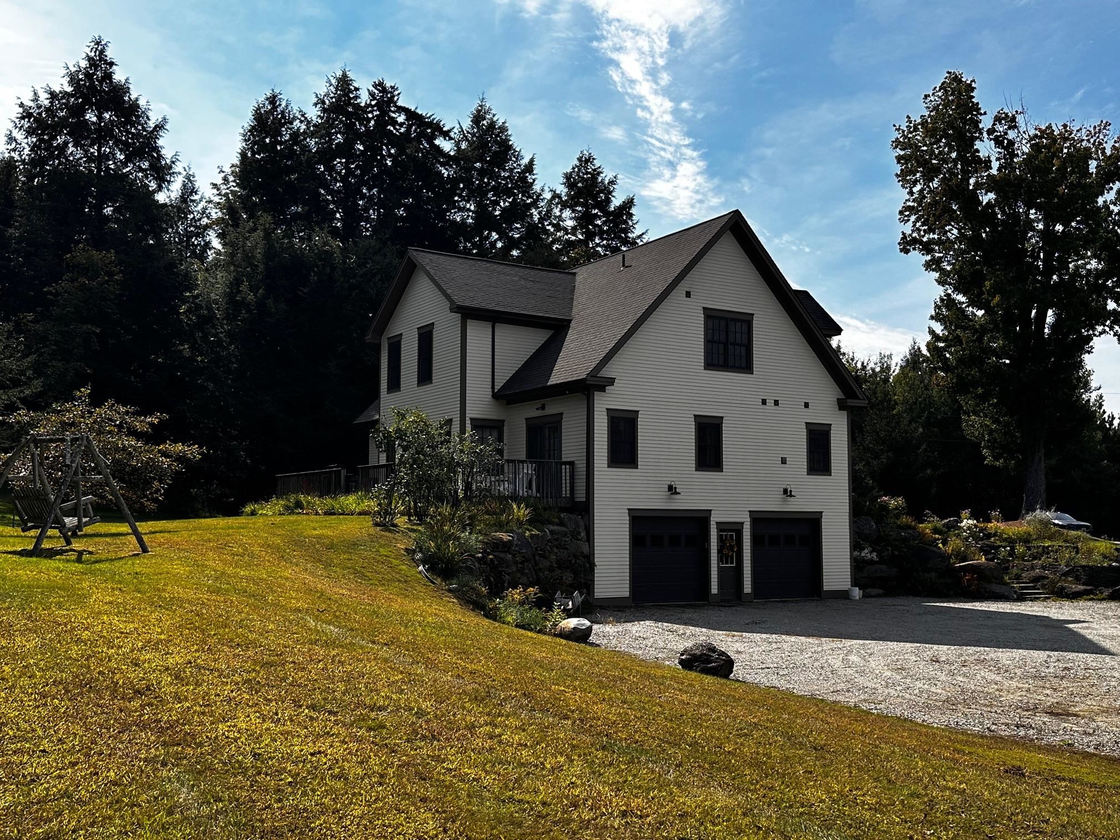
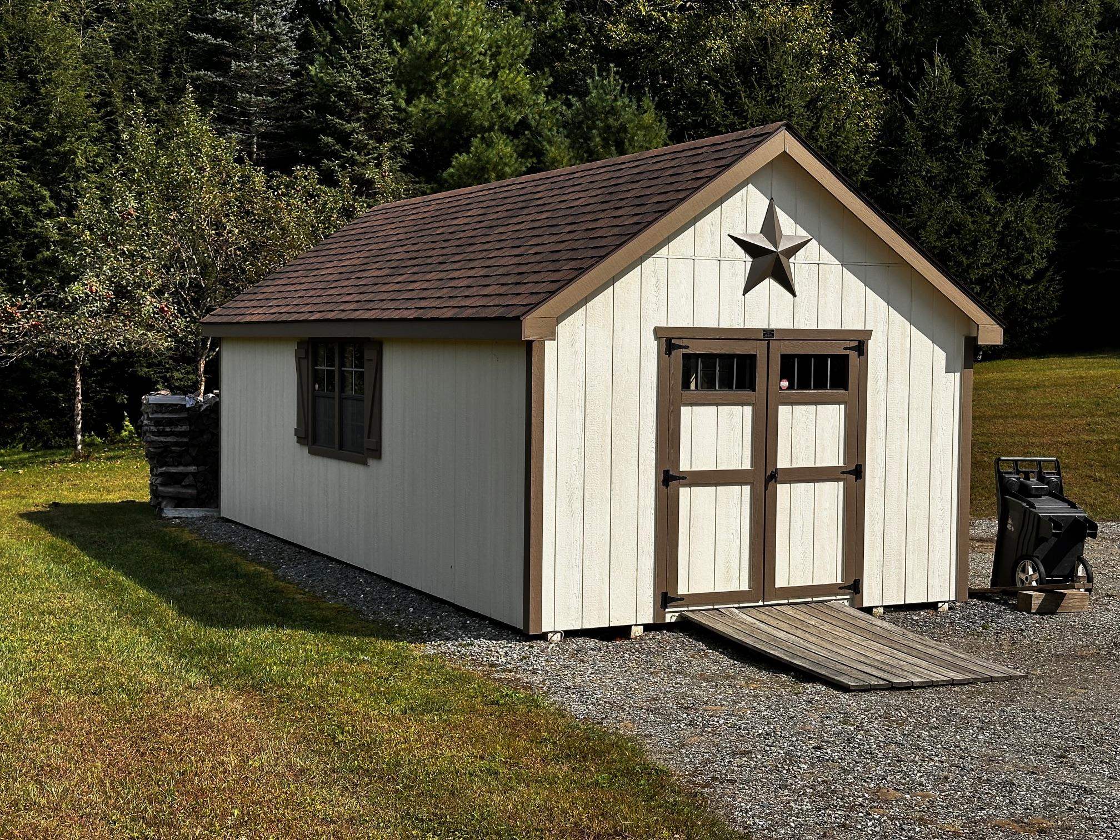

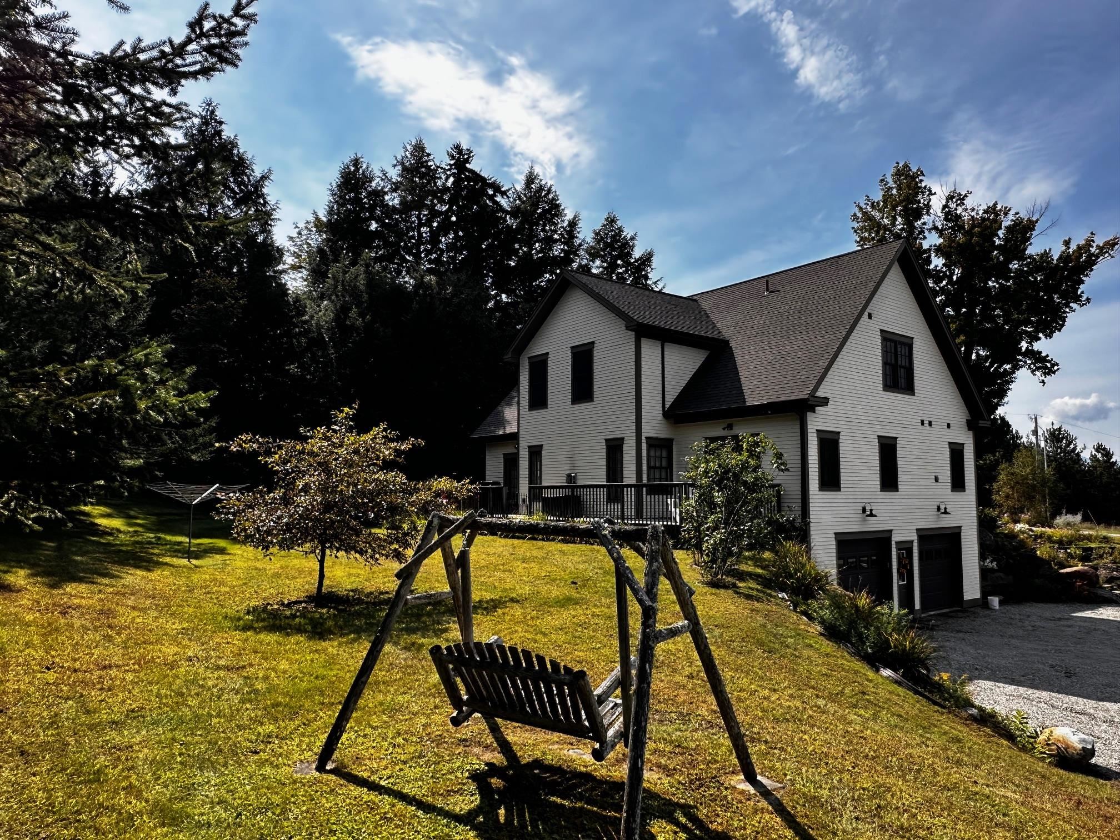

General Property Information
- Property Status:
- Active
- Price:
- $1, 595, 000
- Assessed:
- $0
- Assessed Year:
- County:
- VT-Lamoille
- Acres:
- 6.20
- Property Type:
- Single Family
- Year Built:
- 2007
- Agency/Brokerage:
- Bobby Roberts
Mountain Associates Realtors - Bedrooms:
- 4
- Total Baths:
- 5
- Sq. Ft. (Total):
- 3849
- Tax Year:
- 24
- Taxes:
- $12, 495
- Association Fees:
Meticulously maintained 4-bedroom property located in Stowe on the iconic Elmore Mountain Road. Minutes from Stowe village, this property checks all the boxes. Starting with first floor primary bedroom with ensuite bathroom which includes double vanities and jacuzzi style soaking tub. The elite styled country kitchen includes granite counter tops, upgraded appliances, expansive island and incredible storage. The rear deck, which is accessed through the dining room, allows for indoor and outdoor entertaining. The living room has a beautiful cherry gas fireplace, wood floors, oversized windows and an open floor plan that completes the main level. On the second floor, you will find three large bedrooms with dual accessed bathroom and adjoining family room. The property consists of a total of 6 acres with spectacular views of Mt Mansfield, a 10x20 outbuilding complete with electricity. Beautifully landscaped with easily maintained flowerbeds. Other features include whole house alarm system, heated 2 car garage, lower-level mudroom with built-in cubbies for exceptional storage, full bath and bonus room ideal for office space or rec room. There is a generator for unexpected power outages. Privately located, but minutes to all Stowe Areas amenities.
Interior Features
- # Of Stories:
- 2
- Sq. Ft. (Total):
- 3849
- Sq. Ft. (Above Ground):
- 3176
- Sq. Ft. (Below Ground):
- 673
- Sq. Ft. Unfinished:
- 160
- Rooms:
- 10
- Bedrooms:
- 4
- Baths:
- 5
- Interior Desc:
- Central Vacuum, Blinds, Ceiling Fan, Dining Area, Fireplace - Gas, Kitchen/Dining, Lighting - LED, Security, Storage - Indoor, Walk-in Closet, Whirlpool Tub, Laundry - 1st Floor, Laundry - 2nd Floor, Attic - Pulldown
- Appliances Included:
- Cooktop - Gas, Dishwasher - Energy Star, Disposal, Dryer - Energy Star, Range Hood, Freezer, Microwave, Refrigerator, Washer - Energy Star, Ice Maker-Stand Alone, Range - Dual Fuel, Exhaust Fan, Vented Exhaust Fan, Water Heater
- Flooring:
- Carpet, Ceramic Tile, Wood
- Heating Cooling Fuel:
- Gas - LP/Bottle
- Water Heater:
- Basement Desc:
- Walkout
Exterior Features
- Style of Residence:
- Cape, Contemporary
- House Color:
- Time Share:
- No
- Resort:
- Exterior Desc:
- Exterior Details:
- Barn, Deck, Outbuilding, Porch, Windows - Triple Pane
- Amenities/Services:
- Land Desc.:
- Country Setting, Level, Mountain View
- Suitable Land Usage:
- Roof Desc.:
- Shingle - Architectural
- Driveway Desc.:
- Gravel
- Foundation Desc.:
- Concrete
- Sewer Desc.:
- Leach Field - Existing, Leach Field - On-Site, On-Site Septic Exists, Private
- Garage/Parking:
- Yes
- Garage Spaces:
- 2
- Road Frontage:
- 0
Other Information
- List Date:
- 2024-09-19
- Last Updated:
- 2024-10-22 15:38:55


