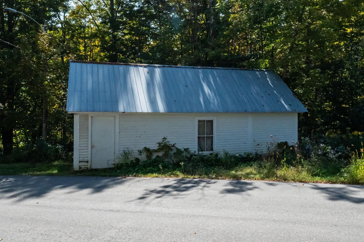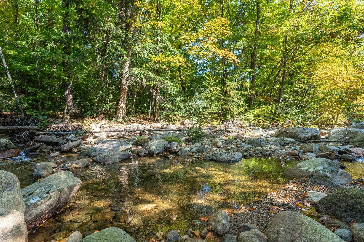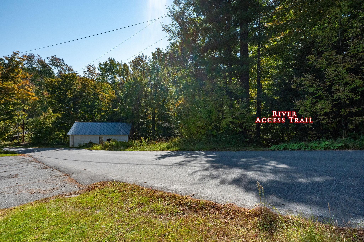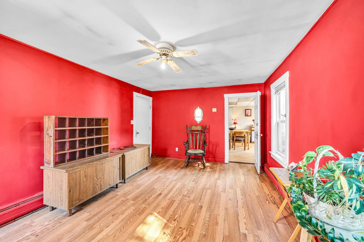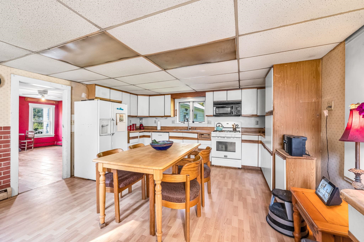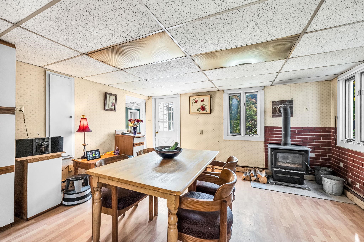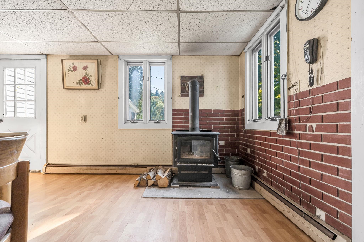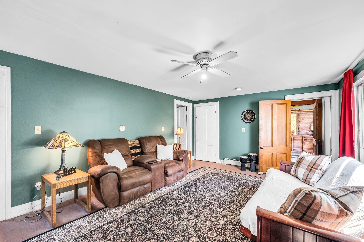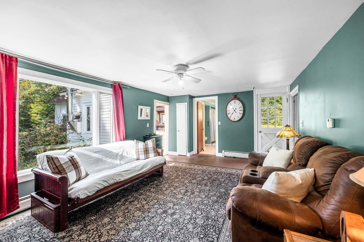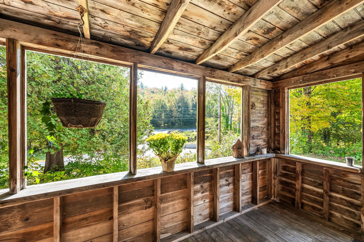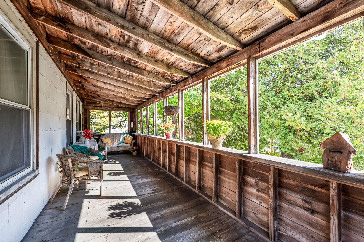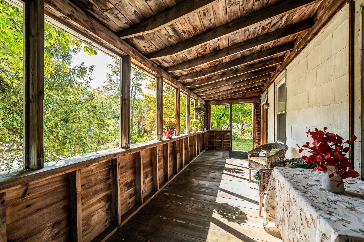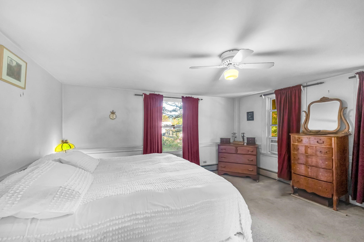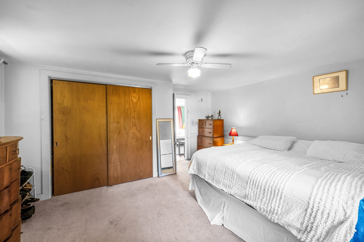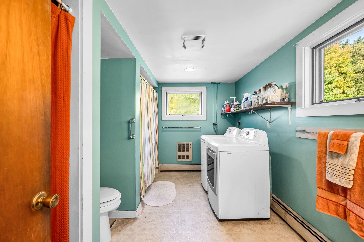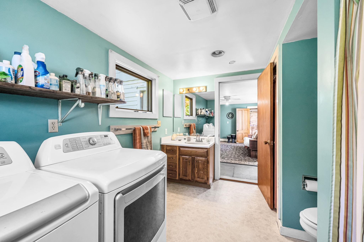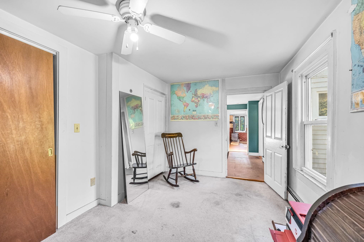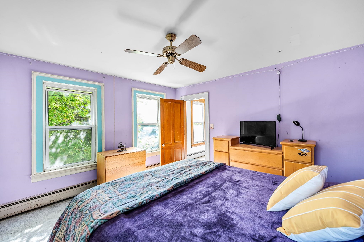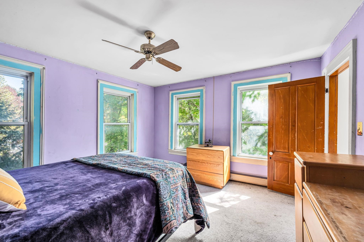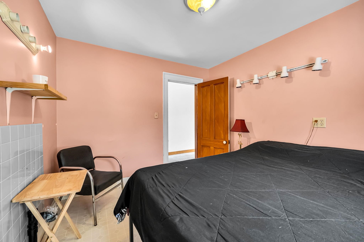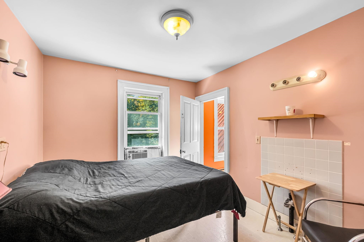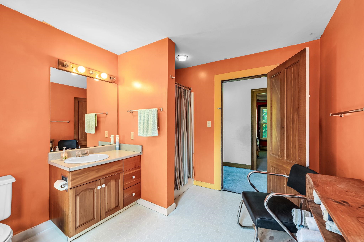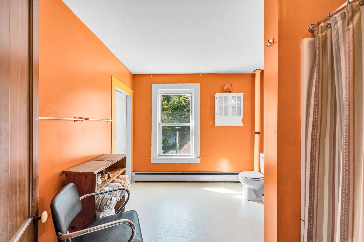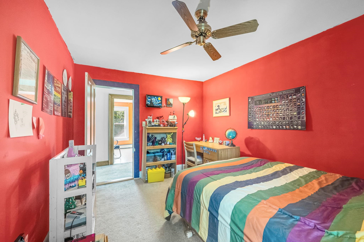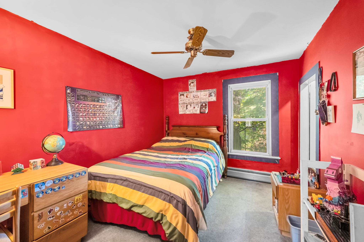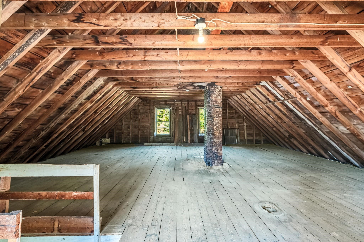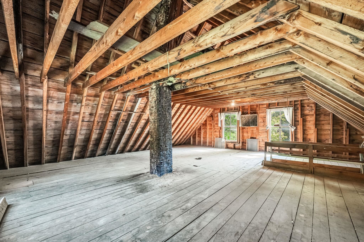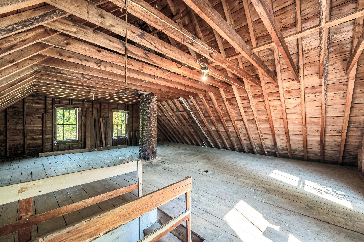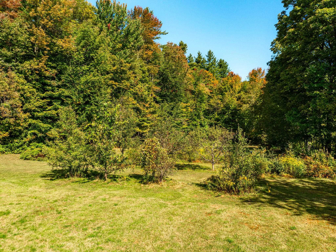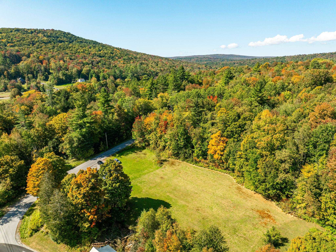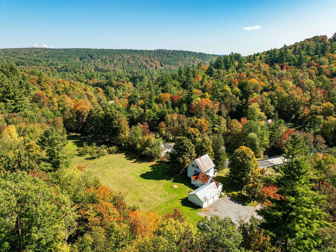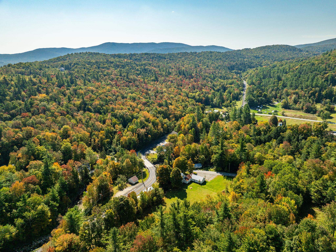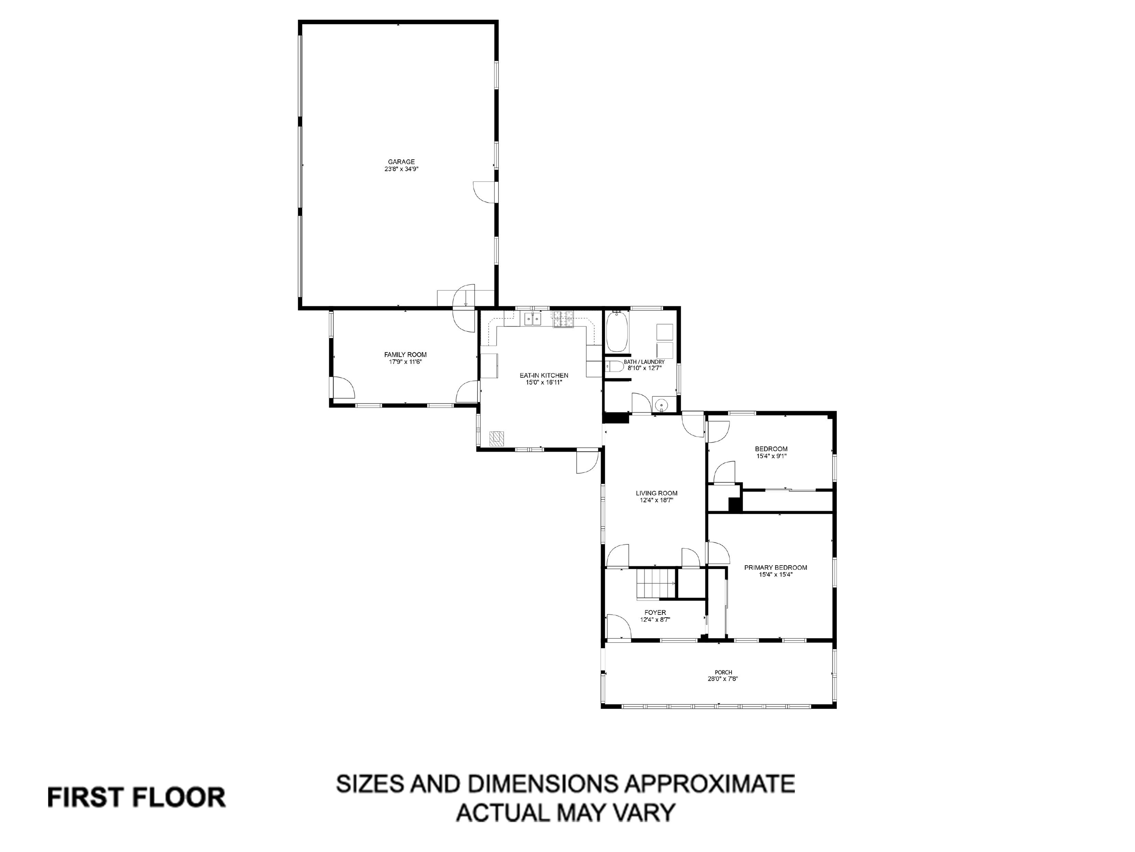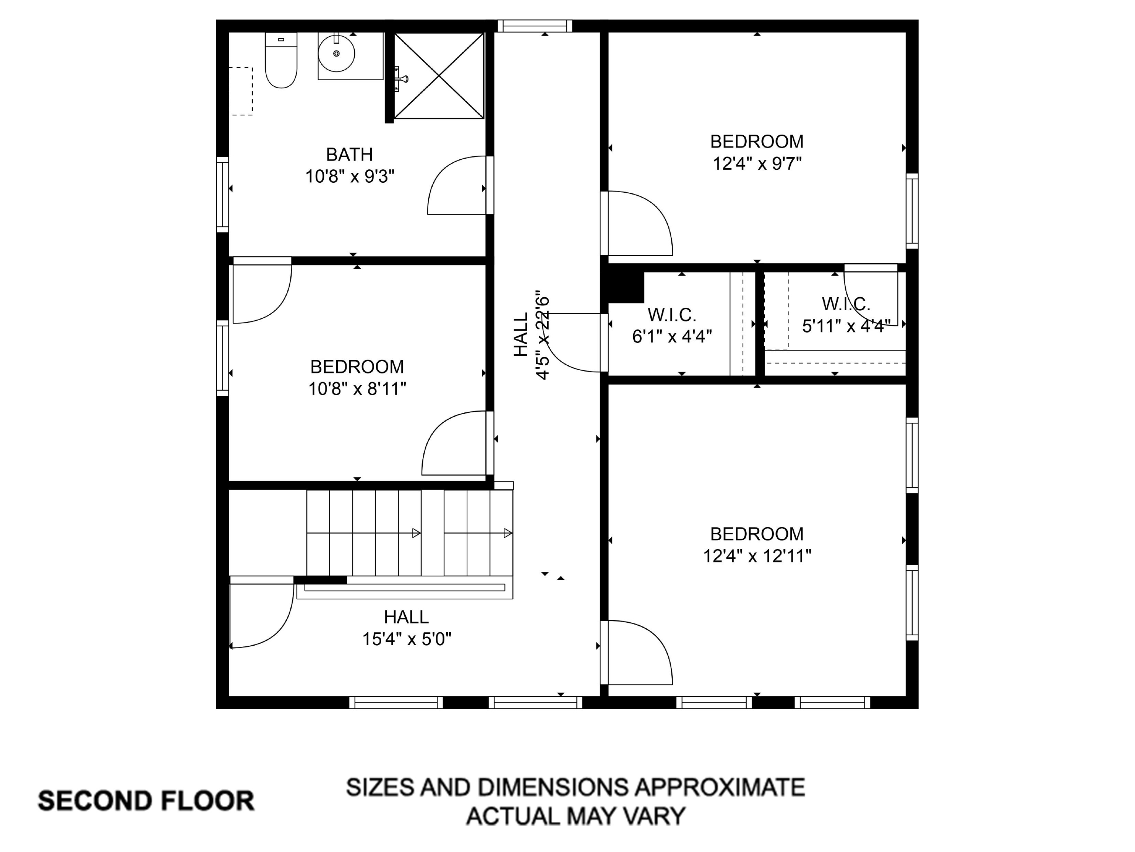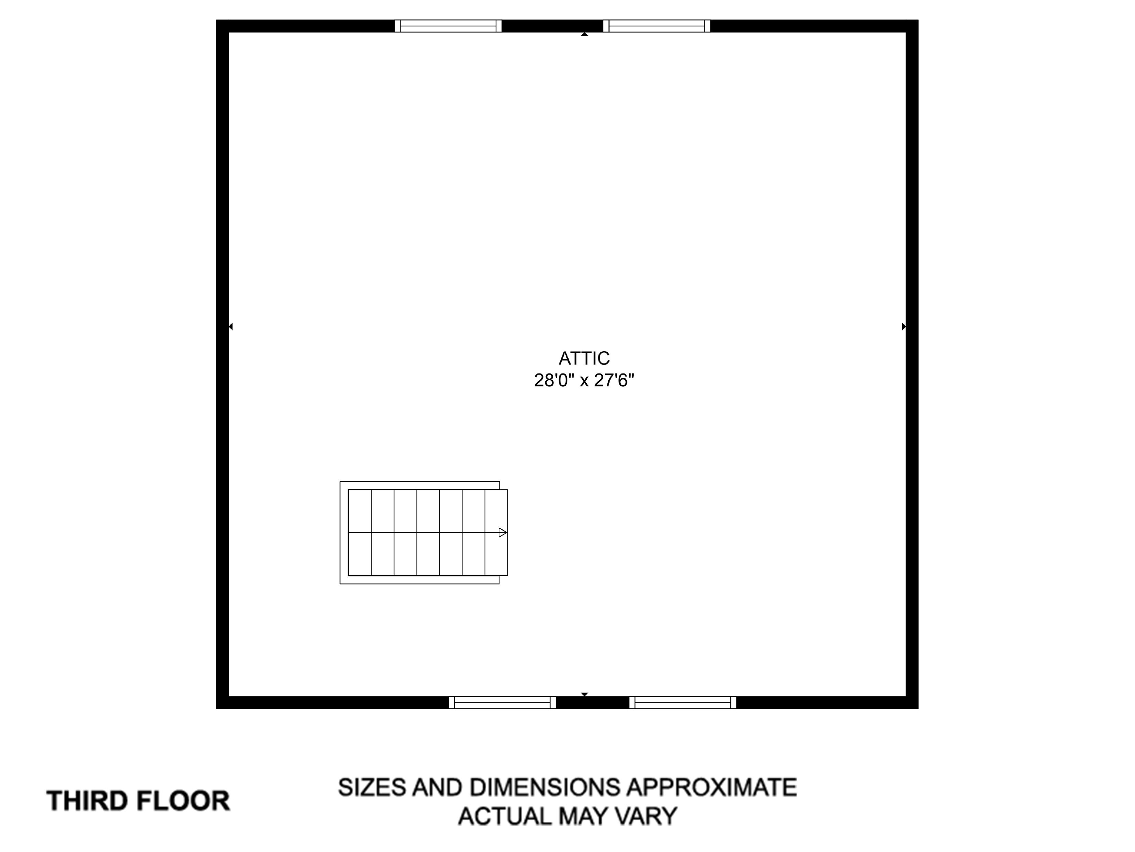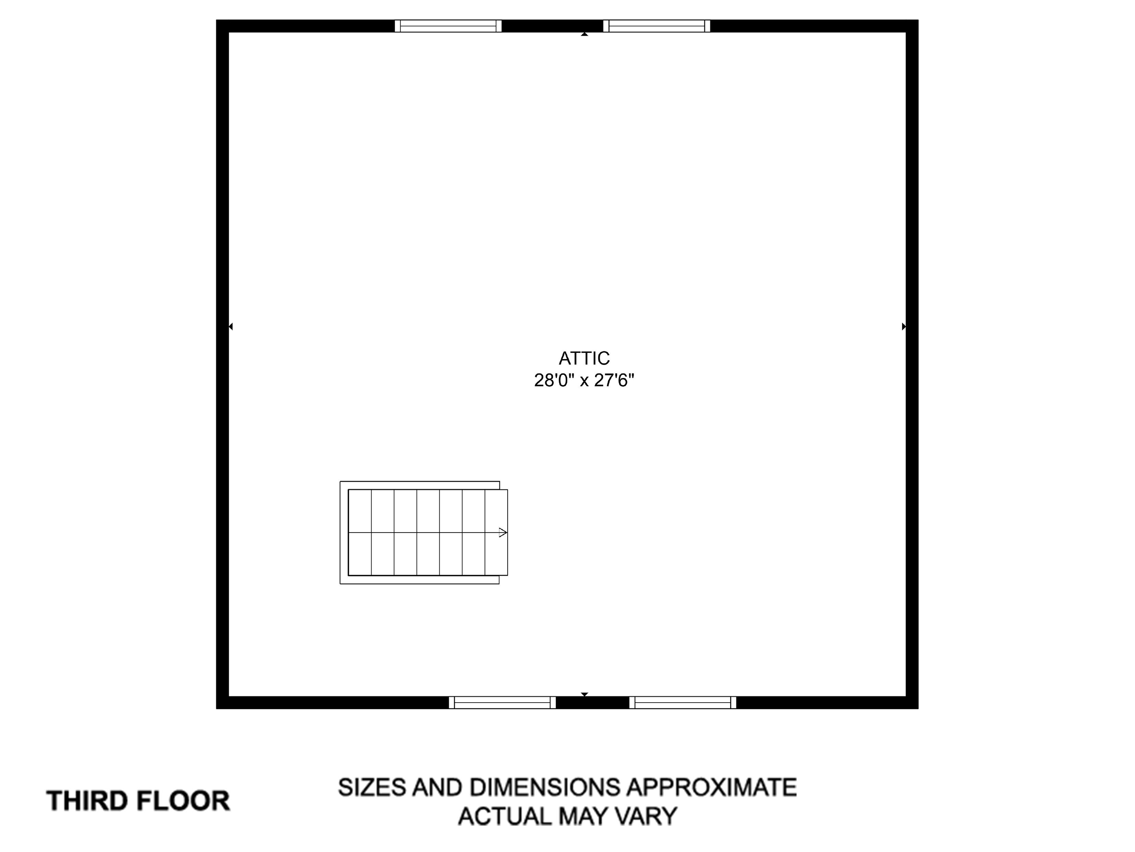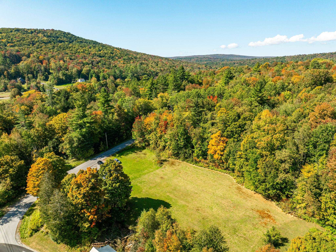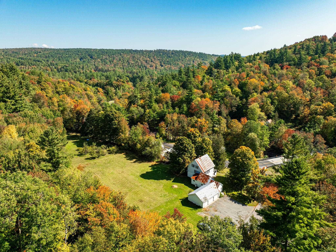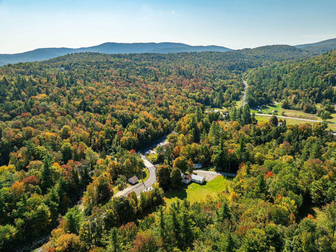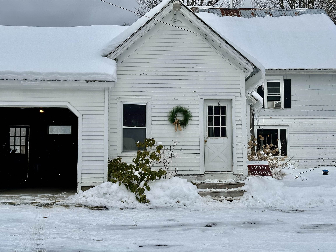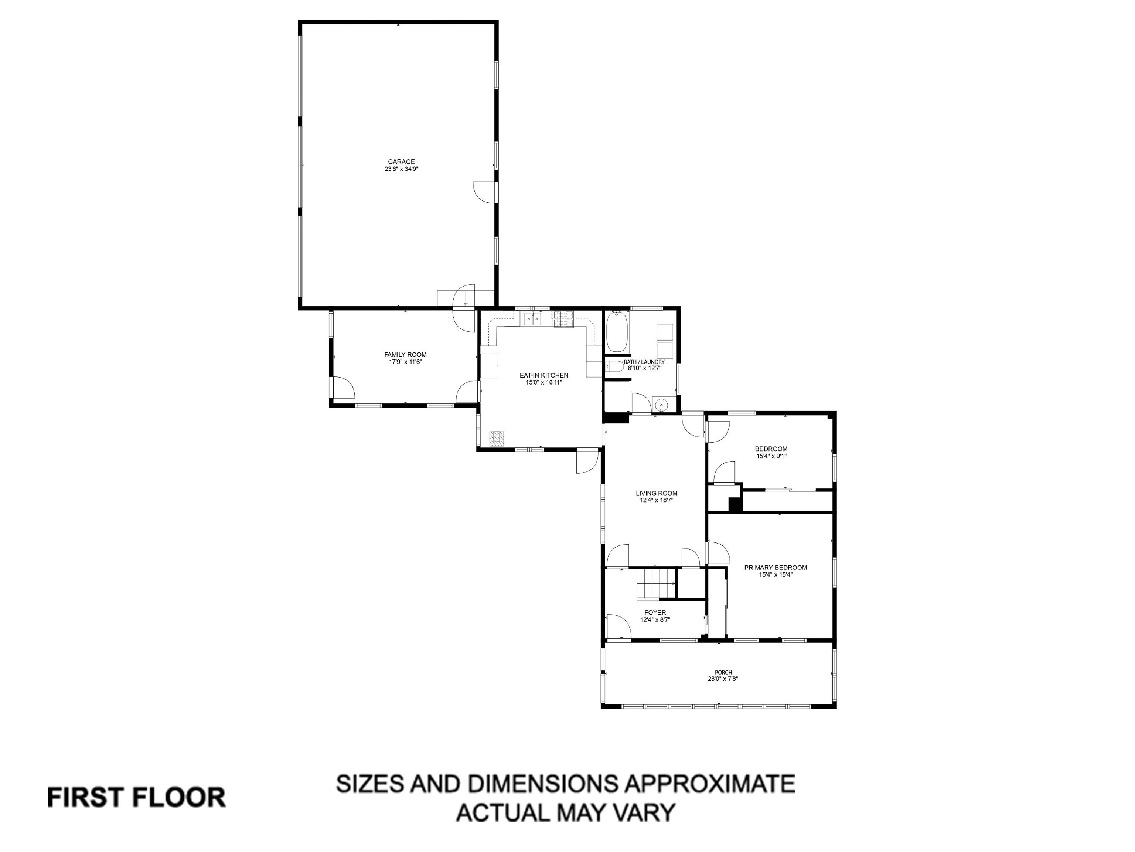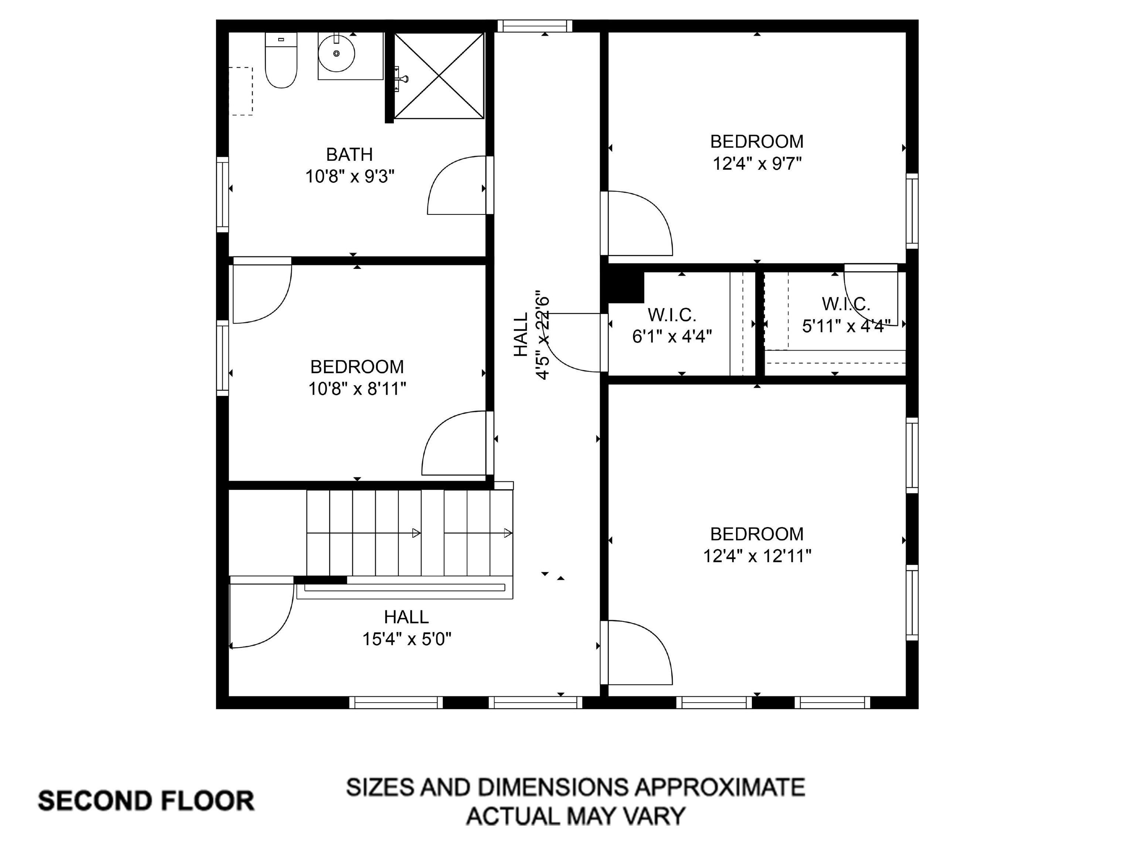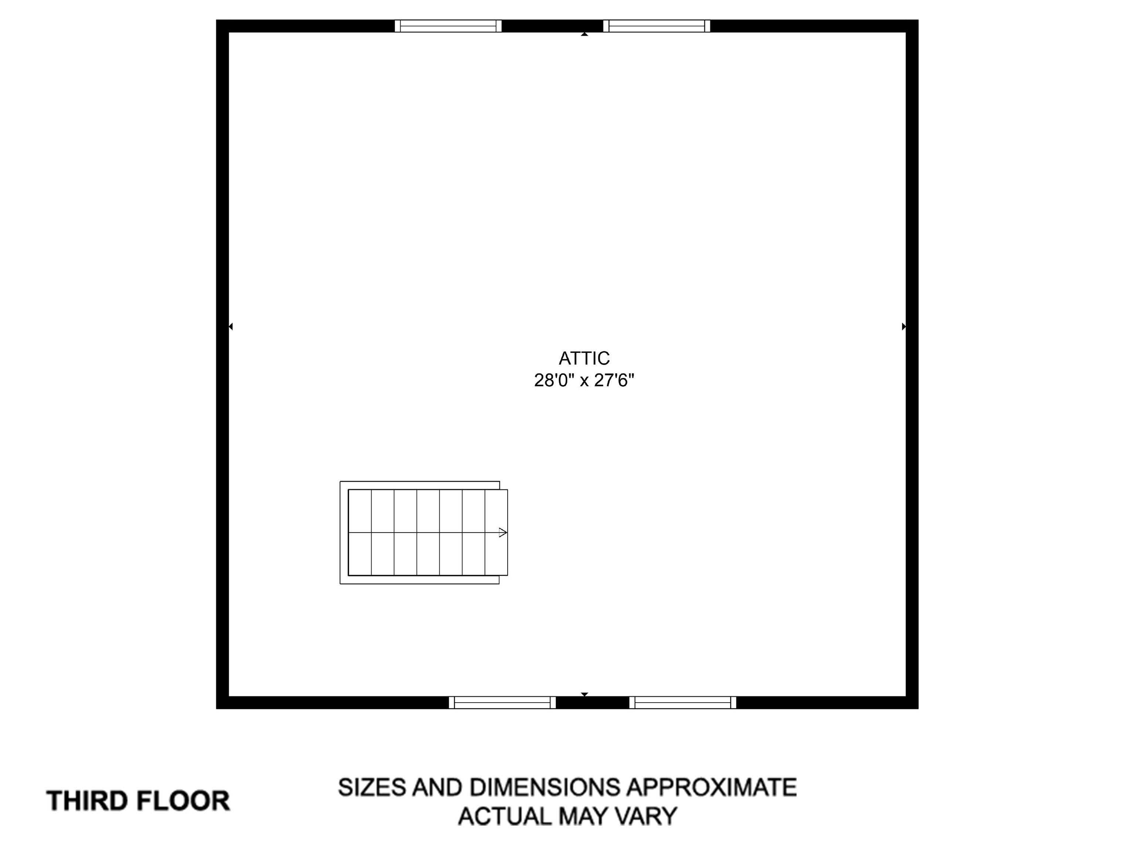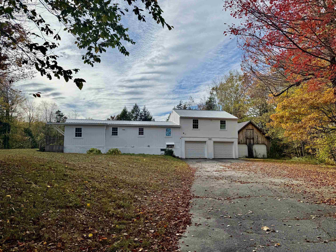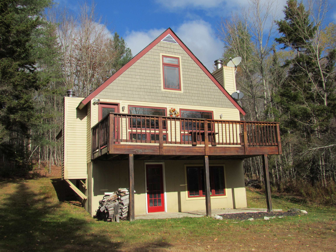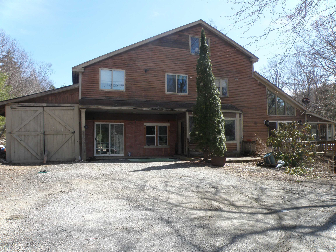1 of 49

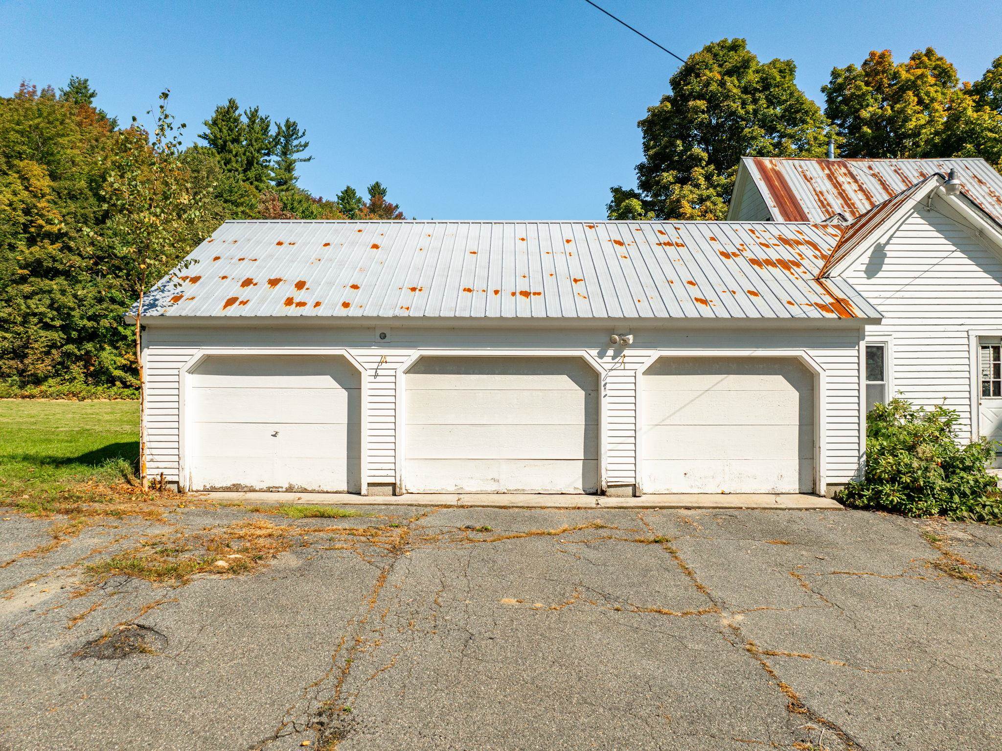
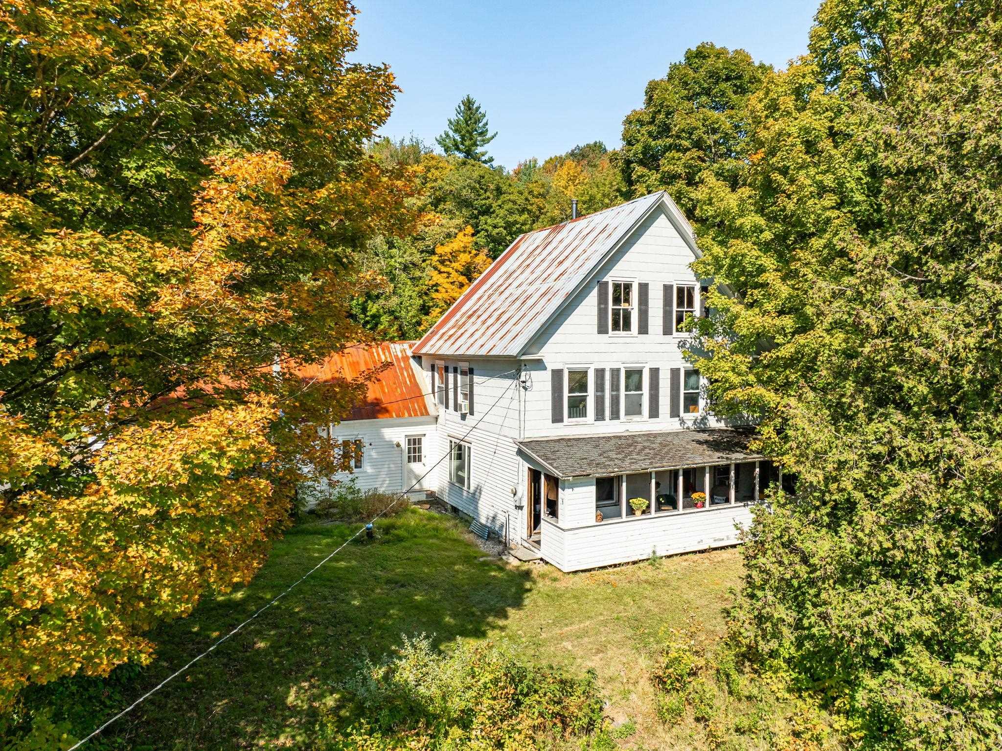
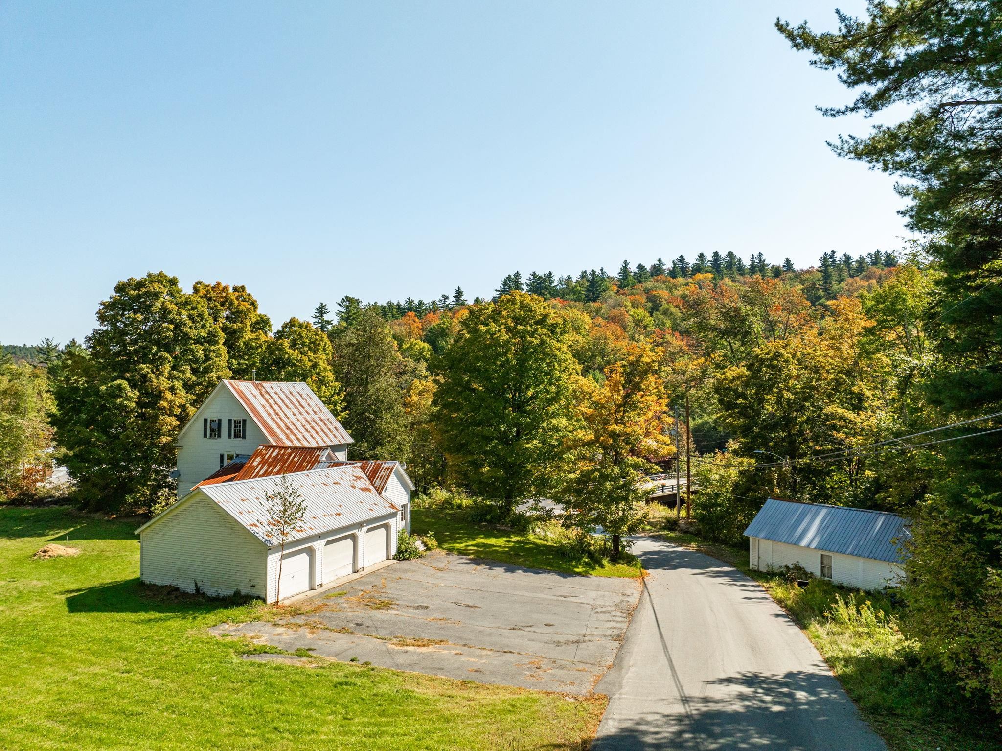
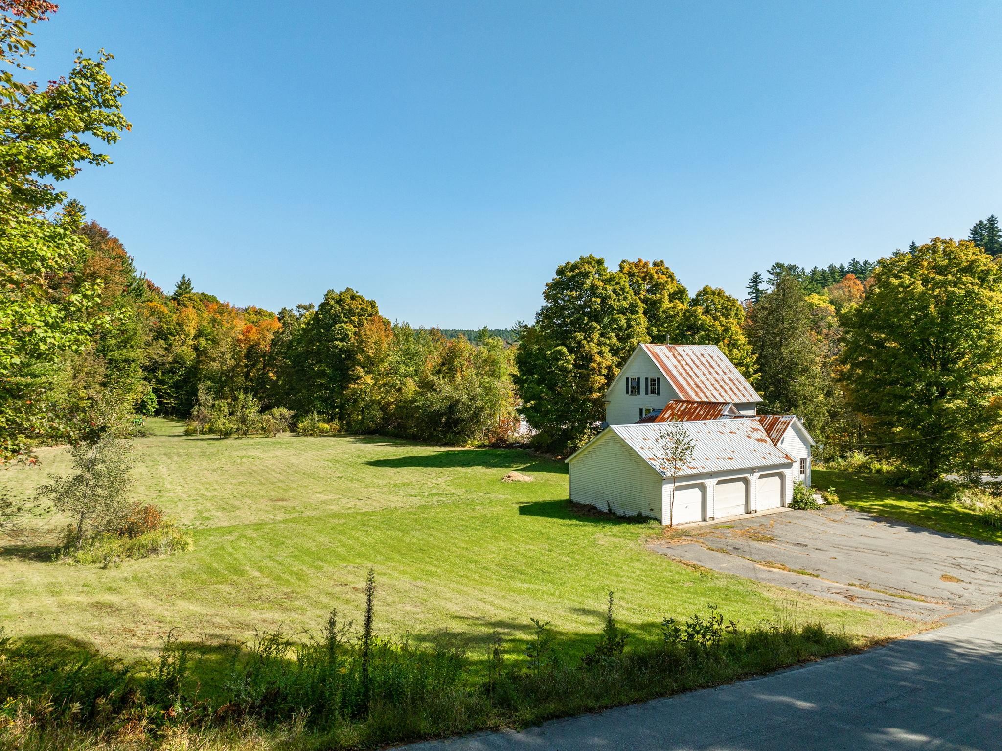
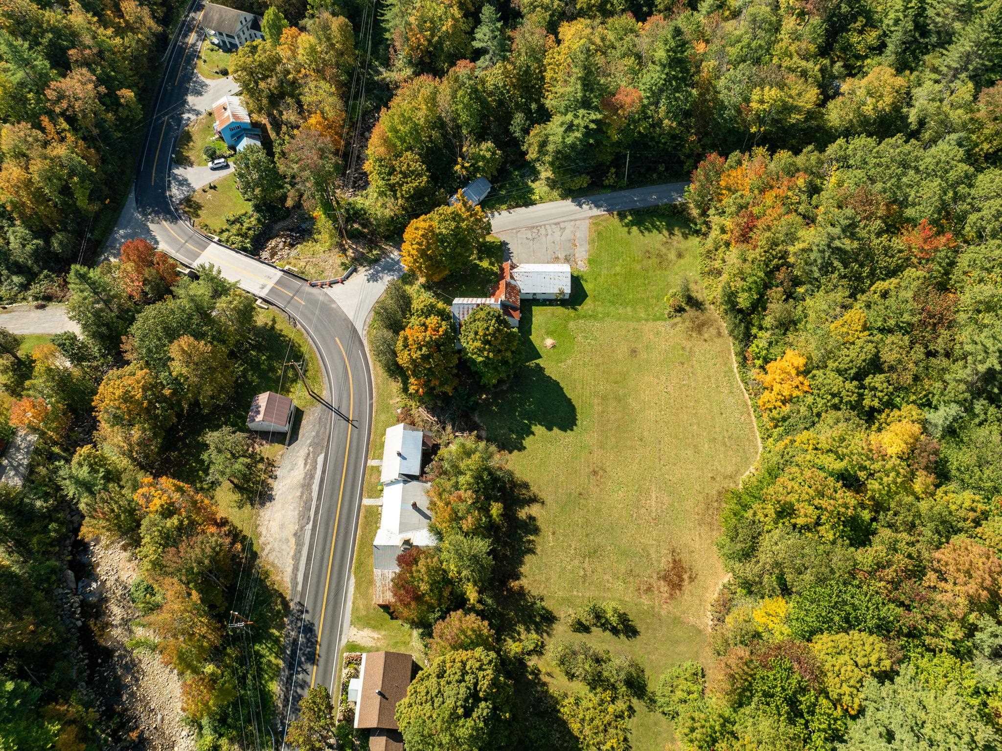
General Property Information
- Property Status:
- Active Under Contract
- Price:
- $329, 000
- Assessed:
- $0
- Assessed Year:
- County:
- VT-Windham
- Acres:
- 3.28
- Property Type:
- Single Family
- Year Built:
- 1835
- Agency/Brokerage:
- Erica Reynolds
Southern Vermont Realty Group - Bedrooms:
- 4
- Total Baths:
- 2
- Sq. Ft. (Total):
- 2202
- Tax Year:
- 2024
- Taxes:
- $5, 102
- Association Fees:
Enter through the oversized mudroom, which once served as the town post office, from the attached three-bay garage with automatic doors. This home features generous rooms throughout, starting with a large kitchen and dining area, a living room, two main-level bedrooms, and a full bath. Enjoy mornings or evenings on the expansive covered front porch with views of the village below. Upstairs, discover two additional bedrooms, an office or playroom, and another full bath. The unfinished attic space is a stunner with exposed beams and limitless potential. Across Newell Hill Road is private access to the enchanting Wardsboro Brook, where you can relax to the soothing sounds of the water or take a refreshing dip. The sprawling lawn is perfect for outdoor living and recreation, with fruit trees dotting the property for added charm and a taste of Vermont right at your doorstep. For those with a sense of adventure, there's plenty of room for ATVs, snowmobiles, or side-by-sides. In addition to the attached garage, there's a detached garage across the road, formerly the Wardsboro fire station, offering even more storage or creative possibilities. Zoned Village Commercial, this property holds potential. With a new well (2017), oil tank, and Buderus boiler, it’s primed and ready for you to add your personal touch and make it truly your own. Buyer credit can help offset improvements.
Interior Features
- # Of Stories:
- 2
- Sq. Ft. (Total):
- 2202
- Sq. Ft. (Above Ground):
- 2202
- Sq. Ft. (Below Ground):
- 0
- Sq. Ft. Unfinished:
- 0
- Rooms:
- 9
- Bedrooms:
- 4
- Baths:
- 2
- Interior Desc:
- Ceiling Fan, Kitchen/Dining, Natural Light, Indoor Storage, Wood Stove Hook-up, 1st Floor Laundry, Walkup Attic
- Appliances Included:
- Dishwasher, Dryer, Electric Range, Refrigerator, Washer
- Flooring:
- Heating Cooling Fuel:
- Oil, Wood
- Water Heater:
- Basement Desc:
- Bulkhead, Dirt Floor, Partial, Basement Stairs
Exterior Features
- Style of Residence:
- Colonial
- House Color:
- Time Share:
- No
- Resort:
- Exterior Desc:
- Exterior Details:
- Building, Garden Space, Natural Shade, Outbuilding, Covered Porch
- Amenities/Services:
- Land Desc.:
- Country Setting, Open, Stream, Waterfront
- Suitable Land Usage:
- Roof Desc.:
- Metal
- Driveway Desc.:
- Paved
- Foundation Desc.:
- Fieldstone
- Sewer Desc.:
- Septic
- Garage/Parking:
- Yes
- Garage Spaces:
- 4
- Road Frontage:
- 0
Other Information
- List Date:
- 2024-09-19
- Last Updated:
- 2024-12-08 00:37:32


