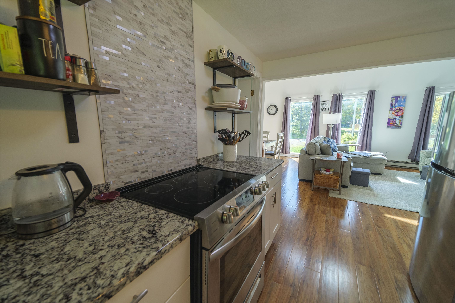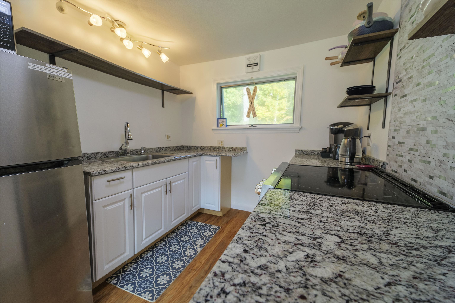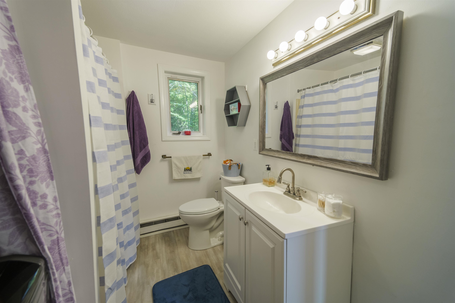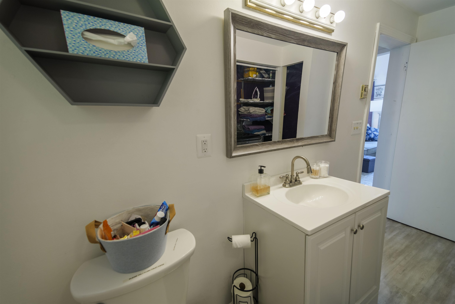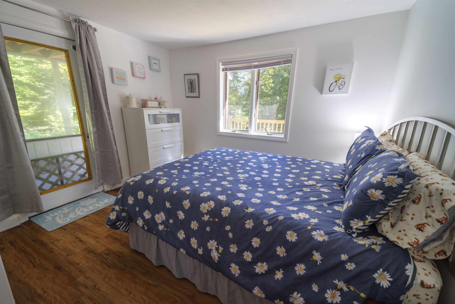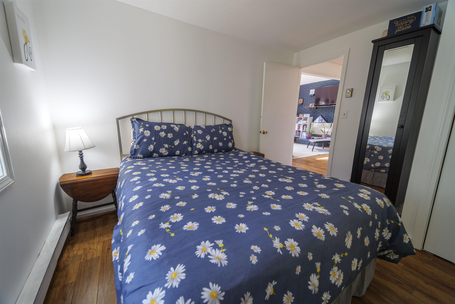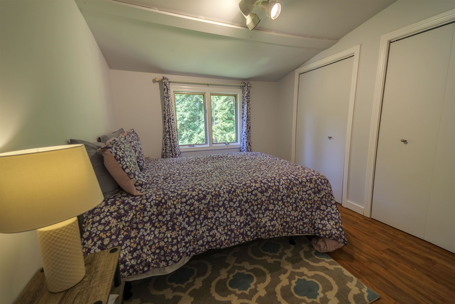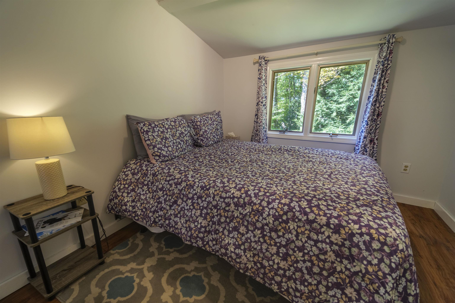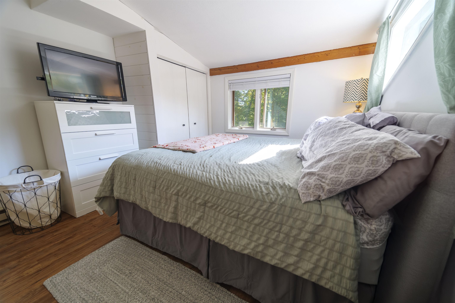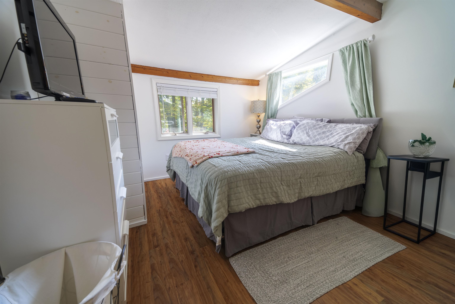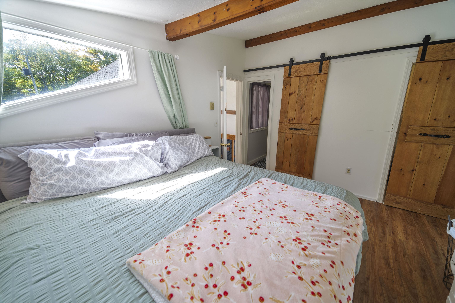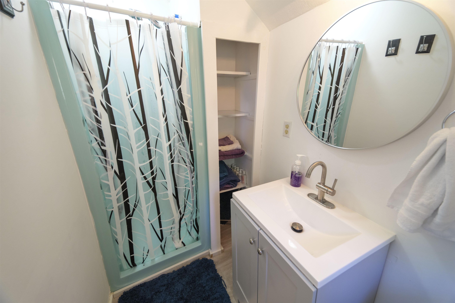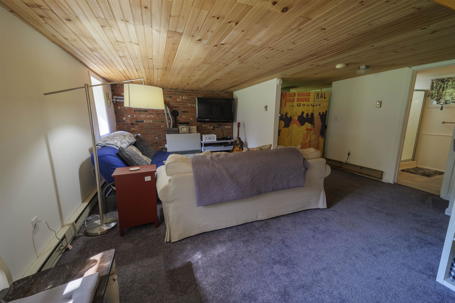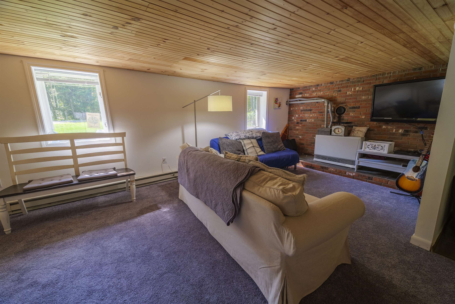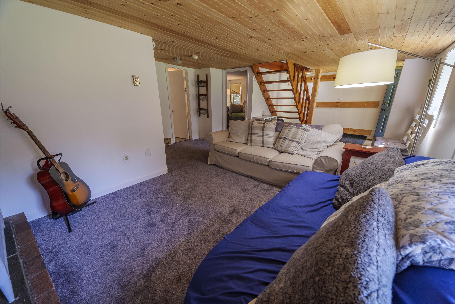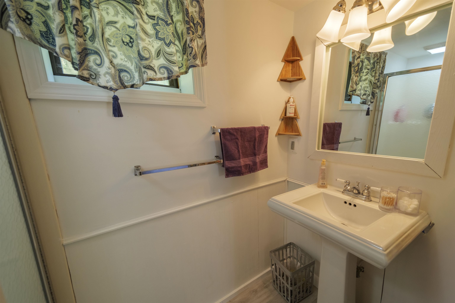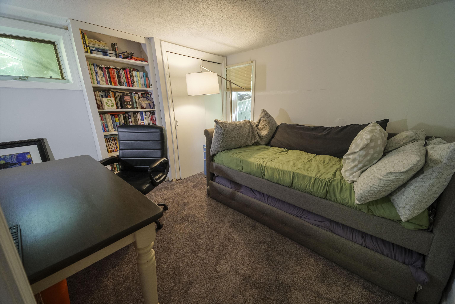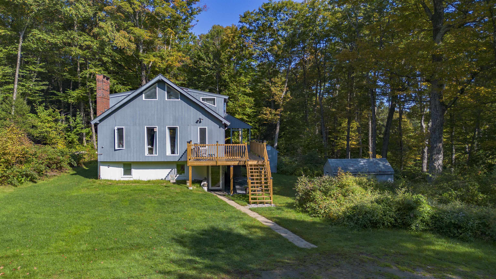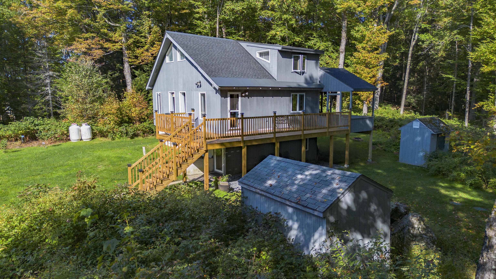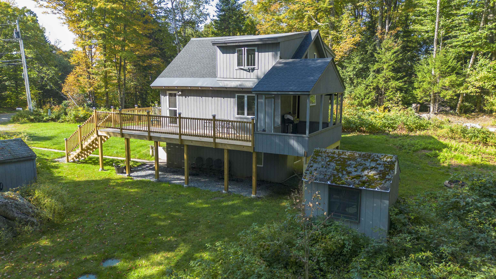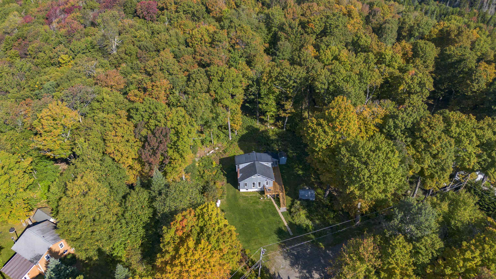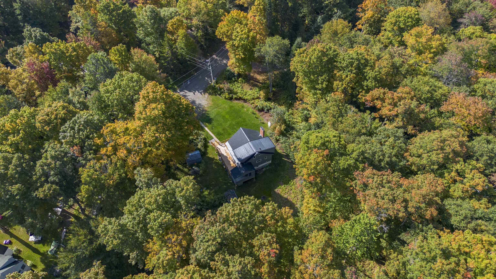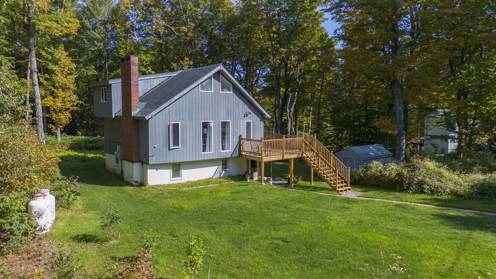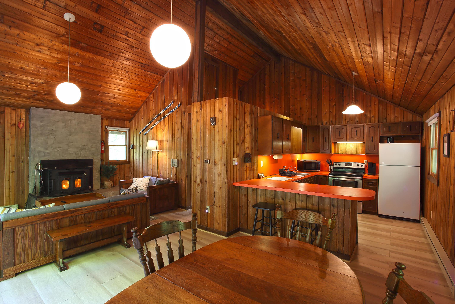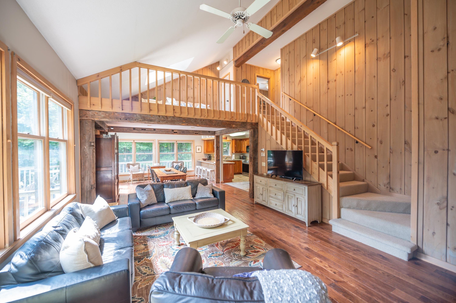1 of 31
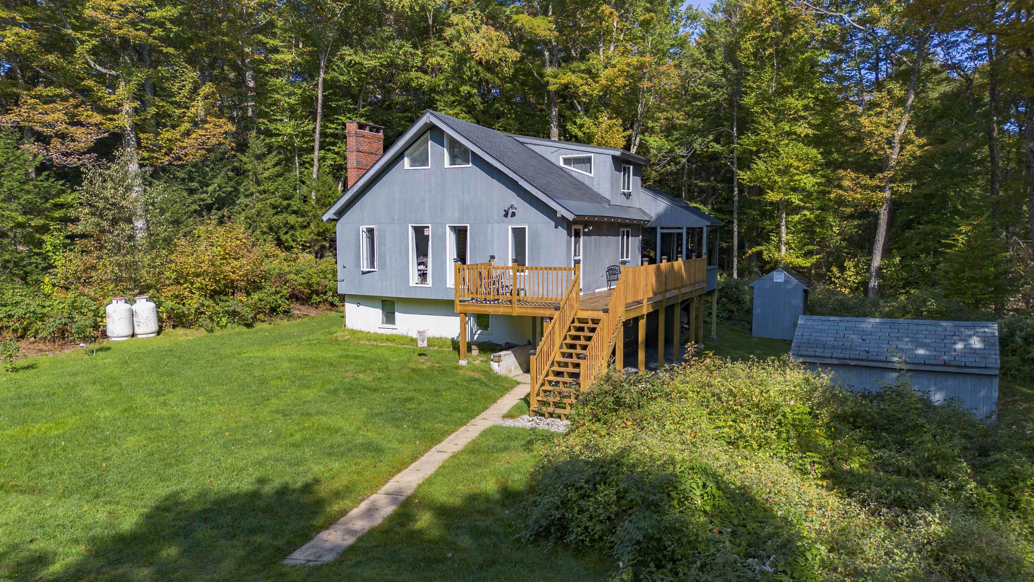
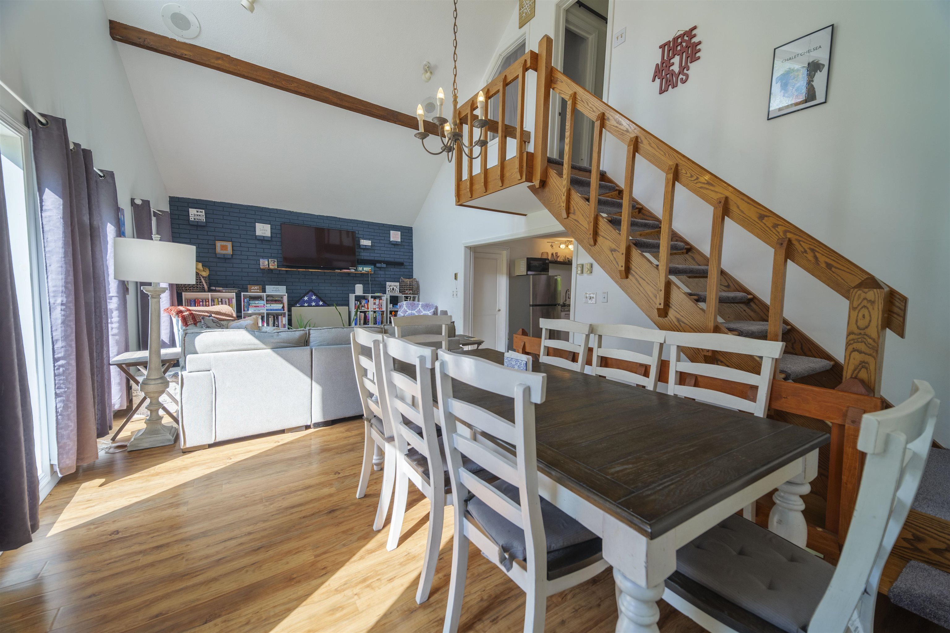
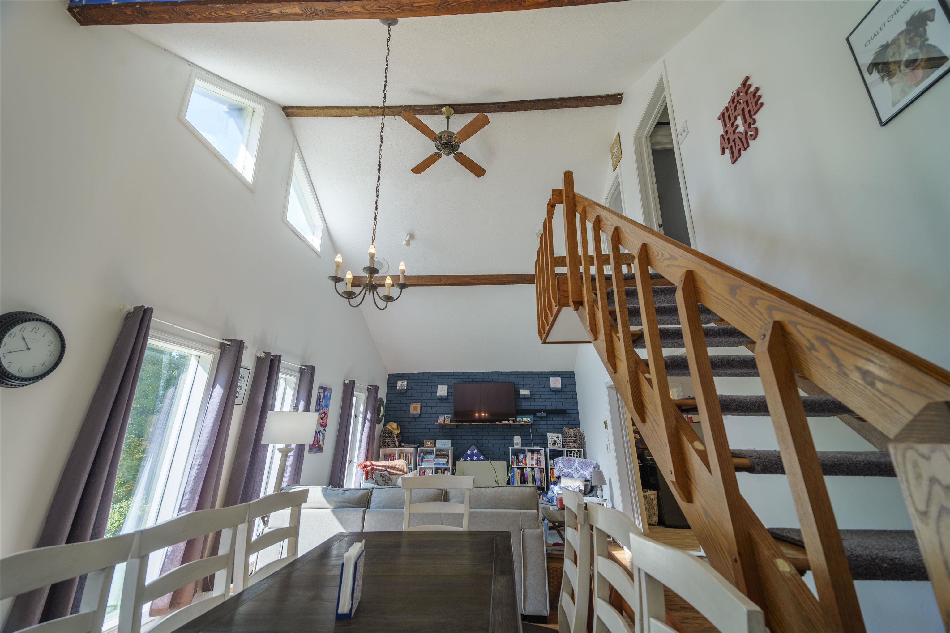
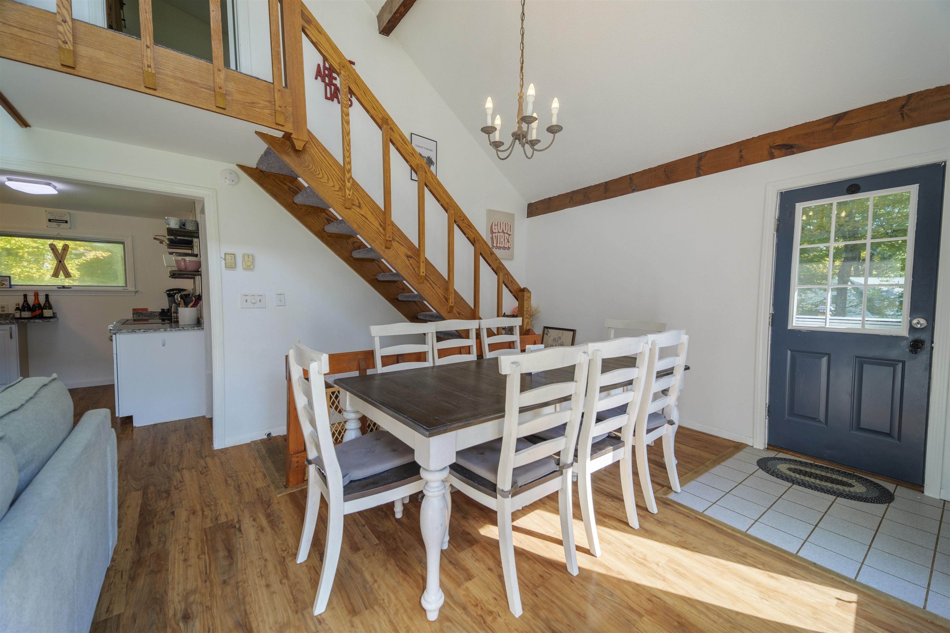
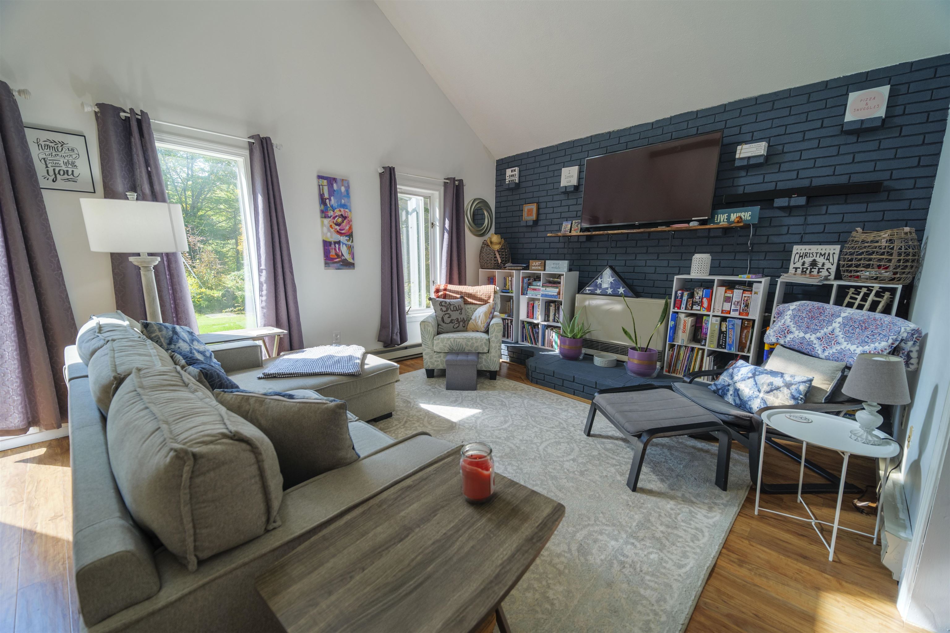
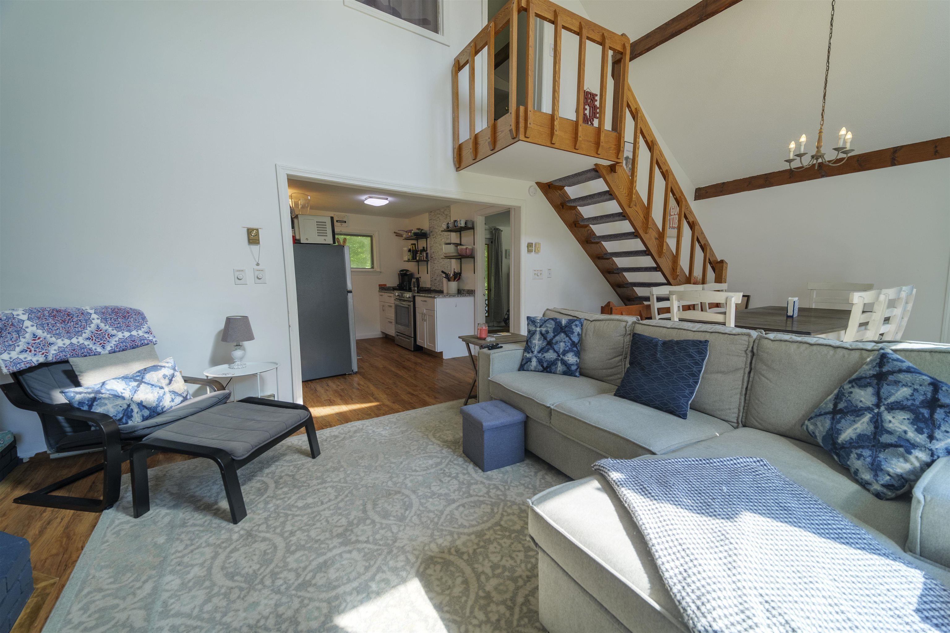
General Property Information
- Property Status:
- Active
- Price:
- $495, 000
- Assessed:
- $0
- Assessed Year:
- County:
- VT-Windham
- Acres:
- 1.30
- Property Type:
- Single Family
- Year Built:
- 1984
- Agency/Brokerage:
- Patrice Schneider
Four Seasons Sotheby's Int'l Realty - Bedrooms:
- 4
- Total Baths:
- 3
- Sq. Ft. (Total):
- 1854
- Tax Year:
- 2024
- Taxes:
- $2, 564
- Association Fees:
Welcome to Chateau Chelsea! This charming three-level, 4-bedroom, 3-bathroom single-family home is situated in the heart of Vermont’s picturesque Green Mountains. Named after the owners' beloved pup, this property has been a cherished gathering place for family and friends year-round. Conveniently located just over 2 hours from Boston, 90 minutes from Hartford, CT, and less than 4 hours from NYC, the home has undergone nearly complete renovations over the last three years. Enjoy a brand-new kitchen, a new roof, a spacious deck, a new washer/dryer, and fresh carpet and laminate flooring throughout. The landscaping has been updated as well, ensuring beautiful outdoor spaces to complement the more than one acre of land. Perfect for outdoor enthusiasts, this home offers quick access to skiing at Mount Snow (just 20 minutes away), snowmobile trails, lakes, hiking, and nearby charming towns filled with unique shops and restaurants. The property features propane and electric heating, an on-demand hot water system, and newly upgraded fiber optic internet, making it ideal for year-round living or as a rental income opportunity. Whether you’re looking for a vacation retreat or a permanent residence, Chateau Chelsea is a must-see!
Interior Features
- # Of Stories:
- 2.5
- Sq. Ft. (Total):
- 1854
- Sq. Ft. (Above Ground):
- 1182
- Sq. Ft. (Below Ground):
- 672
- Sq. Ft. Unfinished:
- 0
- Rooms:
- 9
- Bedrooms:
- 4
- Baths:
- 3
- Interior Desc:
- Cathedral Ceiling, Ceiling Fan, Dining Area, Living/Dining, Natural Light, Laundry - Basement
- Appliances Included:
- Dryer, Range - Electric, Refrigerator, Washer, Water Heater - Electric, Water Heater - On Demand, Water Heater
- Flooring:
- Carpet, Laminate, Vinyl Plank
- Heating Cooling Fuel:
- Electric, Gas - LP/Bottle
- Water Heater:
- Basement Desc:
- Daylight, Finished, Full, Insulated, Stairs - Interior, Walkout, Interior Access
Exterior Features
- Style of Residence:
- Chalet
- House Color:
- Time Share:
- No
- Resort:
- Exterior Desc:
- Exterior Details:
- Deck, Garden Space, Outbuilding, Porch - Enclosed, Shed
- Amenities/Services:
- Land Desc.:
- Country Setting, Level, Ski Area, Wooded
- Suitable Land Usage:
- Roof Desc.:
- Shingle - Asphalt
- Driveway Desc.:
- Dirt
- Foundation Desc.:
- Concrete
- Sewer Desc.:
- Septic
- Garage/Parking:
- No
- Garage Spaces:
- 0
- Road Frontage:
- 177
Other Information
- List Date:
- 2024-09-19
- Last Updated:
- 2024-09-20 00:52:13




