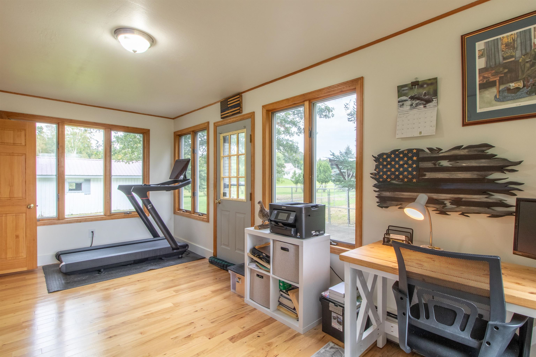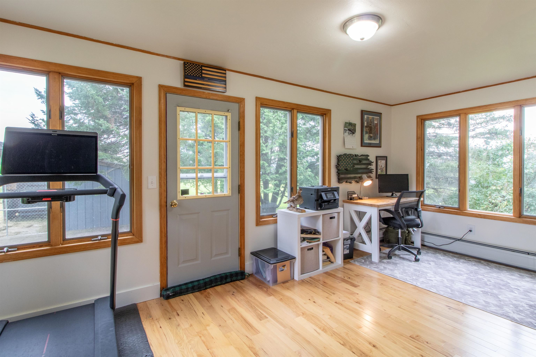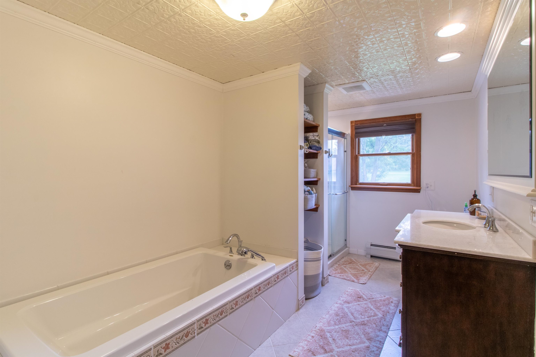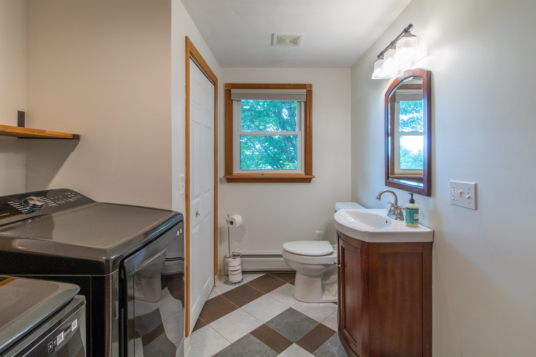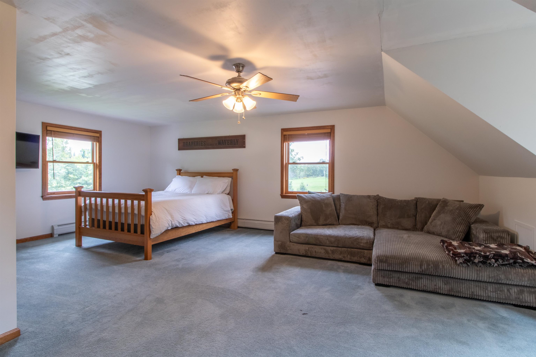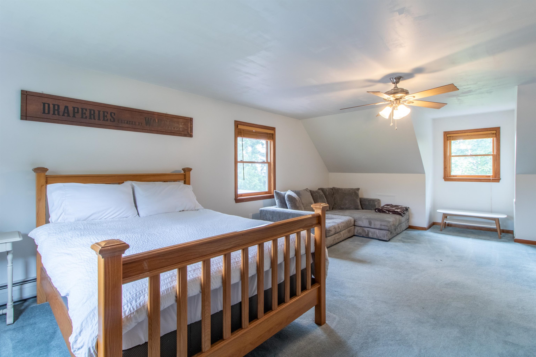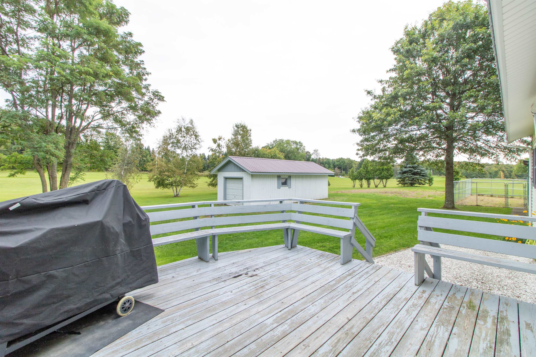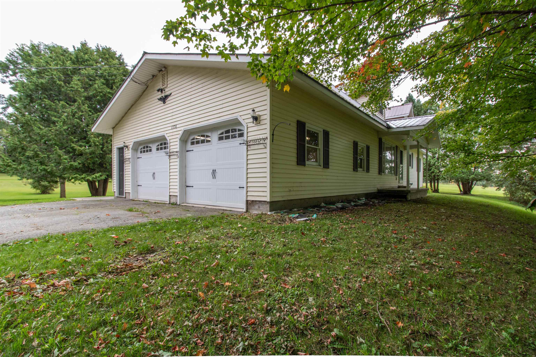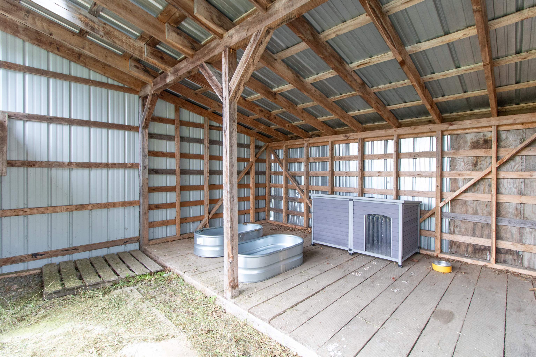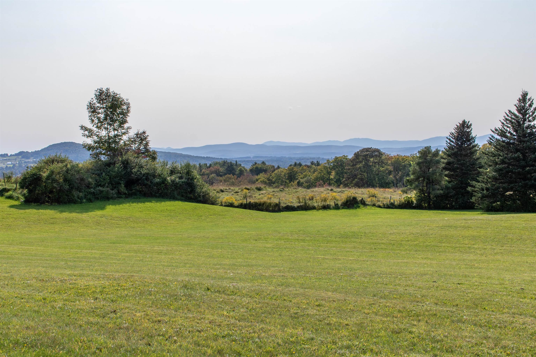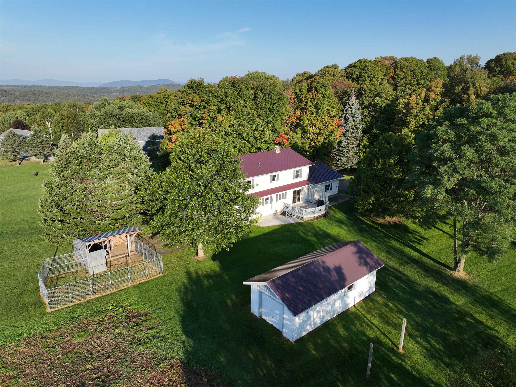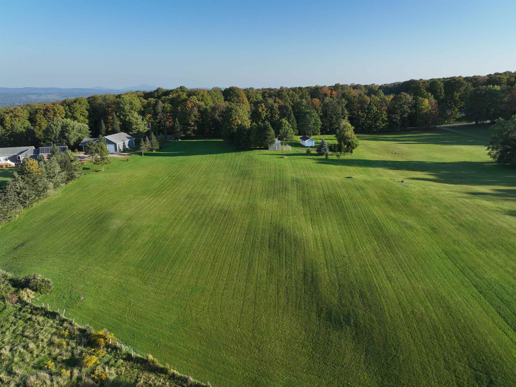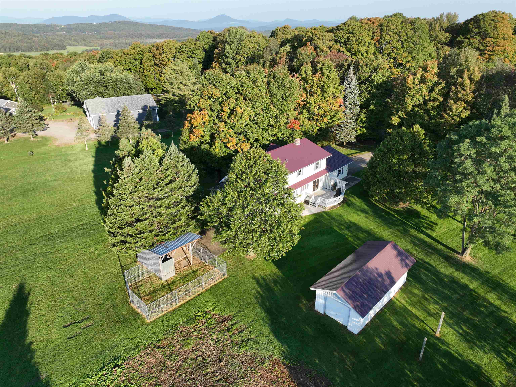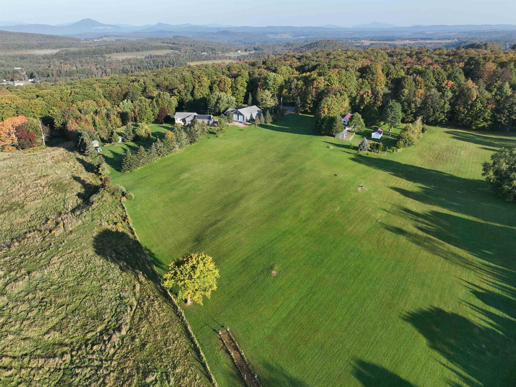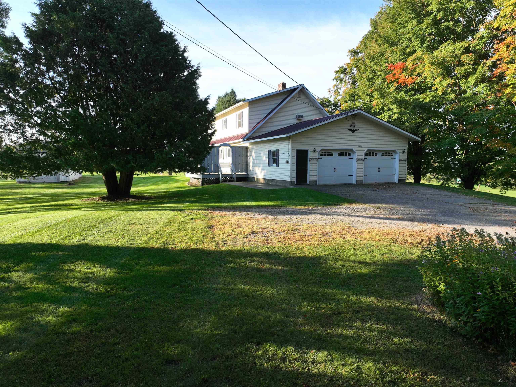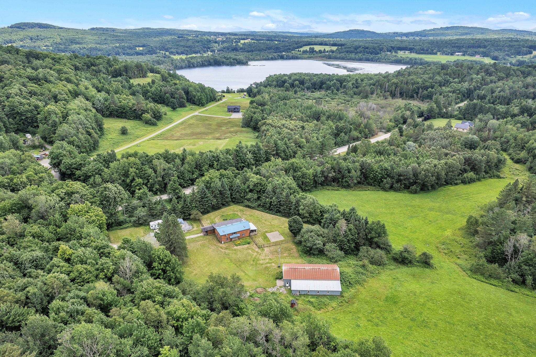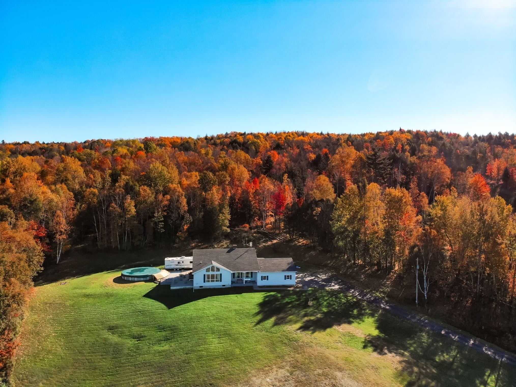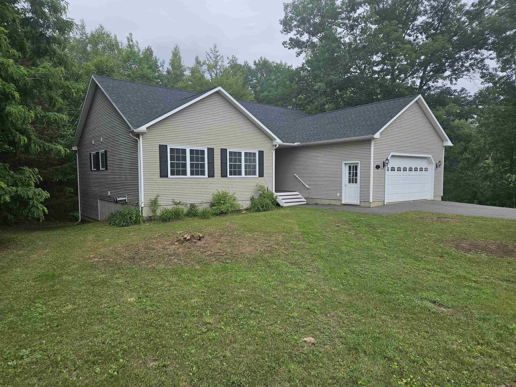1 of 44
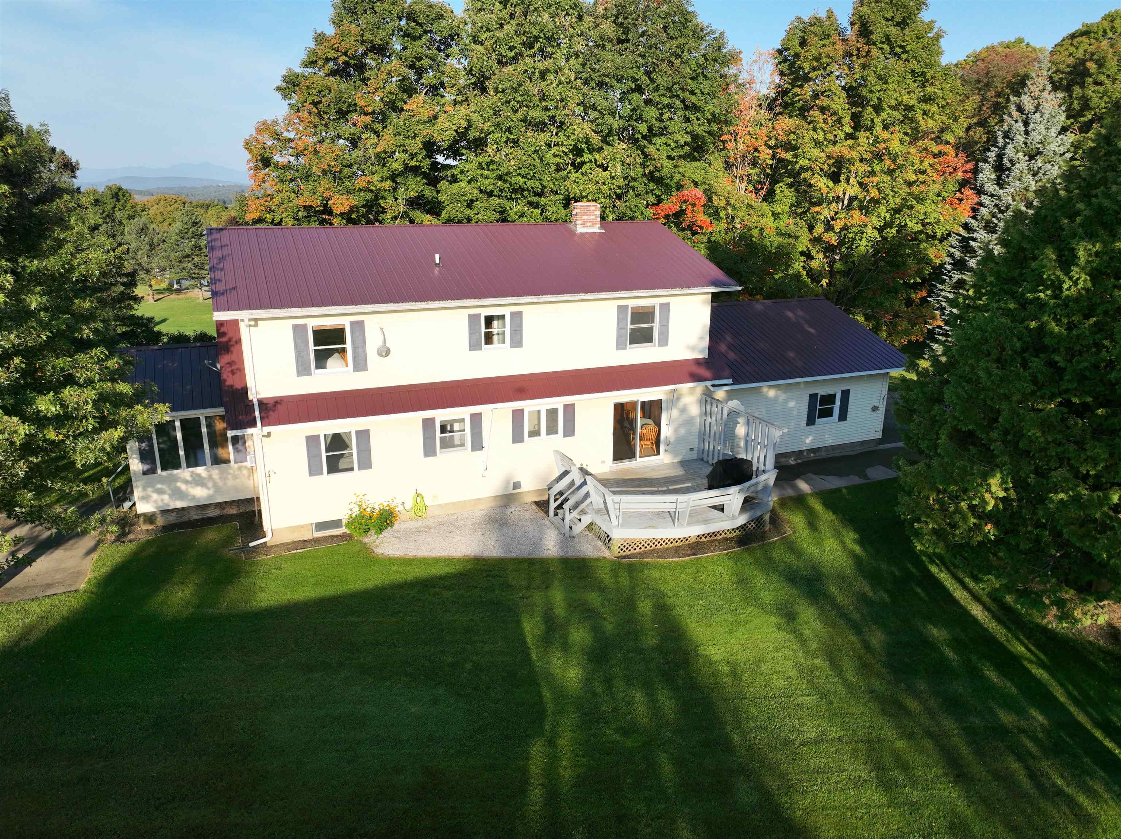
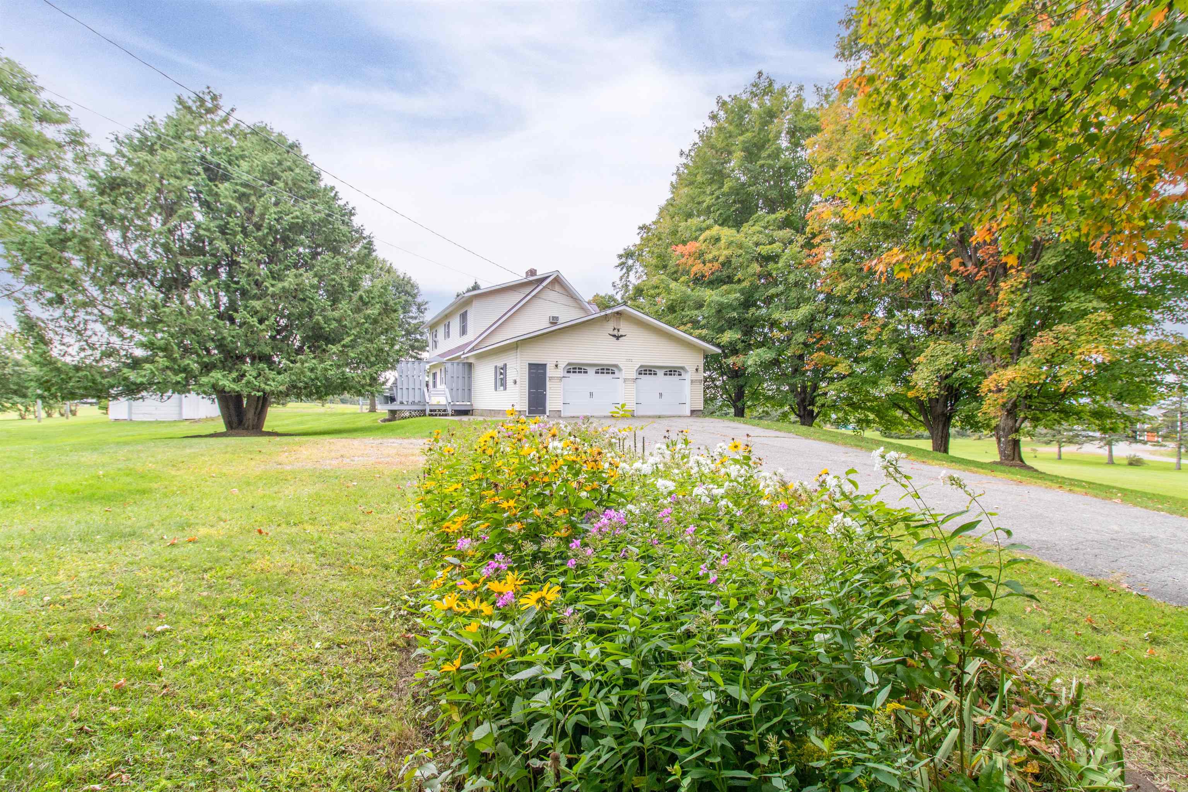

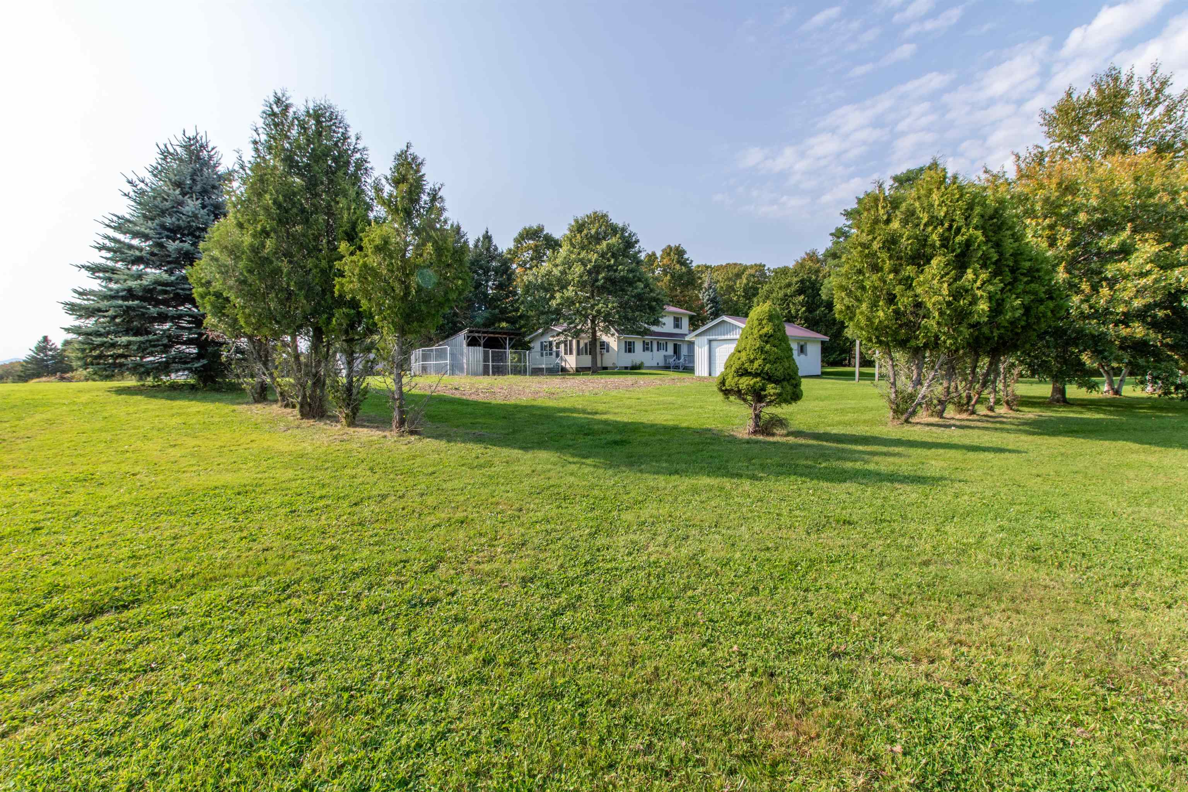

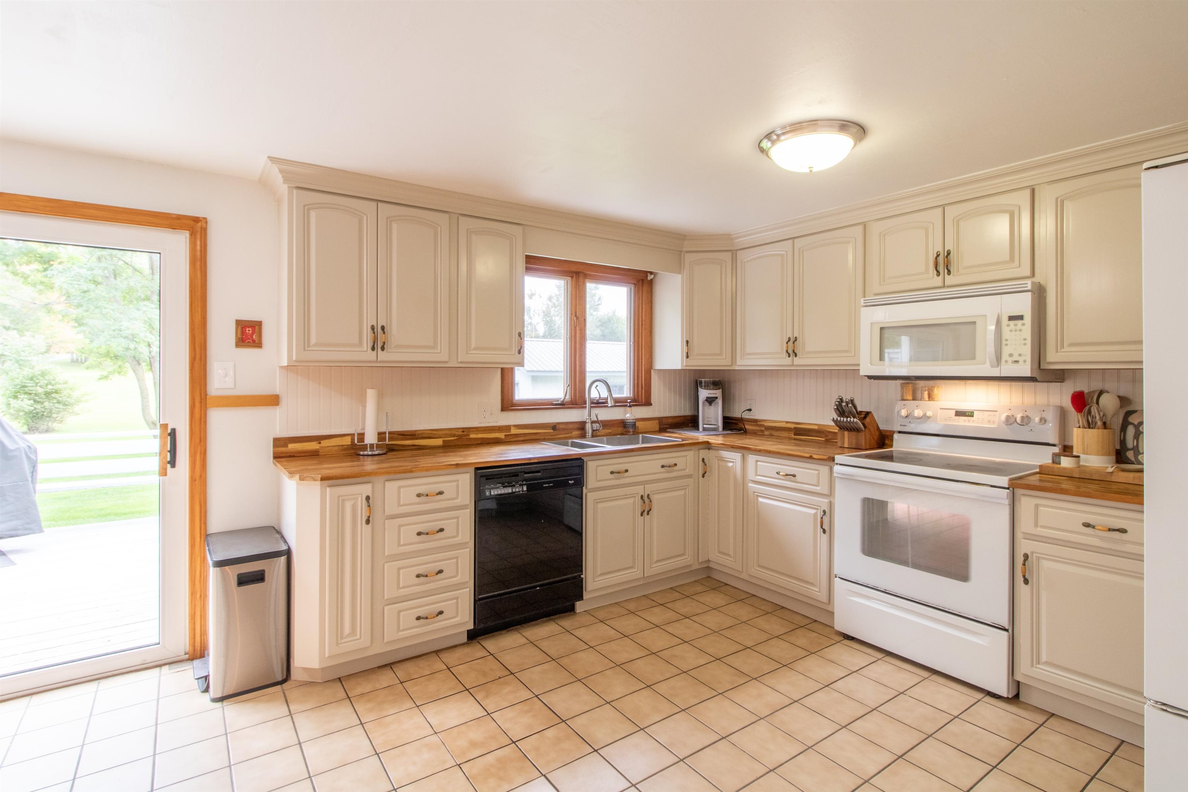
General Property Information
- Property Status:
- Active
- Price:
- $399, 900
- Assessed:
- $0
- Assessed Year:
- County:
- VT-Orleans
- Acres:
- 4.60
- Property Type:
- Single Family
- Year Built:
- 1977
- Agency/Brokerage:
- Nicholas Maclure
Century 21 Farm & Forest - Bedrooms:
- 3
- Total Baths:
- 3
- Sq. Ft. (Total):
- 2248
- Tax Year:
- 2024
- Taxes:
- $4, 792
- Association Fees:
You can have the best of both worlds with this refreshed 2, 248-square-foot cape-style home. Recent updates started with the removal of popcorn ceilings and bright white paint throughout. Painted cupboards, new wood countertops, a beadboard backsplash, and new sink combined with the rediscovered tile floor provides a fresh farmhouse feel to the eat-in kitchen. Beautiful hardwood flooring, a picture window, and soapstone woodstove create a warm, inviting living room. New hardwood flooring was added to the main floor bedroom and its large walk-in closet (currently set up as a nursery) and office/sunporch. Completing the first floor is a ½ bath with laundry and a full bath with soaking tub, separate shower, and oversized vanity across the hall. Upstairs are 2 generously sized bedrooms that share a ¾ bath. The full basement is accessed through the attached 2-car garage. The mostly open lot features some mature trees, established garden space, and unobstructed views of Jay Peak from much of the property. A detached garage with overhead doors on each end is ideal for a lawn tractor, garden tools, and more. Set on 4.6 acres in a country setting, yet all amenities — schools, lakes, Memphremagog Trails, the recreation path, North Country Hospital, Newport Country Club, movie theater, and many shopping and dining options — are a short drive away. Plus it’s only 26 miles to Jay Peak Resort. Don’t delay, come see all the wonderful space this home has to offer both inside and out.
Interior Features
- # Of Stories:
- 2
- Sq. Ft. (Total):
- 2248
- Sq. Ft. (Above Ground):
- 2248
- Sq. Ft. (Below Ground):
- 0
- Sq. Ft. Unfinished:
- 1176
- Rooms:
- 8
- Bedrooms:
- 3
- Baths:
- 3
- Interior Desc:
- Ceiling Fan, Hearth, Kitchen/Dining, Laundry Hook-ups, Primary BR w/ BA, Natural Light, Natural Woodwork, Soaking Tub, Storage - Indoor, Wood Stove Hook-up, Wood Stove Insert, Laundry - 1st Floor
- Appliances Included:
- Dishwasher, Dryer, Microwave, Range - Electric, Refrigerator, Washer, Water Heater - Off Boiler
- Flooring:
- Carpet, Hardwood, Tile
- Heating Cooling Fuel:
- Oil, Wood
- Water Heater:
- Basement Desc:
- Concrete Floor, Full, Interior Access, Storage Space, Unfinished
Exterior Features
- Style of Residence:
- Cape
- House Color:
- Yellow
- Time Share:
- No
- Resort:
- Exterior Desc:
- Exterior Details:
- Deck, Fence - Partial, Garden Space, Natural Shade, Outbuilding, Porch - Covered, Storage, Windows - Double Pane
- Amenities/Services:
- Land Desc.:
- Country Setting, Field/Pasture, Landscaped, Mountain View, Slight, Sloping
- Suitable Land Usage:
- Roof Desc.:
- Metal
- Driveway Desc.:
- Paved
- Foundation Desc.:
- Concrete
- Sewer Desc.:
- Leach Field - On-Site, Septic
- Garage/Parking:
- Yes
- Garage Spaces:
- 3
- Road Frontage:
- 315
Other Information
- List Date:
- 2024-09-18
- Last Updated:
- 2024-10-07 13:15:14











