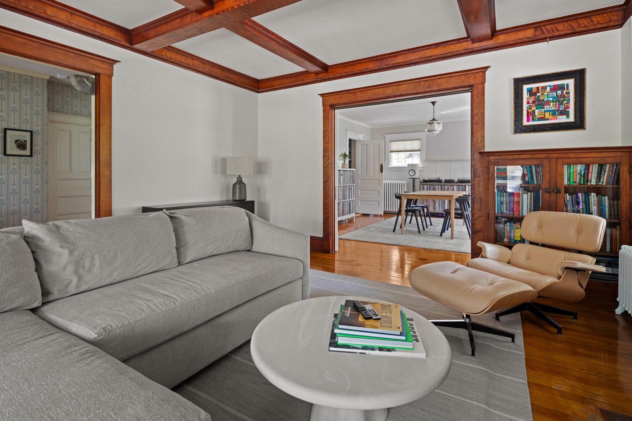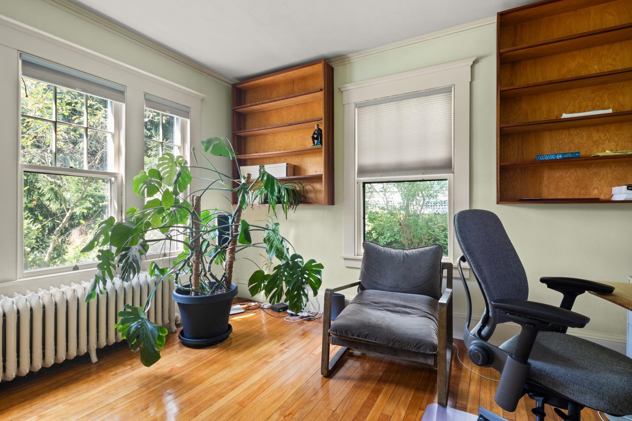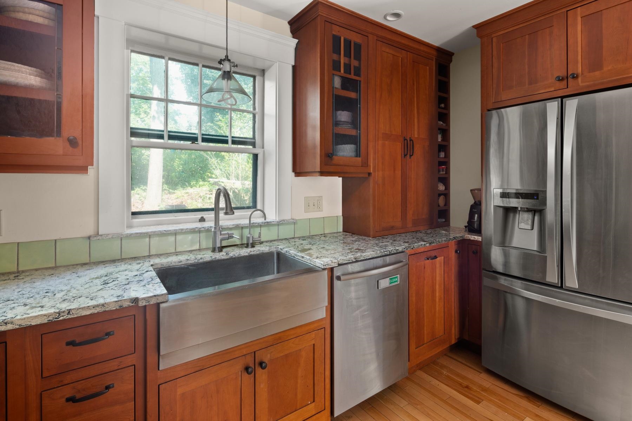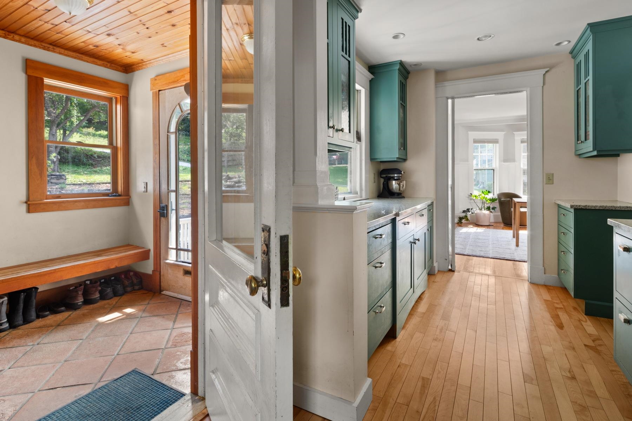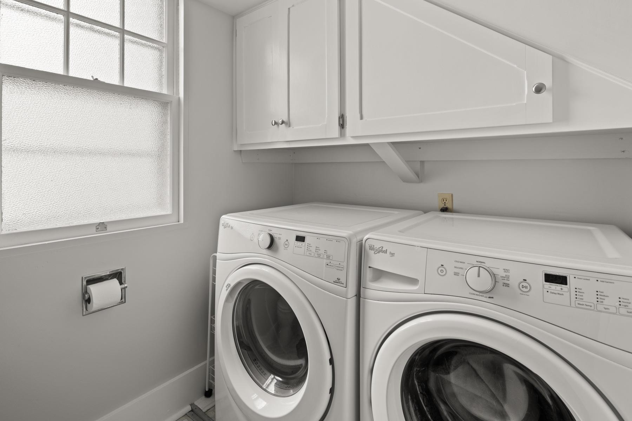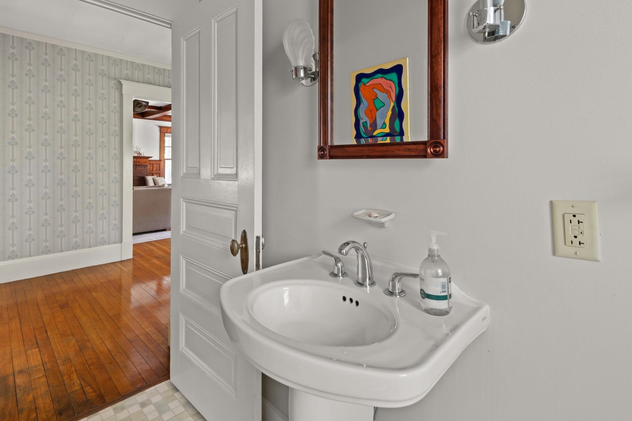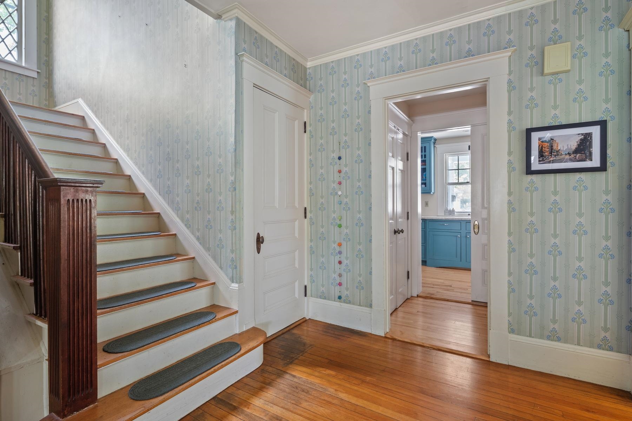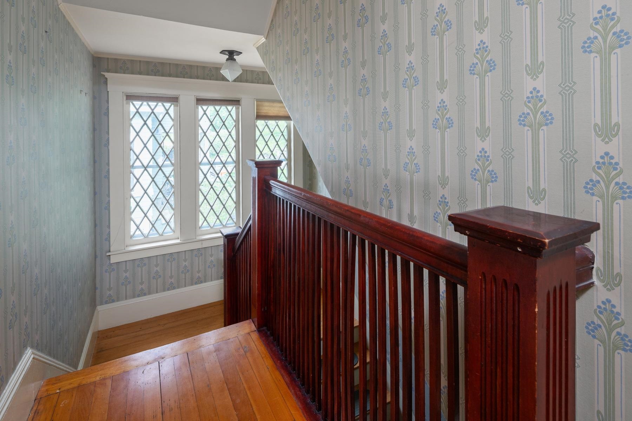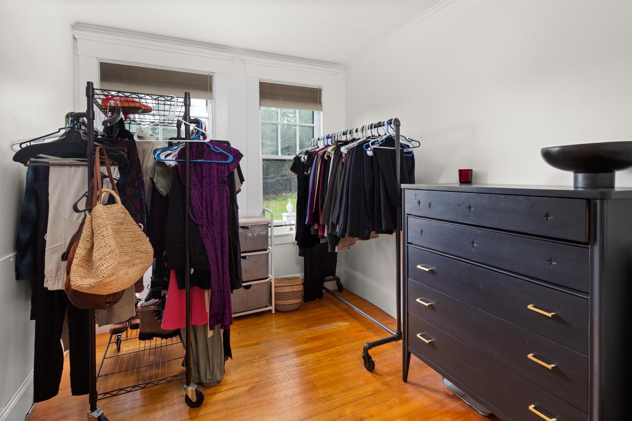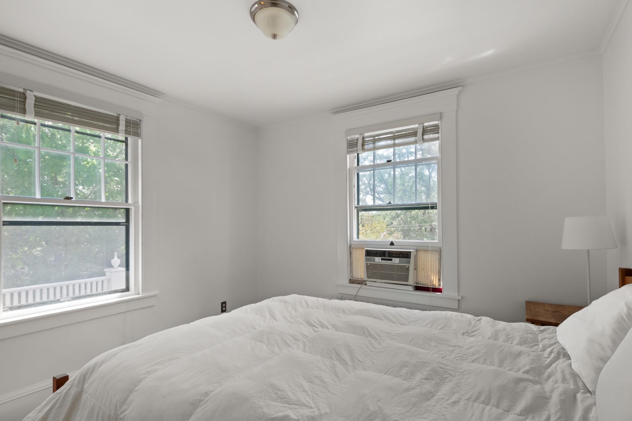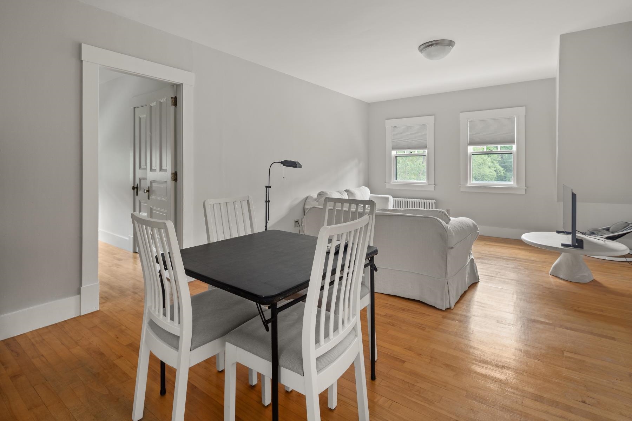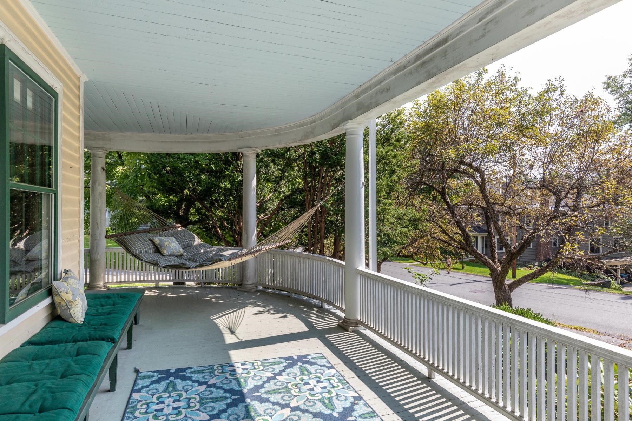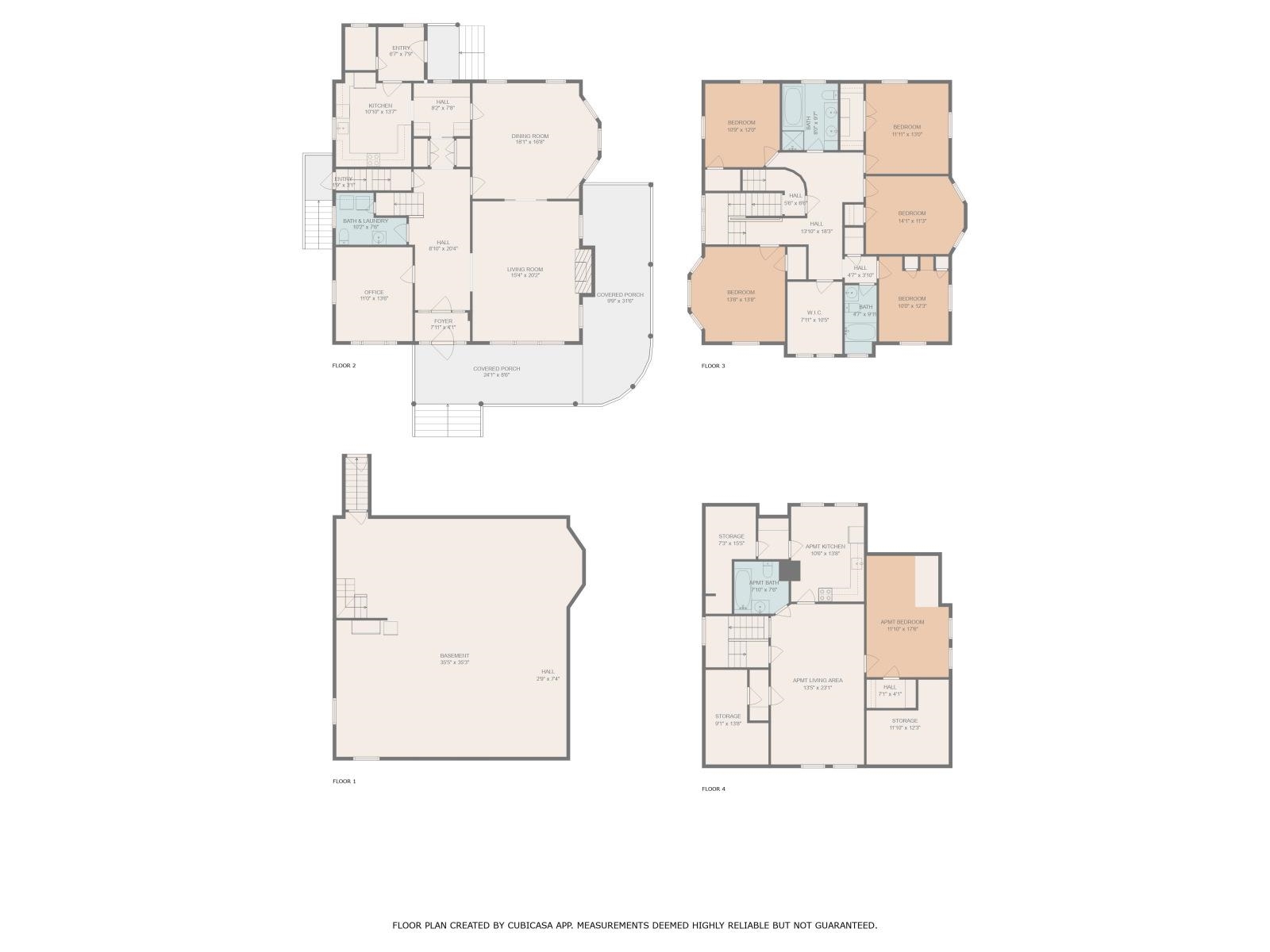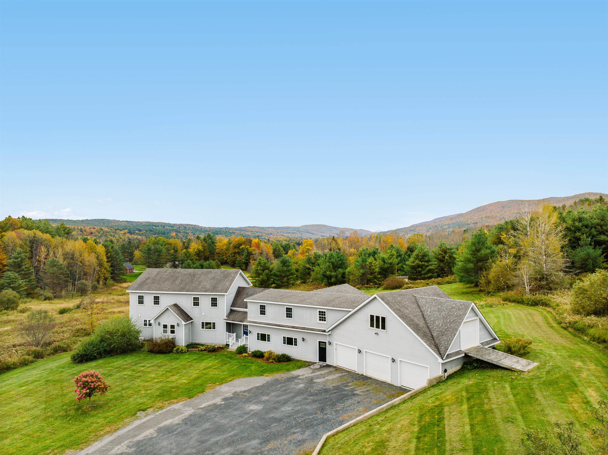1 of 51
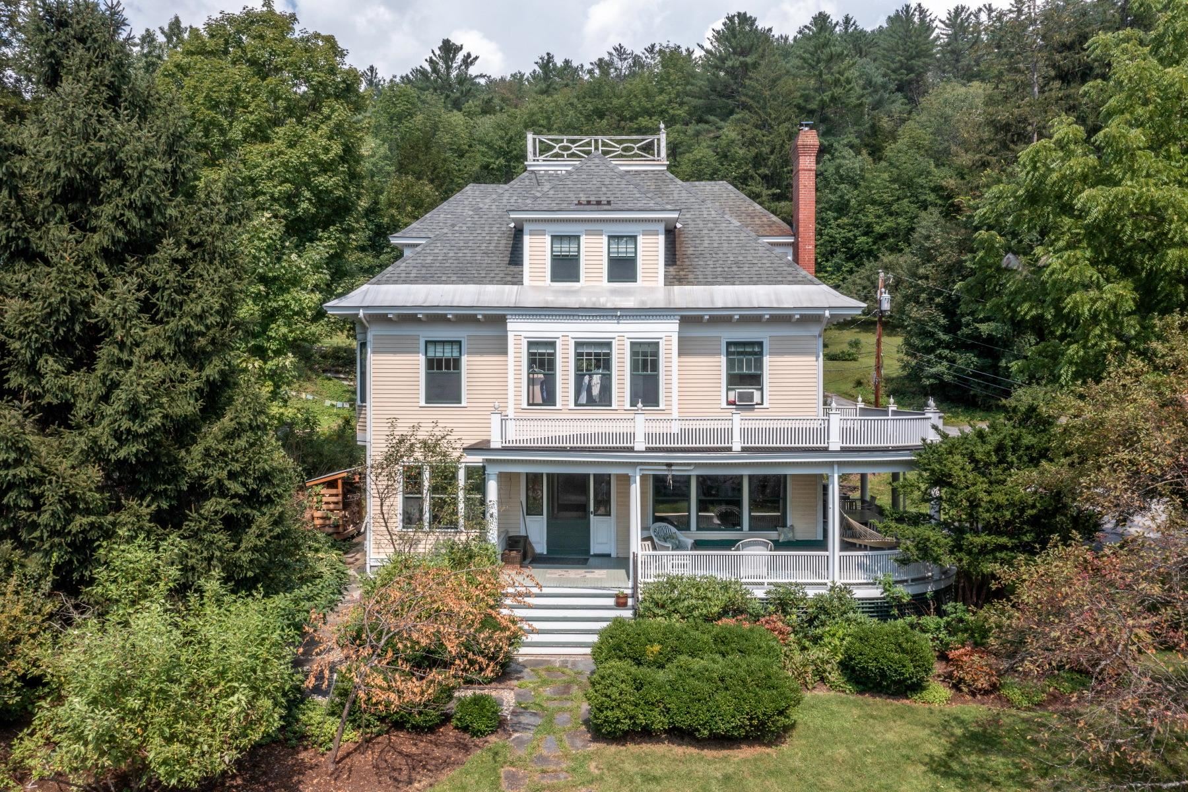
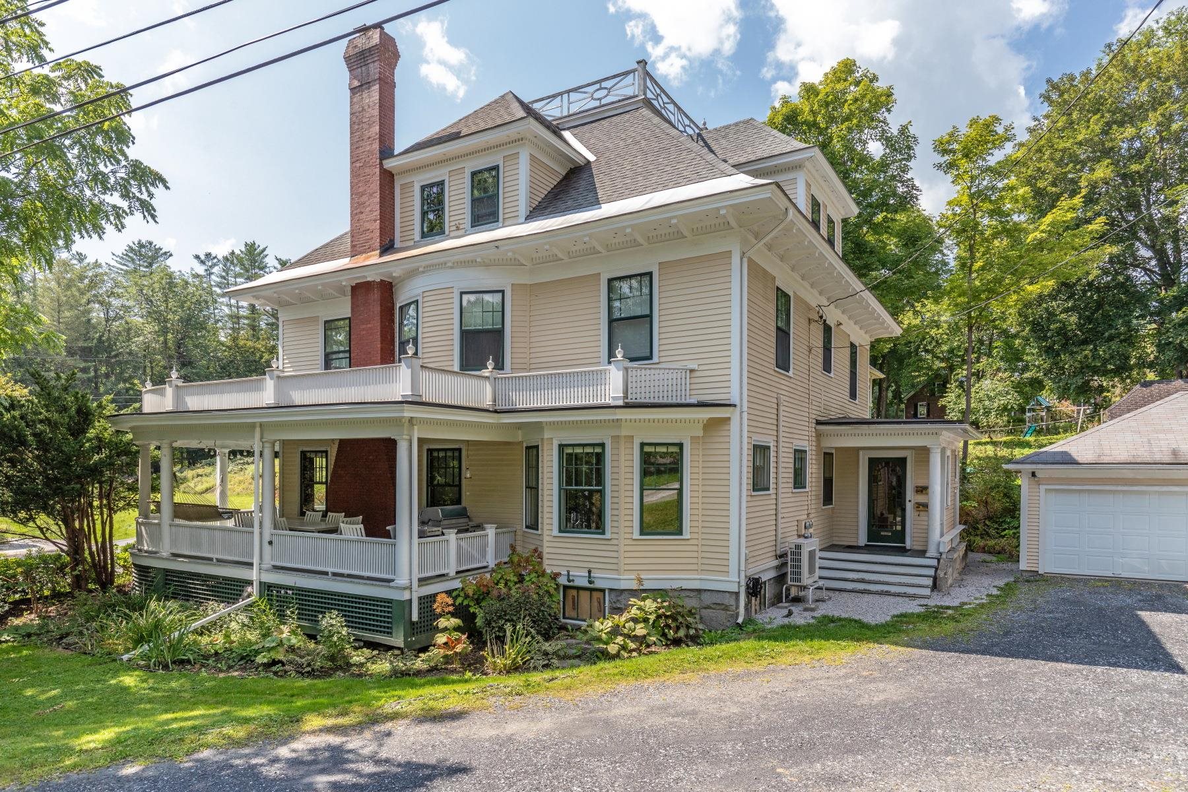

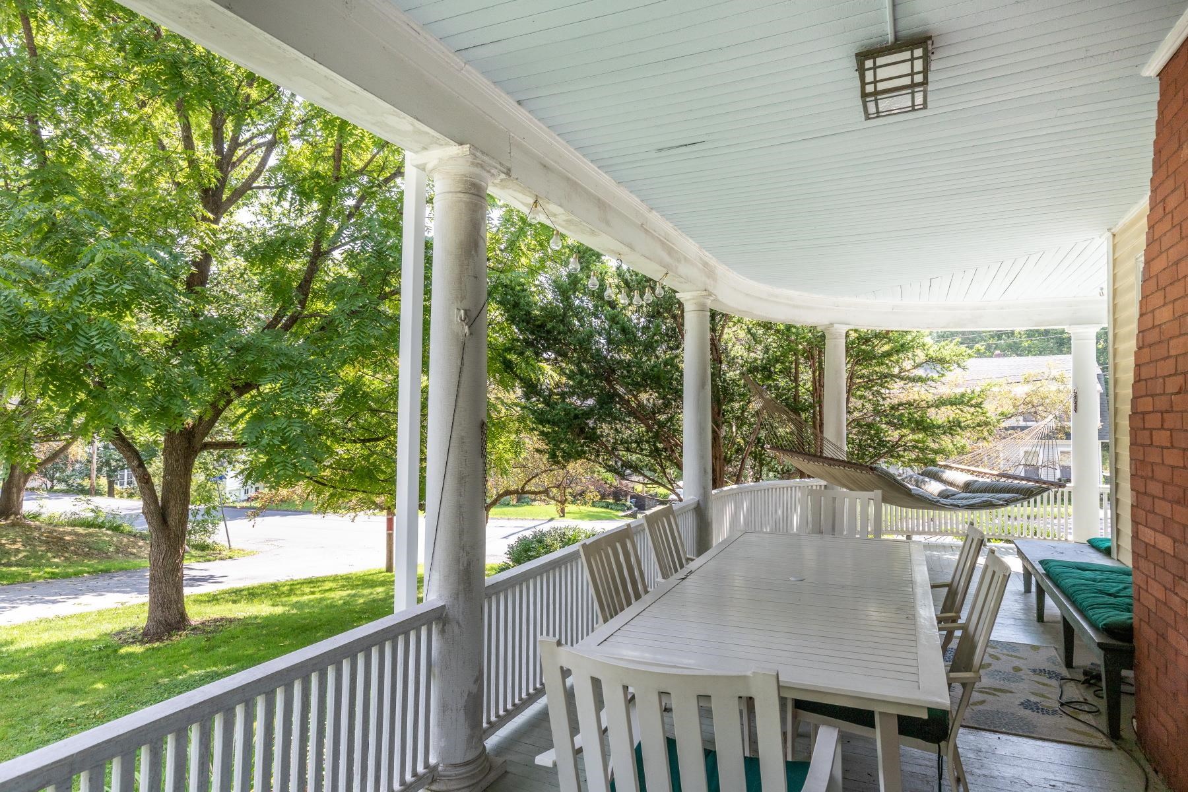
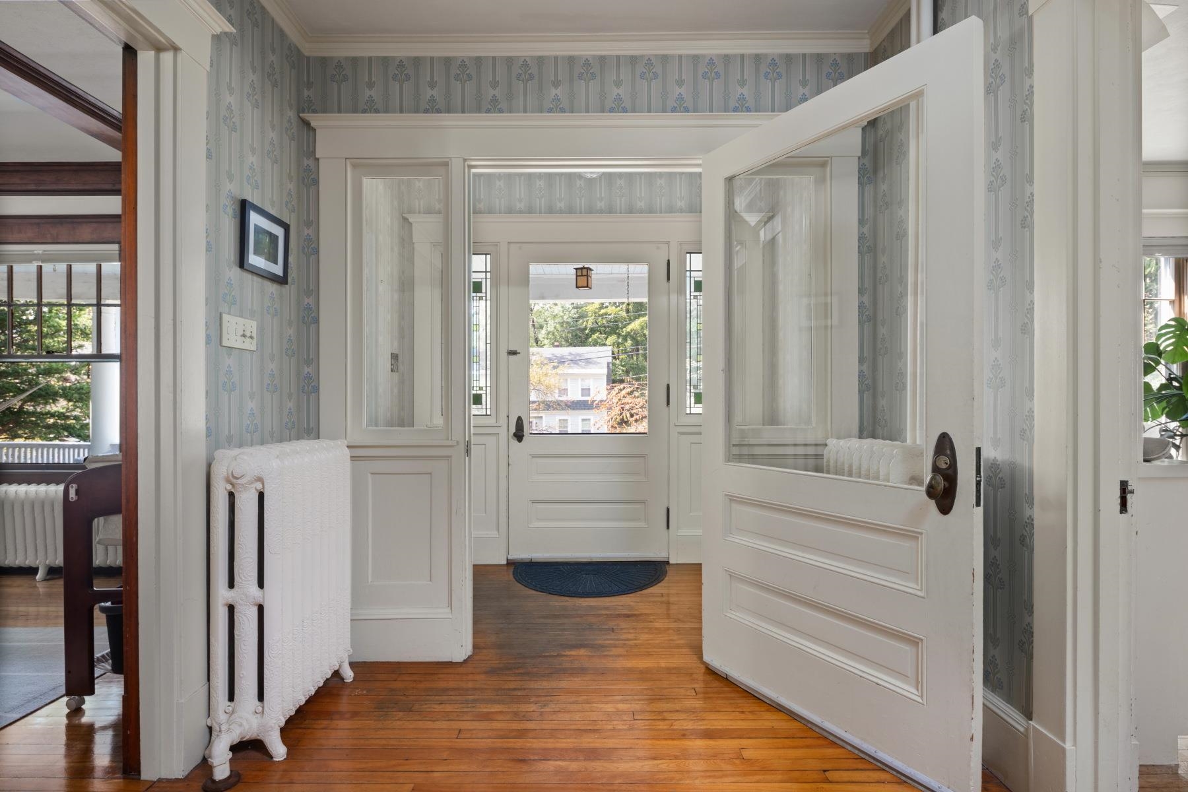

General Property Information
- Property Status:
- Active
- Price:
- $965, 000
- Assessed:
- $0
- Assessed Year:
- County:
- VT-Washington
- Acres:
- 0.31
- Property Type:
- Single Family
- Year Built:
- 1907
- Agency/Brokerage:
- Kevin Casey
Green Light Real Estate - Bedrooms:
- 6
- Total Baths:
- 4
- Sq. Ft. (Total):
- 3603
- Tax Year:
- 2024
- Taxes:
- $19, 740
- Association Fees:
In 1907 Teddy Roosevelt was President, Governor Fletcher Proctor was in the Statehouse , and his father Redfield Proctor was our Senator. It was a time of prosperity when this remarkable example of Edwardian Architecture was built just a stones throw from the statehouse. Edwardian homes are noted for their airiness, open rooms, and light filled spaces and offer a sharp contrast to the darkness of their Victorian cousins. Friends and family who come for a visit are greeted by a wraparound porch perfect for drinking your coffee in the morning, or having dinner together with friends. Entering the home you are immediately struck by the arts and crafts detailing of the woodwork, high ceilings, built in bookshelves, window seat, and fireplace. Beautiful but comfortable space for everyone to gather. Connected to the living room is a large and light filled dining room. The kitchen is highlighted by cabinets, granite countertops, and equipment for to cooks or bakers. The first floor den, with custom built in bookcases offers a perfect home office or a quiet nook to read, or write, your next novel. The second floor offers 5 bedrooms, 2 full baths and another office perfect for working from home. The third floor apartment has a private exterior entrance, as well as interior access to the main house, it offers privacy and flexibility for the homeowner. Formerly occupied by family, this beautiful 1 bedroom apartment is the perfect in law suite. Showings Begin 9/21 after open house.
Interior Features
- # Of Stories:
- 3
- Sq. Ft. (Total):
- 3603
- Sq. Ft. (Above Ground):
- 3603
- Sq. Ft. (Below Ground):
- 0
- Sq. Ft. Unfinished:
- 1200
- Rooms:
- 13
- Bedrooms:
- 6
- Baths:
- 4
- Interior Desc:
- Appliances Included:
- Flooring:
- Carpet, Hardwood, Tile
- Heating Cooling Fuel:
- Oil
- Water Heater:
- Basement Desc:
- Concrete, Stairs - Exterior, Stairs - Interior, Sump Pump, Interior Access
Exterior Features
- Style of Residence:
- Victorian, Arts and Crafts
- House Color:
- yellow
- Time Share:
- No
- Resort:
- Exterior Desc:
- Exterior Details:
- Amenities/Services:
- Land Desc.:
- City Lot
- Suitable Land Usage:
- Roof Desc.:
- Shingle - Architectural
- Driveway Desc.:
- Gravel
- Foundation Desc.:
- Concrete
- Sewer Desc.:
- Public
- Garage/Parking:
- Yes
- Garage Spaces:
- 3
- Road Frontage:
- 315
Other Information
- List Date:
- 2024-09-18
- Last Updated:
- 2024-09-20 12:22:40




