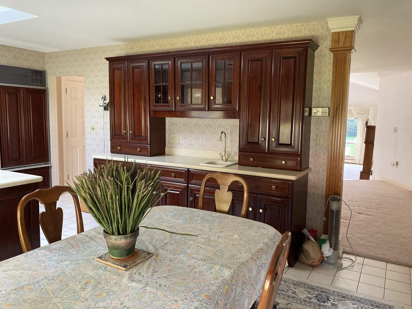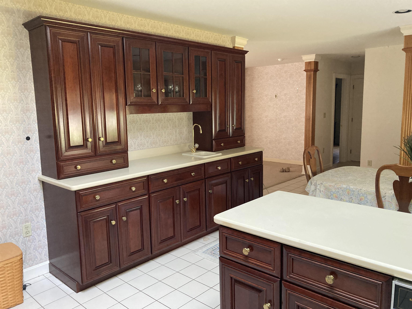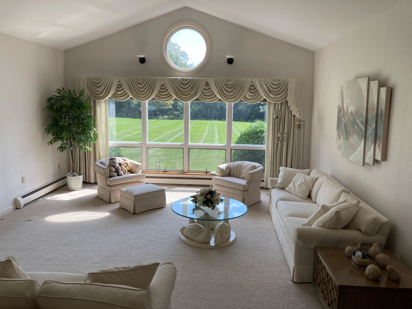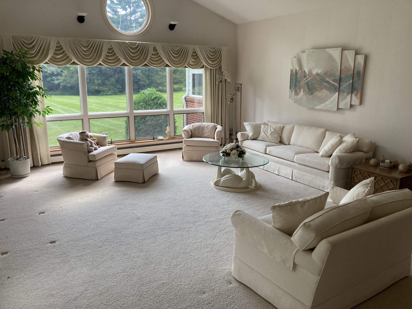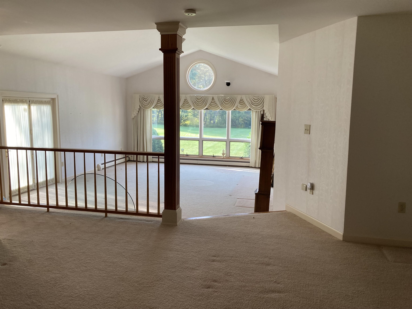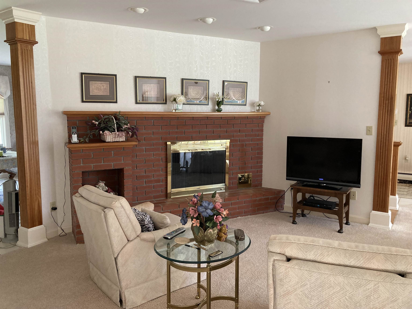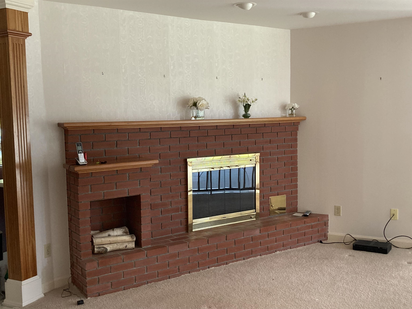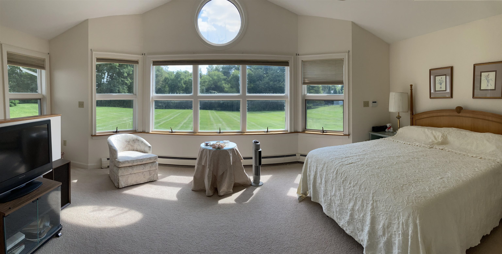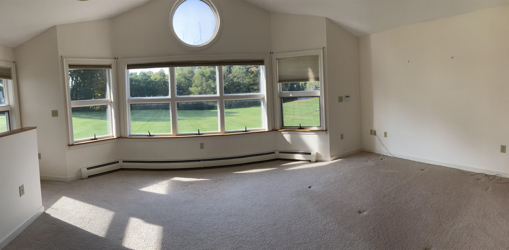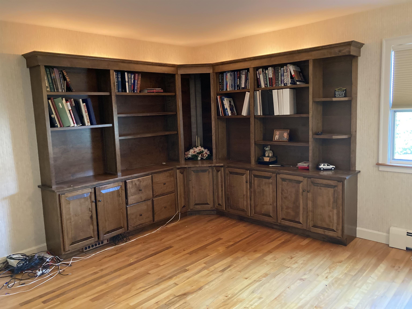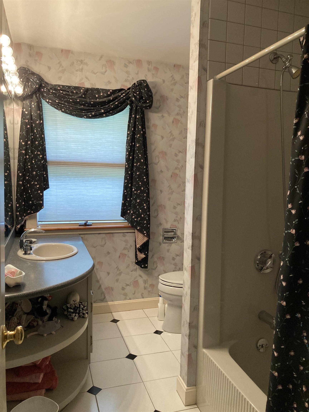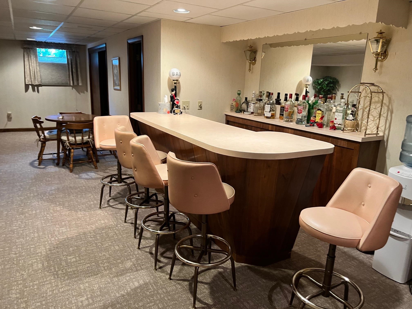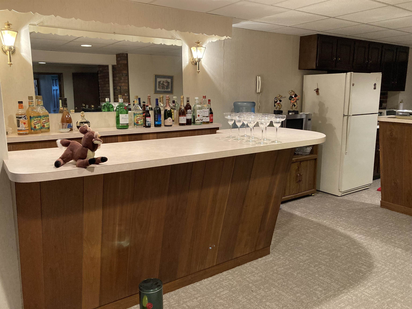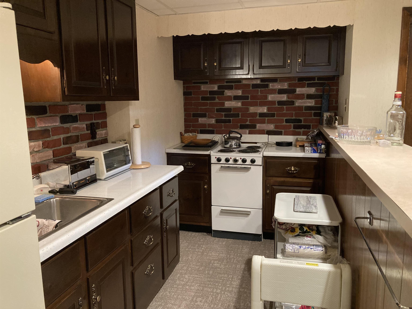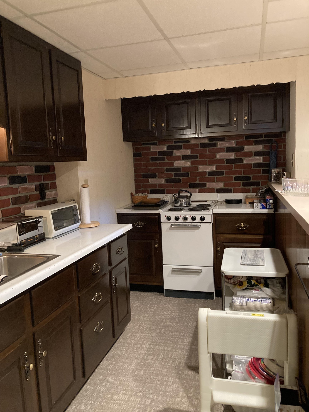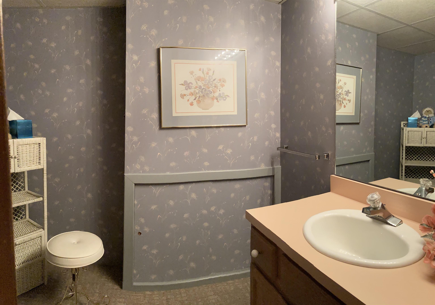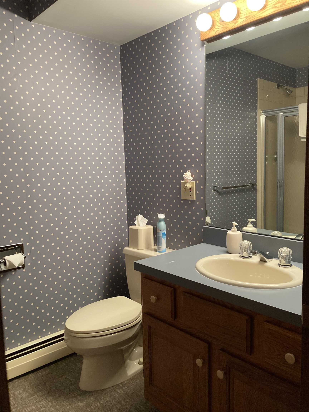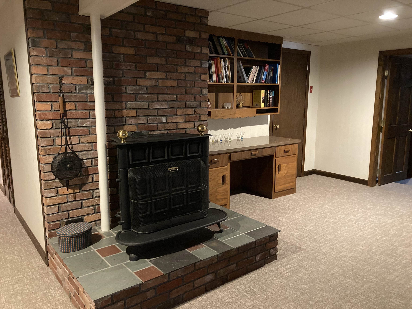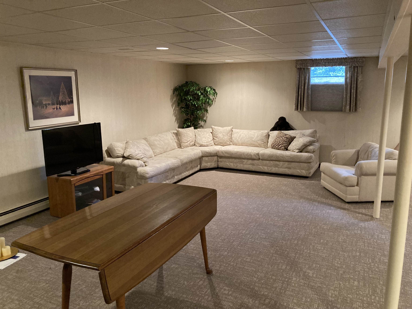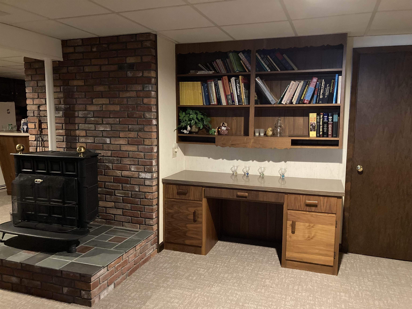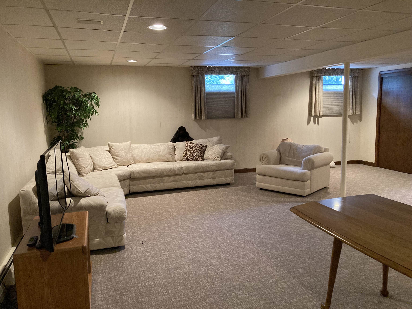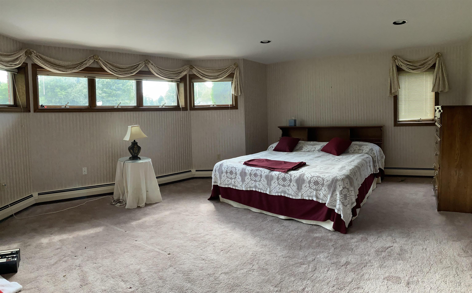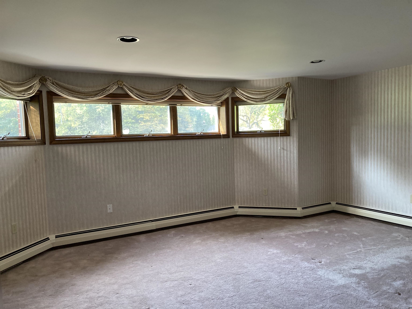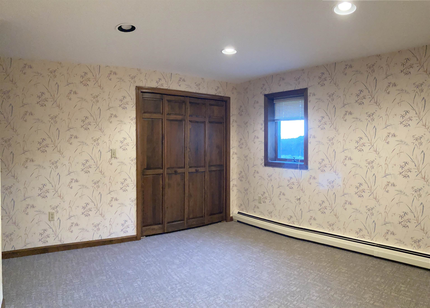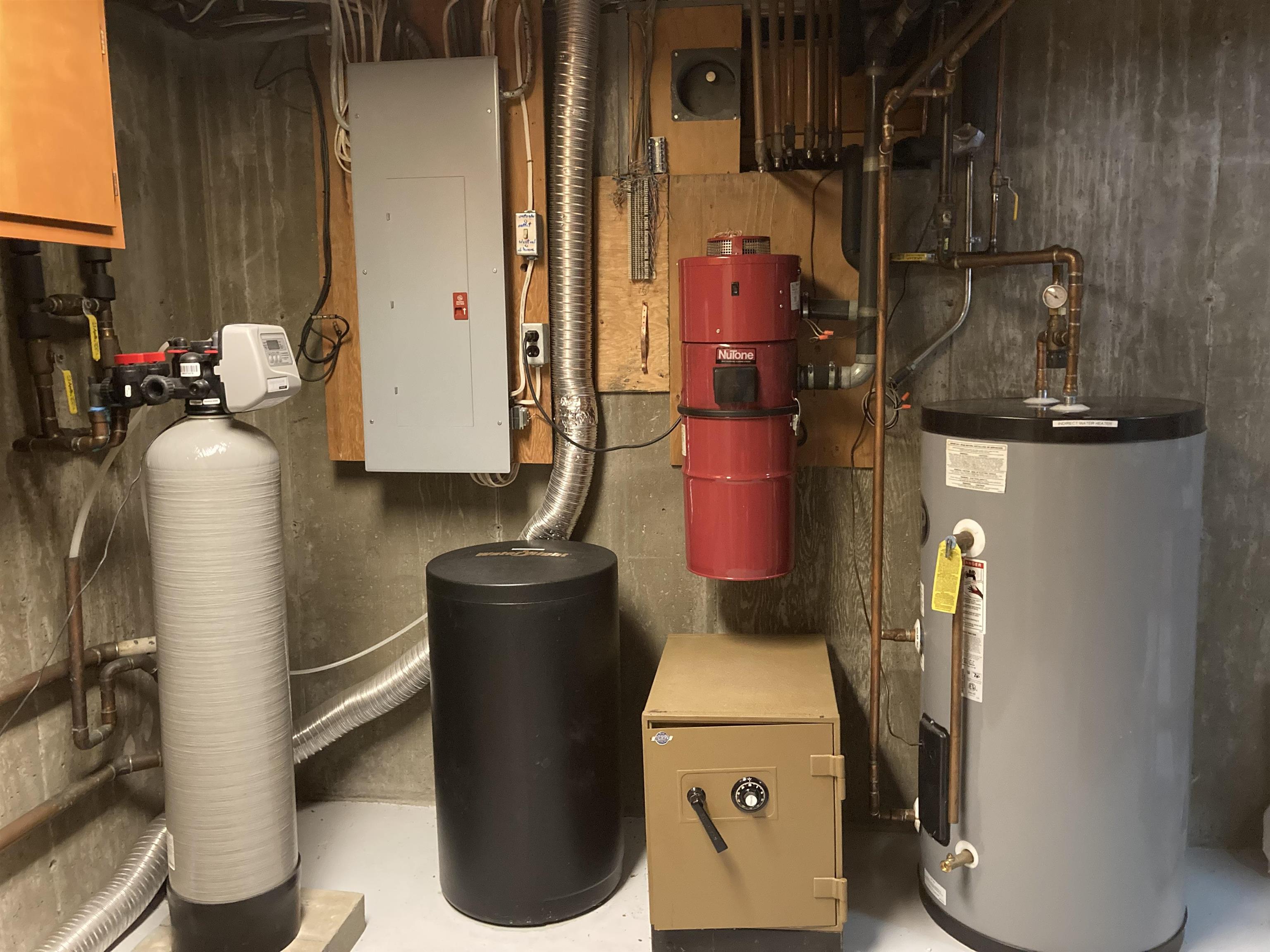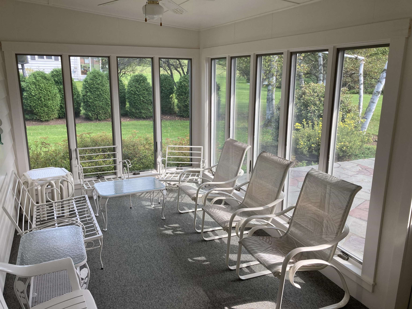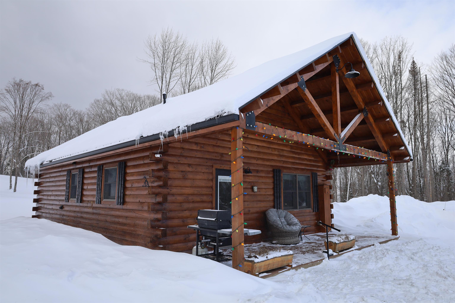1 of 32
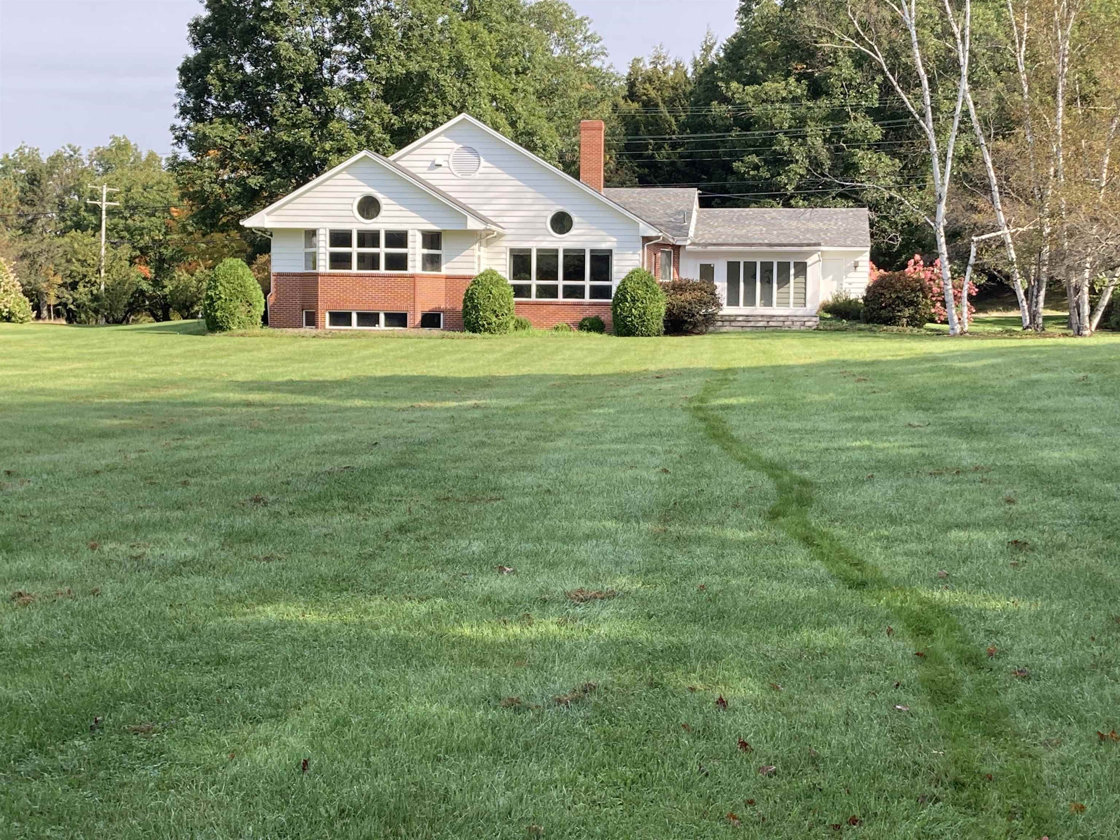

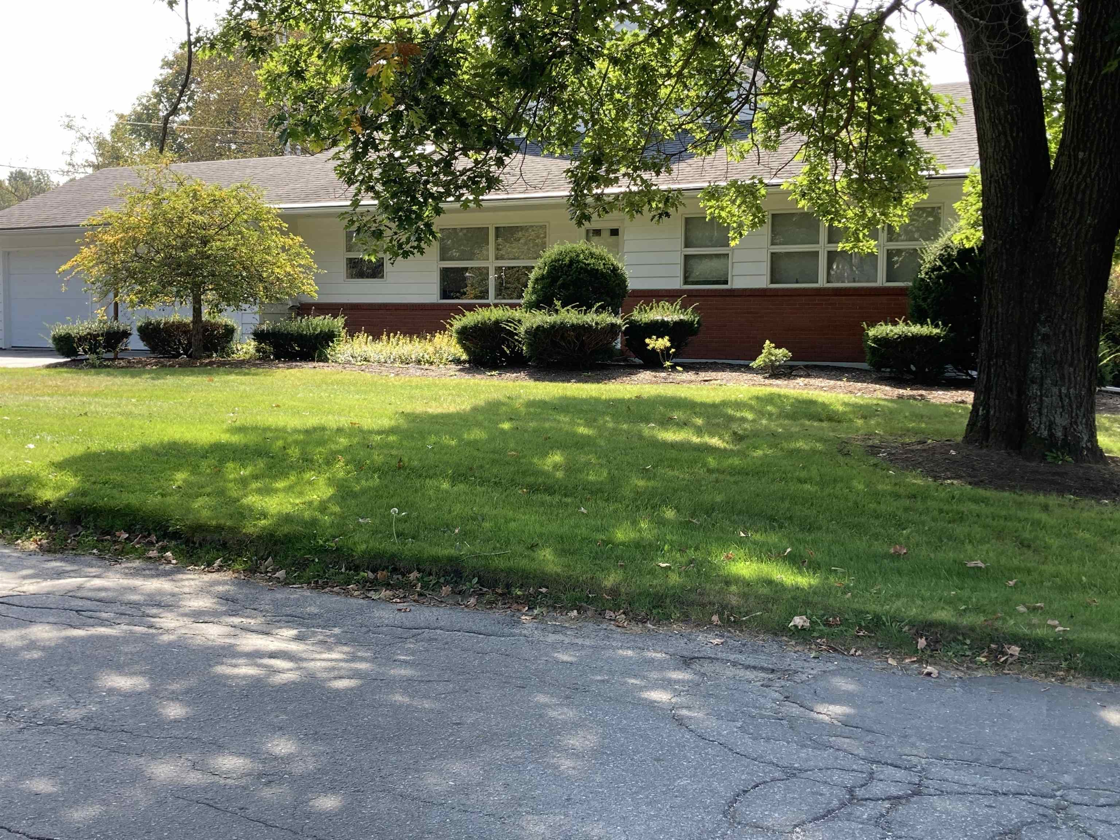
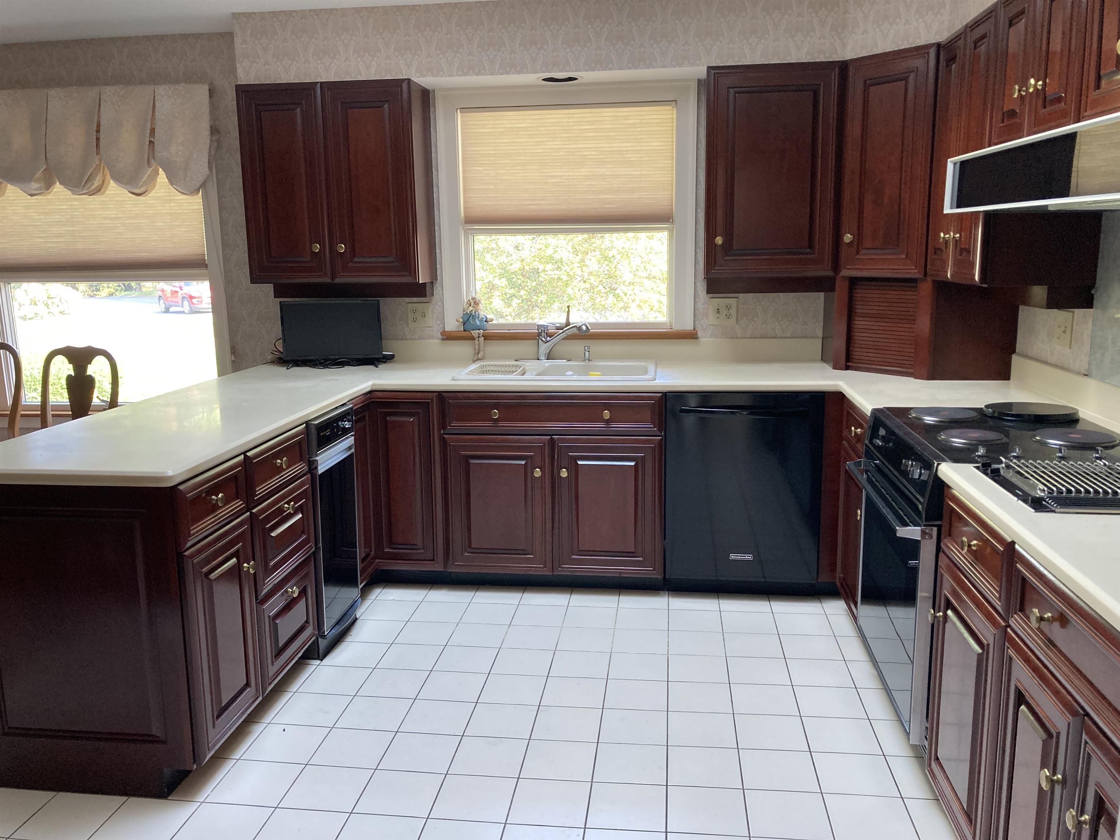
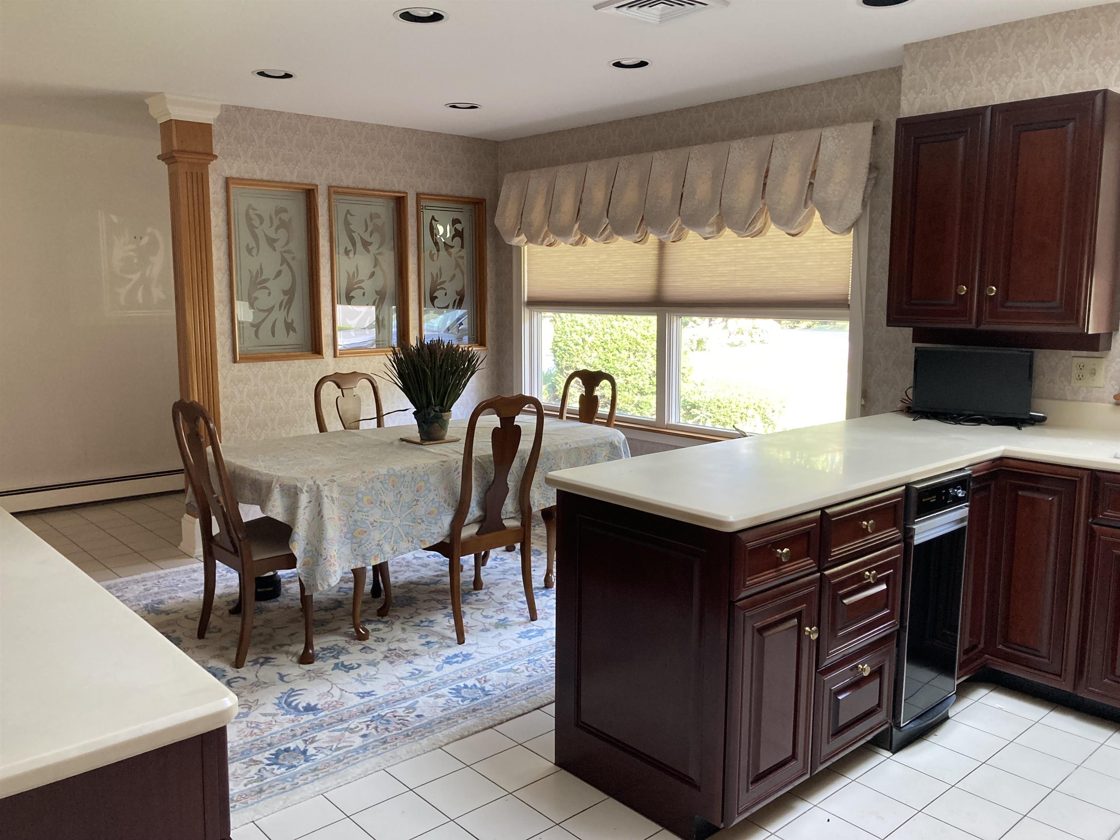

General Property Information
- Property Status:
- Active Under Contract
- Price:
- $475, 000
- Assessed:
- $0
- Assessed Year:
- County:
- VT-Caledonia
- Acres:
- 1.75
- Property Type:
- Single Family
- Year Built:
- 1987
- Agency/Brokerage:
- Patricia Emery
Parkway Realty - Bedrooms:
- 5
- Total Baths:
- 4
- Sq. Ft. (Total):
- 4692
- Tax Year:
- 2024
- Taxes:
- $6, 659
- Association Fees:
This great home was originally built in 1969 but had a total redo and large addition added in 1987. Since then it has been meticulously maintained inside and out. You will be surprised with all the space, which will allow all the occupants to have their privacy. The main level has an oversized master suite with a room size walk in closet an ensuite bath with jet tub and shower. There is a cozy den with a fireplace and a formal living room. You will love all the light from the south facing windows. This home is set up to accommodate an extended family with a full kitchen down, large living area and large bedroom or provide getaway space for those with teens or those who enjoy entertaining friends and family. Walk out to the very private backyard from your 3 season enclosed porch. With 1.75+/- acres you can garden to your heart's content and still have space for outdoor activities. Located only a very short distance from local ball fields and Lyndon Outing Club and minutes from schools. The many special features offered make this an exciting opportunity. Please remove shoes upon entrance.
Interior Features
- # Of Stories:
- 1
- Sq. Ft. (Total):
- 4692
- Sq. Ft. (Above Ground):
- 2396
- Sq. Ft. (Below Ground):
- 2296
- Sq. Ft. Unfinished:
- 290
- Rooms:
- 10
- Bedrooms:
- 5
- Baths:
- 4
- Interior Desc:
- Central Vacuum, Bar, Cathedral Ceiling, Fireplace - Gas, Fireplaces - 1, Laundry Hook-ups, Primary BR w/ BA, Natural Woodwork, Security, Walk-in Closet, Wet Bar, Wood Stove Hook-up, Laundry - Basement
- Appliances Included:
- Dishwasher, Dryer, Range - Electric, Refrigerator, Trash Compactor, Washer, Water Heater - Off Boiler
- Flooring:
- Carpet, Tile
- Heating Cooling Fuel:
- Oil
- Water Heater:
- Basement Desc:
- Concrete, Concrete Floor, Finished, Full, Stairs - Interior, Storage Space
Exterior Features
- Style of Residence:
- Contemporary
- House Color:
- White
- Time Share:
- No
- Resort:
- Exterior Desc:
- Exterior Details:
- Garden Space, Patio, Porch - Enclosed
- Amenities/Services:
- Land Desc.:
- Landscaped, Level, In Town, Near Shopping, Near Skiing
- Suitable Land Usage:
- Roof Desc.:
- Shingle - Asphalt
- Driveway Desc.:
- Paved
- Foundation Desc.:
- Concrete, Poured Concrete
- Sewer Desc.:
- Public
- Garage/Parking:
- Yes
- Garage Spaces:
- 2
- Road Frontage:
- 140
Other Information
- List Date:
- 2024-09-18
- Last Updated:
- 2025-01-10 13:10:48


