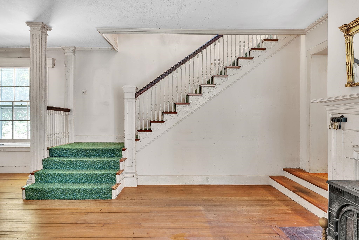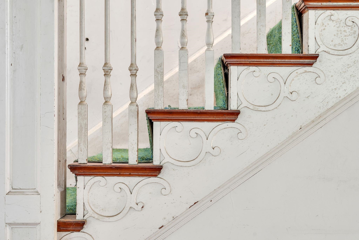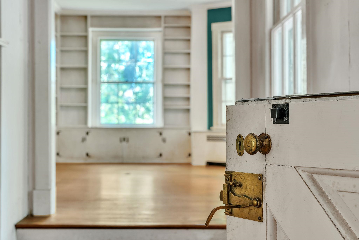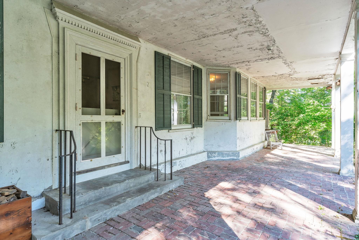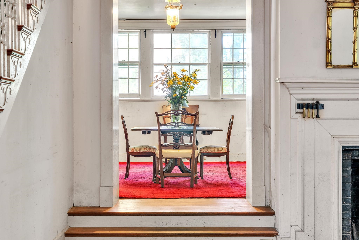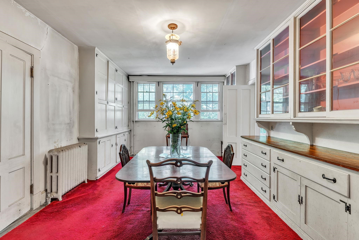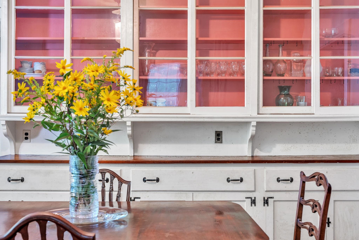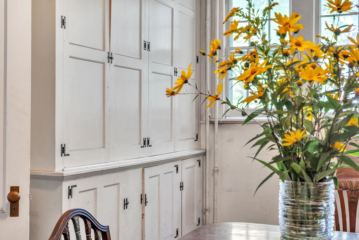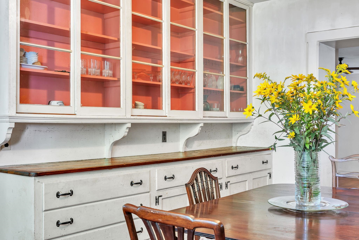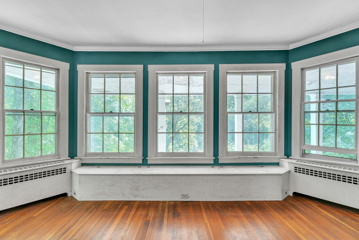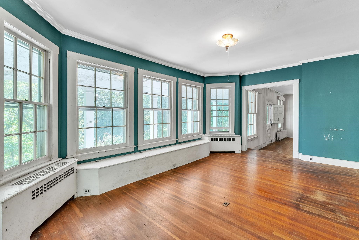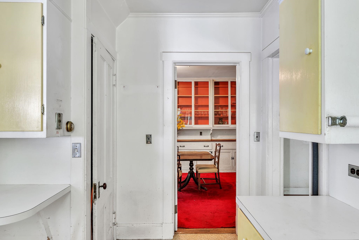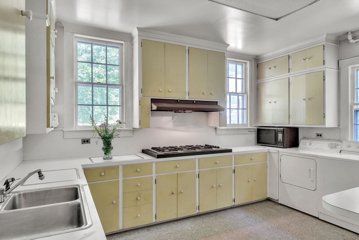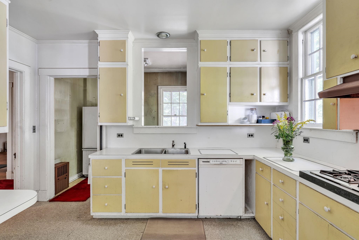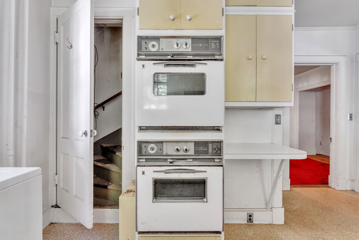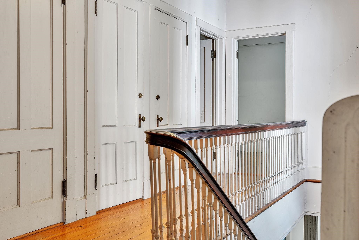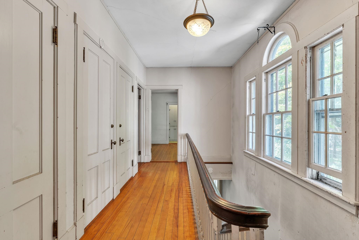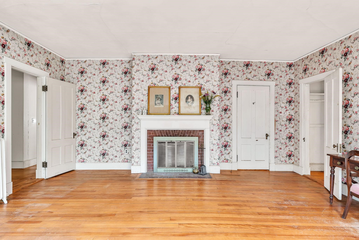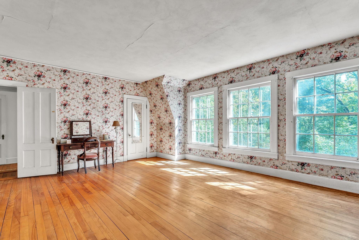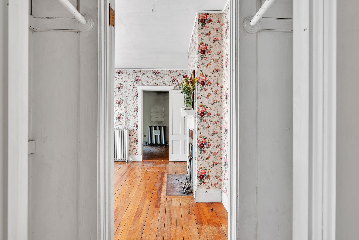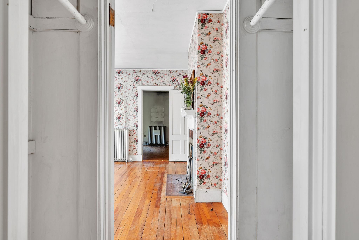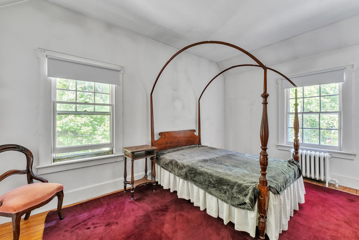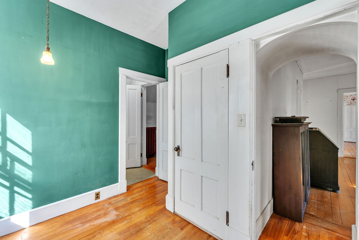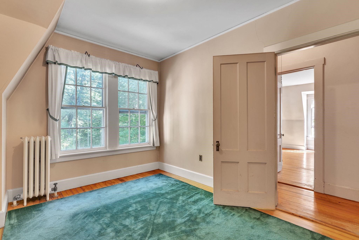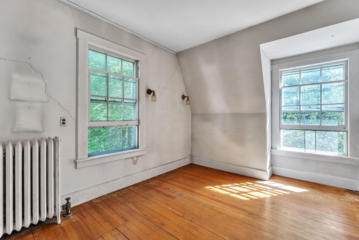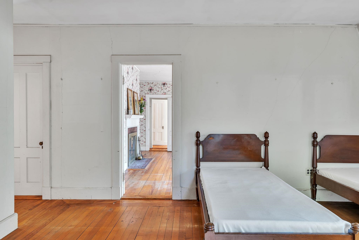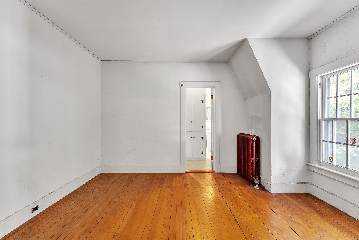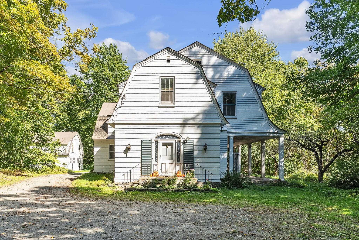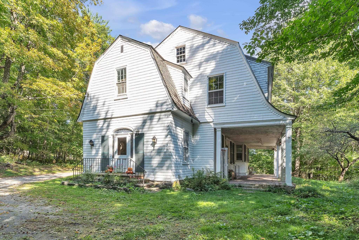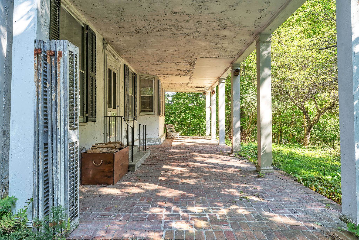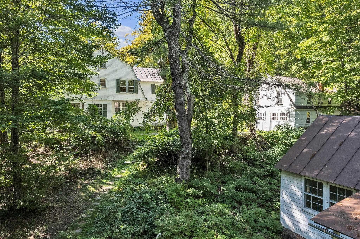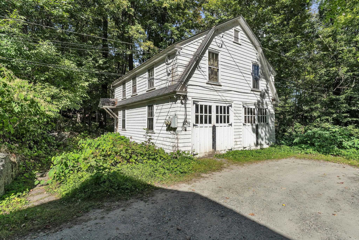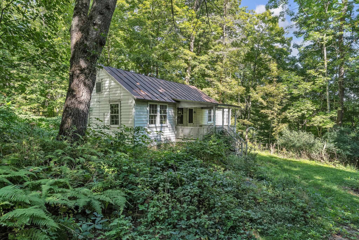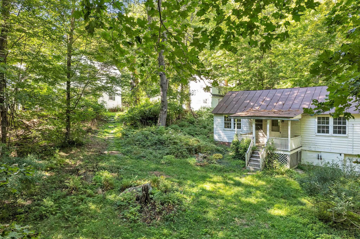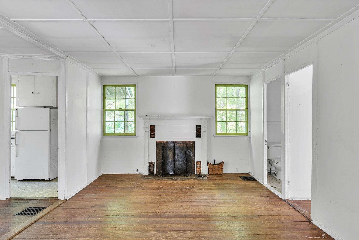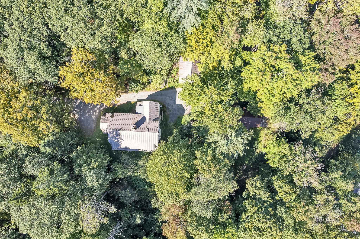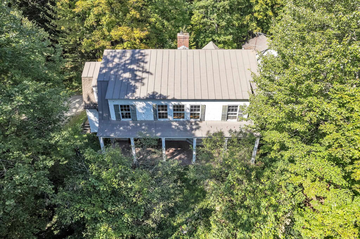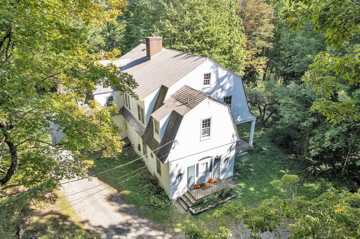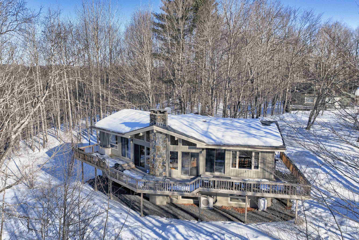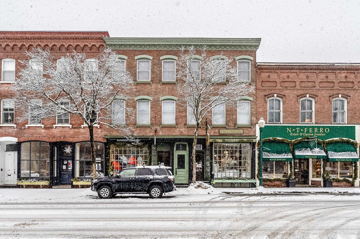1 of 45
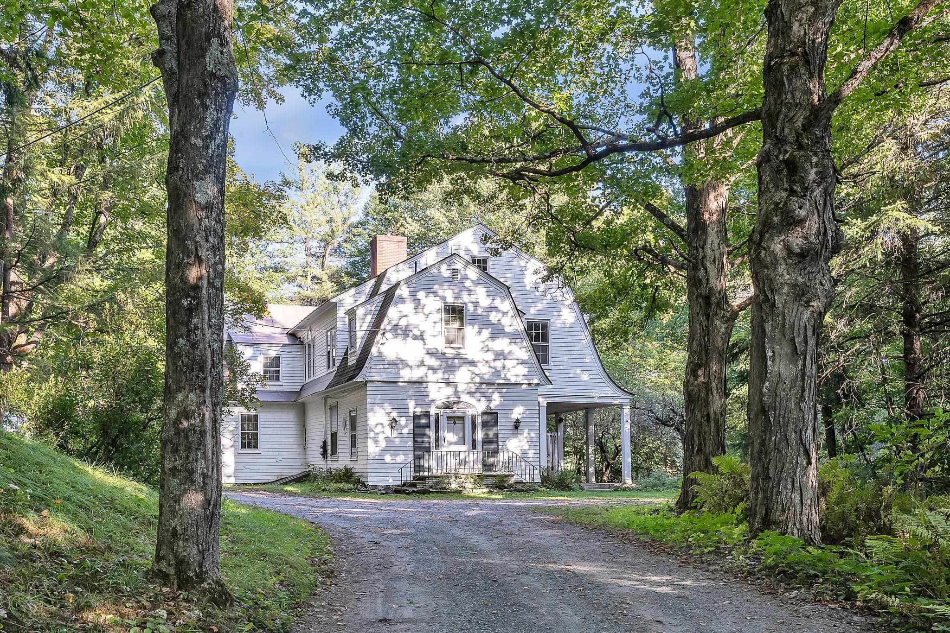
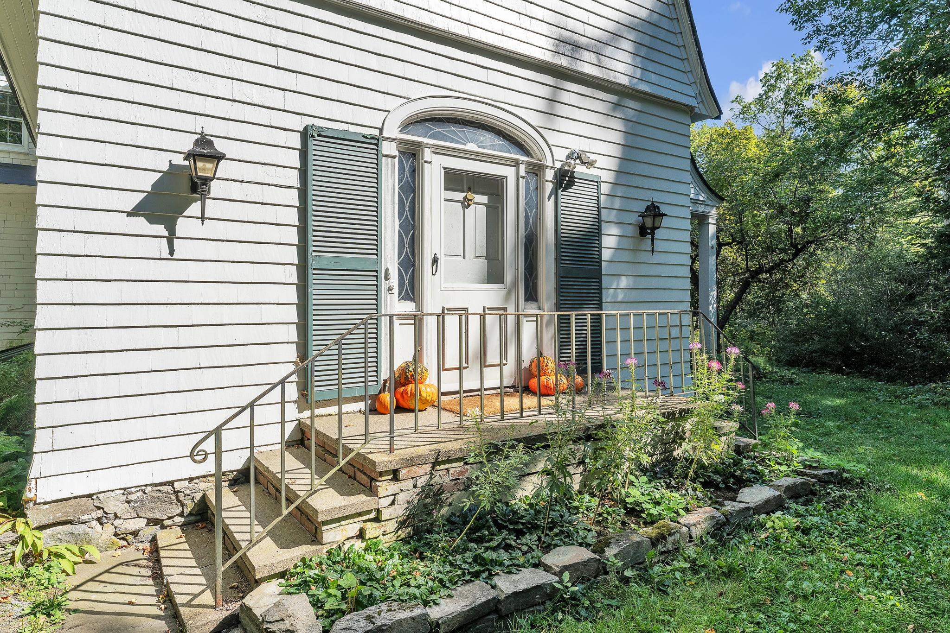
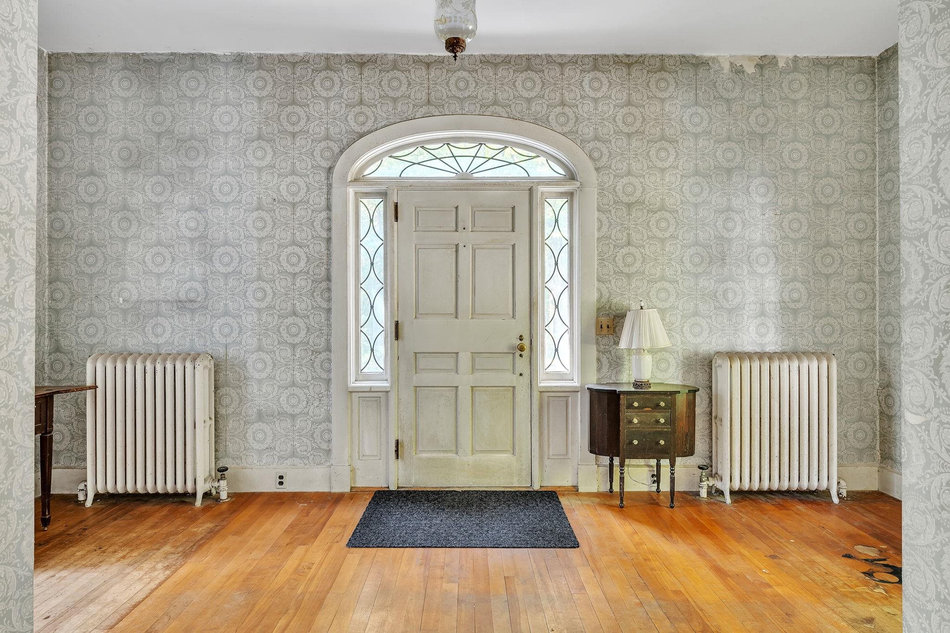
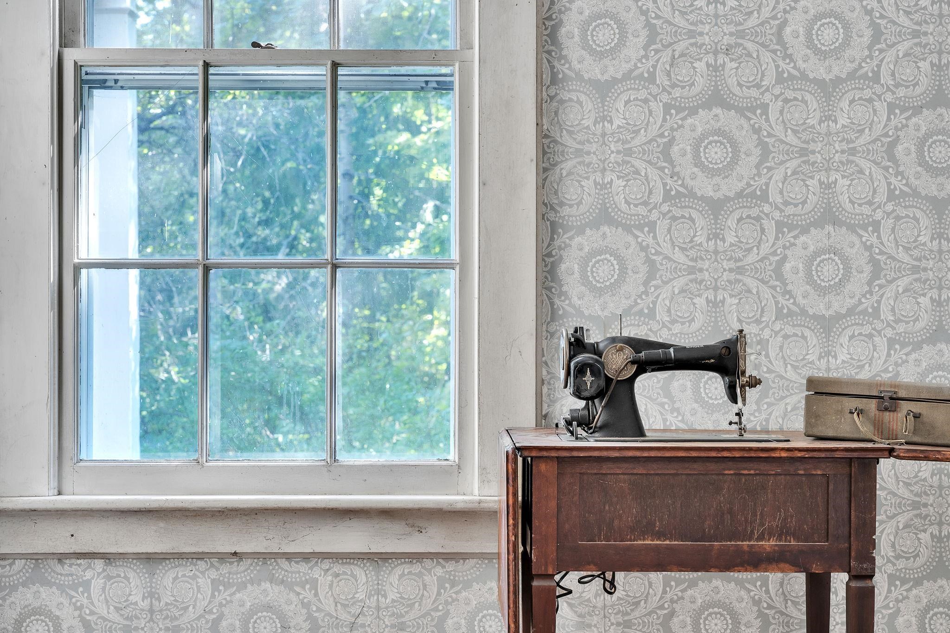
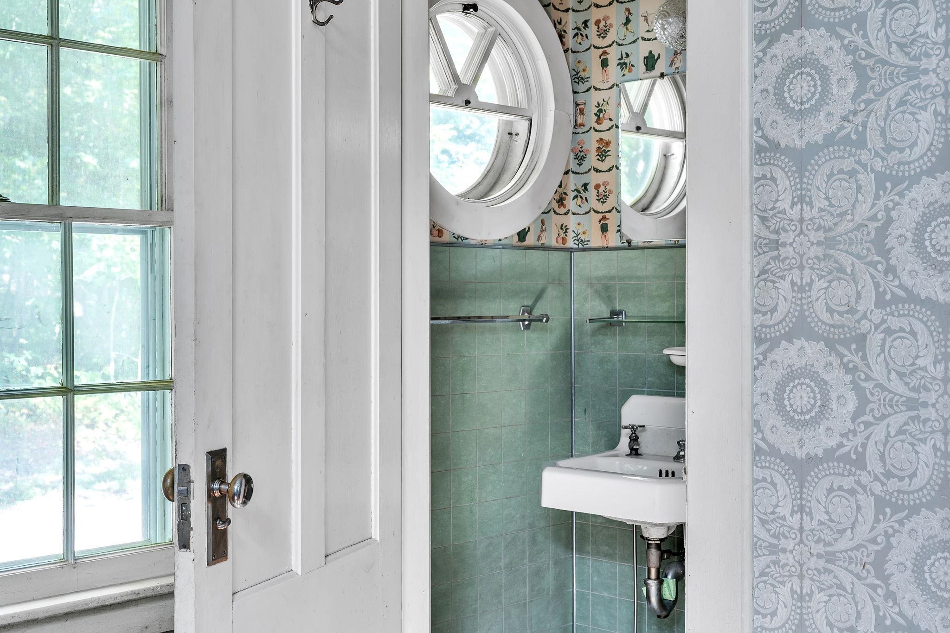
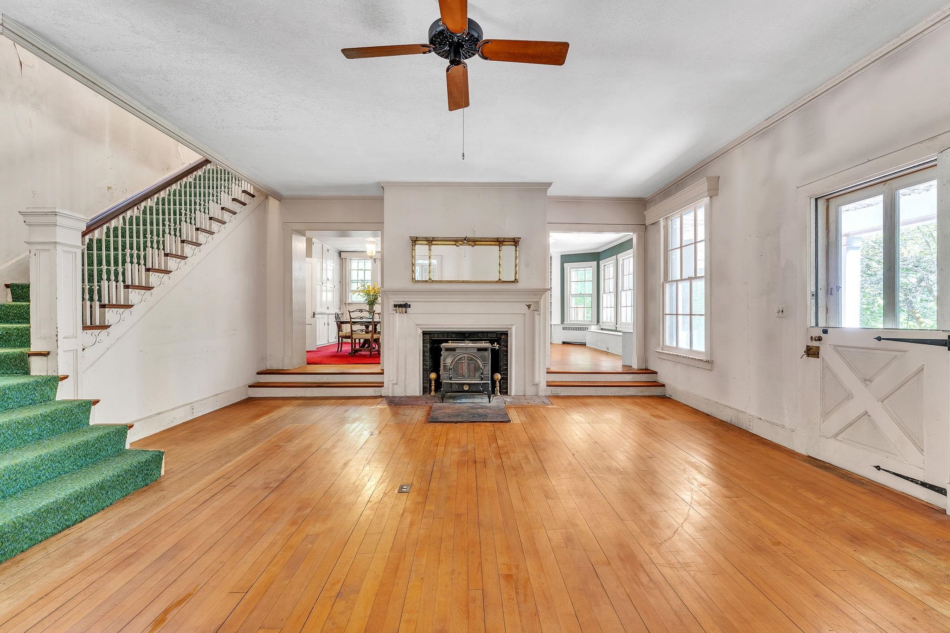
General Property Information
- Property Status:
- Active Under Contract
- Price:
- $1, 390, 000
- Assessed:
- $0
- Assessed Year:
- County:
- VT-Windsor
- Acres:
- 3.68
- Property Type:
- Single Family
- Year Built:
- 1880
- Agency/Brokerage:
- Danny Kogut
Williamson Group Sothebys Intl. Realty - Bedrooms:
- 6
- Total Baths:
- 4
- Sq. Ft. (Total):
- 3668
- Tax Year:
- 2025
- Taxes:
- $18, 999
- Association Fees:
In 1880, this lovely hilltop Gambrel Colonial was designed by the prominent Manhattan Architectural Firm, McKim, Mead and White. “Rose Hill” was one of Woodstock’s most prominent residences featuring the exquisite workmanship of the region’s finest craftsmen. The grand scale and proportion of the rooms and the elegant period detail harken back to days of gracious gatherings with a formal DR complete with custom built-ins, a Library and a Stately Living Room anchored by a central fireplace, with direct access to a brick portico that runs the length of the home- ideal for summer entertaining. The kitchen has custom built-ins, plenty of counter space, a pantry entry, and a secondary staircase to access the second floor. A combination of indigenous hardwood floors run throughout the entire home. The sweeping formal staircase brings you to the second level with a spacious landing, and a wall of built-ins. There are a total of six bedrooms including a roomy primary bedroom with a fireplace, and three bathrooms. To the rear of the home you’ll find a separate 2-car garage with a two bedroom rental unit above. Follow the footpath down to a secluded, very sweet two-bedroom guest cottage. All sited on 3.68 AC offering privacy, and plenty of space for gardening, entertaining and recreation. Just a short stroll to the Village Green and the National Park. This very special property awaits your vision to return it to its former splendor.
Interior Features
- # Of Stories:
- 2
- Sq. Ft. (Total):
- 3668
- Sq. Ft. (Above Ground):
- 3668
- Sq. Ft. (Below Ground):
- 0
- Sq. Ft. Unfinished:
- 1116
- Rooms:
- 11
- Bedrooms:
- 6
- Baths:
- 4
- Interior Desc:
- Appliances Included:
- Flooring:
- Heating Cooling Fuel:
- Oil
- Water Heater:
- Basement Desc:
- Bulkhead, Stairs - Interior, Unfinished, Interior Access, Exterior Access
Exterior Features
- Style of Residence:
- Antique, Colonial, Gambrel, Historic Vintage
- House Color:
- Time Share:
- No
- Resort:
- Exterior Desc:
- Exterior Details:
- Amenities/Services:
- Land Desc.:
- Corner, Country Setting, Rolling, Secluded, Trail/Near Trail, Wooded
- Suitable Land Usage:
- Roof Desc.:
- Shingle - Wood, Standing Seam
- Driveway Desc.:
- Gravel
- Foundation Desc.:
- Stone
- Sewer Desc.:
- Septic
- Garage/Parking:
- Yes
- Garage Spaces:
- 2
- Road Frontage:
- 650
Other Information
- List Date:
- 2024-09-18
- Last Updated:
- 2025-02-04 17:18:58


