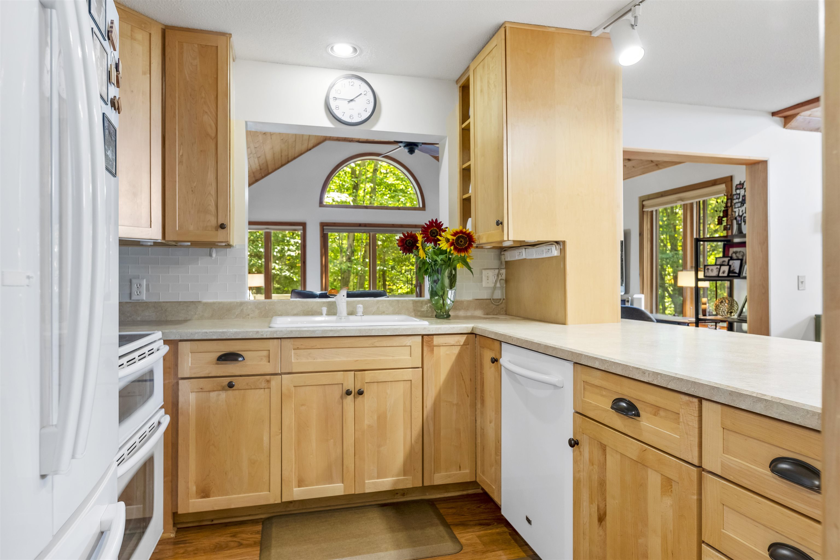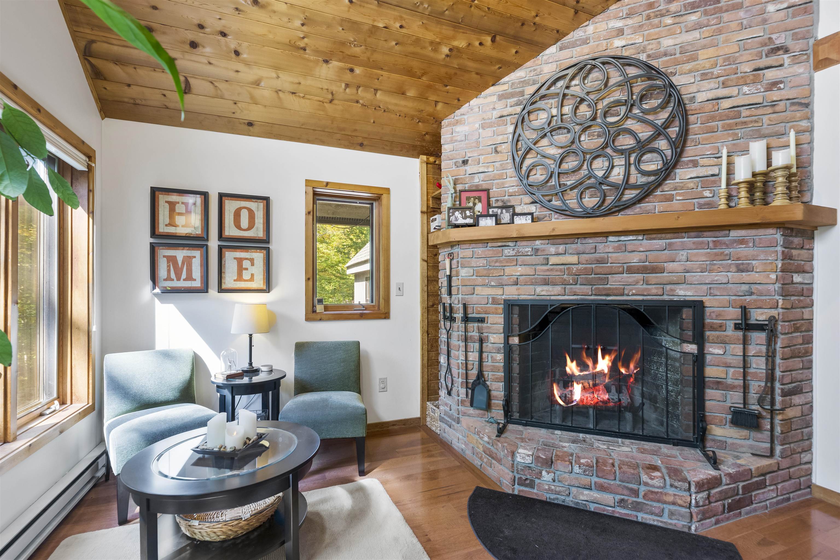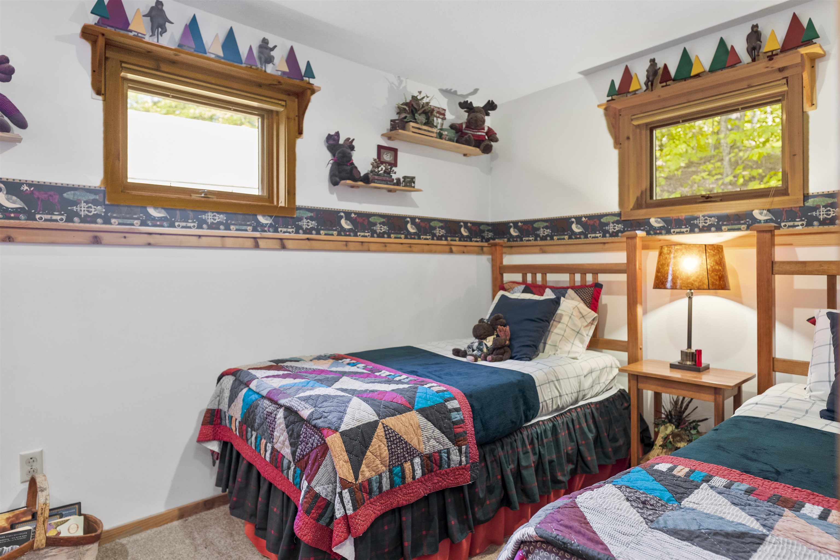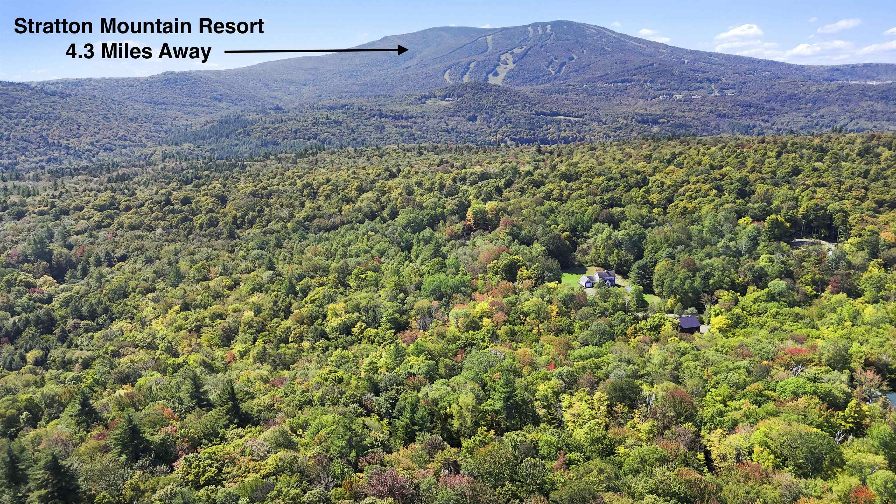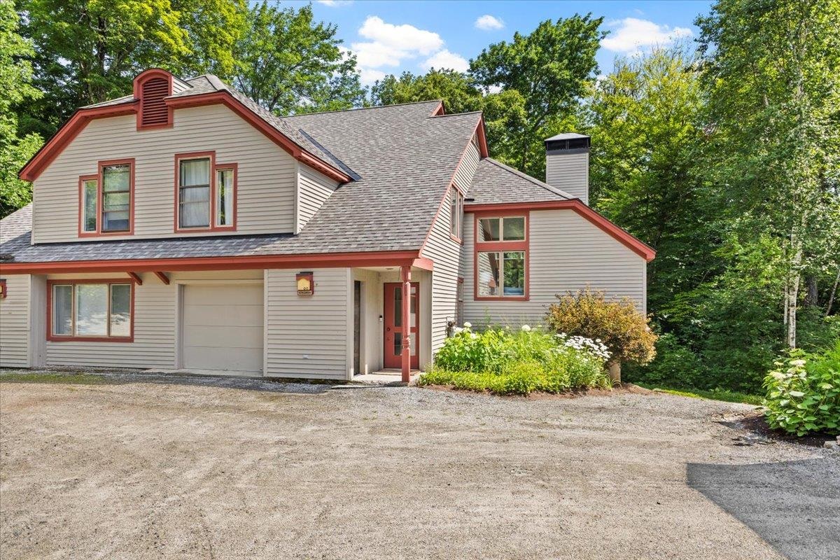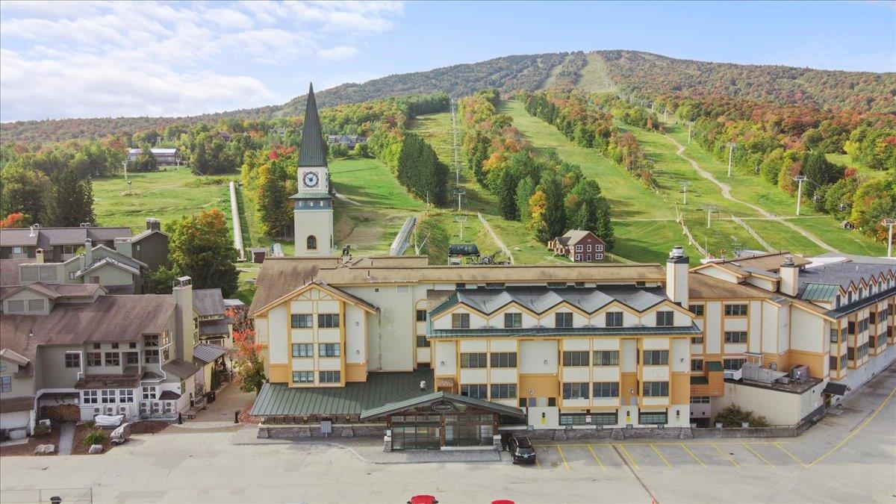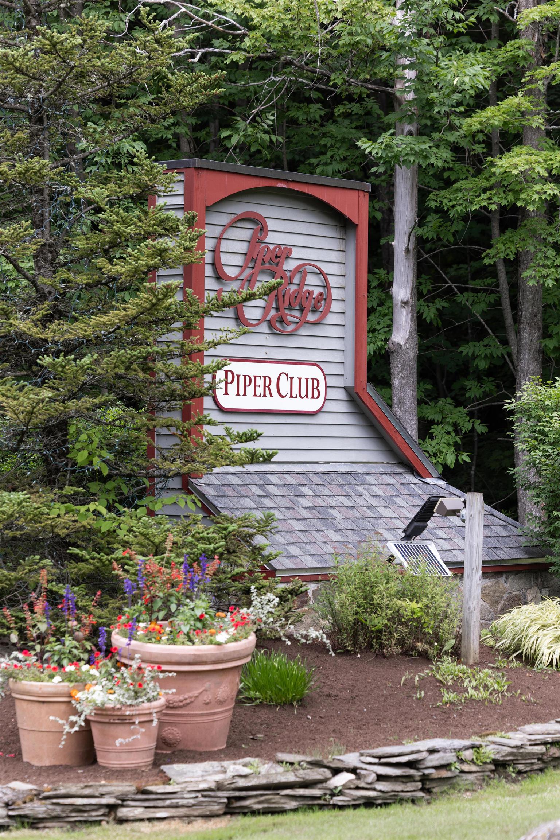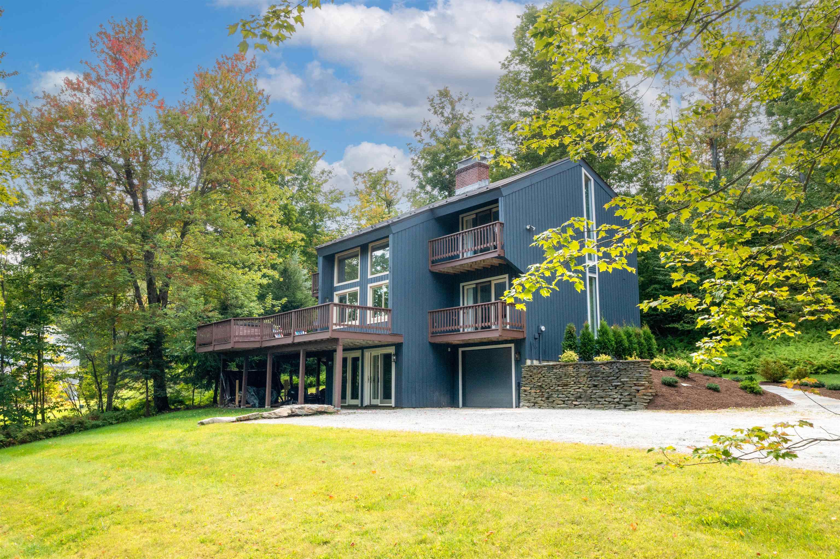1 of 54






General Property Information
- Property Status:
- Active
- Price:
- $789, 000
- Assessed:
- $0
- Assessed Year:
- County:
- VT-Windham
- Acres:
- 3.43
- Property Type:
- Single Family
- Year Built:
- 1985
- Agency/Brokerage:
- Rachel Febbie
EXP Realty - Bedrooms:
- 5
- Total Baths:
- 5
- Sq. Ft. (Total):
- 2600
- Tax Year:
- Taxes:
- $0
- Association Fees:
Turnkey and fully furnished (SEE VIDEO) this home is just a short drive to Stratton Mountain Resort, within walking distance to one of Vermont's most astounding natural swimming holes, and offers tranquility and peacefulness allowing you to embrace the Vermont life. This 5 bedroom, 5 bathroom split level home design and layout is very thoughtful providing a cozy atmosphere, yet spacious for many. The home welcomes you with a foyer and then splits to the top and lower level. The top level of the home opens up to an open-concept kitchen, dining room, and living room area that is booming with natural light, yet can be dialed back to provide a cozy Vermont feel with a wood fireplace. At the bottom of the split level, you will find 1 ensuite bedroom, 3 more bedrooms, a small family room for games and movie nights, and a full bathroom. There are two more en suite bedrooms in the home one located on the same level as the foyer, and the other located on an upper level, each having their private deck. The exterior of the home offers 4 decks with one that is quite expansive, a detached, 2 bay heated garage that is equipped with a generator and hook up for the house, and an upstairs that is partially finished to be used for storage OR has great potential for more living space (bar, gameroom, etc), and lastly, there is a landscaped stone walkway and steps up to a firepit area that provides winter views of the Stratton Sun Bowl. The home is on Lot 16, and Lot 17 is included in the sale.
Interior Features
- # Of Stories:
- 3
- Sq. Ft. (Total):
- 2600
- Sq. Ft. (Above Ground):
- 2600
- Sq. Ft. (Below Ground):
- 0
- Sq. Ft. Unfinished:
- 0
- Rooms:
- 12
- Bedrooms:
- 5
- Baths:
- 5
- Interior Desc:
- Central Vacuum, Ceiling Fan, Dining Area, Fireplace - Wood, Furnished, Natural Light, Natural Woodwork, Vaulted Ceiling, Walk-in Closet
- Appliances Included:
- Dishwasher, Dryer, Microwave, Oven - Double, Refrigerator, Stove - Electric, Water Heater - Electric
- Flooring:
- Carpet, Tile
- Heating Cooling Fuel:
- Electric, Pellet
- Water Heater:
- Basement Desc:
- Walkout
Exterior Features
- Style of Residence:
- Contemporary, Multi-Level, Split Level
- House Color:
- gray
- Time Share:
- No
- Resort:
- Exterior Desc:
- Exterior Details:
- Balcony, Deck, Natural Shade, Storage
- Amenities/Services:
- Land Desc.:
- Alternative Lots Avail, Corner, Country Setting, Stream, Subdivision, Wooded, Mountain, Near Skiing
- Suitable Land Usage:
- Roof Desc.:
- Shingle - Asphalt
- Driveway Desc.:
- Gravel
- Foundation Desc.:
- Concrete
- Sewer Desc.:
- On-Site Septic Exists
- Garage/Parking:
- Yes
- Garage Spaces:
- 2
- Road Frontage:
- 500
Other Information
- List Date:
- 2024-09-18
- Last Updated:
- 2025-02-11 18:33:28




