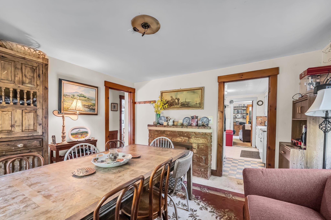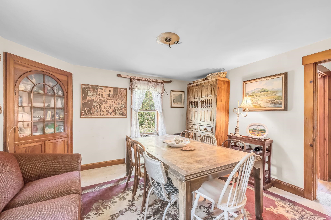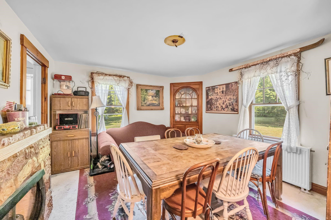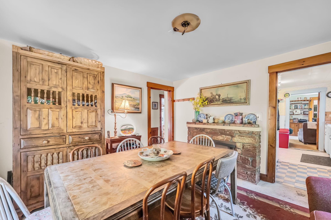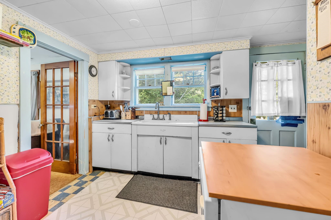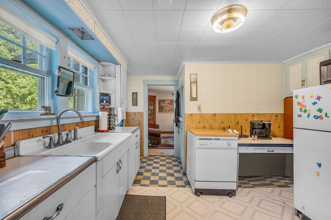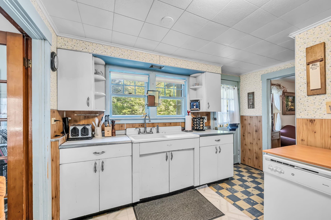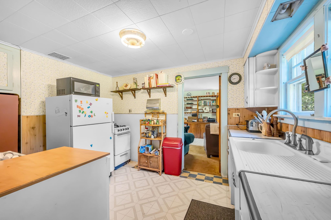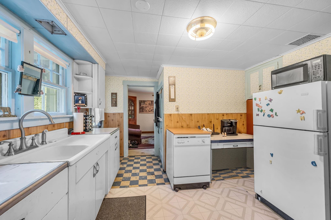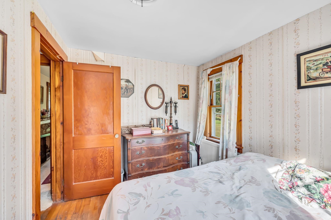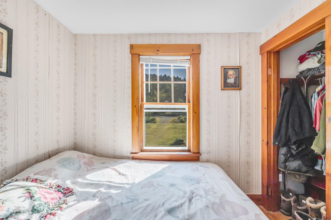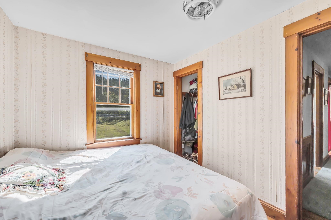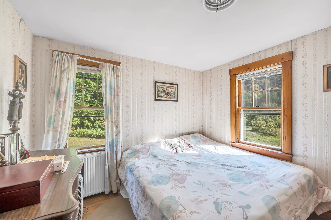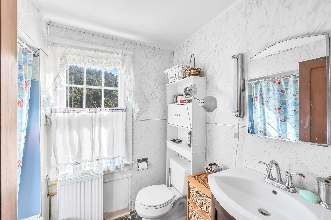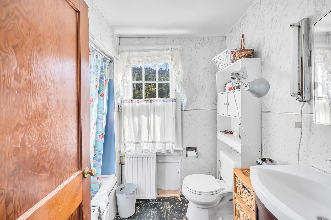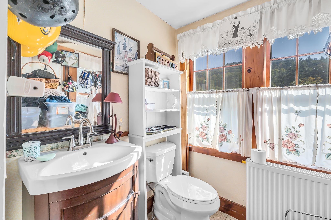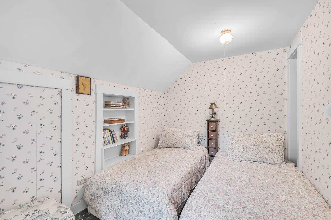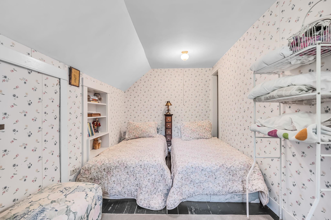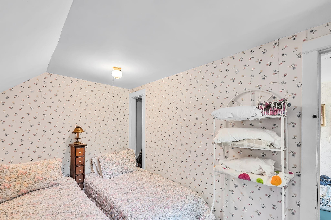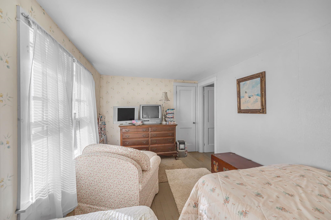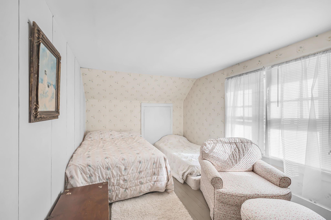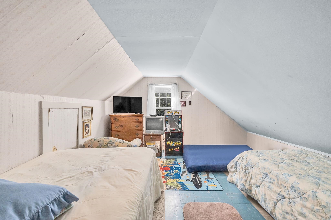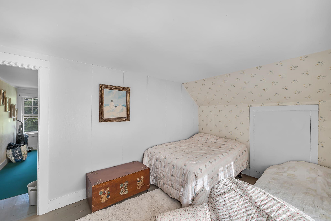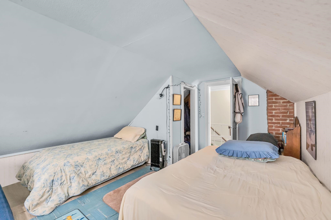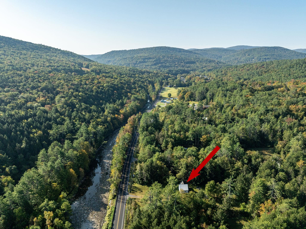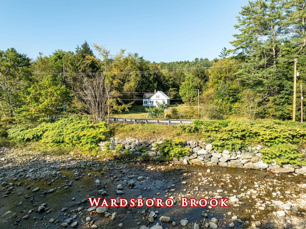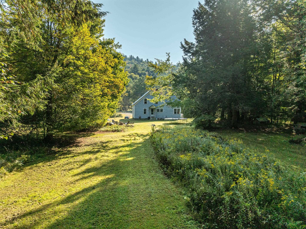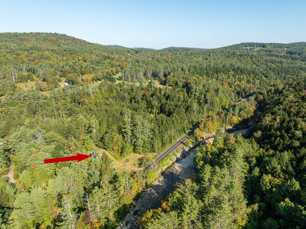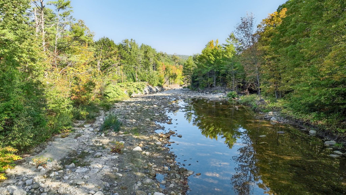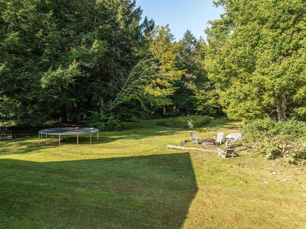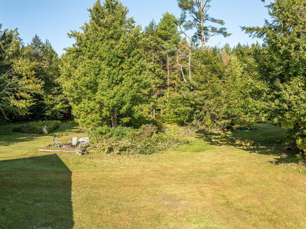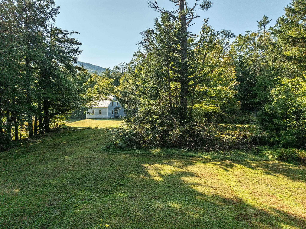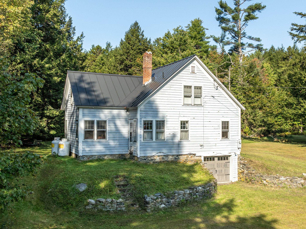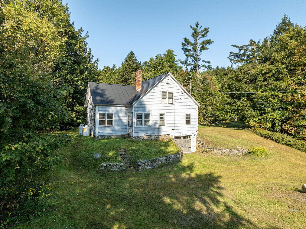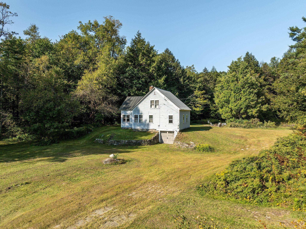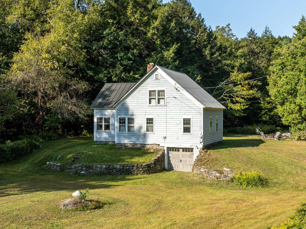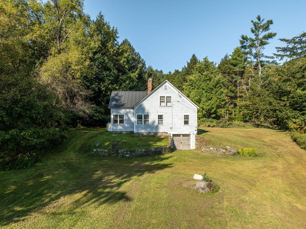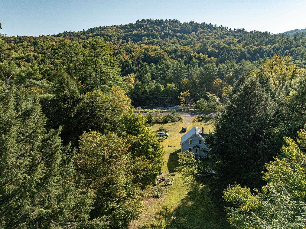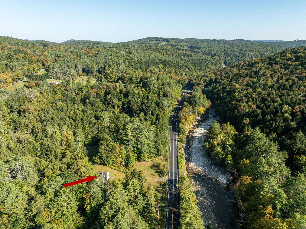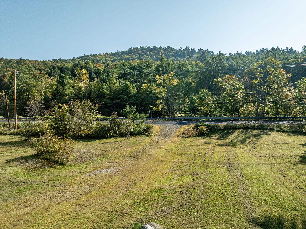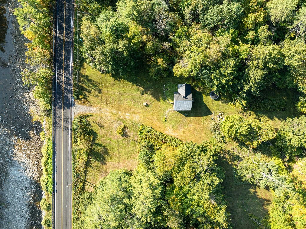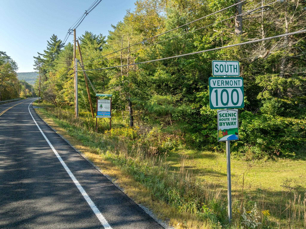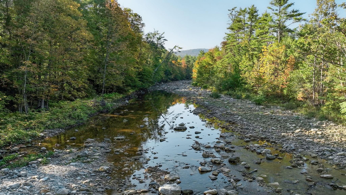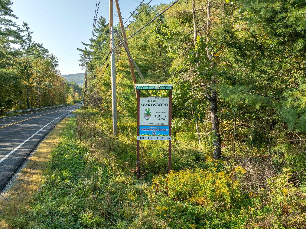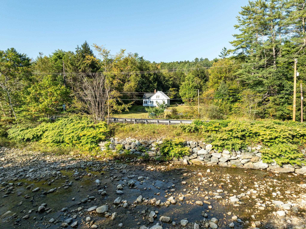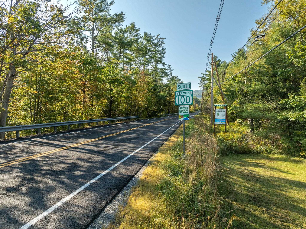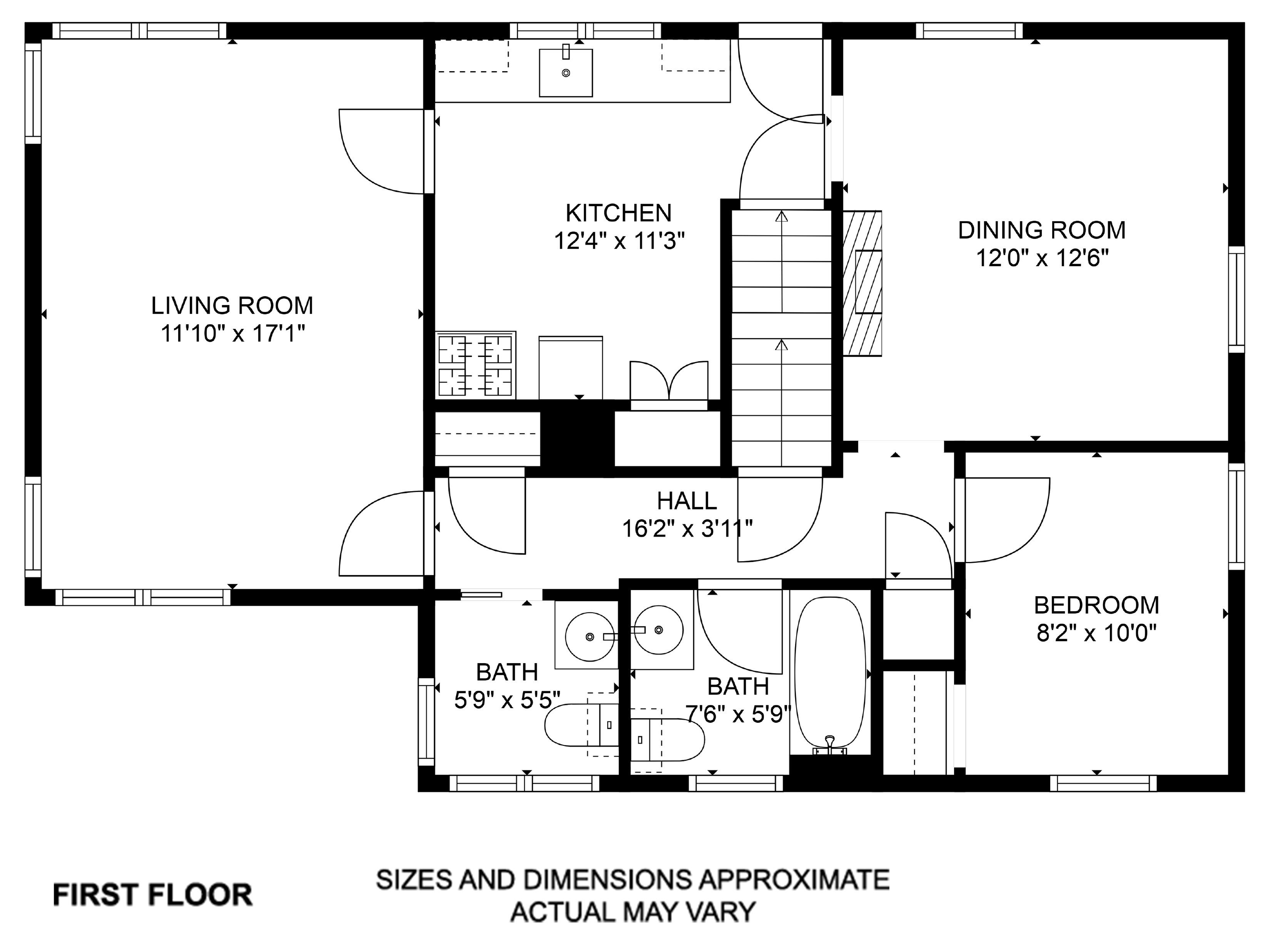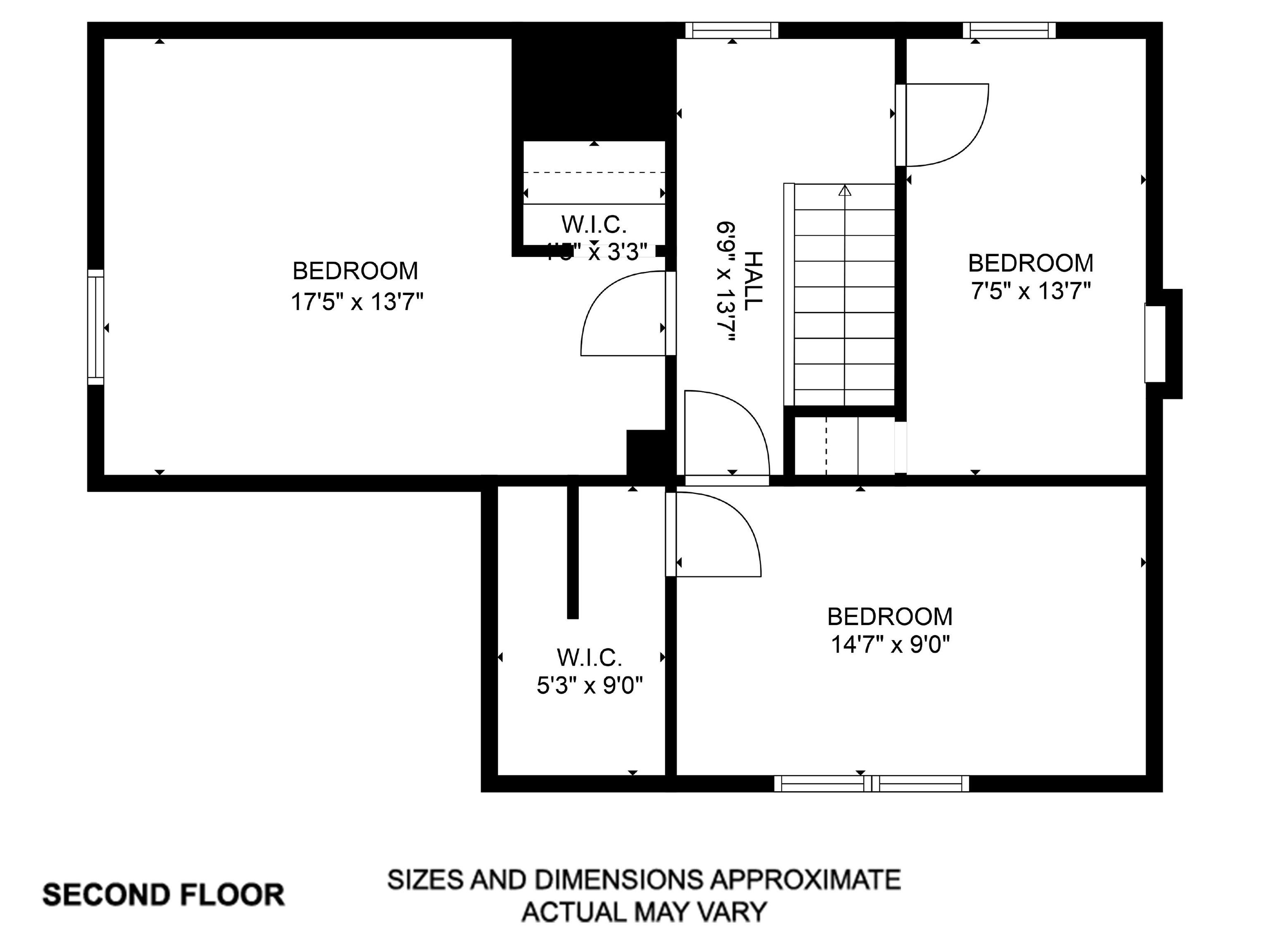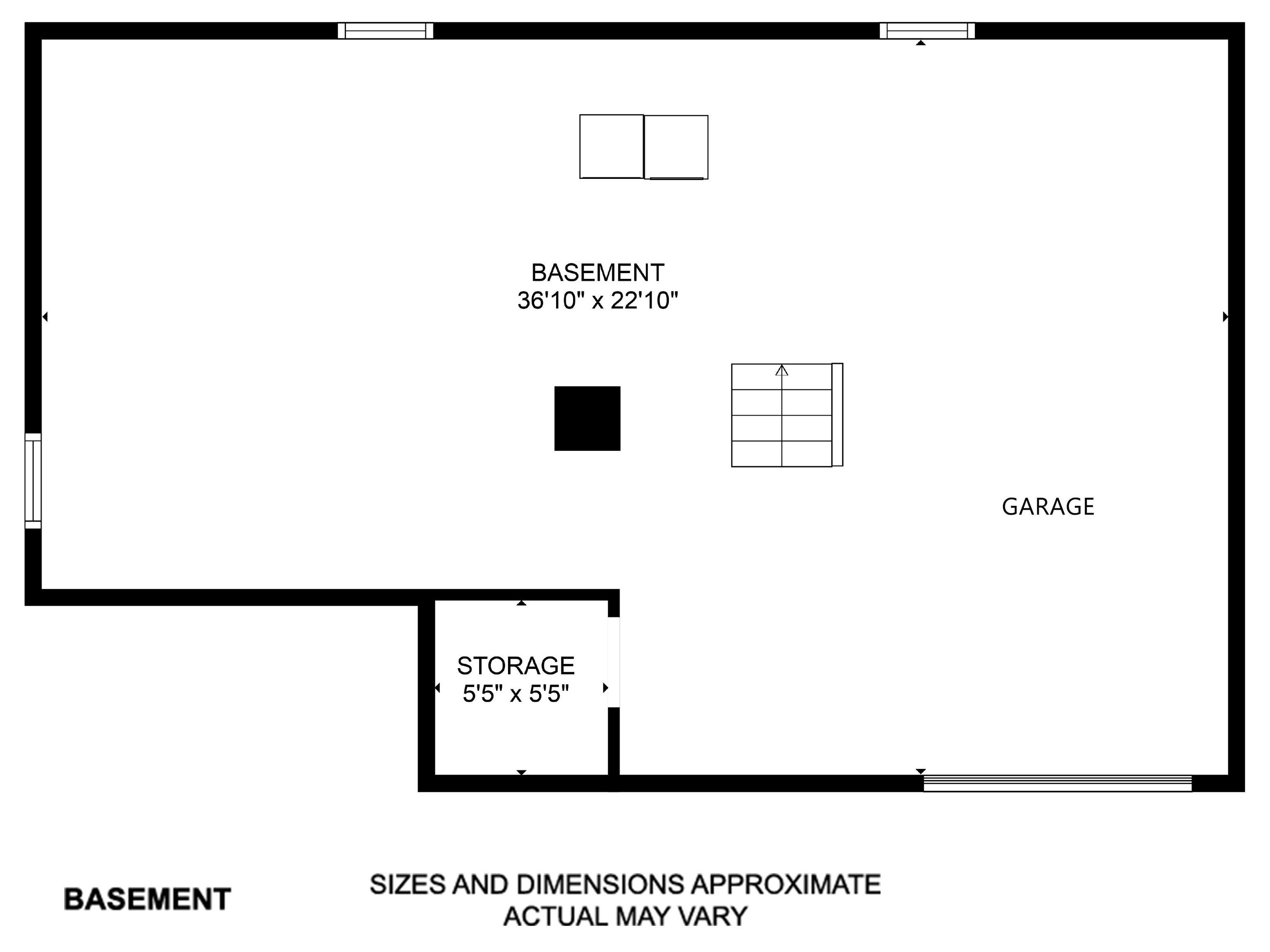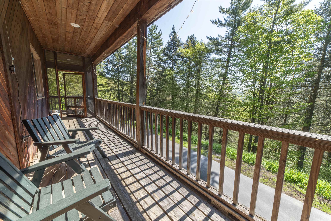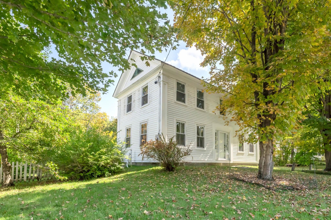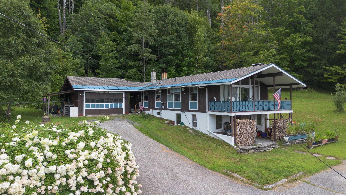1 of 56

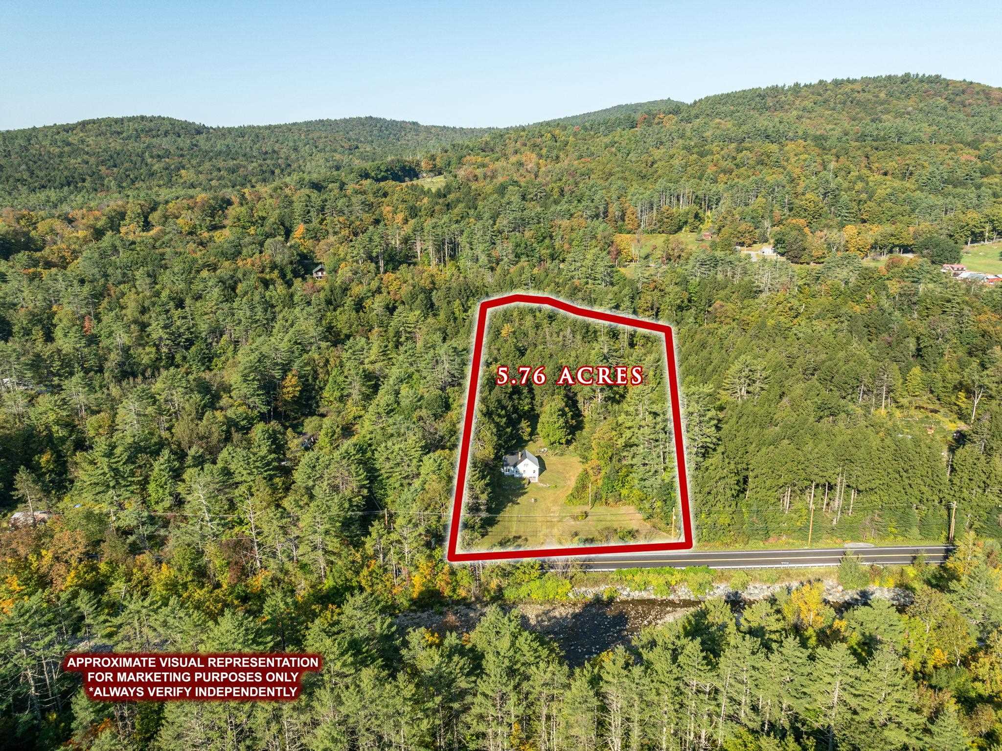
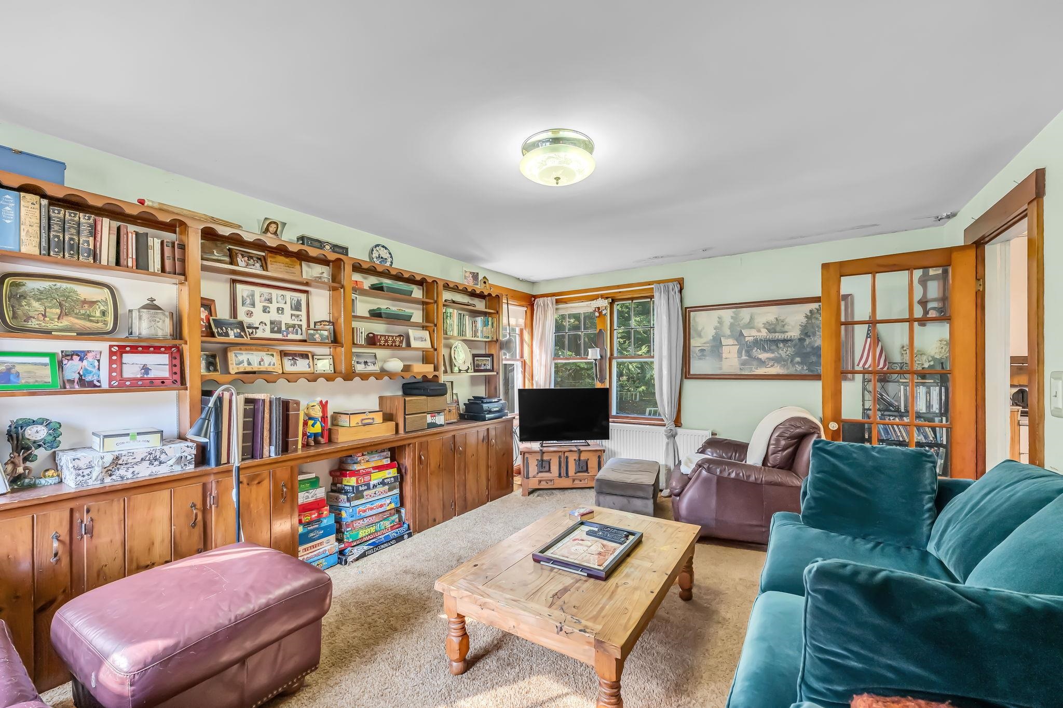
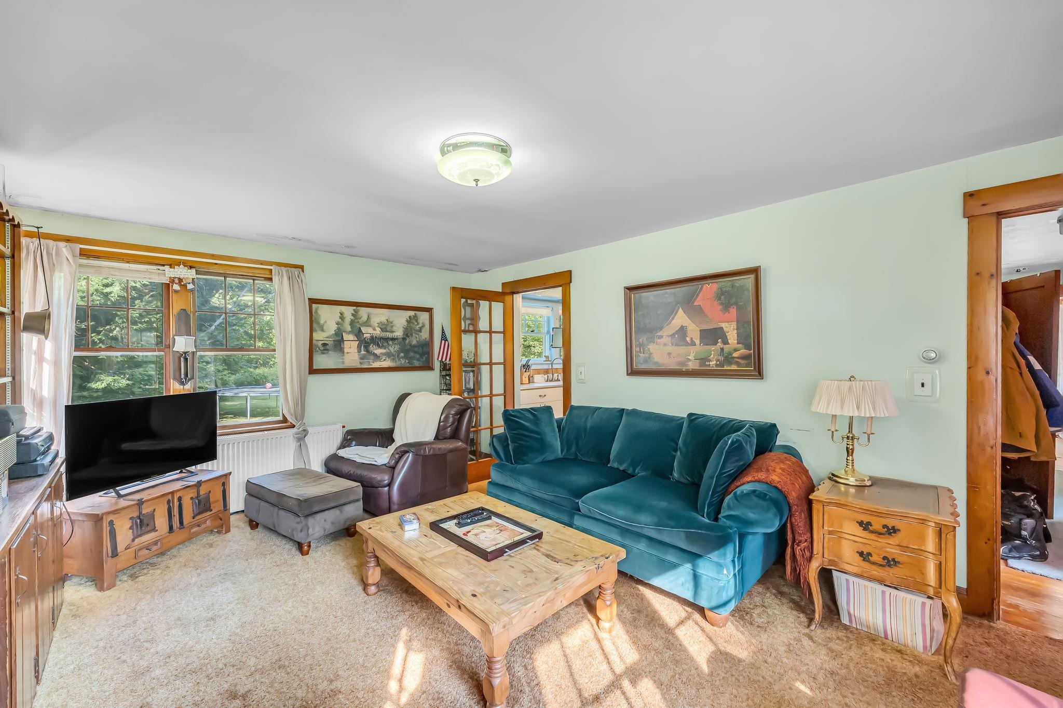
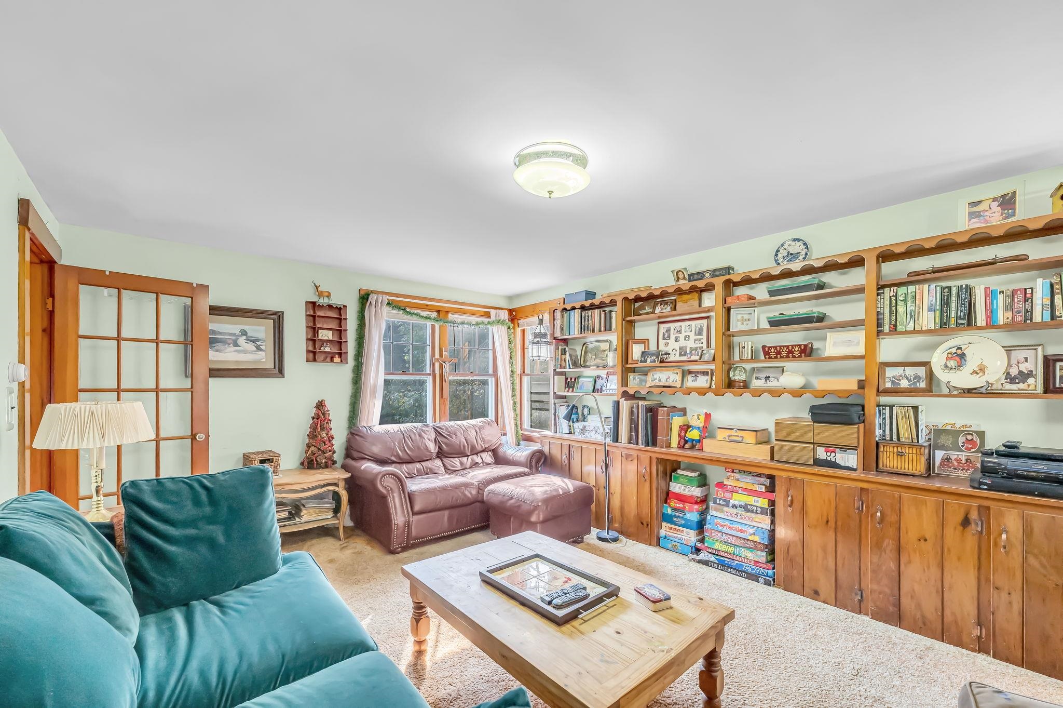
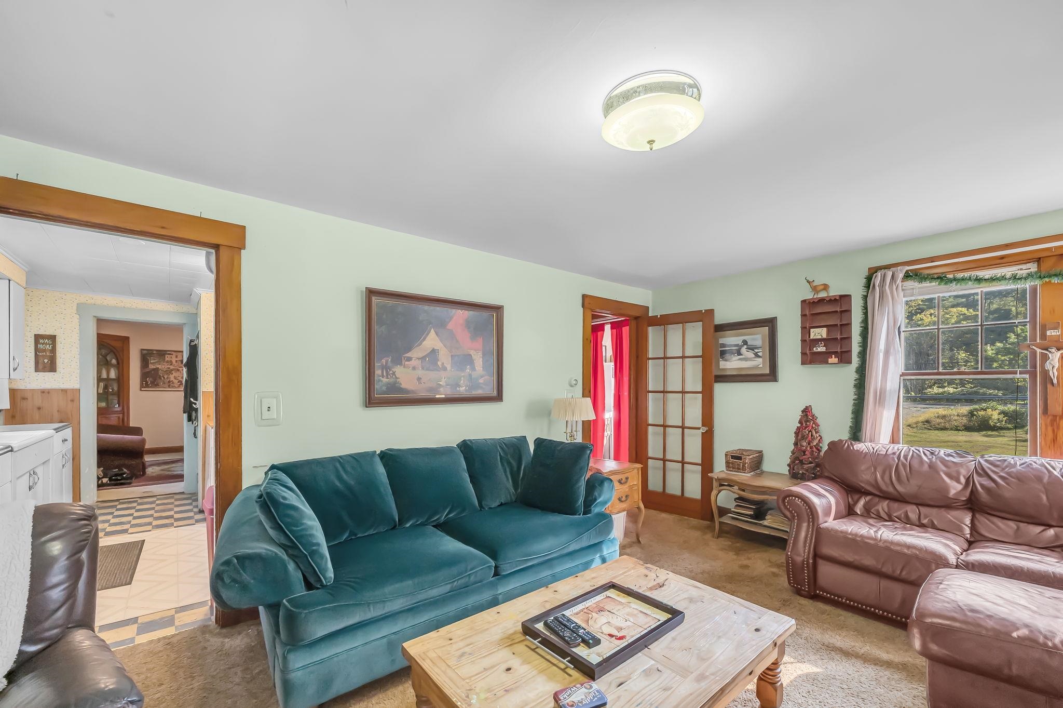
General Property Information
- Property Status:
- Active Under Contract
- Price:
- $299, 000
- Assessed:
- $0
- Assessed Year:
- County:
- VT-Windham
- Acres:
- 5.80
- Property Type:
- Single Family
- Year Built:
- 1950
- Agency/Brokerage:
- Erica Reynolds
Southern Vermont Realty Group - Bedrooms:
- 4
- Total Baths:
- 2
- Sq. Ft. (Total):
- 1480
- Tax Year:
- 2024
- Taxes:
- $4, 141
- Association Fees:
Welcome to your Vermont retreat! This charming 4-bedroom, 2-bathroom home, nestled on just under 6 acres, offers the perfect blend of privacy and outdoor adventure. The house sits back from the road, providing a peaceful setting and a large, flat yard ideal for relaxation, gardening, or play. Across the street, you'll enjoy direct access to Wardsboro Brook, perfect for fishing, cooling off, or simply enjoying the sounds of nature. The garage provides ample storage for your ATV, snowmobiles, and other outdoor gear, making it a perfect spot for those who love to explore the great outdoors. Whether you're seeking a full-time residence or a vacation getaway, this home offers endless possibilities for enjoying the beauty of Vermont! Nestled in the picturesque Green Mountains, Wardsboro, Vermont, is a quintessential New England town offering a lot of rural charm. Known for its scenic landscapes, the annual Fourth of July parade and turnip festival, Wardsboro provides a peaceful, small-town atmosphere. Just a short drive from both Mount Snow and Stratton Mountain ski resorts, this location is ideal for winter sports enthusiasts looking to enjoy world-class skiing, snowboarding, and après-ski activities.
Interior Features
- # Of Stories:
- 1.75
- Sq. Ft. (Total):
- 1480
- Sq. Ft. (Above Ground):
- 1480
- Sq. Ft. (Below Ground):
- 0
- Sq. Ft. Unfinished:
- 0
- Rooms:
- 7
- Bedrooms:
- 4
- Baths:
- 2
- Interior Desc:
- Dining Area, Furnished
- Appliances Included:
- Flooring:
- Hardwood
- Heating Cooling Fuel:
- Oil
- Water Heater:
- Basement Desc:
- Concrete Floor, Stairs - Interior, Walkout, Interior Access, Exterior Access
Exterior Features
- Style of Residence:
- Cape
- House Color:
- Time Share:
- No
- Resort:
- Exterior Desc:
- Exterior Details:
- Garden Space, Natural Shade
- Amenities/Services:
- Land Desc.:
- Country Setting, Level, Mountain View, Open, River, Near School(s)
- Suitable Land Usage:
- Roof Desc.:
- Metal, Standing Seam
- Driveway Desc.:
- Gravel
- Foundation Desc.:
- Other
- Sewer Desc.:
- Septic
- Garage/Parking:
- Yes
- Garage Spaces:
- 1
- Road Frontage:
- 289
Other Information
- List Date:
- 2024-09-18
- Last Updated:
- 2024-11-24 17:39:07


