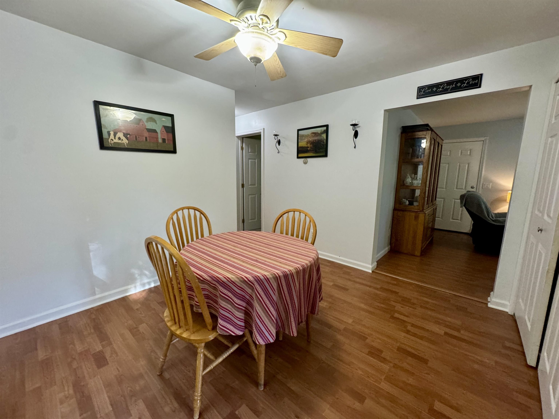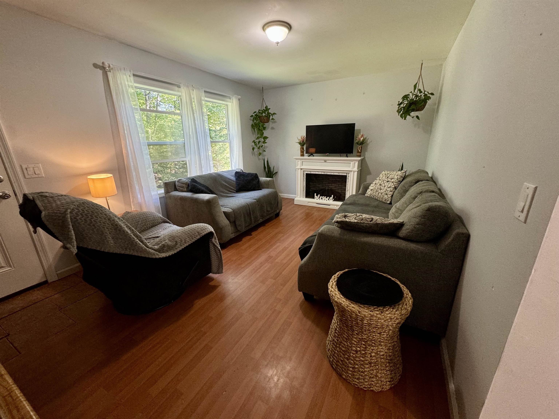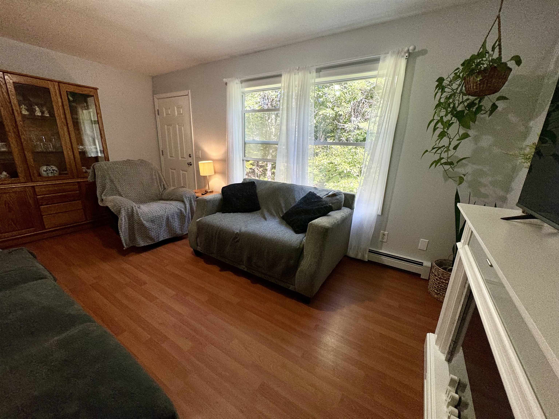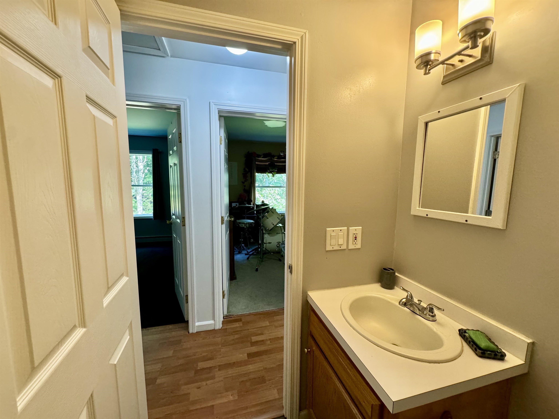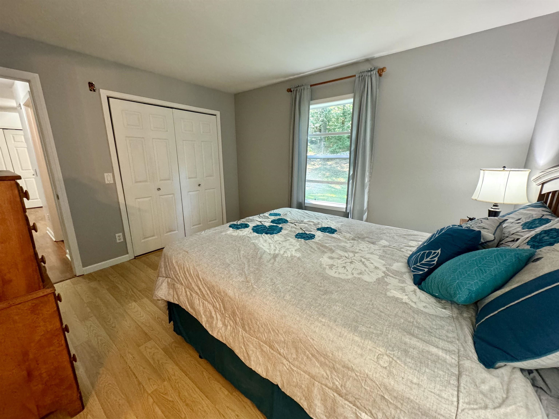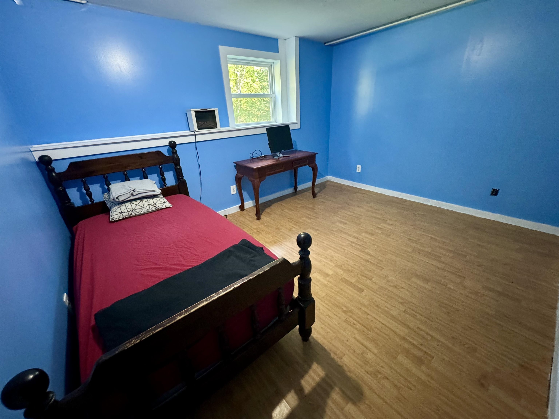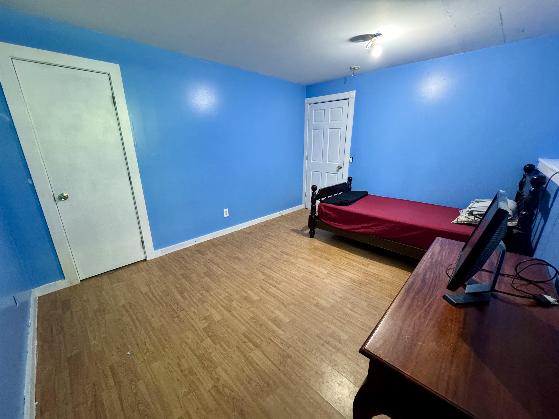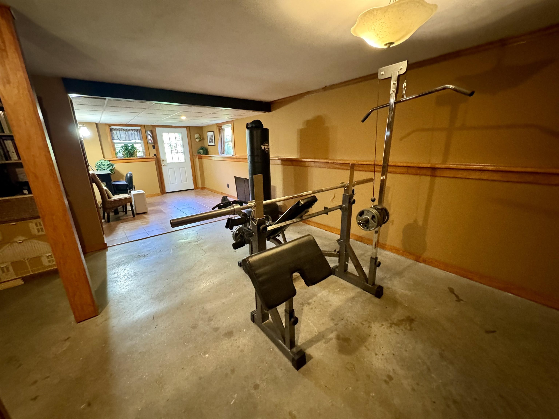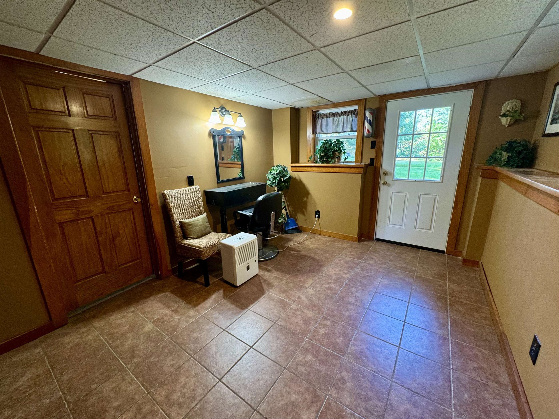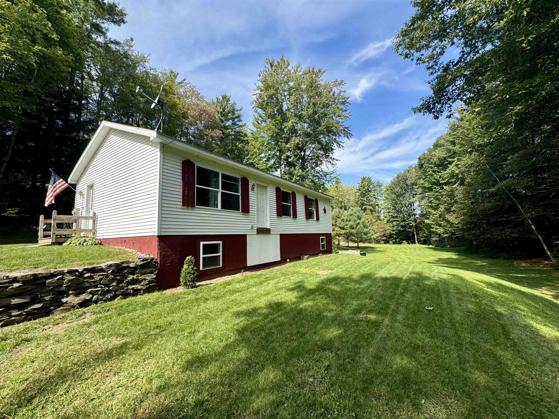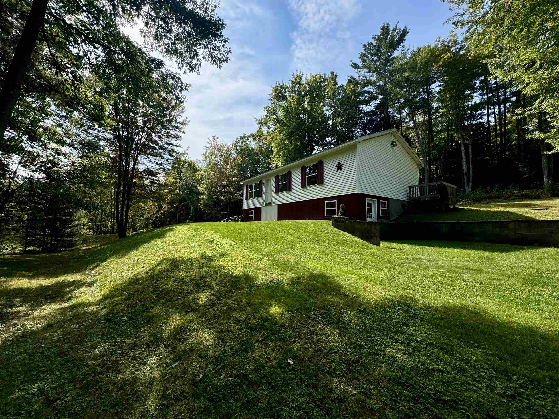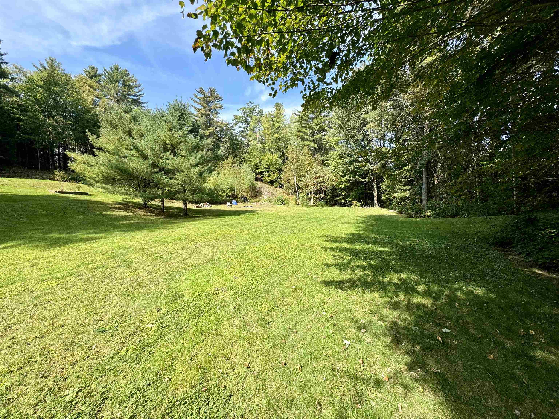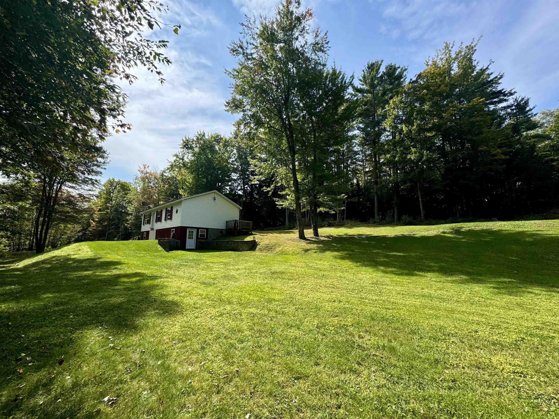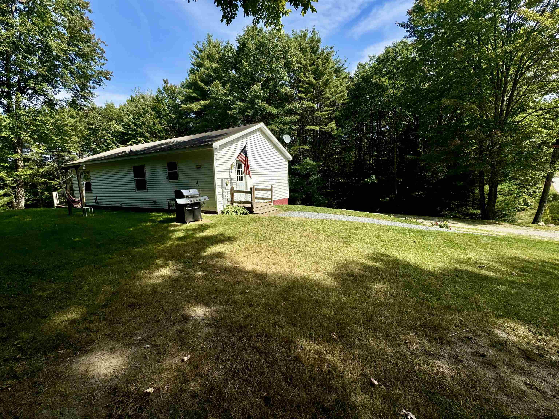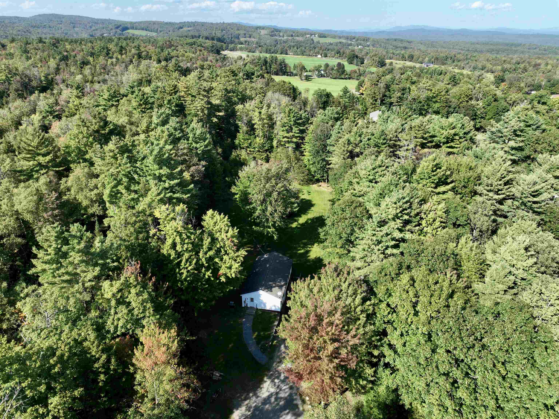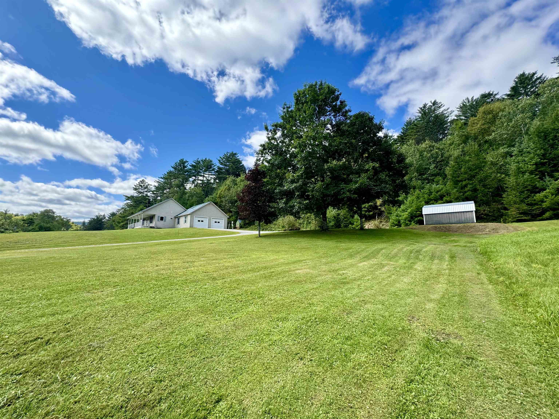1 of 28
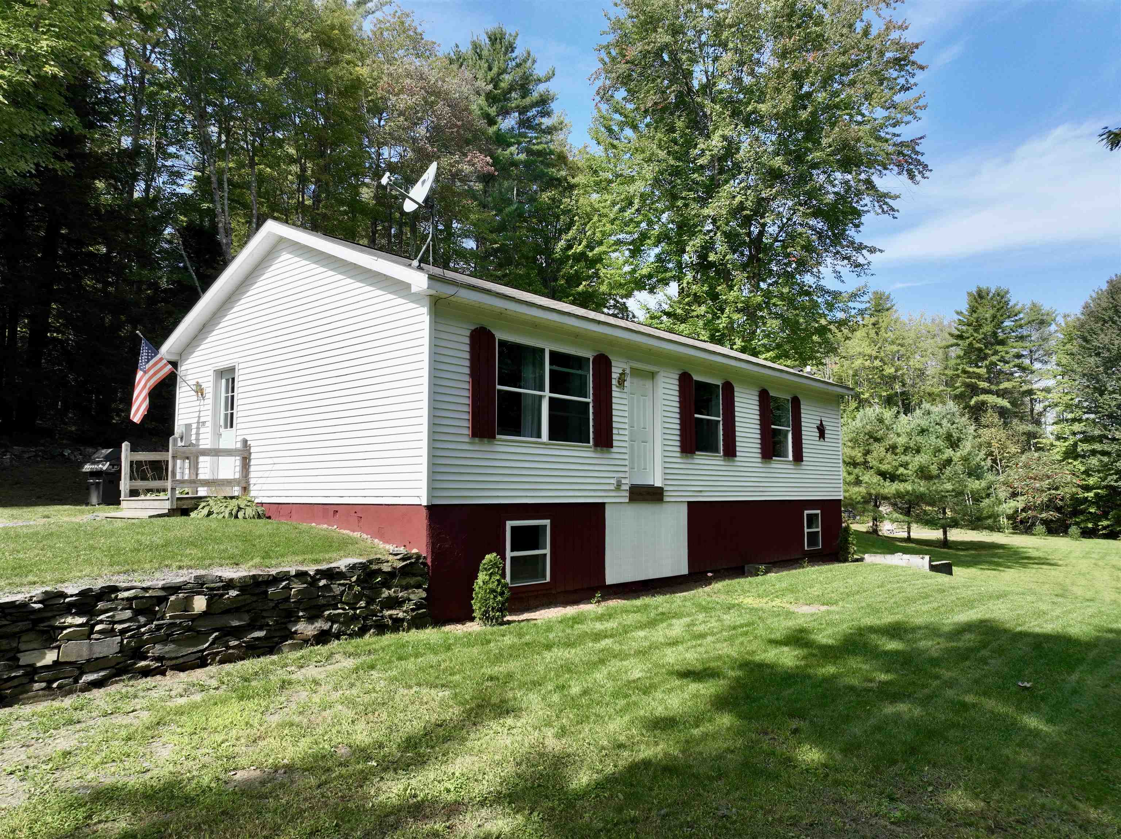

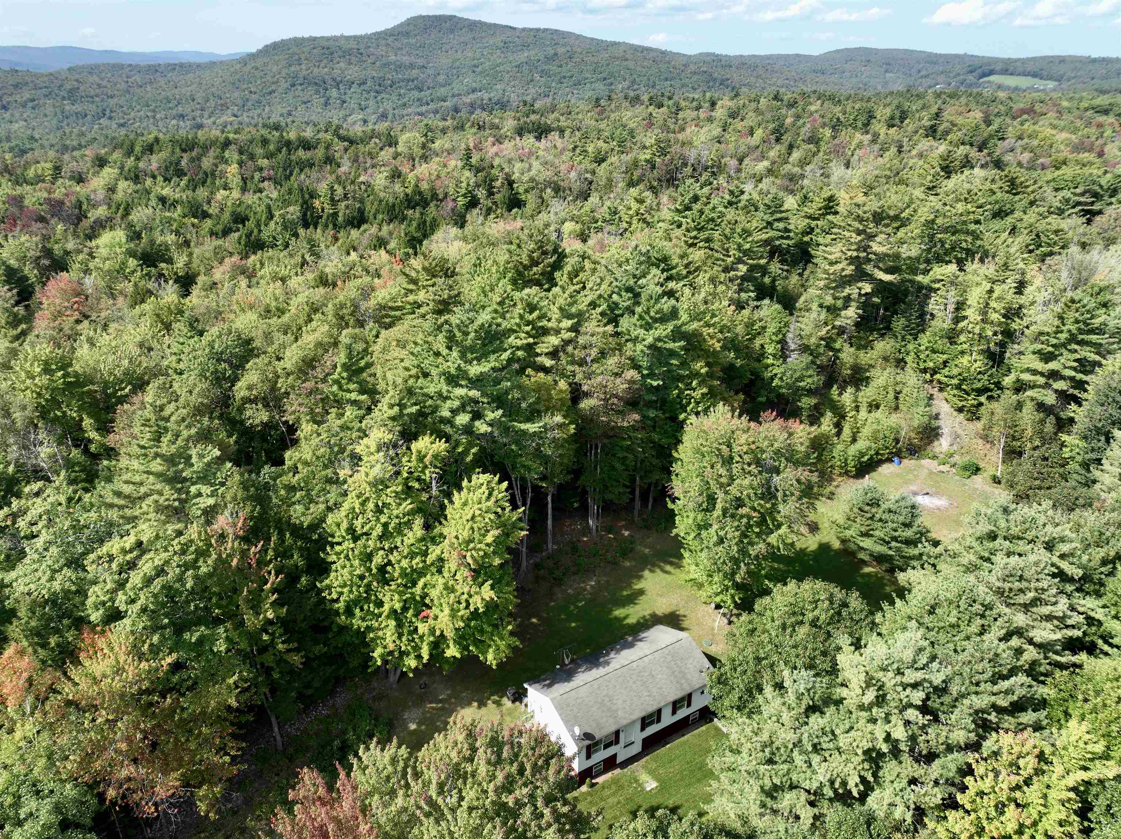

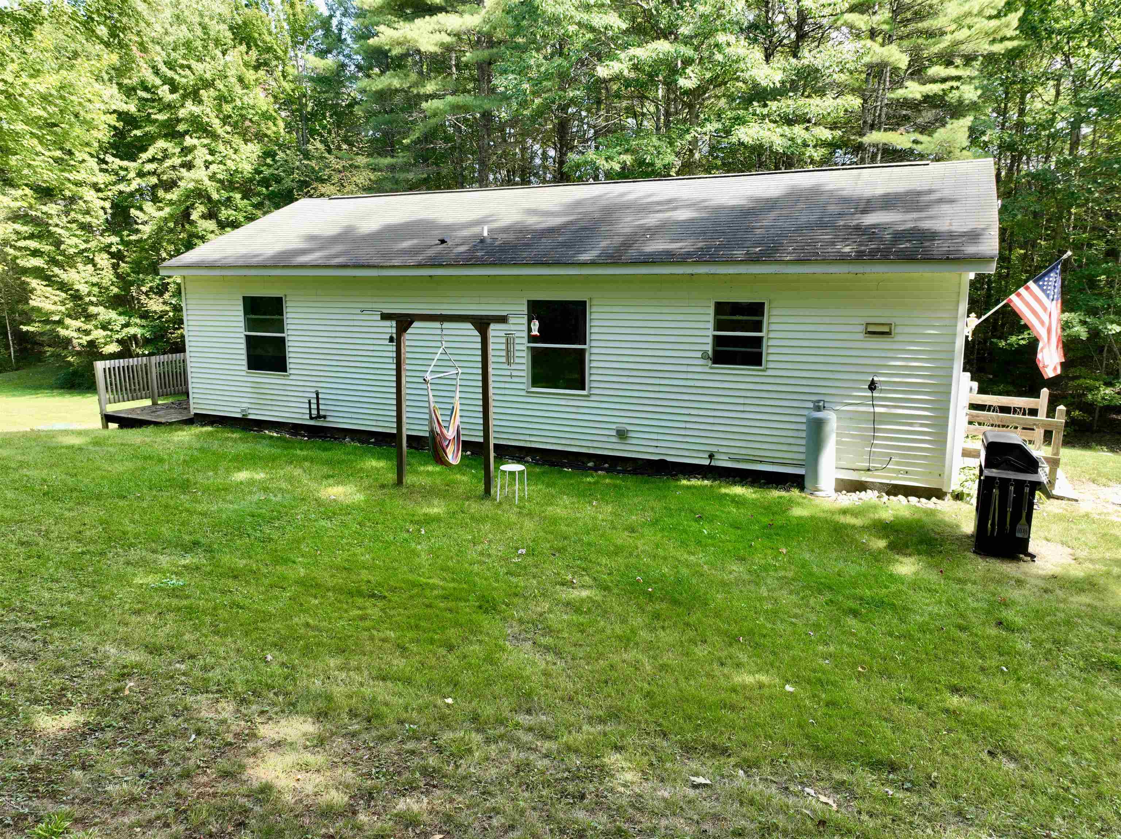
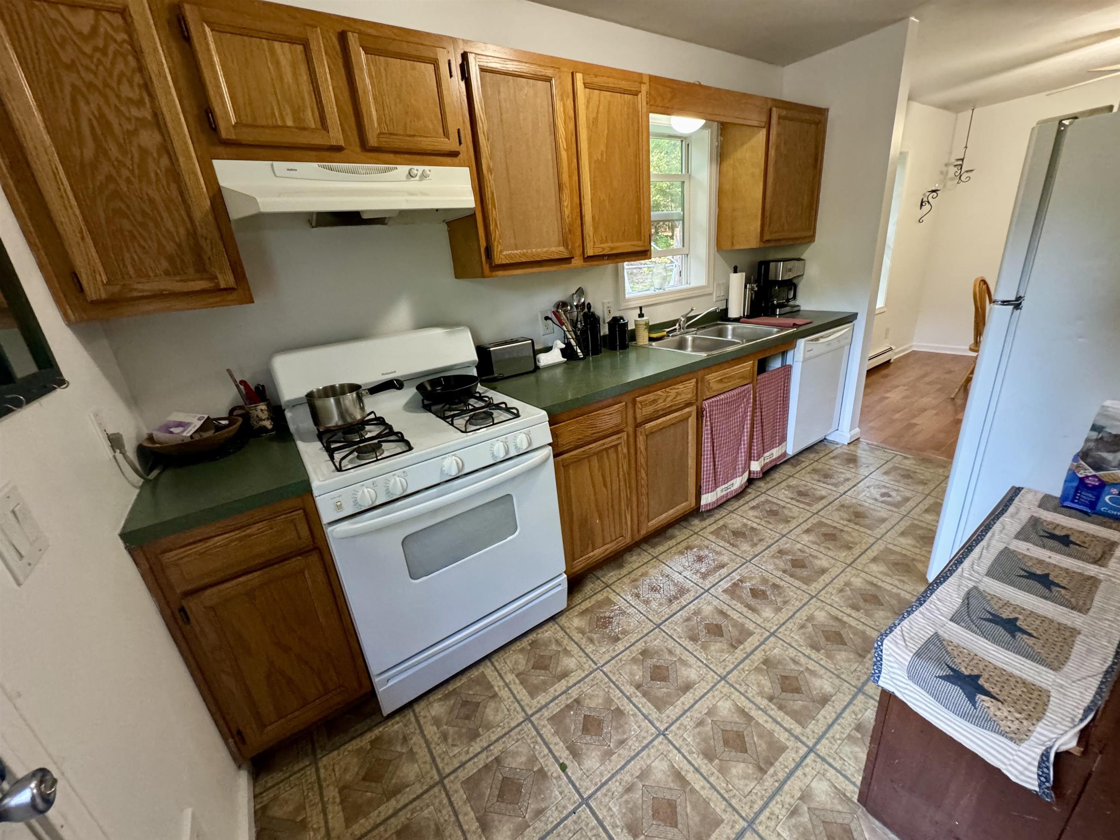
General Property Information
- Property Status:
- Active Under Contract
- Price:
- $299, 000
- Assessed:
- $0
- Assessed Year:
- County:
- VT-Orange
- Acres:
- 1.20
- Property Type:
- Single Family
- Year Built:
- 2002
- Agency/Brokerage:
- Darren Sherburne
Four Seasons Sotheby's Int'l Realty - Bedrooms:
- 3
- Total Baths:
- 2
- Sq. Ft. (Total):
- 1056
- Tax Year:
- 2023
- Taxes:
- $2, 922
- Association Fees:
Tucked back off of a quiet, dead-end road, this charming Raised Ranch is ready for a new occupant! The 1.2 acre property provides a large yard for entertaining, gardening, or recreating. Privacy is a key feature here, as the road concludes at this property and other dwellings in the area are set up and away from this property. Entering the home, you'll find a kitchen with accompanying dining area, as well as a spacious living room with a currently inactive door that could turn into a balcony, deck, or porch. A full bathroom in the hallway services the two bedrooms adjacent, and the primary bedroom has its own ensuite bathroom. The basement of the home has been partially finished into a mixed-use room, an exercise space, as well as housing the utilities for the home. The walkout access to the side yard provides a separate entryway if one was to use the basement as more of an "apartment" with proper approvals. Apple Ridge Road is off Tarbox Road, which is another quaint residential road in Bradford, Vermont. The township offers multiple venues for shopping, socializing, eating out at restaurants, or even having delivery provided to the dwelling! Bradford is convenient to Routes 5, 10, 25, and I91 for commuting in any direction. Take advantage of both state's offerings by crossing the Bradford/Piermont Bridge into New Hampshire for additional recreation potential as well as preferential shopping. Come and see what your vision can apply to this special property.
Interior Features
- # Of Stories:
- 1
- Sq. Ft. (Total):
- 1056
- Sq. Ft. (Above Ground):
- 1056
- Sq. Ft. (Below Ground):
- 0
- Sq. Ft. Unfinished:
- 1056
- Rooms:
- 7
- Bedrooms:
- 3
- Baths:
- 2
- Interior Desc:
- Dining Area, Primary BR w/ BA, Laundry - Basement
- Appliances Included:
- Dishwasher, Dryer, Range - Gas, Refrigerator, Washer
- Flooring:
- Carpet, Wood, Vinyl Plank
- Heating Cooling Fuel:
- Oil
- Water Heater:
- Basement Desc:
- Concrete Floor, Daylight, Full, Partially Finished, Stairs - Interior, Storage Space, Walkout, Exterior Access
Exterior Features
- Style of Residence:
- Raised Ranch
- House Color:
- White/Red
- Time Share:
- No
- Resort:
- No
- Exterior Desc:
- Exterior Details:
- Garden Space, Natural Shade
- Amenities/Services:
- Land Desc.:
- Country Setting, Landscaped, Level, Recreational, Secluded, Trail/Near Trail, Wooded, Mountain, Near Golf Course, Near Paths, Near Shopping, Near Skiing, Near Snowmobile Trails, Neighborhood, Rural
- Suitable Land Usage:
- Roof Desc.:
- Shingle
- Driveway Desc.:
- Gravel
- Foundation Desc.:
- Concrete
- Sewer Desc.:
- Private, Septic
- Garage/Parking:
- No
- Garage Spaces:
- 0
- Road Frontage:
- 163
Other Information
- List Date:
- 2024-09-18
- Last Updated:
- 2024-12-09 17:27:17



