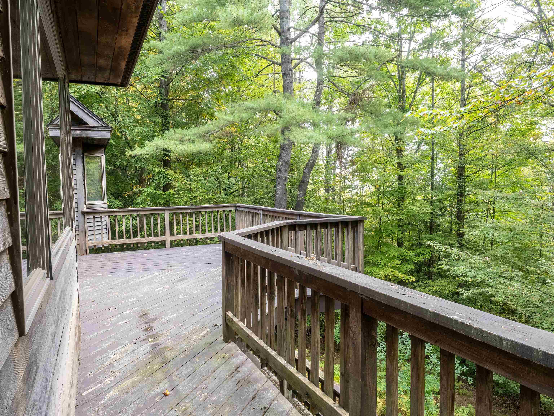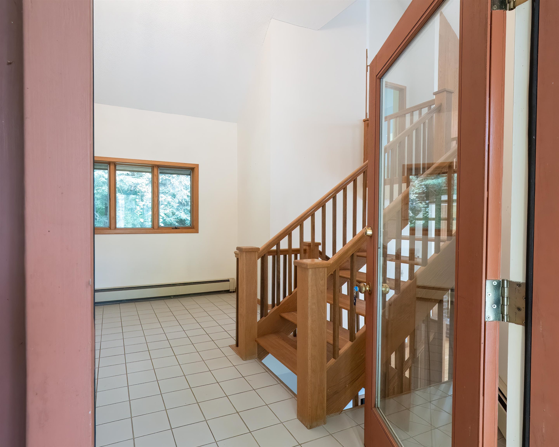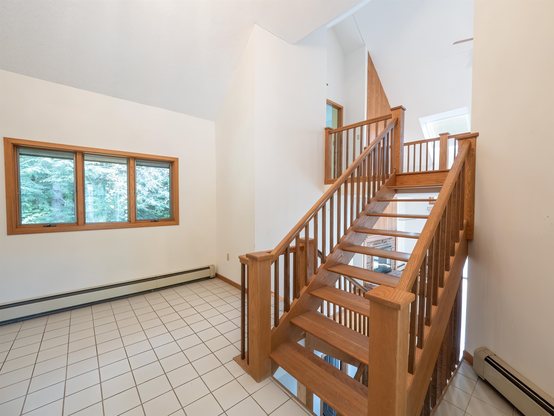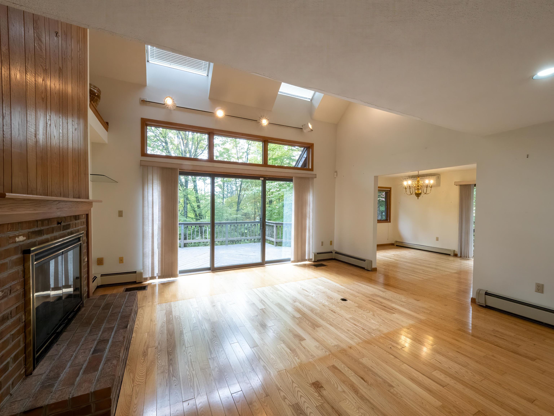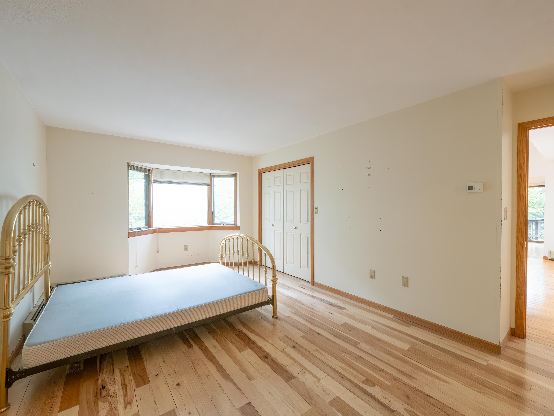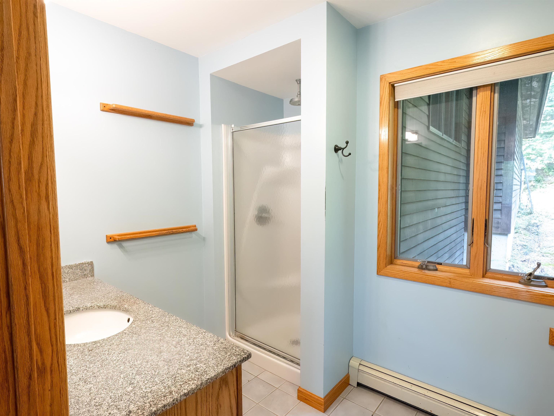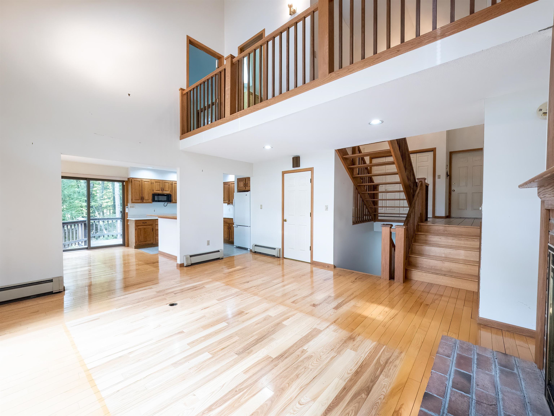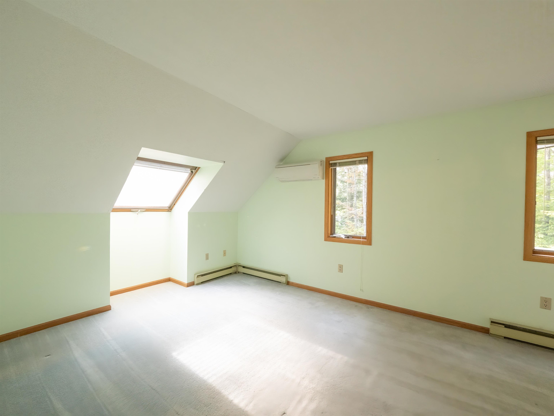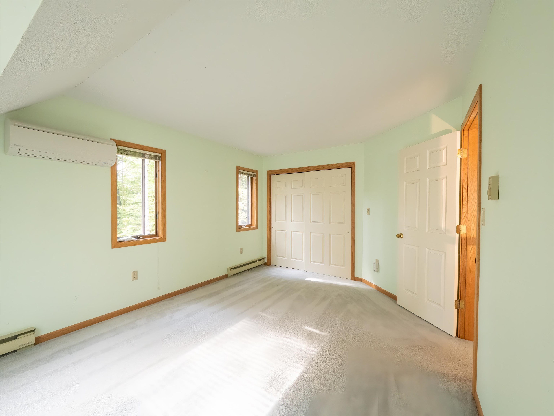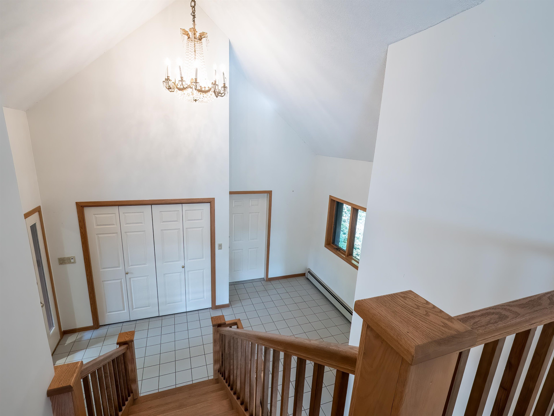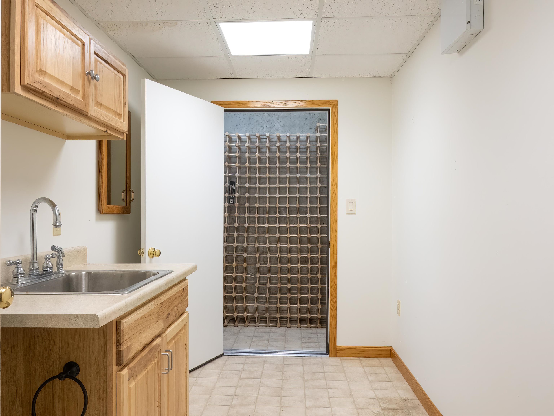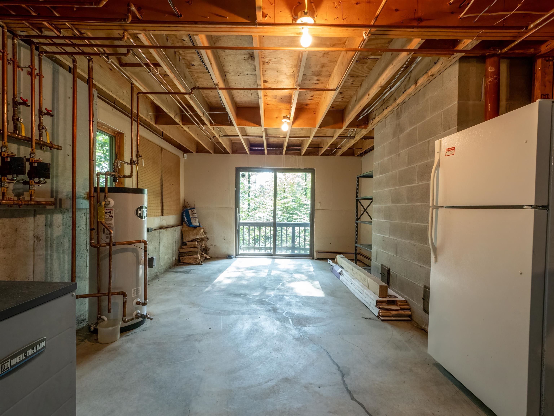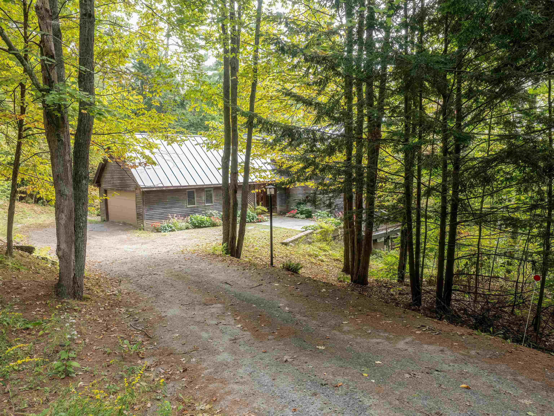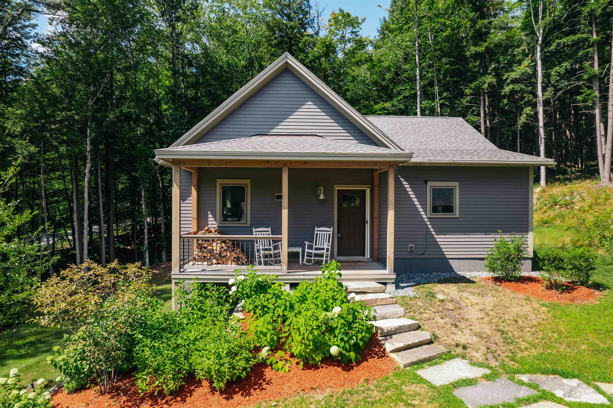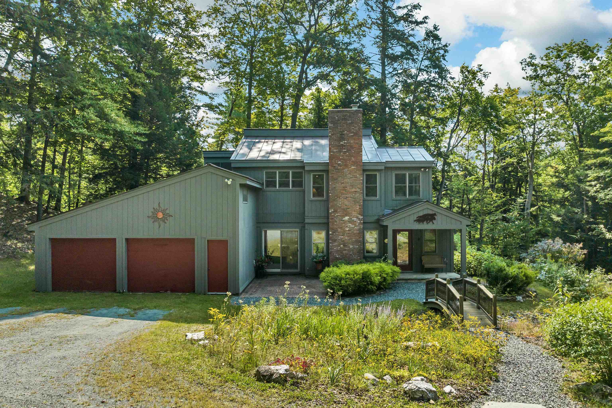1 of 49
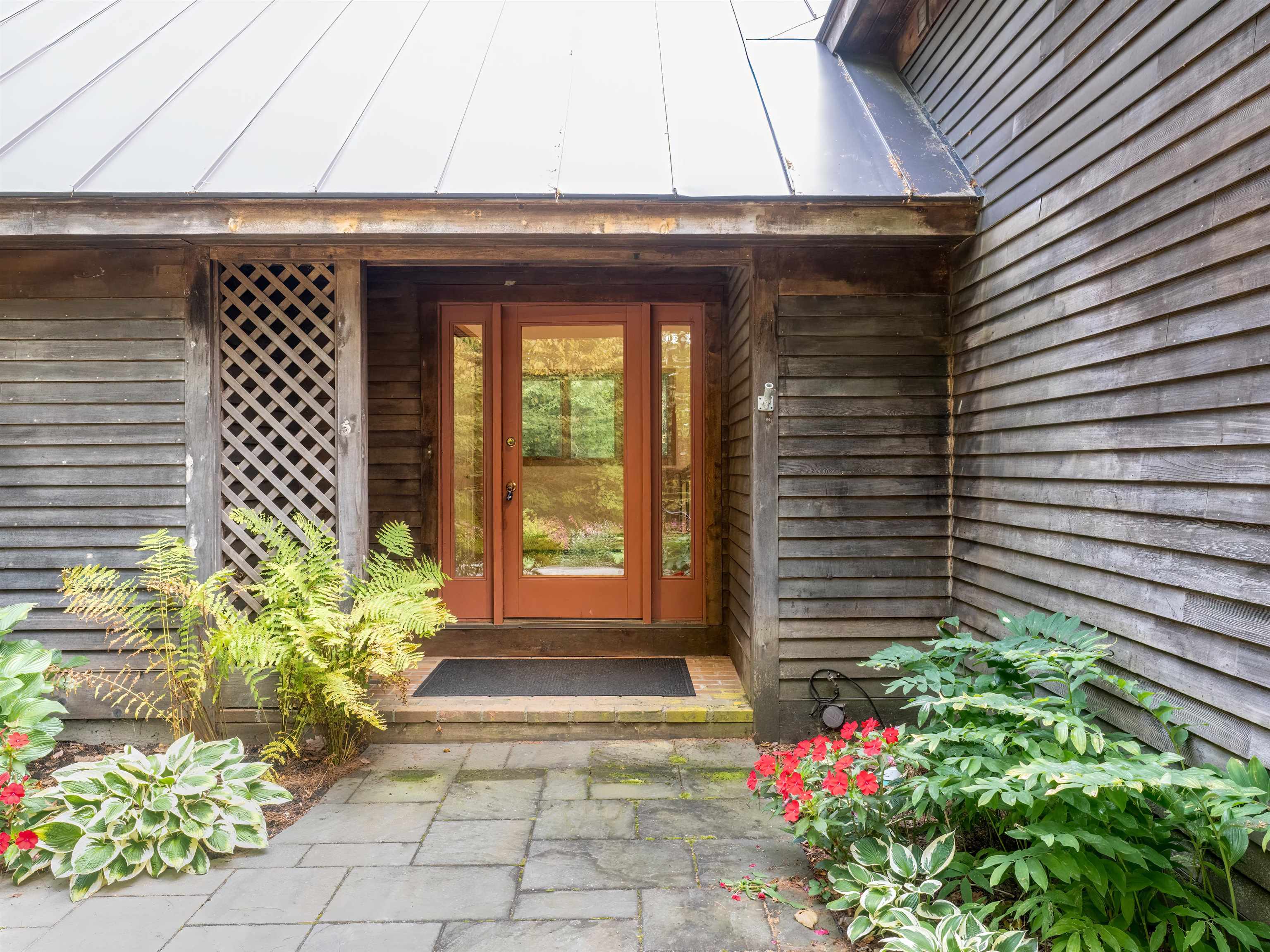
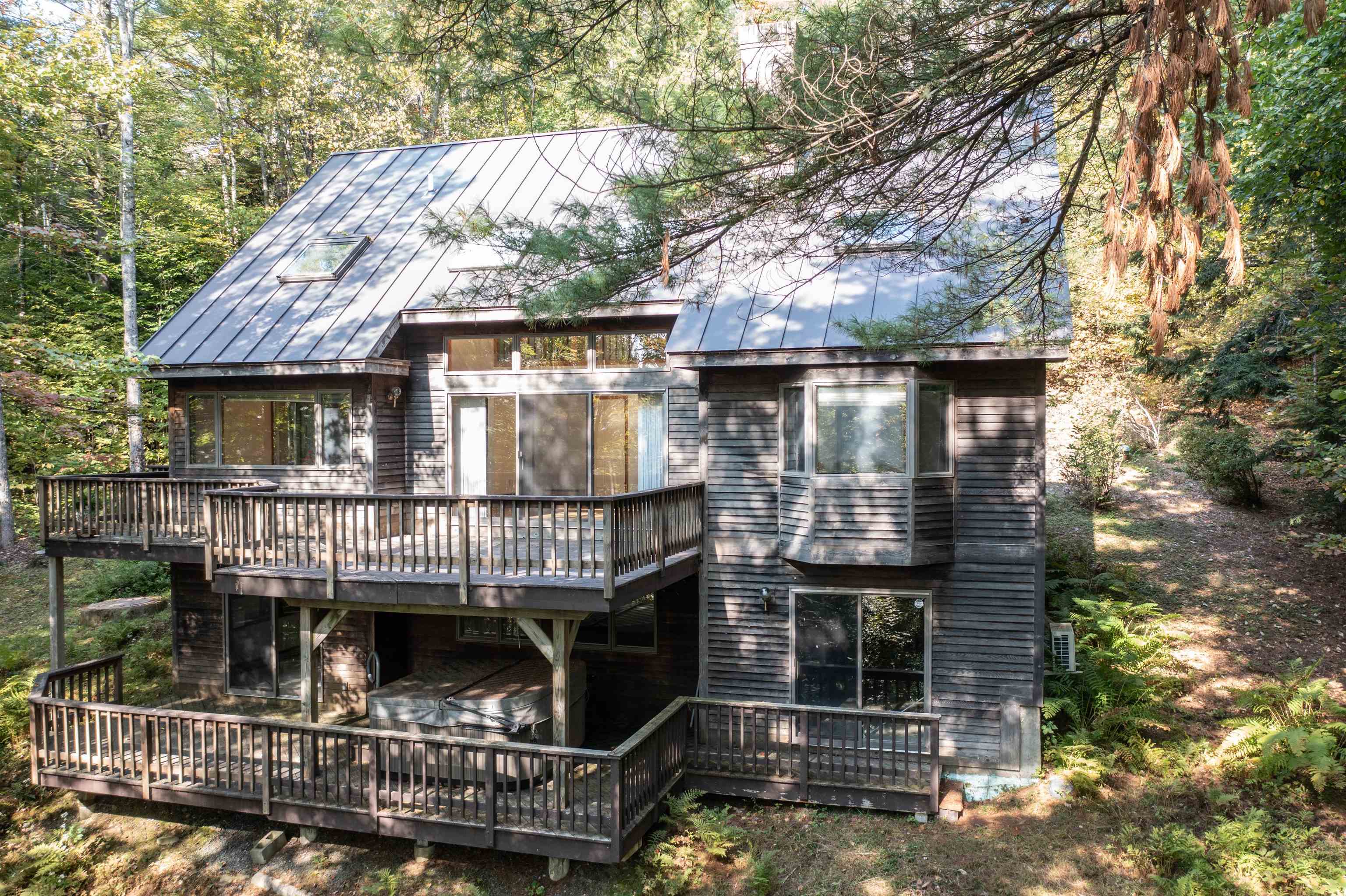




General Property Information
- Property Status:
- Active Under Contract
- Price:
- $599, 000
- Assessed:
- $0
- Assessed Year:
- County:
- VT-Windsor
- Acres:
- 0.88
- Property Type:
- Single Family
- Year Built:
- 1987
- Agency/Brokerage:
- Kasia Butterfield
Coldwell Banker LIFESTYLES - Bedrooms:
- 3
- Total Baths:
- 3
- Sq. Ft. (Total):
- 2400
- Tax Year:
- Taxes:
- $0
- Association Fees:
Discover your perfect Vermont getaway in the heart of Quechee Lakes. This charming home is bathed in light and features an open floor plan with cathedral ceilings, a cozy wood fireplace, and a spacious family room. Enjoy access to a wealth of amenities, including skiing, tennis, golf, swimming pools, a lake, and scenic hiking trails. The Quechee Club offers a wide range of amenities designed to cater to diverse interests and provide a luxurious and engaging experience. Enjoy two championship golf courses. The Highland Course, with its challenging design and breathtaking views, and the Lakeland Course, which is more accessible and ideal for players of all skill levels. Both courses are meticulously maintained and offer a memorable golfing experience. In the winter months, the Club’s ski area features a variety of trails suitable for all levels, from beginners to advanced The slopes are well-groomed, and offer opportunities for both alpine and Nordic skiing.Take advantage of the Club’s har-tru courts, pickleball and paddle courts. Whether looking for a friendly match or prefer to join one of the organized clinics or tournaments, there are options for all skill levels. For those who love the outdoors, the Quechee Club features an extensive network of hiking trails. Explore scenic paths that offer stunning views of the Vermont countryside and the chance to connect with nature. With such a diverse array of amenities, the Quechee Club is designed to offer something for everyone
Interior Features
- # Of Stories:
- 1.75
- Sq. Ft. (Total):
- 2400
- Sq. Ft. (Above Ground):
- 1776
- Sq. Ft. (Below Ground):
- 624
- Sq. Ft. Unfinished:
- 540
- Rooms:
- 7
- Bedrooms:
- 3
- Baths:
- 3
- Interior Desc:
- Cathedral Ceiling, Fireplaces - 1, Hearth, Natural Light, Laundry - 1st Floor
- Appliances Included:
- Dishwasher, Dryer, Range - Electric, Refrigerator, Washer
- Flooring:
- Carpet, Wood
- Heating Cooling Fuel:
- Gas - Natural
- Water Heater:
- Basement Desc:
- Partially Finished
Exterior Features
- Style of Residence:
- Contemporary
- House Color:
- Time Share:
- No
- Resort:
- Yes
- Exterior Desc:
- Exterior Details:
- Deck
- Amenities/Services:
- Land Desc.:
- Country Setting
- Suitable Land Usage:
- Roof Desc.:
- Standing Seam
- Driveway Desc.:
- Gravel
- Foundation Desc.:
- Concrete
- Sewer Desc.:
- Public
- Garage/Parking:
- Yes
- Garage Spaces:
- 2
- Road Frontage:
- 0
Other Information
- List Date:
- 2024-09-18
- Last Updated:
- 2024-09-19 18:28:09


