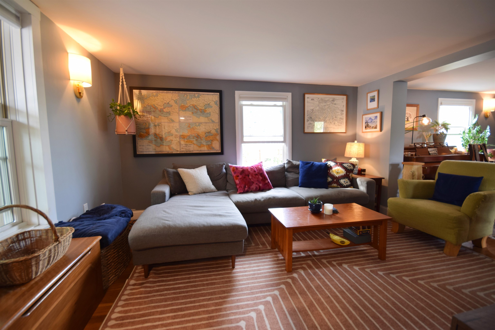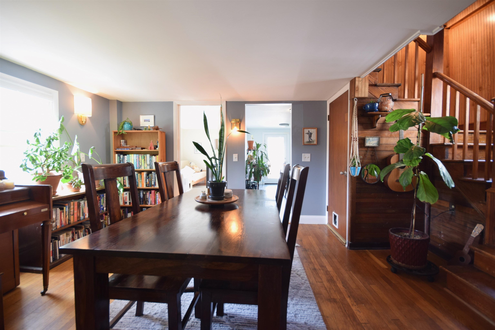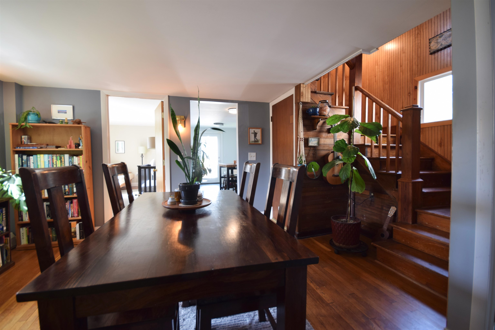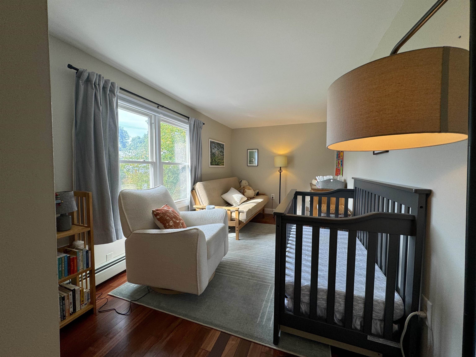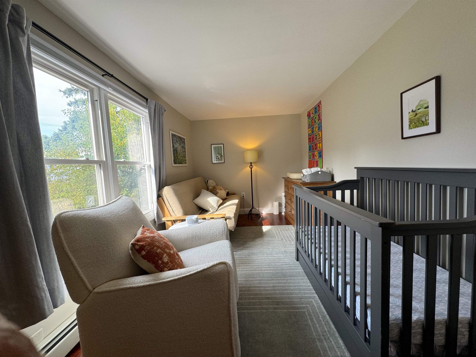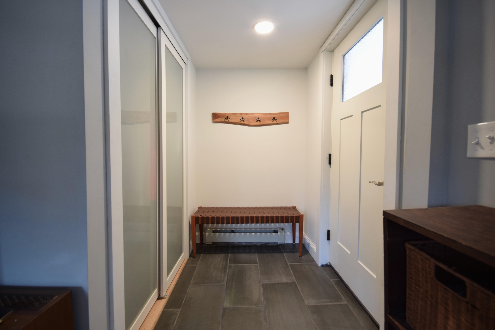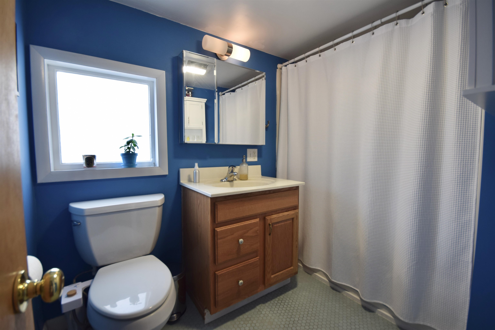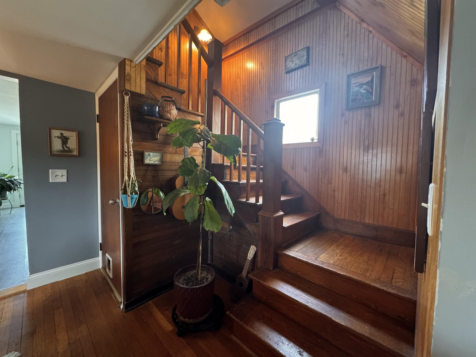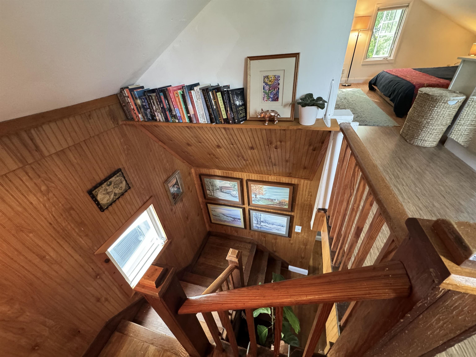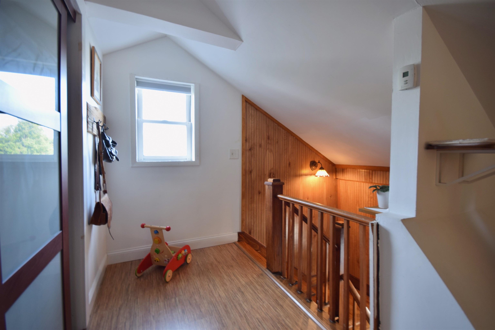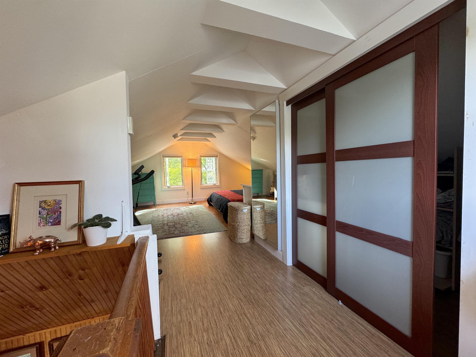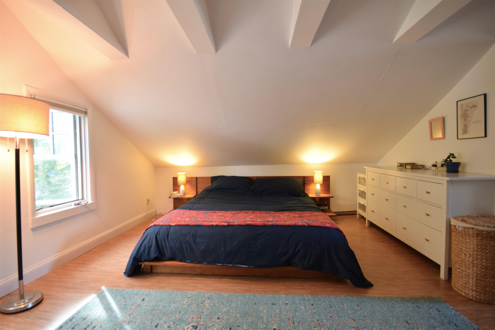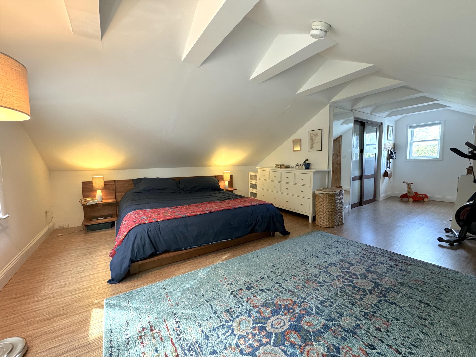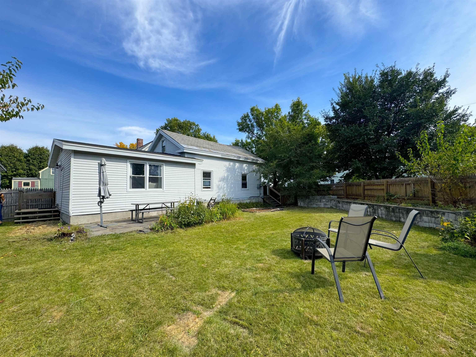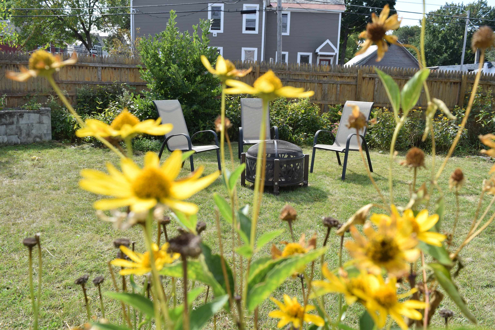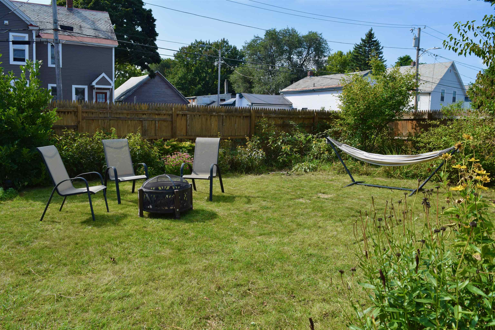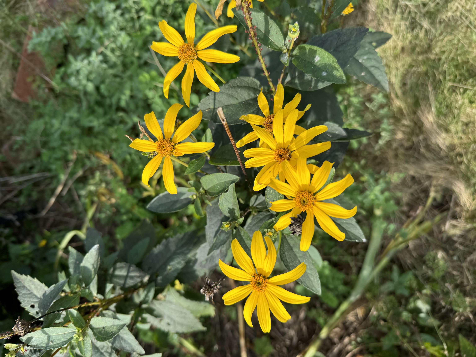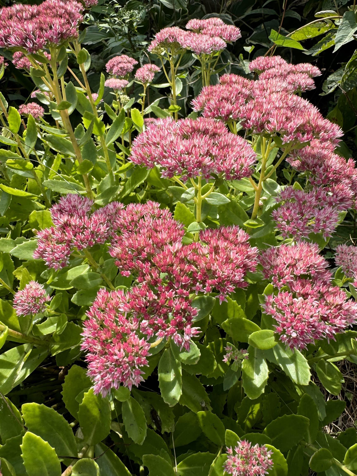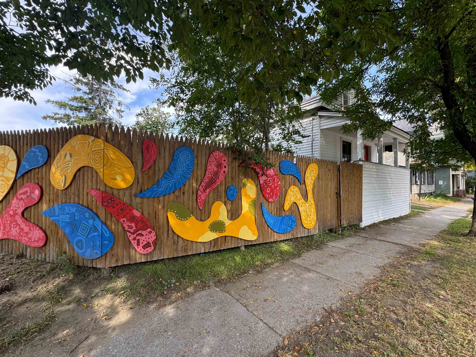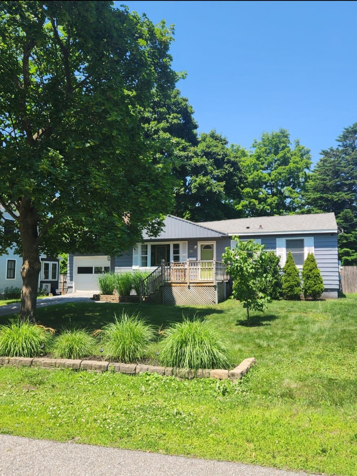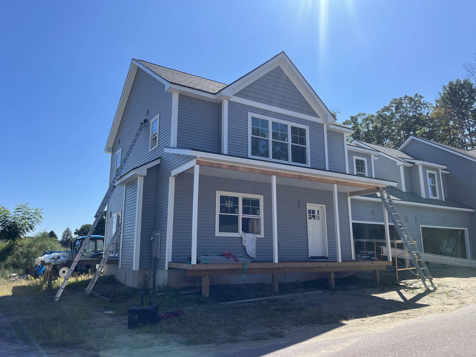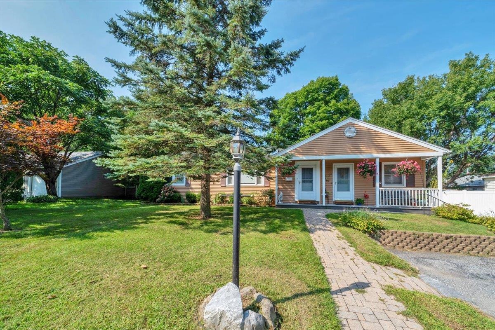1 of 26
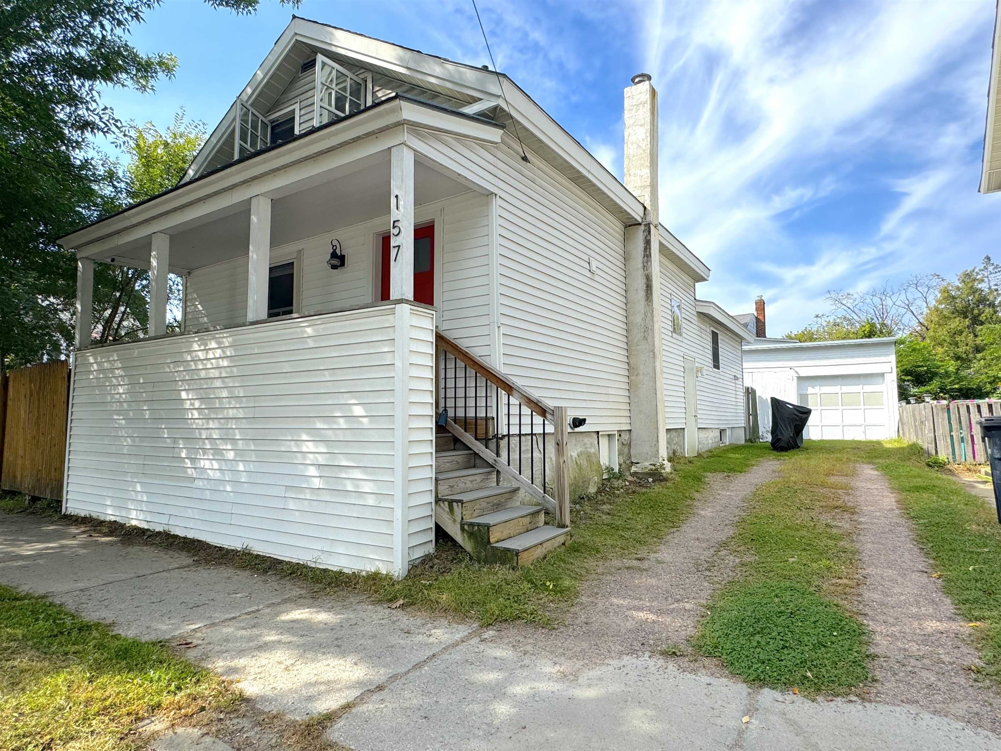
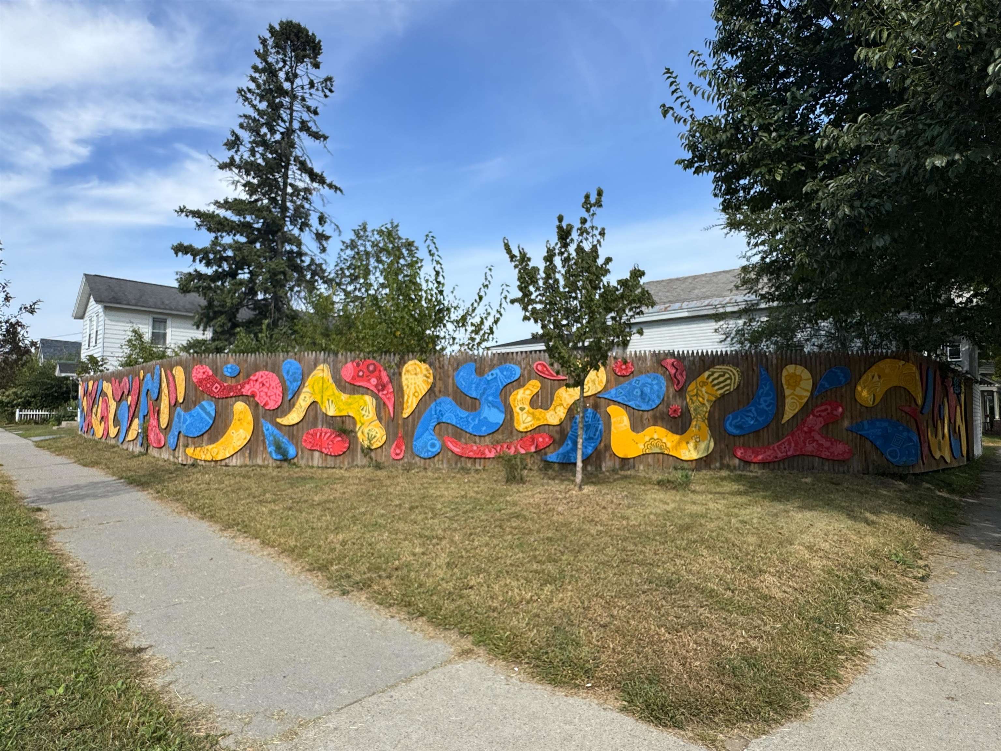

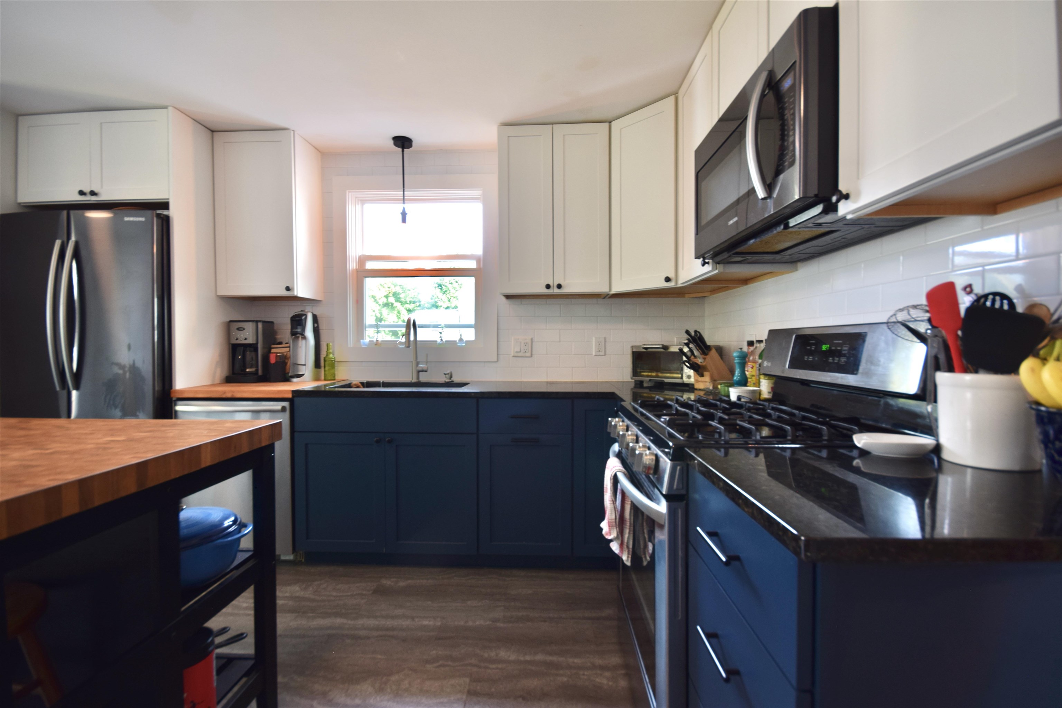
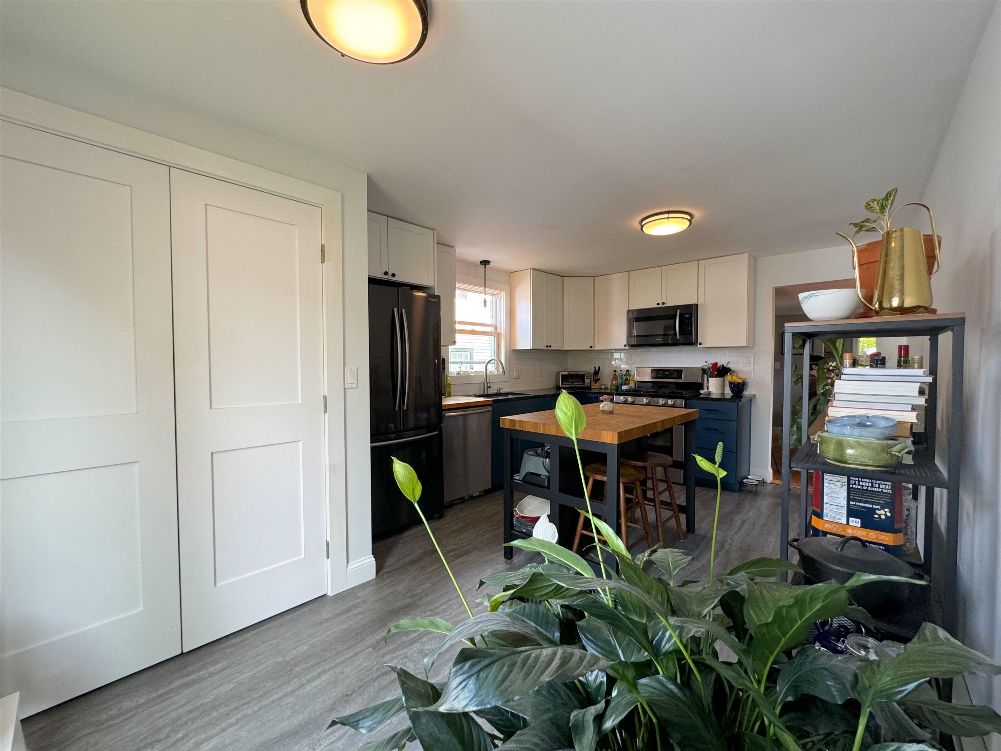
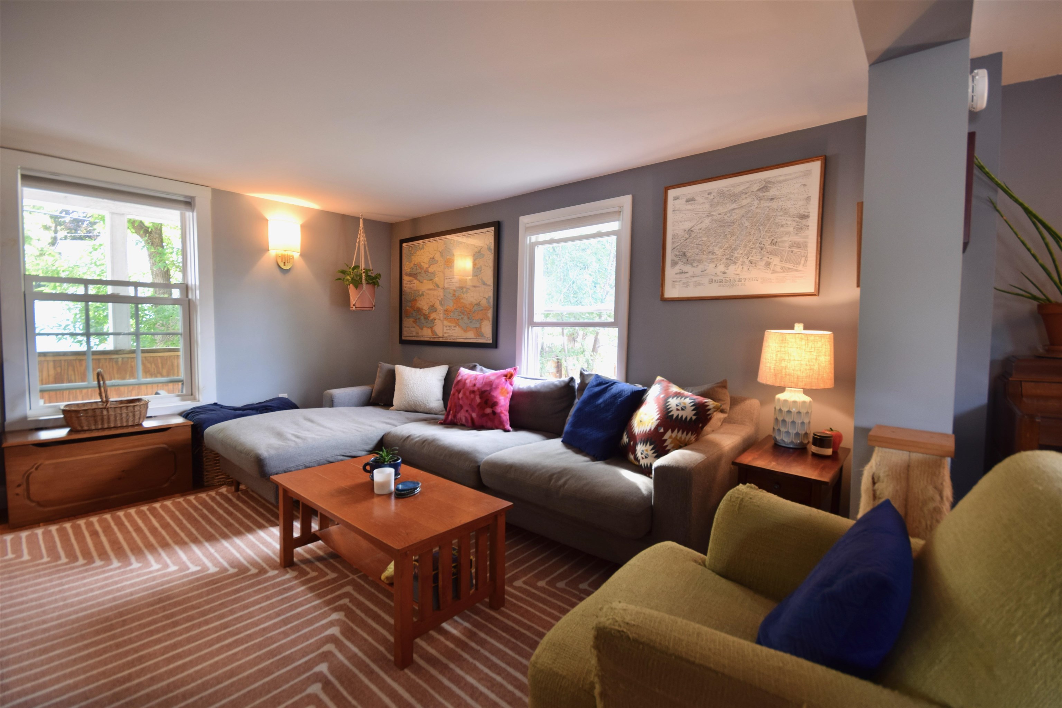
General Property Information
- Property Status:
- Active Under Contract
- Price:
- $459, 000
- Assessed:
- $0
- Assessed Year:
- County:
- VT-Chittenden
- Acres:
- 0.13
- Property Type:
- Single Family
- Year Built:
- 1899
- Agency/Brokerage:
- The Hammond Team
KW Vermont - Bedrooms:
- 2
- Total Baths:
- 1
- Sq. Ft. (Total):
- 1112
- Tax Year:
- 2023
- Taxes:
- $7, 215
- Association Fees:
This charming home has been thoughtfully updated over the years, all while preserving its original character and appeal. Situated on a corner lot, it offers a spacious, fenced-in yard, just a short stroll from downtown. Step inside through the new mudroom and into the inviting open-plan living and dining area. The fully renovated kitchen is sure to catch your eye, featuring shaker-style cabinets, beautiful granite countertops, stainless steel appliances, and a subway tile backsplash. A door off the kitchen leads to the landscaped backyard, perfect for outdoor enjoyment. Convenience is key with first-floor laundry, a bedroom, and a full bath all on the main level. Upstairs, the preserved staircase takes you to a second bedroom with a walk-in closet. The unfinished basement provides ample storage space. Outside, a shed offers room for outdoor equipment, and the covered front porch is perfect for relaxing. The spacious and private side yard, complete with flower gardens and a patio, is ideal for enjoying summer days and entertaining guests. Located near the interstate, hospital, UVM, Lake Champlain, schools, restaurants, parks, bike paths, and beaches, this home puts everything Burlington has to offer within easy reach. Enjoy the comfort and ease of living in this move-in-ready downtown gem!
Interior Features
- # Of Stories:
- 1.5
- Sq. Ft. (Total):
- 1112
- Sq. Ft. (Above Ground):
- 1112
- Sq. Ft. (Below Ground):
- 0
- Sq. Ft. Unfinished:
- 874
- Rooms:
- 5
- Bedrooms:
- 2
- Baths:
- 1
- Interior Desc:
- Dining Area, Living/Dining, Natural Light, Natural Woodwork, Laundry - 1st Floor
- Appliances Included:
- Dishwasher, Dryer, Microwave, Range - Gas, Refrigerator, Washer
- Flooring:
- Heating Cooling Fuel:
- Gas - Natural
- Water Heater:
- Basement Desc:
- Concrete Floor, Daylight, Interior Access, Stairs - Interior, Storage Space, Unfinished
Exterior Features
- Style of Residence:
- Bungalow
- House Color:
- Time Share:
- No
- Resort:
- Exterior Desc:
- Exterior Details:
- Garden Space, Patio, Porch - Covered, Shed
- Amenities/Services:
- Land Desc.:
- City Lot, Corner, Landscaped, Level, Sidewalks
- Suitable Land Usage:
- Roof Desc.:
- Metal, Shingle, Slate
- Driveway Desc.:
- Gravel
- Foundation Desc.:
- Stone
- Sewer Desc.:
- Public
- Garage/Parking:
- No
- Garage Spaces:
- 0
- Road Frontage:
- 0
Other Information
- List Date:
- 2024-09-17
- Last Updated:
- 2024-10-02 13:35:31



