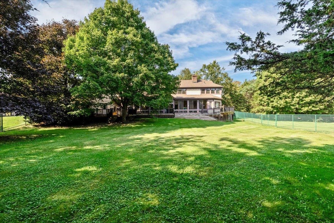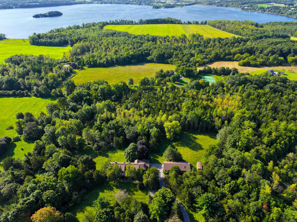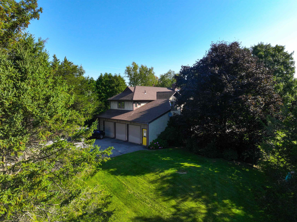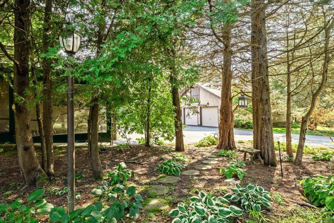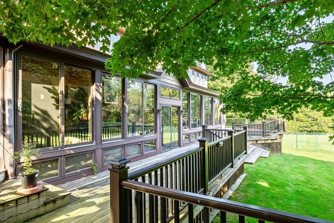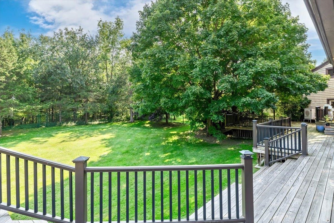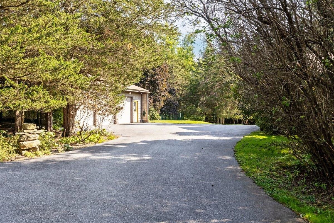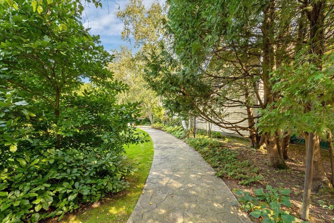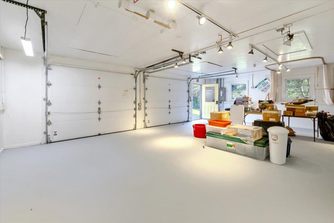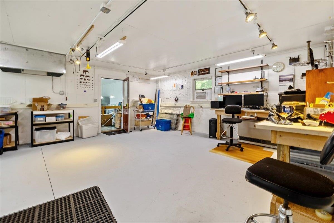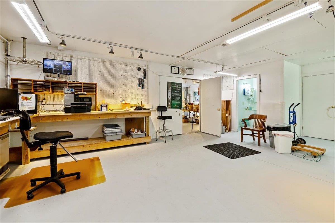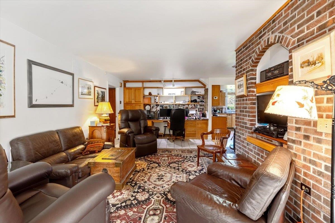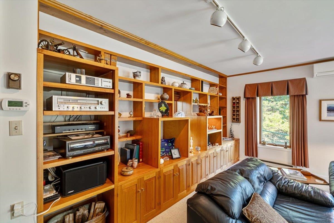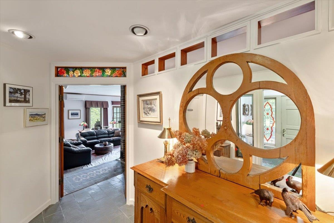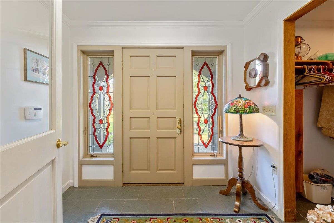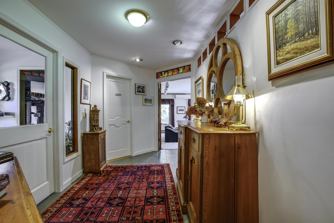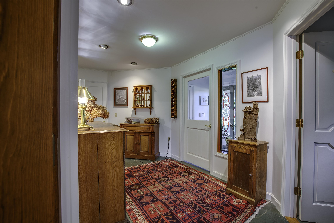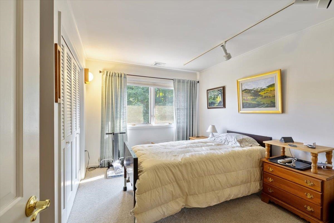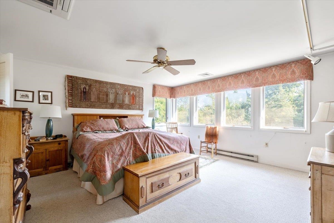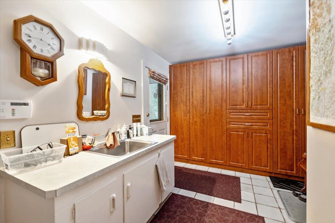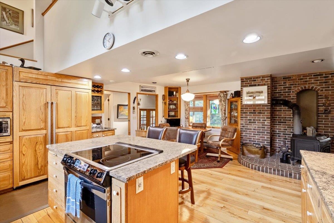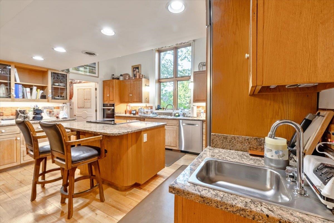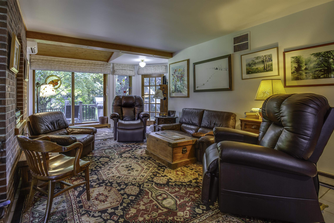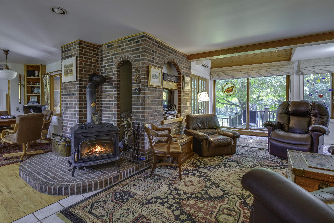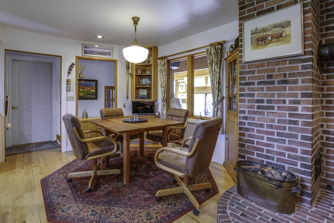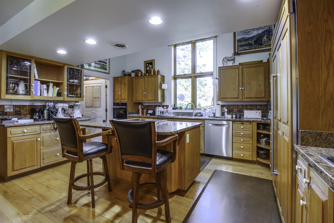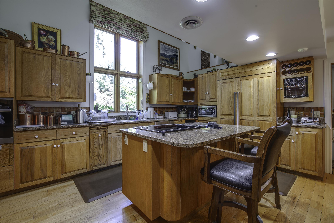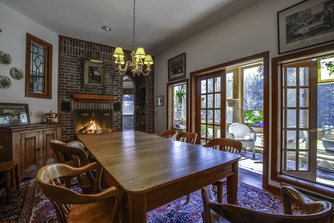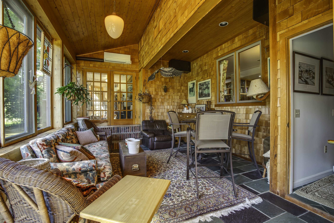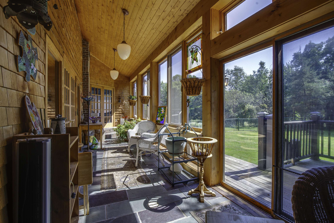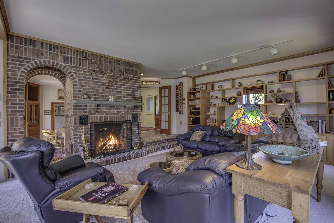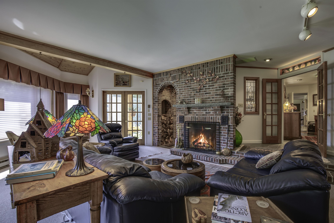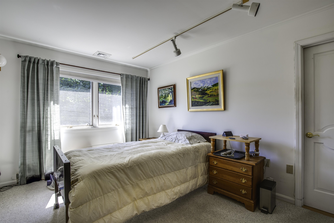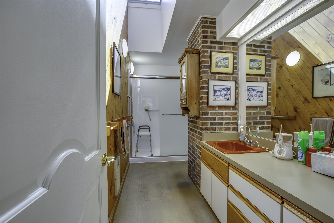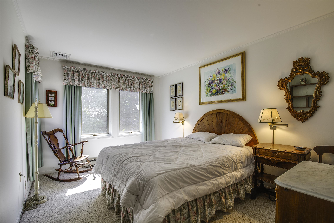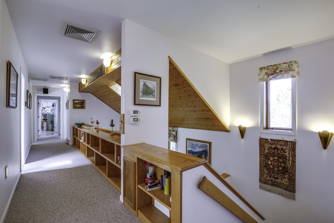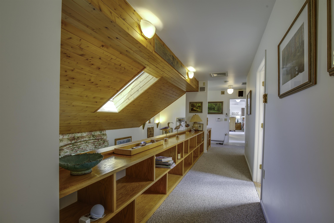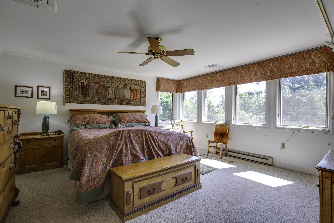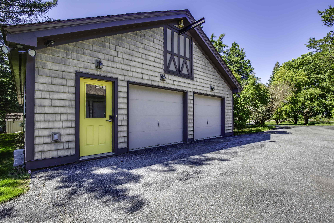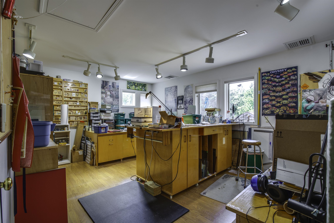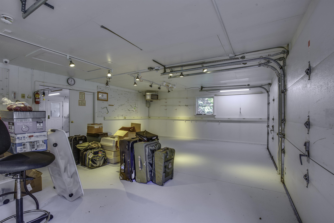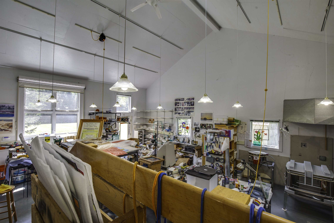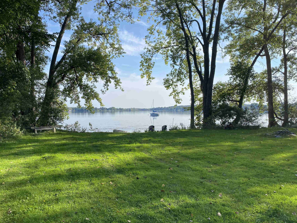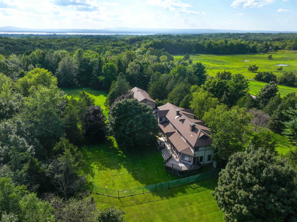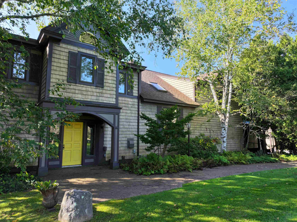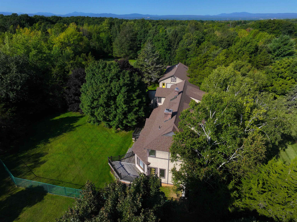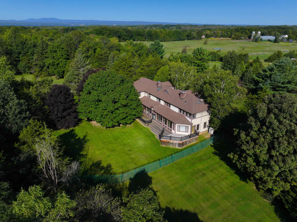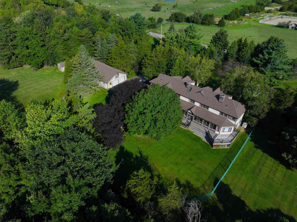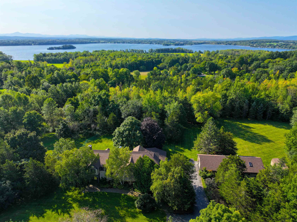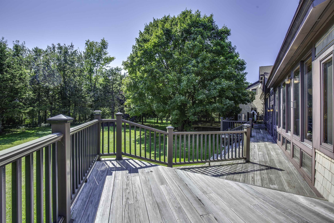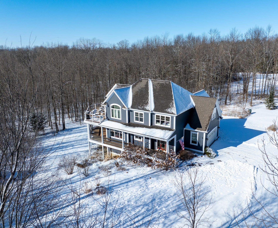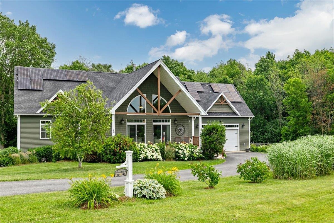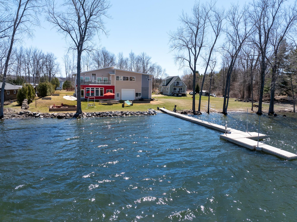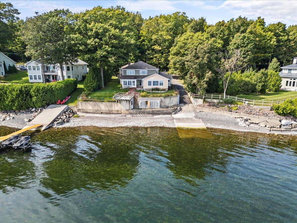1 of 57
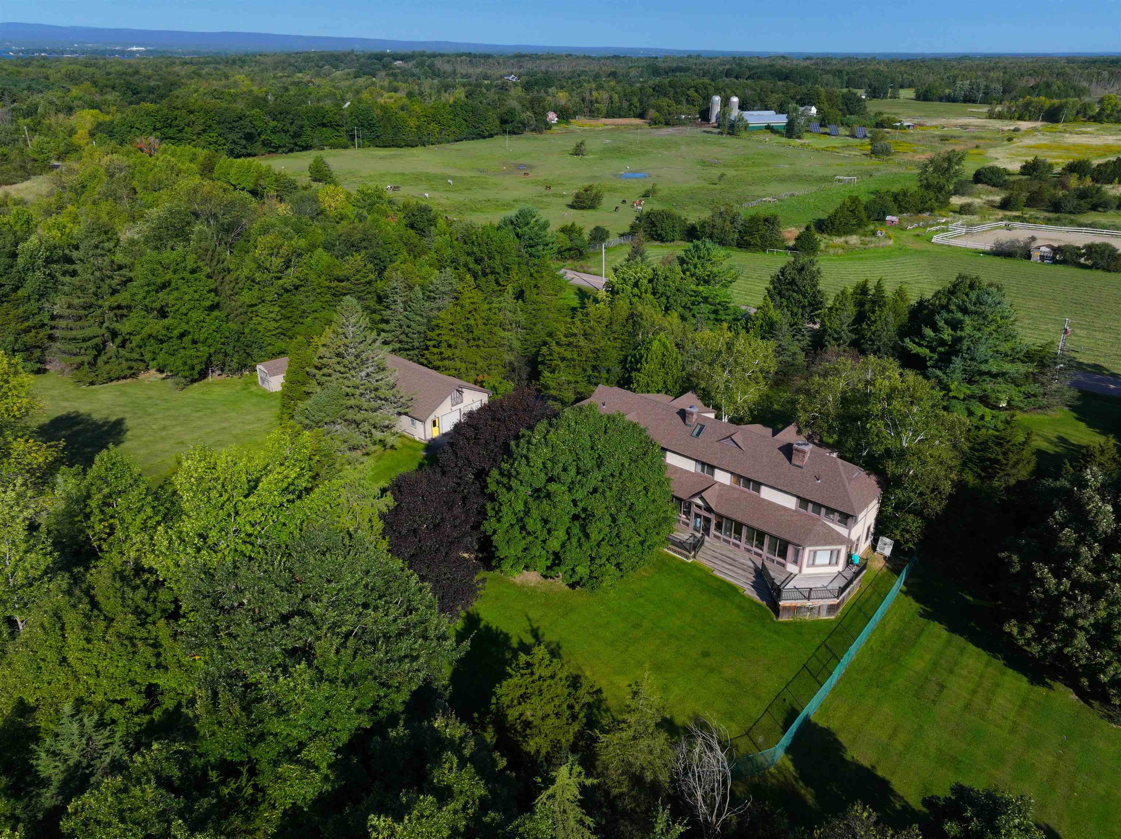

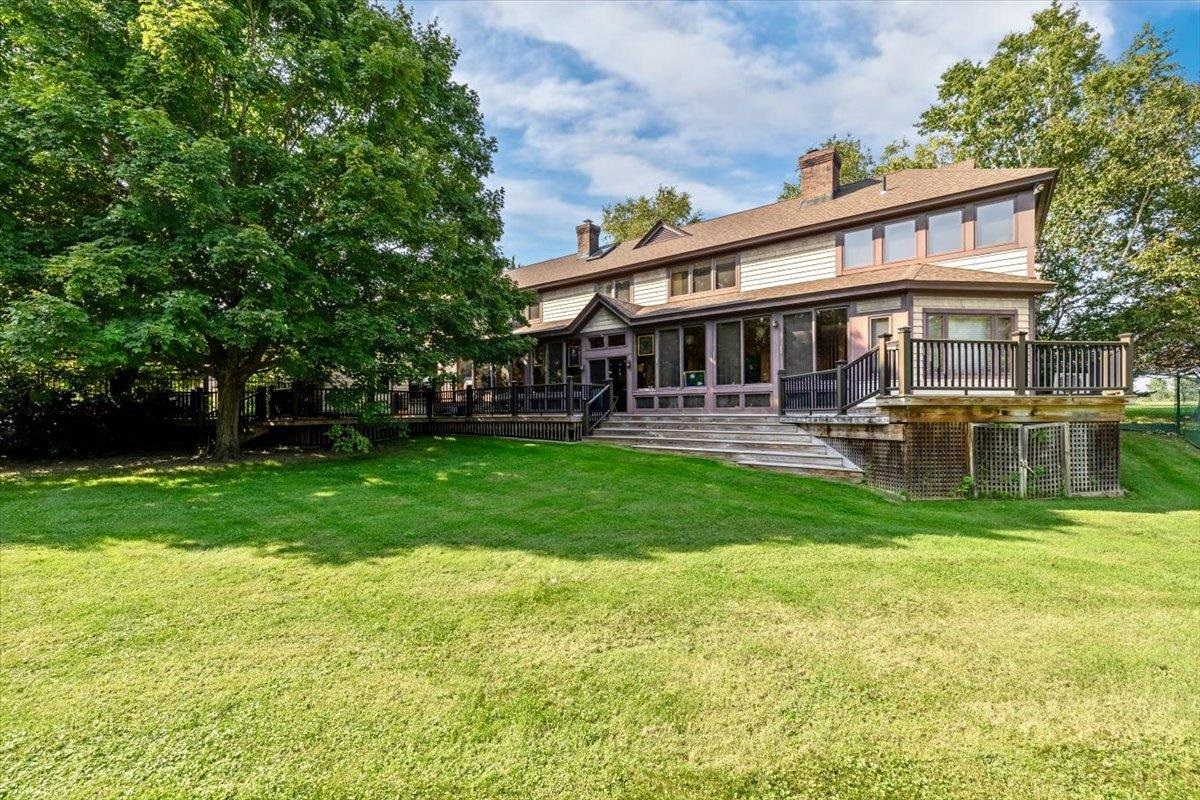

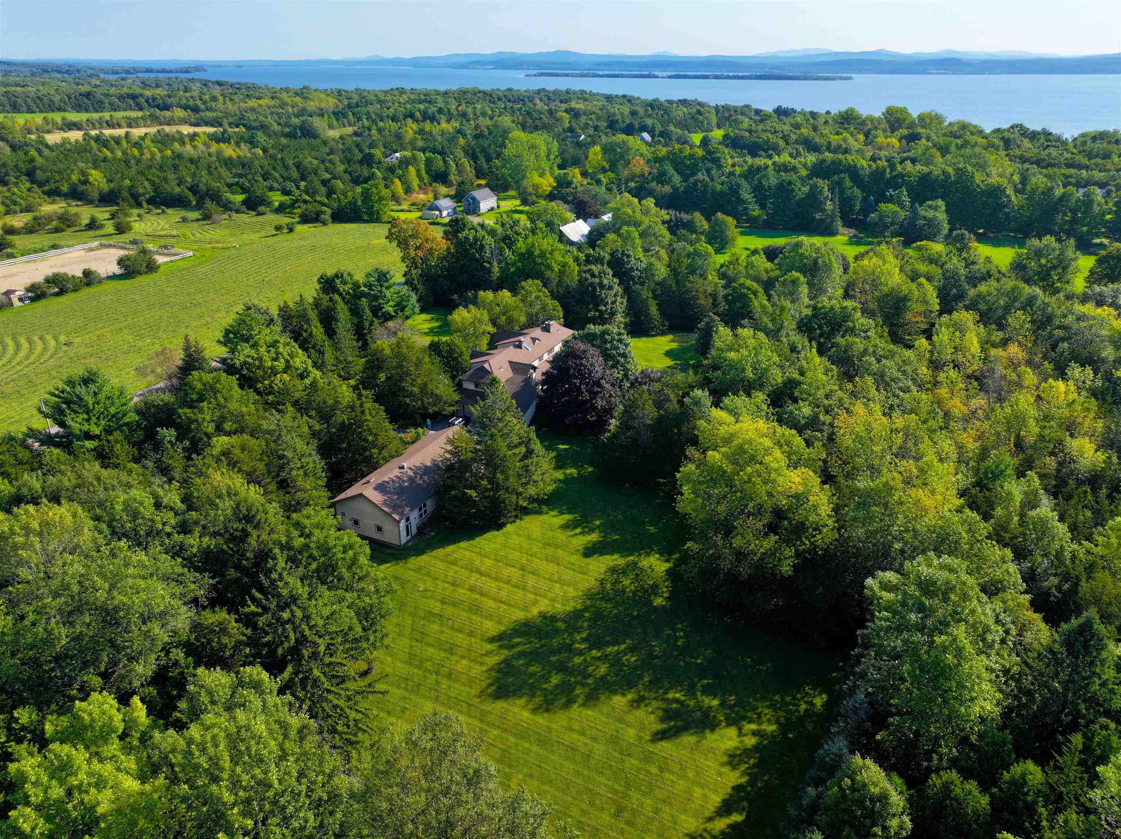
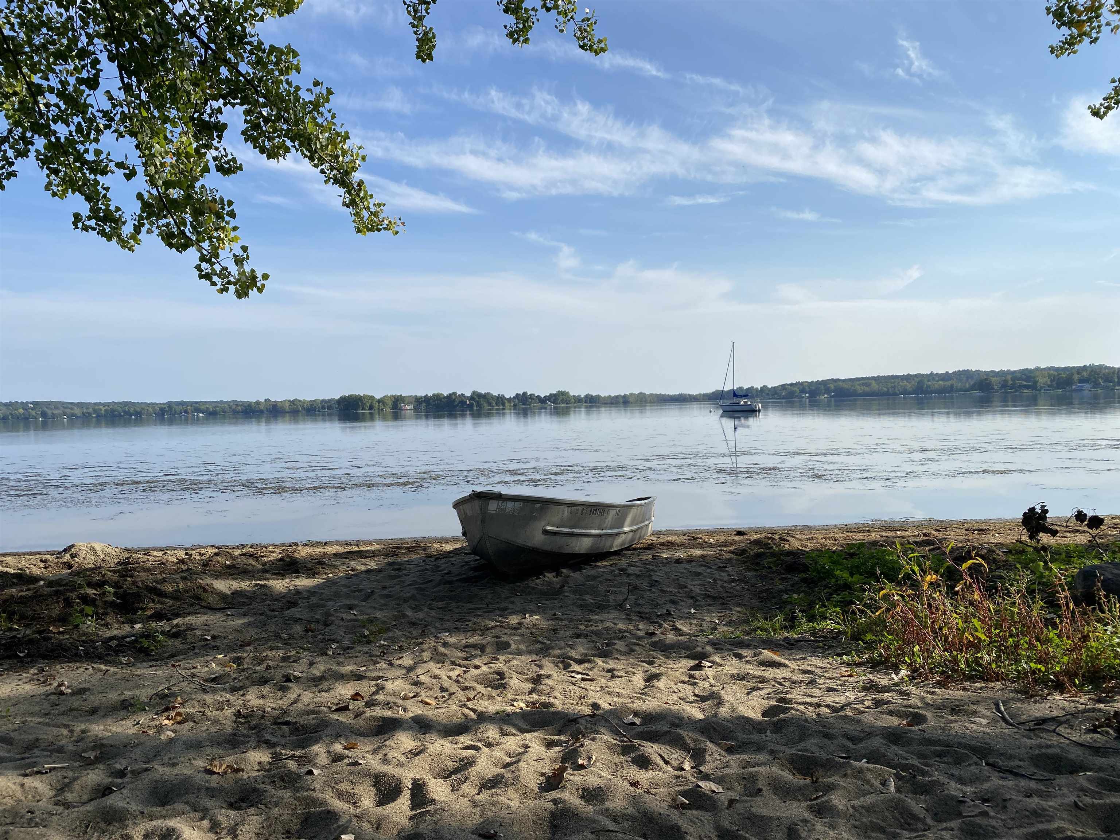
General Property Information
- Property Status:
- Active
- Price:
- $999, 000
- Assessed:
- $0
- Assessed Year:
- County:
- VT-Grand Isle
- Acres:
- 25.78
- Property Type:
- Single Family
- Year Built:
- 1984
- Agency/Brokerage:
- Andrea Champagne
Champagne Real Estate - Bedrooms:
- 4
- Total Baths:
- 6
- Sq. Ft. (Total):
- 4804
- Tax Year:
- 2024
- Taxes:
- $22, 436
- Association Fees:
Peaceful and secluded, this lovely country home is sited on 25+- private acres surrounded by an abundance of nature. The woodlands are laced with walking trails to enjoy Vermont's four-season beauty! There are shares in a Lake Champlain beach lot a short drive down Lombard’s Lane, the perfect spot to watch the moon come up! The exterior deck is ready for summer fun. The picture perfect fenced in yard will work well for your pets and your gardens. The circular floor plan flows from the den to the kitchen and steps down to the formal dining room which has a Rumford fireplace for ambience while entertaining! Walk around the corner to the large living room with a wall of custom bookcases and a second wood burning fireplace. The solarium is designed for passive solar heating. The second-floor features bedroom layouts for family and guests yet privacy with the conveniently placed primary bedroom/office area. There is a studio on the second floor for your fun hobbies. Across the drive is a three room 1200 sg ft+- second building, ready for all your ideas. It has a bath with shower and has three distinct separate areas which will accommodate your creative desires. A very easy drive to Burlington or Montreal, located in South Hero, the ultimate location!
Interior Features
- # Of Stories:
- 2
- Sq. Ft. (Total):
- 4804
- Sq. Ft. (Above Ground):
- 4804
- Sq. Ft. (Below Ground):
- 0
- Sq. Ft. Unfinished:
- 0
- Rooms:
- 10
- Bedrooms:
- 4
- Baths:
- 6
- Interior Desc:
- Central Vacuum, Fireplaces - 2, Hearth, Kitchen Island, Primary BR w/ BA, Natural Light, Natural Woodwork, Sauna, Skylight, Vaulted Ceiling, Walk-in Closet, Walk-in Pantry, Window Treatment
- Appliances Included:
- Dishwasher, Dryer, Freezer, Microwave, Oven - Wall, Range - Electric, Refrigerator, Washer
- Flooring:
- Hardwood, Slate/Stone, Tile
- Heating Cooling Fuel:
- Gas - LP/Bottle, Wood
- Water Heater:
- Basement Desc:
Exterior Features
- Style of Residence:
- Adirondack, Contemporary
- House Color:
- Time Share:
- No
- Resort:
- Exterior Desc:
- Exterior Details:
- Fence - Invisible Pet, Fence - Partial, Outbuilding, Shed, Beach Access
- Amenities/Services:
- Land Desc.:
- Beach Access, Country Setting, Lake Access, Lake Frontage, Secluded, Wooded
- Suitable Land Usage:
- Roof Desc.:
- Shingle - Architectural
- Driveway Desc.:
- Paved
- Foundation Desc.:
- Slab - Concrete
- Sewer Desc.:
- 1500+ Gallon, Leach Field - Conventionl, Leach Field - Existing, Private, Pumping Station, Septic
- Garage/Parking:
- Yes
- Garage Spaces:
- 5
- Road Frontage:
- 1667
Other Information
- List Date:
- 2024-09-17
- Last Updated:
- 2025-02-28 20:03:14


