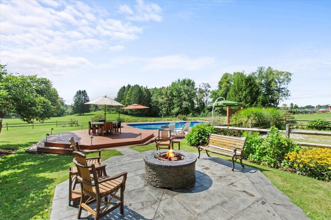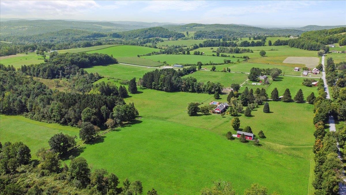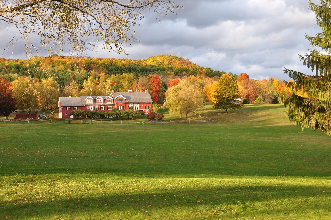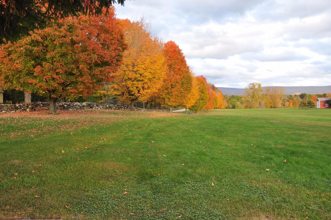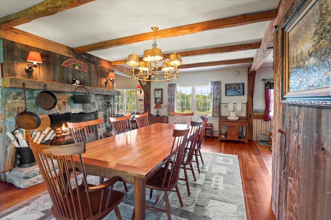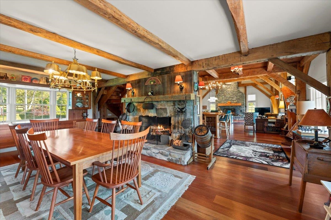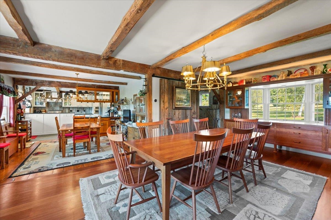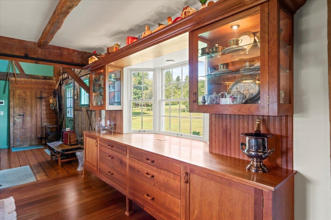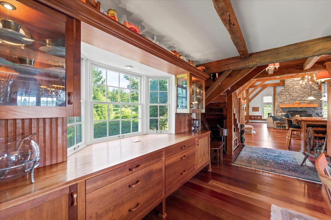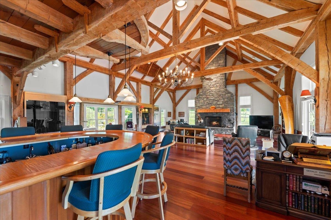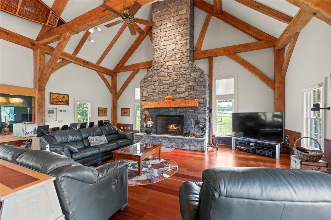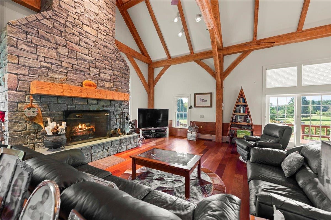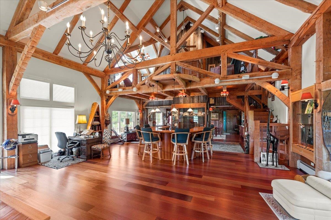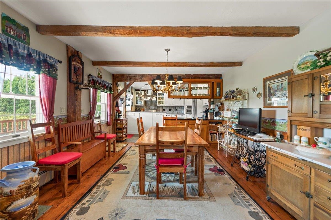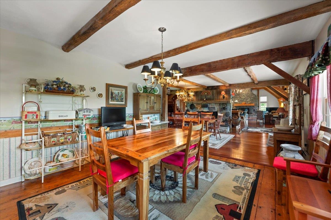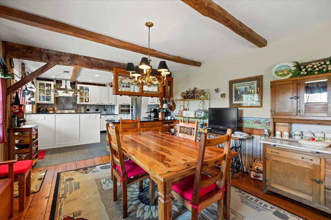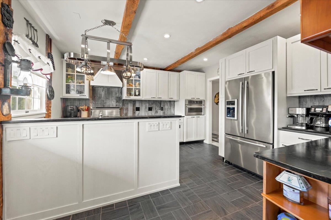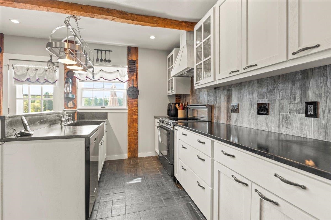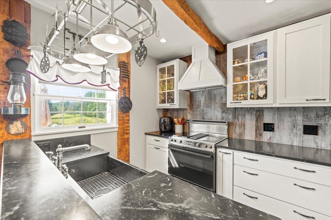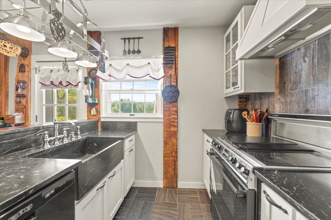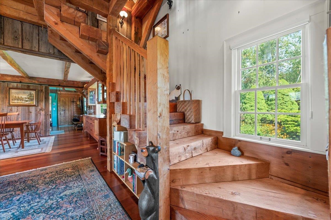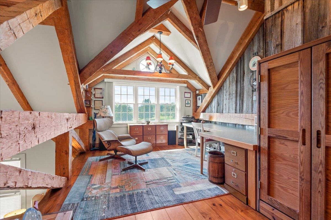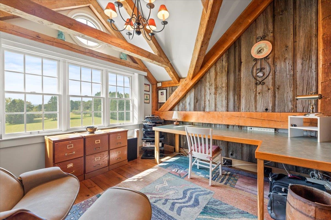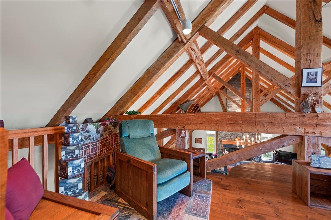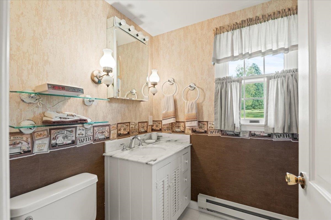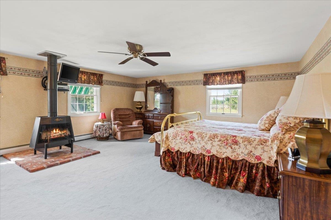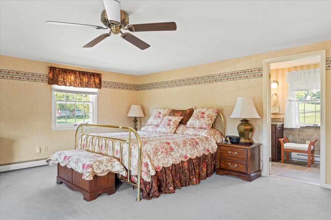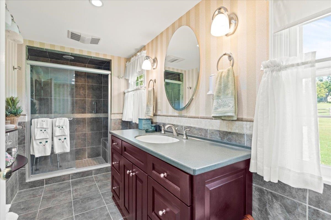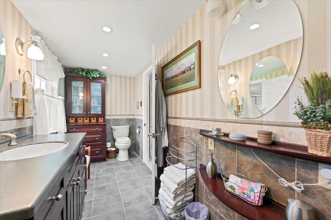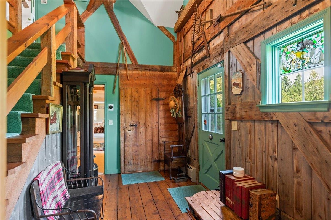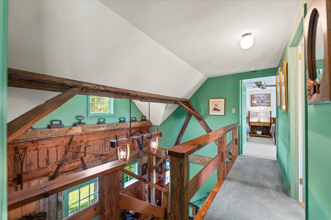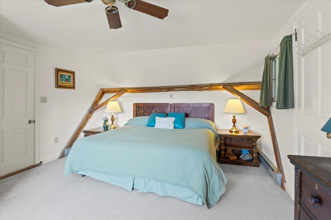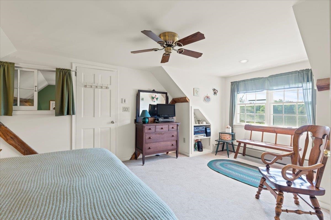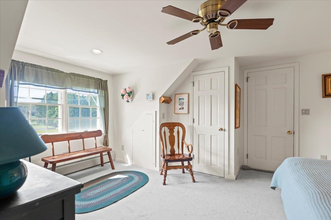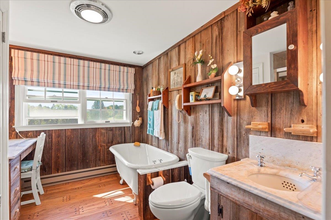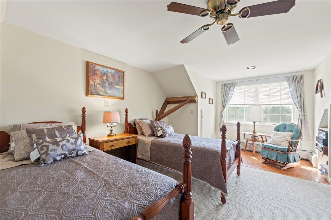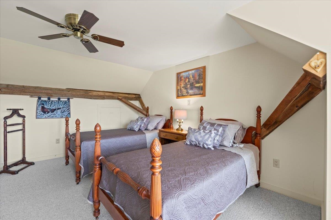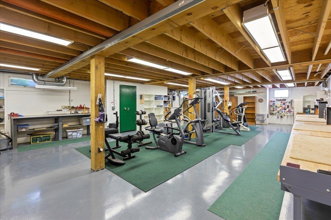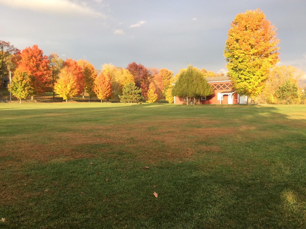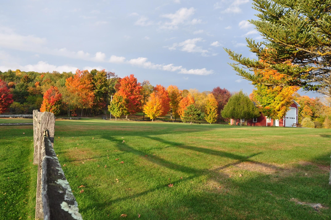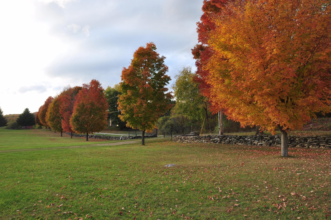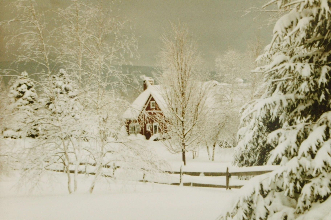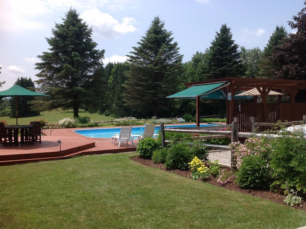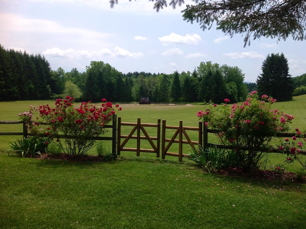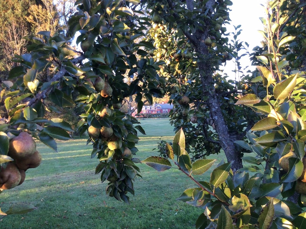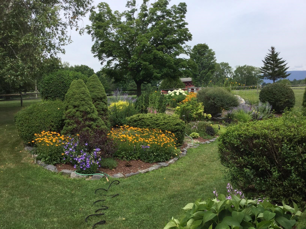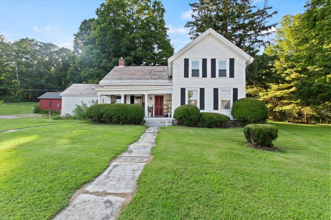1 of 54
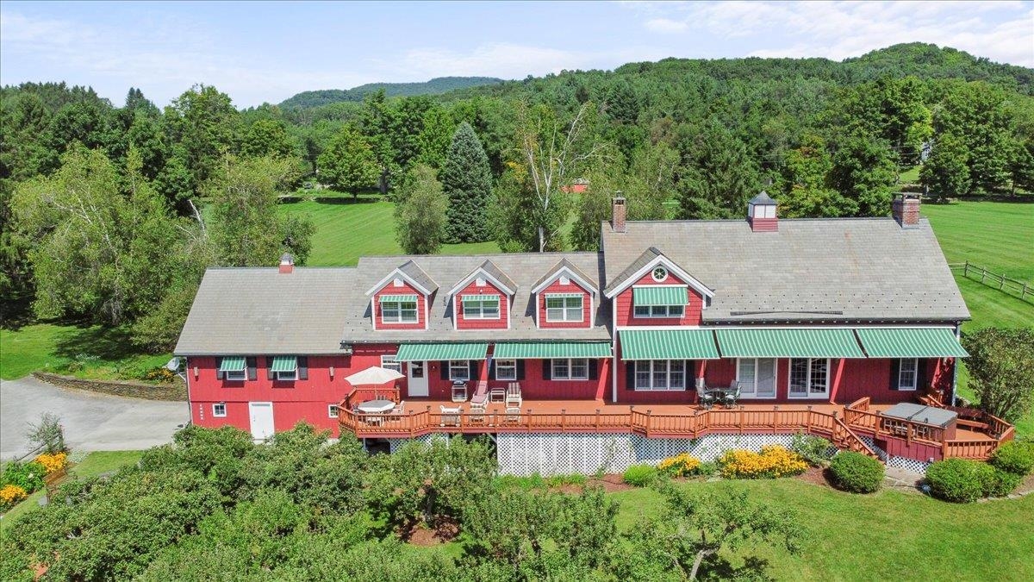
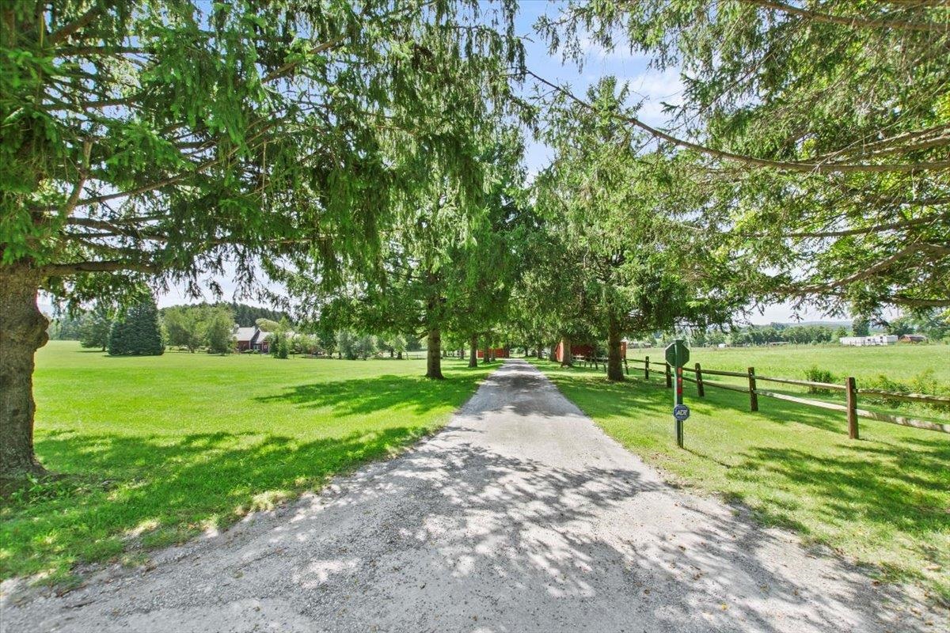
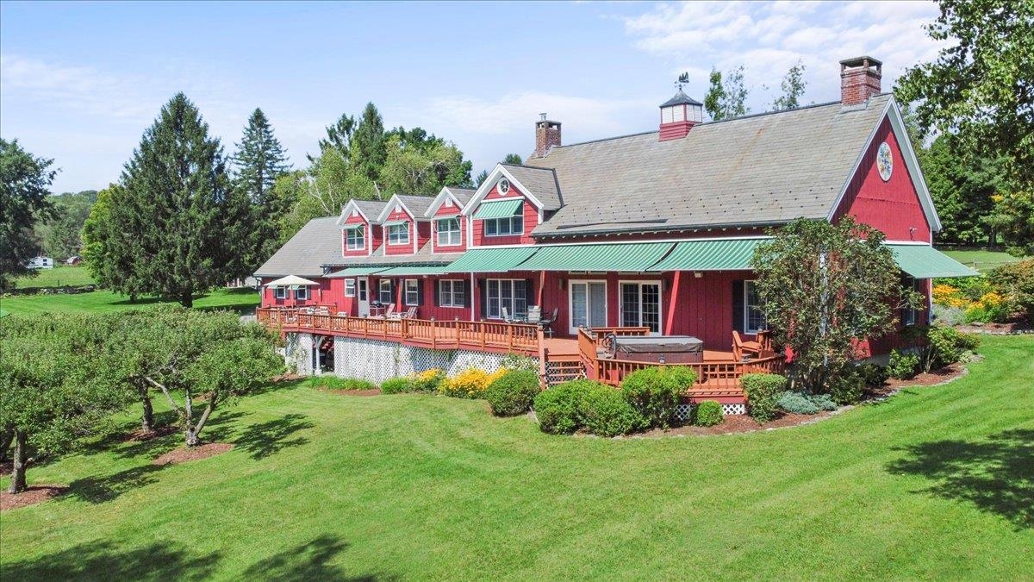
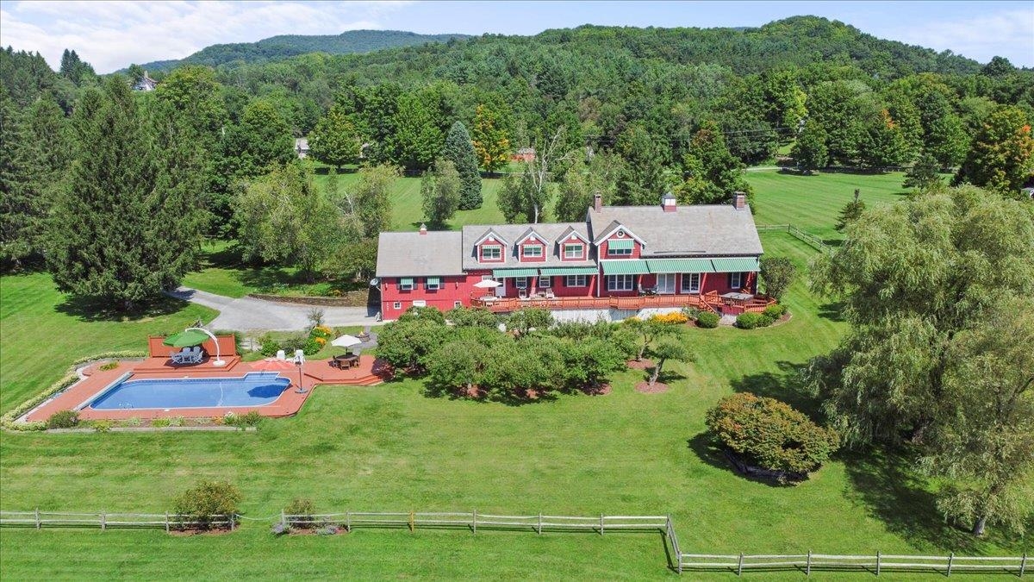
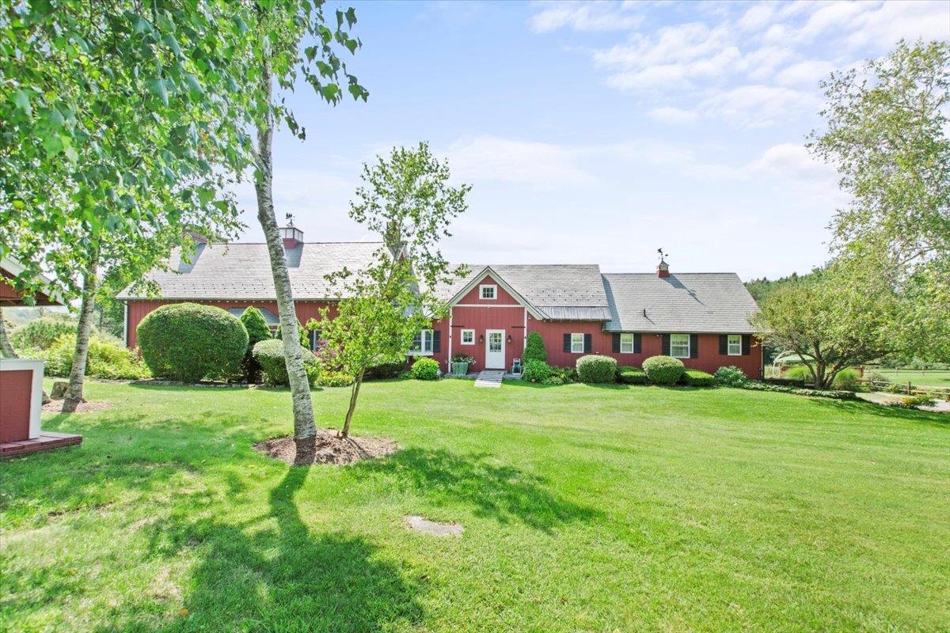
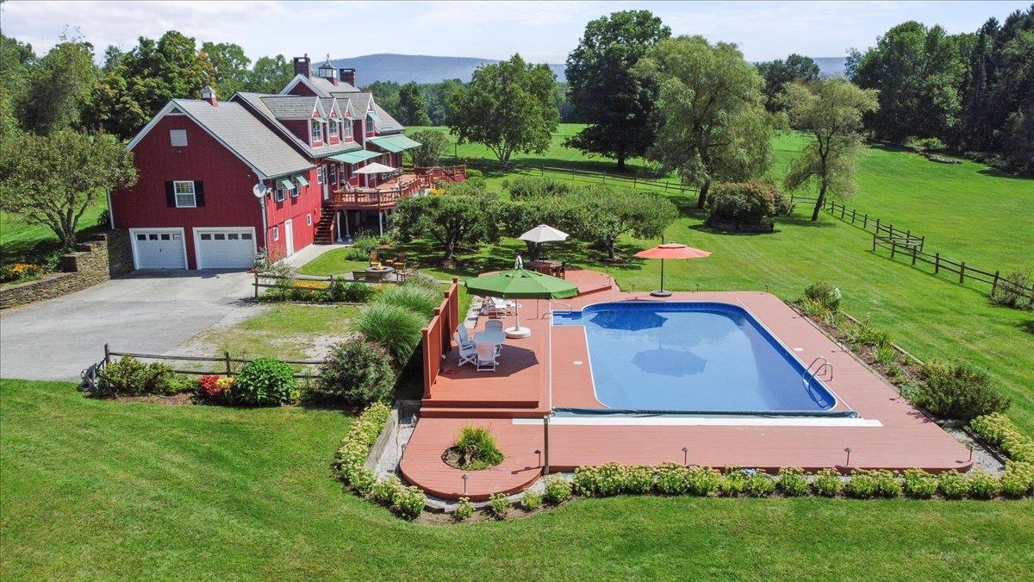
General Property Information
- Property Status:
- Active
- Price:
- $1, 995, 000
- Assessed:
- $0
- Assessed Year:
- County:
- VT-Bennington
- Acres:
- 40.00
- Property Type:
- Single Family
- Year Built:
- 1800
- Agency/Brokerage:
- Kelley McCarthy
Mahar McCarthy Real Estate - Bedrooms:
- 3
- Total Baths:
- 3
- Sq. Ft. (Total):
- 5228
- Tax Year:
- 2024
- Taxes:
- $17, 247
- Association Fees:
Welcome to Hidden Ponds Farm!!! Nestled amidst 40 sprawling acres, this historic early 1800's post and beam converted barn is a rare gem combining rustic charm with modern comforts. The property is highlighted by a stunning 1, 000-foot hand-placed stone wall, two picturesque ponds, and two orchards offering seasonal beauty and fresh fruit. The expansive outdoor space also features a hot tub, propane fire-pit and an in-ground pool perfect for summer relaxation, along with a 90 foot deck complete with retractable awnings for shaded outdoor gatherings. For those seeking ample storage or hobby space, the property includes a separate 4-bay garage with a second-story loft for additional storage needs. A pond and a pool pump house. Another outbuilding provides the perfect setup to house a large class A motor home or a boat, making this an ideal retreat for adventurers. In 1997, a striking post and beam great room addition was added to the home, showcasing a floor-to-ceiling stone fireplace as the room's centerpiece. The loft above offers a cozy perch, ideal for a reading nook or office space. Inside, you'll find a renovated kitchen, seamlessly blending modern appliances with the home’s original character. With three spacious bedrooms and three updated bathrooms including one with a steam shower, this home offers comfort and privacy for family and guests alike. A rare blend of history, nature, and modern living, this property is truly one-of-a-kind.
Interior Features
- # Of Stories:
- 2
- Sq. Ft. (Total):
- 5228
- Sq. Ft. (Above Ground):
- 4228
- Sq. Ft. (Below Ground):
- 1000
- Sq. Ft. Unfinished:
- 2064
- Rooms:
- 10
- Bedrooms:
- 3
- Baths:
- 3
- Interior Desc:
- Bar, Blinds, Cathedral Ceiling, Cedar Closet, Ceiling Fan, Dining Area, Fireplace - Wood, Fireplaces - 2, Hot Tub, Kitchen Island, Kitchen/Dining, Lighting Contrls -Respnsv, Primary BR w/ BA, Natural Light, Natural Woodwork, Security, Security Door(s), Soaking Tub, Storage - Indoor, Walk-in Closet, Wet Bar, Window Treatment, Programmable Thermostat, Laundry - 1st Floor, Smart Thermostat, Attic - Walkup
- Appliances Included:
- Dishwasher, Dryer, Range Hood, Microwave, Range - Electric, Refrigerator, Washer, Water Heater - Off Boiler, Water Heater - On Demand
- Flooring:
- Carpet, Ceramic Tile, Hardwood, Slate/Stone, Tile, Vinyl, Wood
- Heating Cooling Fuel:
- Oil
- Water Heater:
- Basement Desc:
- Concrete Floor, Full, Insulated, Stairs - Interior, Storage Space, Walkout, Interior Access, Exterior Access, Stairs - Basement
Exterior Features
- Style of Residence:
- Post and Beam
- House Color:
- Red
- Time Share:
- No
- Resort:
- Exterior Desc:
- Exterior Details:
- Barn, Deck, Fence - Partial, Garden Space, Hot Tub, Natural Shade, Outbuilding, Patio, Pool - In Ground, Porch, Shed, Storage, Window Screens
- Amenities/Services:
- Land Desc.:
- Country Setting, Field/Pasture, Landscaped, Level, Open, Orchards, Pond, View
- Suitable Land Usage:
- Roof Desc.:
- Shingle - Asphalt, Slate
- Driveway Desc.:
- Paved
- Foundation Desc.:
- Concrete, Stone
- Sewer Desc.:
- Septic
- Garage/Parking:
- Yes
- Garage Spaces:
- 8
- Road Frontage:
- 1000
Other Information
- List Date:
- 2024-09-17
- Last Updated:
- 2025-02-26 19:49:30


