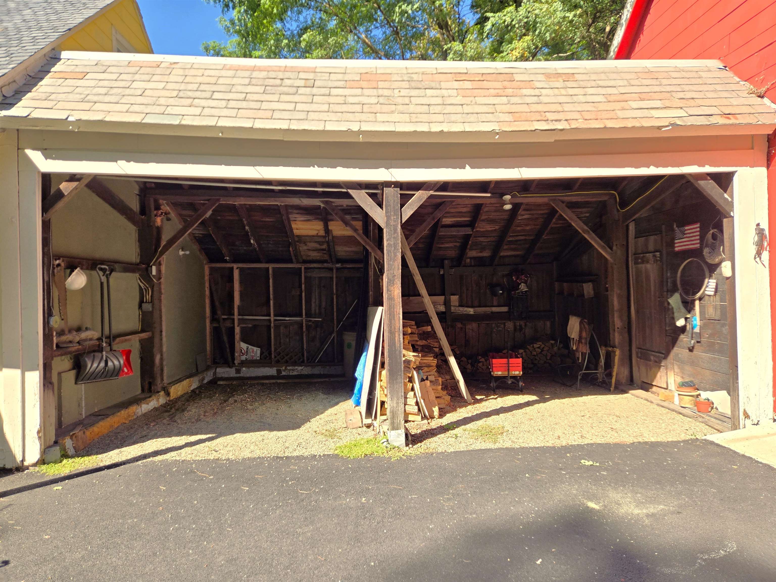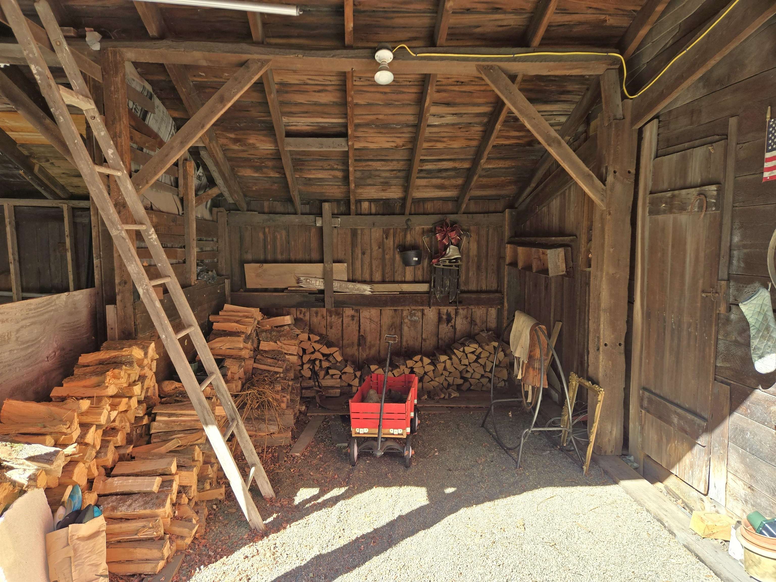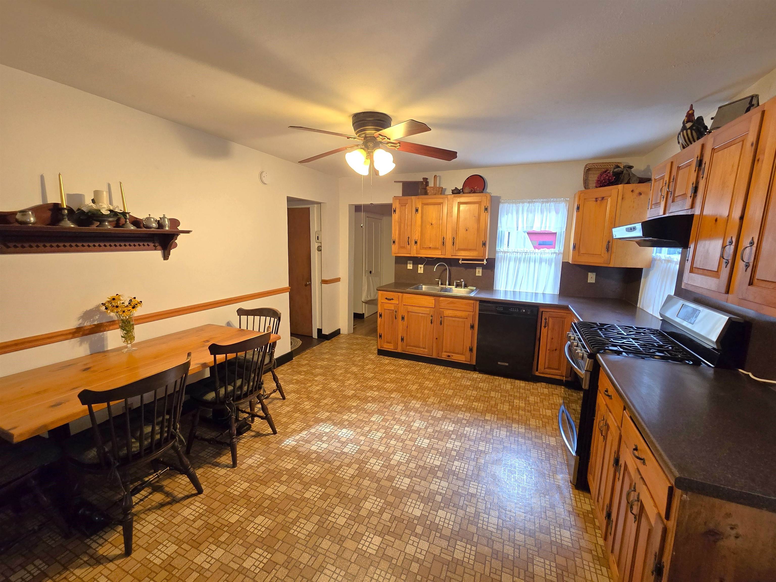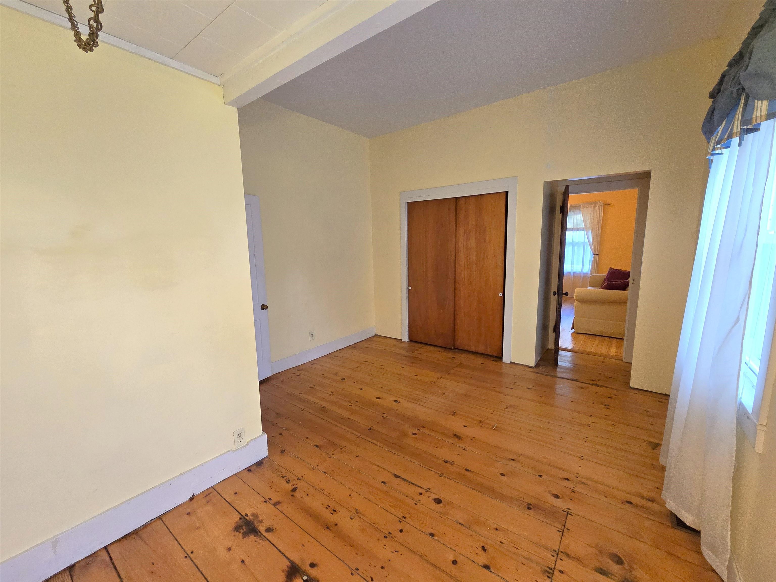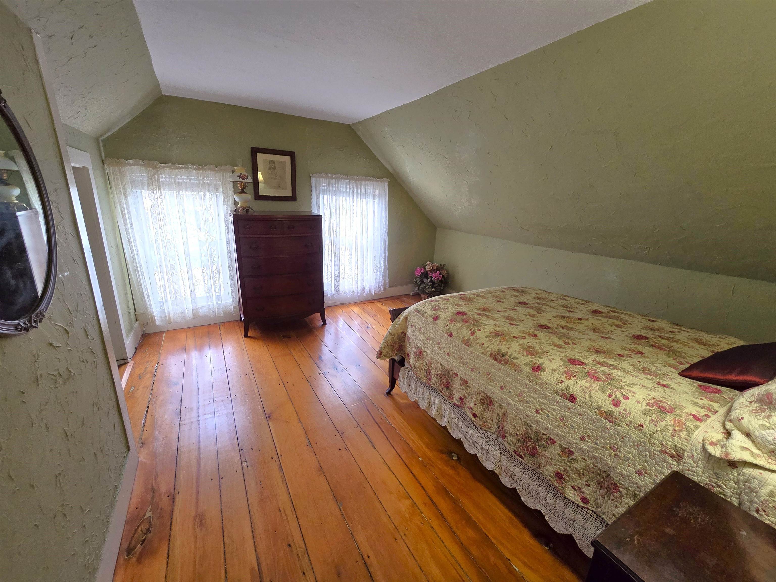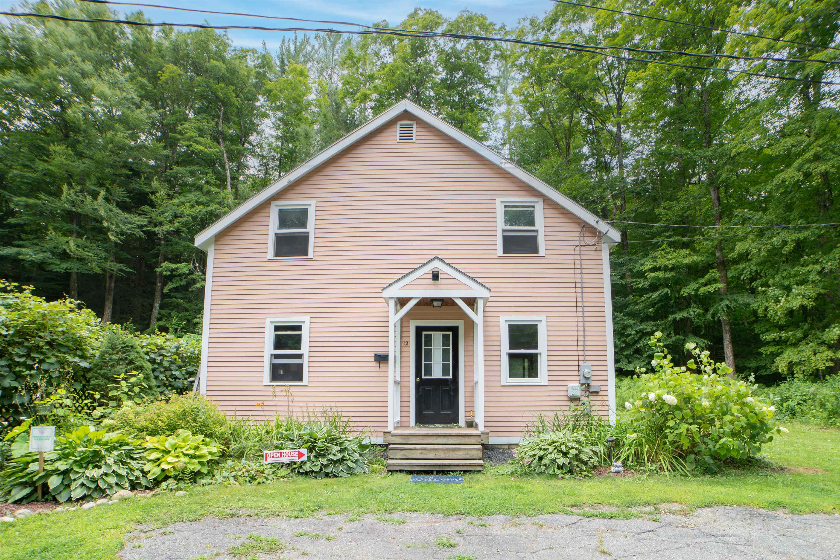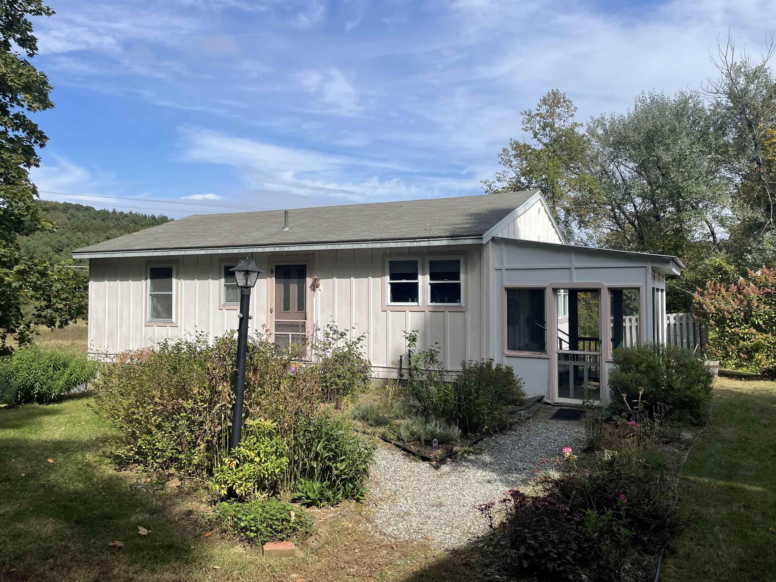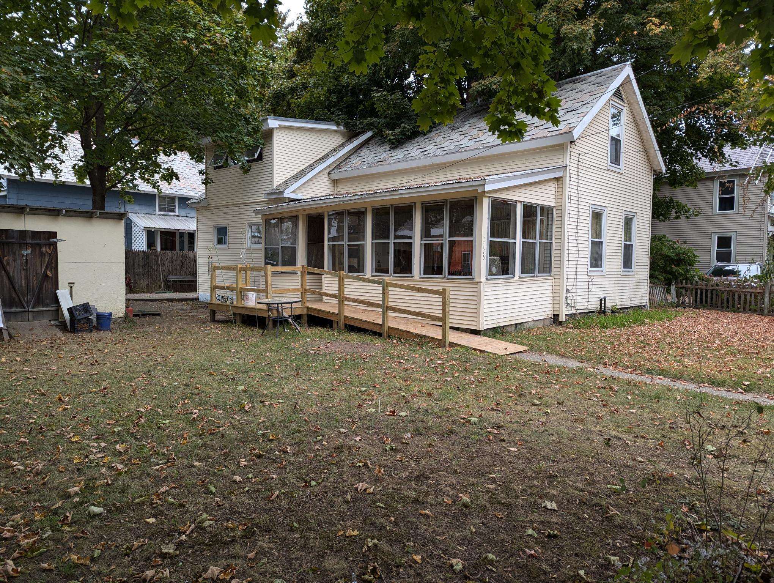1 of 26
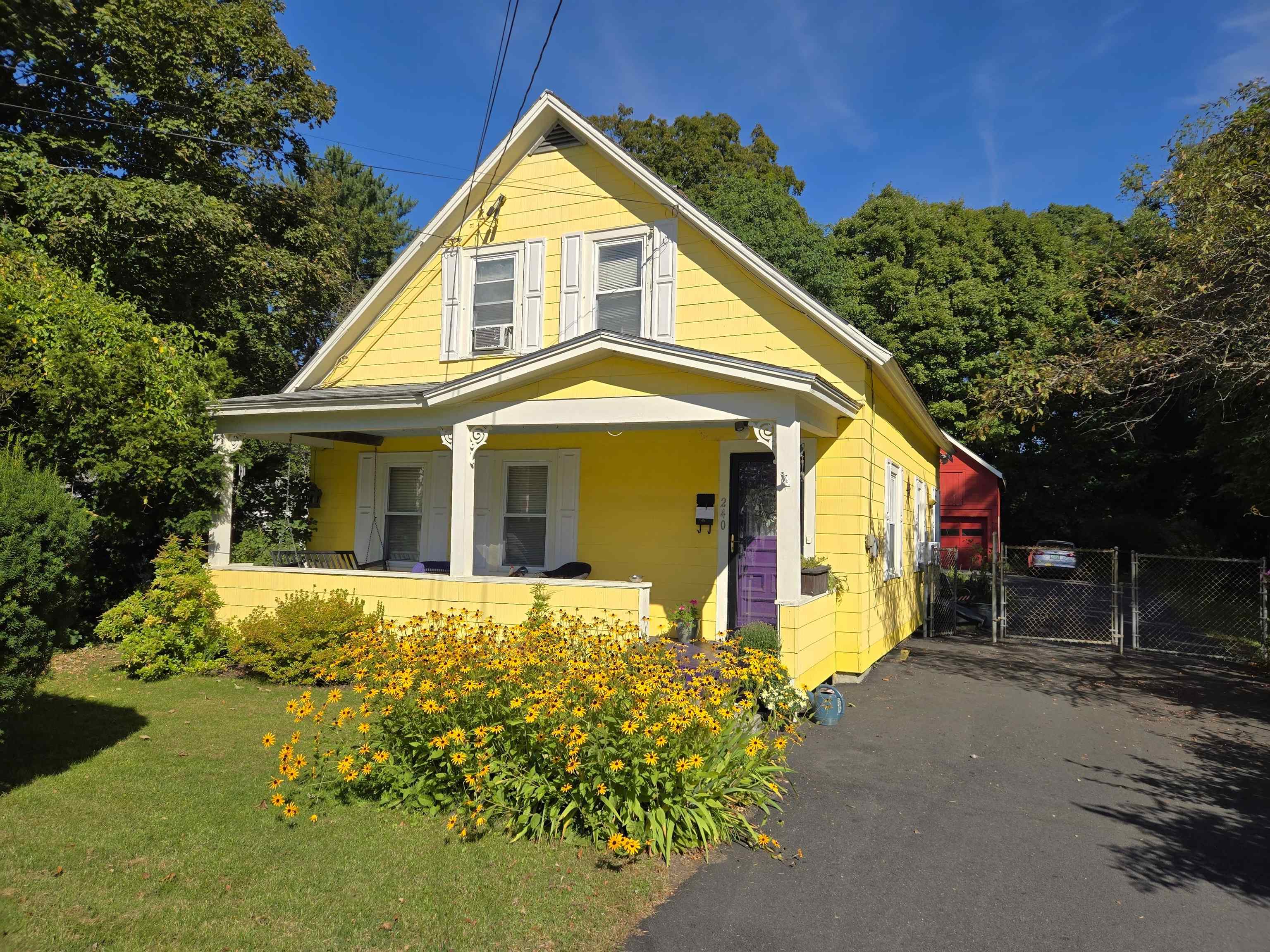


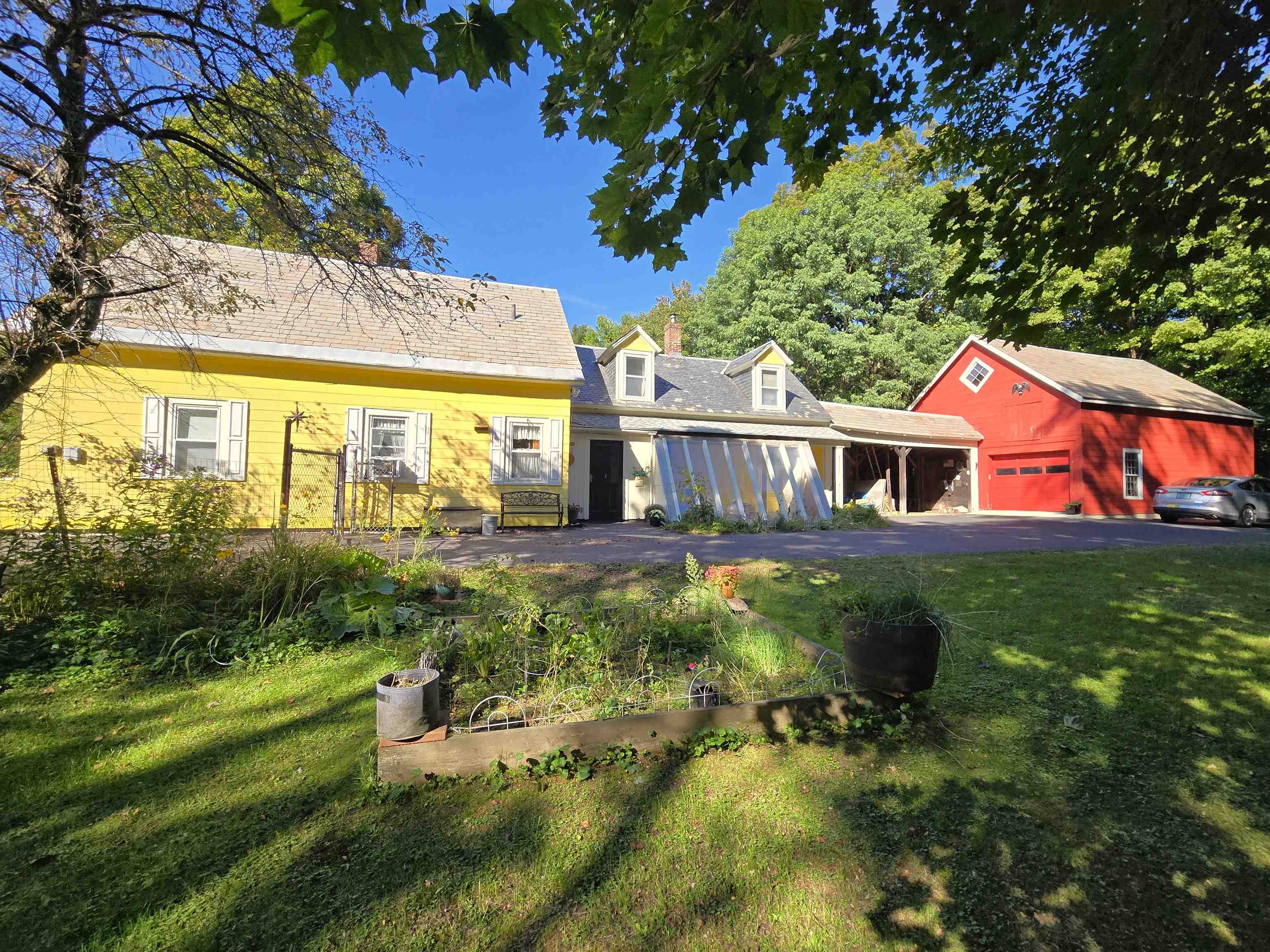

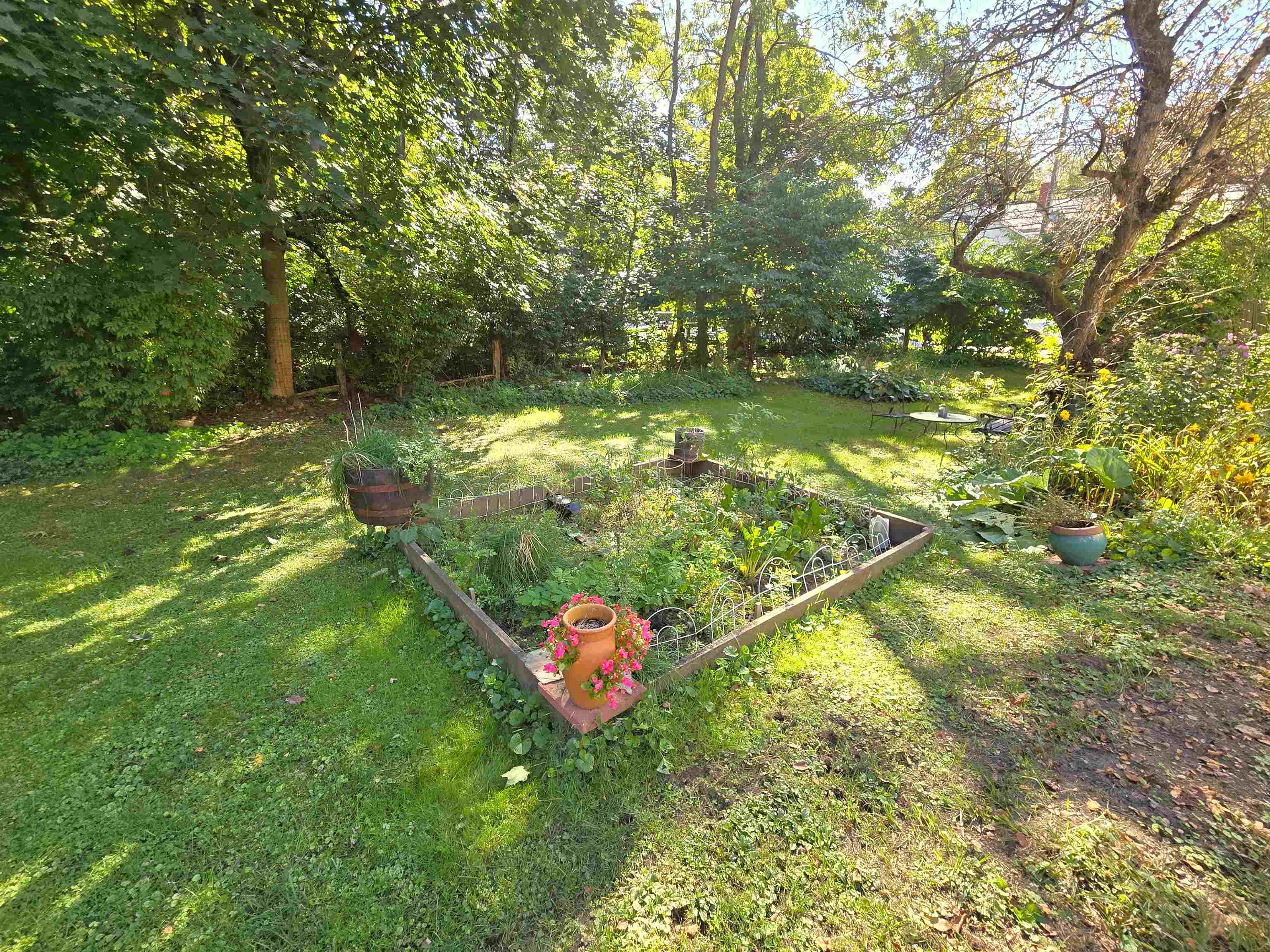
General Property Information
- Property Status:
- Active Under Contract
- Price:
- $335, 000
- Assessed:
- $0
- Assessed Year:
- County:
- VT-Windham
- Acres:
- 0.31
- Property Type:
- Single Family
- Year Built:
- 1865
- Agency/Brokerage:
- Dan Normandeau
Berkley & Veller Greenwood Country - Bedrooms:
- 4
- Total Baths:
- 3
- Sq. Ft. (Total):
- 1948
- Tax Year:
- 2024
- Taxes:
- $5, 552
- Association Fees:
Sweet in-town home w/ an in-law apartment that is currently configured as a separate unit for additional income or family member. Wonderful, easily accessible location! Country-living feel, but in-town location. Close to middle and high school, Oak Grove elementary, hospital and downtown. Incredibly protected setting w/ nice mix of natural sun & shade. This loved & cared for 1.5-story cape features a primary, 2-level residence in the front w/ a 2-level secondary residence in the rear. A sweet, full-width, front porch to enjoy the afternoon sun, AND a private lawn & garden area on south side of house. Primary residence offers 4 rooms plus half-bath/laundry room, including a very large country kitchen on the first level; and a bedroom & large bath on second level. Secondary residence offers a large living room (or bedroom), spacious kitchen & full bath on lower level w/ two additional rooms on second level. Hardwood & softwood flooring adds warmth & charm to both residences. ADDITIONALLY, an attached, 391 SF, 2-bay (park your cars and/or toys), and an amazing 33’ x 22’, 2-story barn (for car & storage OR reimagine & repurpose for some creative alternative use!!!). Recent improvements made to both home & barn foundations. Newly paved driveway for plenty of off-street parking. Residence basement has vapor barrier & spray-foam insulation. Be in your new home BEFORE the holidays!! Delayed showings begin on Friday, September 27, 2024.
Interior Features
- # Of Stories:
- 1.5
- Sq. Ft. (Total):
- 1948
- Sq. Ft. (Above Ground):
- 1948
- Sq. Ft. (Below Ground):
- 0
- Sq. Ft. Unfinished:
- 806
- Rooms:
- 9
- Bedrooms:
- 4
- Baths:
- 3
- Interior Desc:
- In-Law/Accessory Dwelling, Kitchen/Dining, Laundry - 1st Floor
- Appliances Included:
- Dishwasher, Dryer, Range - Gas, Refrigerator, Washer, Water Heater - Gas
- Flooring:
- Hardwood, Softwood, Vinyl
- Heating Cooling Fuel:
- Electric, Oil
- Water Heater:
- Basement Desc:
- Concrete Floor, Gravel, Partial, Stairs - Interior, Unfinished
Exterior Features
- Style of Residence:
- Cape
- House Color:
- Yellow
- Time Share:
- No
- Resort:
- Exterior Desc:
- Exterior Details:
- Porch - Covered
- Amenities/Services:
- Land Desc.:
- Corner, Curbing, Level, Sidewalks
- Suitable Land Usage:
- Roof Desc.:
- Shingle - Architectural, Slate
- Driveway Desc.:
- Paved
- Foundation Desc.:
- Insulated Concrete Forms, Stone
- Sewer Desc.:
- Public
- Garage/Parking:
- Yes
- Garage Spaces:
- 3
- Road Frontage:
- 85
Other Information
- List Date:
- 2024-09-17
- Last Updated:
- 2024-10-07 15:18:25





