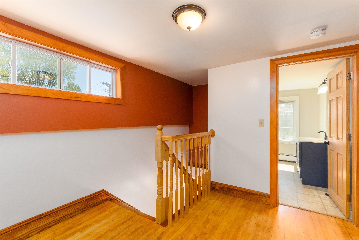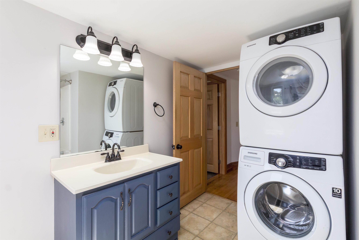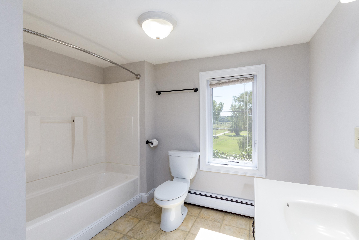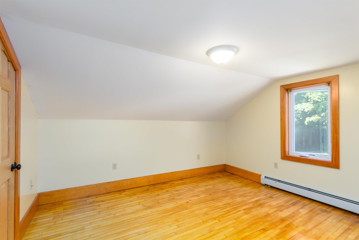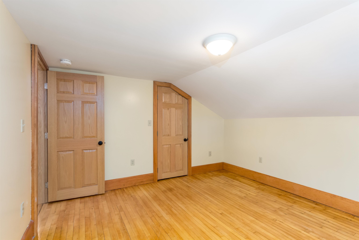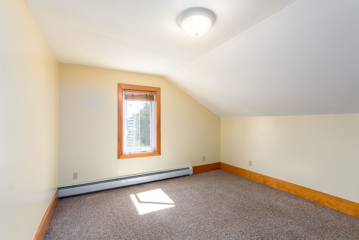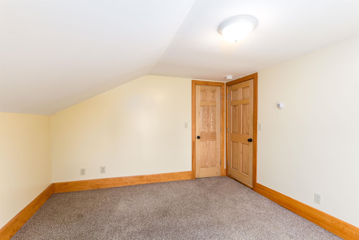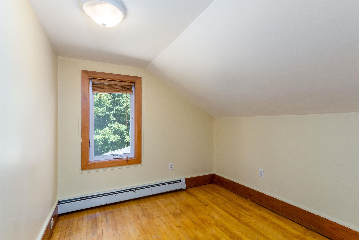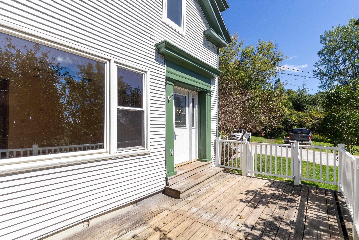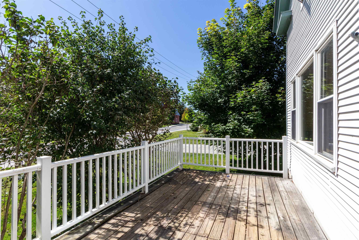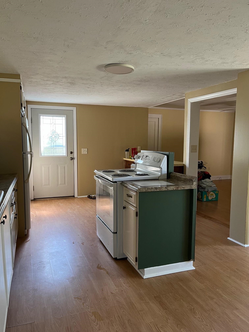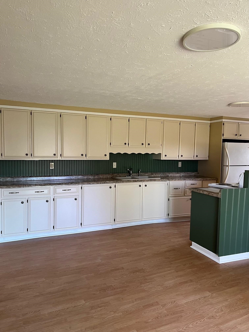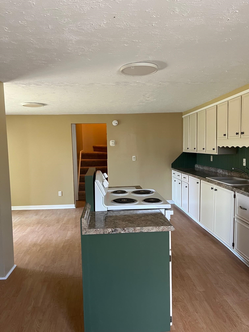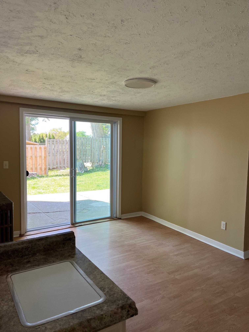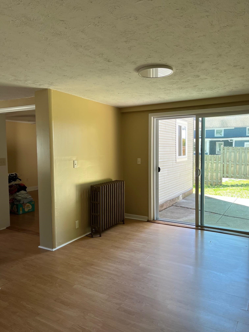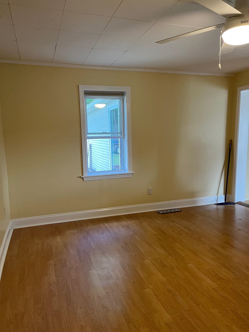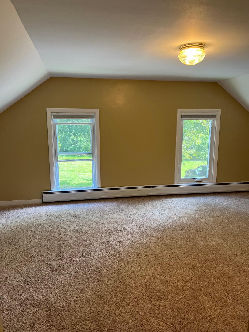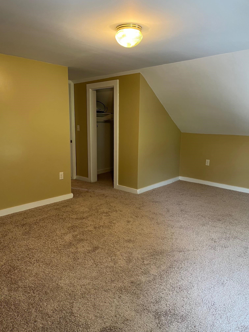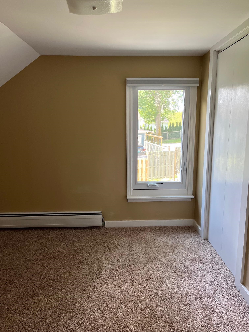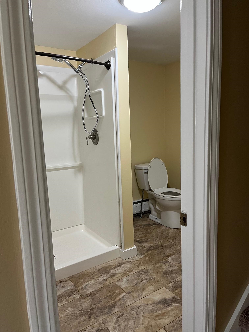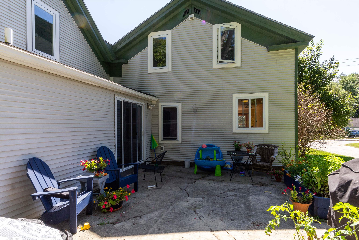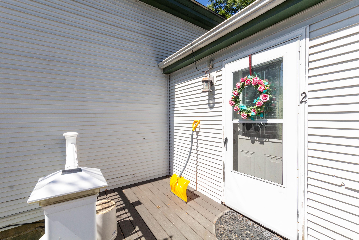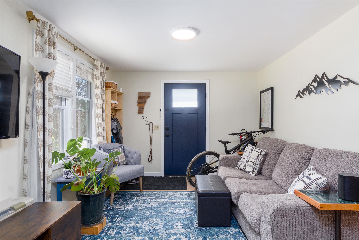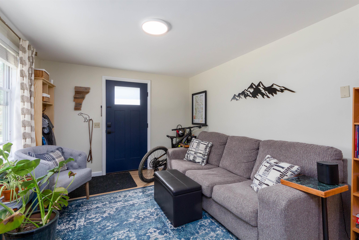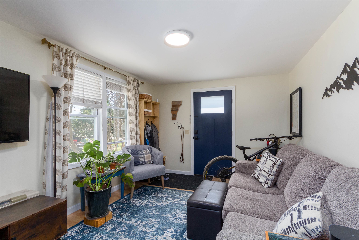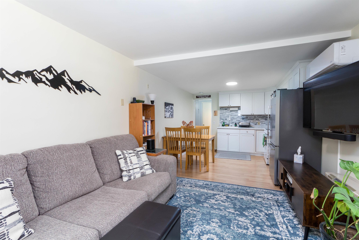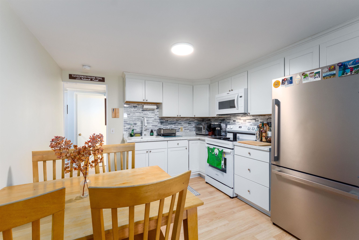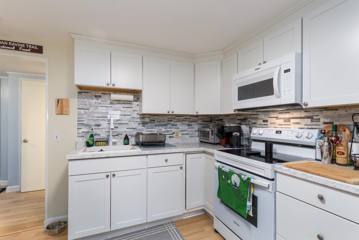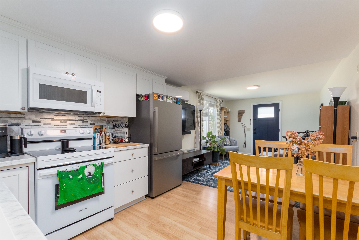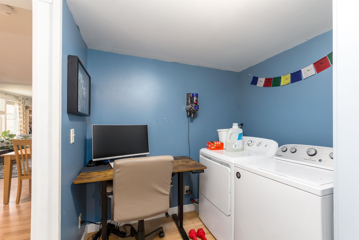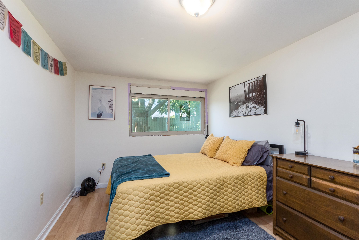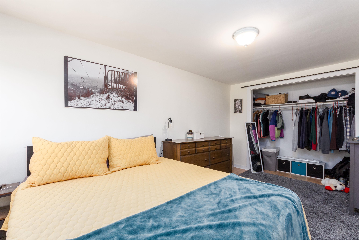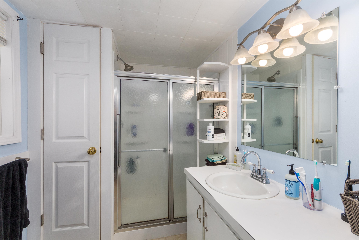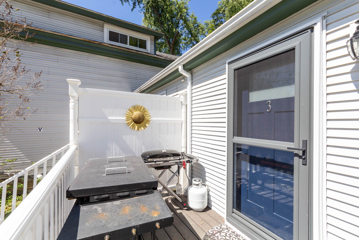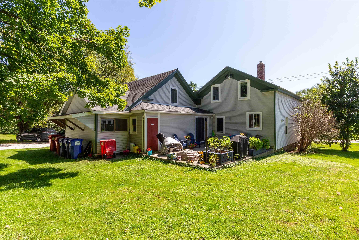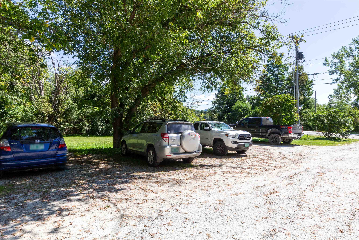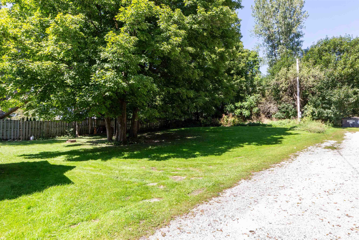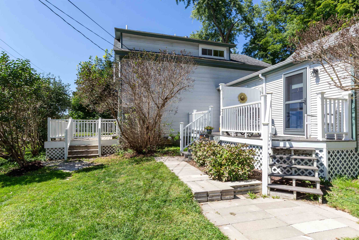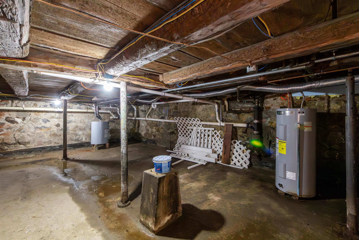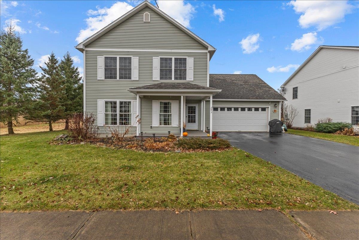1 of 46
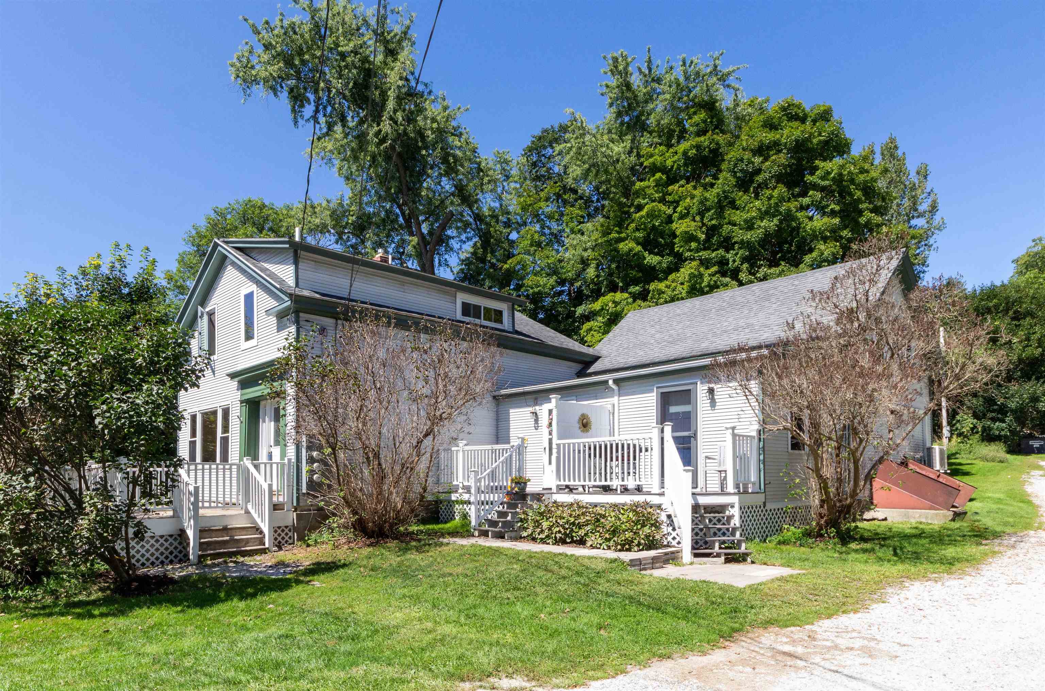
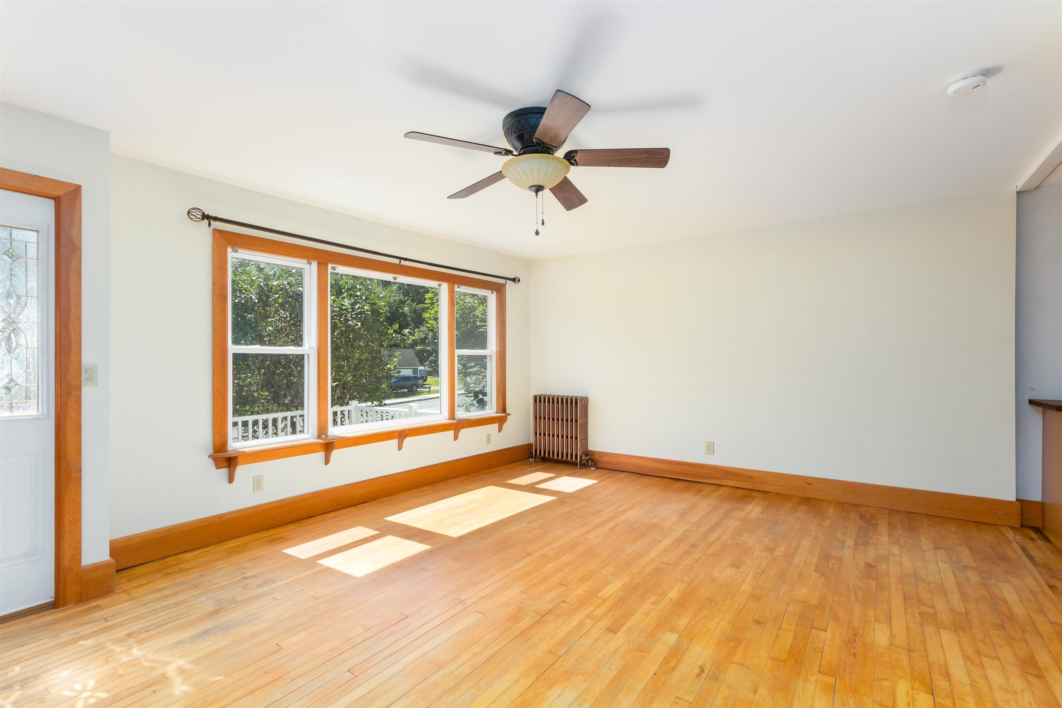
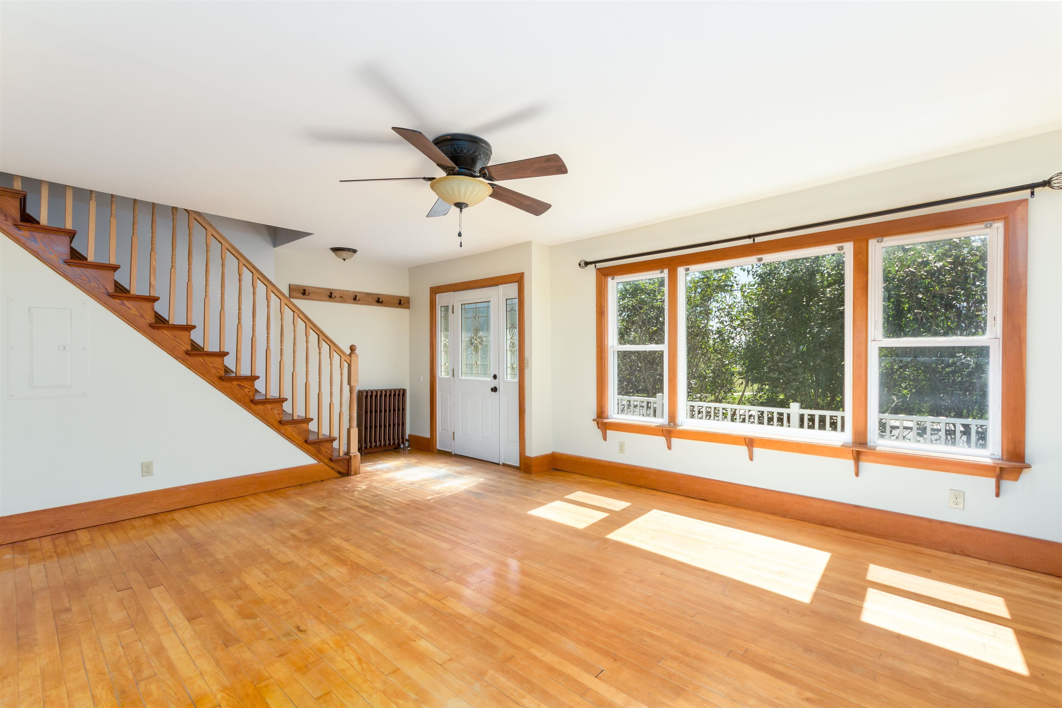

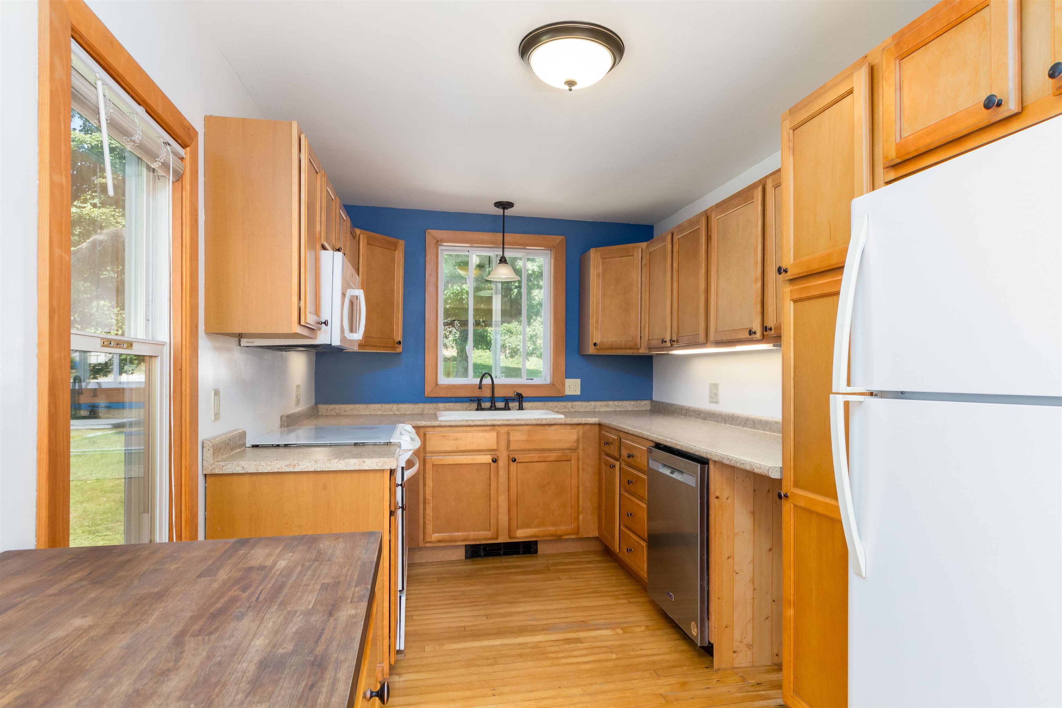
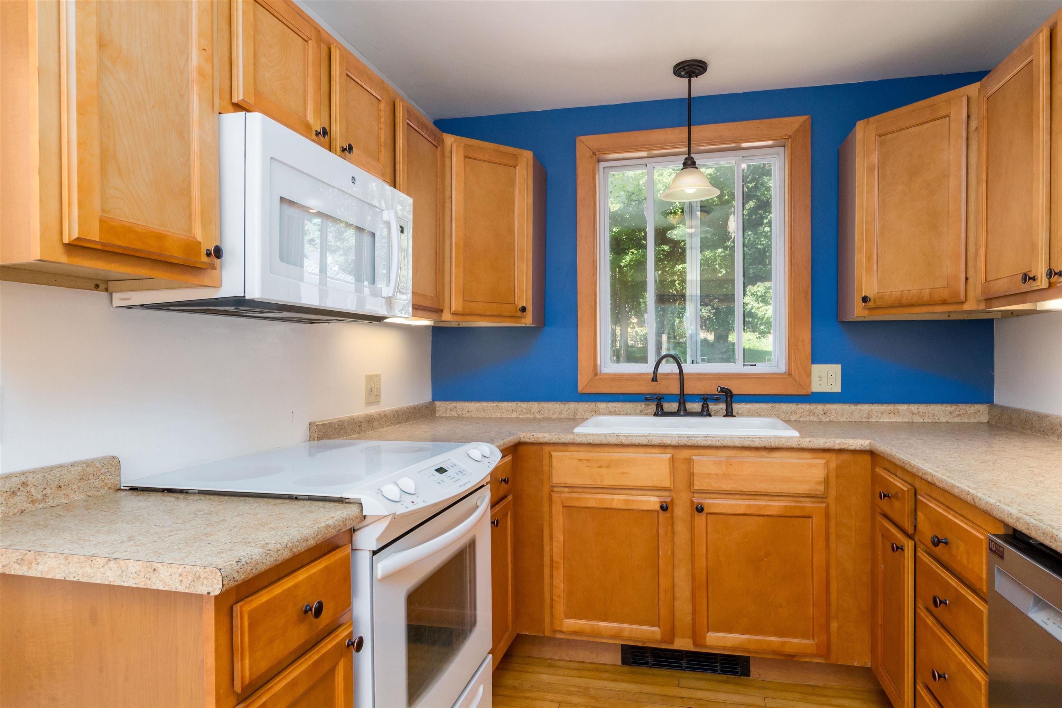
General Property Information
- Property Status:
- Active Under Contract
- Price:
- $675, 000
- Assessed:
- $0
- Assessed Year:
- County:
- VT-Chittenden
- Acres:
- 0.52
- Property Type:
- Single Family
- Year Built:
- 1900
- Agency/Brokerage:
- Geri Reilly
Geri Reilly Real Estate - Bedrooms:
- 6
- Total Baths:
- 3
- Sq. Ft. (Total):
- 2827
- Tax Year:
- 2024
- Taxes:
- $5, 867
- Association Fees:
Wonderful owner occupied 3 unit building in Hinesburg Village. Apt 1 includes 3 bedrooms with hardwood floors throughout, full bath, galley kitchen with extra windows opens up to sunny, spacious living/dining room, front deck for entertaining filled with natural light. Apt 2 features 2 bedrooms, 3/4 bath, kitchen with plenty of cabinets & counter space opens to living rooms, includes spacious back patio overlooking the gorgeous tree lined yard. Apt 3 is a recently renovated 1 bedroom with 3/4 bath, spacious living room opens to kitchen. All units have washer & dryers & move in ready, plenty of parking on .52 acres. Full basement with hatchway for all the utilities. Tenants pay utilities. Town water & sewer. Minutes to schools, eateries, and bike path. Convenient to Burlington, UVM Medical Center, and Middlebury. Great investment with many upgrades throughout!
Interior Features
- # Of Stories:
- 2
- Sq. Ft. (Total):
- 2827
- Sq. Ft. (Above Ground):
- 2827
- Sq. Ft. (Below Ground):
- 0
- Sq. Ft. Unfinished:
- 1176
- Rooms:
- 12
- Bedrooms:
- 6
- Baths:
- 3
- Interior Desc:
- Appliances Included:
- Dryer, Refrigerator, Washer, Water Heater - Gas, Water Heater - Owned, Water Heater - Tank
- Flooring:
- Carpet, Hardwood, Tile, Vinyl, Vinyl Plank
- Heating Cooling Fuel:
- Gas - Natural
- Water Heater:
- Basement Desc:
- Bulkhead, Full, Stairs - Exterior, Sump Pump, Unfinished
Exterior Features
- Style of Residence:
- Multi-Family
- House Color:
- Time Share:
- No
- Resort:
- Exterior Desc:
- Exterior Details:
- Deck, Garden Space, Patio
- Amenities/Services:
- Land Desc.:
- Landscaped, Walking Trails
- Suitable Land Usage:
- Roof Desc.:
- Shingle
- Driveway Desc.:
- Gravel
- Foundation Desc.:
- Stone
- Sewer Desc.:
- Public
- Garage/Parking:
- No
- Garage Spaces:
- 0
- Road Frontage:
- 116
Other Information
- List Date:
- 2024-09-17
- Last Updated:
- 2024-10-30 13:21:45



