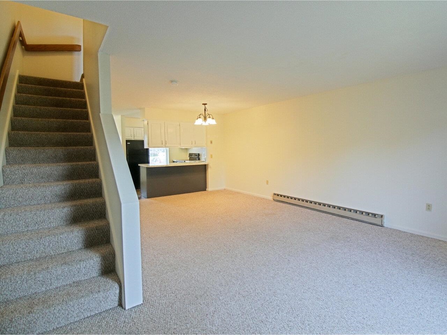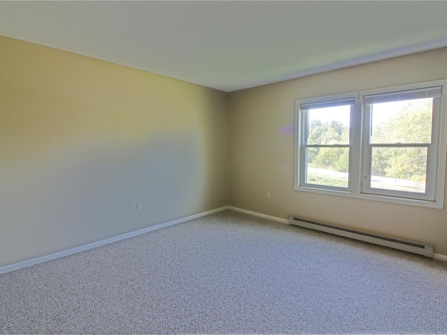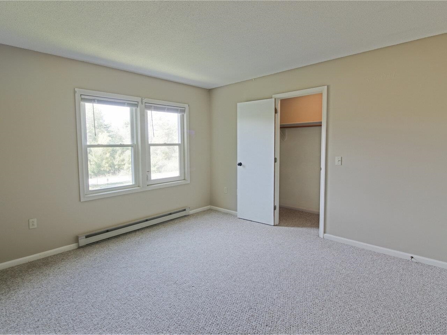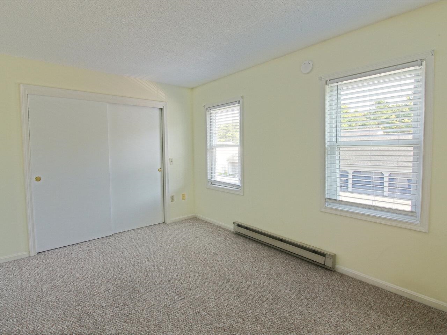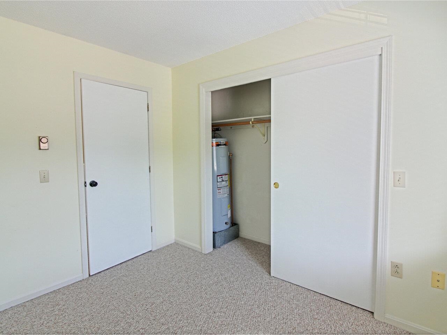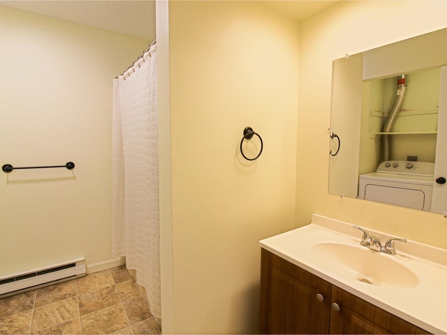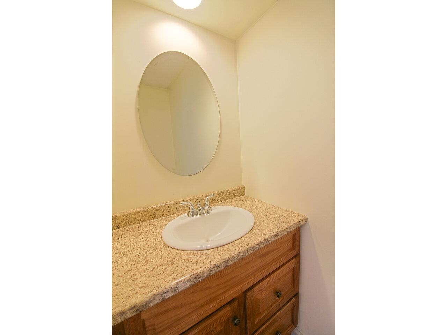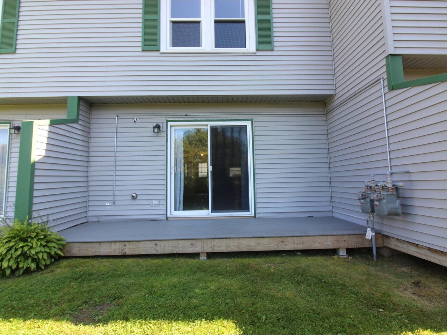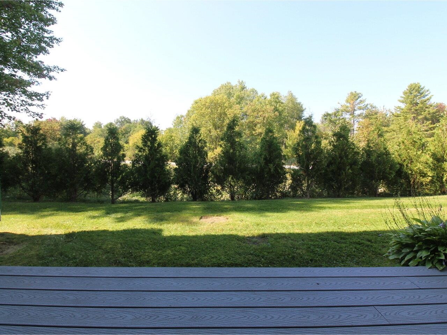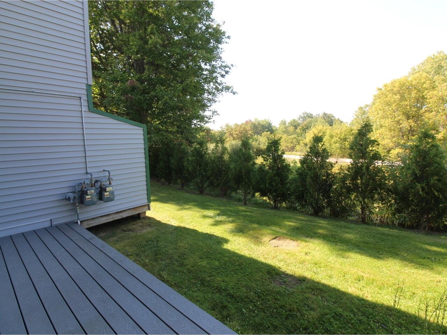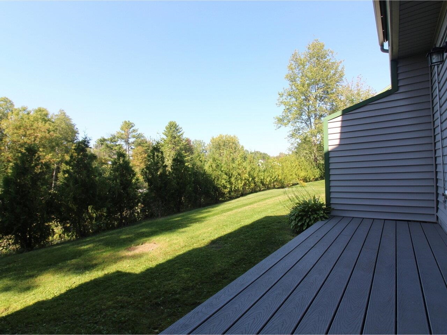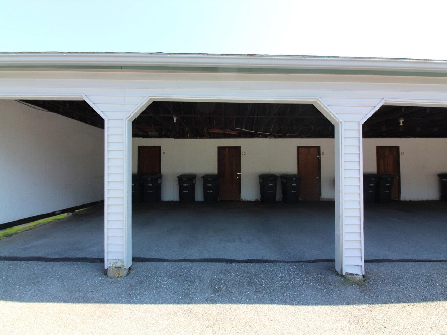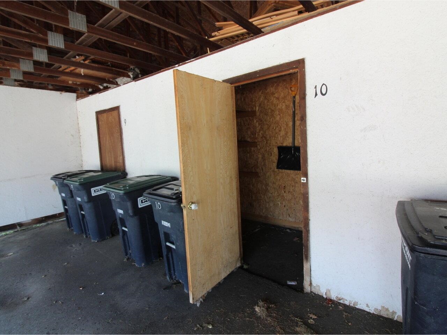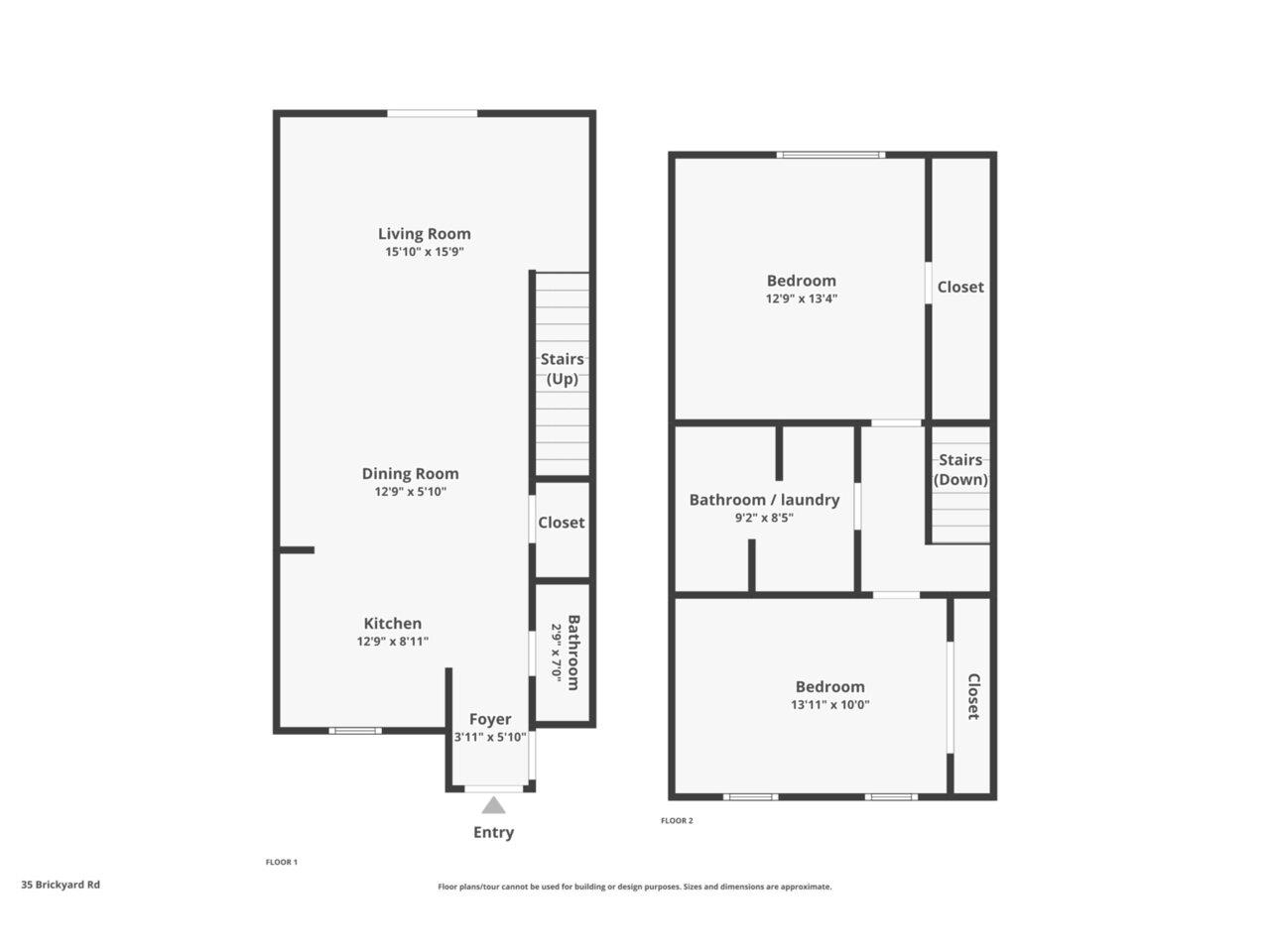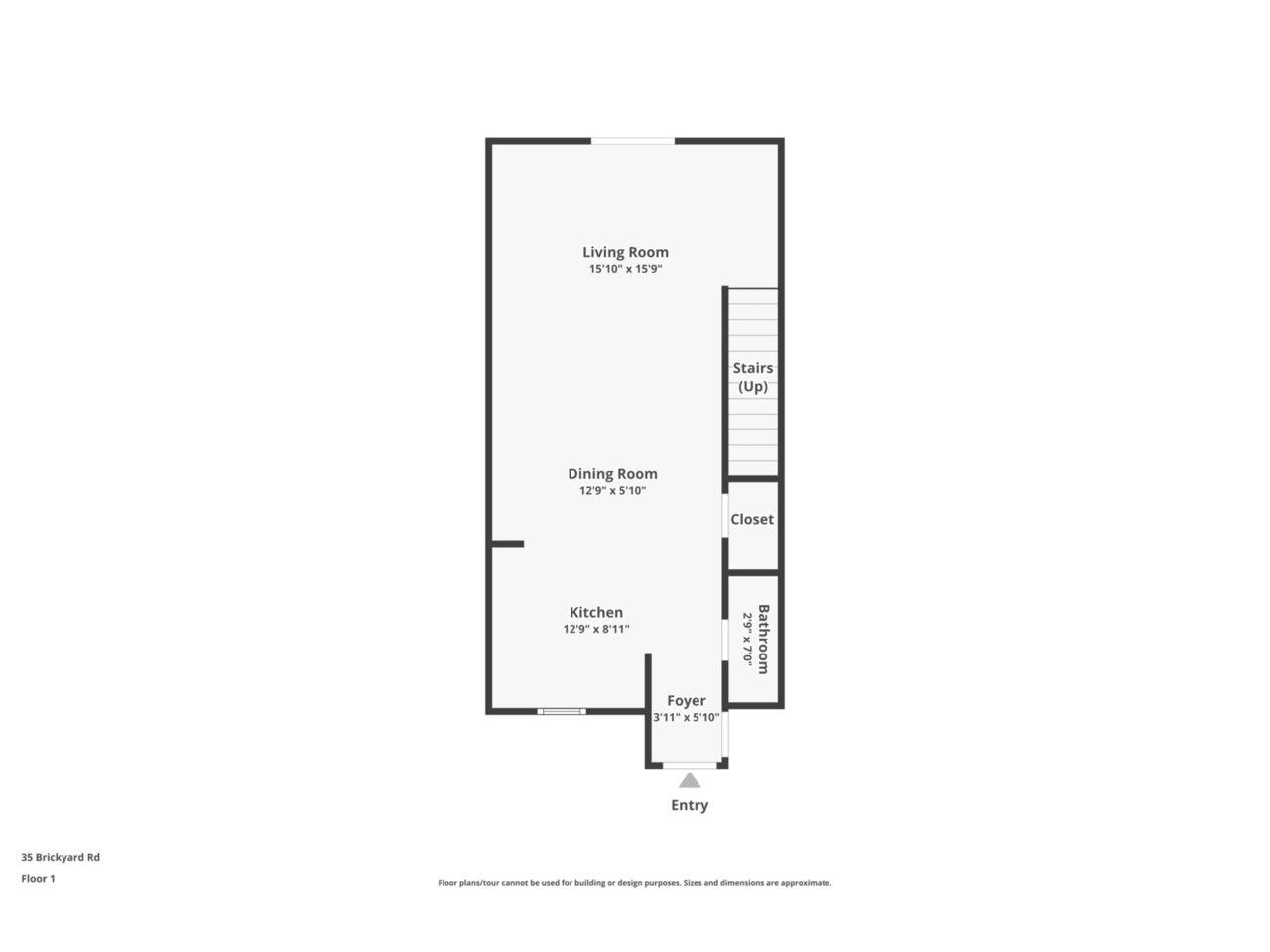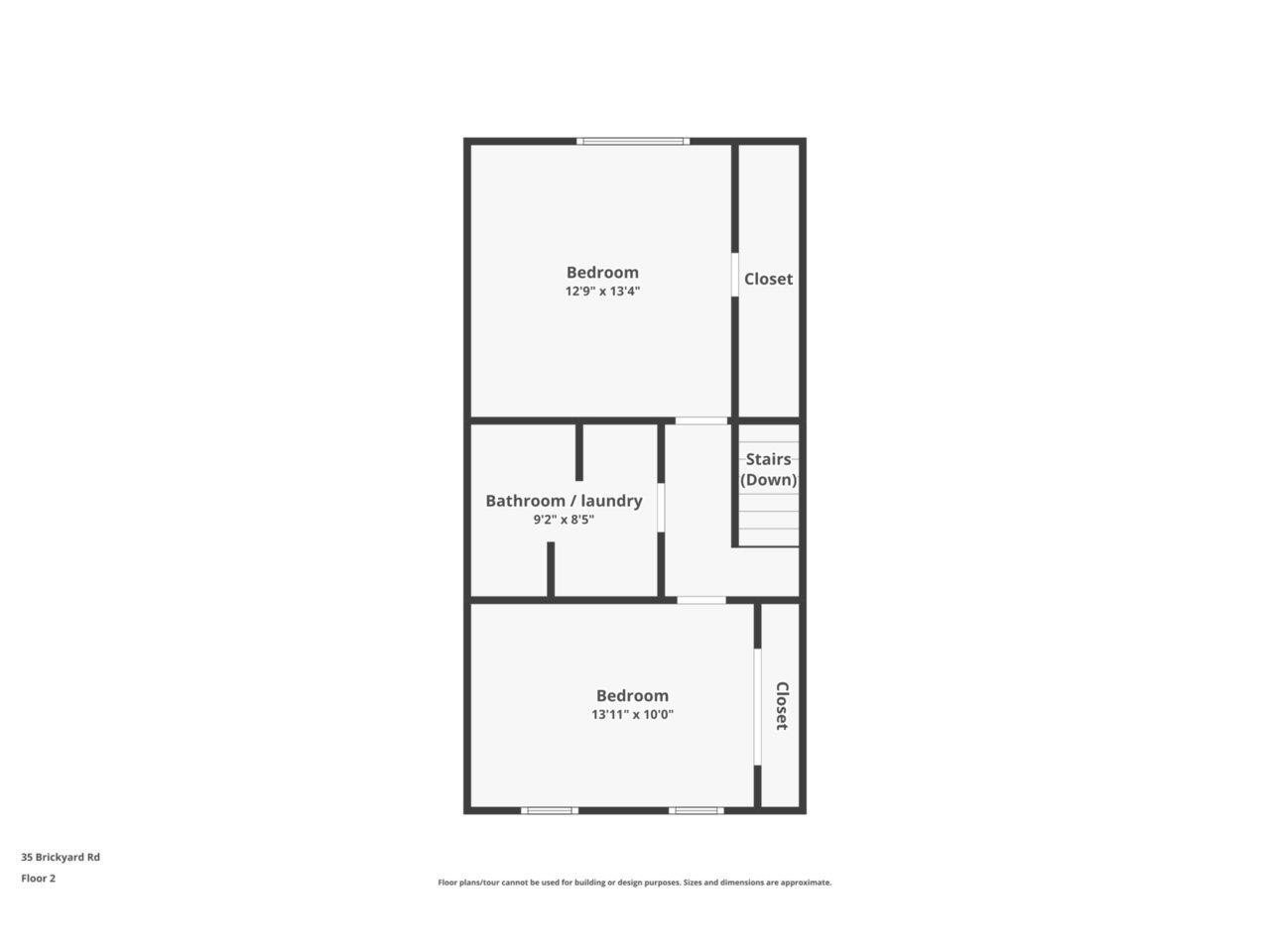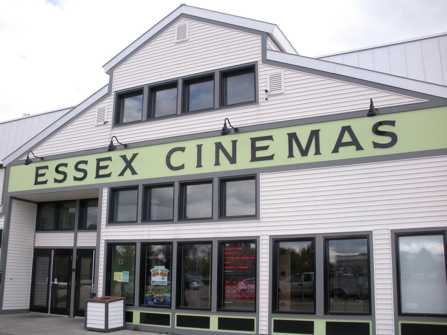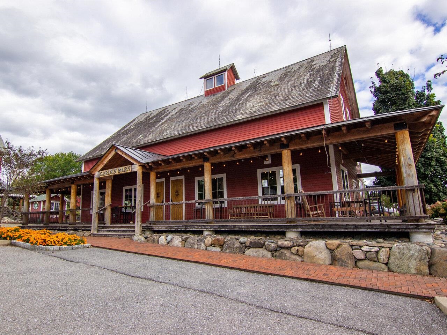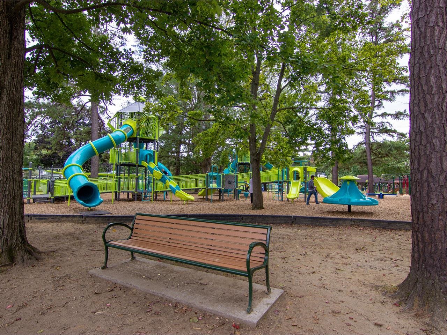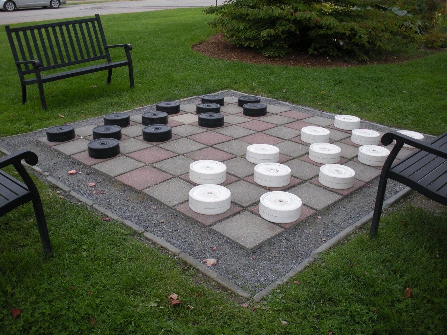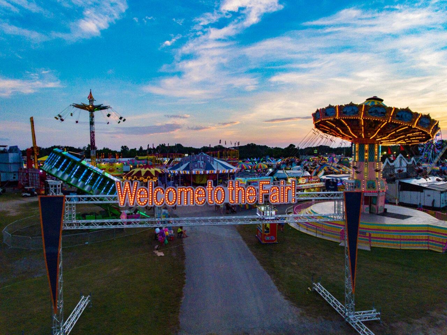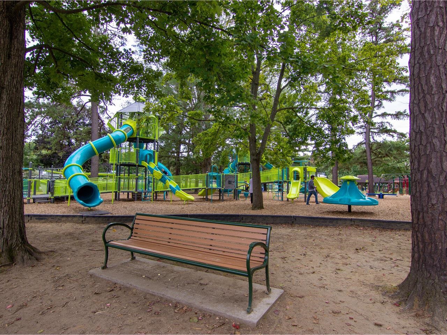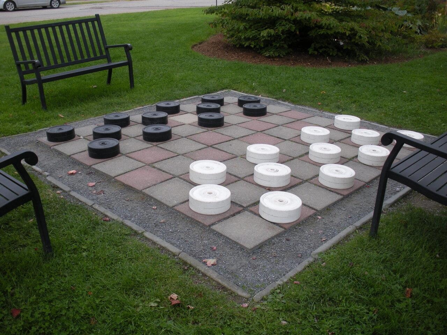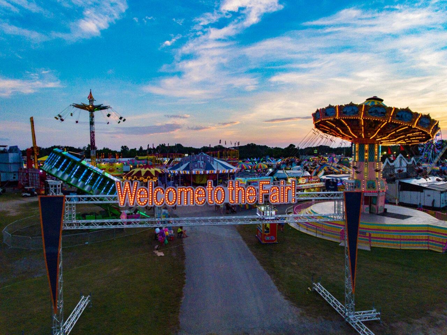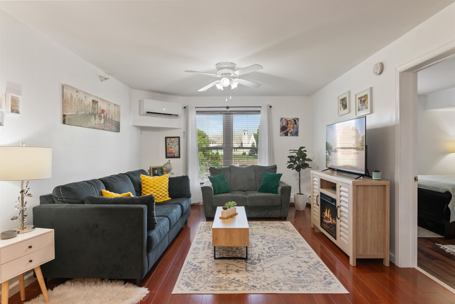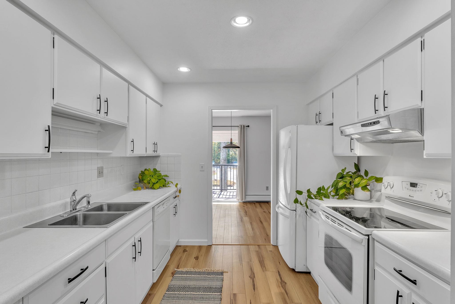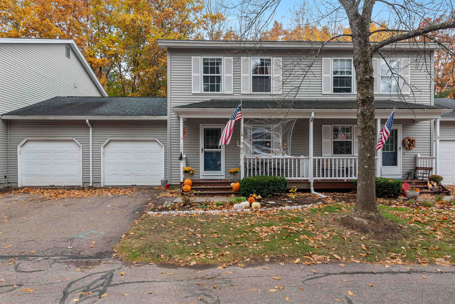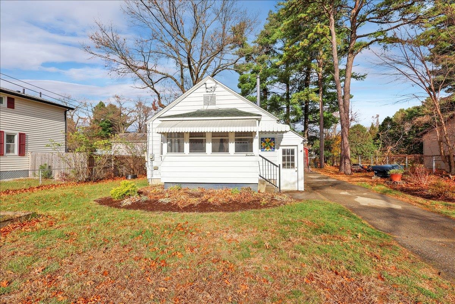1 of 30
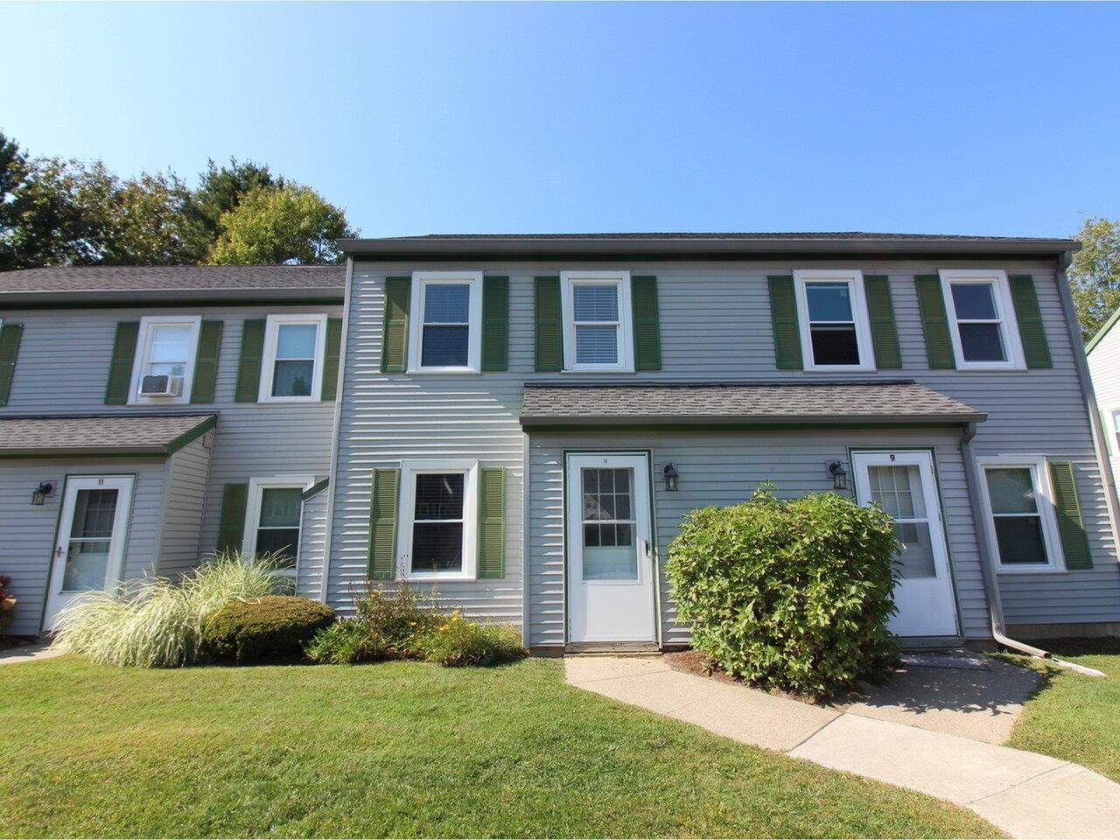
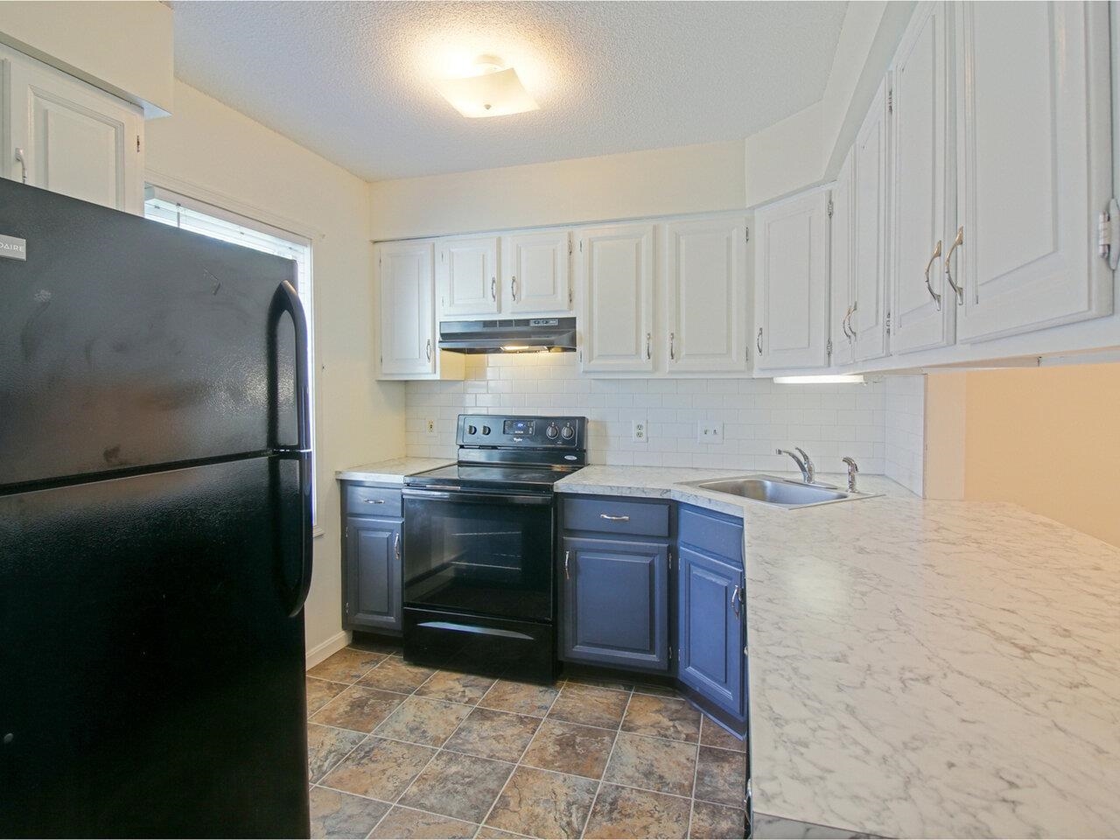


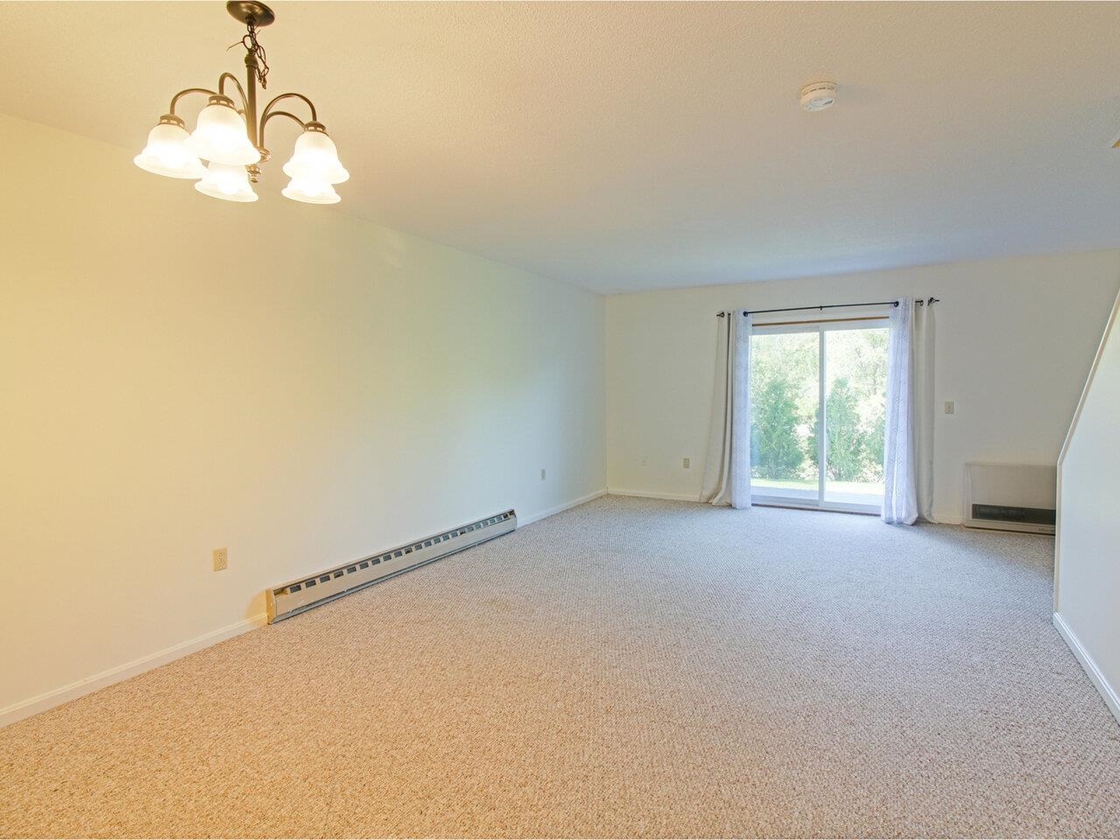
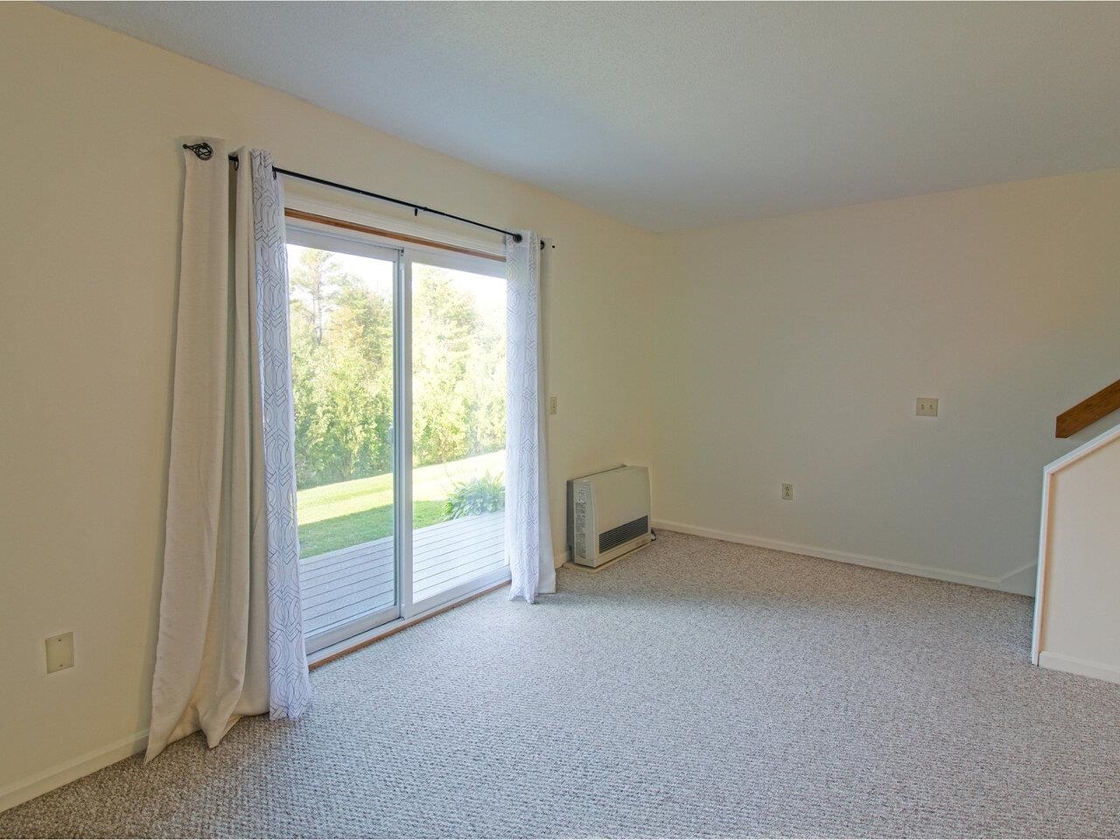
General Property Information
- Property Status:
- Active
- Price:
- $324, 000
- Unit Number
- 10
- Assessed:
- $0
- Assessed Year:
- County:
- VT-Chittenden
- Acres:
- 0.00
- Property Type:
- Condo
- Year Built:
- 1983
- Agency/Brokerage:
- Lipkin Audette Team
Coldwell Banker Hickok and Boardman - Bedrooms:
- 2
- Total Baths:
- 2
- Sq. Ft. (Total):
- 1064
- Tax Year:
- 2024
- Taxes:
- $4, 977
- Association Fees:
Perfect for owner-occupier or investor! Move right into this wonderful Essex Junction townhouse-style condo featuring 2 bedrooms and 1.5 baths with an open floor plan. The stylish kitchen offers freshly painted cabinets, new countertops, subway tile backsplash, and 3-year-old dishwasher. A breakfast bar and dining area flow into the living room, which opens to a new Trex deck. Relax on the private back deck with views of lush privacy bushes. Upstairs, enjoy spacious bedrooms with ample closet space, and a full bath equipped with washer and dryer. Fresh paint throughout most of the home and updated door hardware add a modern touch. Two parking spaces including a covered carport with storage. Enjoy the association pool and tennis! Conveniently located near schools, shopping, restaurants, recreational facilities, Essex Links, and just minutes from I-89, Burlington, UVM Medical Center, and the Airport!
Interior Features
- # Of Stories:
- 2
- Sq. Ft. (Total):
- 1064
- Sq. Ft. (Above Ground):
- 1064
- Sq. Ft. (Below Ground):
- 0
- Sq. Ft. Unfinished:
- 0
- Rooms:
- 5
- Bedrooms:
- 2
- Baths:
- 2
- Interior Desc:
- Attic - Hatch/Skuttle, Dining Area, Living/Dining, Laundry - 2nd Floor
- Appliances Included:
- Dishwasher, Dryer, Range - Electric, Refrigerator, Washer, Exhaust Fan
- Flooring:
- Carpet, Vinyl
- Heating Cooling Fuel:
- Gas - Natural
- Water Heater:
- Basement Desc:
Exterior Features
- Style of Residence:
- Townhouse
- House Color:
- Gray
- Time Share:
- No
- Resort:
- Exterior Desc:
- Exterior Details:
- Deck, Storage
- Amenities/Services:
- Land Desc.:
- Condo Development, Landscaped, Level, Trail/Near Trail, Walking Trails
- Suitable Land Usage:
- Roof Desc.:
- Shingle - Architectural
- Driveway Desc.:
- Paved
- Foundation Desc.:
- Slab - Concrete
- Sewer Desc.:
- Public
- Garage/Parking:
- Yes
- Garage Spaces:
- 1
- Road Frontage:
- 0
Other Information
- List Date:
- 2024-09-17
- Last Updated:
- 2024-11-12 18:46:25


