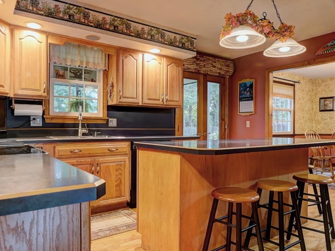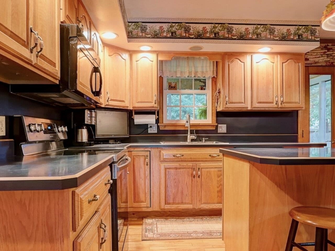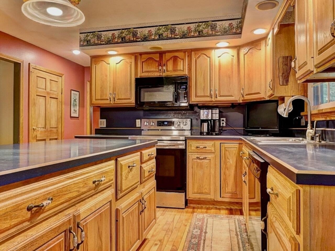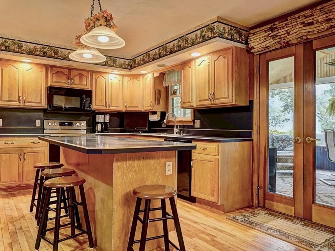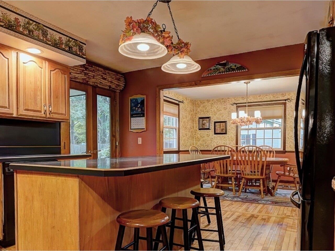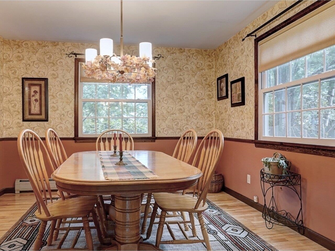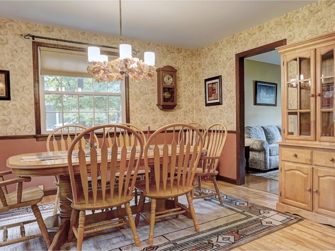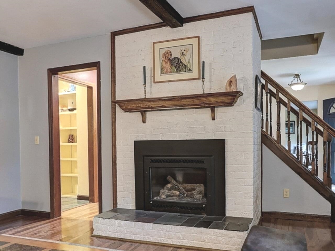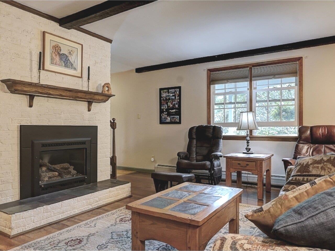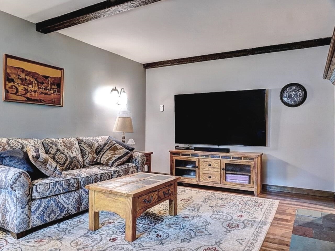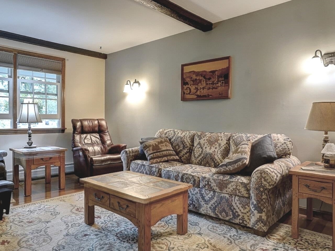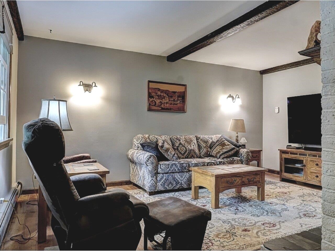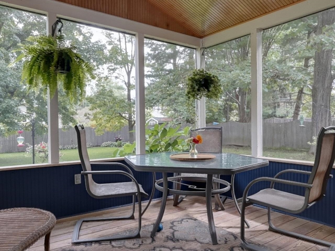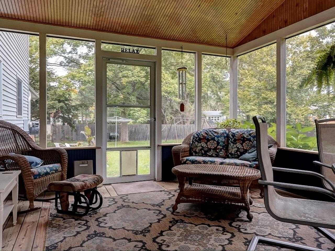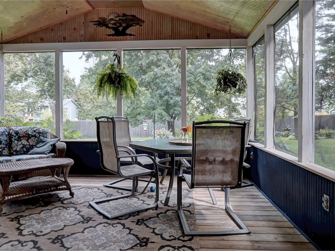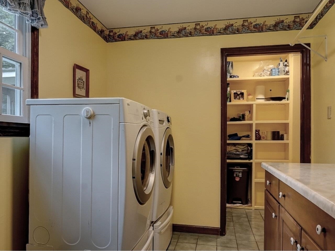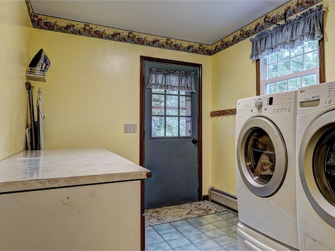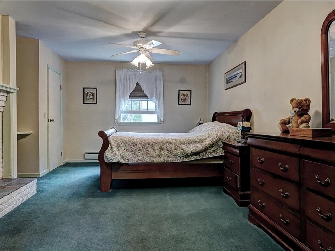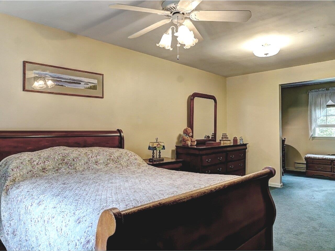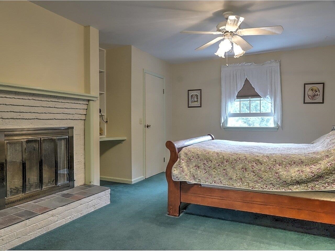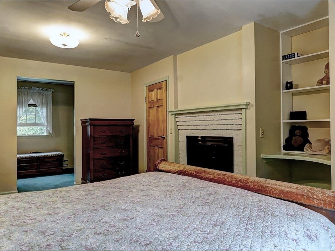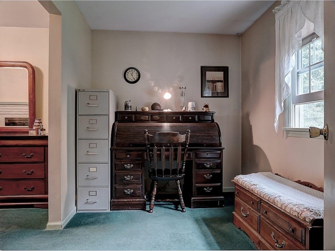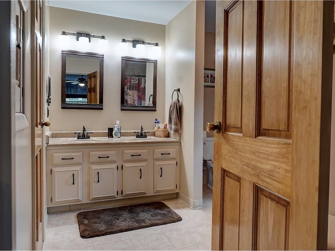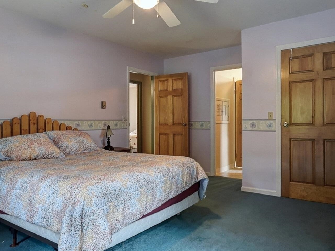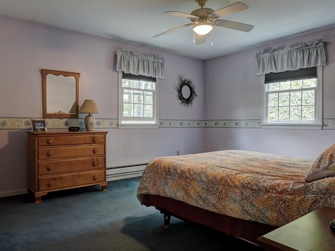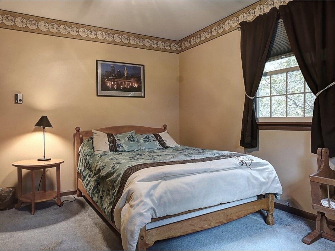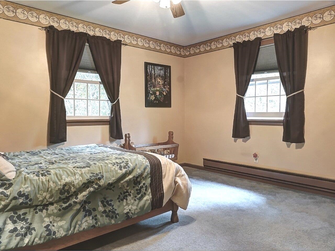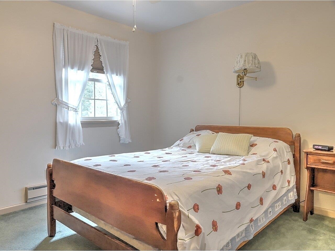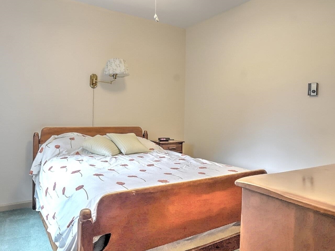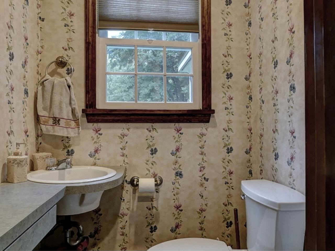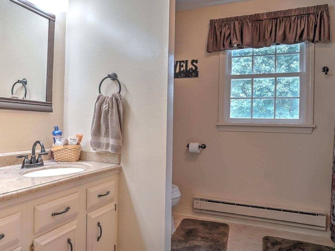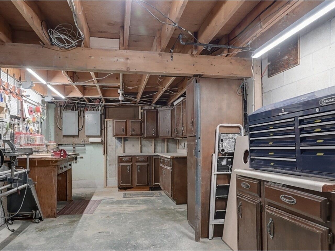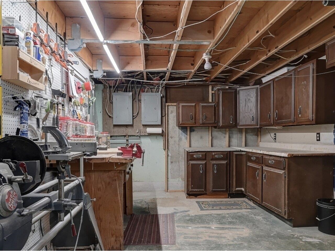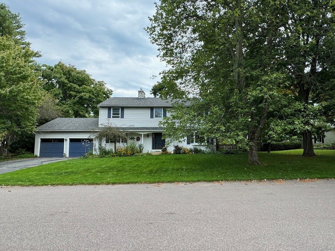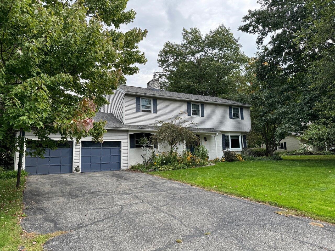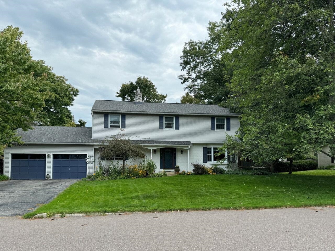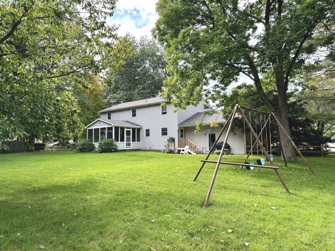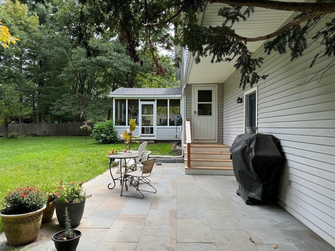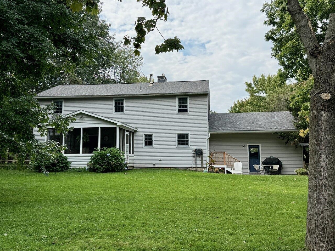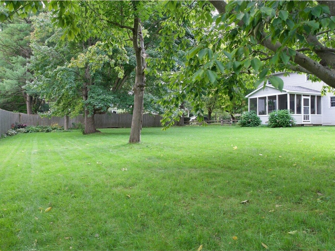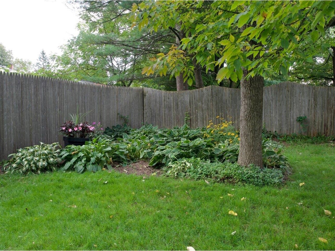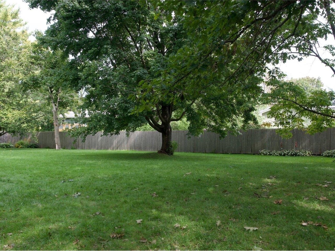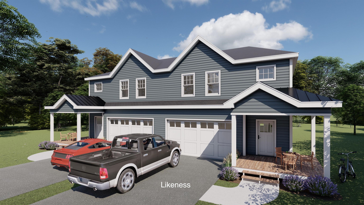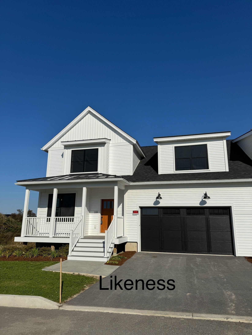1 of 48

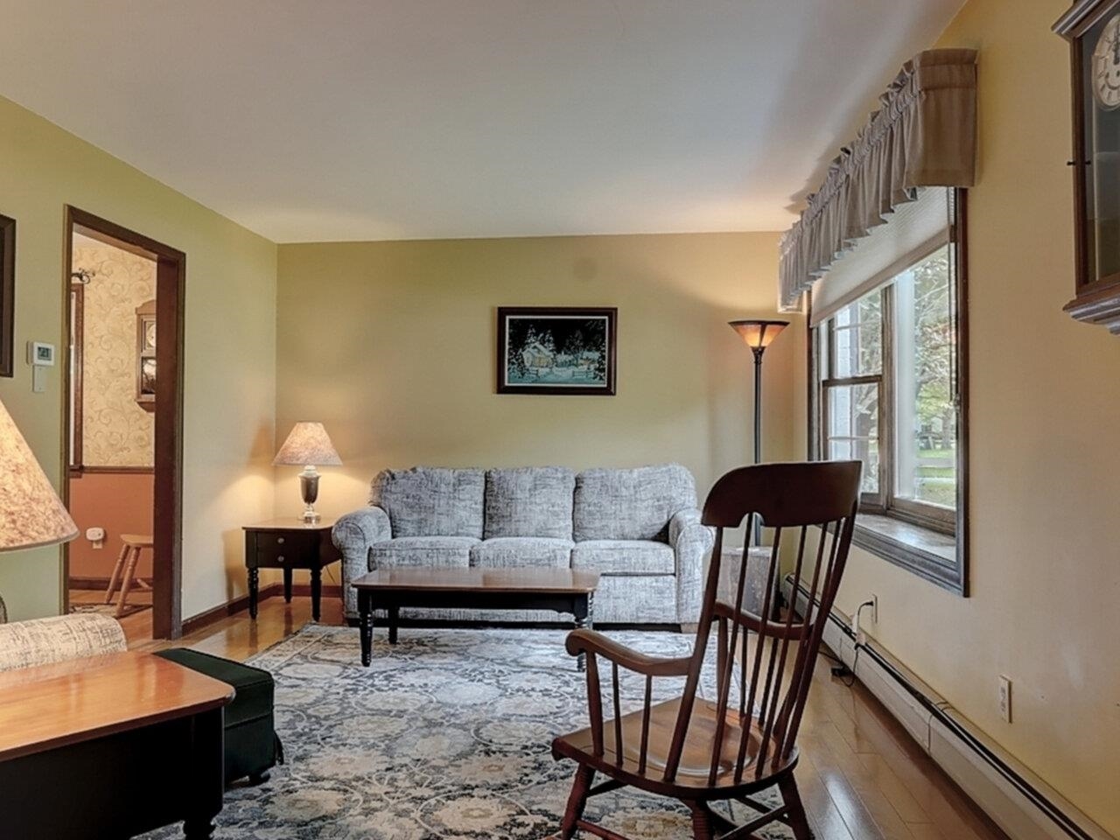
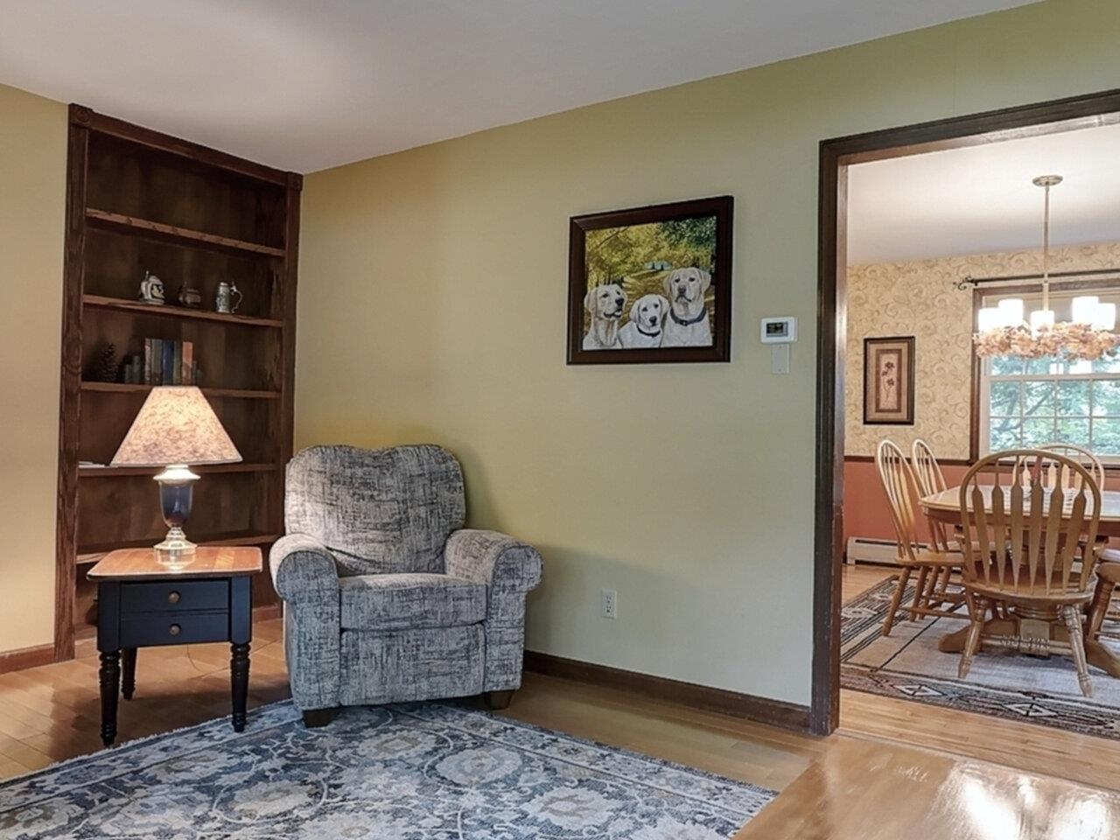

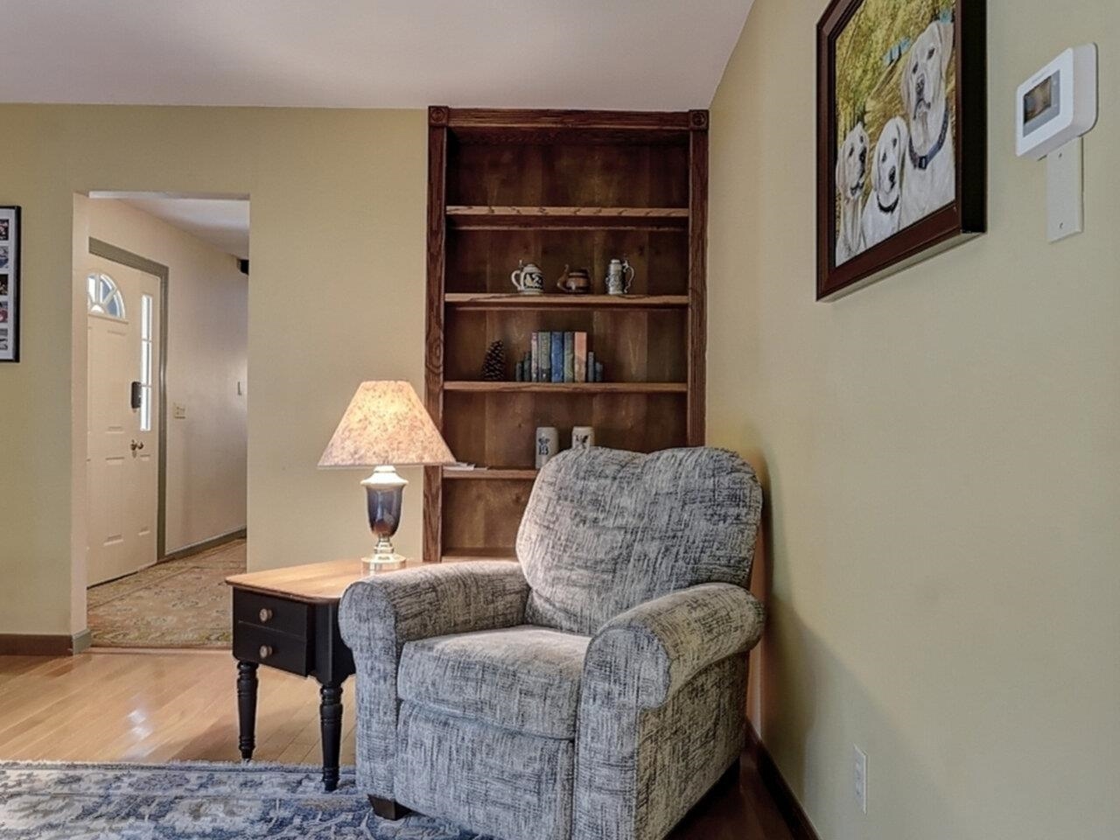
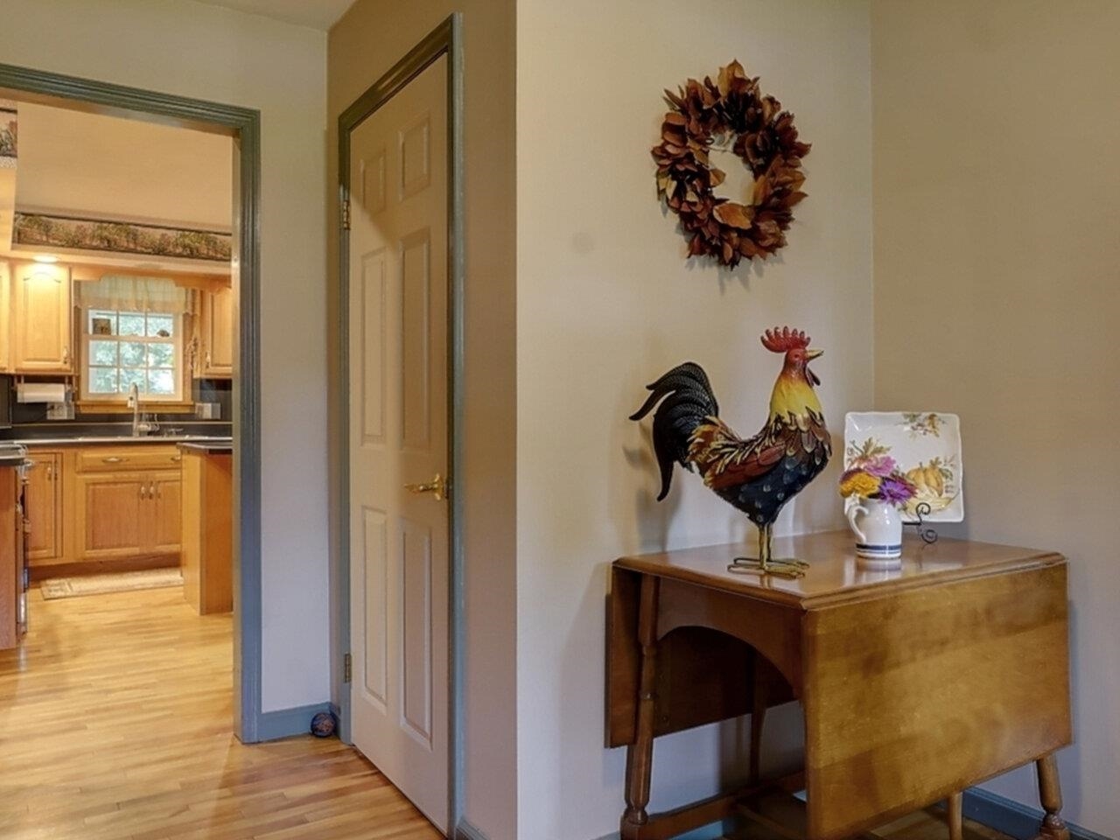
General Property Information
- Property Status:
- Active
- Price:
- $695, 000
- Assessed:
- $0
- Assessed Year:
- County:
- VT-Chittenden
- Acres:
- 0.45
- Property Type:
- Single Family
- Year Built:
- 1972
- Agency/Brokerage:
- Ferrara Beckett Team
Coldwell Banker Hickok and Boardman - Bedrooms:
- 4
- Total Baths:
- 3
- Sq. Ft. (Total):
- 3000
- Tax Year:
- 2024
- Taxes:
- $9, 742
- Association Fees:
Where nature and convenience meet! Nestled in the idyllic town of Shelburne, Vermont, 57 Tracy Lane offers the perfect blend of charm, space, and location. This 2, 376 sq. ft. 4-bedroom, 2.5-bathroom single-family home is situated in a peaceful pristine neighborhood. In just minutes, you'll be at the Shelburne Community School, and continuing onward, you'll find the entrance to a scenic nature trail. Along the way, you’ll pass Shelburne Dog Park and enjoy views of grazing horses before reaching Shelburne Bay Park, where hiking trails and lakefront access offer endless opportunities for outdoor recreation and breathtaking water views. Upstairs, you'll find four bedrooms, including a primary with its own fireplace. The first floor features a cozy living room with a gas-burning fireplace, formal dining room, and well-appointed kitchen with an island leading to a spacious screened-in porch that overlooks the fenced backyard - ideal for pets, gardening, and outdoor fun. Don’t miss this opportunity!
Interior Features
- # Of Stories:
- 2
- Sq. Ft. (Total):
- 3000
- Sq. Ft. (Above Ground):
- 2376
- Sq. Ft. (Below Ground):
- 624
- Sq. Ft. Unfinished:
- 520
- Rooms:
- 7
- Bedrooms:
- 4
- Baths:
- 3
- Interior Desc:
- Ceiling Fan
- Appliances Included:
- Dishwasher, Disposal, Dryer, Range Hood, Freezer, Microwave, Refrigerator, Washer, Stove - Electric
- Flooring:
- Carpet, Hardwood, Tile
- Heating Cooling Fuel:
- Electric, Gas - Natural
- Water Heater:
- Basement Desc:
- Concrete Floor
Exterior Features
- Style of Residence:
- Colonial
- House Color:
- Time Share:
- No
- Resort:
- Exterior Desc:
- Exterior Details:
- Fence - Full, Porch - Screened
- Amenities/Services:
- Land Desc.:
- City Lot
- Suitable Land Usage:
- Roof Desc.:
- Shingle
- Driveway Desc.:
- Paved
- Foundation Desc.:
- Concrete
- Sewer Desc.:
- Public
- Garage/Parking:
- Yes
- Garage Spaces:
- 2
- Road Frontage:
- 0
Other Information
- List Date:
- 2024-09-17
- Last Updated:
- 2024-12-03 18:16:59


