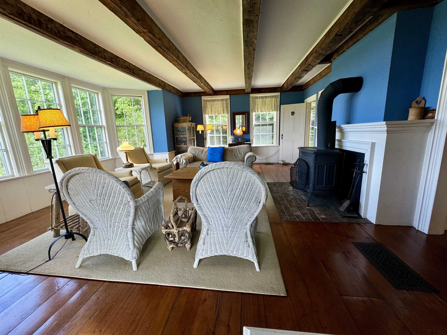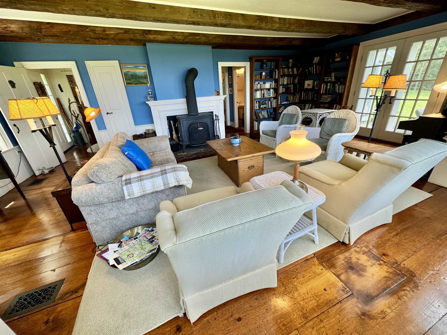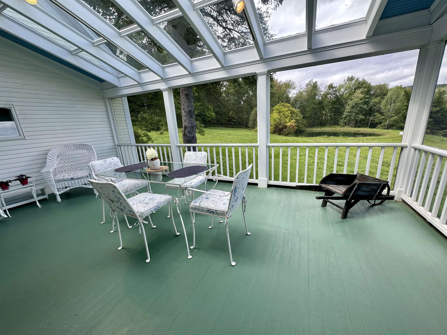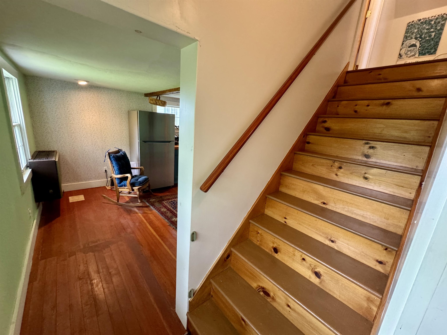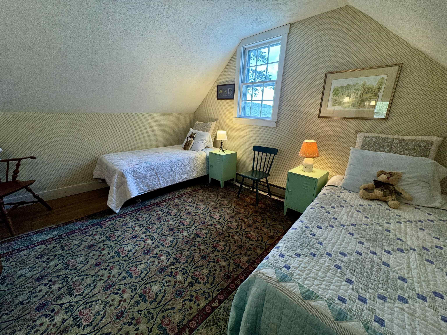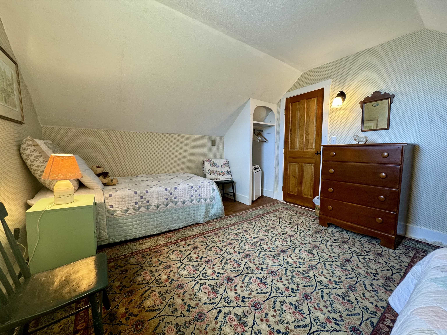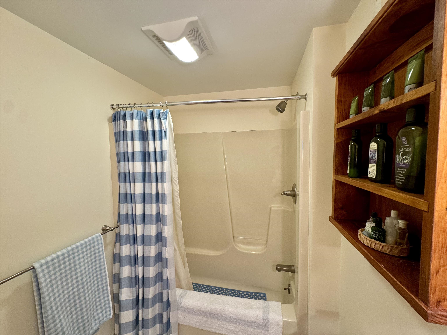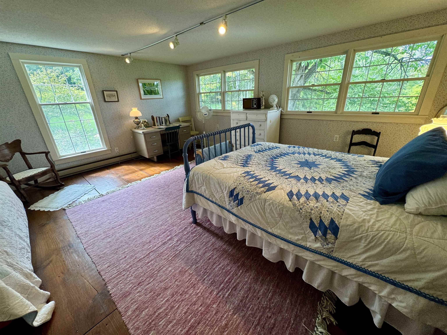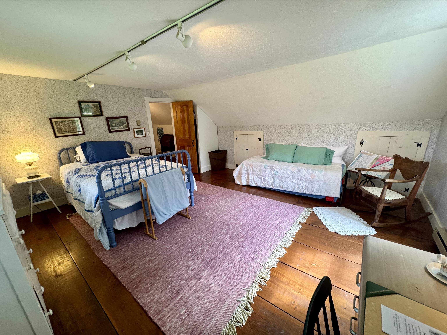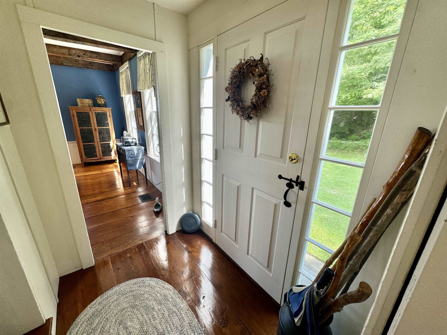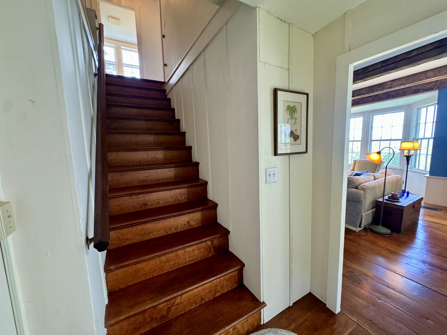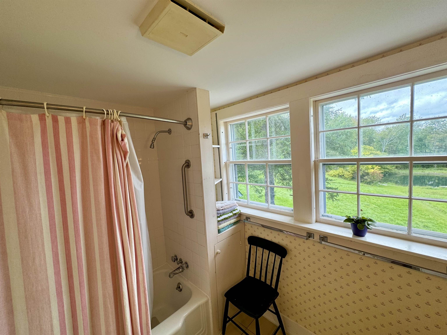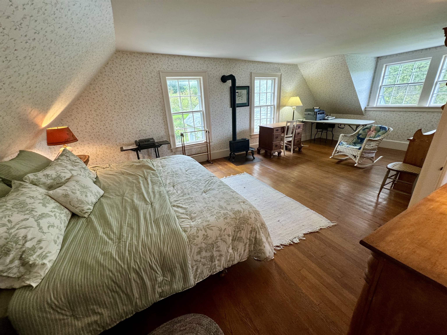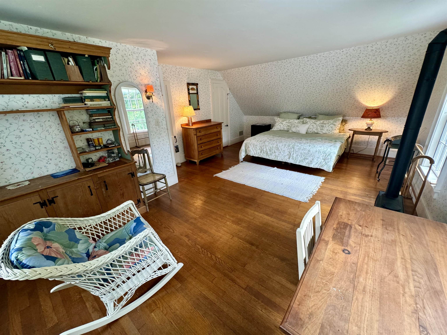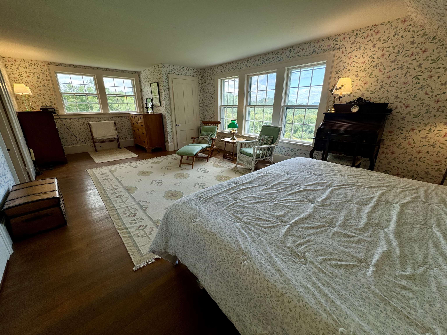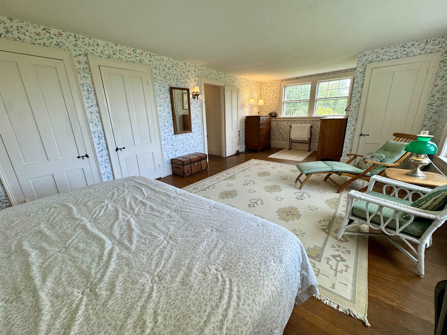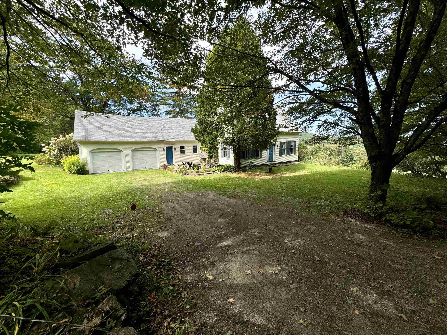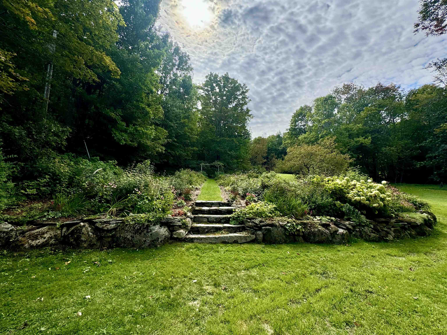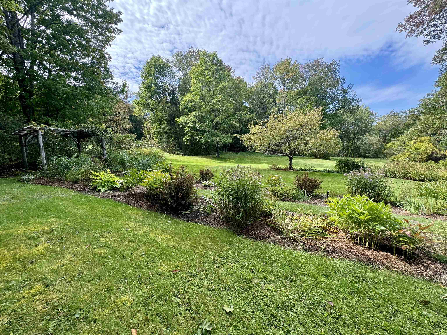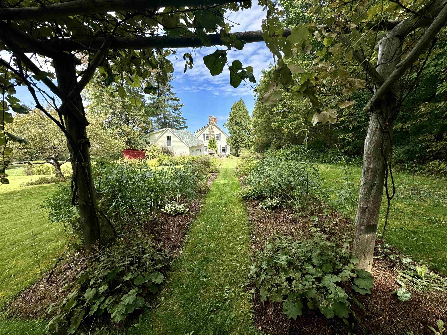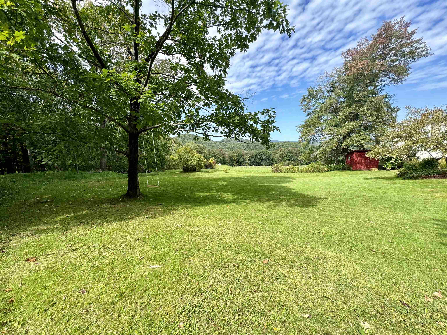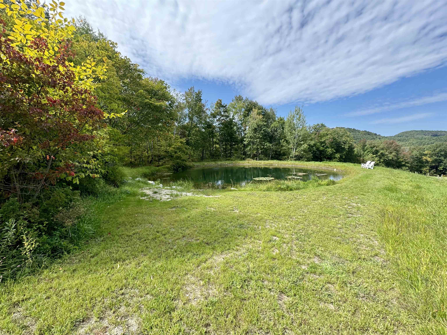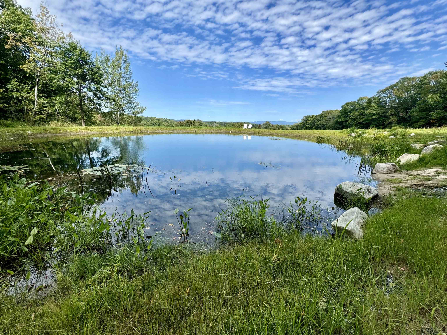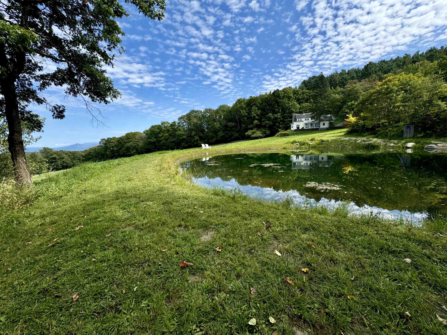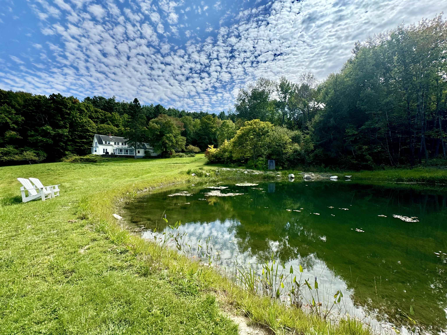1 of 33
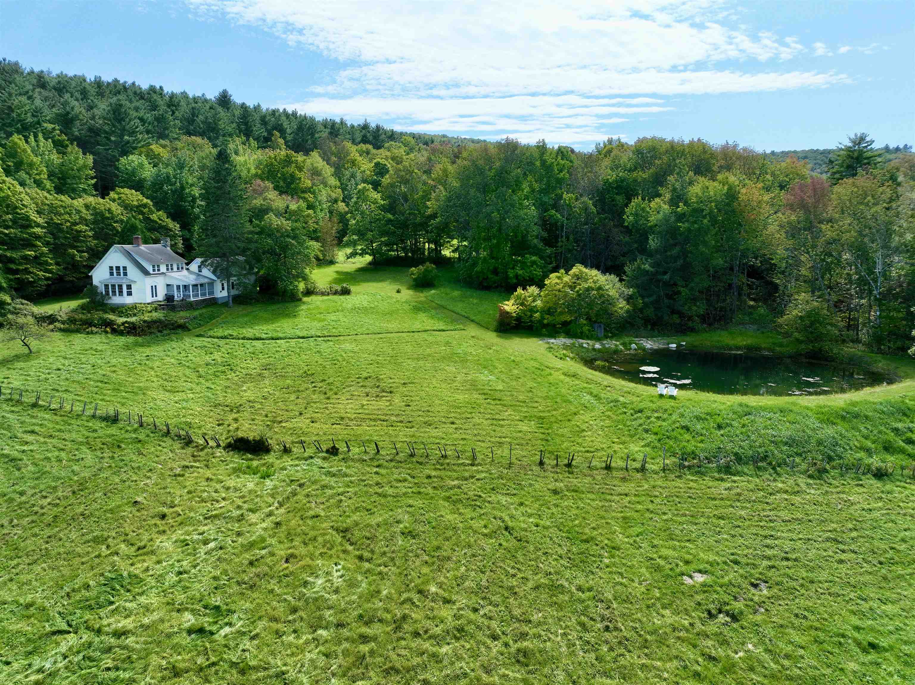
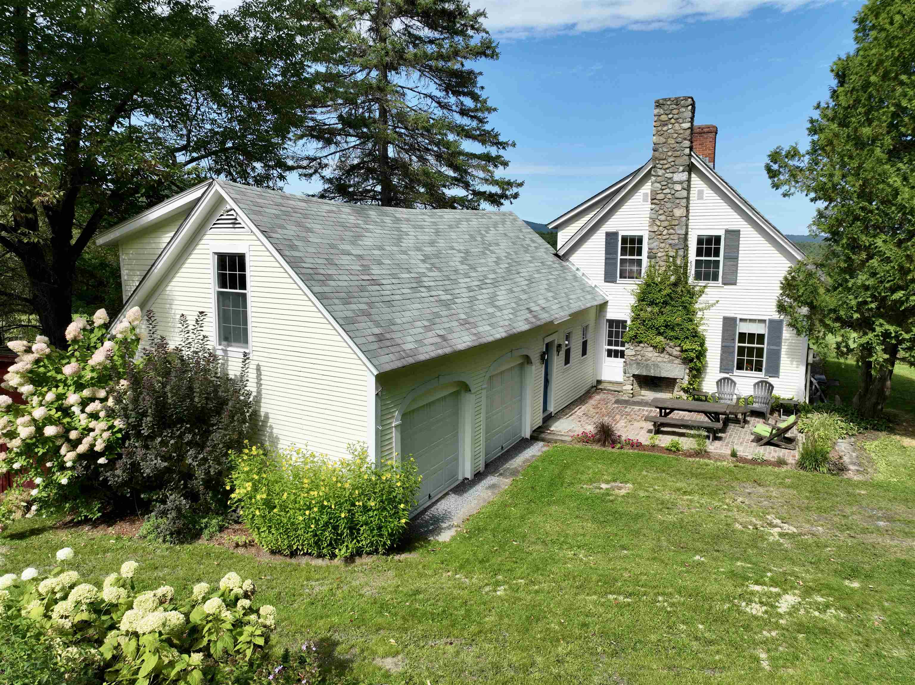
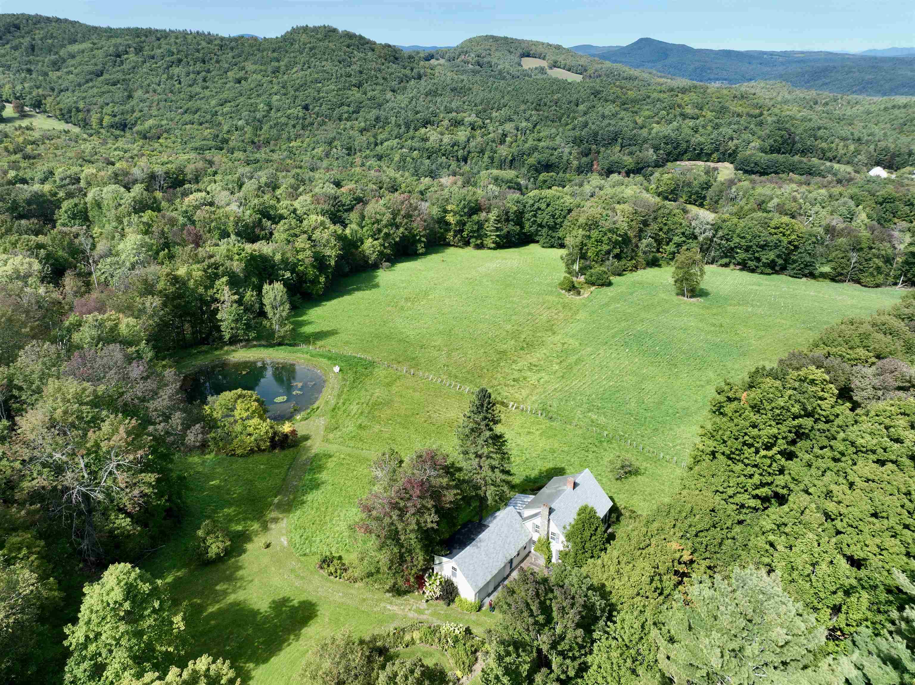
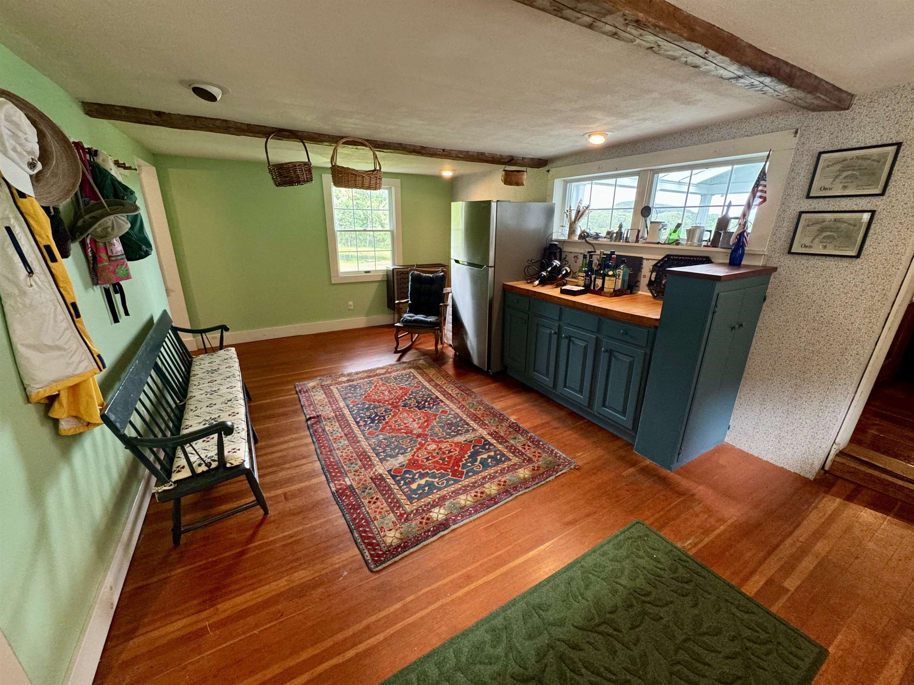
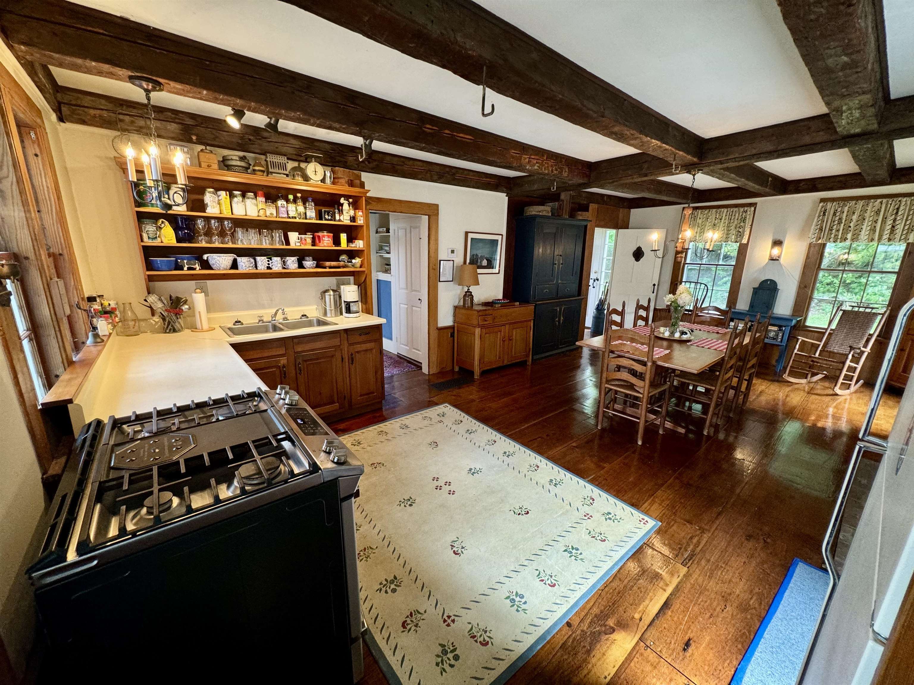
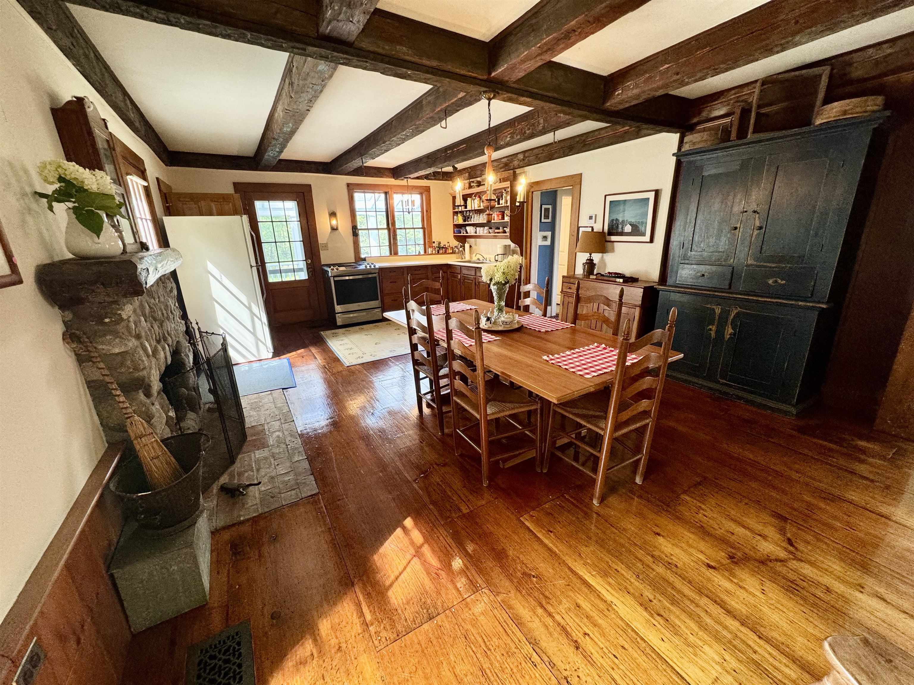
General Property Information
- Property Status:
- Active
- Price:
- $875, 000
- Assessed:
- $0
- Assessed Year:
- County:
- VT-Orange
- Acres:
- 57.38
- Property Type:
- Single Family
- Year Built:
- 1850
- Agency/Brokerage:
- Darren Sherburne
Four Seasons Sotheby's Int'l Realty - Bedrooms:
- 4
- Total Baths:
- 3
- Sq. Ft. (Total):
- 2676
- Tax Year:
- 2024
- Taxes:
- $8, 031
- Association Fees:
Revel in quintessential Vermont with this one-of-a-kind property! This New England Farmhouse has been well-maintained and attended, receiving year-round care. The 57.38 +/- acre parcel includes woodlands across the road from the dwelling, as well as large open fields and a mesmerizing pond. The home has comfortable living spaces with multiple options for where to spend one's time, as well as separate private spaces on either end of the home. Whether to be used for entertaining or quiet enjoyment, this property can facilitate whatever your New England vision will allow. The exterior gardens of the property are lovingly tended and house a trellis which can provide a location for special events or simple moments. This property is situated on the border of West Fairlee and Bradford, VT, providing the offerings of commuting on any of the main through-ways (Routes 5, 10, 25, and I91), recreating, shopping, or socializing. You can feel as though you're in the middle of the wilderness, or you can feel interconnected and with the "cutting edge". This unique location allows for a number of lifestyle choices and opportunities. West Fairlee houses several farms, rural communities, as well as Lake Fairlee and quick access to Lake Morey in Fairlee, VT. Historic charm with the dressings of modern living, this home is a gem. The large acreage is complete with a pond, as well as open fields full of recreation potential. Come and see Vermont at its finest.
Interior Features
- # Of Stories:
- 1.5
- Sq. Ft. (Total):
- 2676
- Sq. Ft. (Above Ground):
- 2676
- Sq. Ft. (Below Ground):
- 0
- Sq. Ft. Unfinished:
- 648
- Rooms:
- 8
- Bedrooms:
- 4
- Baths:
- 3
- Interior Desc:
- Fireplace - Wood, Kitchen/Dining, Natural Light, Natural Woodwork, Wood Stove Insert, Laundry - Basement
- Appliances Included:
- Dryer, Range - Gas, Refrigerator, Washer, Water Heater-Gas-LP/Bttle
- Flooring:
- Hardwood, Tile
- Heating Cooling Fuel:
- Gas - LP/Bottle
- Water Heater:
- Basement Desc:
- Concrete Floor, Crawl Space, Partial, Stairs - Interior, Unfinished, Interior Access
Exterior Features
- Style of Residence:
- Farmhouse, New Englander
- House Color:
- White
- Time Share:
- No
- Resort:
- No
- Exterior Desc:
- Exterior Details:
- Building, Garden Space, Natural Shade, Porch - Screened
- Amenities/Services:
- Land Desc.:
- Country Setting, Landscaped, Major Road Frontage, Mountain View, Open, Pond, Recreational, Rolling, Secluded, Sloping, Trail/Near Trail, View, Walking Trails, Wooded
- Suitable Land Usage:
- Roof Desc.:
- Metal, Shingle
- Driveway Desc.:
- Gravel
- Foundation Desc.:
- Brick, Stone
- Sewer Desc.:
- Private
- Garage/Parking:
- Yes
- Garage Spaces:
- 2
- Road Frontage:
- 1529
Other Information
- List Date:
- 2024-09-17
- Last Updated:
- 2024-09-19 13:52:23


