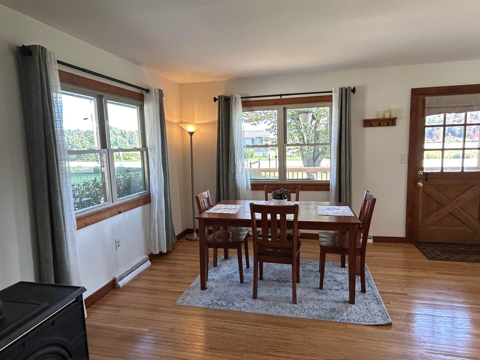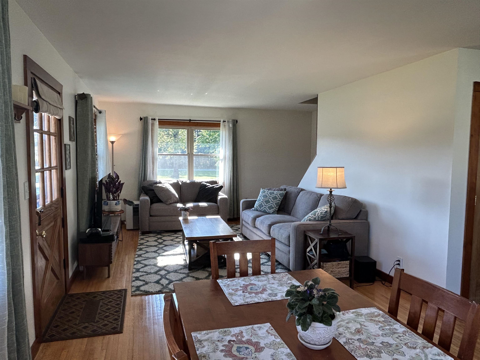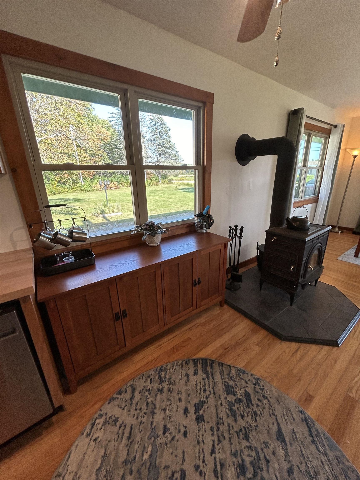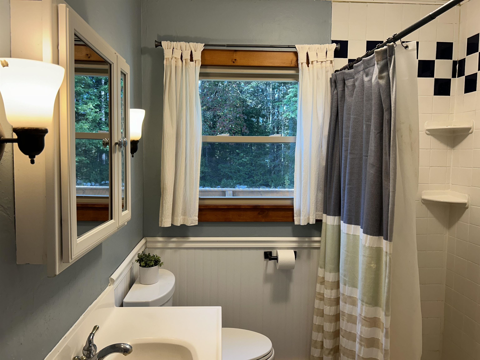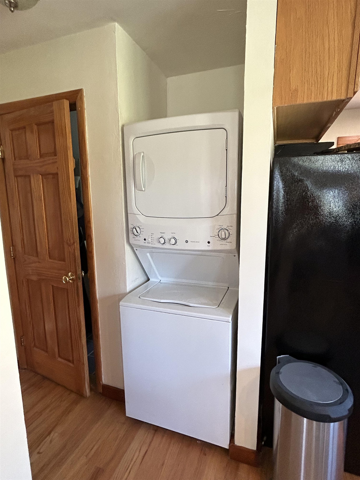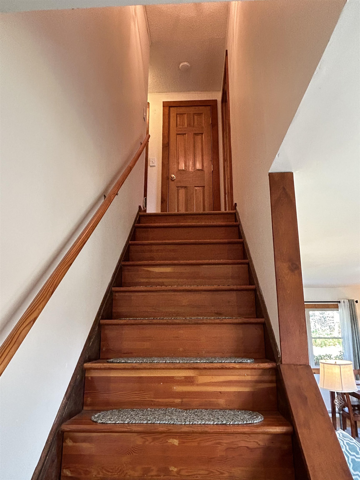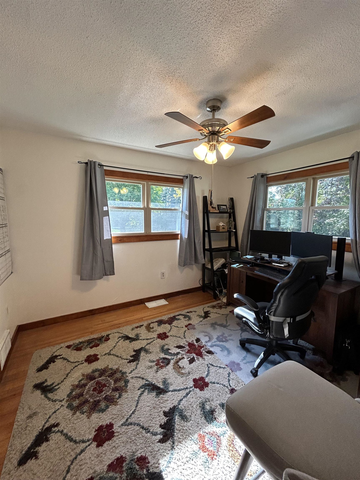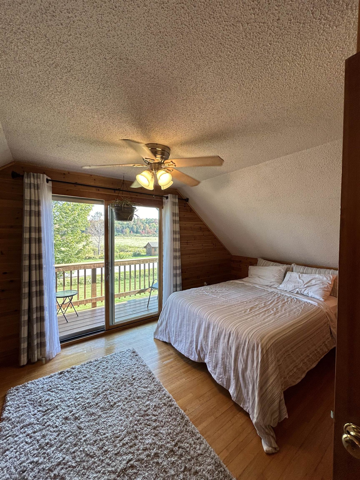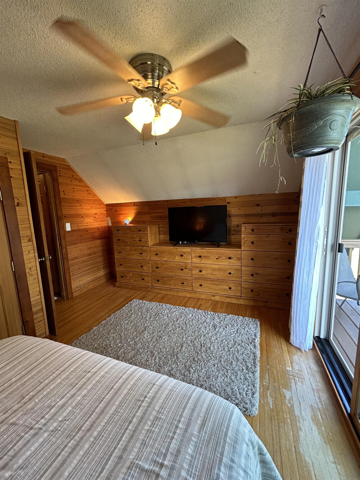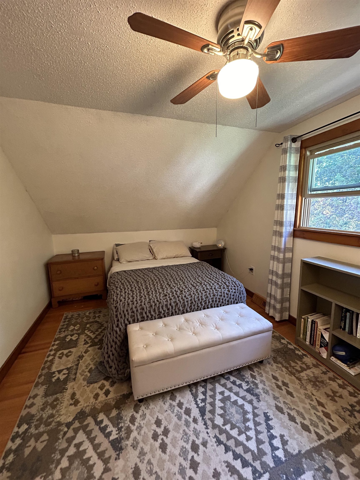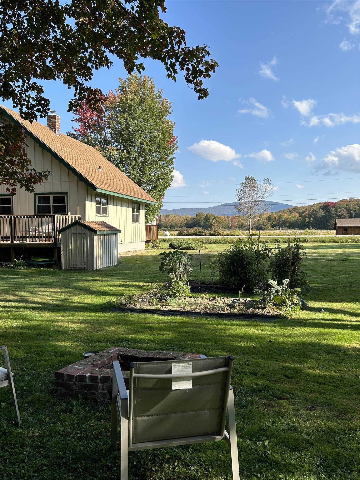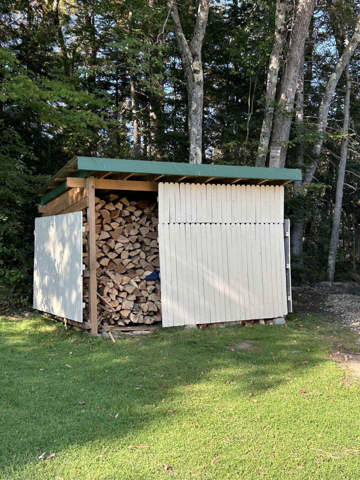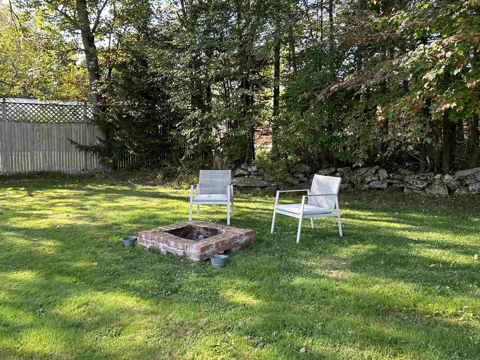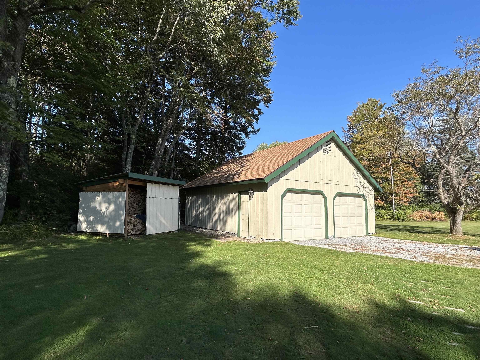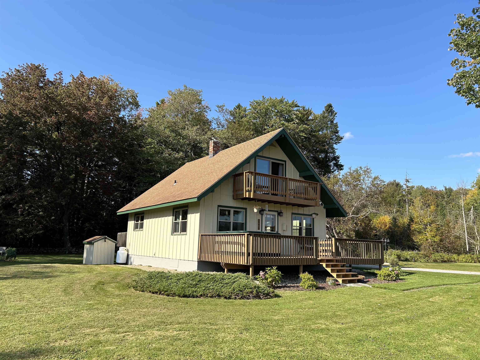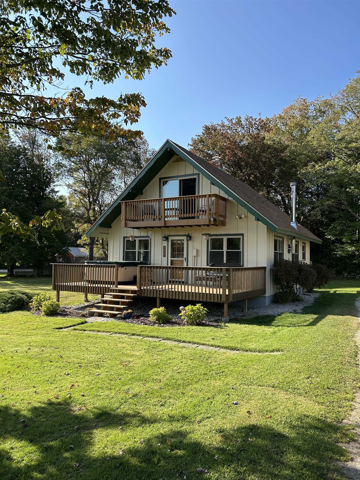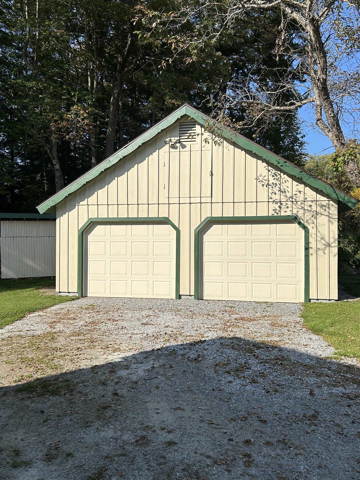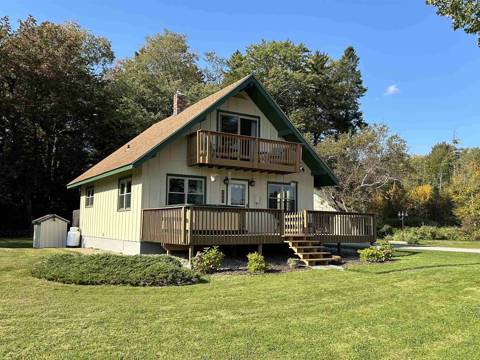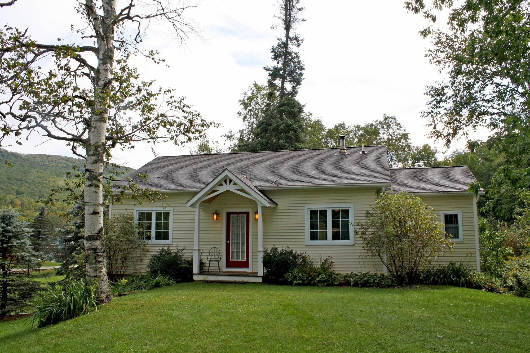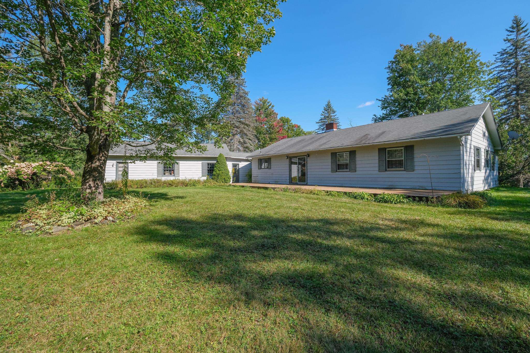1 of 25

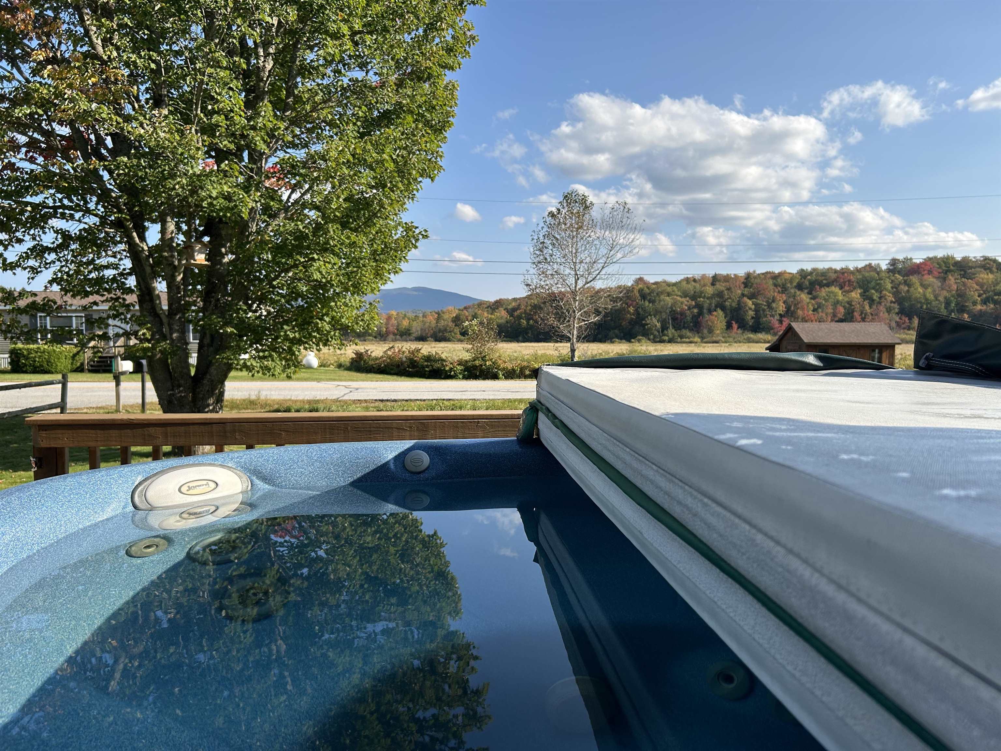
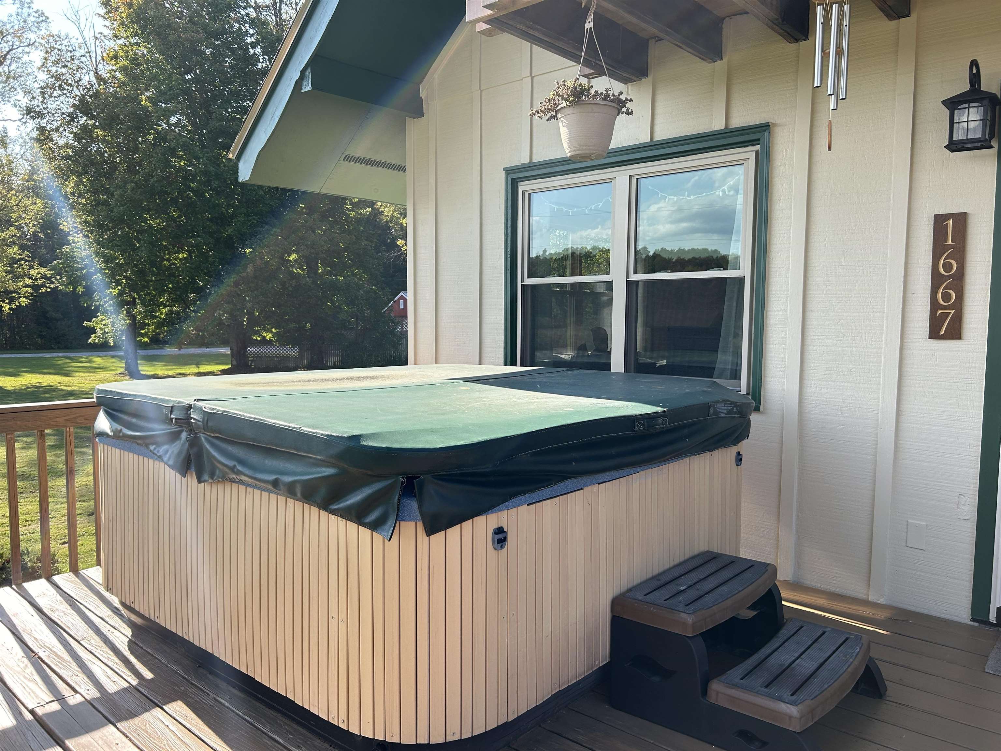
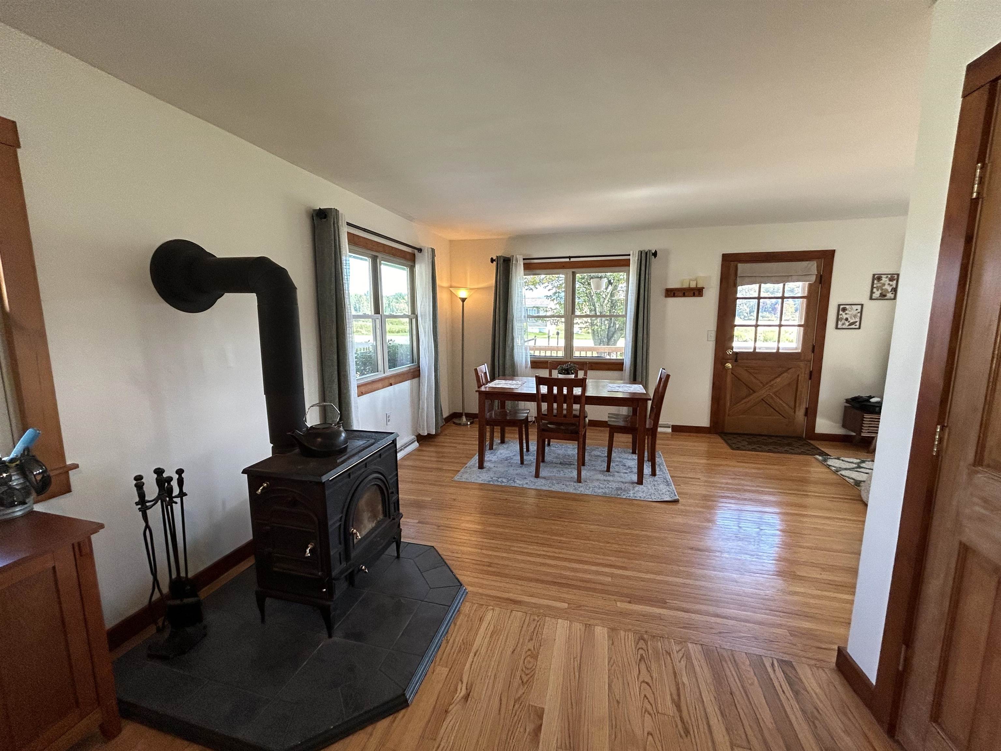
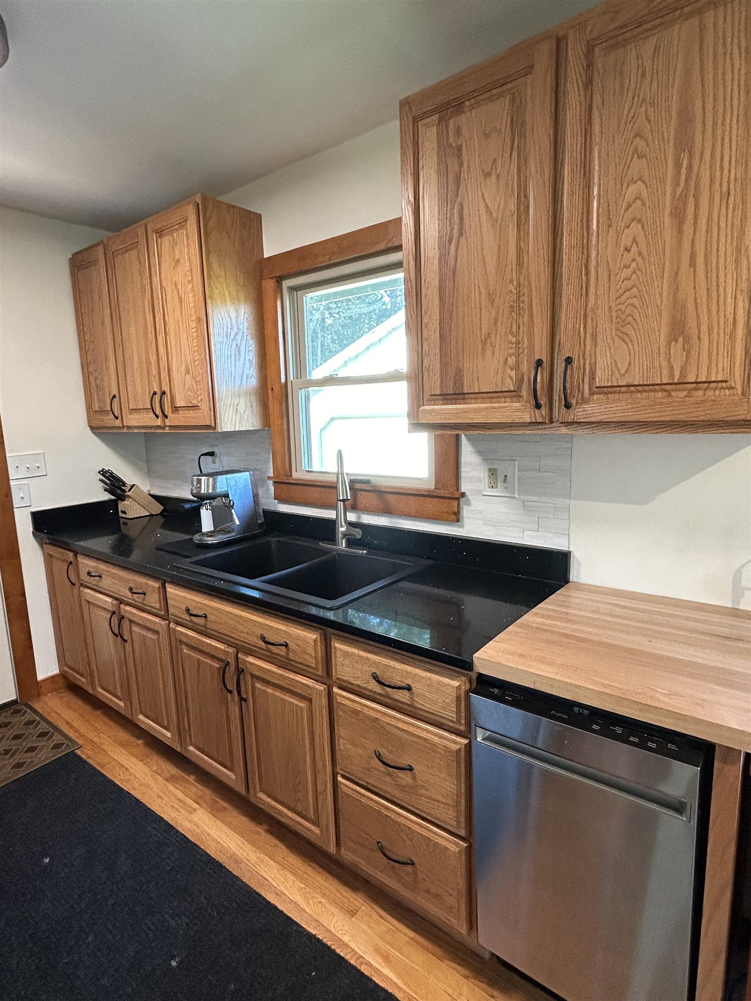
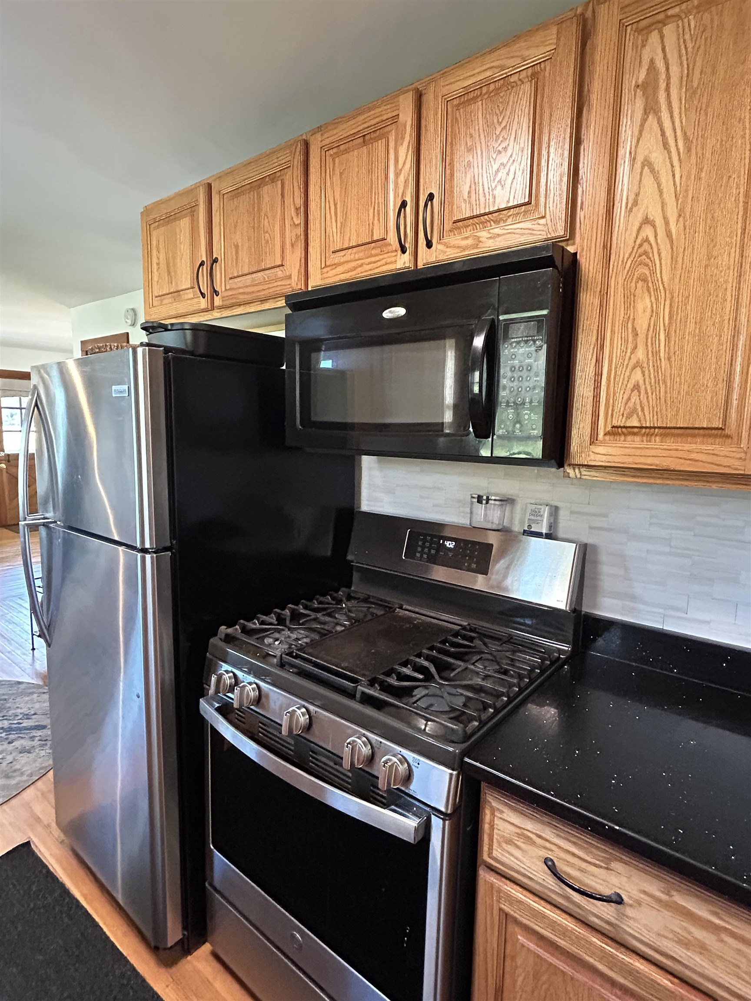
General Property Information
- Property Status:
- Active Under Contract
- Price:
- $399, 000
- Assessed:
- $0
- Assessed Year:
- County:
- VT-Rutland
- Acres:
- 1.00
- Property Type:
- Single Family
- Year Built:
- 1978
- Agency/Brokerage:
- Lisa Kelley
Cummings & Co - Bedrooms:
- 3
- Total Baths:
- 2
- Sq. Ft. (Total):
- 1260
- Tax Year:
- 2024
- Taxes:
- $3, 385
- Association Fees:
Be ready to be amazed! Beautifully refinished hardwood floors, brand new windows and doors, fresh exterior paint and new balcony! This Mount Holly chalet will not disappoint! Looking for a ready to enjoy home close to world class skiing (check), mountain view (check), large level yard with firepit and garden space (check), large two car garage (check). This home has everything on your Vermont home wish list! Wonderful community offering terrific elementary school and choice high school. There are a number of active organizations and something for everyone! Only 10 minutes to skiing, Lake Ninevah and 15 minutes to Fox Run Golf. Rutland is just under 30 minutes away giving you easy access to Rutland Regional Medical Center, dozens of restaurants, shopping and Rutland Regional airport. I love that you can soak in the hot tub after a long day and take in the mountain and pasture views! Plenty of space for outdoor fun whether it is games in the yard or sitting around the firepit just enjoying the peace and quiet. The kitchen is super functional with great cabinet space, newer appliances and granite countertop. The Vermont Castings wood stove warms the whole house. This is the perfect Vermont home you have been looking for.
Interior Features
- # Of Stories:
- 2
- Sq. Ft. (Total):
- 1260
- Sq. Ft. (Above Ground):
- 1260
- Sq. Ft. (Below Ground):
- 0
- Sq. Ft. Unfinished:
- 780
- Rooms:
- 5
- Bedrooms:
- 3
- Baths:
- 2
- Interior Desc:
- Ceiling Fan, Dining Area, Hearth, Natural Light, Natural Woodwork, Laundry - 1st Floor
- Appliances Included:
- Dishwasher, Dryer, Range - Gas, Refrigerator, Washer
- Flooring:
- Hardwood
- Heating Cooling Fuel:
- Oil
- Water Heater:
- Basement Desc:
- Crawl Space
Exterior Features
- Style of Residence:
- Chalet
- House Color:
- Time Share:
- No
- Resort:
- Exterior Desc:
- Exterior Details:
- Balcony, Deck, Garden Space, Hot Tub, Shed
- Amenities/Services:
- Land Desc.:
- Country Setting, Landscaped, Level, Mountain View, Trail/Near Trail, Near School(s)
- Suitable Land Usage:
- Roof Desc.:
- Shingle - Architectural
- Driveway Desc.:
- Gravel
- Foundation Desc.:
- Concrete
- Sewer Desc.:
- Septic
- Garage/Parking:
- Yes
- Garage Spaces:
- 2
- Road Frontage:
- 282
Other Information
- List Date:
- 2024-09-17
- Last Updated:
- 2024-10-02 21:58:23


