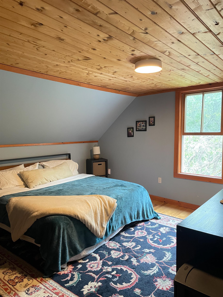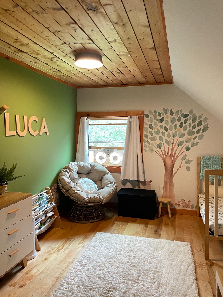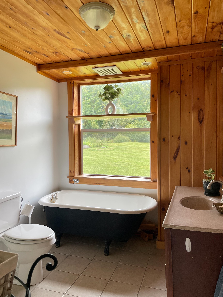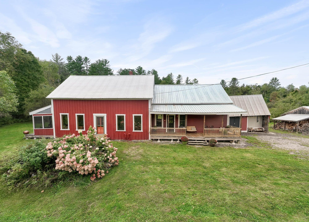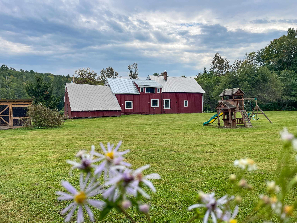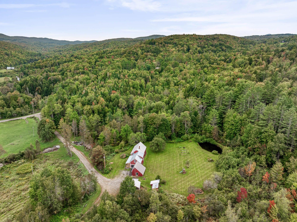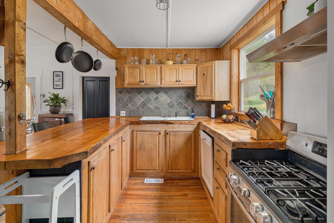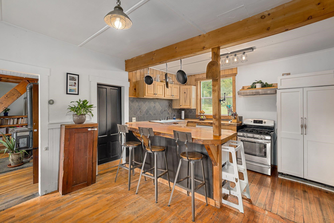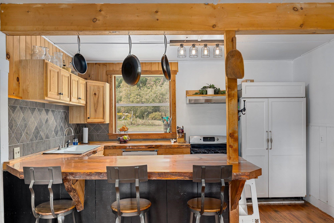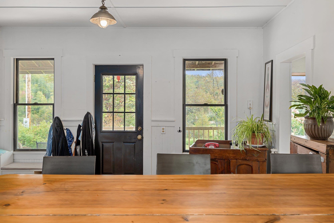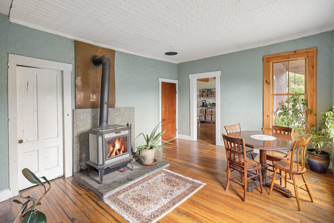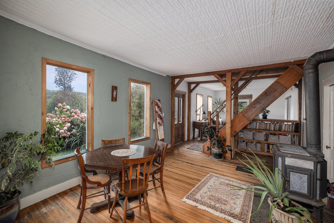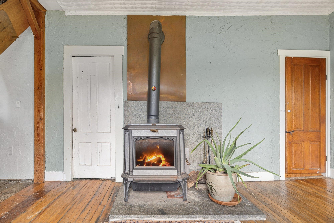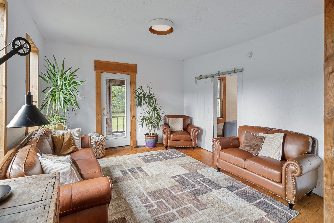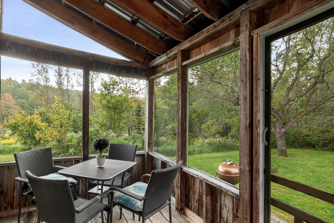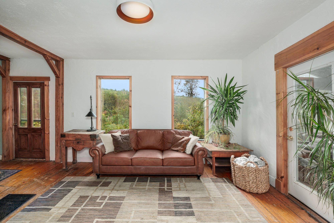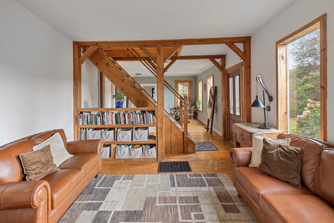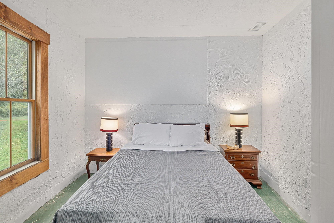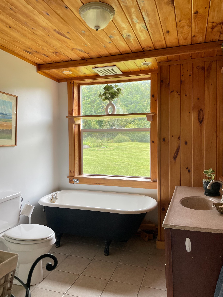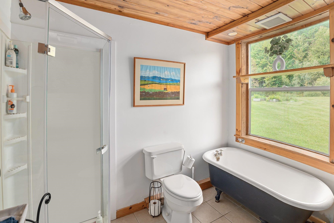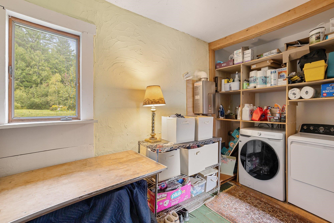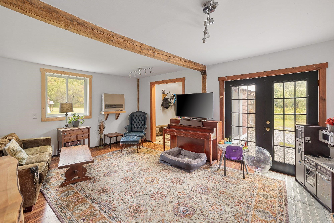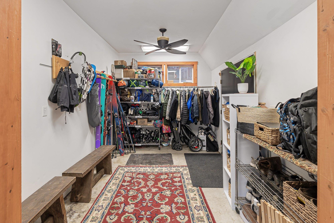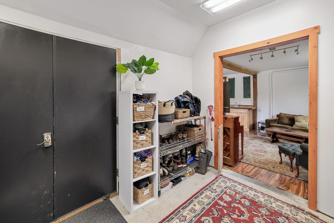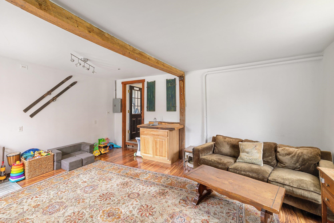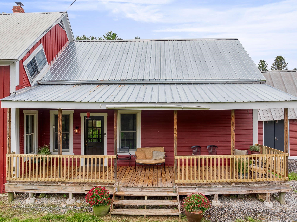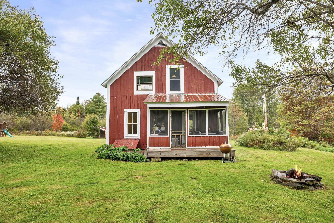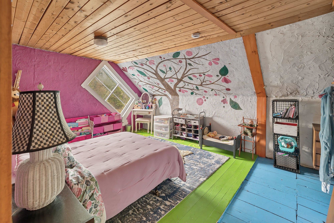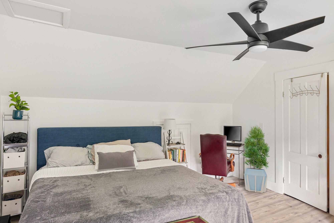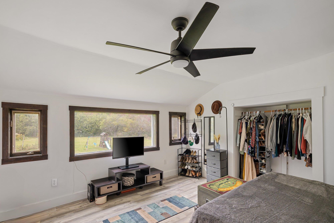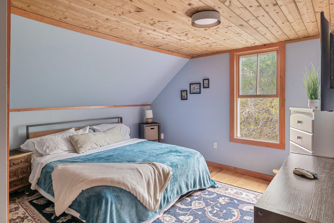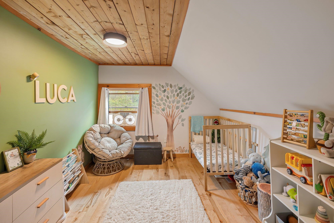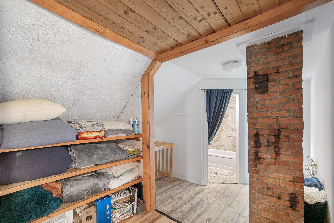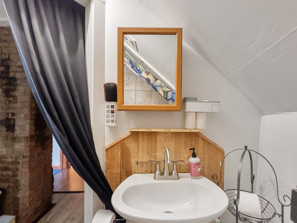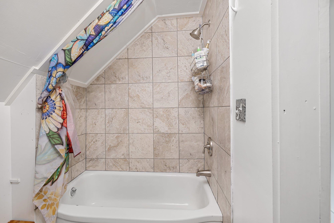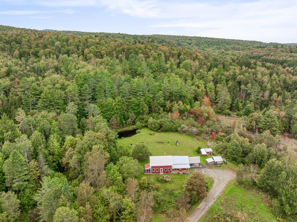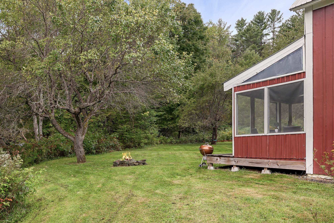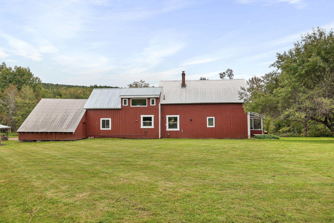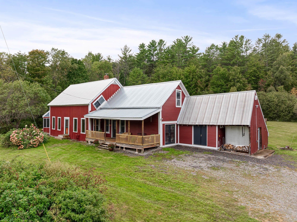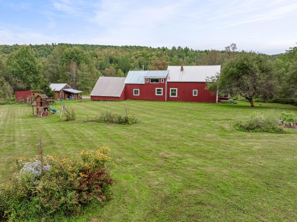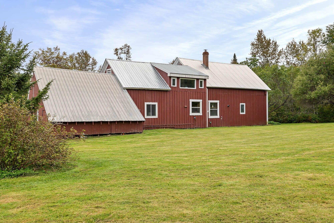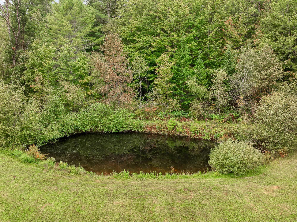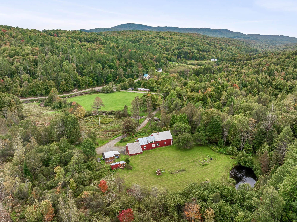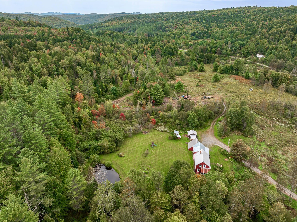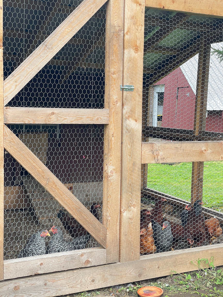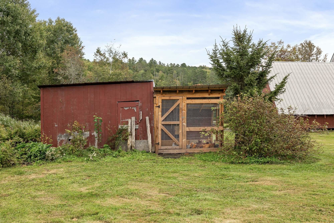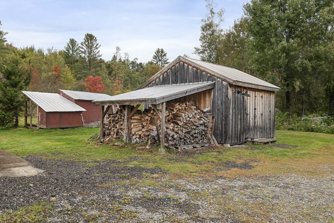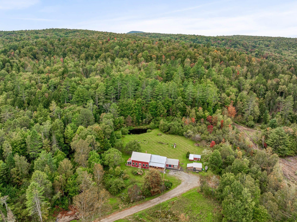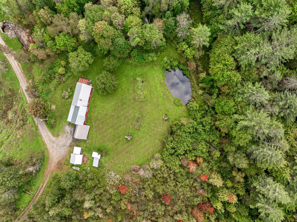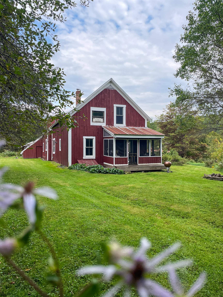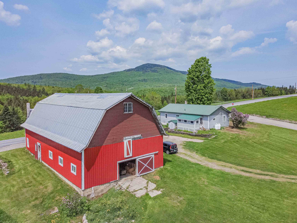1 of 57
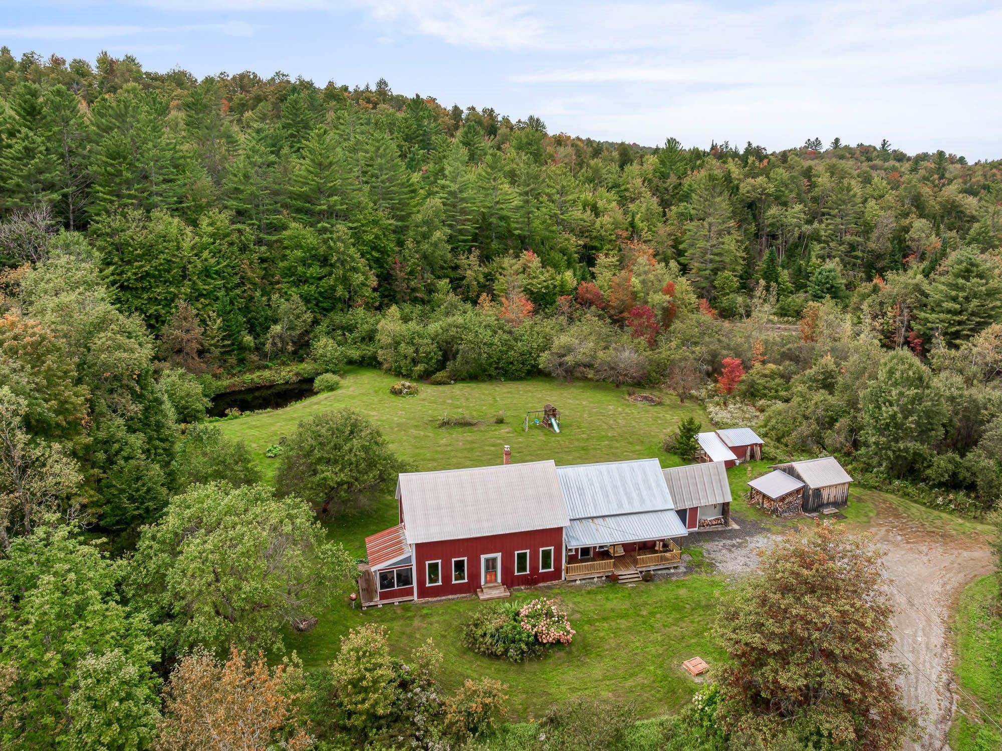
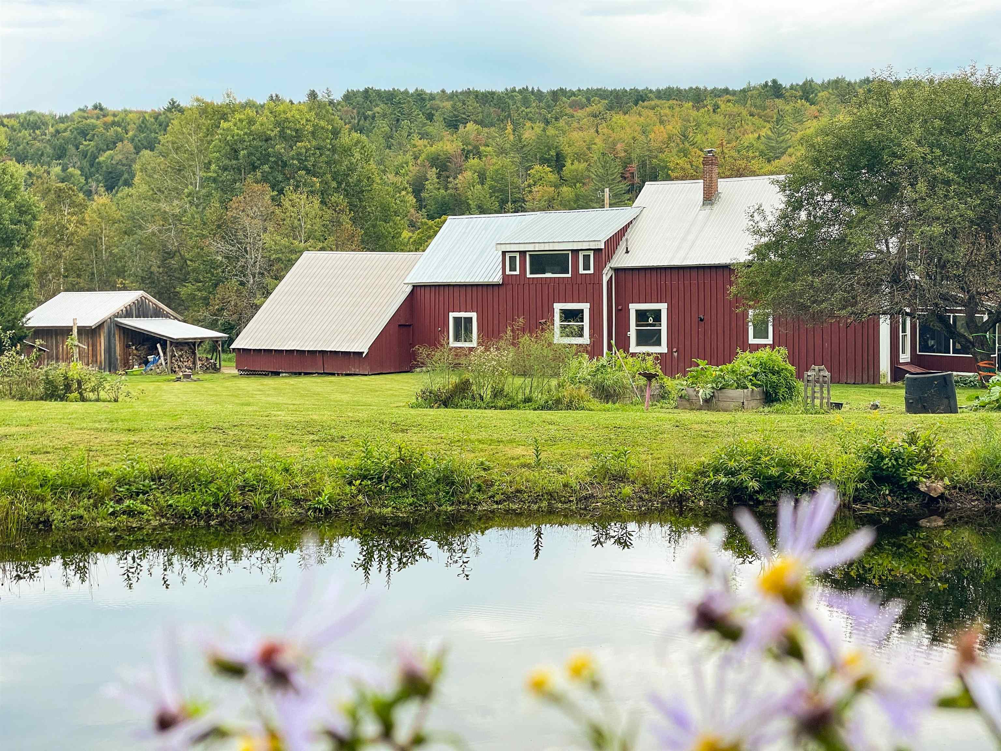

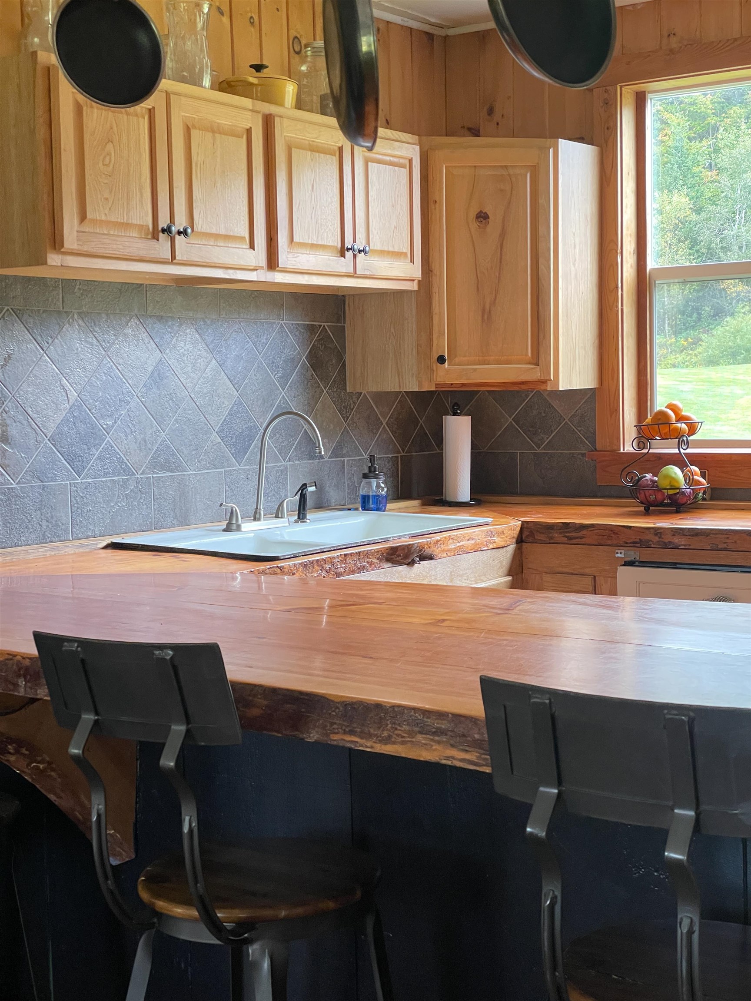
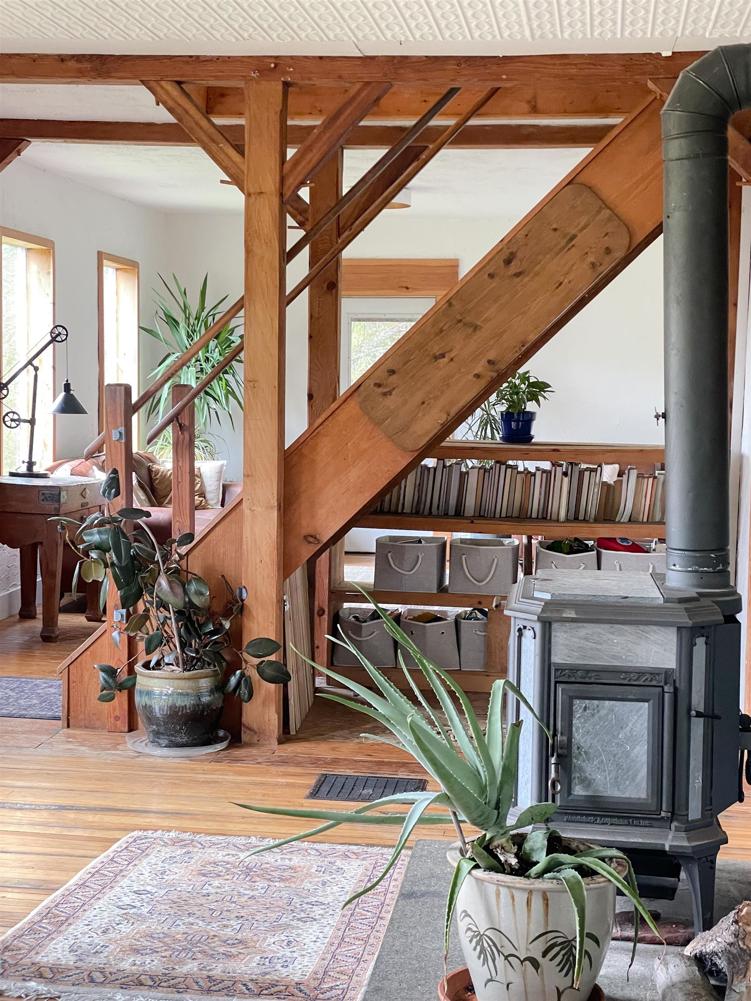
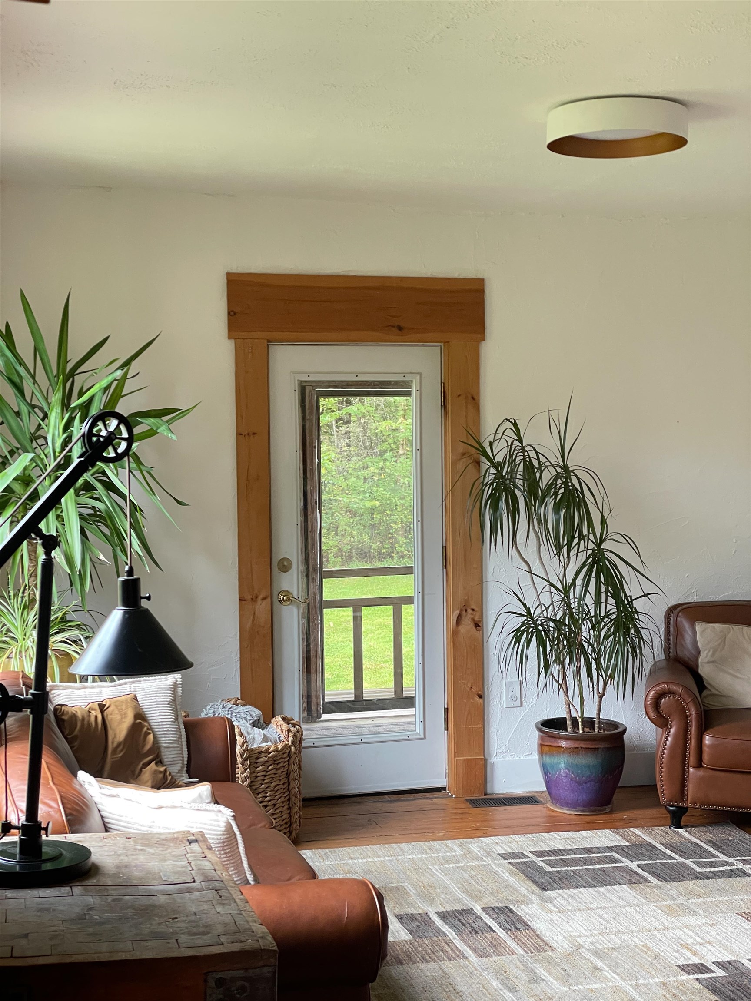
General Property Information
- Property Status:
- Active
- Price:
- $450, 000
- Assessed:
- $0
- Assessed Year:
- County:
- VT-Lamoille
- Acres:
- 4.90
- Property Type:
- Single Family
- Year Built:
- 1859
- Agency/Brokerage:
- Steven Foster
KW Vermont - Bedrooms:
- 5
- Total Baths:
- 2
- Sq. Ft. (Total):
- 2290
- Tax Year:
- 2024
- Taxes:
- $4, 367
- Association Fees:
Tucked away at the end of a quiet town road, this enchanting 19th-century Vermont homestead offers a retreat like no other. The peacefulness is profound, a rare escape in our fast-paced world. Surrounded by the tranquil melody of a babbling brook, the soft croak of frogs near the pond, the cheerful clucking of chickens and livestock in the yard, nature embraces you from every corner. This home invites a slower, more deliberate way of living. The spacious layout is perfect for hosting gatherings throughout the seasons, with five generously sized bedrooms providing a restful retreat for guests or family. The heart of the home is the chef's kitchen, where you can gaze out over the vast backyard while preparing meals. Adjacent is the formal dining room, warmed by a classic wood stove, leading to a cozy sitting room that opens to a charming screened-in porch—perfect for taking in the surrounding beauty. A large mudroom welcomes you into the home, seamlessly connecting to a versatile media/playroom complete with a wet bar, ideal for entertaining. The 4.9 acres of property feel endless, and there’s plenty of room for exploration and adventure. This is Vermont living at its finest—a harmonious blend of historic charm, modern comfort, and the natural beauty that defines the Green Mountain State. Showings start Saturday September 21, 2024. OPEN HOUSE Saturday September 21 from 10-12.
Interior Features
- # Of Stories:
- 1.5
- Sq. Ft. (Total):
- 2290
- Sq. Ft. (Above Ground):
- 2290
- Sq. Ft. (Below Ground):
- 0
- Sq. Ft. Unfinished:
- 990
- Rooms:
- 7
- Bedrooms:
- 5
- Baths:
- 2
- Interior Desc:
- Dining Area, Kitchen Island, Living/Dining, Natural Light, Natural Woodwork, Wood Stove Hook-up, Laundry - 1st Floor
- Appliances Included:
- Dishwasher, Dryer, Refrigerator, Washer, Stove - Gas
- Flooring:
- Hardwood
- Heating Cooling Fuel:
- Gas - LP/Bottle, Wood
- Water Heater:
- Basement Desc:
- Gravel, Stairs - Interior, Unfinished
Exterior Features
- Style of Residence:
- Farmhouse
- House Color:
- Red
- Time Share:
- No
- Resort:
- Exterior Desc:
- Exterior Details:
- Porch, Porch - Screened, Shed, Poultry Coop
- Amenities/Services:
- Land Desc.:
- Country Setting, Level, Mountain View, Open, Pond, Pond Frontage, Pond Site, Secluded, Stream, Trail/Near Trail, View, Wooded
- Suitable Land Usage:
- Roof Desc.:
- Metal
- Driveway Desc.:
- Gravel
- Foundation Desc.:
- Concrete
- Sewer Desc.:
- On-Site Septic Exists
- Garage/Parking:
- No
- Garage Spaces:
- 0
- Road Frontage:
- 0
Other Information
- List Date:
- 2024-09-17
- Last Updated:
- 2024-09-20 18:09:55


