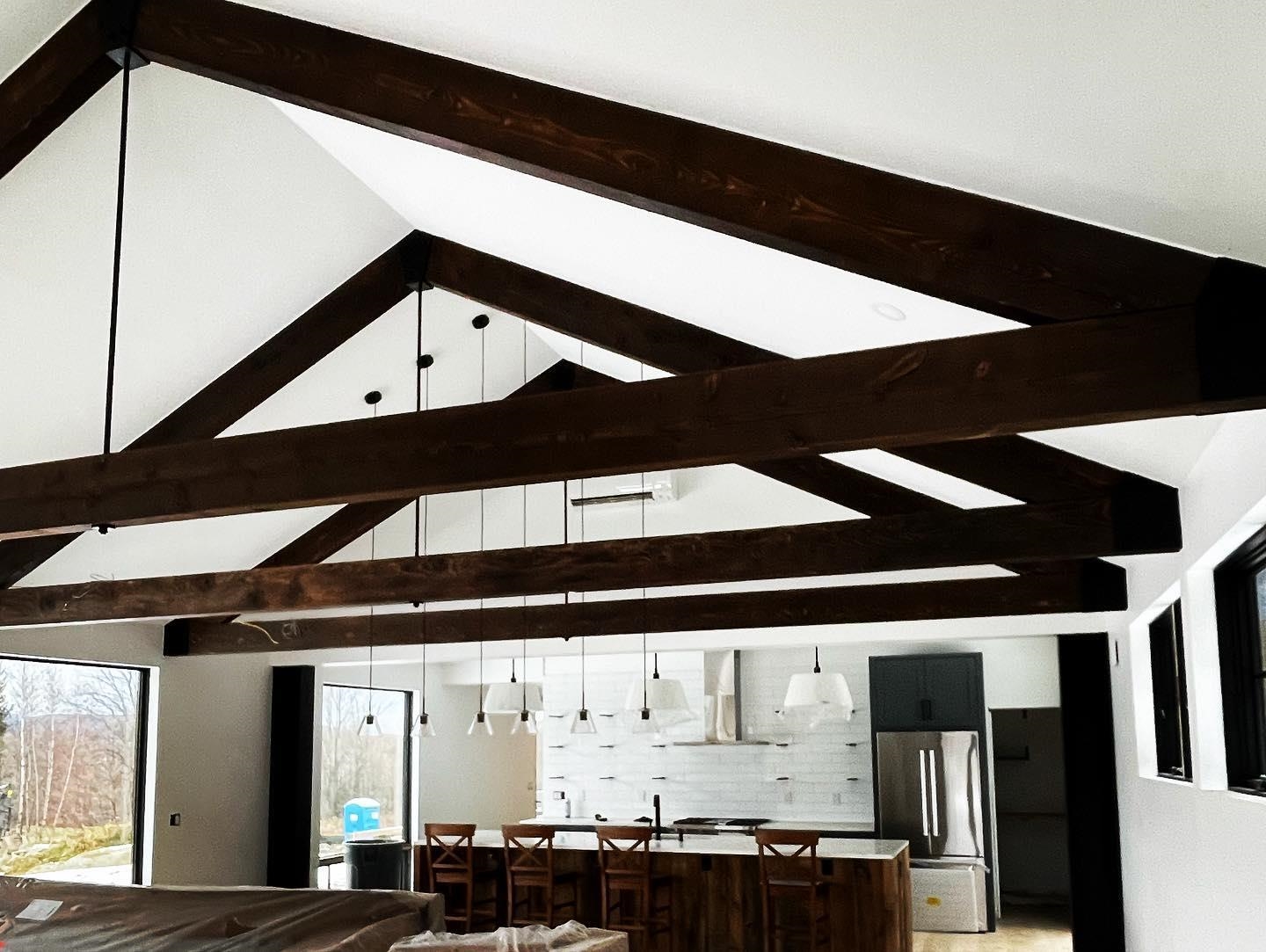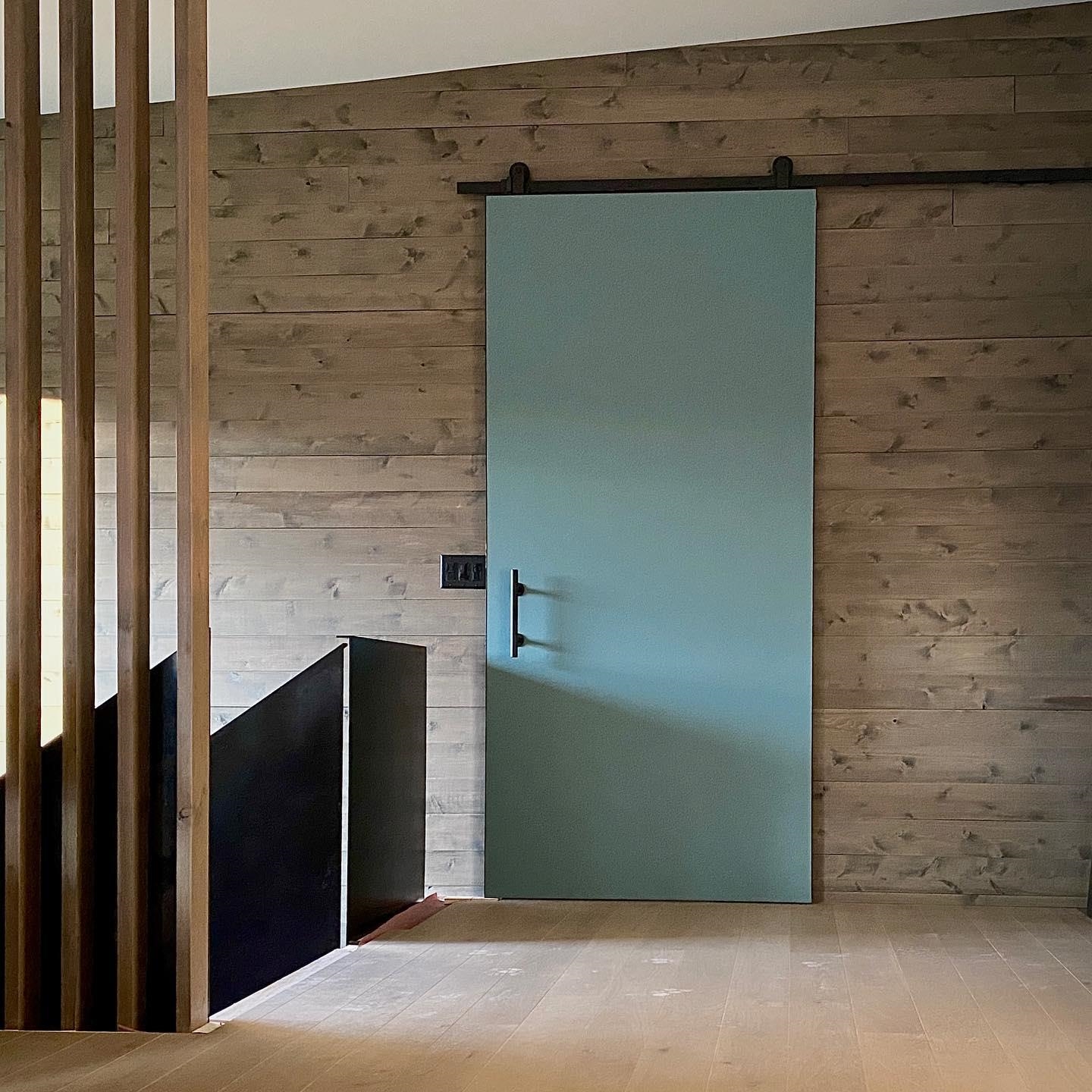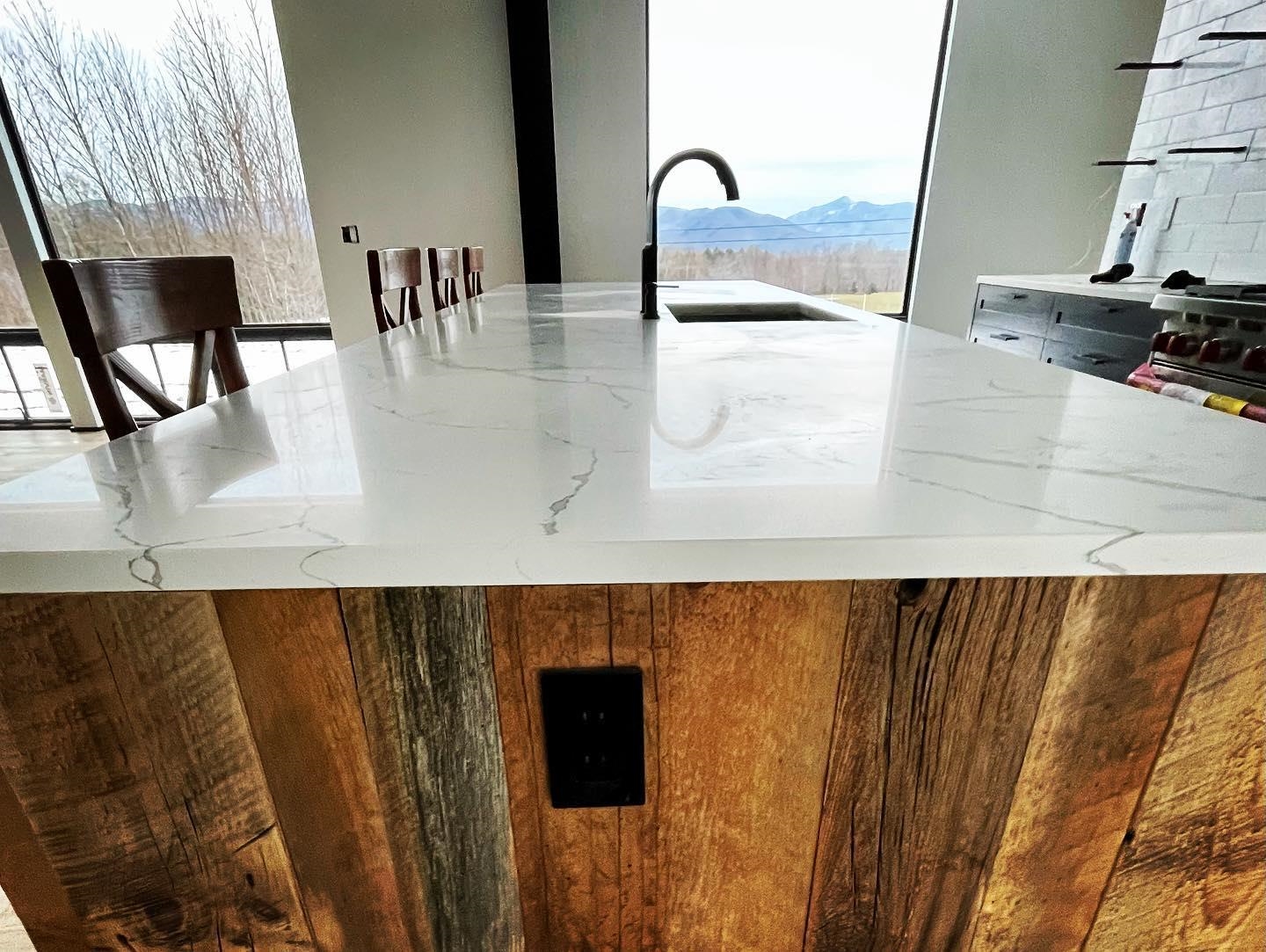1 of 4




General Property Information
- Property Status:
- Active Under Contract
- Price:
- $952, 000
- Assessed:
- $0
- Assessed Year:
- County:
- VT-Chittenden
- Acres:
- 3.00
- Property Type:
- Single Family
- Year Built:
- 2025
- Agency/Brokerage:
- Darcy Handy
RE/MAX North Professionals - Bedrooms:
- 4
- Total Baths:
- 3
- Sq. Ft. (Total):
- 2500
- Tax Year:
- 2024
- Taxes:
- $3, 249
- Association Fees:
Here is your opportunity to build your dream home! This stunning to be built 4-bedroom, 3-bathroom home offers the perfect blend of modern luxury and thoughtful design. Step inside to be greeted by spacious, light-filled rooms that provide plenty of space for both relaxation and entertainment. The gourmet kitchen will boast high-end finishes and top-tier appliances, with the exciting option for buyers to personalize flooring, countertops, and more reflecting your unique style. Enjoy the convenience of a dedicated home office—ideal for remote work—and a versatile bonus/flex space, perfect for a playroom, gym, or second living area. The luxurious primary suite features a spa-like en-suite bath and generous walk-in closet. Outdoors, a beautifully crafted living area awaits, offering a peaceful retreat for morning coffee or evening gatherings. With a 3-car garage and plenty of storage throughout, this home truly has it all. Located in a desirable location with easy access to schools, shopping, and more, this custom-tailored home is ready to be yours. Don’t miss out on this rare opportunity to craft a space that perfectly fits your lifestyle! Photos are "Likeness Only" as this home is not currently under construction. You can modify the plans as approved by the builder/seller.
Interior Features
- # Of Stories:
- 2
- Sq. Ft. (Total):
- 2500
- Sq. Ft. (Above Ground):
- 2500
- Sq. Ft. (Below Ground):
- 0
- Sq. Ft. Unfinished:
- 1250
- Rooms:
- 9
- Bedrooms:
- 4
- Baths:
- 3
- Interior Desc:
- Appliances Included:
- Flooring:
- Heating Cooling Fuel:
- Gas - Natural
- Water Heater:
- Basement Desc:
- Full, Unfinished
Exterior Features
- Style of Residence:
- Colonial
- House Color:
- Time Share:
- No
- Resort:
- Exterior Desc:
- Exterior Details:
- Amenities/Services:
- Land Desc.:
- Country Setting, Mountain View, Sloping
- Suitable Land Usage:
- Roof Desc.:
- Standing Seam
- Driveway Desc.:
- Paved
- Foundation Desc.:
- Concrete
- Sewer Desc.:
- Septic
- Garage/Parking:
- Yes
- Garage Spaces:
- 3
- Road Frontage:
- 0
Other Information
- List Date:
- 2024-09-16
- Last Updated:
- 2024-09-26 15:11:31




