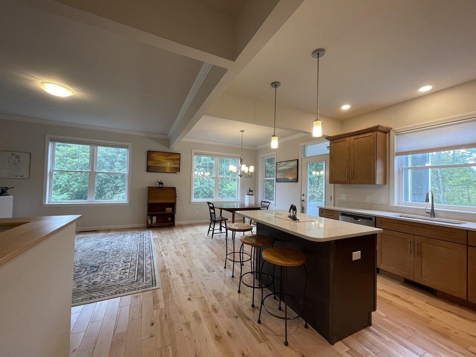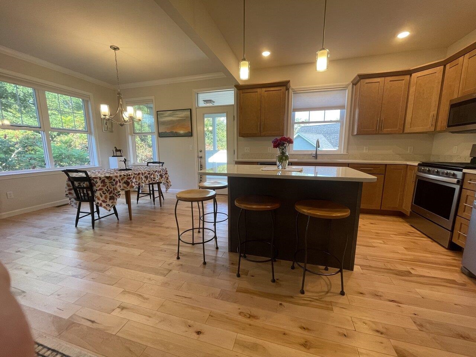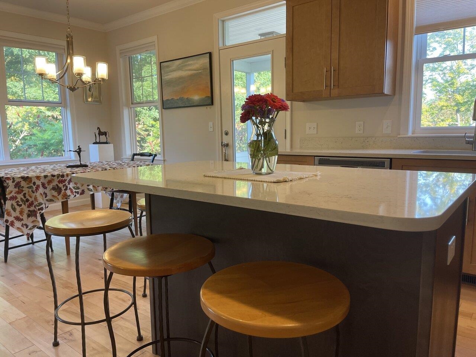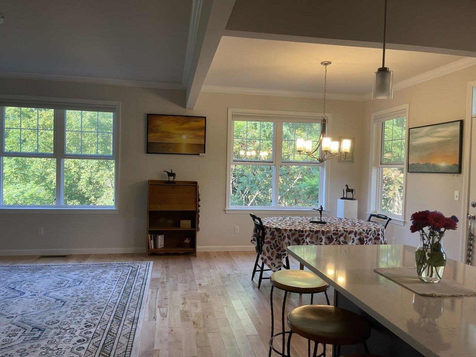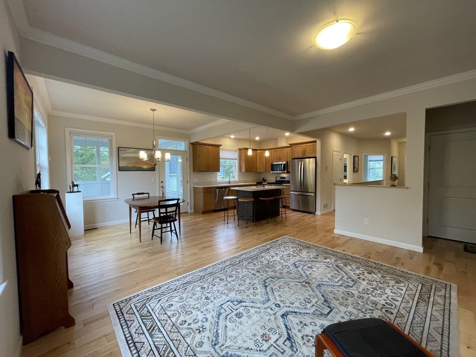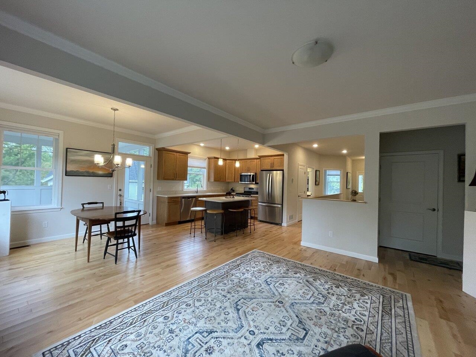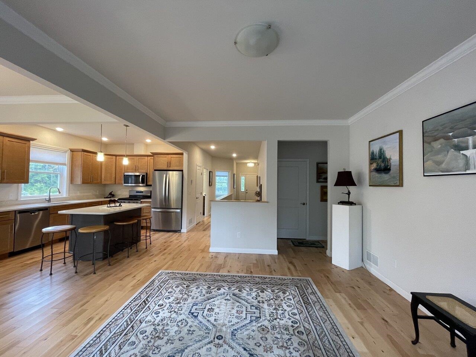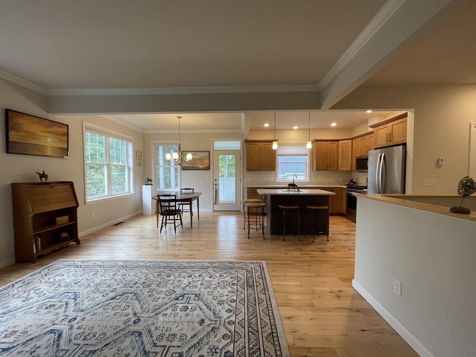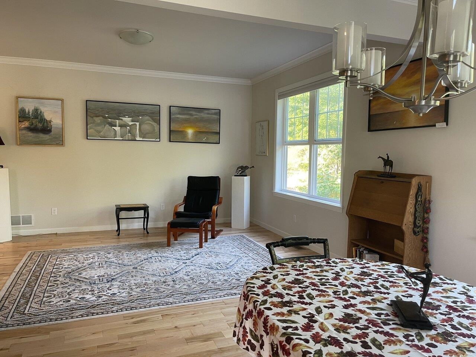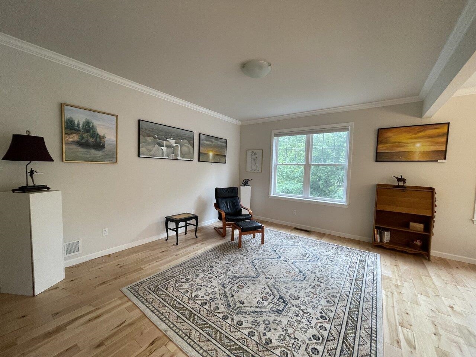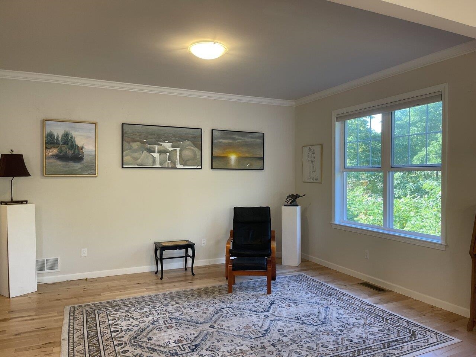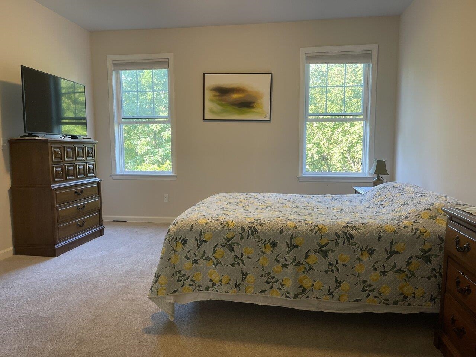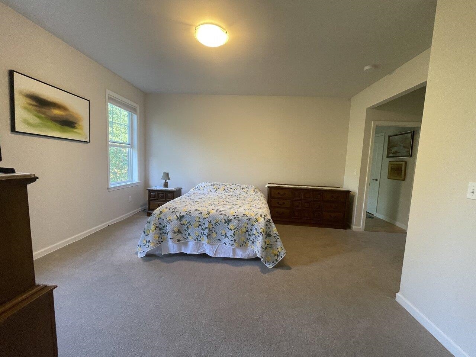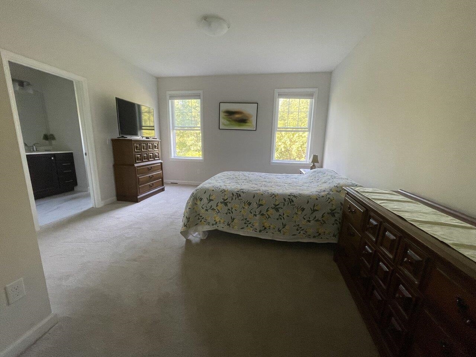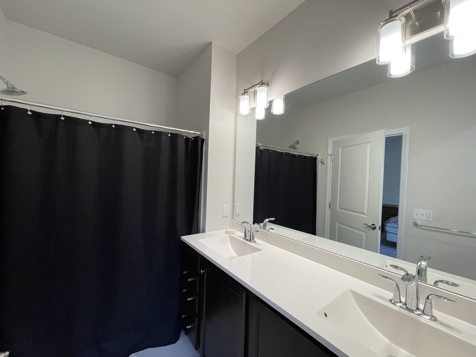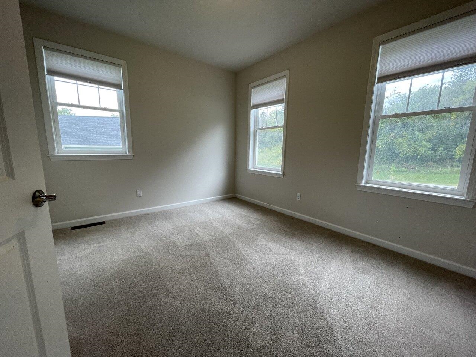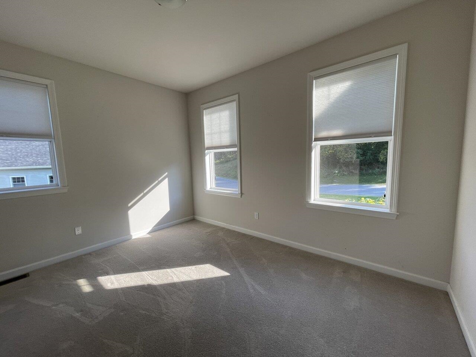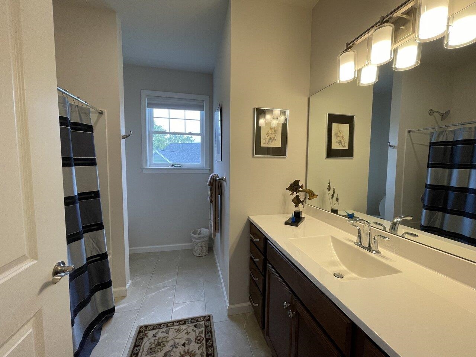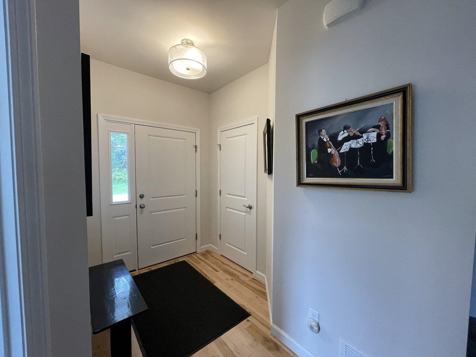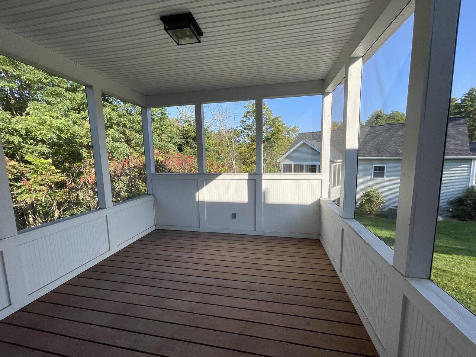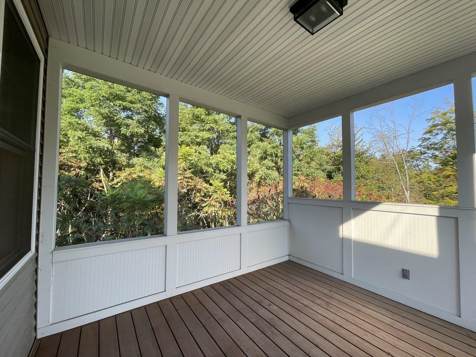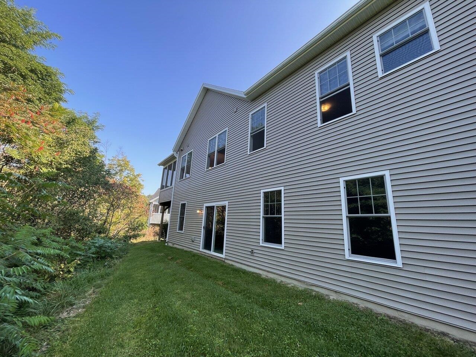1 of 28
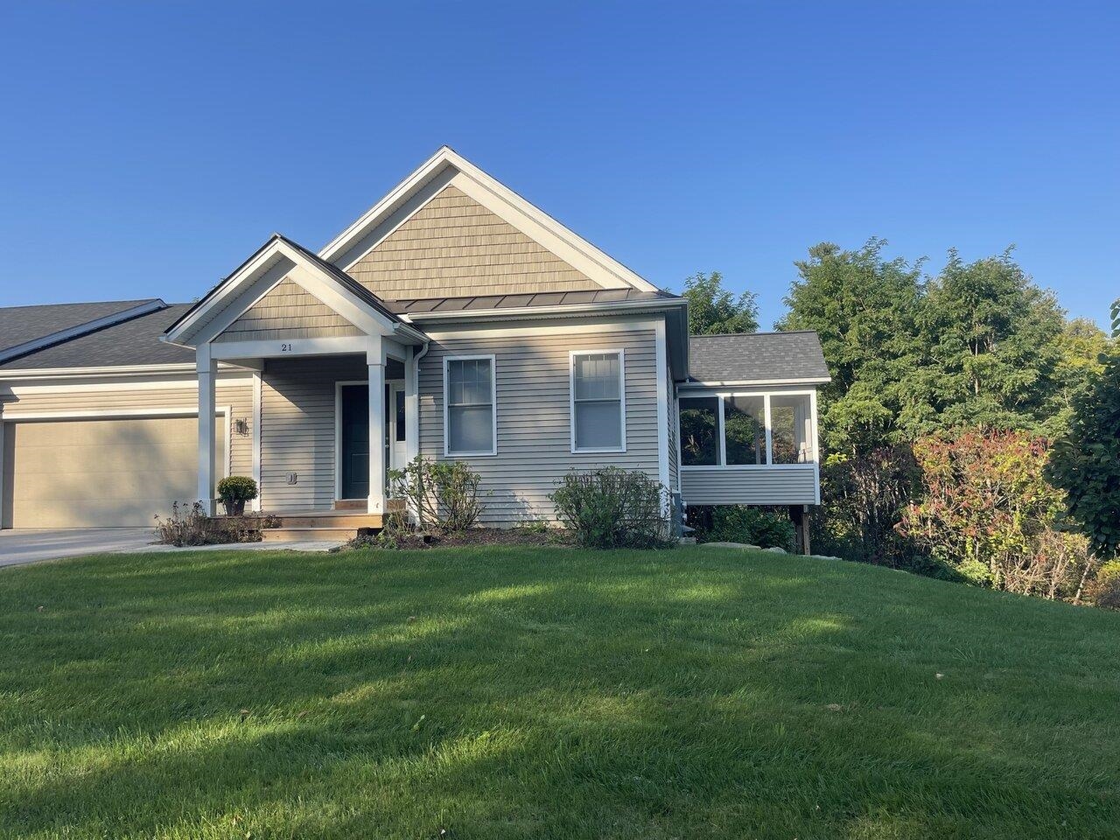


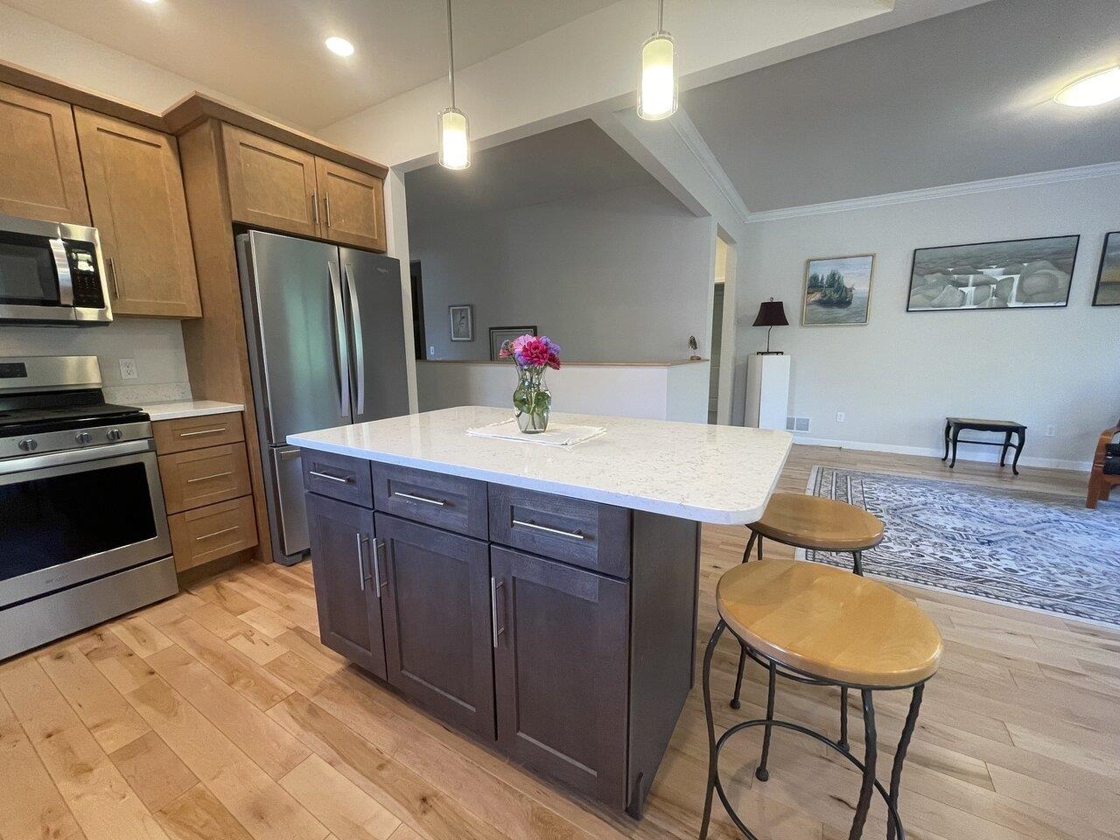
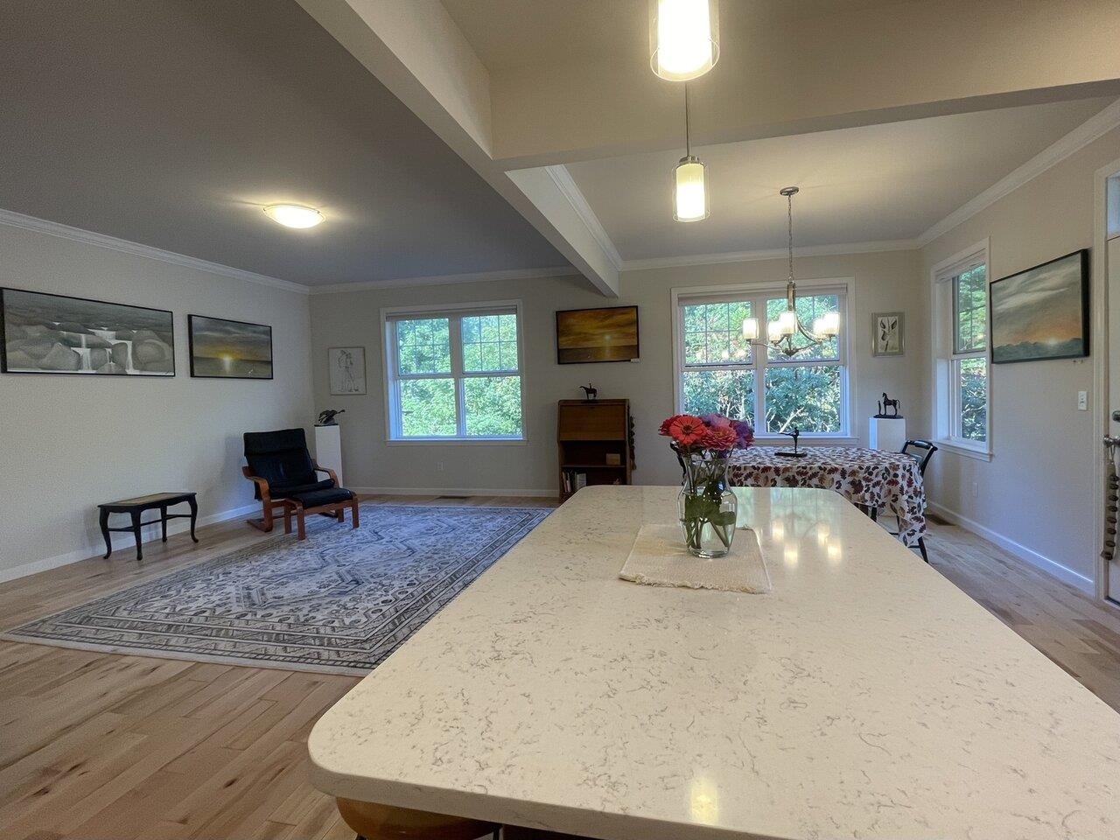
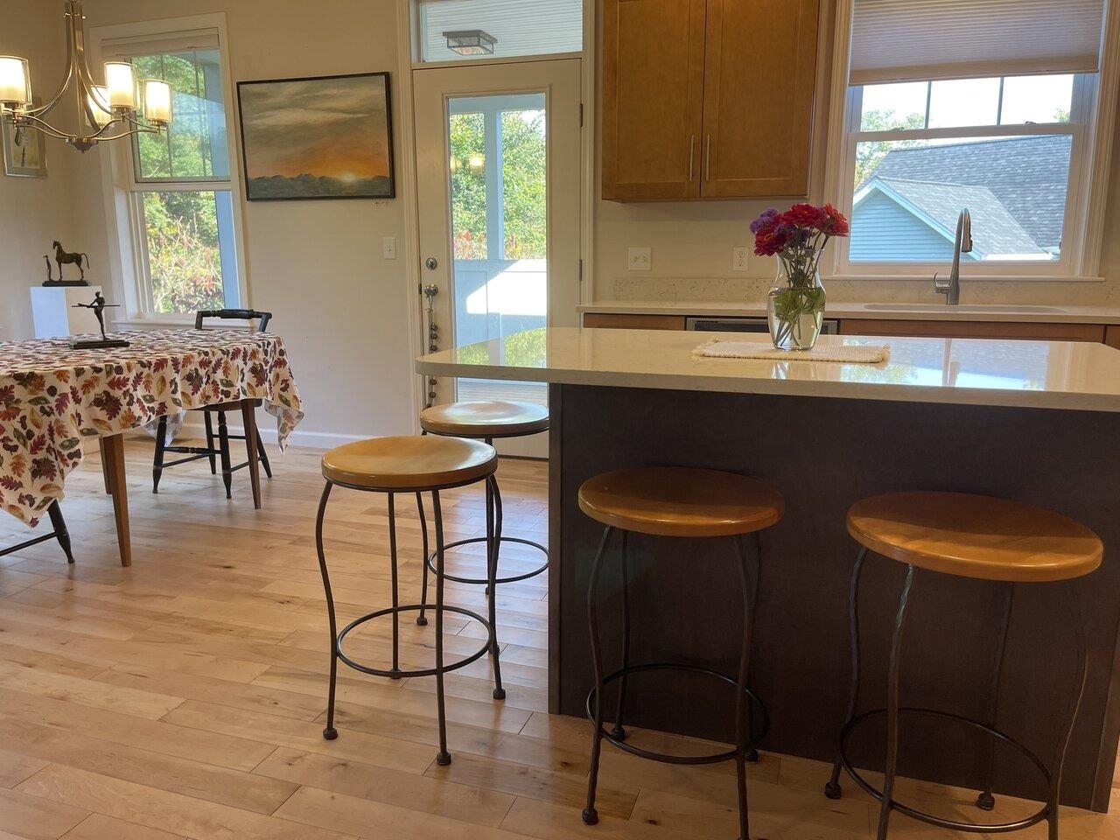
General Property Information
- Property Status:
- Active
- Price:
- $629, 000
- Assessed:
- $0
- Assessed Year:
- County:
- VT-Chittenden
- Acres:
- 0.00
- Property Type:
- Condo
- Year Built:
- 2019
- Agency/Brokerage:
- Diane Armstrong
Coldwell Banker Hickok and Boardman - Bedrooms:
- 2
- Total Baths:
- 2
- Sq. Ft. (Total):
- 1442
- Tax Year:
- 2024
- Taxes:
- $10, 404
- Association Fees:
Open house Sat 8/5 1-3pm. This charming property is part of the Mill River Association, featuring 6 units across 3 duplex buildings, each designed as a corner unit to maximize natural light. Positioned with an east/west orientation, the home enjoys abundant sunlight throughout the day. Relax on the screened-in porch and listen to the gentle sounds of the Laplatte River. Built just 5 years ago and lightly lived in, this home is in pristine condition. The modern, spacious kitchen with quartz countertops seamlessly connects to the dining and living areas, which overlook the serene woods behind the home. On the main floor, you'll find 2 bedrooms, including a primary bedroom with an en suite bathroom and conveniently located laundry room. The unfinished basement offers endless potential with a bathroom already plumbed, windows on two sides, and a walkout that faces a wooded area for added privacy. A pedestrian bridge is currently being constructed, which will provide a safe and easy route into the village of Shelburne. Enjoy lovely trails that connect to the end of the cul-de-sac. This home is just a 17 minute drive to the UVM Medical Center and only a mile to the center of Shelburne Village, making it a convenient and low-maintenance option for enjoying all that Vermont has to offer.
Interior Features
- # Of Stories:
- 1
- Sq. Ft. (Total):
- 1442
- Sq. Ft. (Above Ground):
- 1442
- Sq. Ft. (Below Ground):
- 0
- Sq. Ft. Unfinished:
- 1442
- Rooms:
- 5
- Bedrooms:
- 2
- Baths:
- 2
- Interior Desc:
- Blinds, Dining Area, Kitchen Island, Living/Dining, Primary BR w/ BA, Natural Light, Walk-in Closet, Laundry - 1st Floor
- Appliances Included:
- Dryer - Energy Star, Range - Electric, Refrigerator-Energy Star, Washer - Energy Star, Exhaust Fan
- Flooring:
- Carpet, Hardwood
- Heating Cooling Fuel:
- Gas - Natural
- Water Heater:
- Basement Desc:
- Climate Controlled, Concrete Floor, Daylight, Exterior Access, Frost Wall, Full, Insulated, Interior Access, Roughed In, Stairs - Basement, Unfinished, Walkout
Exterior Features
- Style of Residence:
- Carriage, Duplex
- House Color:
- Time Share:
- No
- Resort:
- Exterior Desc:
- Exterior Details:
- Porch - Screened, Window Screens, Windows - Double Pane
- Amenities/Services:
- Land Desc.:
- Condo Development, Sloping, Walking Trails
- Suitable Land Usage:
- Roof Desc.:
- Shingle - Architectural
- Driveway Desc.:
- Paved
- Foundation Desc.:
- Poured Concrete
- Sewer Desc.:
- Public
- Garage/Parking:
- Yes
- Garage Spaces:
- 2
- Road Frontage:
- 0
Other Information
- List Date:
- 2024-09-16
- Last Updated:
- 2024-10-01 18:40:50


