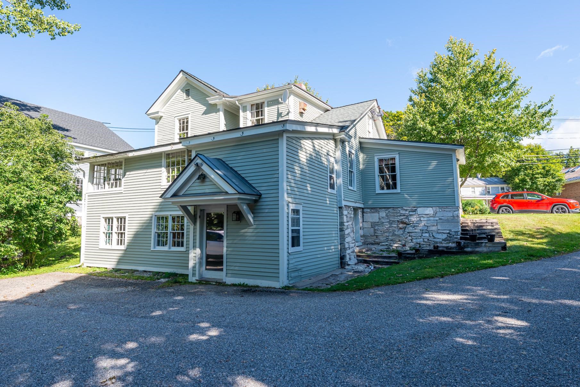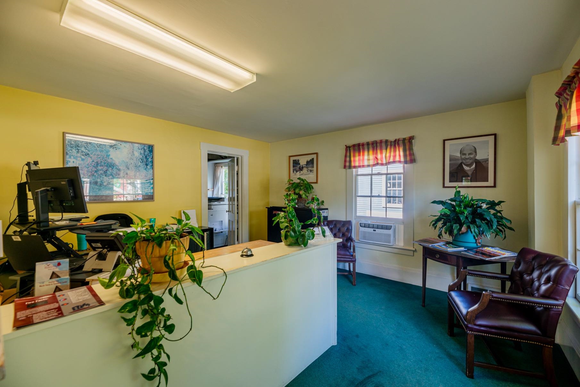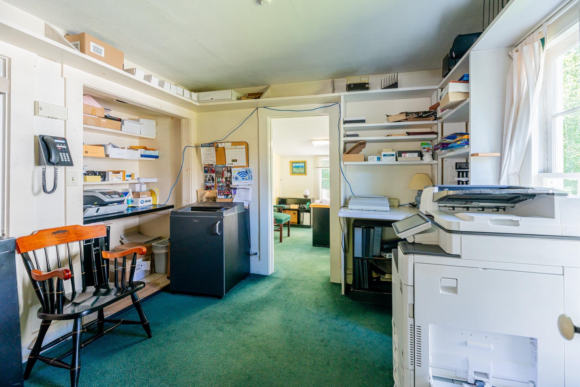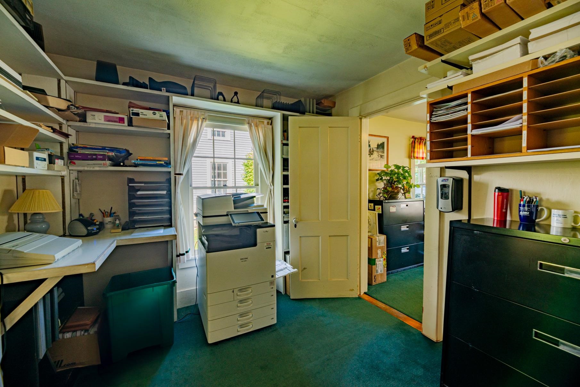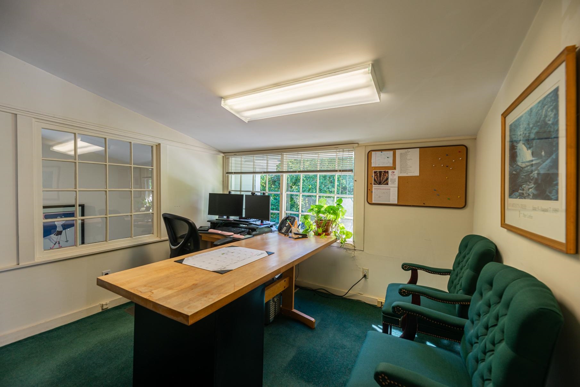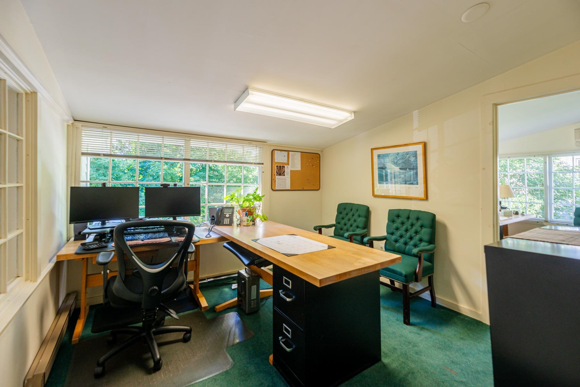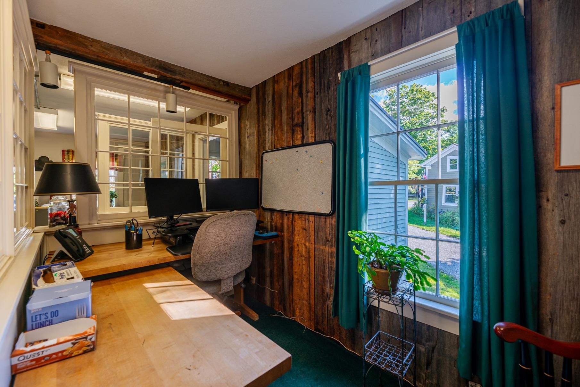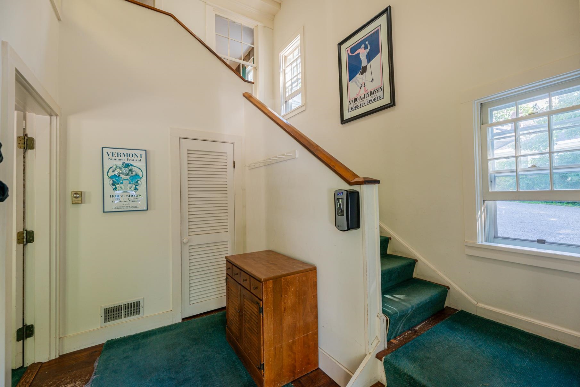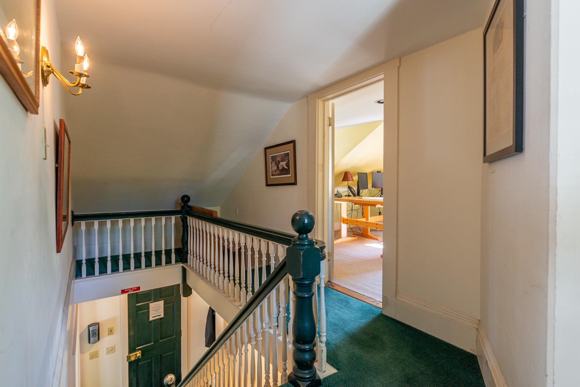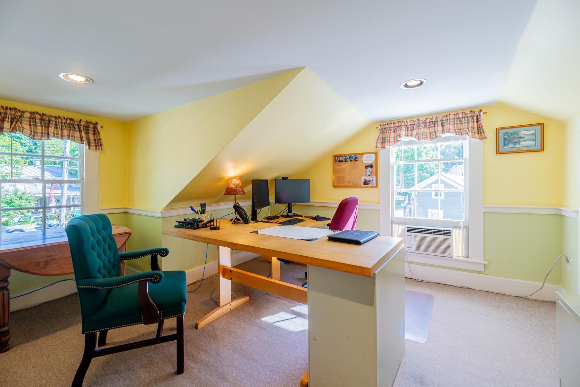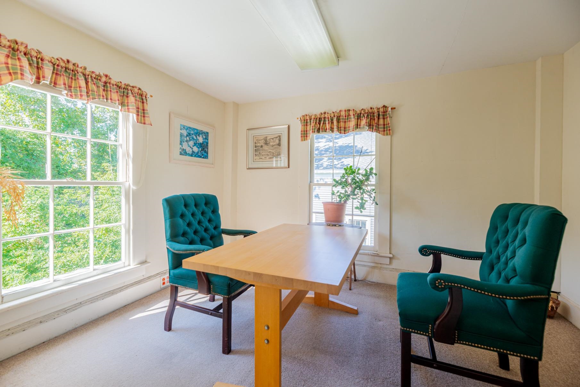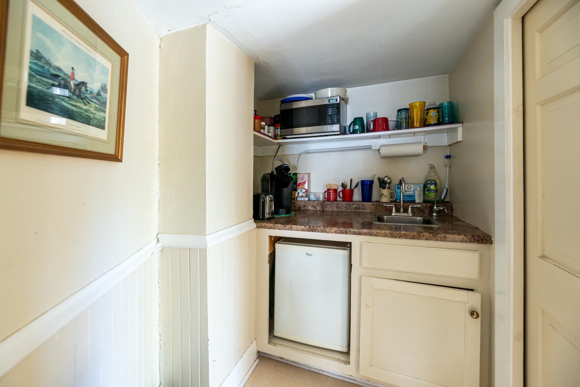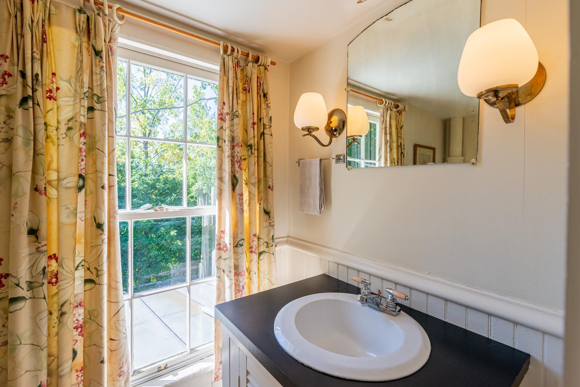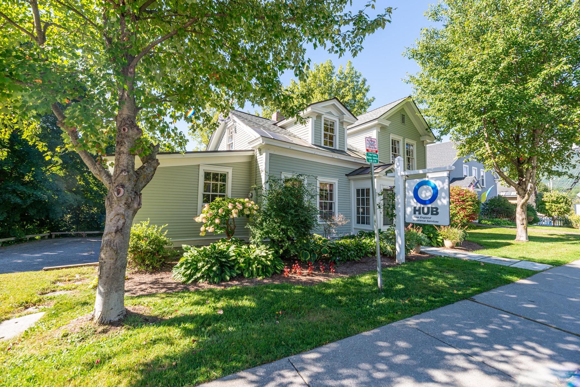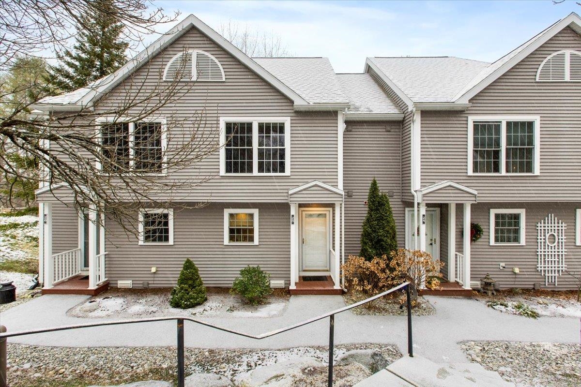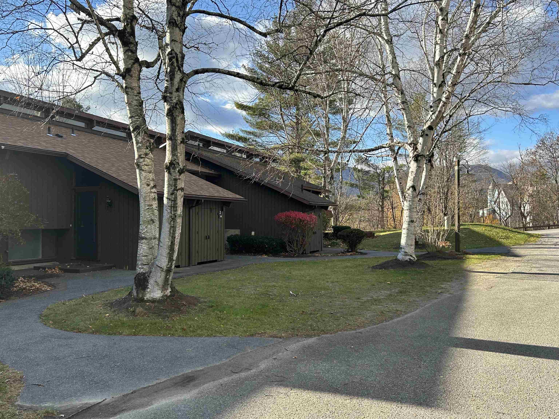1 of 21
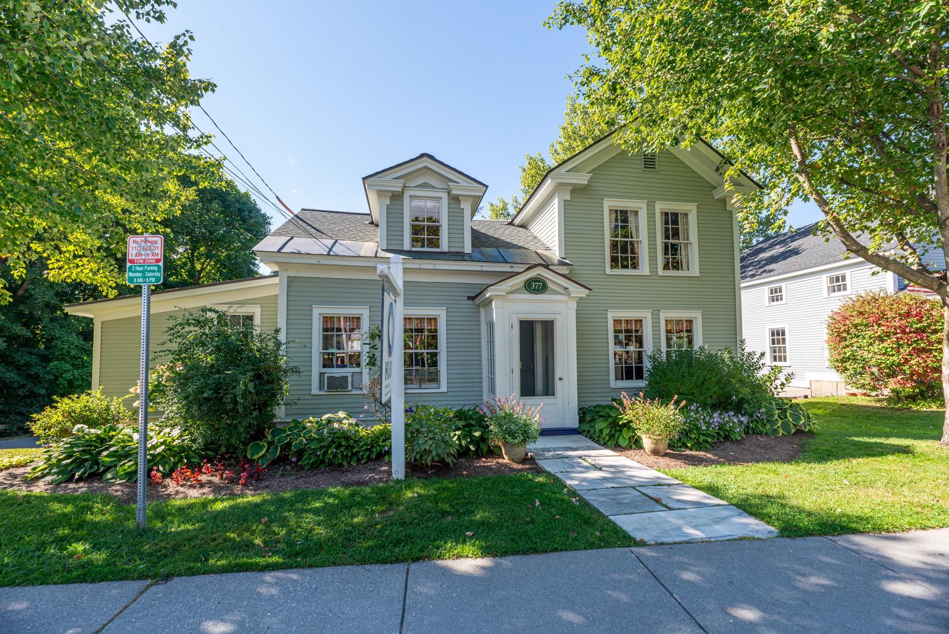
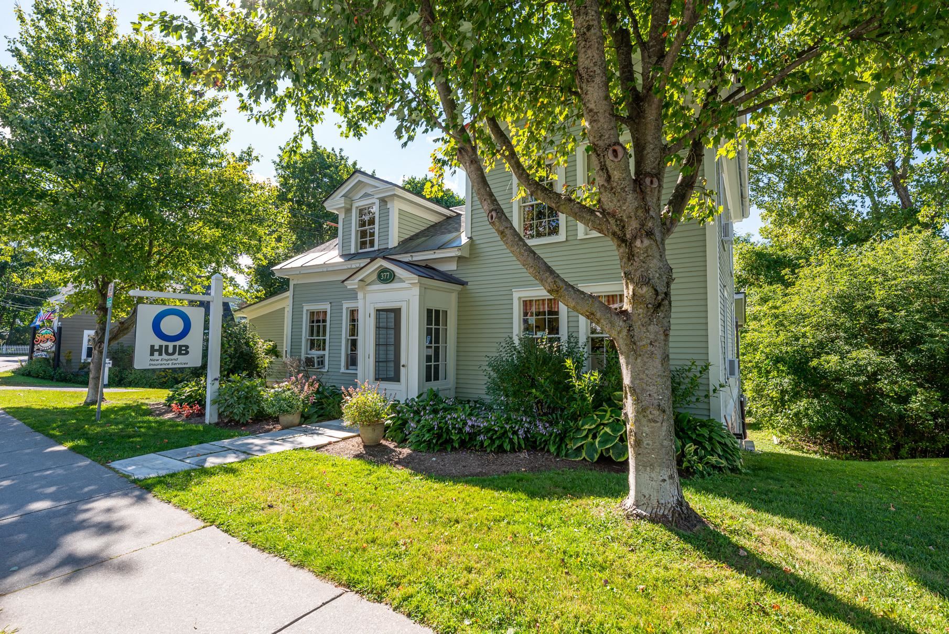
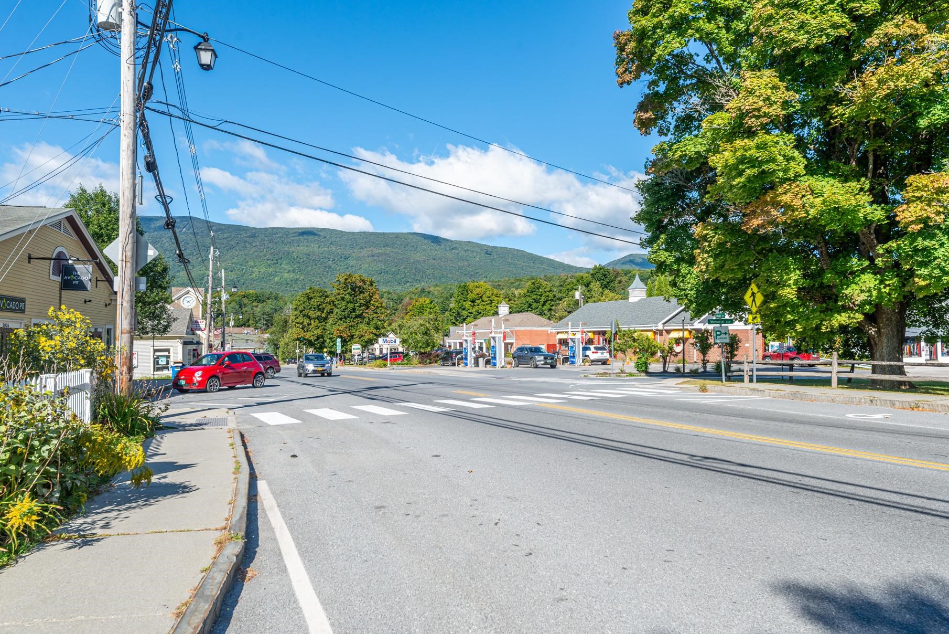
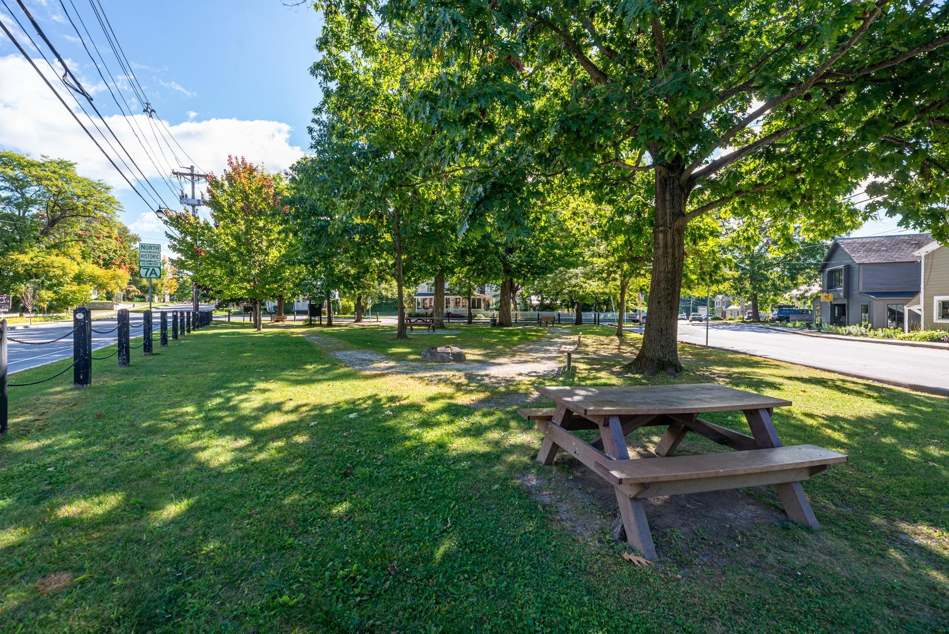
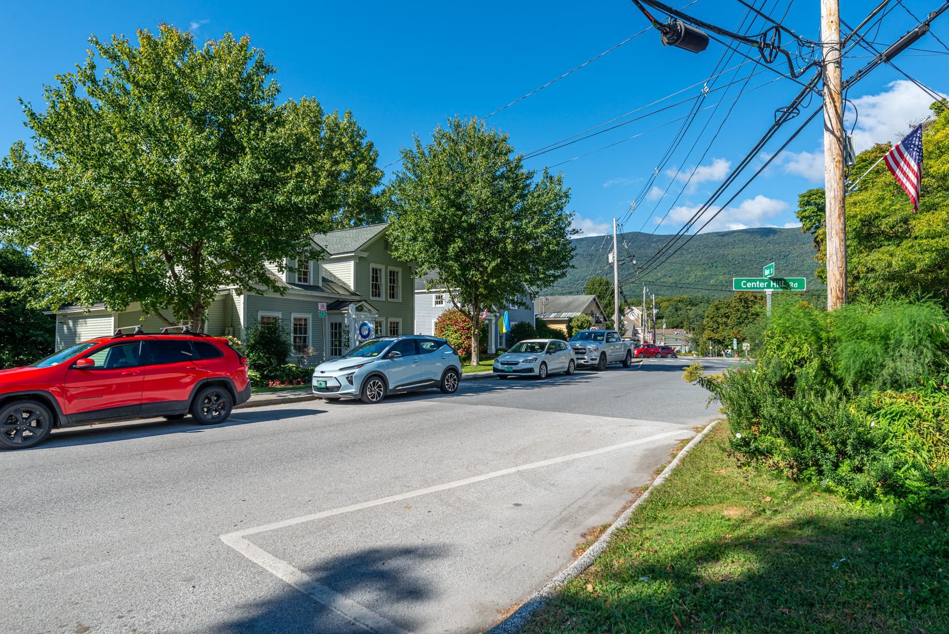
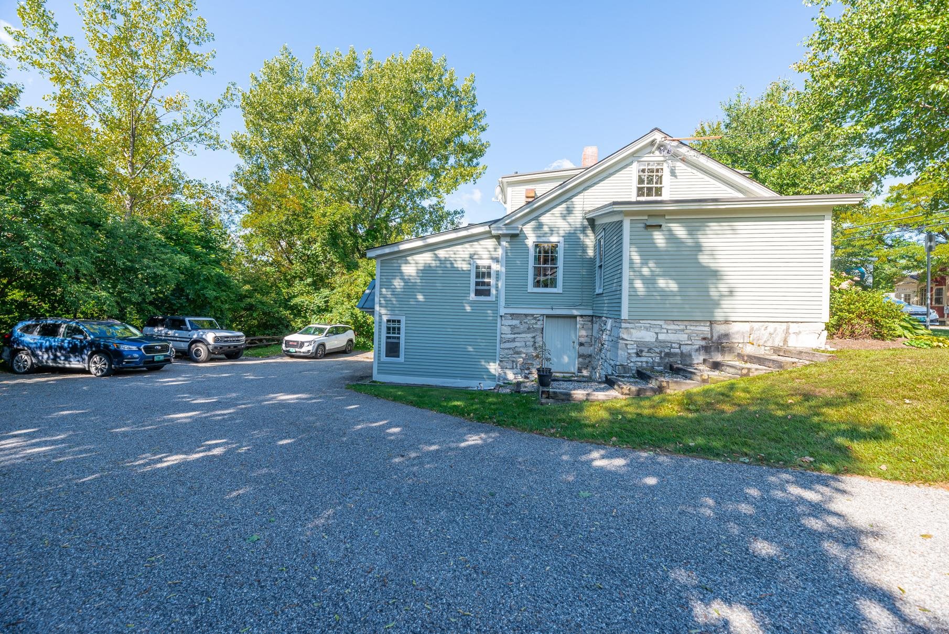
General Property Information
- Property Status:
- Active Under Contract
- Price:
- $399, 000
- Assessed:
- $456, 100
- Assessed Year:
- 2025
- County:
- VT-Bennington
- Acres:
- 0.25
- Property Type:
- Single Family
- Year Built:
- 1900
- Agency/Brokerage:
- David Halligan
Four Seasons Sotheby's Int'l Realty - Bedrooms:
- 0
- Total Baths:
- 2
- Sq. Ft. (Total):
- 2210
- Tax Year:
- 2025
- Taxes:
- $7, 336
- Association Fees:
Manchester one and half story cape with 2, 210 finished sqft on 0.25 acres conveniently located in downtown Manchester on Center Hill road across from town maintained Adams Park. This offering is for the real estate only and does not include the tenant occupied business (HUB Insurance). The property is currently being utilized as a business, renovation would be needed to make back into a single family residence (no full bathrooms, no kitchen). Originally built in 1900 this property offers many fine features including: forced hot air heat, slate roof, security system, off street parking for 5-6 cars, town water, and town sewer. Upstairs are three good size offices and a half bath, which could be used as bedrooms without changes being made. The first floor would require changes to meet the needs of a single family residence, as currently there are numerous offices, and a reception area. The lower level has a conference room. Priced to sell, this is a great opportunity! We invite you to come take a look, given the low housing inventory levels this could be a nice project for a future residence. Great location.
Interior Features
- # Of Stories:
- 1.5
- Sq. Ft. (Total):
- 2210
- Sq. Ft. (Above Ground):
- 2066
- Sq. Ft. (Below Ground):
- 144
- Sq. Ft. Unfinished:
- 825
- Rooms:
- 8
- Bedrooms:
- 0
- Baths:
- 2
- Interior Desc:
- Security
- Appliances Included:
- None
- Flooring:
- Carpet
- Heating Cooling Fuel:
- Oil
- Water Heater:
- Basement Desc:
- Full, Stairs - Interior, Unfinished
Exterior Features
- Style of Residence:
- Cape, Colonial
- House Color:
- Biege
- Time Share:
- No
- Resort:
- No
- Exterior Desc:
- Exterior Details:
- Fence - Partial
- Amenities/Services:
- Land Desc.:
- Landscaped, Level, Neighbor Business, Sidewalks, Near School(s)
- Suitable Land Usage:
- Commercial, Mixed Use, Residential
- Roof Desc.:
- Metal, Shingle - Asphalt
- Driveway Desc.:
- Gravel
- Foundation Desc.:
- Stone
- Sewer Desc.:
- Public
- Garage/Parking:
- No
- Garage Spaces:
- 0
- Road Frontage:
- 100
Other Information
- List Date:
- 2024-09-16
- Last Updated:
- 2024-09-19 16:28:52


