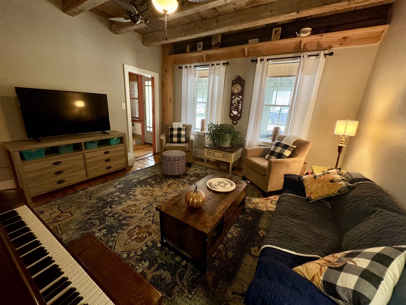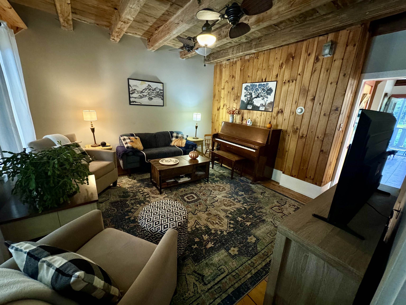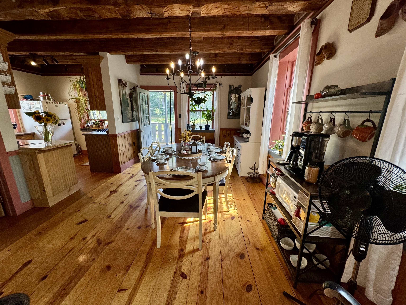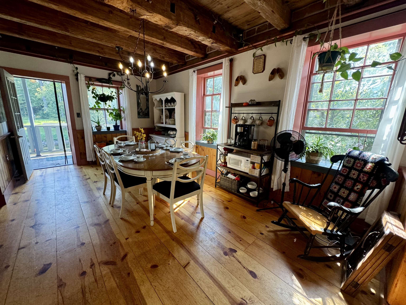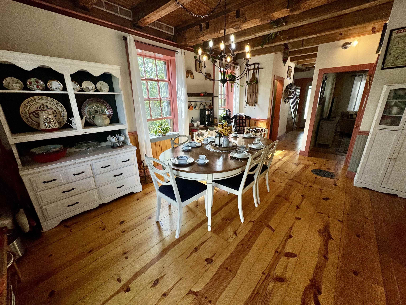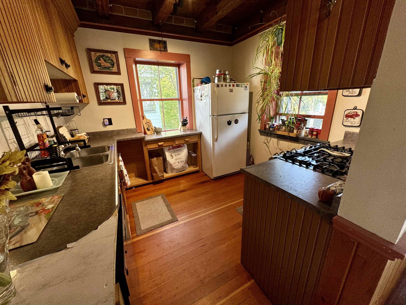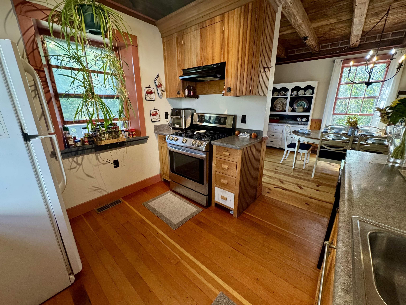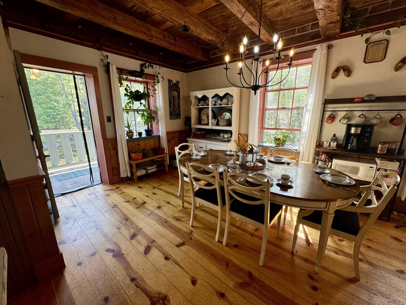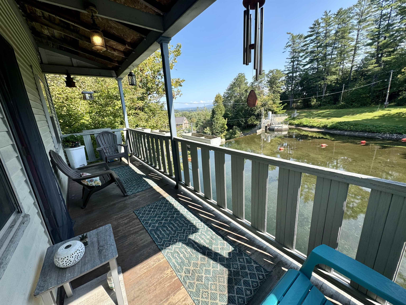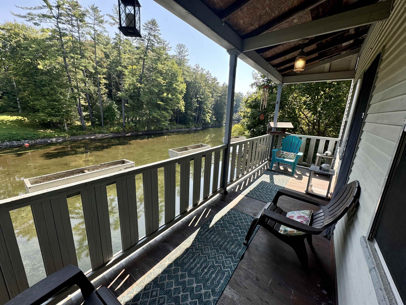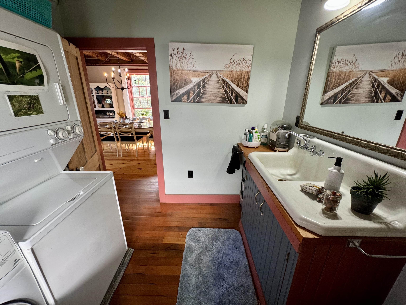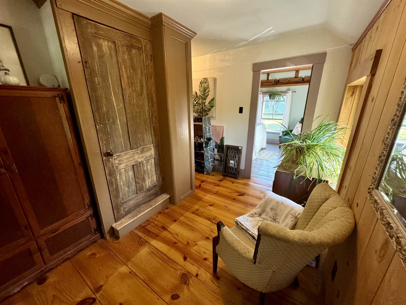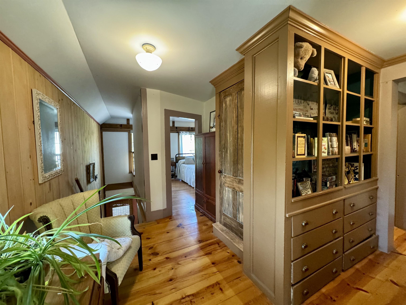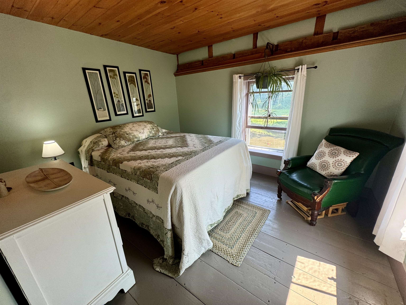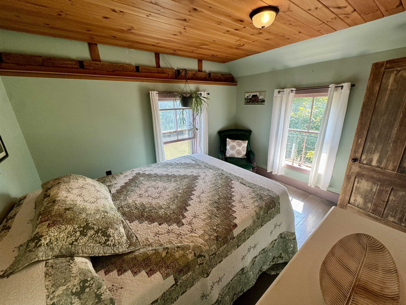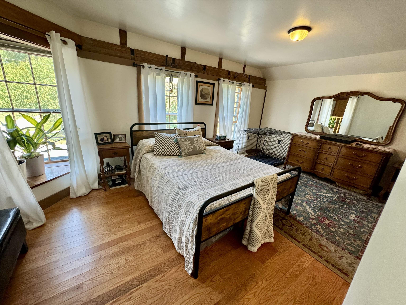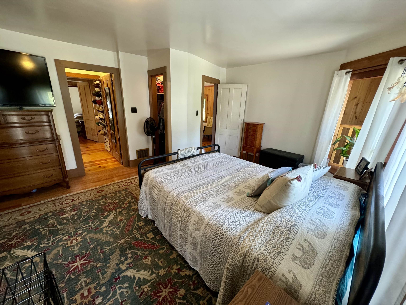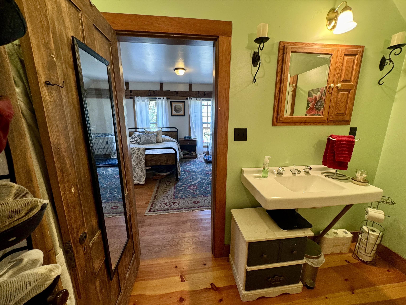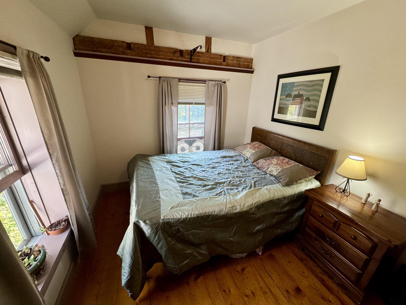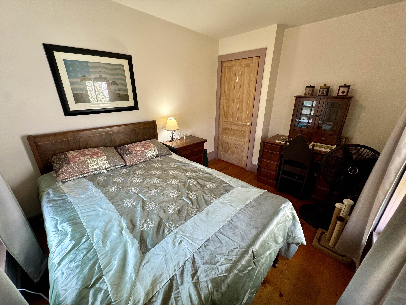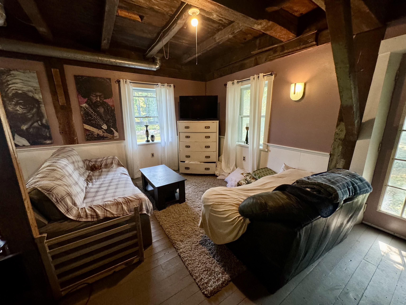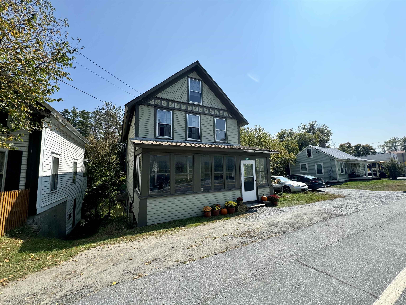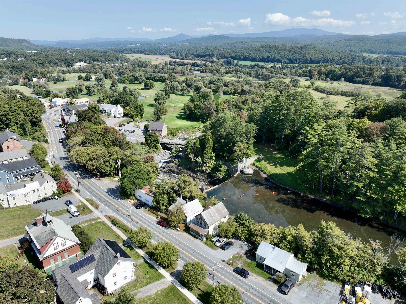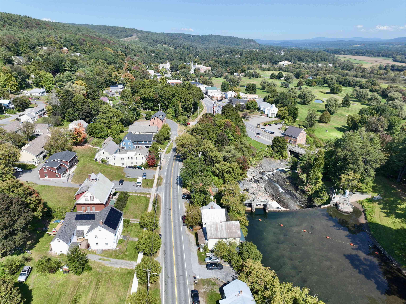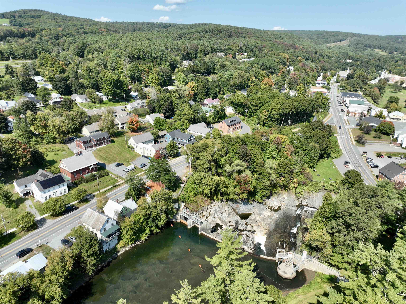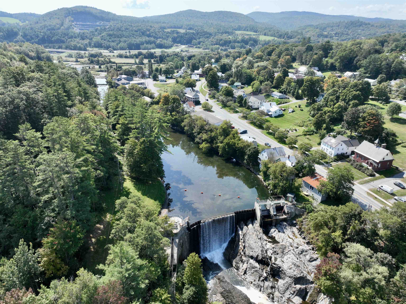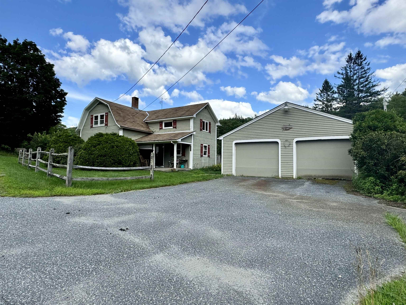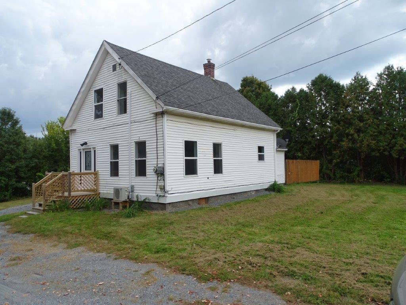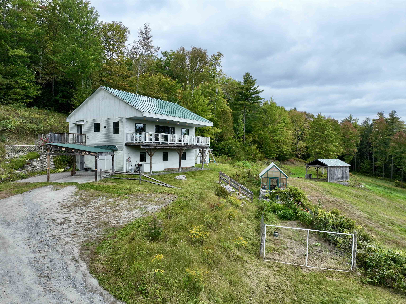1 of 32
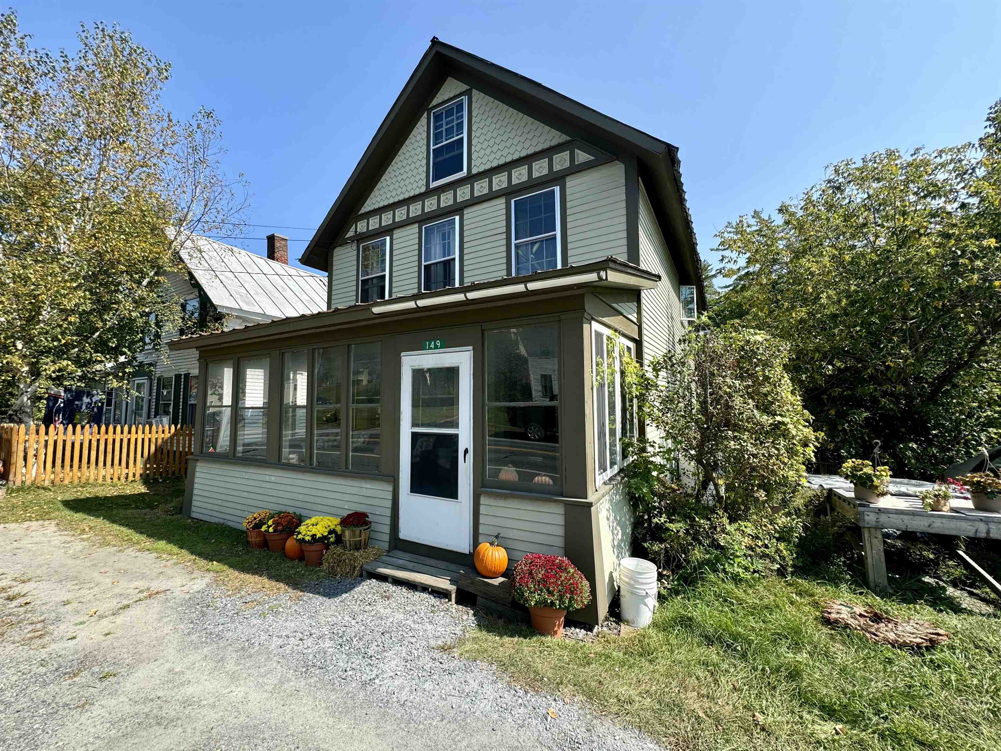
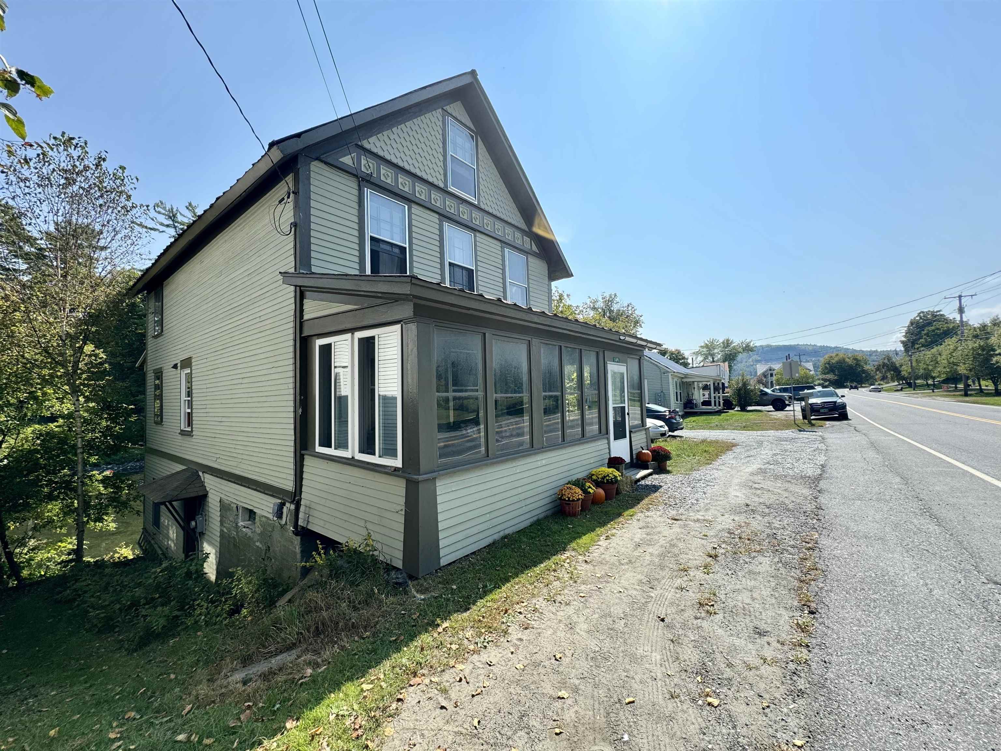
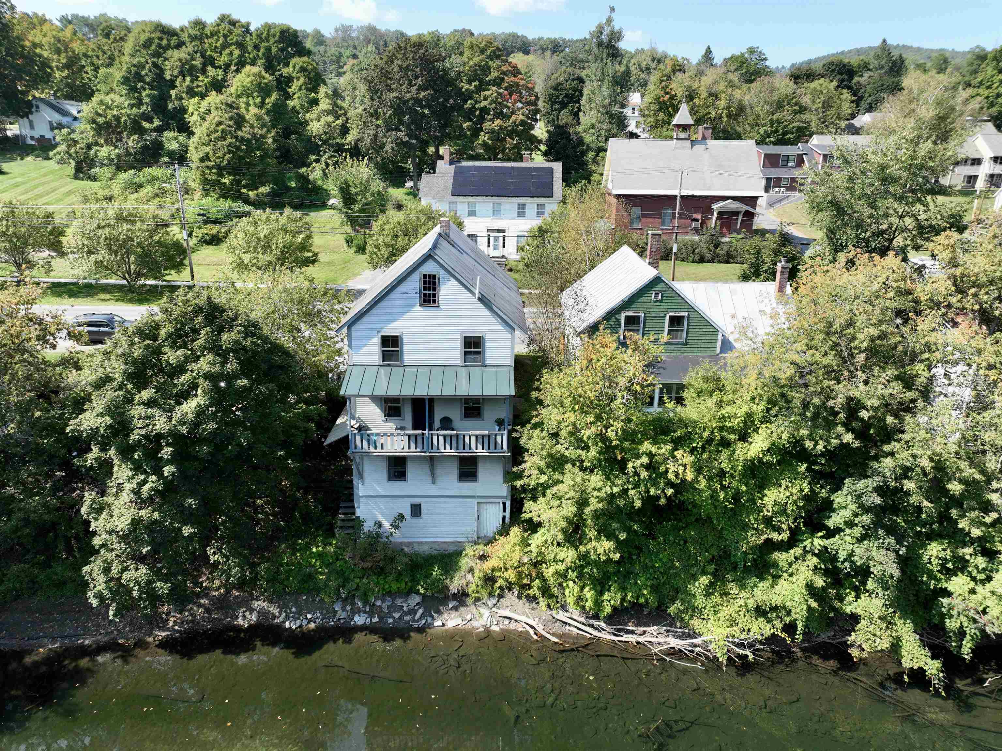
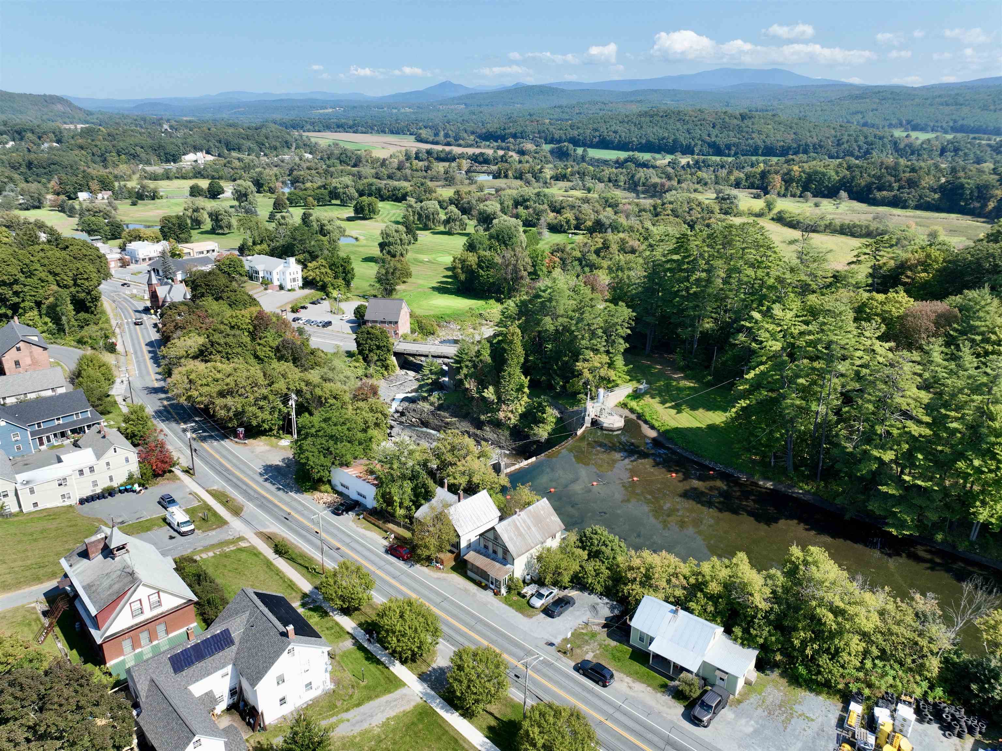

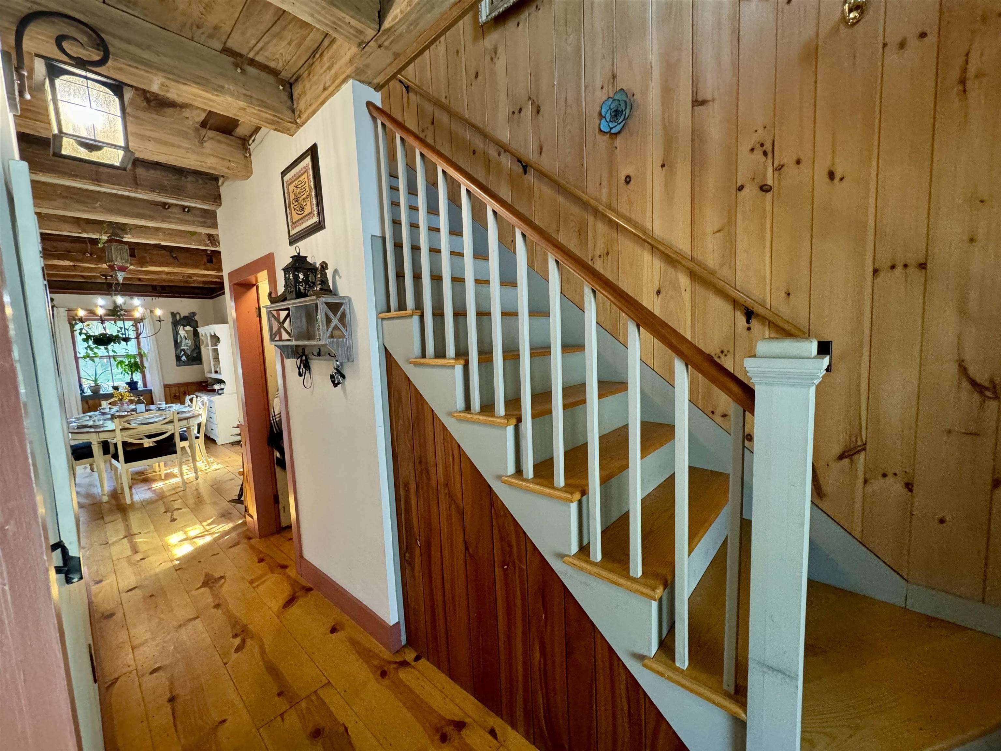
General Property Information
- Property Status:
- Active
- Price:
- $345, 000
- Assessed:
- $0
- Assessed Year:
- County:
- VT-Orange
- Acres:
- 0.05
- Property Type:
- Single Family
- Year Built:
- 1880
- Agency/Brokerage:
- Darren Sherburne
Four Seasons Sotheby's Int'l Realty - Bedrooms:
- 4
- Total Baths:
- 2
- Sq. Ft. (Total):
- 2310
- Tax Year:
- 2023
- Taxes:
- $3, 922
- Association Fees:
Located on the south end of Bradford Village with frontage on the Waits River and nearby shopping and dining amenities, this charming New Englander has historic characteristics with a modern living space. The dwelling enters into a screen-porch, continuing into the landing for the upstairs of the home or access to the kitchen or living area. The living room is cozy and open, similar to the rest of the home. The kitchen is placed conveniently for the dining room, and a covered deck provides access looking over the Waits River behind the home. A half bathroom with laundry serves the first floor. The second floor of the home has three of the four total bedrooms, one large primary with Jack-and-Jill access to the bathroom, and two comfortable rooms with a large built-in shelving between them. The attic is well-insulated and provides additional storage space. The basement of the home has the fourth bedroom, as well as a walk-out access to the small side-yard. The utilities for the home are also accessed here. Bradford, VT has access to Routes 5, 10, 25, and I91. The township offers multiple restaurants and shopping options, as well as natural recreation in various hiking trail systems or other outdoor offerings such as the dog/skate park at Elizabeth's Park. Come and see this comfortable, historic home and how it can facilitate your aesthetic choices.
Interior Features
- # Of Stories:
- 1.5
- Sq. Ft. (Total):
- 2310
- Sq. Ft. (Above Ground):
- 1540
- Sq. Ft. (Below Ground):
- 770
- Sq. Ft. Unfinished:
- 0
- Rooms:
- 7
- Bedrooms:
- 4
- Baths:
- 2
- Interior Desc:
- Ceiling Fan, Dining Area, Natural Light, Natural Woodwork, Laundry - 1st Floor, Attic - Walkup
- Appliances Included:
- Dishwasher, Dryer, Range - Gas, Refrigerator, Washer
- Flooring:
- Hardwood, Wood
- Heating Cooling Fuel:
- Oil
- Water Heater:
- Basement Desc:
- Concrete Floor, Daylight, Exterior Access, Stairs - Interior, Storage Space, Walkout
Exterior Features
- Style of Residence:
- New Englander
- House Color:
- Sage Green
- Time Share:
- No
- Resort:
- No
- Exterior Desc:
- Exterior Details:
- Deck, Porch - Screened
- Amenities/Services:
- Land Desc.:
- Mountain View, River, River Frontage, Steep, Water View, Waterfront
- Suitable Land Usage:
- Roof Desc.:
- Metal
- Driveway Desc.:
- Gravel
- Foundation Desc.:
- Concrete
- Sewer Desc.:
- Public
- Garage/Parking:
- No
- Garage Spaces:
- 0
- Road Frontage:
- 35
Other Information
- List Date:
- 2024-09-16
- Last Updated:
- 2024-10-07 14:21:03


