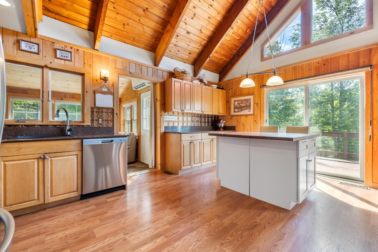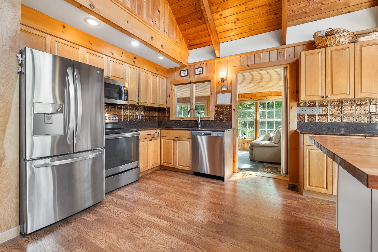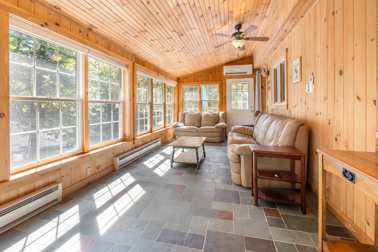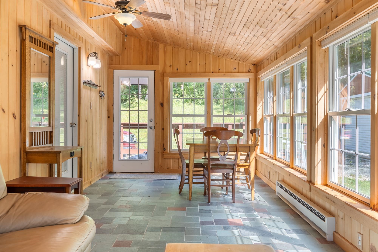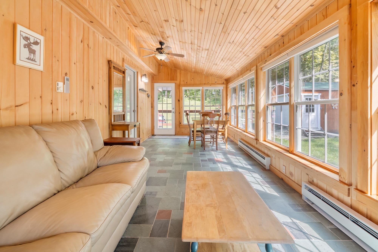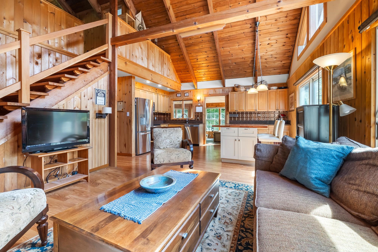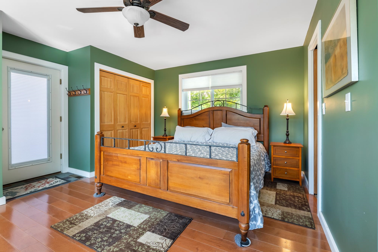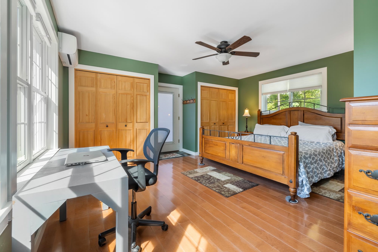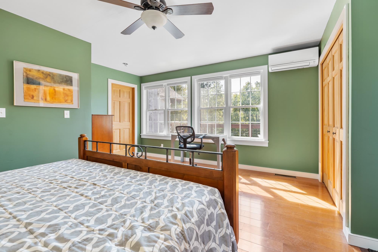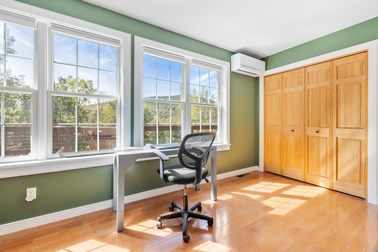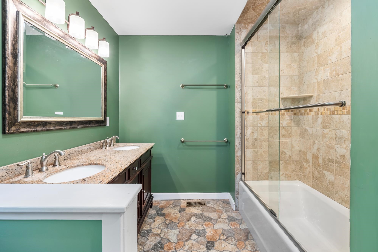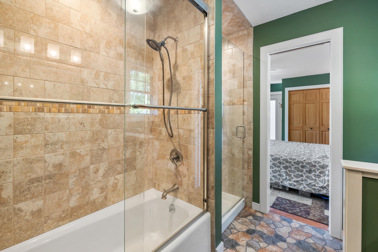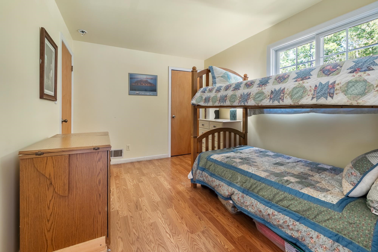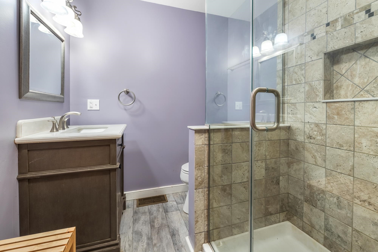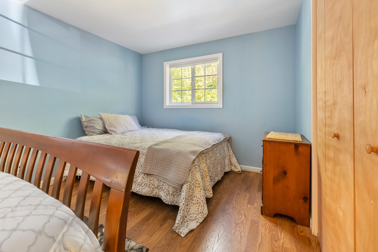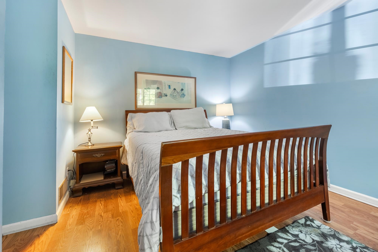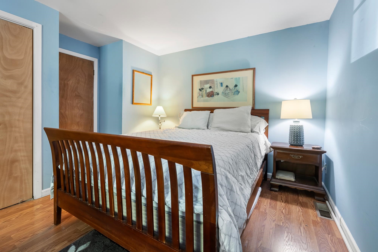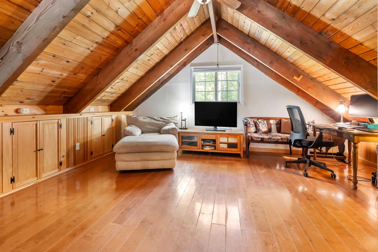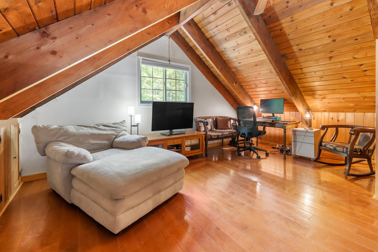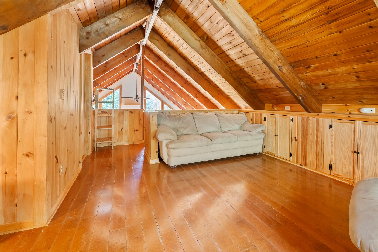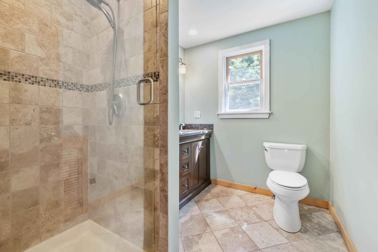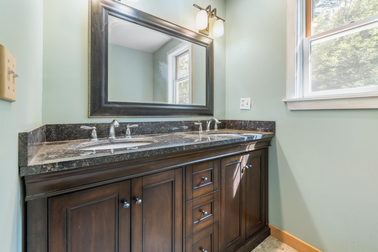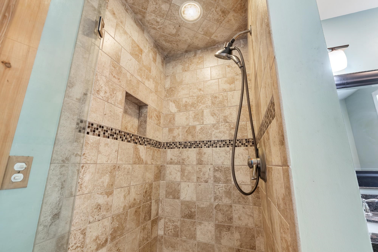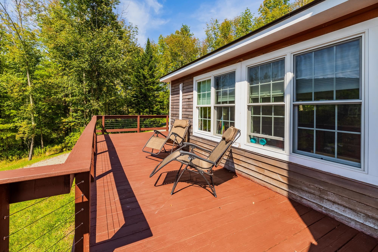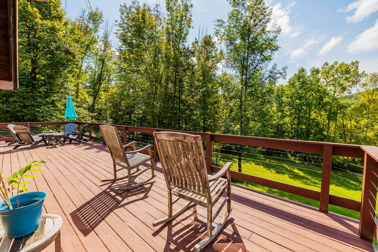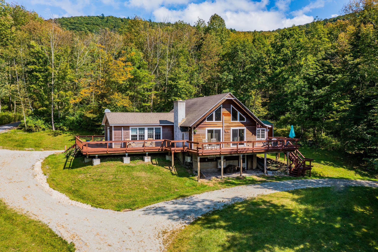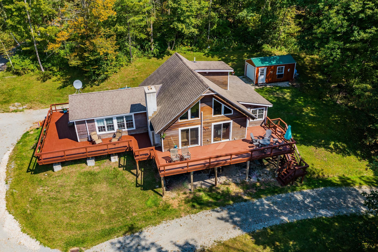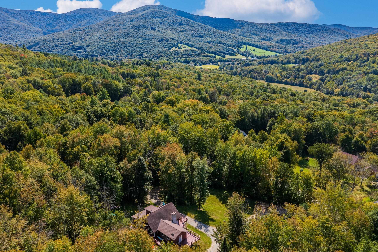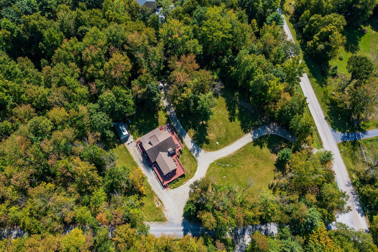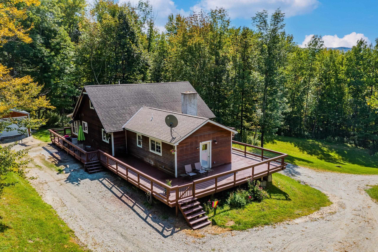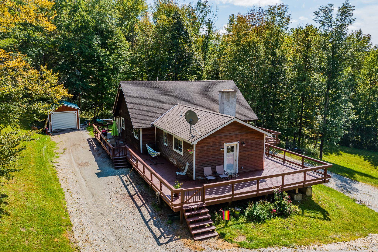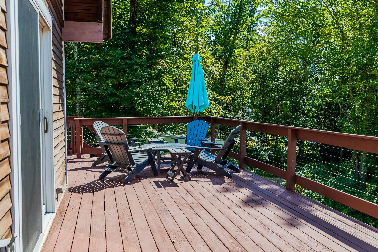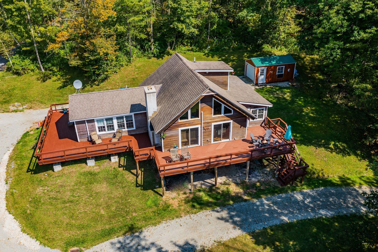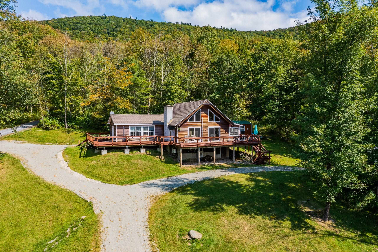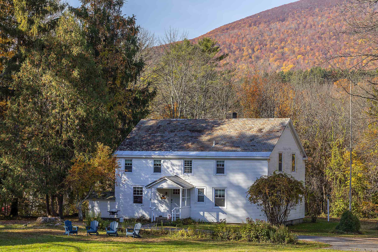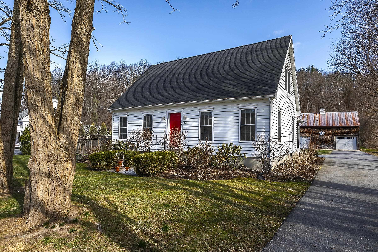1 of 41
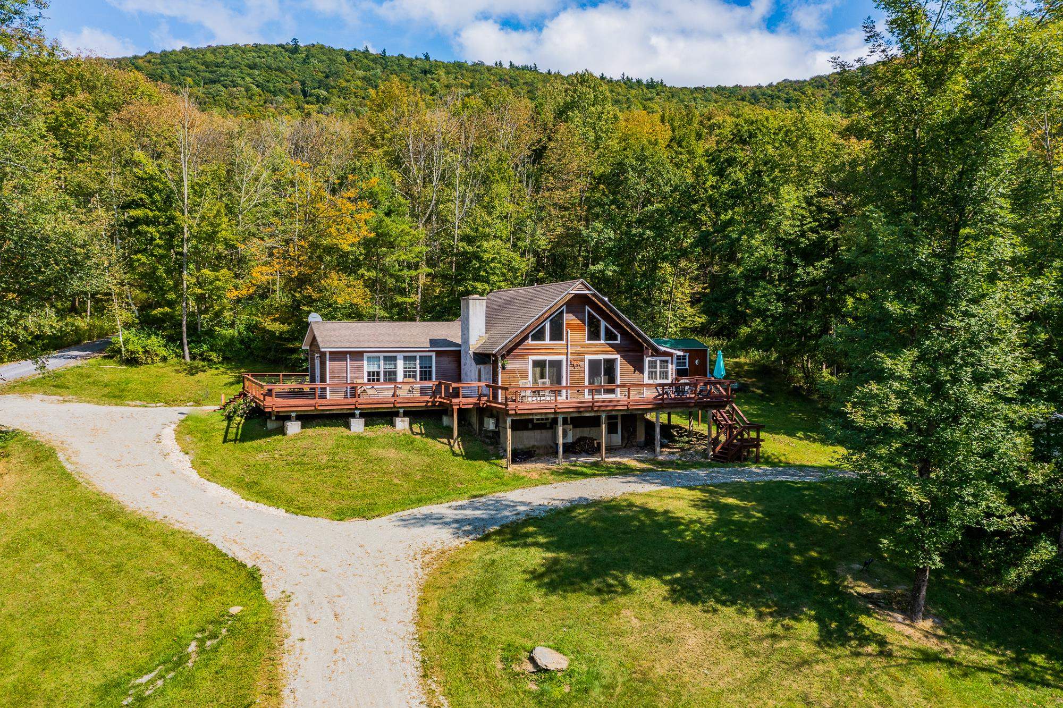
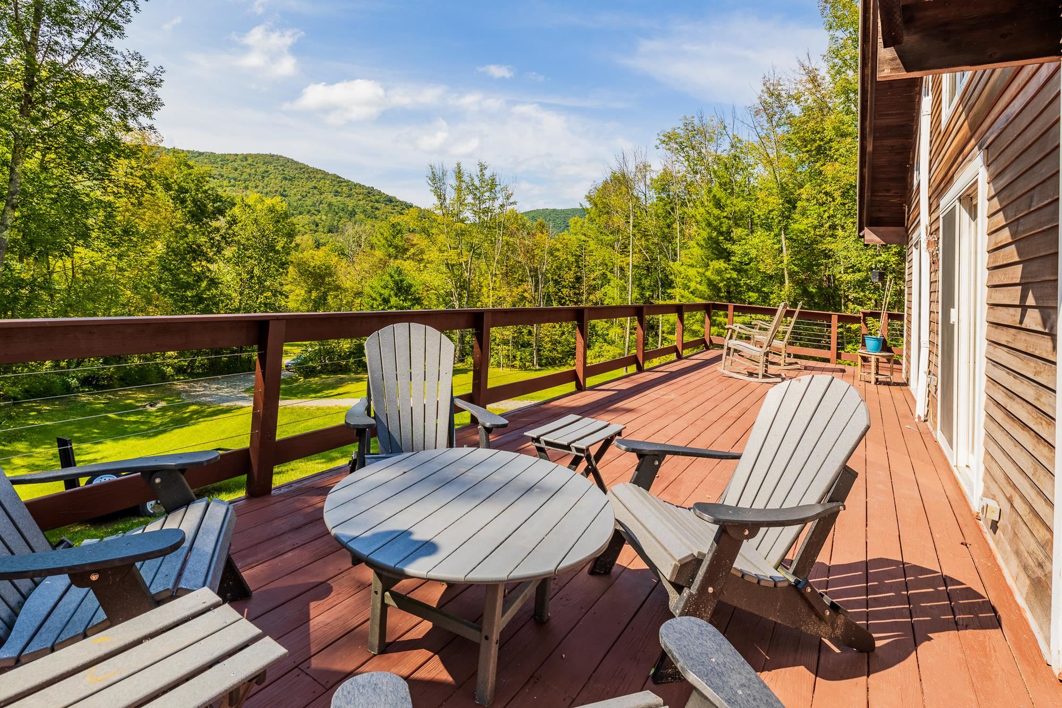
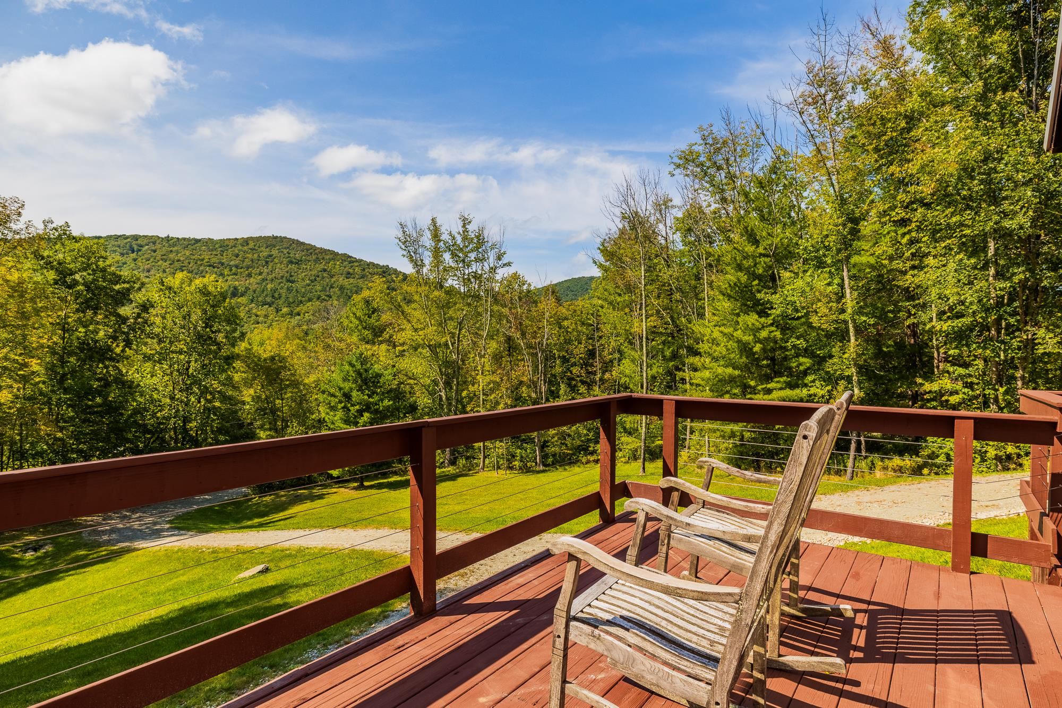

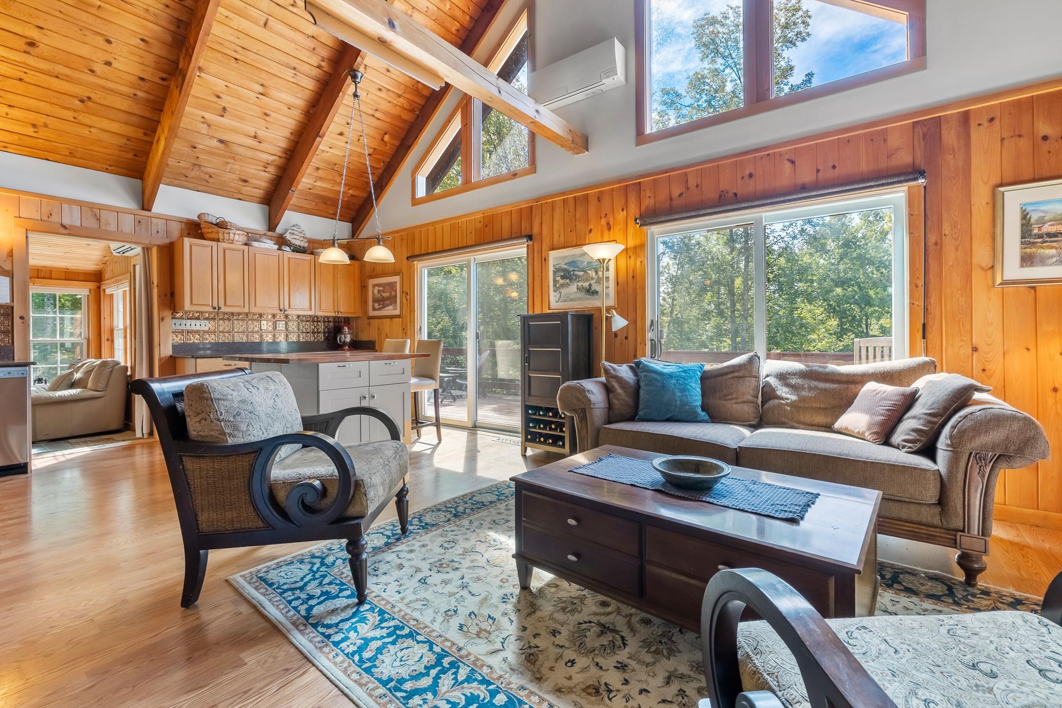
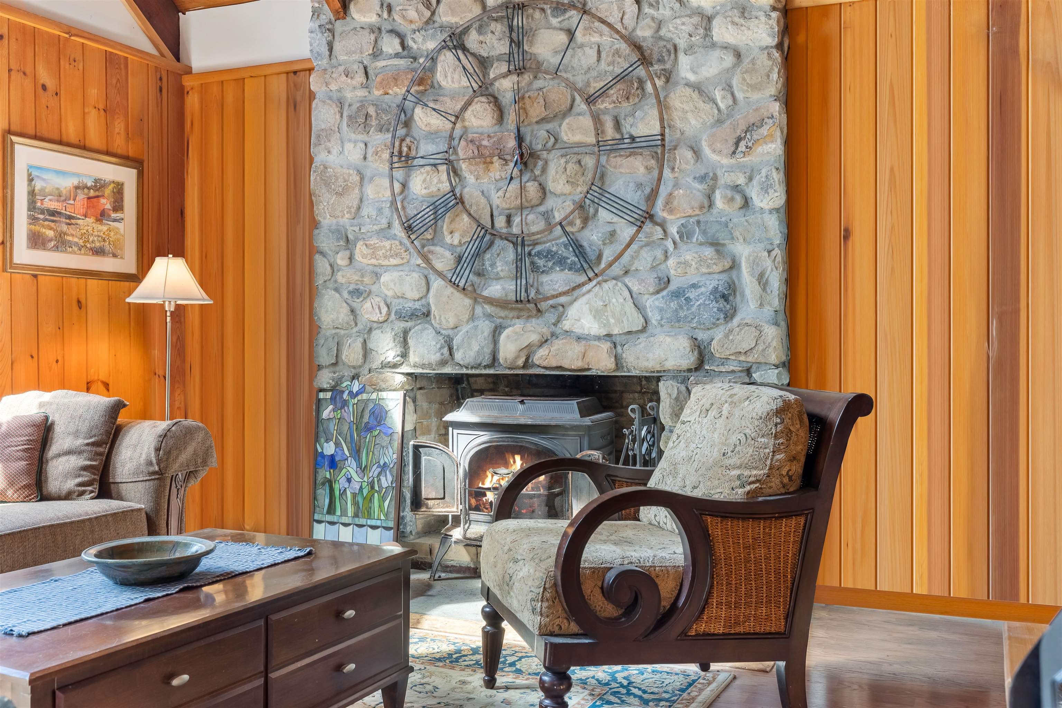
General Property Information
- Property Status:
- Active
- Price:
- $575, 000
- Assessed:
- $0
- Assessed Year:
- County:
- VT-Bennington
- Acres:
- 3.70
- Property Type:
- Single Family
- Year Built:
- 1972
- Agency/Brokerage:
- Margretta Fischer
Wohler Realty Group - Bedrooms:
- 3
- Total Baths:
- 3
- Sq. Ft. (Total):
- 2212
- Tax Year:
- 2024
- Taxes:
- $7, 210
- Association Fees:
Mountain Views! Encompassing 360 mountain views. Take in the natural surroundings while relaxing on expansive wrap around deck. Beautifully updated three bedroom, three bath home set on 3.70 Acres. The light filled main level features open kitchen, dining and living. The heated sunroom with a wall of new windows just enhances the views. Your choice of three main level bedrooms and two full baths. Or head up to the loft and have another living space, office or den with the third bath. This home has so much to offer! The lower level features a workshop, extra storage and a full walk out. Great for all your utility and storage needs. A nice one car garage allows even more storage. Don't miss this fabulous property. All the privacy you need with a wooded back yard and open meadow in the front. Call today! Don't let this sweet chalet slip away!
Interior Features
- # Of Stories:
- 1.5
- Sq. Ft. (Total):
- 2212
- Sq. Ft. (Above Ground):
- 2212
- Sq. Ft. (Below Ground):
- 0
- Sq. Ft. Unfinished:
- 936
- Rooms:
- 8
- Bedrooms:
- 3
- Baths:
- 3
- Interior Desc:
- Fireplace - Wood, Kitchen Island, Kitchen/Living, Primary BR w/ BA, Natural Light, Natural Woodwork, Vaulted Ceiling, Laundry - 1st Floor
- Appliances Included:
- Dishwasher, Range - Gas, Refrigerator
- Flooring:
- Ceramic Tile, Wood
- Heating Cooling Fuel:
- Oil
- Water Heater:
- Basement Desc:
- Climate Controlled, Concrete, Concrete Floor, Daylight, Full, Stairs - Interior, Unfinished, Walkout
Exterior Features
- Style of Residence:
- Chalet
- House Color:
- Brown
- Time Share:
- No
- Resort:
- Exterior Desc:
- Exterior Details:
- Deck
- Amenities/Services:
- Land Desc.:
- Mountain View, Wooded, Mountain
- Suitable Land Usage:
- Roof Desc.:
- Shingle - Other
- Driveway Desc.:
- Gravel
- Foundation Desc.:
- Concrete
- Sewer Desc.:
- Leach Field - Conventionl, Septic
- Garage/Parking:
- No
- Garage Spaces:
- 0
- Road Frontage:
- 300
Other Information
- List Date:
- 2024-09-16
- Last Updated:
- 2024-11-15 13:18:21


