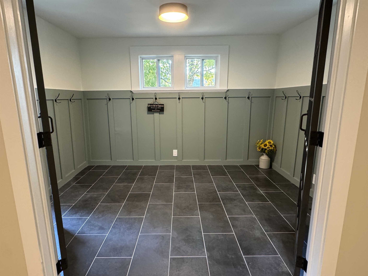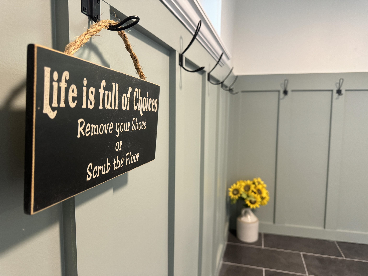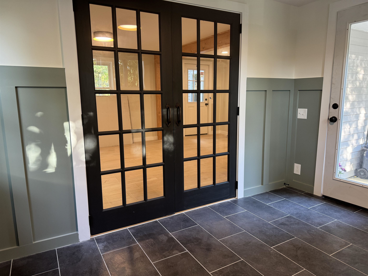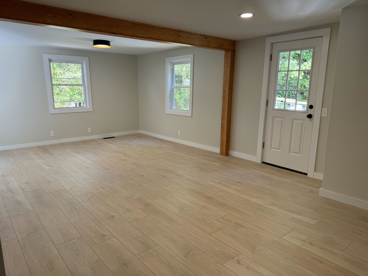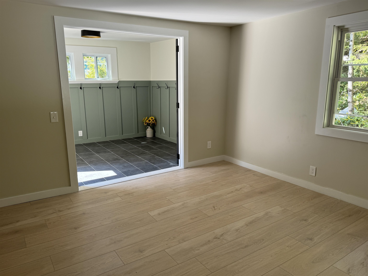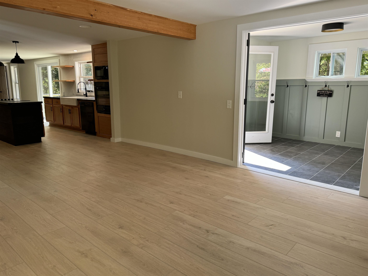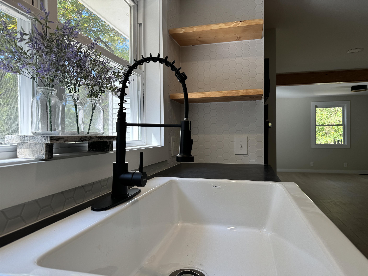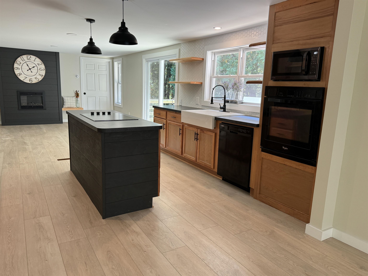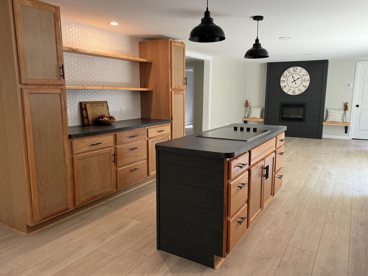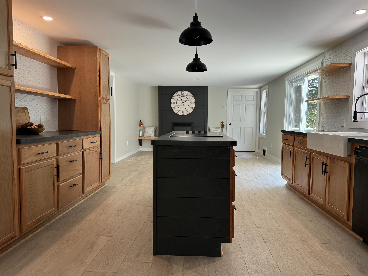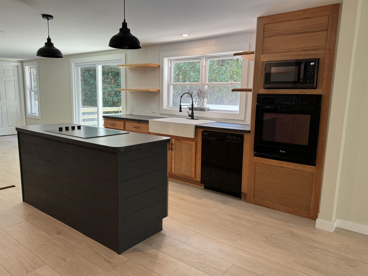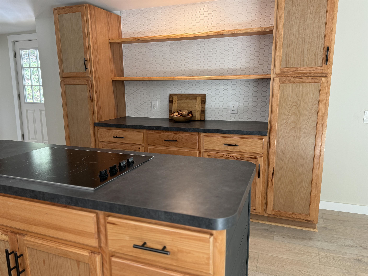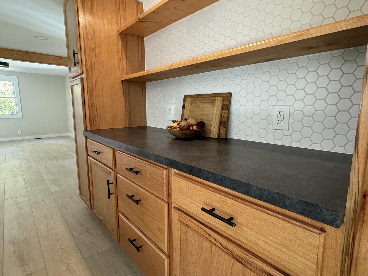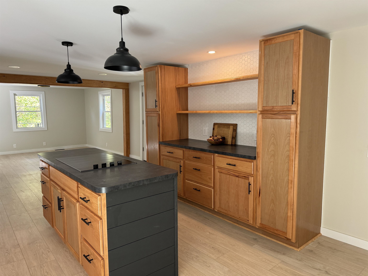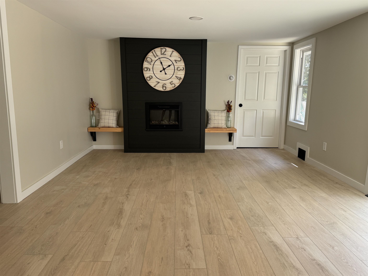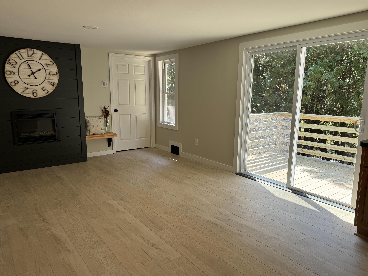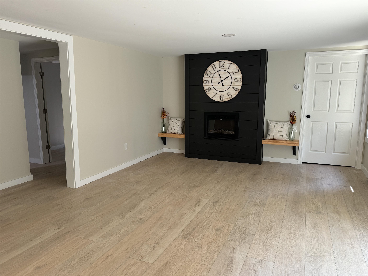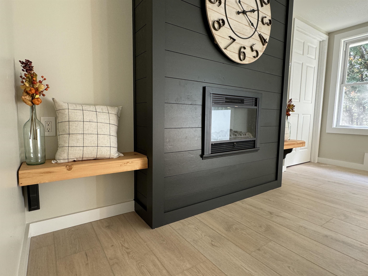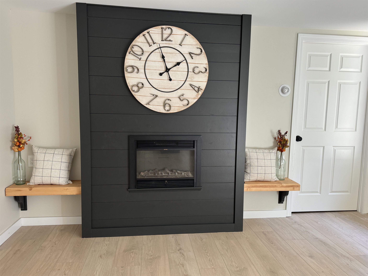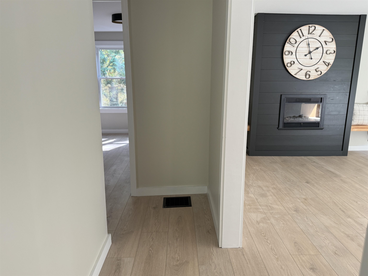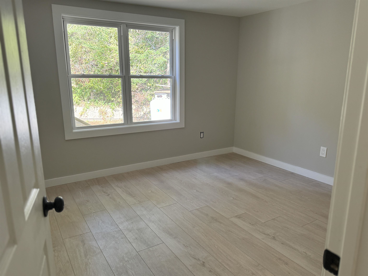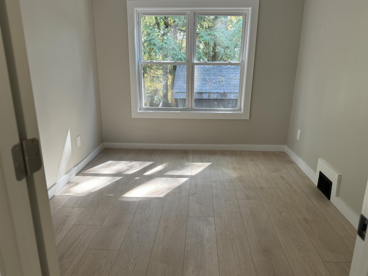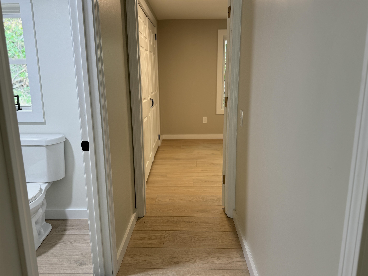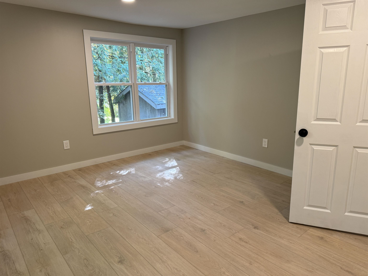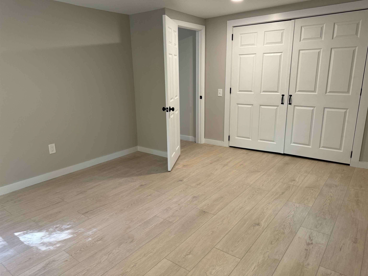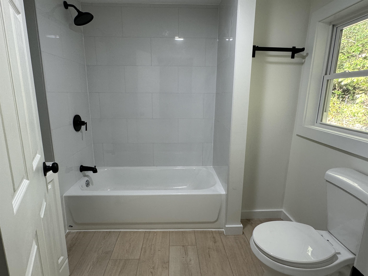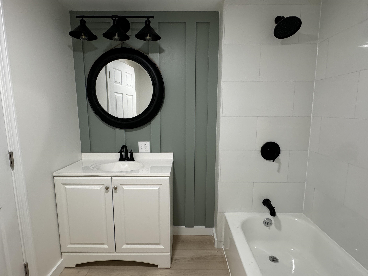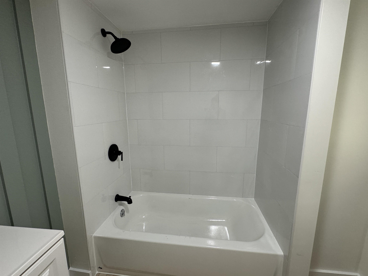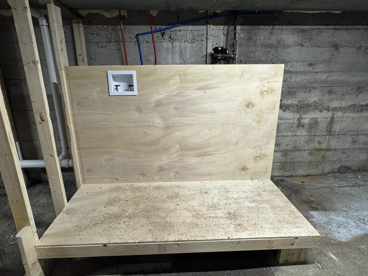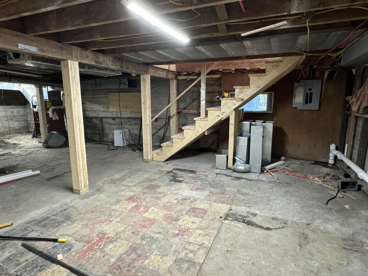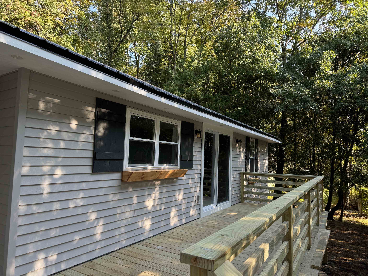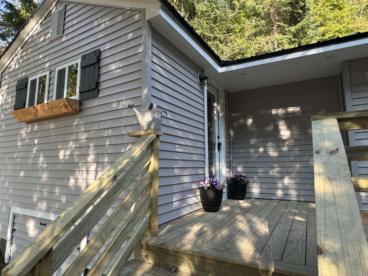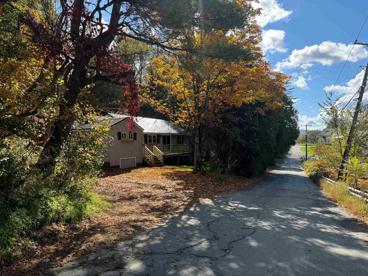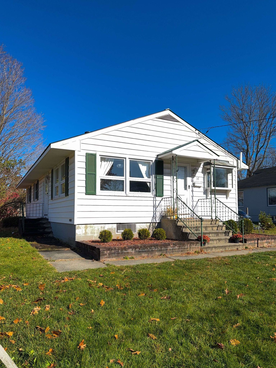1 of 39
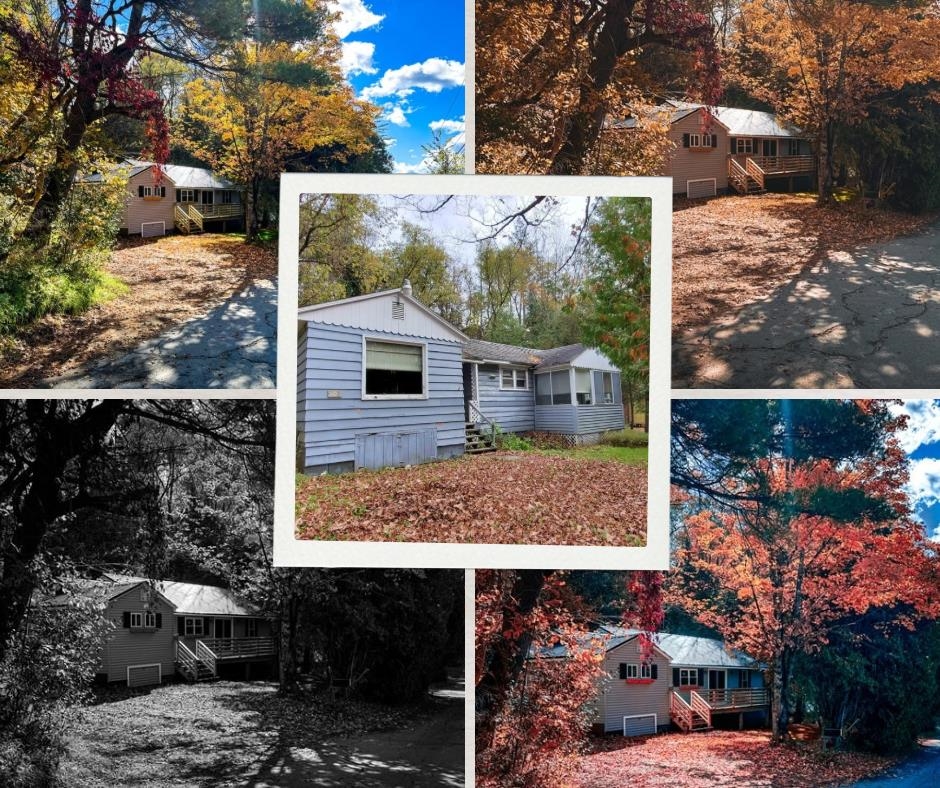
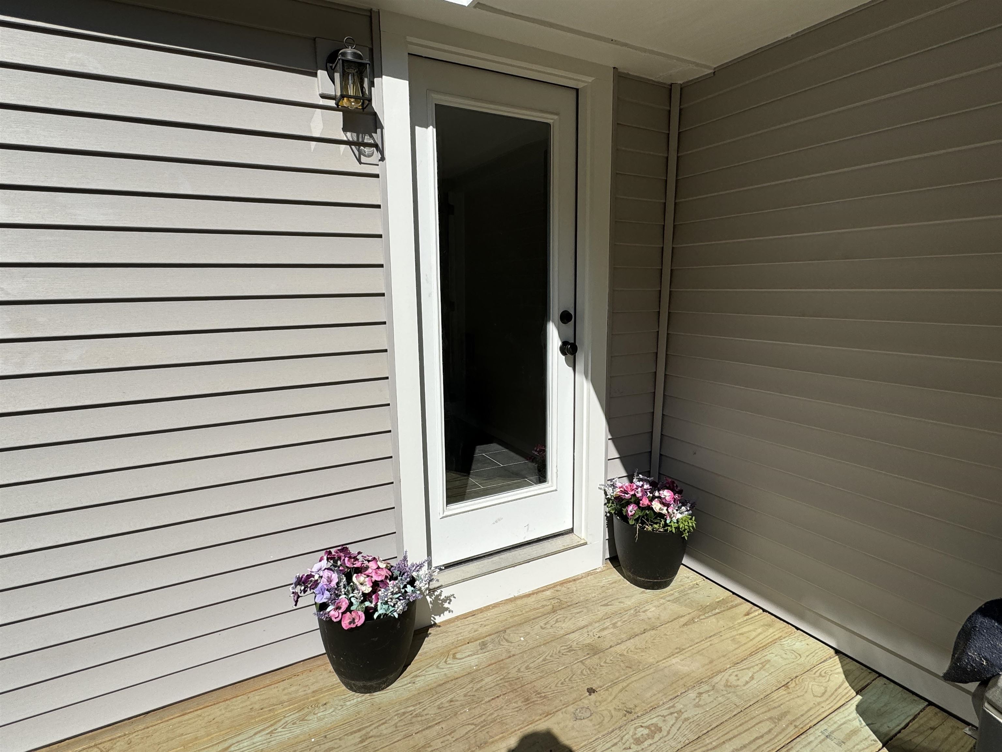

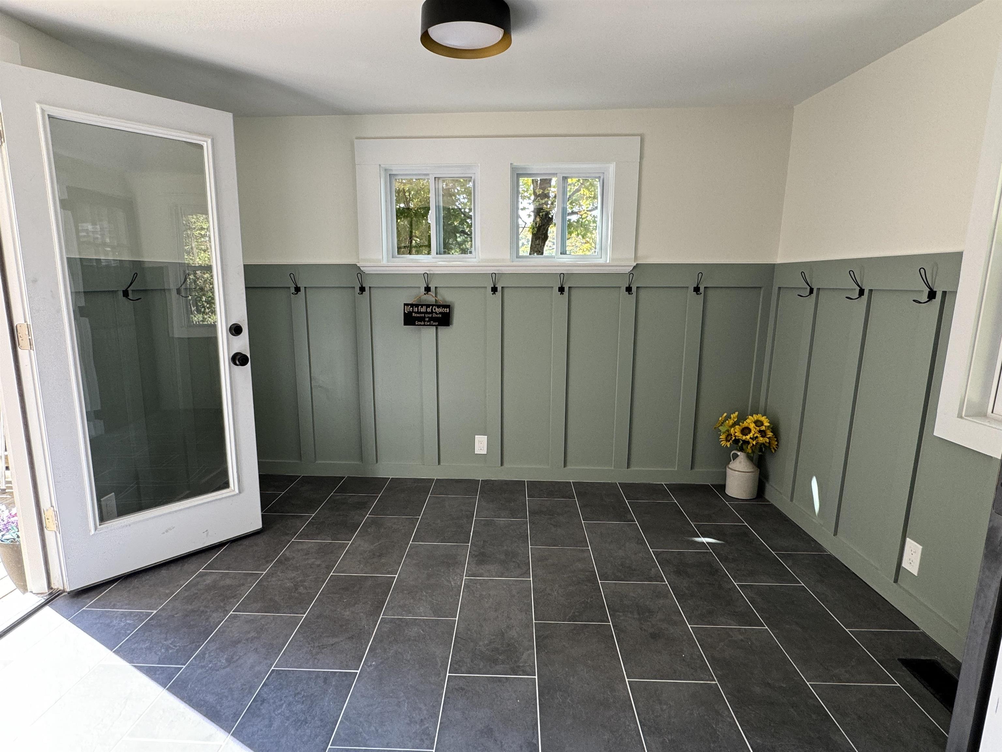
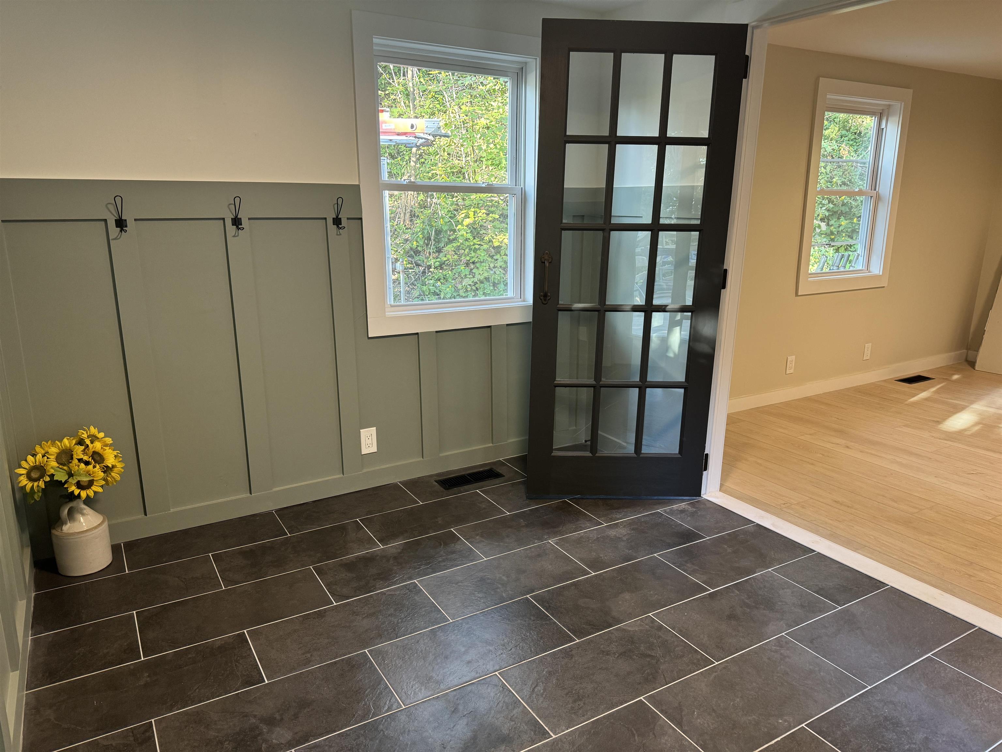
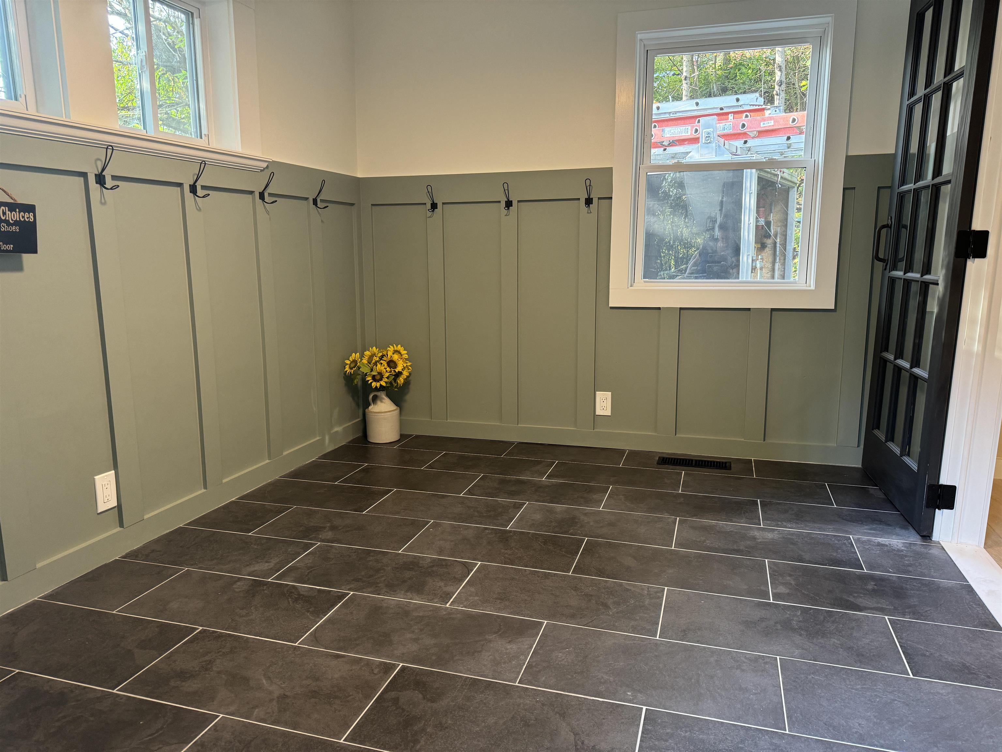
General Property Information
- Property Status:
- Active Under Contract
- Price:
- $259, 000
- Assessed:
- $0
- Assessed Year:
- County:
- VT-Caledonia
- Acres:
- 0.23
- Property Type:
- Single Family
- Year Built:
- 1934
- Agency/Brokerage:
- Amy Bedor
Parkway Realty - Bedrooms:
- 3
- Total Baths:
- 1
- Sq. Ft. (Total):
- 1428
- Tax Year:
- 2024
- Taxes:
- $2, 853
- Association Fees:
Do you want to walk into a home and know you can just start moving in without having to "fix something first"? This is it. This home was lovingly restored, but looks & feels like a new build. Materials from framing, to the roof, to siding, to insulation, to flooring & much more- including a FULL re-wire, are all new. The furnace and water heater are not new, and some of the kitchen appliances are not new, but all in excellent working condition. Everything else- NEW. Walk across the road to Kiwanis Swimming Pool in the summer. Your walk to St. Johnsbury School will take you about a minute, while a walk to St. Johnsbury Academy Campus will take you about 5 minutes. Under 5 minutes to drive to interstate access, grocery stores, gas stations, shops, restaurants... you can't beat the convenience of this location AND this house is on a dead end road so the road is quiet! This is absolutely a must-see, so don't delay. Seller is a VT Licensed Real Estate Agent. *Note* The lawn was destroyed between parking heavy equipment on it all summer & the rain. New topsoil was brought in, the yard leveled, grass seed planted & hay thrown on top. Sellers will continue to work to help get the grass to grow back!
Interior Features
- # Of Stories:
- 1
- Sq. Ft. (Total):
- 1428
- Sq. Ft. (Above Ground):
- 1428
- Sq. Ft. (Below Ground):
- 0
- Sq. Ft. Unfinished:
- 1000
- Rooms:
- 7
- Bedrooms:
- 3
- Baths:
- 1
- Interior Desc:
- Appliances Included:
- Flooring:
- Heating Cooling Fuel:
- Gas - LP/Bottle
- Water Heater:
- Basement Desc:
- Concrete
Exterior Features
- Style of Residence:
- Ranch
- House Color:
- Time Share:
- No
- Resort:
- Exterior Desc:
- Exterior Details:
- Amenities/Services:
- Land Desc.:
- Level
- Suitable Land Usage:
- Roof Desc.:
- Metal
- Driveway Desc.:
- Gravel
- Foundation Desc.:
- Poured Concrete
- Sewer Desc.:
- Public
- Garage/Parking:
- No
- Garage Spaces:
- 0
- Road Frontage:
- 138
Other Information
- List Date:
- 2024-09-16
- Last Updated:
- 2024-10-06 00:19:25


