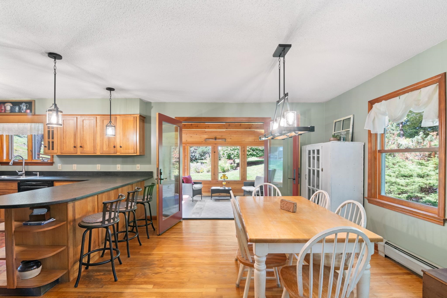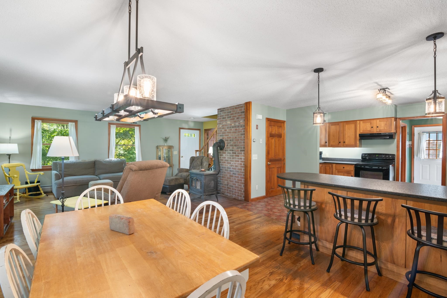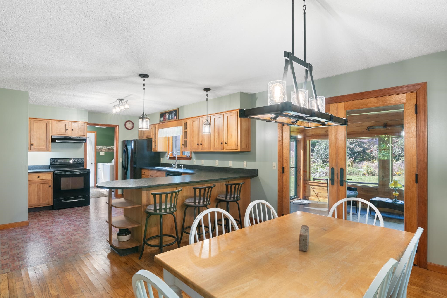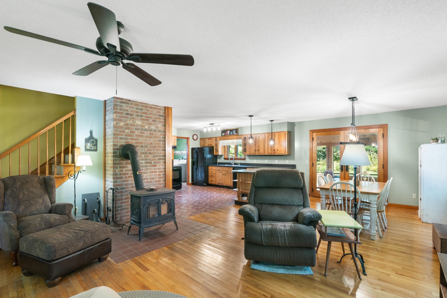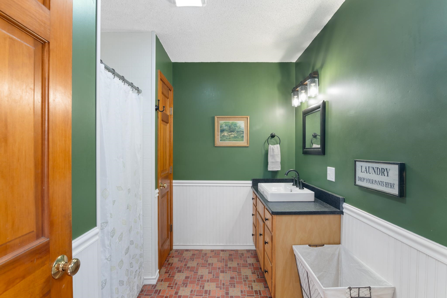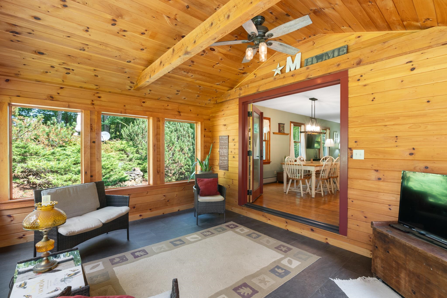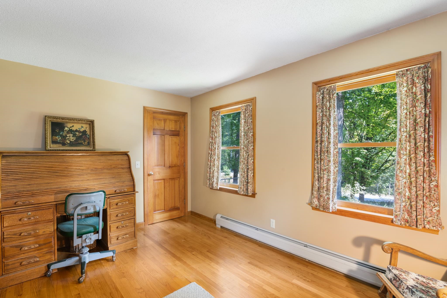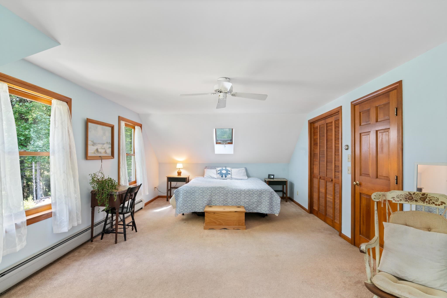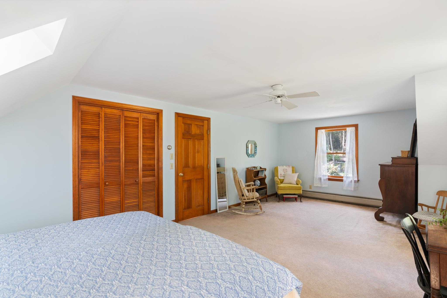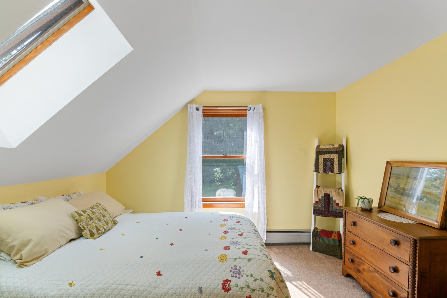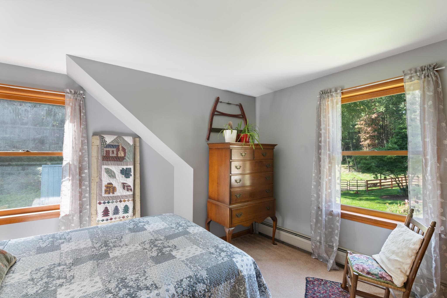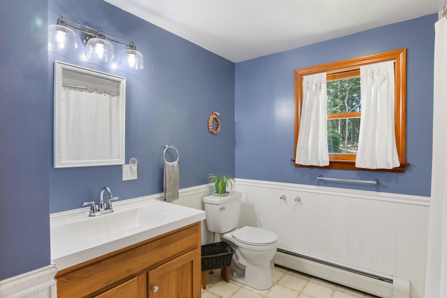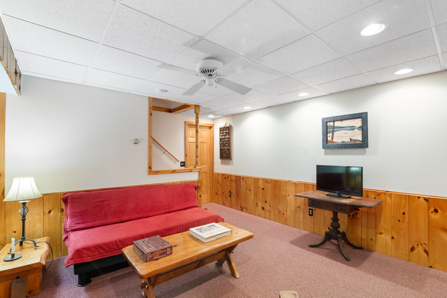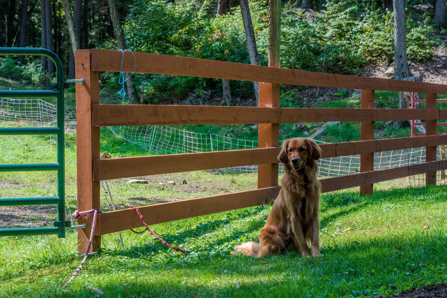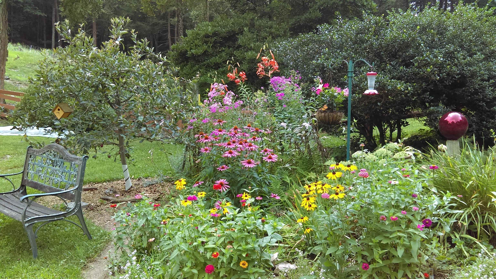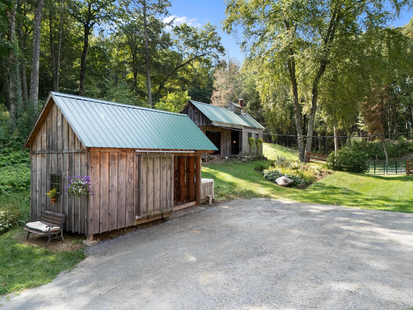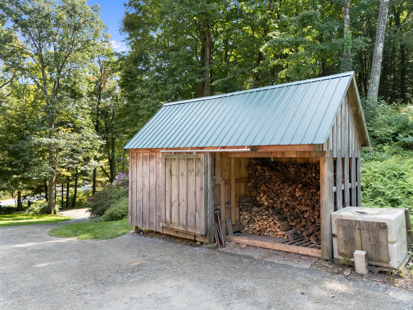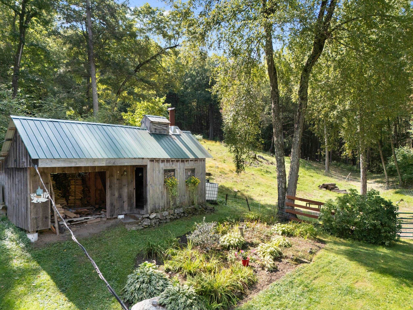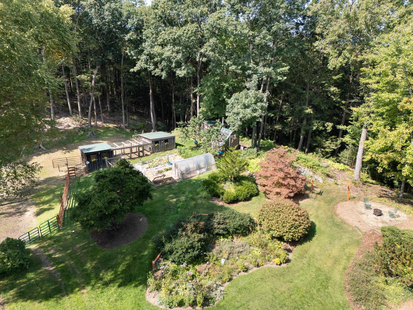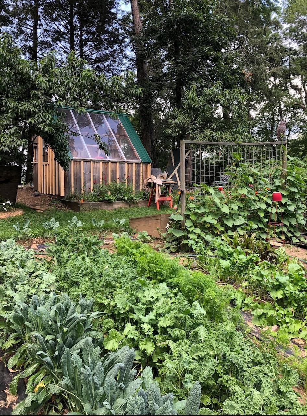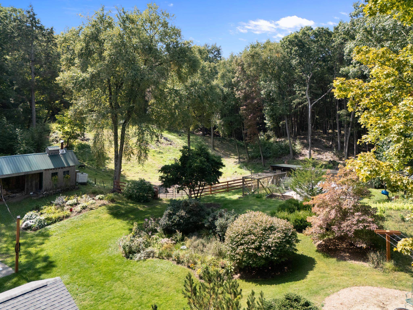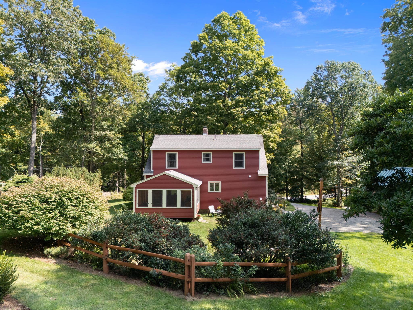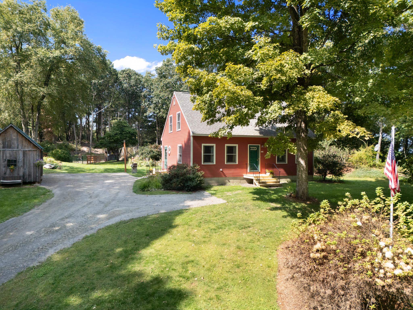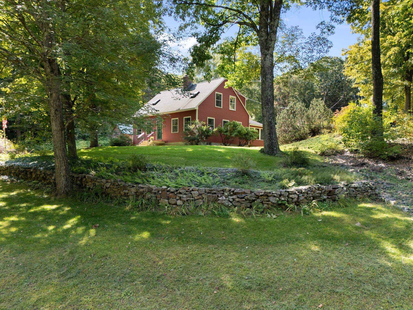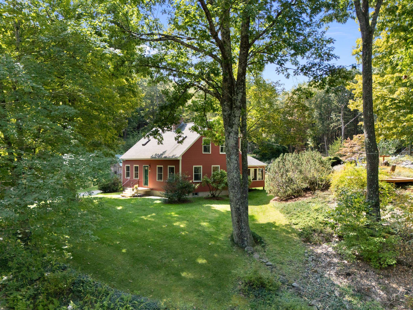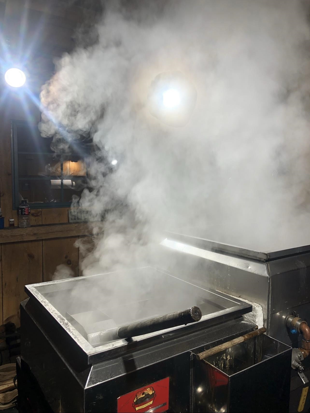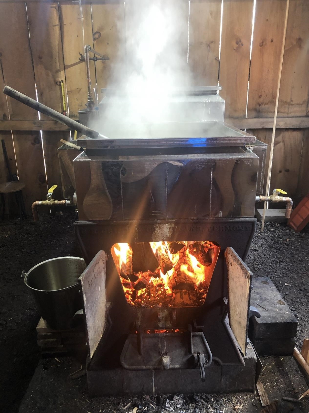1 of 60
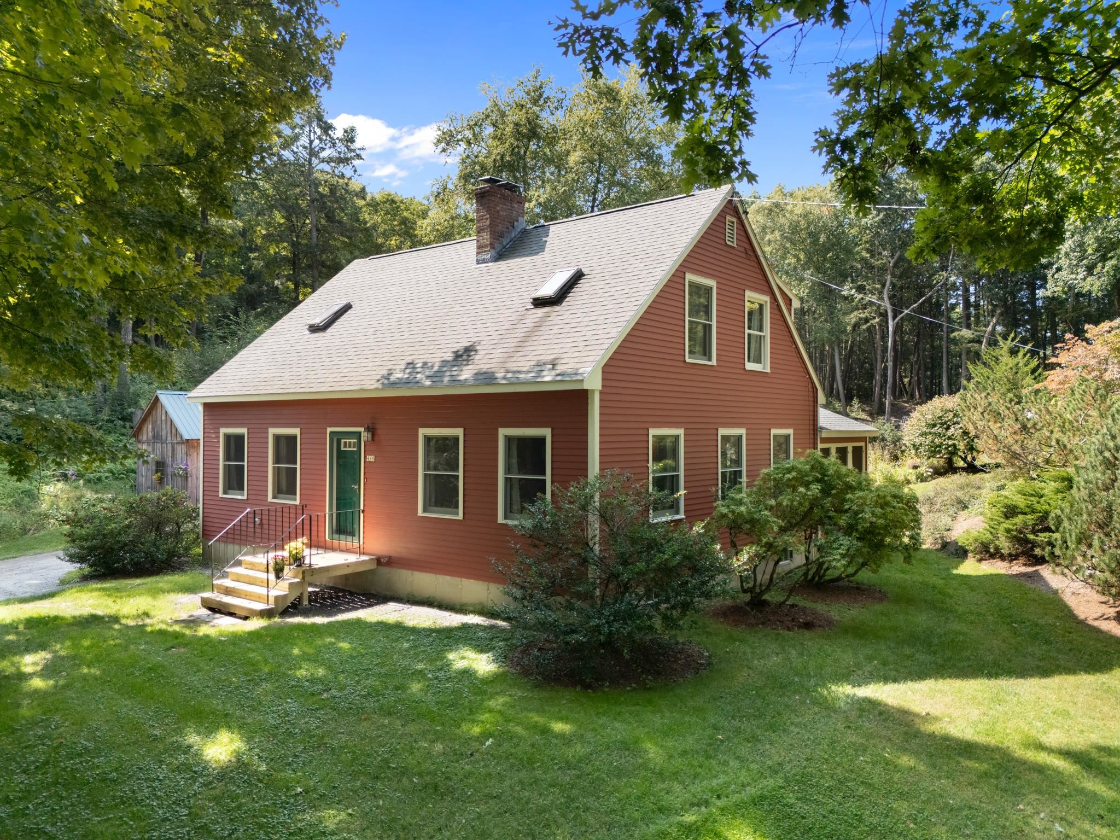
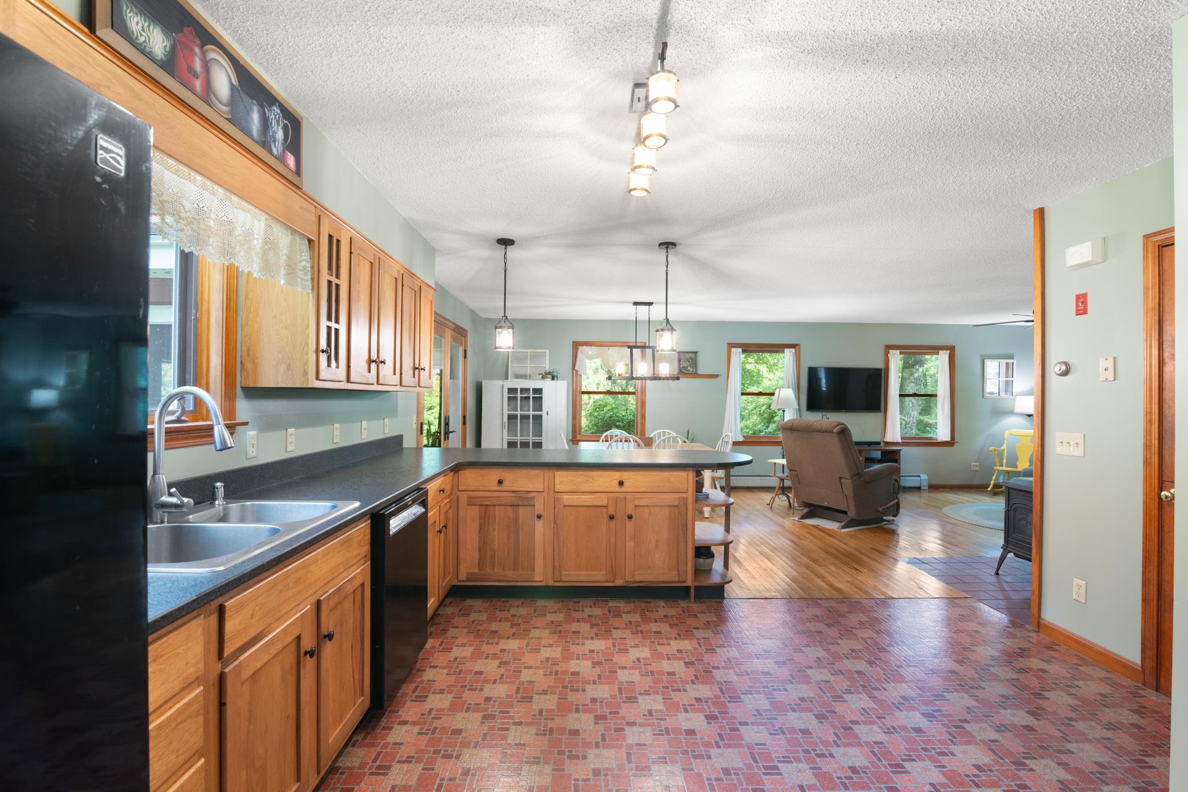
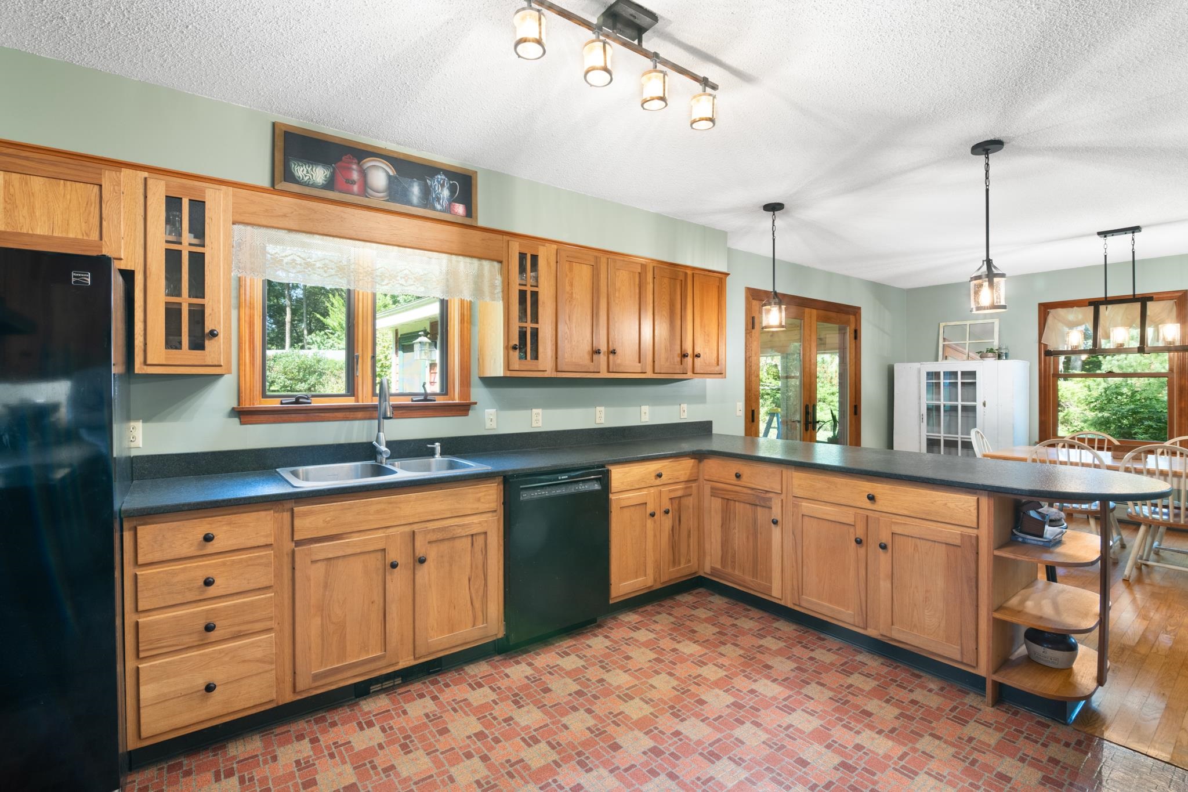

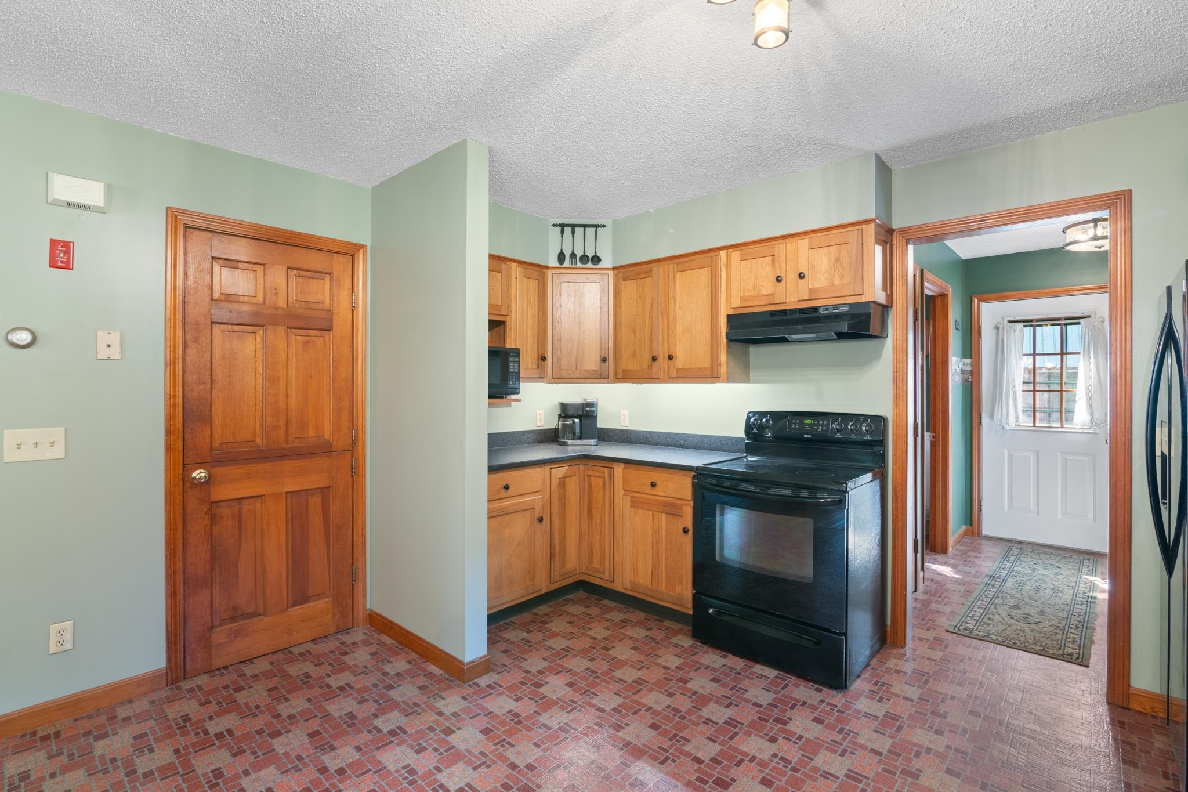

General Property Information
- Property Status:
- Active Under Contract
- Price:
- $485, 000
- Assessed:
- $0
- Assessed Year:
- County:
- VT-Windham
- Acres:
- 10.00
- Property Type:
- Single Family
- Year Built:
- 1997
- Agency/Brokerage:
- Kerry Mulverhill
Brattleboro Area Realty - Bedrooms:
- 3
- Total Baths:
- 2
- Sq. Ft. (Total):
- 2018
- Tax Year:
- 2025
- Taxes:
- $6, 125
- Association Fees:
Your private Southern Vermont paradise awaits! Nestled on 10 acres the property offers a perfect blend of breathtaking gardens, mature fruit trees, an expansive lawn with a small pasture and a tree buffer on all sides. This meticulously well-kept home is located at the end of a quiet, paved town-maintained road creating a serene country setting. There is a well-constructed 28x40’ barn, equipped with water and electricity, perfect for parking vehicles, equipment or animals (once used to house 4H calves). Additionally there is a greenhouse, poultry building, woodshed and a fully operational sugarhouse with 50+ taps on the property. These original owners paid close attention to the thoughtful layout offering a 1st floor bathroom with a step-in shower, laundry an open kitchen/dining/living room with a cozy wood stove, an office or 1st floor bedroom if you choose plus a gorgeous 3-4 season sunroom ideal for taking in the tranquil backyard. Upstairs is a very generously sized primary bedroom, 2 more sun-filled bedrooms and a full bath. In the basement you will find a finished family room, workshop and plenty of storage. This gardener’s delight is equidistant to Brattleboro or Greenfield MA, about 1 hour to Bradley Airport, several ski areas and about 2 hours to Boston. The small quintessential town offers a great sense of community with an amazing recreation center, library, cozy cafe and school choice for grades 7-12. There is more to see, schedule your personal tour today!
Interior Features
- # Of Stories:
- 1.5
- Sq. Ft. (Total):
- 2018
- Sq. Ft. (Above Ground):
- 1856
- Sq. Ft. (Below Ground):
- 162
- Sq. Ft. Unfinished:
- 84550
- Rooms:
- 6
- Bedrooms:
- 3
- Baths:
- 2
- Interior Desc:
- Kitchen/Dining, Living/Dining, Natural Light, Wood Stove Hook-up, Laundry - 1st Floor
- Appliances Included:
- Dishwasher, Dryer, Range Hood, Freezer, Range - Electric, Refrigerator, Washer
- Flooring:
- Carpet, Hardwood, Vinyl, Wood
- Heating Cooling Fuel:
- Oil, Wood
- Water Heater:
- Basement Desc:
- Bulkhead, Climate Controlled, Concrete, Concrete Floor, Full, Partially Finished, Stairs - Basement
Exterior Features
- Style of Residence:
- Cape
- House Color:
- Red
- Time Share:
- No
- Resort:
- Exterior Desc:
- Exterior Details:
- Barn, Garden Space, Natural Shade, Outbuilding, Porch, Shed, Storage, Greenhouse, Poultry Coop
- Amenities/Services:
- Land Desc.:
- Country Setting, Field/Pasture, Landscaped, Secluded, Sloping, Wooded
- Suitable Land Usage:
- Roof Desc.:
- Shingle
- Driveway Desc.:
- Gravel
- Foundation Desc.:
- Concrete
- Sewer Desc.:
- Leach Field, On-Site Septic Exists, Private
- Garage/Parking:
- No
- Garage Spaces:
- 0
- Road Frontage:
- 639
Other Information
- List Date:
- 2024-09-16
- Last Updated:
- 2024-09-22 18:33:05


