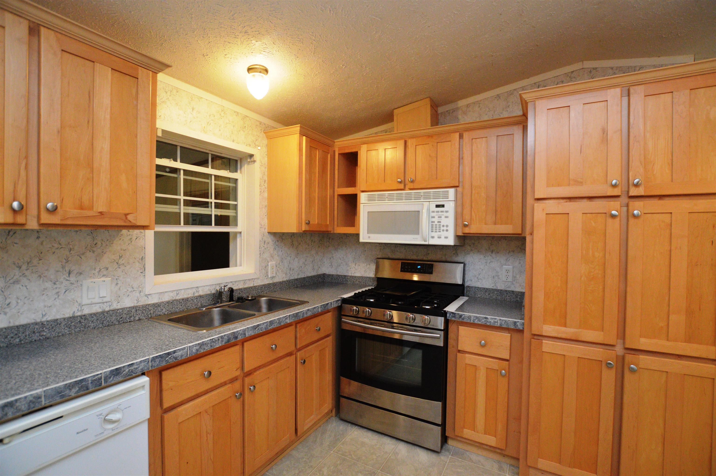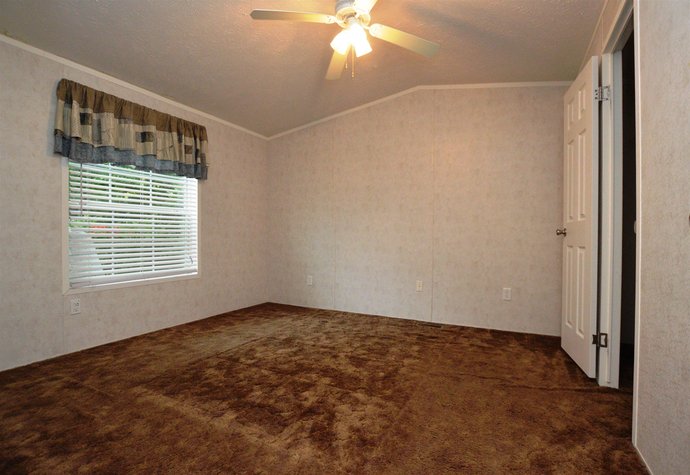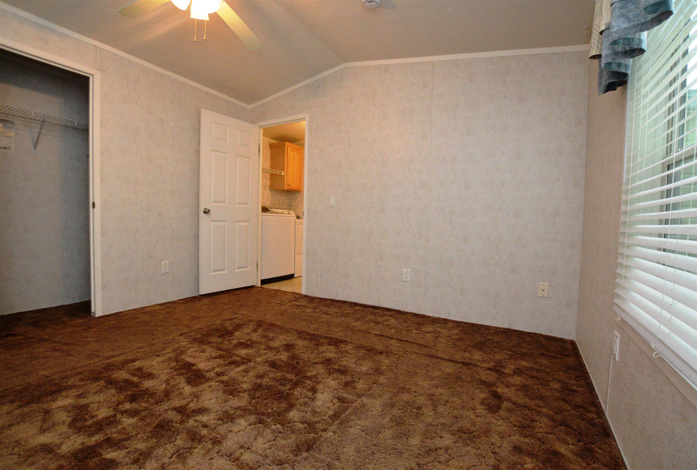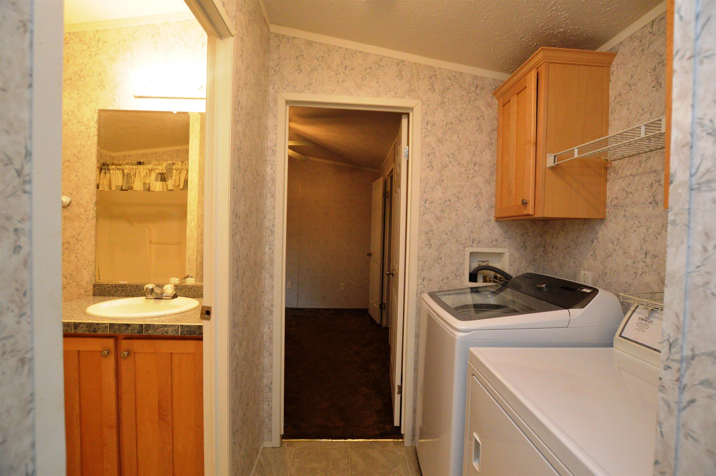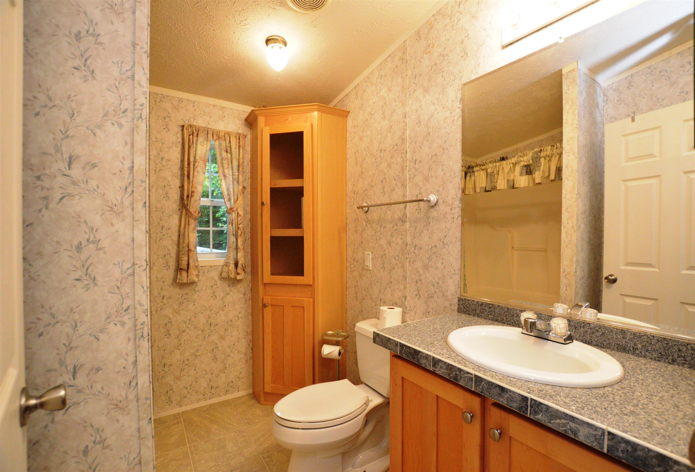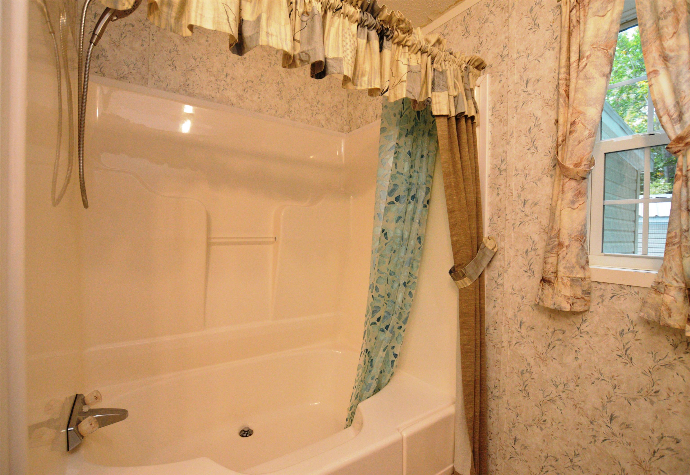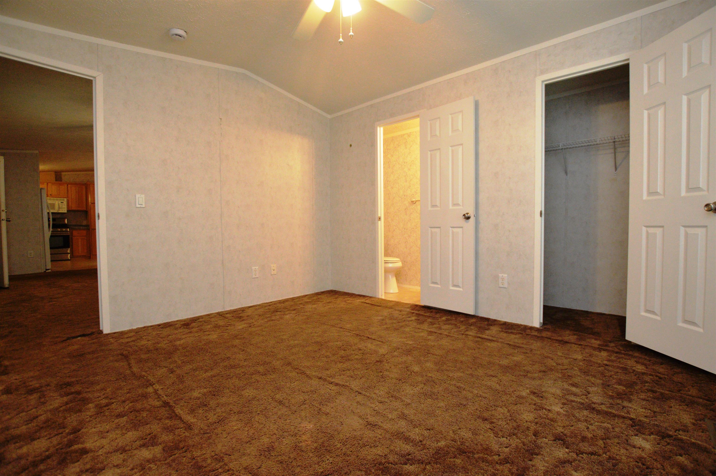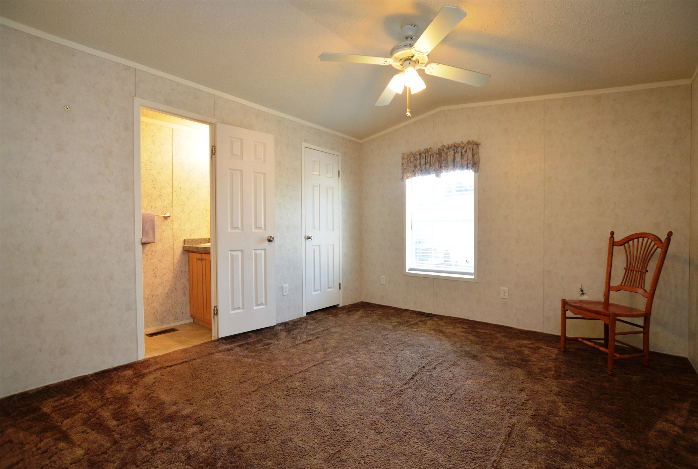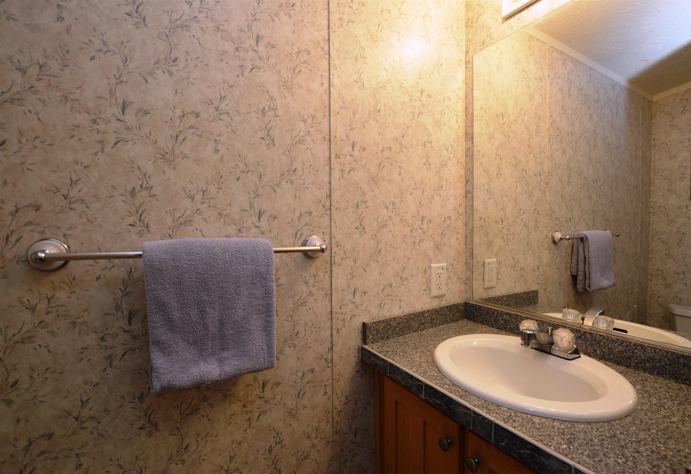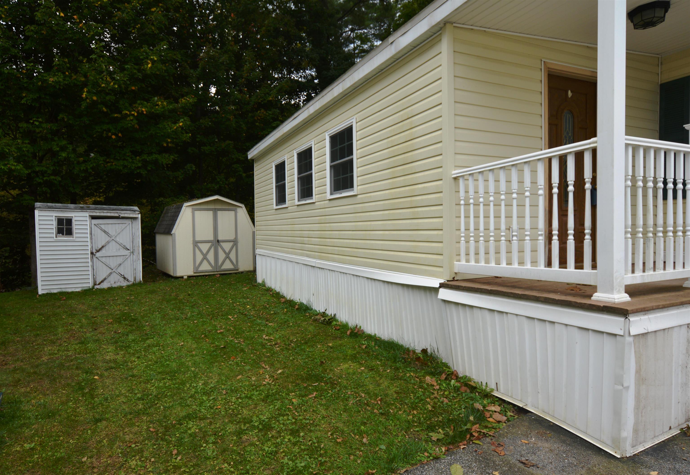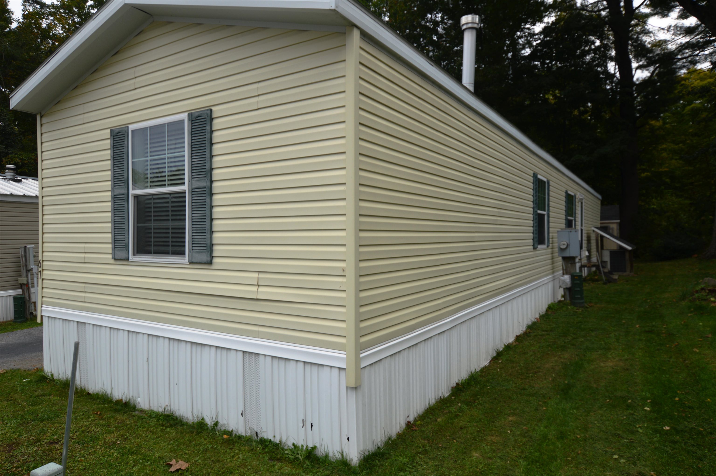1 of 17
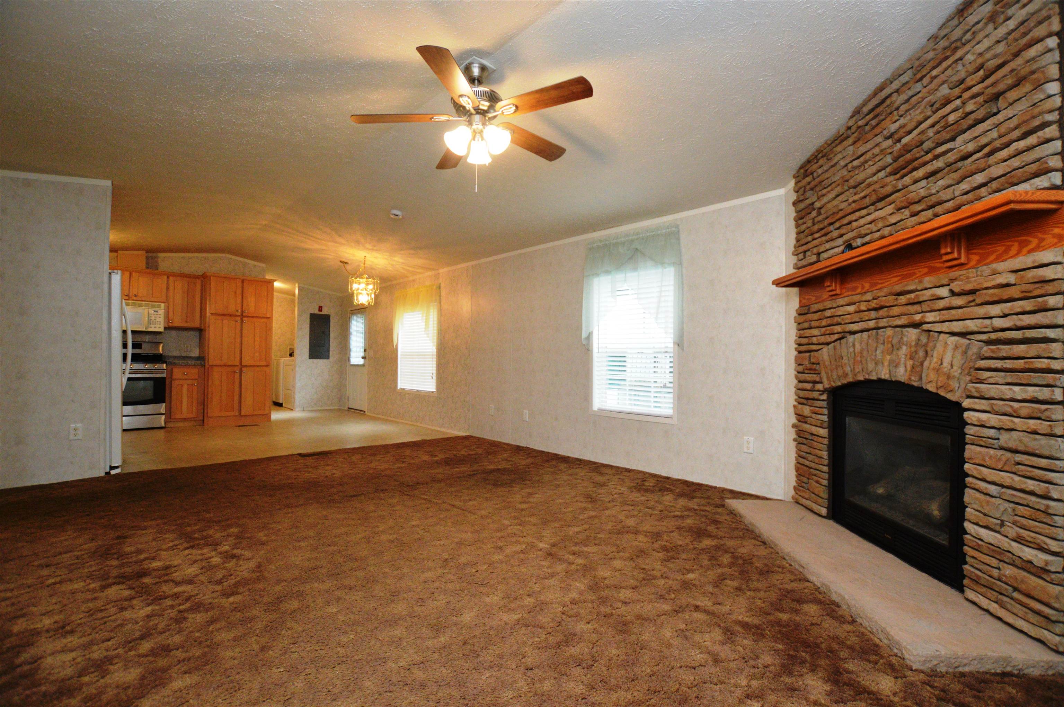

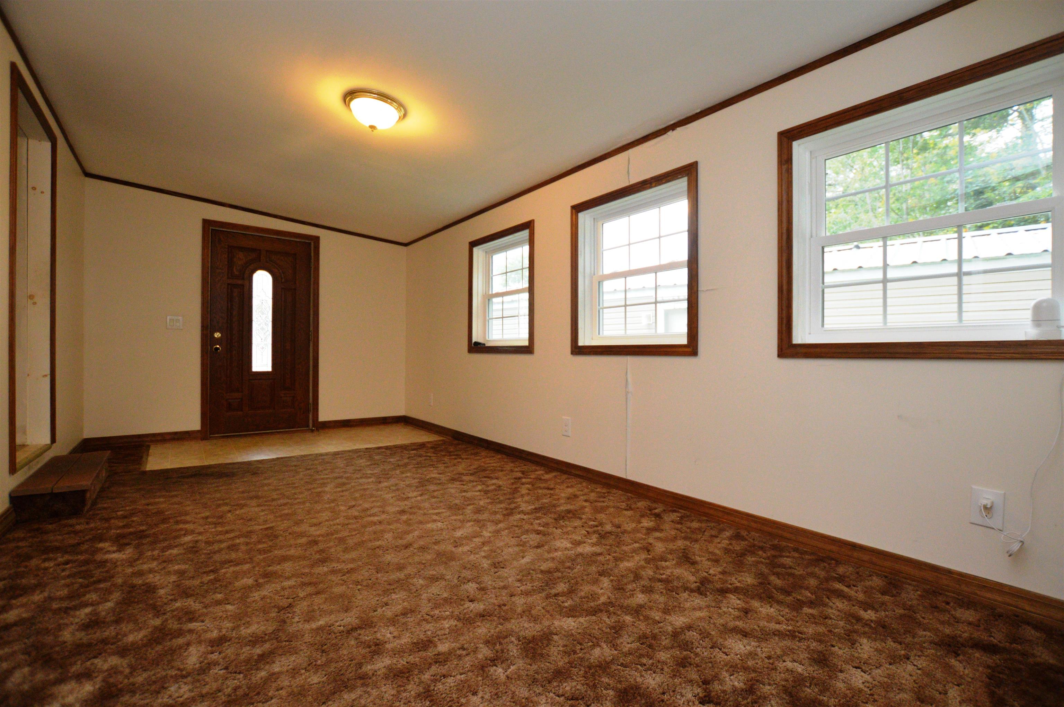
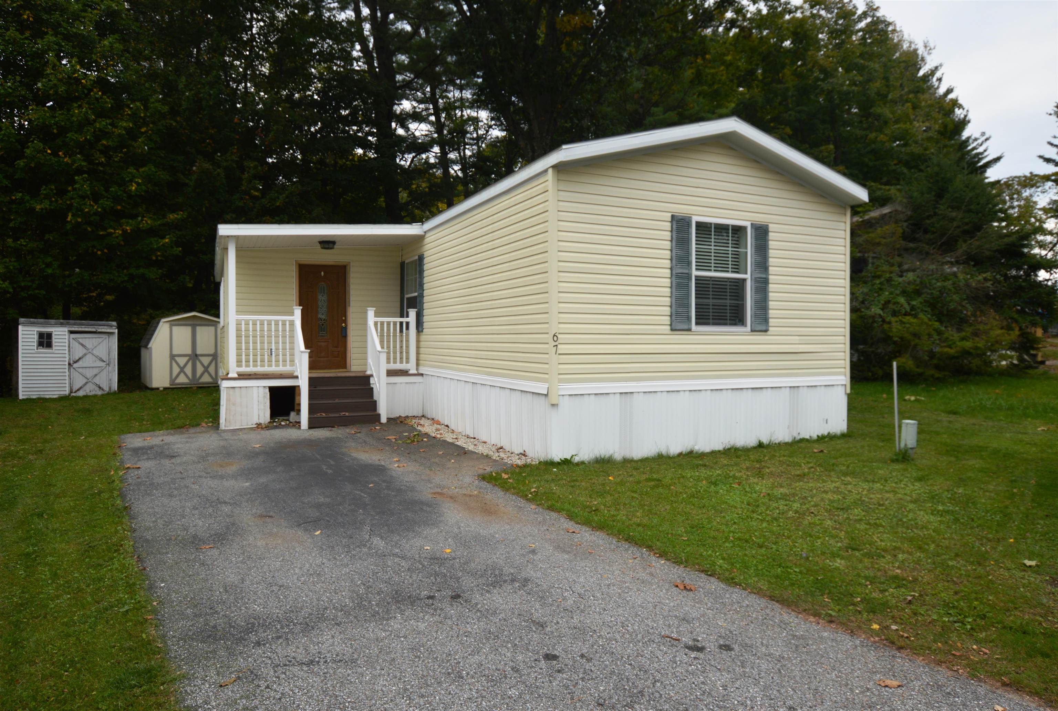
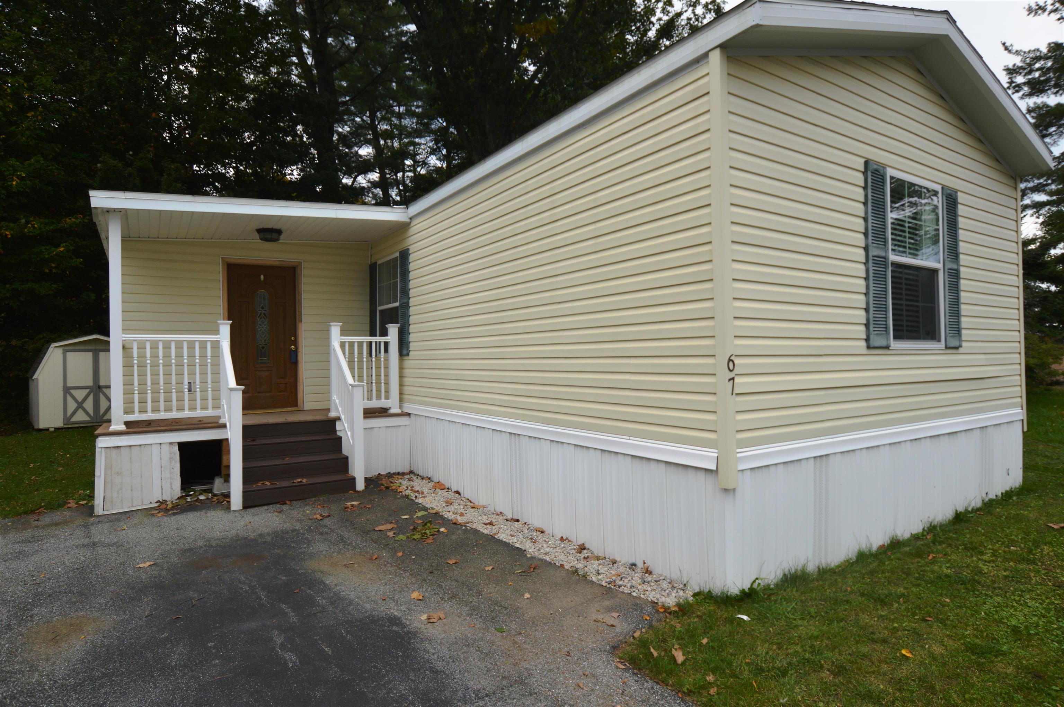
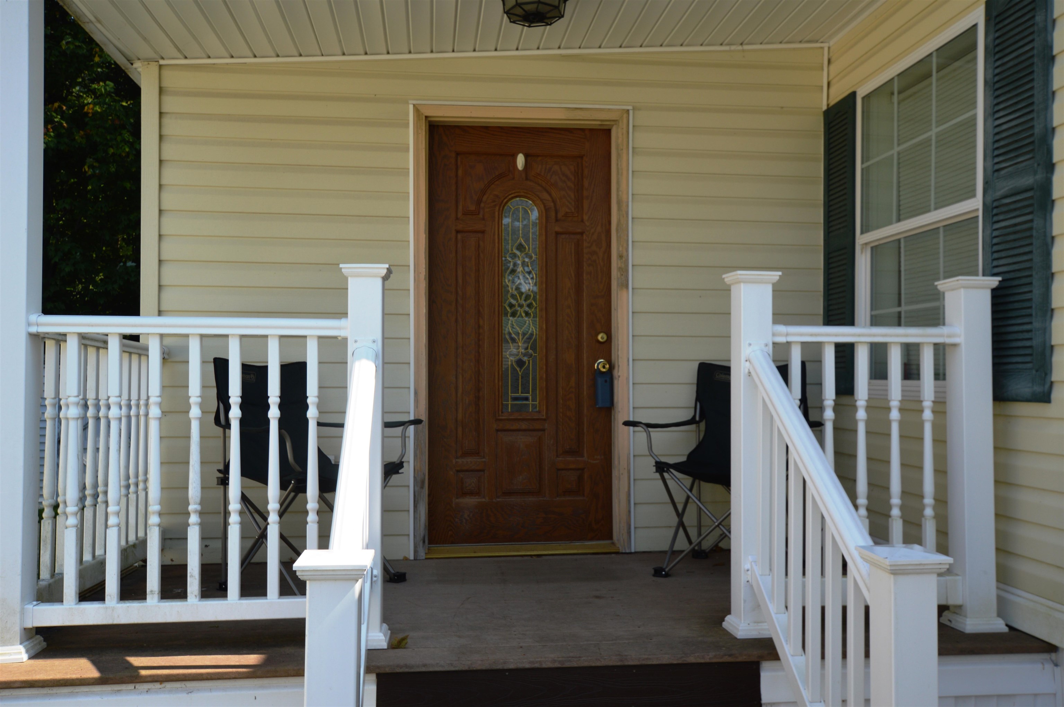
General Property Information
- Property Status:
- Active Under Contract
- Price:
- $99, 000
- Assessed:
- $0
- Assessed Year:
- County:
- VT-Chittenden
- Acres:
- 0.00
- Property Type:
- Mobile Home
- Year Built:
- 2006
- Agency/Brokerage:
- Michael O'Dowd
KW Vermont - Bedrooms:
- 2
- Total Baths:
- 2
- Sq. Ft. (Total):
- 1248
- Tax Year:
- 2025
- Taxes:
- $1, 463
- Association Fees:
**One Of The Largest Homes In The Neighborhood!** Welcome to Hillcrest Resident Owned Community in Colchester, one of Chittenden County's most popular Mobile Home Co-Ops, where the happy residents own the park! On arrival, buyers will appreciate how well cared for the homes are in this small welcoming neighborhood, the home itself gives the feeling of a warm cozy cottage, due to its large side addition & inviting entry deck. This spacious 2 Bedroom 2 bathroom is sure to attract all intending buyers, boasting over 1200 SQFT of living space. All rooms are of a large proportion being a less commonly found 16' in width, home also has a modern feel with an open plan living / dining / kitchen in the center, and then each bedroom at either end of the home, 1 bedroom has its own 1/2 bath, and the primary bedroom to the rear is located beside the large main bathroom. The lucky new owner will love the cozy gas fire for those chilly winter nights, and the central AC for those hot summers that never fail to arrive! Outside, enjoy the small yard that is therefore easy to maintain, be it for gardening or just relaxing, where you'll find a garden shed for additional storage, as well as parking for 2 cars. The location is hard to beat- tucked away from all the hustle & bustle, yet moments away from all that Colchester has to offer. We are inviting buyers who plan to owner occupy only. Park Approval req'd. Monthly fees $519 includes co-op fee, trash, snow removal from roads, water & sewer.
Interior Features
- # Of Stories:
- 1
- Sq. Ft. (Total):
- 1248
- Sq. Ft. (Above Ground):
- 1248
- Sq. Ft. (Below Ground):
- 0
- Sq. Ft. Unfinished:
- 0
- Rooms:
- 4
- Bedrooms:
- 2
- Baths:
- 2
- Interior Desc:
- Fireplace - Gas
- Appliances Included:
- Cooktop - Gas, Dishwasher, Dryer, Microwave, Washer
- Flooring:
- Carpet, Laminate
- Heating Cooling Fuel:
- Gas - LP/Bottle
- Water Heater:
- Basement Desc:
- Gravel
Exterior Features
- Style of Residence:
- Manuf/Mobile
- House Color:
- Time Share:
- No
- Resort:
- Exterior Desc:
- Exterior Details:
- Deck, Shed
- Amenities/Services:
- Land Desc.:
- Other
- Suitable Land Usage:
- Roof Desc.:
- Shingle
- Driveway Desc.:
- Paved
- Foundation Desc.:
- Block, Gravel/Pad, Skirted
- Sewer Desc.:
- Public
- Garage/Parking:
- No
- Garage Spaces:
- 0
- Road Frontage:
- 0
Other Information
- List Date:
- 2024-09-16
- Last Updated:
- 2024-10-03 20:16:08


