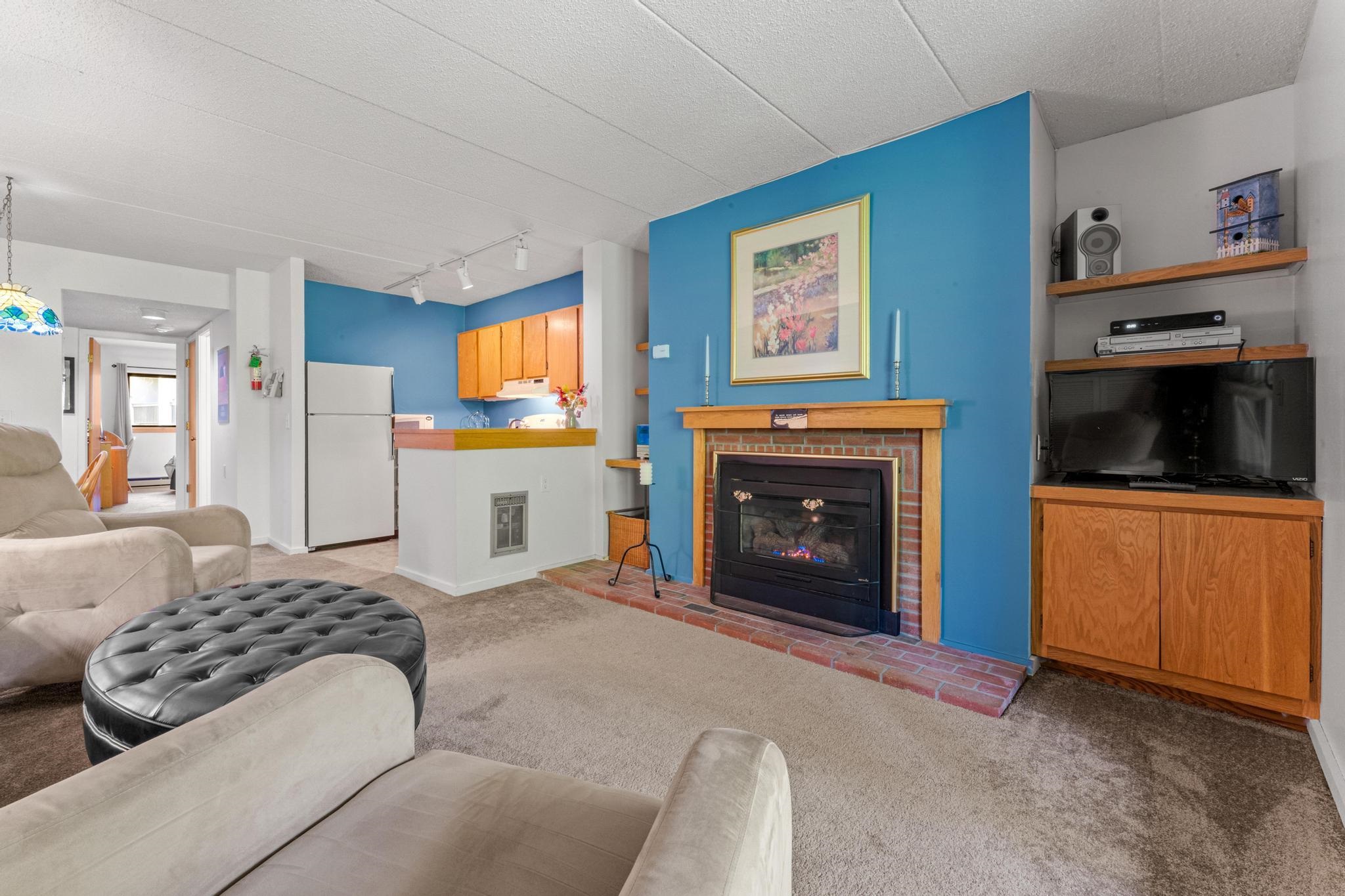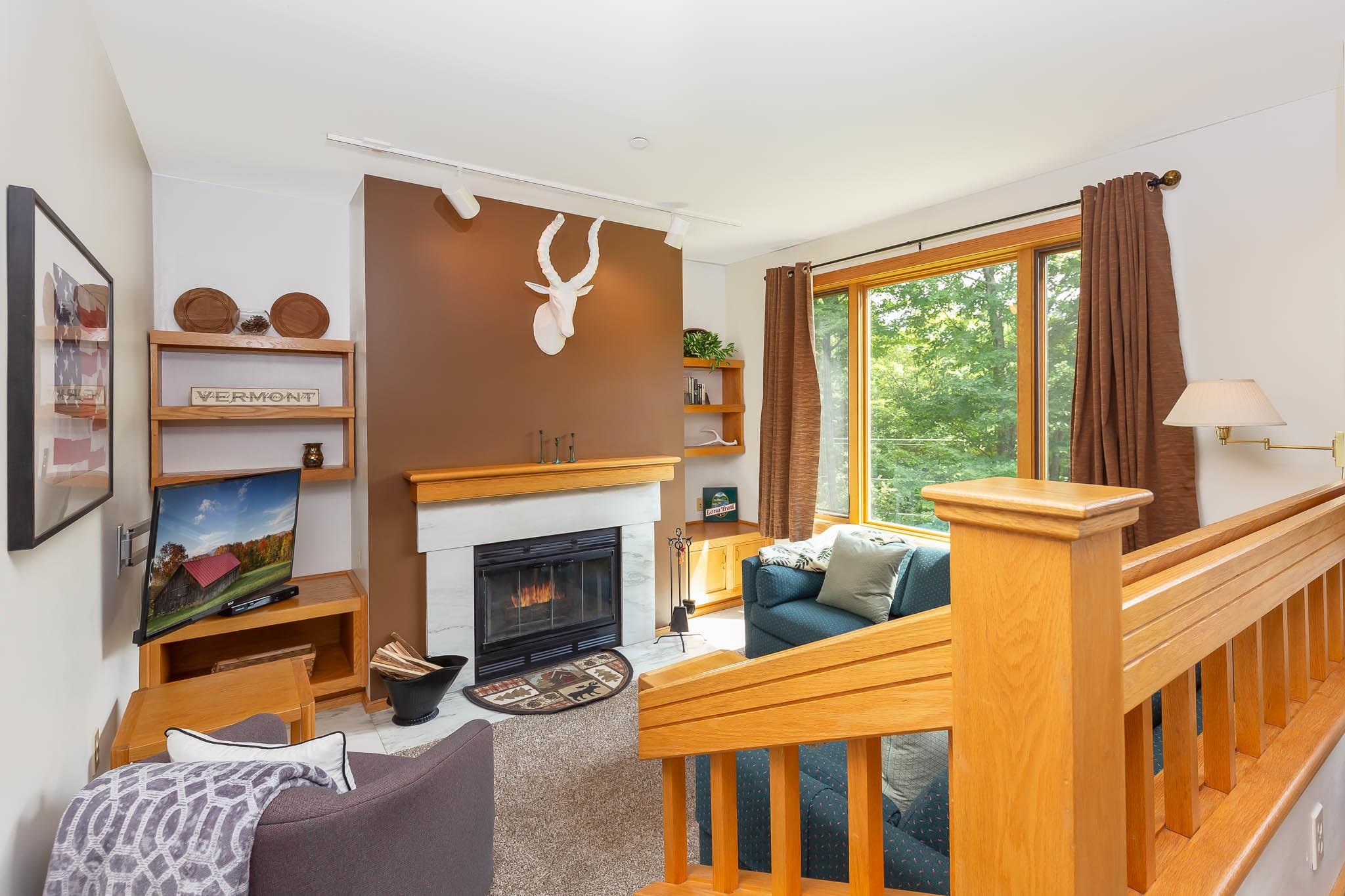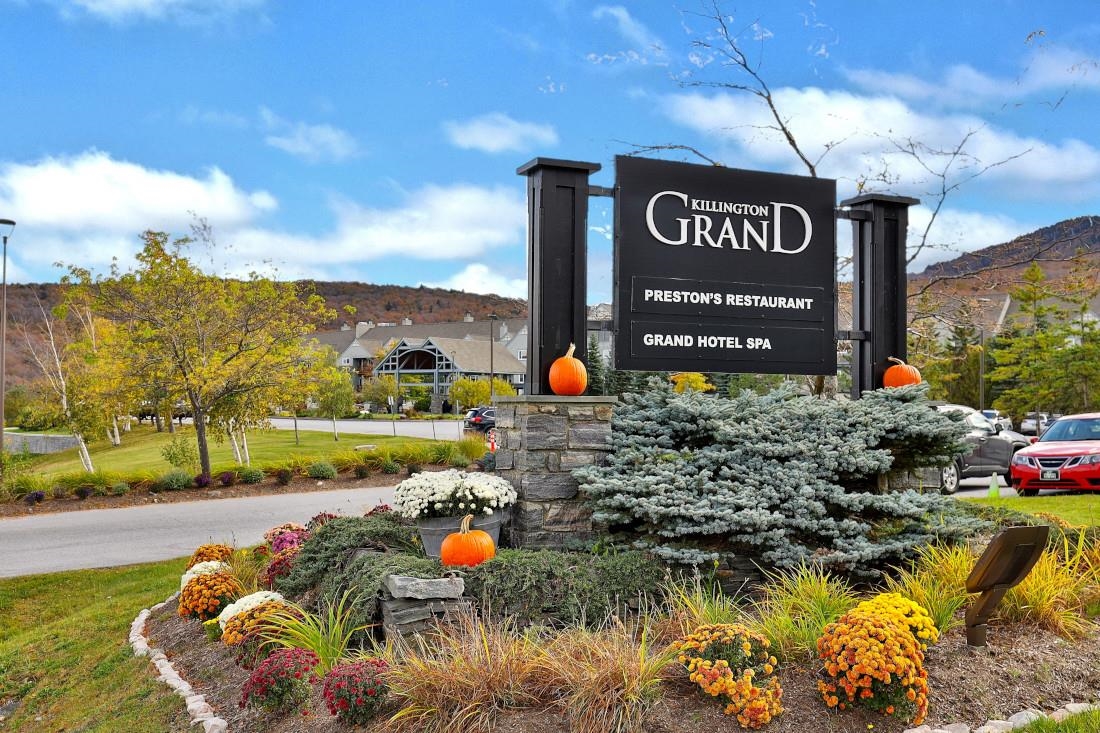1 of 24



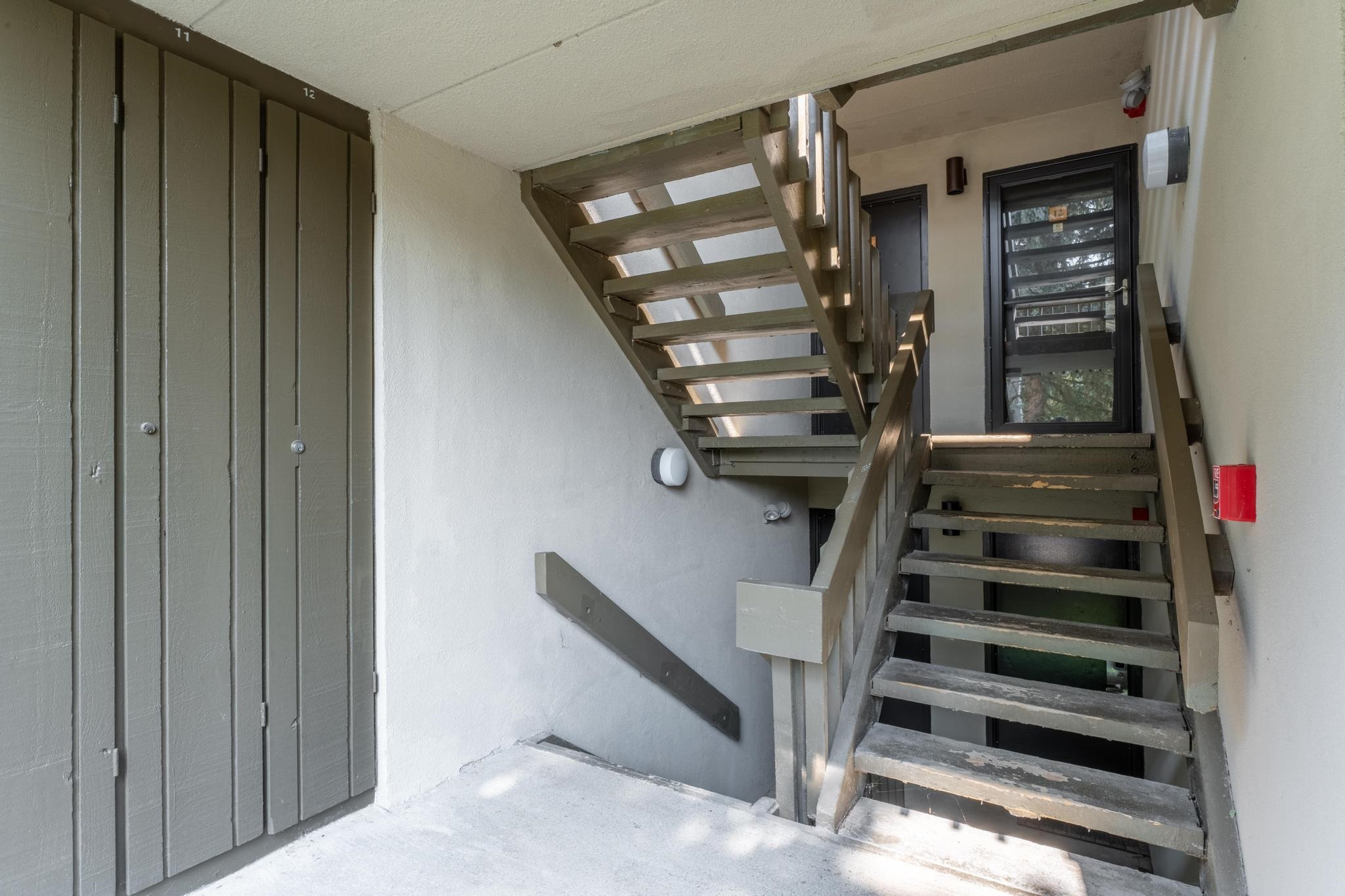

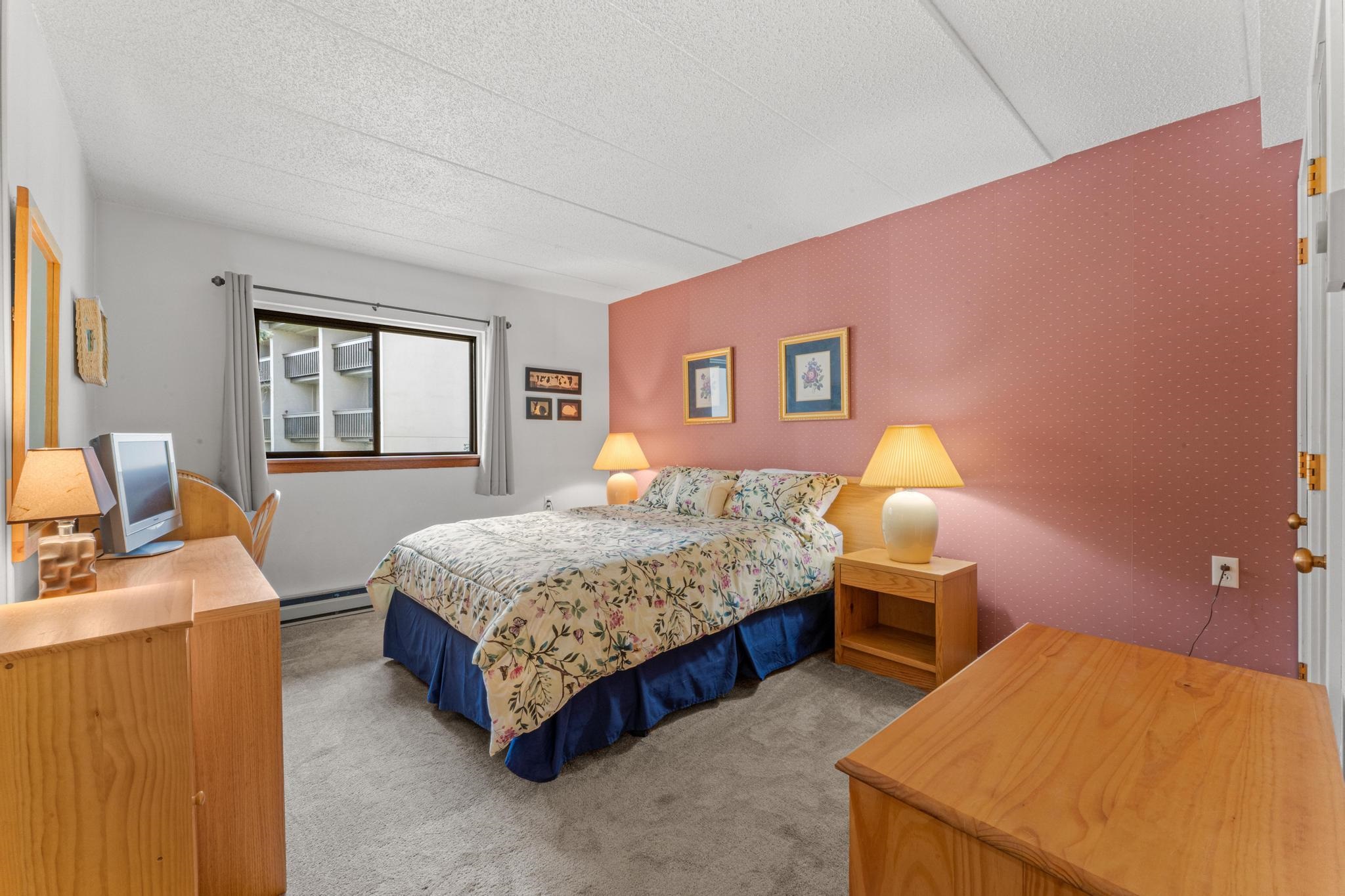
General Property Information
- Property Status:
- Active
- Price:
- $315, 000
- Unit Number
- Unit B-11
- Assessed:
- $0
- Assessed Year:
- County:
- VT-Rutland
- Acres:
- 0.00
- Property Type:
- Condo
- Year Built:
- 1983
- Agency/Brokerage:
- Kaitlyn Hummel
Prestige Real Estate of Killington - Bedrooms:
- 1
- Total Baths:
- 1
- Sq. Ft. (Total):
- 670
- Tax Year:
- 2024
- Taxes:
- $3, 454
- Association Fees:
Your Killington Retreat Awaits! Experience the allure of mountain living with this charming, fully furnished one-bedroom, one-bathroom condo, ideally located just moments from world-renowned Killington Resort. This cozy retreat features a propane fireplace, creating a warm and inviting atmosphere in the living area, and offers the convenience of in-unit laundry and a dedicated ski locker, enhancing your comfort and ease. Enjoy leisurely mornings and crisp evenings as you breathe in the fresh Vermont air and take in long-range mountain views from your private balcony. Whether you’re seeking a perfect weekend getaway, an extended escape, or a cozy primary residence, this condo provides a serene sanctuary in the heart of Vermont’s Green Mountains. Don’t miss out on this exciting opportunity—schedule your private showing today. This is the only Pinnacle condo currently available!
Interior Features
- # Of Stories:
- 1
- Sq. Ft. (Total):
- 670
- Sq. Ft. (Above Ground):
- 670
- Sq. Ft. (Below Ground):
- 0
- Sq. Ft. Unfinished:
- 0
- Rooms:
- 3
- Bedrooms:
- 1
- Baths:
- 1
- Interior Desc:
- Fireplace - Gas, Furnished
- Appliances Included:
- Dishwasher, Dryer, Microwave, Refrigerator, Washer, Stove - Electric
- Flooring:
- Carpet, Ceramic Tile, Combination
- Heating Cooling Fuel:
- Electric, Gas - LP/Bottle
- Water Heater:
- Basement Desc:
Exterior Features
- Style of Residence:
- Contemporary
- House Color:
- Time Share:
- No
- Resort:
- Exterior Desc:
- Exterior Details:
- Balcony
- Amenities/Services:
- Land Desc.:
- Condo Development, Landscaped, Wooded
- Suitable Land Usage:
- Roof Desc.:
- Shingle - Asphalt
- Driveway Desc.:
- Common/Shared
- Foundation Desc.:
- Concrete
- Sewer Desc.:
- Community
- Garage/Parking:
- No
- Garage Spaces:
- 0
- Road Frontage:
- 0
Other Information
- List Date:
- 2024-09-16
- Last Updated:
- 2024-11-12 19:11:36












