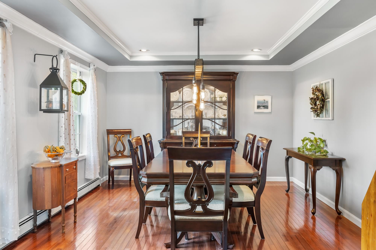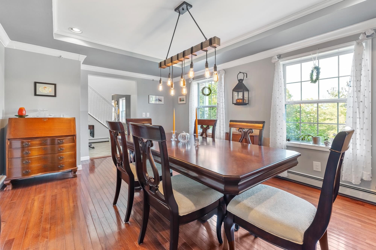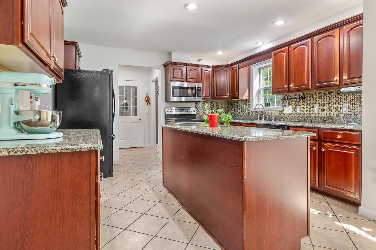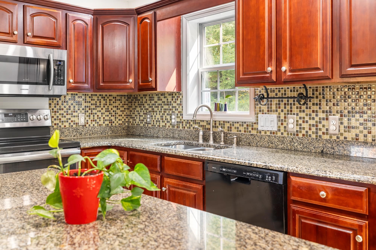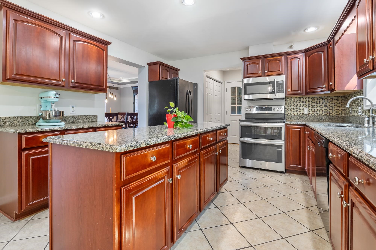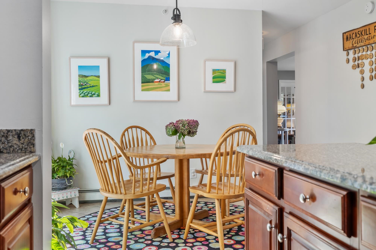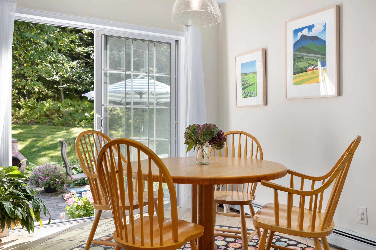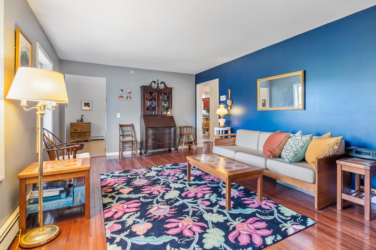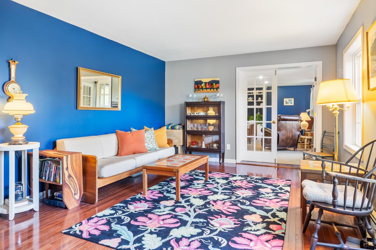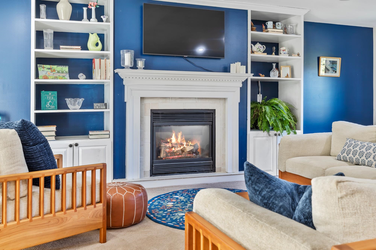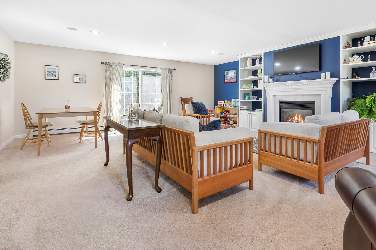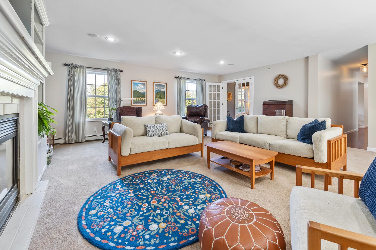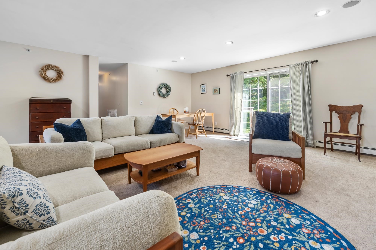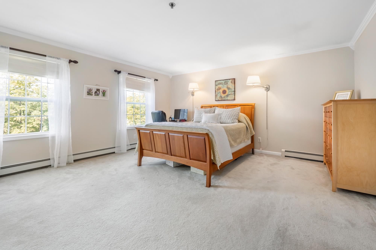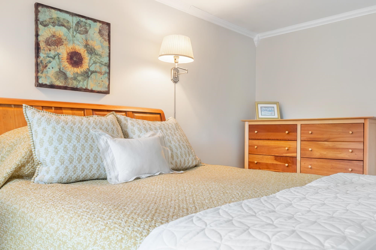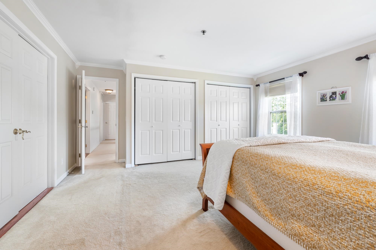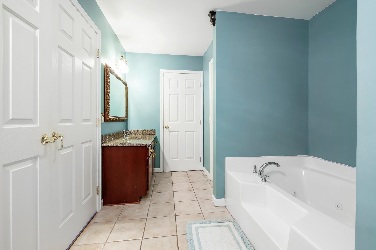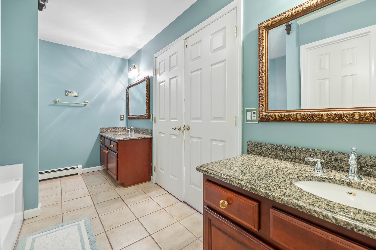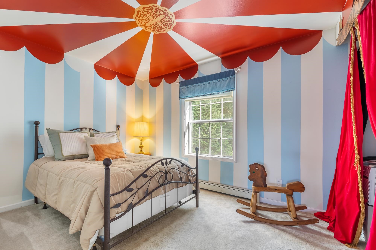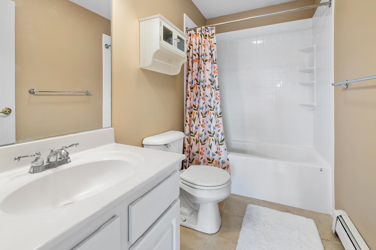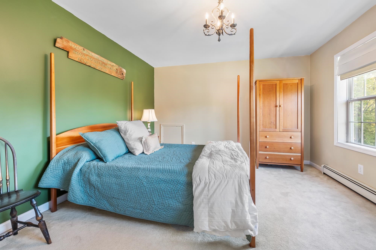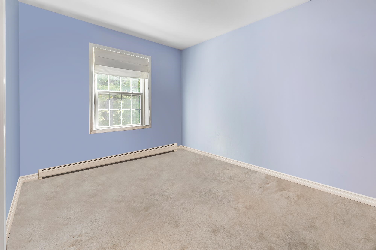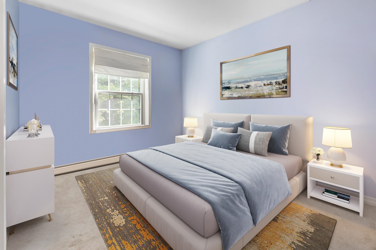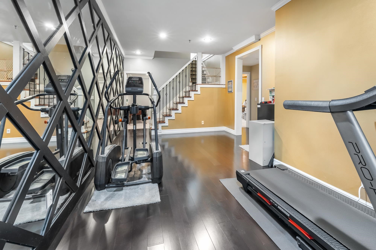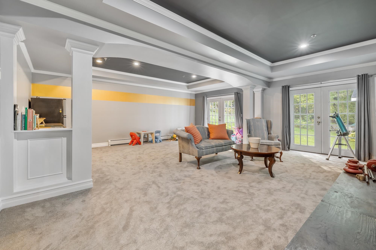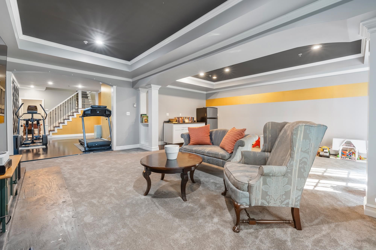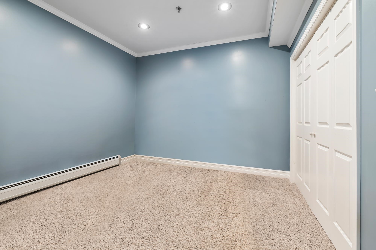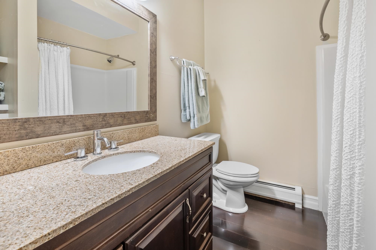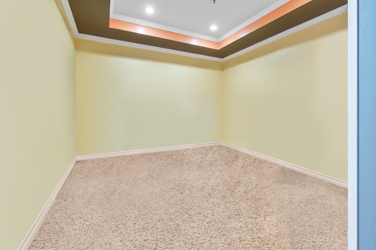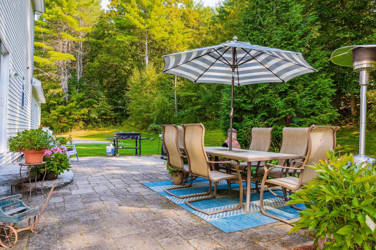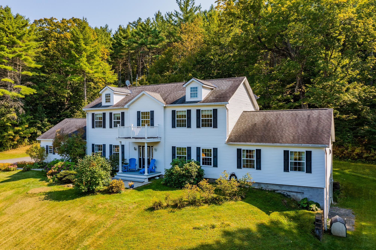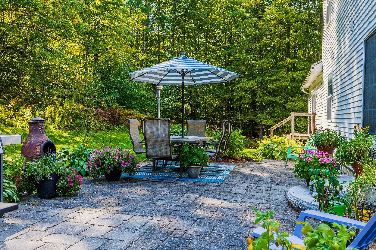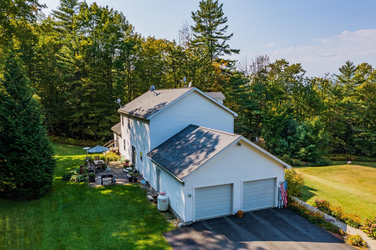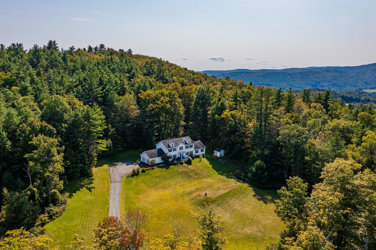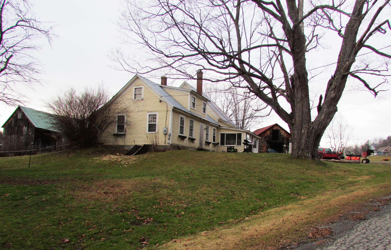1 of 40

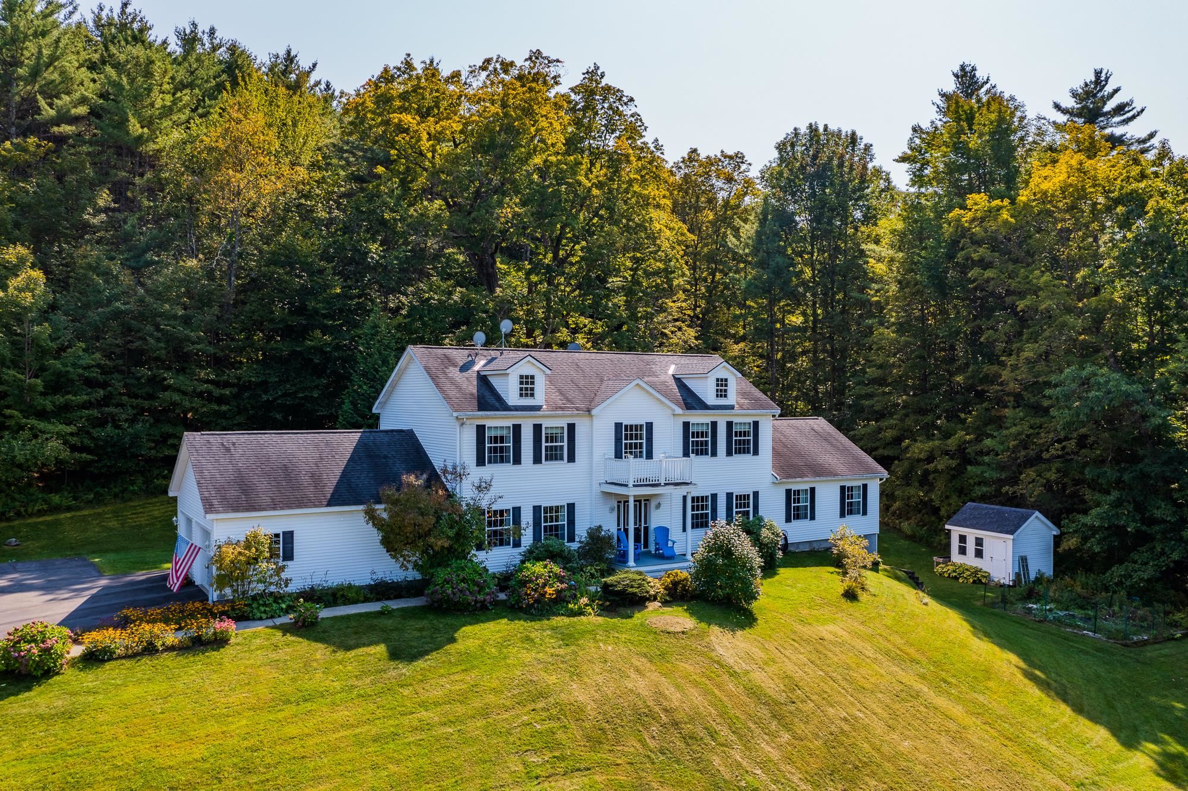
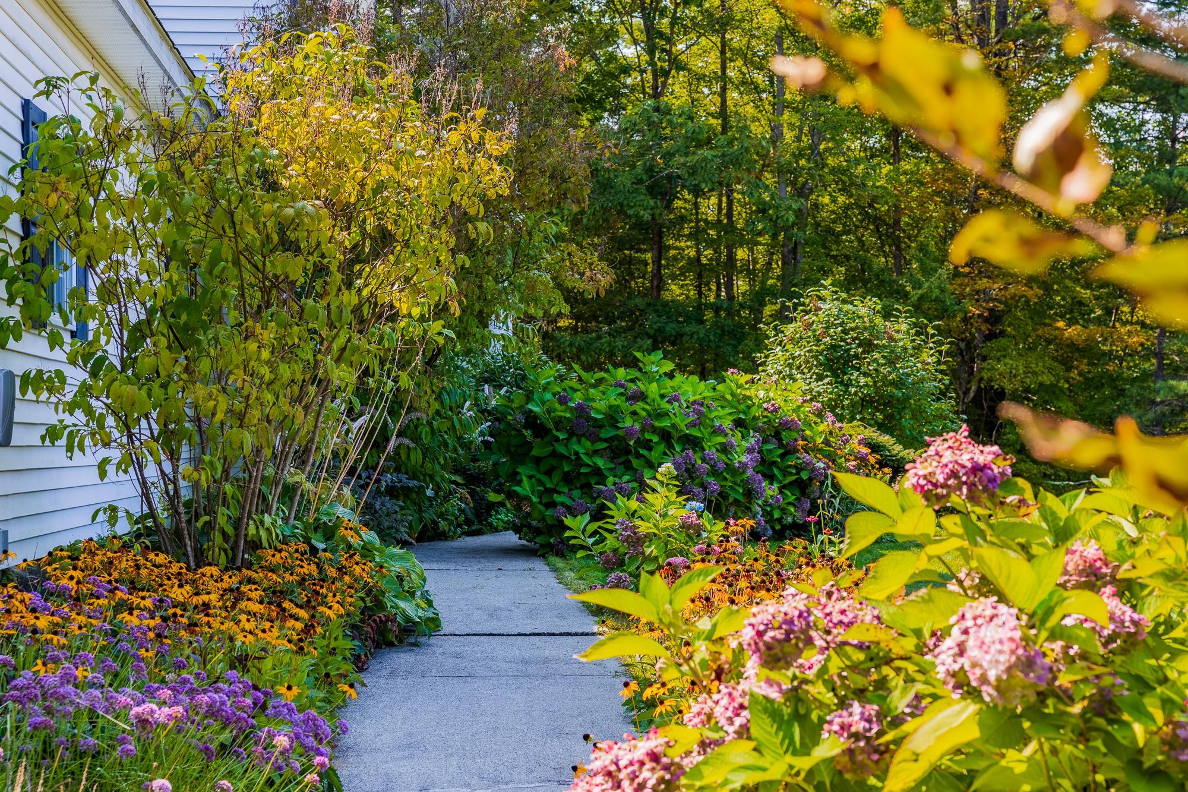
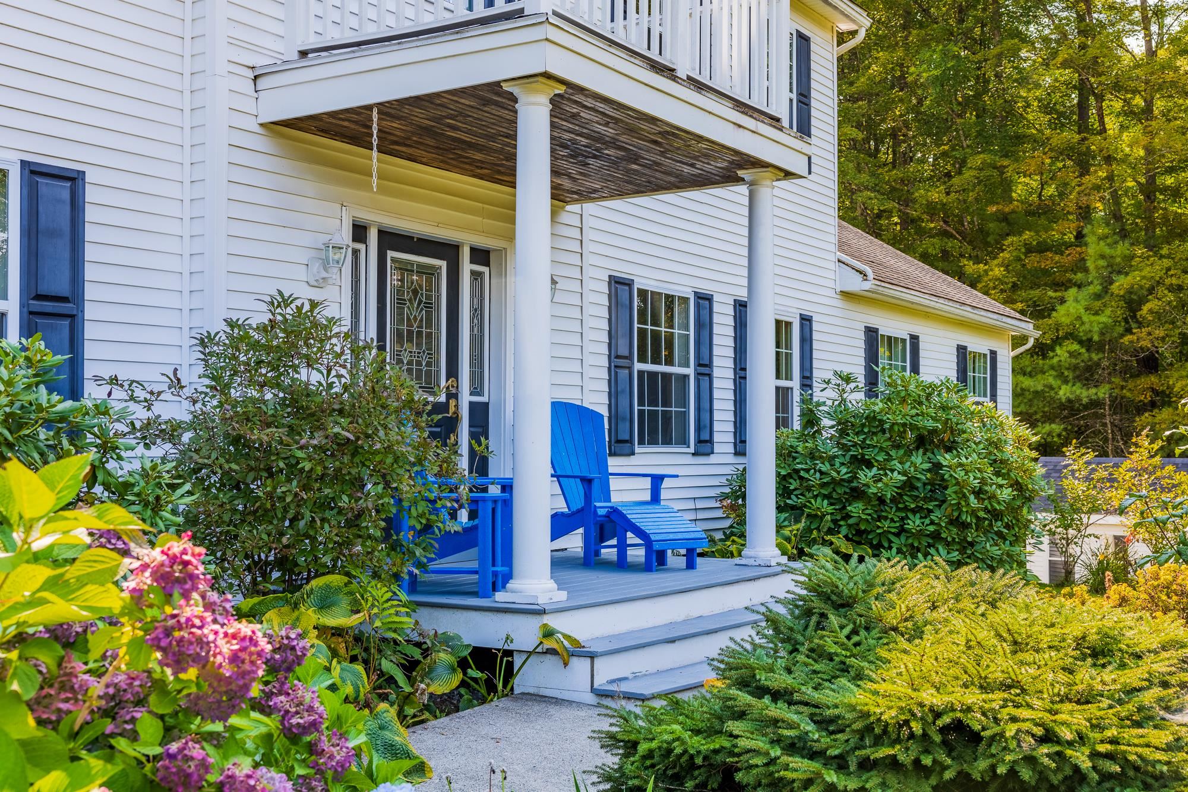

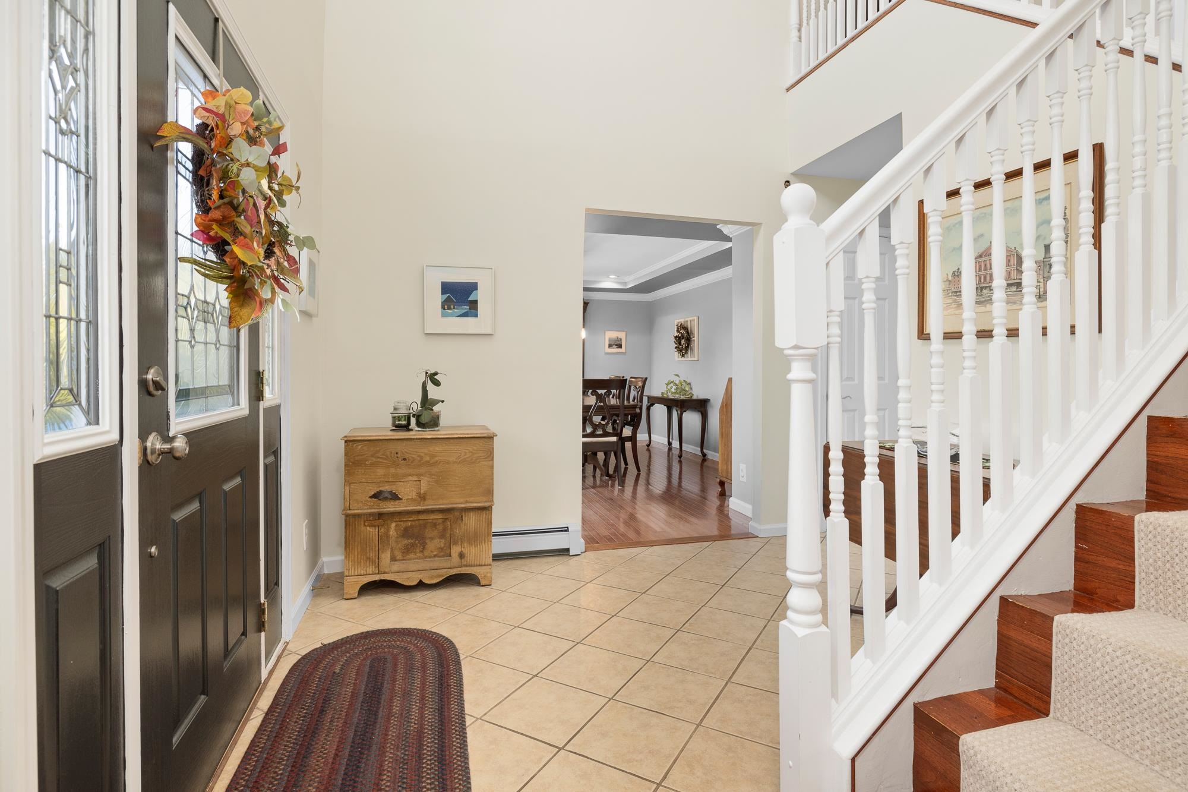
General Property Information
- Property Status:
- Active Under Contract
- Price:
- $998, 000
- Assessed:
- $0
- Assessed Year:
- County:
- VT-Windsor
- Acres:
- 18.40
- Property Type:
- Single Family
- Year Built:
- 2005
- Agency/Brokerage:
- Holly Hall
Snyder Donegan Real Estate Group - Bedrooms:
- 4
- Total Baths:
- 4
- Sq. Ft. (Total):
- 4404
- Tax Year:
- 2025
- Taxes:
- $15, 492
- Association Fees:
OPEN HOUSE Sat. Sep 21 12-2! This beautifully designed 4-bedroom, 3.5-bath Colonial, built in 2005, offers over +4, 400 finished sq.ft. of bright and airy living space, set on +-18.4 acres of pristine Vermont countryside. Step inside to an inviting foyer leading to a sun-soaked den with expansive windows and gleaming hardwood floors. The main level features an attached 2 car garage that connects through a thoughtful mudroom with first floor laundry and opens to the kitchen with granite countertops, and natural wooden cabinetry. Adjacent, a cozy breakfast nook and a formal dining room provide ample space for both casual meals and dinner parties. A large, comfortable living room with a propane fireplace creates the ideal setting for relaxation and gathering. Additionally a powder room and ground floor office or bedroom complete the main level. Upstairs, the master suite includes a luxurious bath with a soaking tub and separate shower, double vanities and dual walk in closets while three additional rooms (including the circus room!) on the second floor provide ample space for family or guests. The finished walkout basement has tall trey ceilings and offers exceptional flexibility, perfect for a potential in-law apartment or additional living space. 3 bonus spaces, a full family room, full bathroom and a gym space or dance studio create such an inviting space. Located just minutes from I-89 and Quechee, this home combines the best of country living with modern amenities.
Interior Features
- # Of Stories:
- 2
- Sq. Ft. (Total):
- 4404
- Sq. Ft. (Above Ground):
- 2936
- Sq. Ft. (Below Ground):
- 1468
- Sq. Ft. Unfinished:
- 364
- Rooms:
- 13
- Bedrooms:
- 4
- Baths:
- 4
- Interior Desc:
- Dining Area, Fireplace - Gas, Kitchen/Dining, Primary BR w/ BA, Natural Light, Storage - Indoor, Walk-in Closet, Laundry - 1st Floor
- Appliances Included:
- Dishwasher, Dryer, Microwave, Range - Electric, Refrigerator, Washer
- Flooring:
- Carpet, Combination, Tile, Wood
- Heating Cooling Fuel:
- Oil
- Water Heater:
- Basement Desc:
- Finished, Full, Stairs - Interior, Walkout, Interior Access
Exterior Features
- Style of Residence:
- Colonial, Contemporary
- House Color:
- White
- Time Share:
- No
- Resort:
- Exterior Desc:
- Exterior Details:
- Garden Space, Natural Shade, Patio
- Amenities/Services:
- Land Desc.:
- Country Setting, Hilly, Landscaped, Wooded, Rural
- Suitable Land Usage:
- Roof Desc.:
- Shingle - Asphalt
- Driveway Desc.:
- Gravel, Paved
- Foundation Desc.:
- Poured Concrete
- Sewer Desc.:
- 1000 Gallon, Concrete, On-Site Septic Exists
- Garage/Parking:
- Yes
- Garage Spaces:
- 2
- Road Frontage:
- 0
Other Information
- List Date:
- 2024-09-15
- Last Updated:
- 2024-12-04 22:31:37


