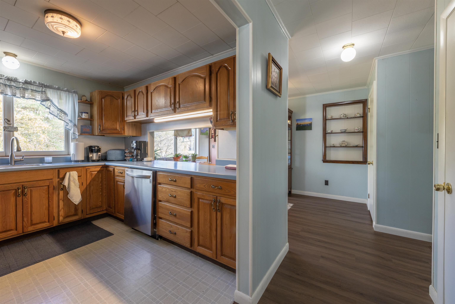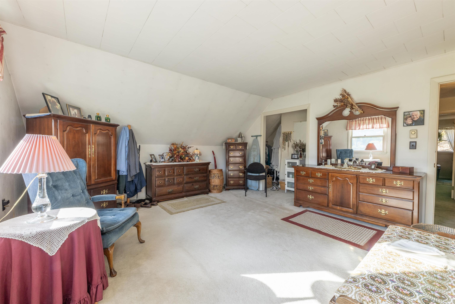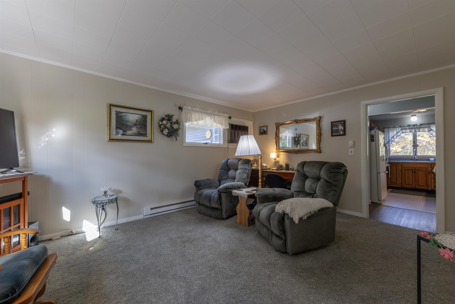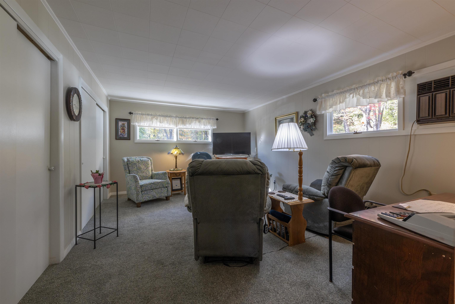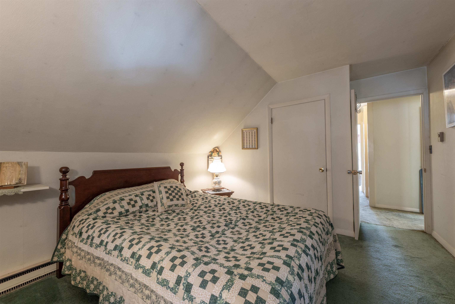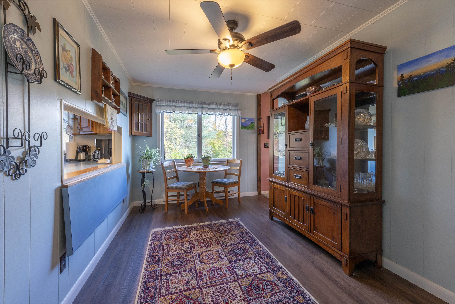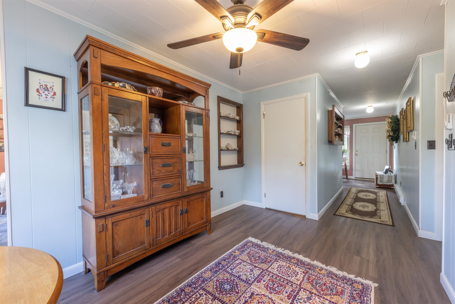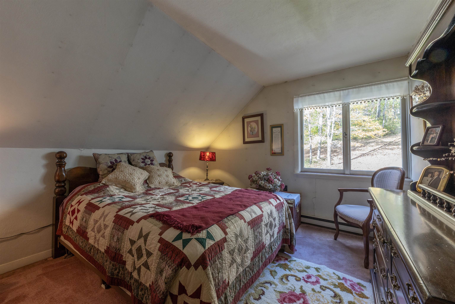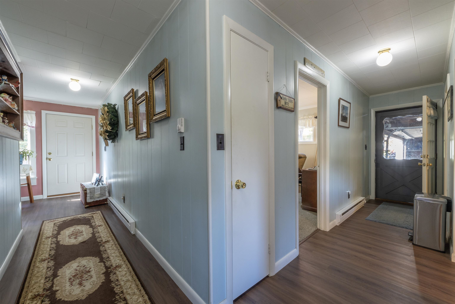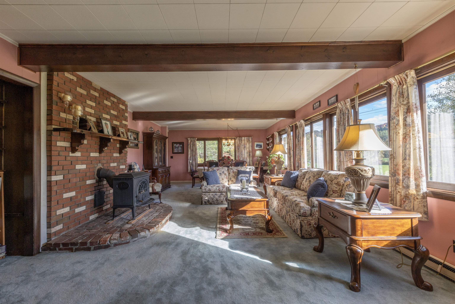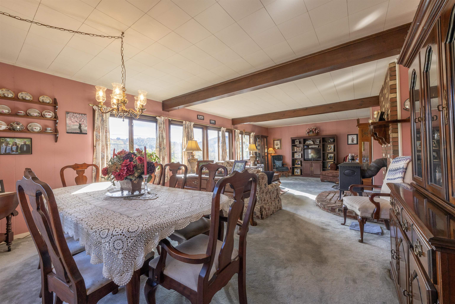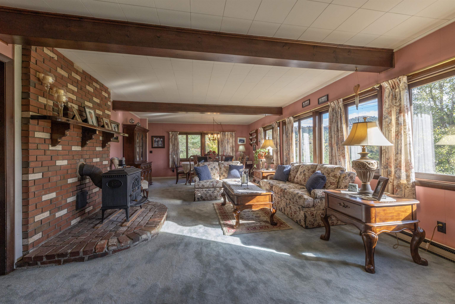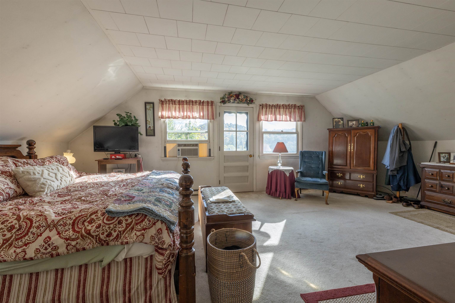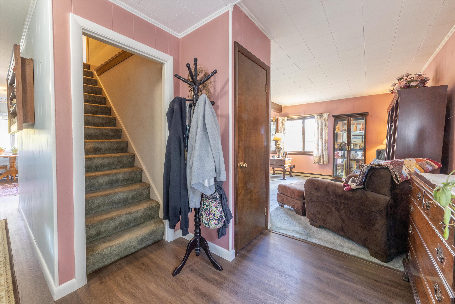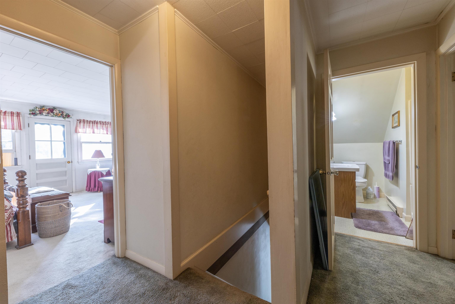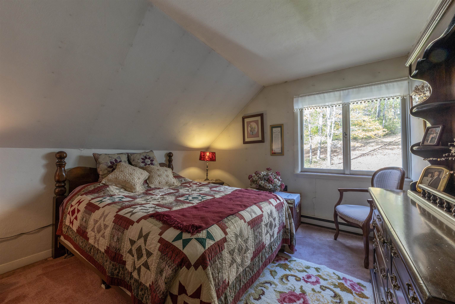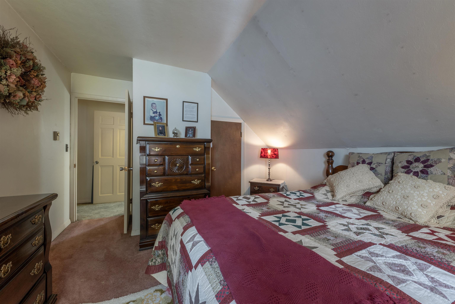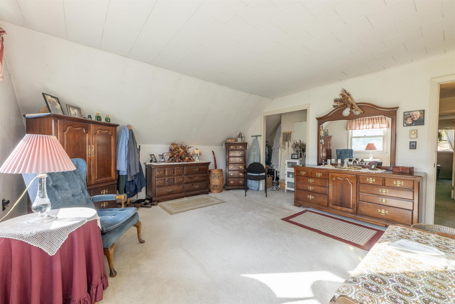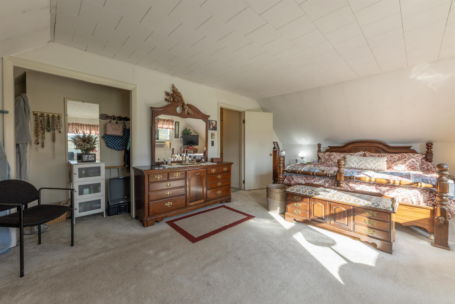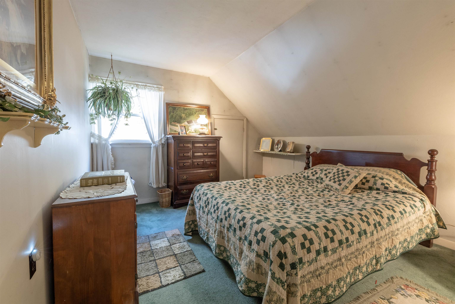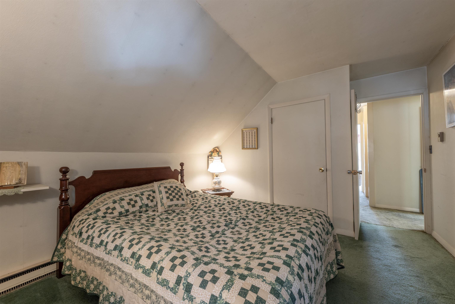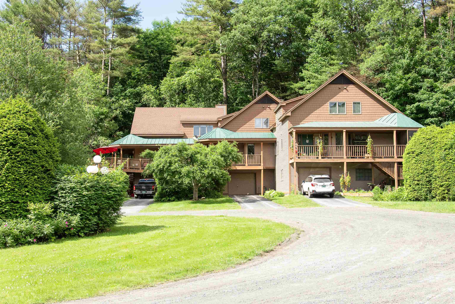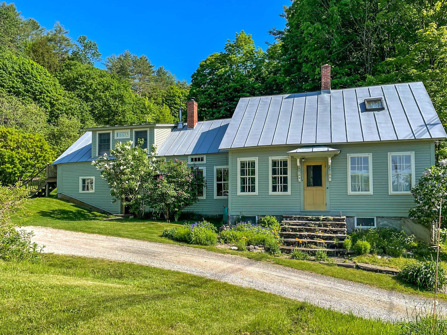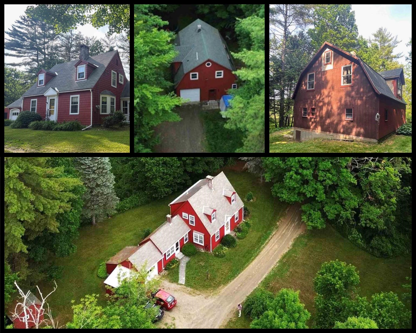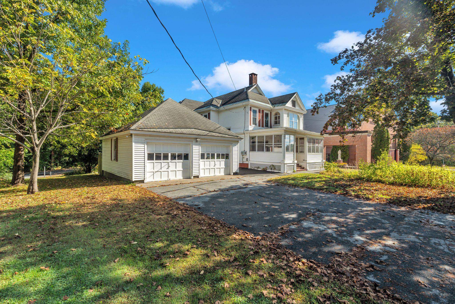1 of 27

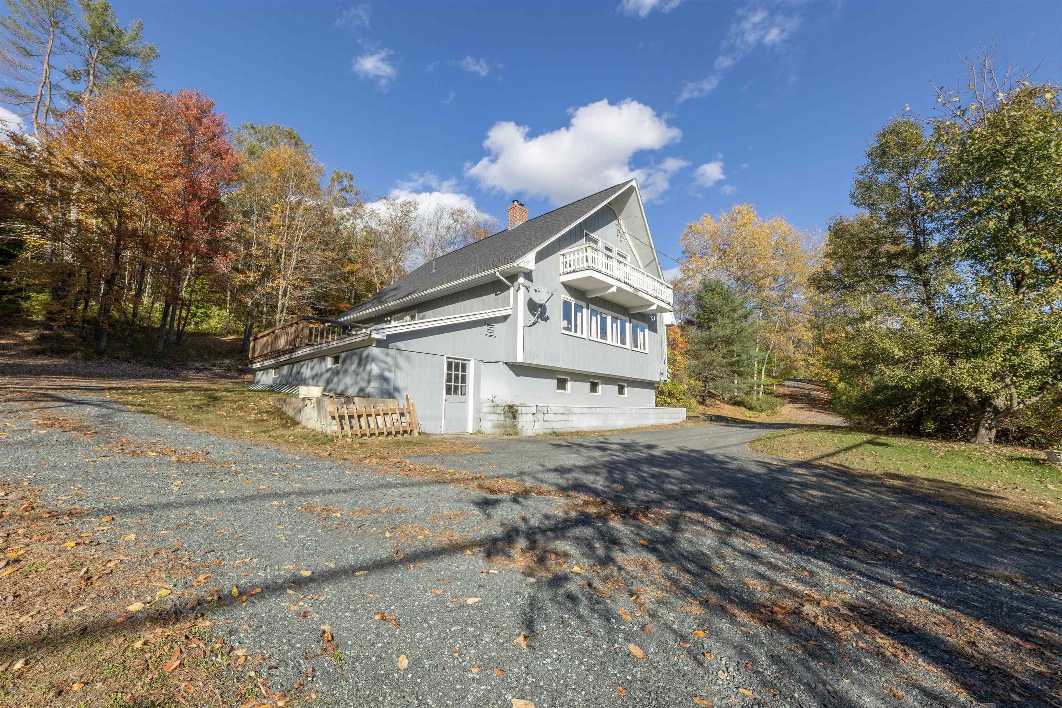
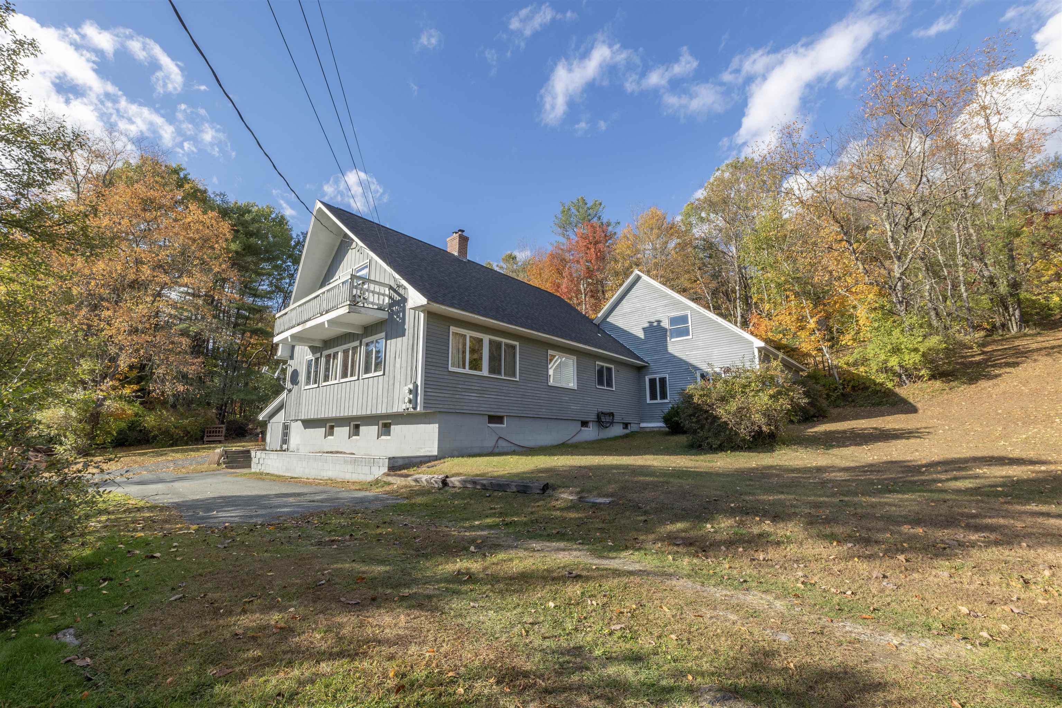
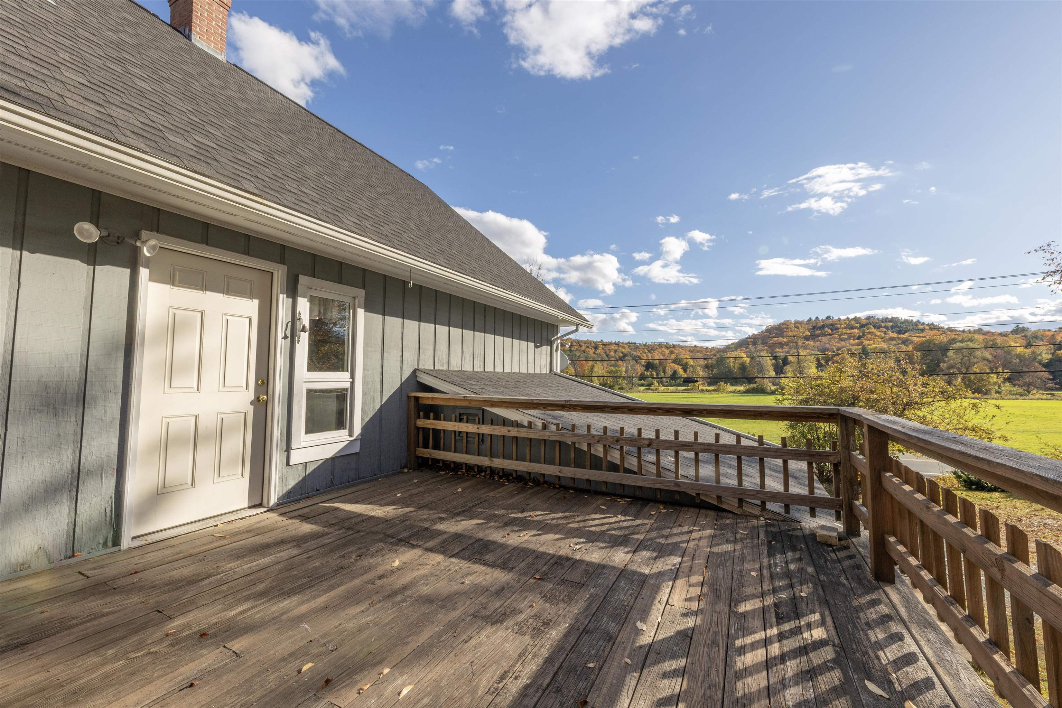
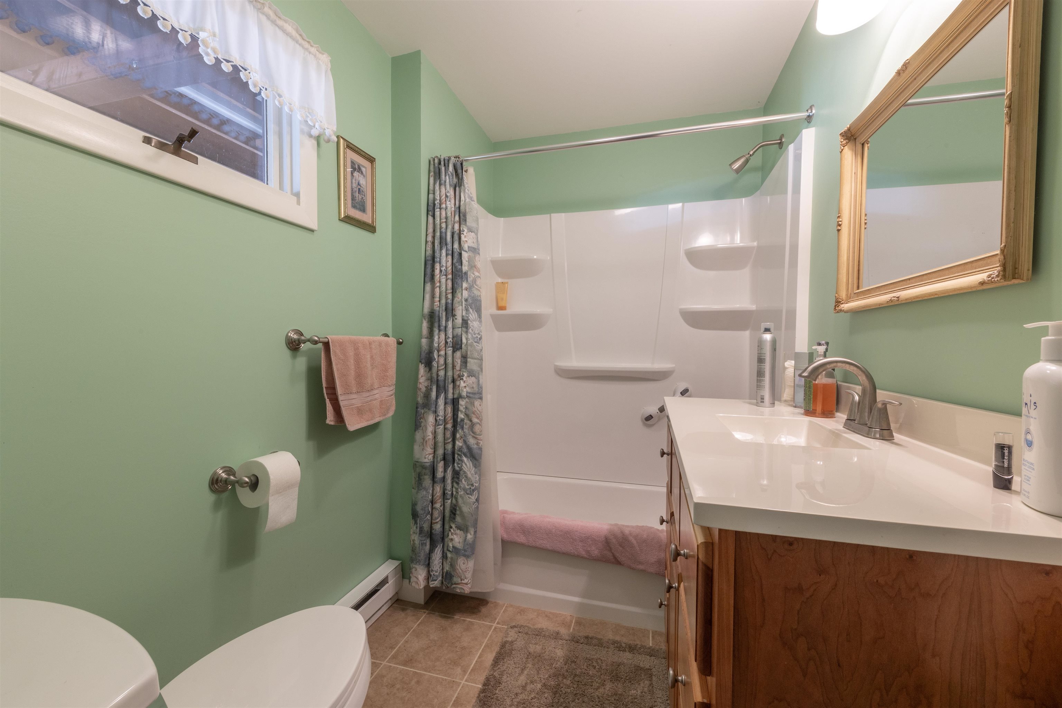
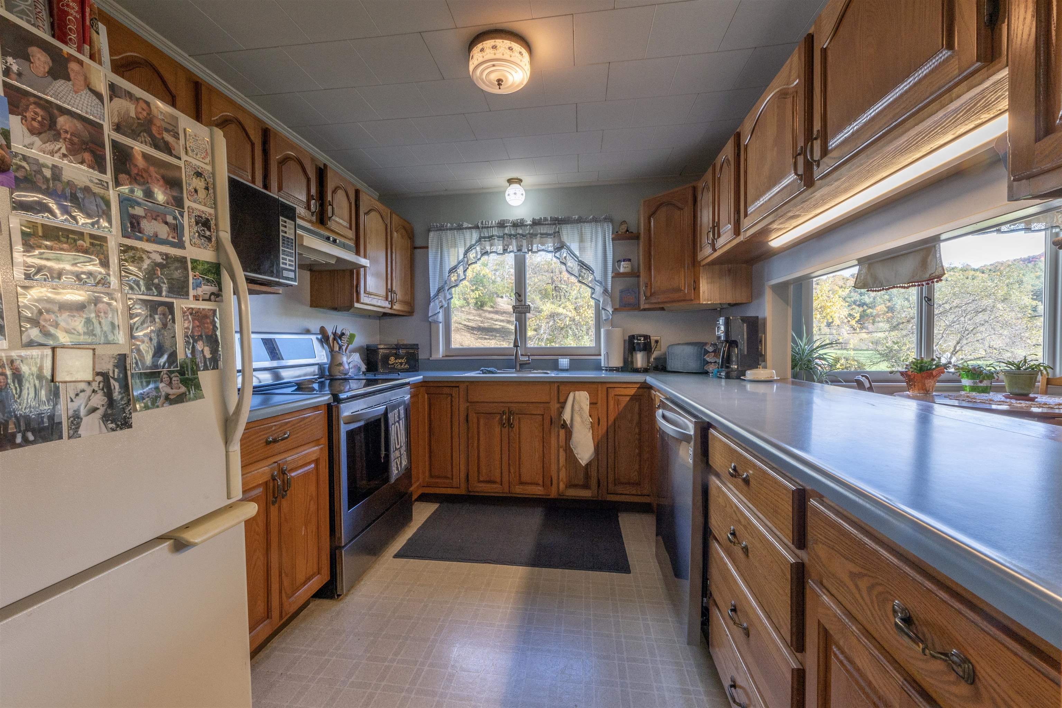
General Property Information
- Property Status:
- Active Under Contract
- Price:
- $399, 900
- Assessed:
- $0
- Assessed Year:
- County:
- VT-Windsor
- Acres:
- 2.00
- Property Type:
- Single Family
- Year Built:
- 1972
- Agency/Brokerage:
- Katie Ladue Gilbert
KW Vermont - Bedrooms:
- 3
- Total Baths:
- 2
- Sq. Ft. (Total):
- 3264
- Tax Year:
- Taxes:
- $0
- Association Fees:
Price Improved UNDER assessed value and it comes mostly furnished! MOTIVATED SELLERS!! This 3 bedroom, 2 bathroom with 2 car attached garage is so much more space than you are imagining. The den could be a primary bedroom on the main level, the living room is robust with a woodstove, and the kitchen has expansion capability. The basement has functioned beautifully as a home business, or dry workshop space. There is endless space both in the attached garage, and above which could easily be bonus living area. Escape to the tranquility of country living with this charming home, nestled in a picturesque rural setting, cue the deer. Step onto the spacious deck and let your worries melt away as you take in the serene landscape, surrounded by nature's beauty. Perfect for morning coffees, evening sunsets, or weekend gatherings, this inviting outdoor space offers the ideal blend of relaxation and entertainment. Whether you're stargazing under clear skies or enjoying the sounds of birdsong, this peaceful retreat promises the ultimate in relaxation. Discover your sanctuary in the countryside! Sold 85% furnished if you'd like....
Interior Features
- # Of Stories:
- 1.5
- Sq. Ft. (Total):
- 3264
- Sq. Ft. (Above Ground):
- 2120
- Sq. Ft. (Below Ground):
- 1144
- Sq. Ft. Unfinished:
- 616
- Rooms:
- 7
- Bedrooms:
- 3
- Baths:
- 2
- Interior Desc:
- Appliances Included:
- Dishwasher, Range - Electric, Refrigerator
- Flooring:
- Carpet, Vinyl Plank
- Heating Cooling Fuel:
- Electric
- Water Heater:
- Basement Desc:
- Full, Unfinished
Exterior Features
- Style of Residence:
- Conversion
- House Color:
- Time Share:
- No
- Resort:
- Exterior Desc:
- Exterior Details:
- Deck, Porch
- Amenities/Services:
- Land Desc.:
- Country Setting, Level, Wooded
- Suitable Land Usage:
- Roof Desc.:
- Shingle - Other
- Driveway Desc.:
- Gravel
- Foundation Desc.:
- Concrete
- Sewer Desc.:
- 1000 Gallon, Concrete, Leach Field - Conventionl
- Garage/Parking:
- Yes
- Garage Spaces:
- 2
- Road Frontage:
- 100
Other Information
- List Date:
- 2024-09-15
- Last Updated:
- 2025-01-14 23:43:13


