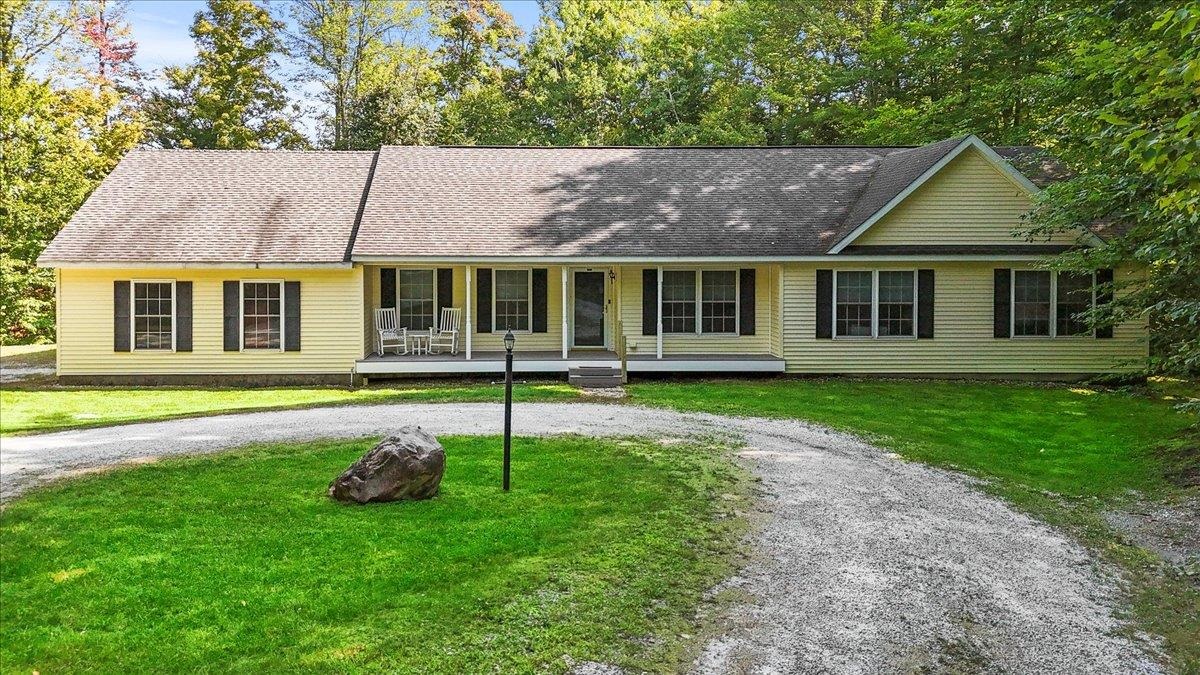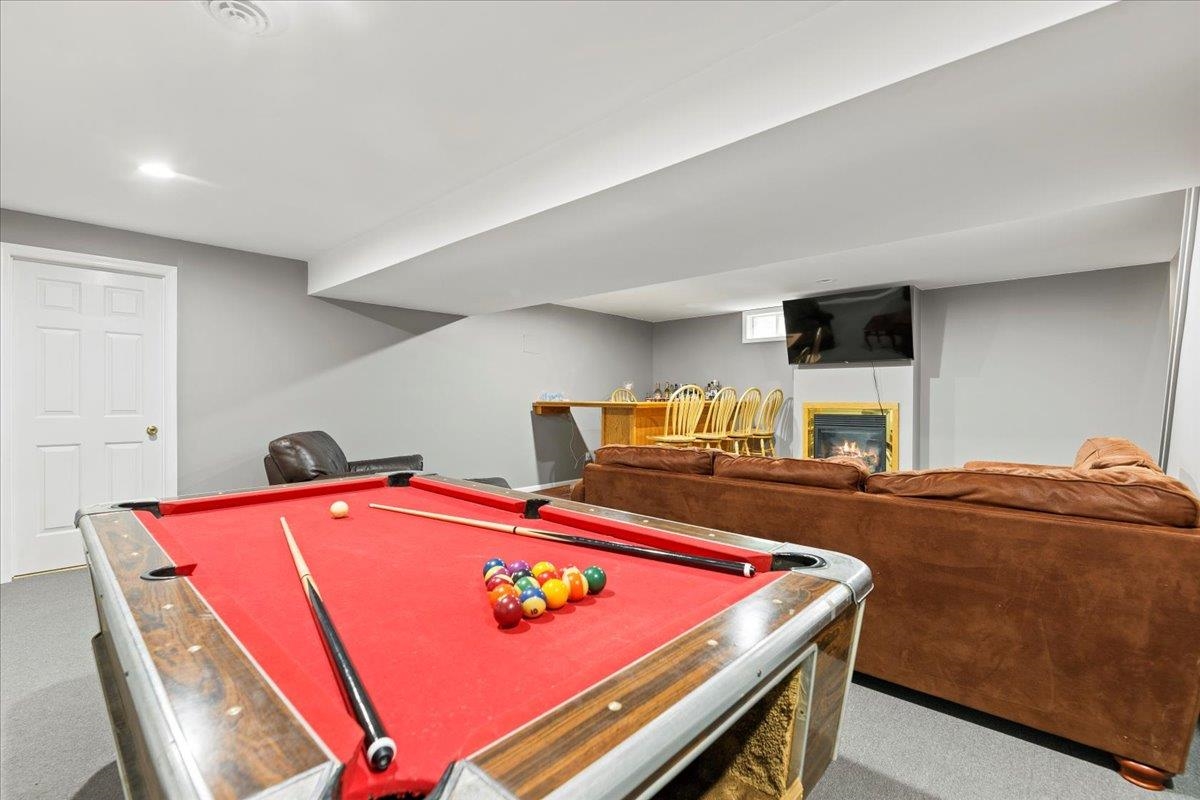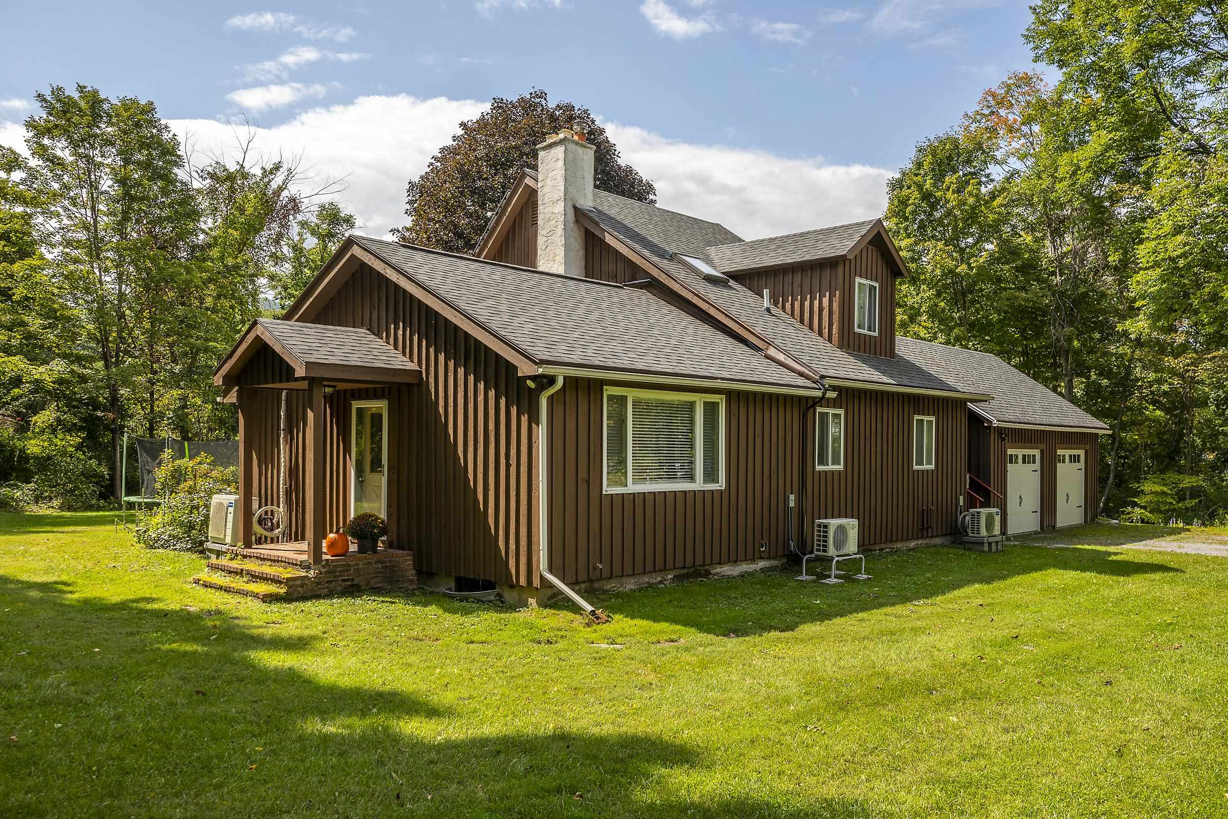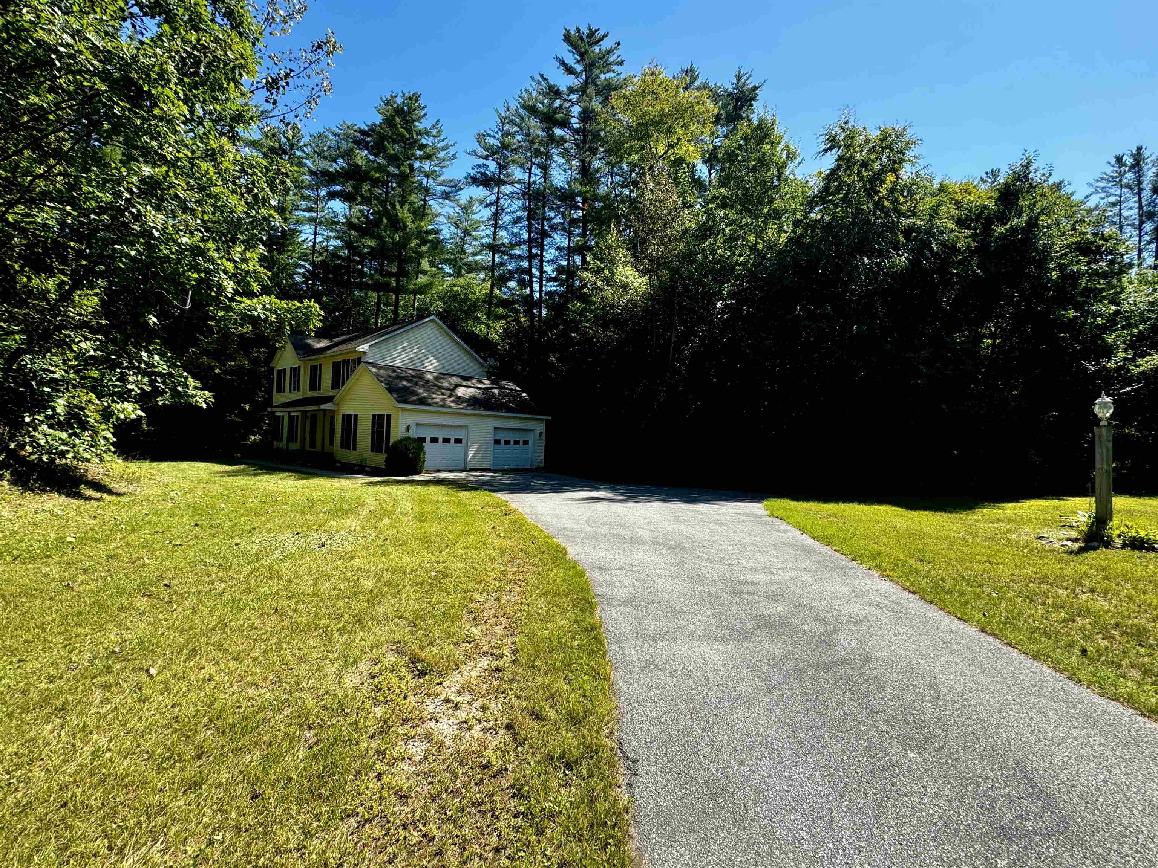1 of 34






General Property Information
- Property Status:
- Active
- Price:
- $549, 900
- Assessed:
- $0
- Assessed Year:
- County:
- VT-Bennington
- Acres:
- 2.70
- Property Type:
- Single Family
- Year Built:
- 2004
- Agency/Brokerage:
- Matt Waddington
Hoffman Real Estate - Bedrooms:
- 2
- Total Baths:
- 3
- Sq. Ft. (Total):
- 2461
- Tax Year:
- 2024
- Taxes:
- $7, 987
- Association Fees:
Nature lovers rejoice. This meticulously maintained Ranch is nestled on a private 2.7 acre wooded lot, offering a one-floor convenient layout. Enter through the inviting covered front porch where you can sit and have your morning coffee. The open floor plan boasts a spacious Living Room w/ a Gas fireplace surrounded by built-ins, a sun-splashed kitchen w/ center island and stainless-steel appliances and a cozy breakfast nook. Oversized Master Suite w/ private bath and walk in closet. Formal dining room, office/den, second bedroom, full bath, and first floor laundry complete the first floor living space. Recessed lighting and beautiful low maintenance floors throughout the entire house. Relax out on the 3-season porch overlooking the private backyard with beautiful seasonal mountain views. You can clear more trees and make year-round mountain views or maintain the current private backyard setting. Large family room in the basement which is perfect for entertaining, offering a custom bar, gas fireplace and private bath. Possibility of expansion as there are 2 large unfinished rooms in the basement. House also has central a/c, whole house generator, 200-amp electric service, new water heater (2023), newer furnace (2018), and plenty of closet/storage space. Close proximity to Manchester, Bromley Mountain, and Stratton Mountain. Sunderland offers School choice for grades 6-12 including Burr and Burton Academy. Truly move in condition!
Interior Features
- # Of Stories:
- 1
- Sq. Ft. (Total):
- 2461
- Sq. Ft. (Above Ground):
- 1891
- Sq. Ft. (Below Ground):
- 570
- Sq. Ft. Unfinished:
- 1321
- Rooms:
- 7
- Bedrooms:
- 2
- Baths:
- 3
- Interior Desc:
- Appliances Included:
- Flooring:
- Heating Cooling Fuel:
- Gas - LP/Bottle
- Water Heater:
- Basement Desc:
- Bulkhead, Concrete, Concrete Floor, Partially Finished, Stairs - Exterior, Stairs - Interior, Storage Space, Interior Access, Exterior Access
Exterior Features
- Style of Residence:
- Ranch
- House Color:
- Time Share:
- No
- Resort:
- Exterior Desc:
- Exterior Details:
- Amenities/Services:
- Land Desc.:
- Level, Mountain View, Sloping, Wooded
- Suitable Land Usage:
- Roof Desc.:
- Shingle - Asphalt
- Driveway Desc.:
- Circular, Crushed Stone
- Foundation Desc.:
- Concrete
- Sewer Desc.:
- Septic
- Garage/Parking:
- Yes
- Garage Spaces:
- 2
- Road Frontage:
- 0
Other Information
- List Date:
- 2024-09-15
- Last Updated:
- 2024-09-19 17:05:21


































