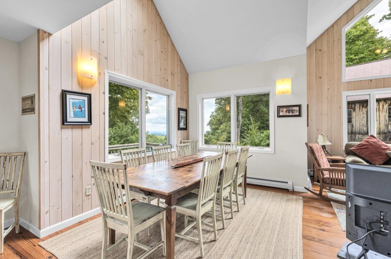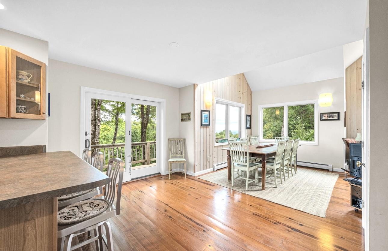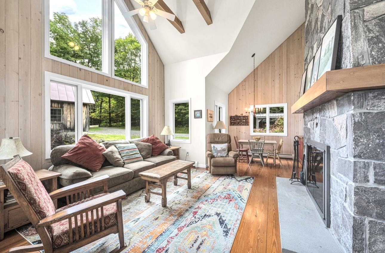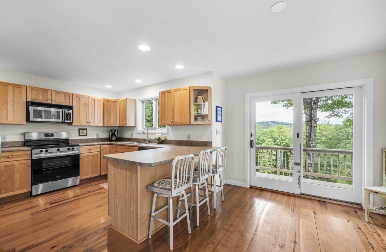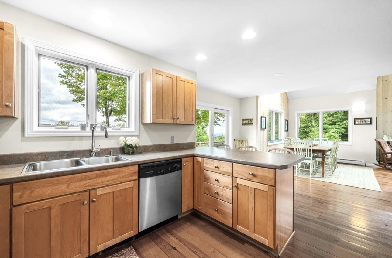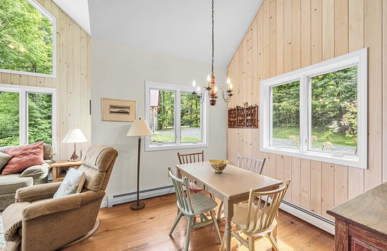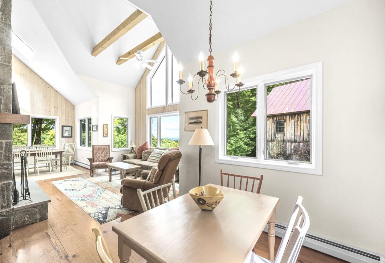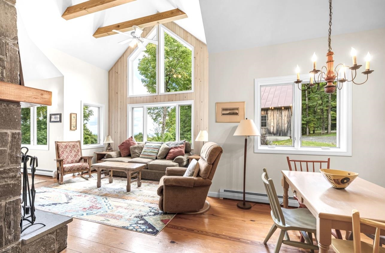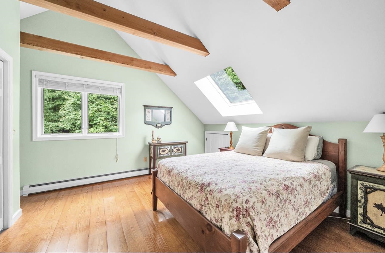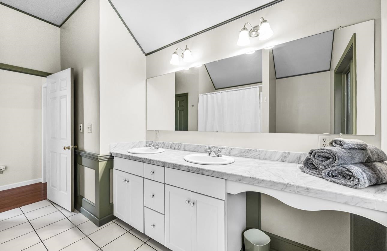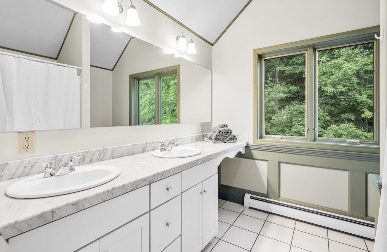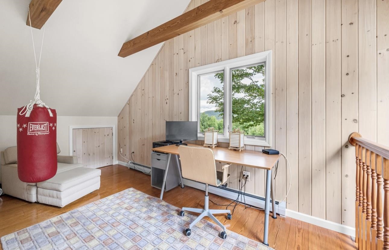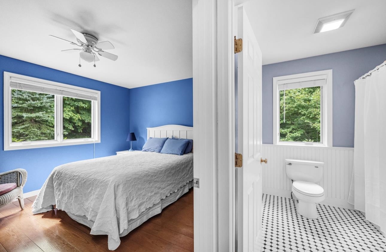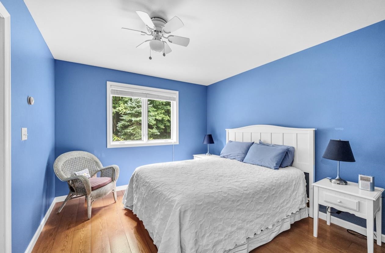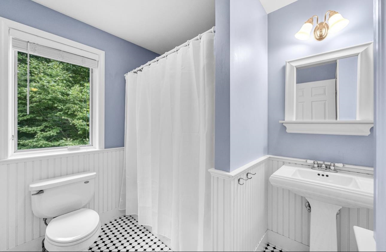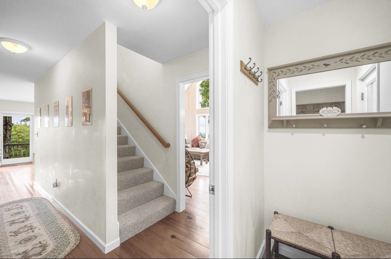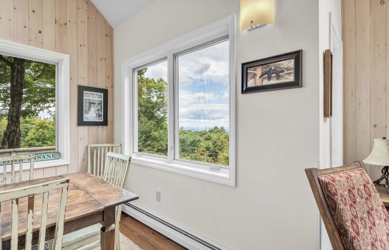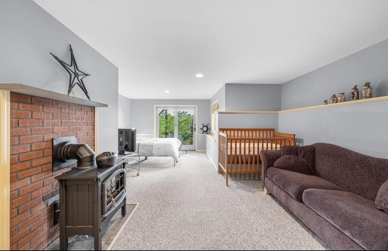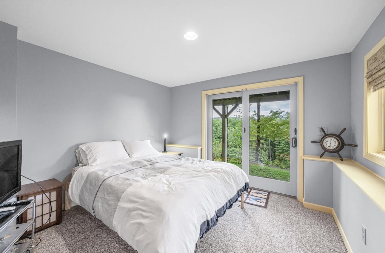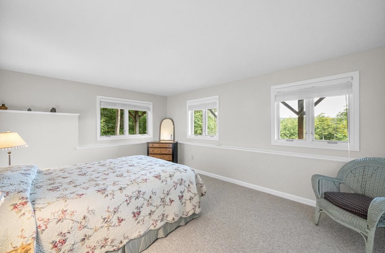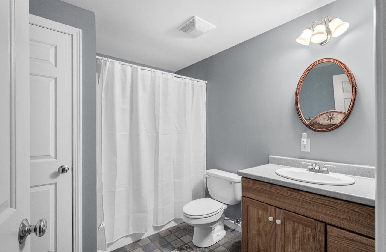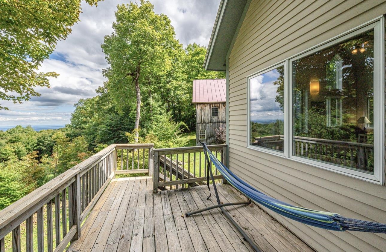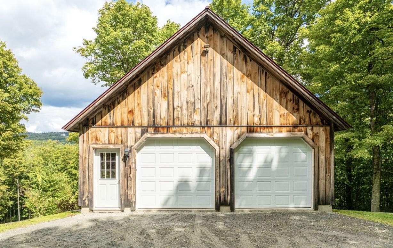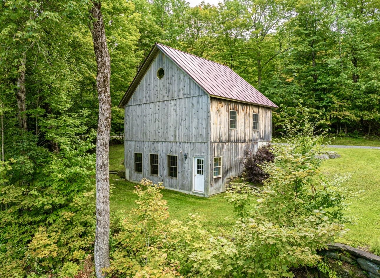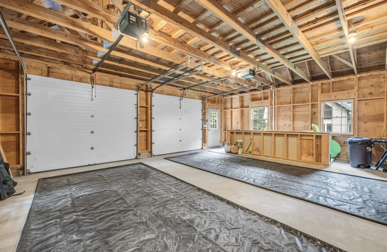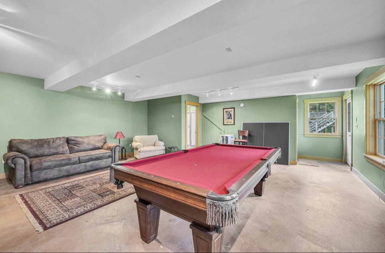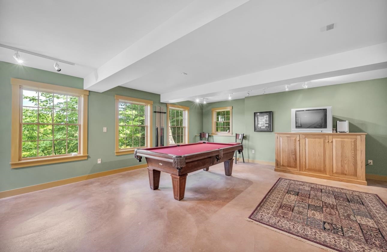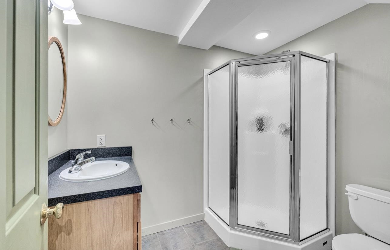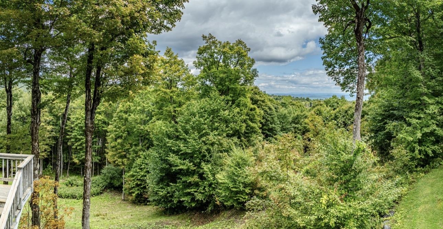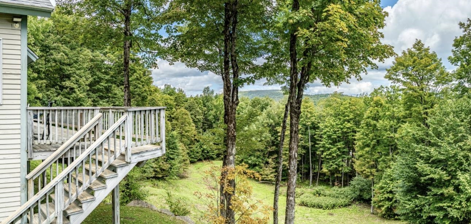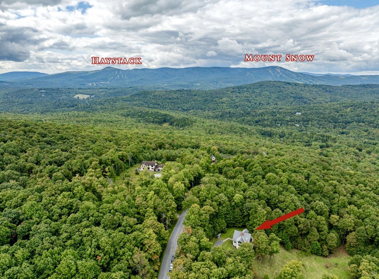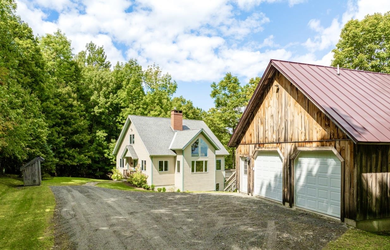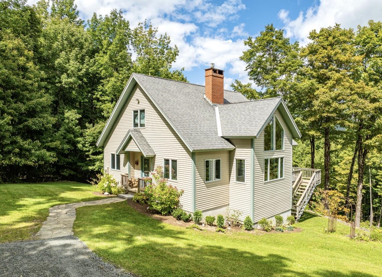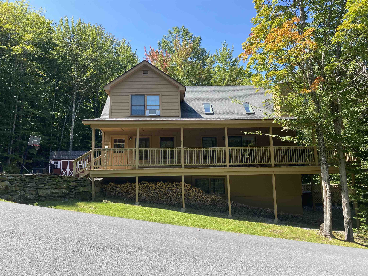1 of 39
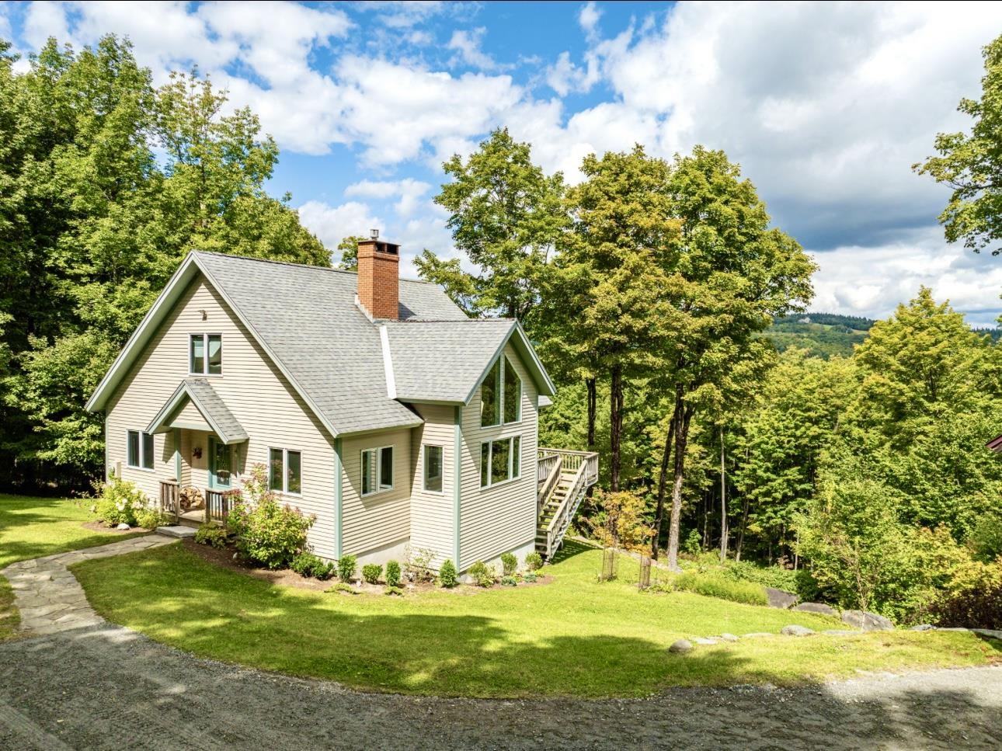

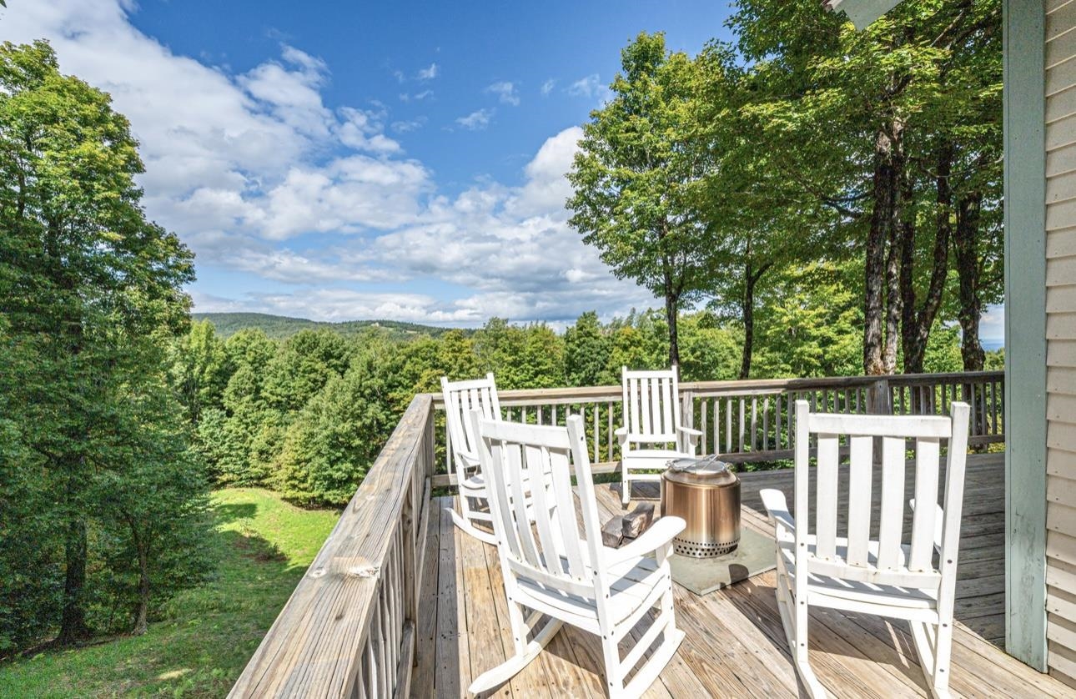
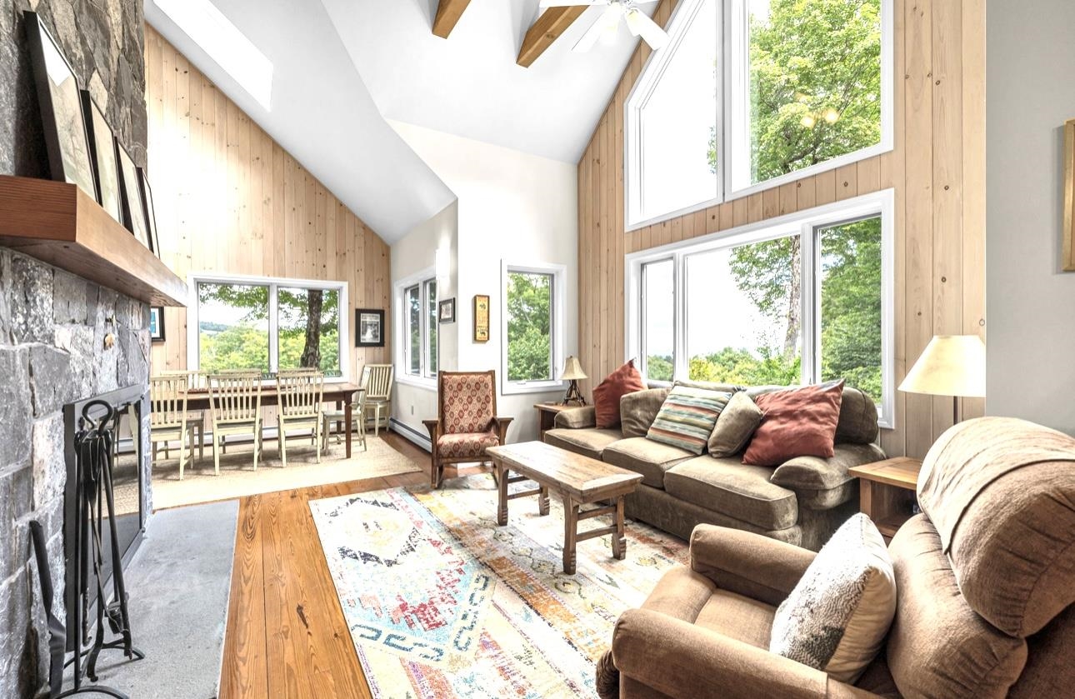
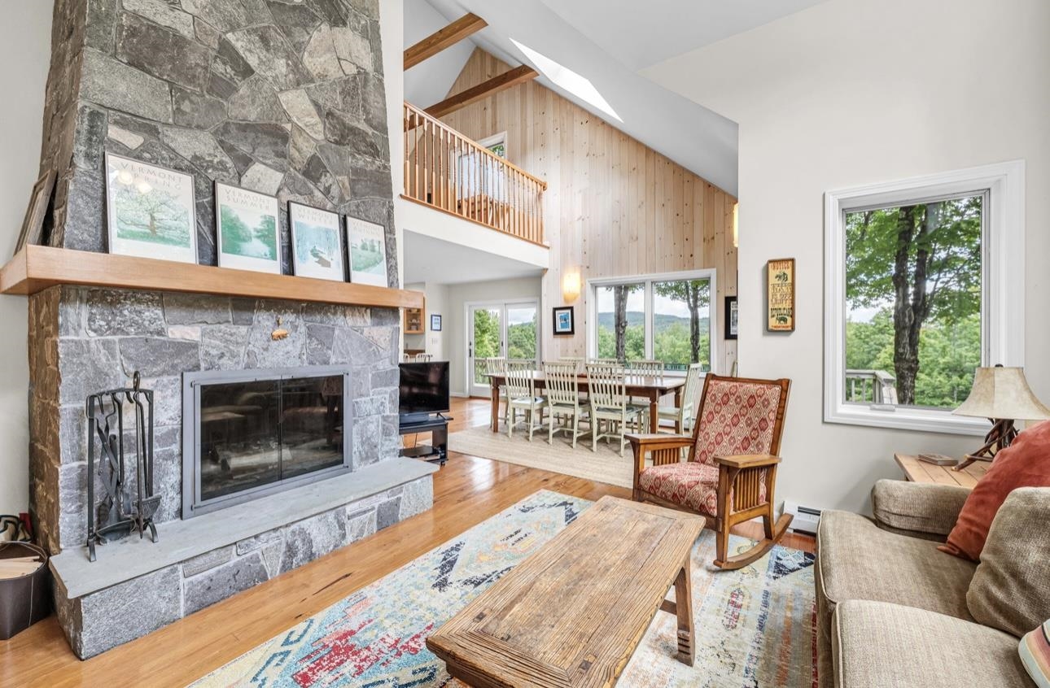
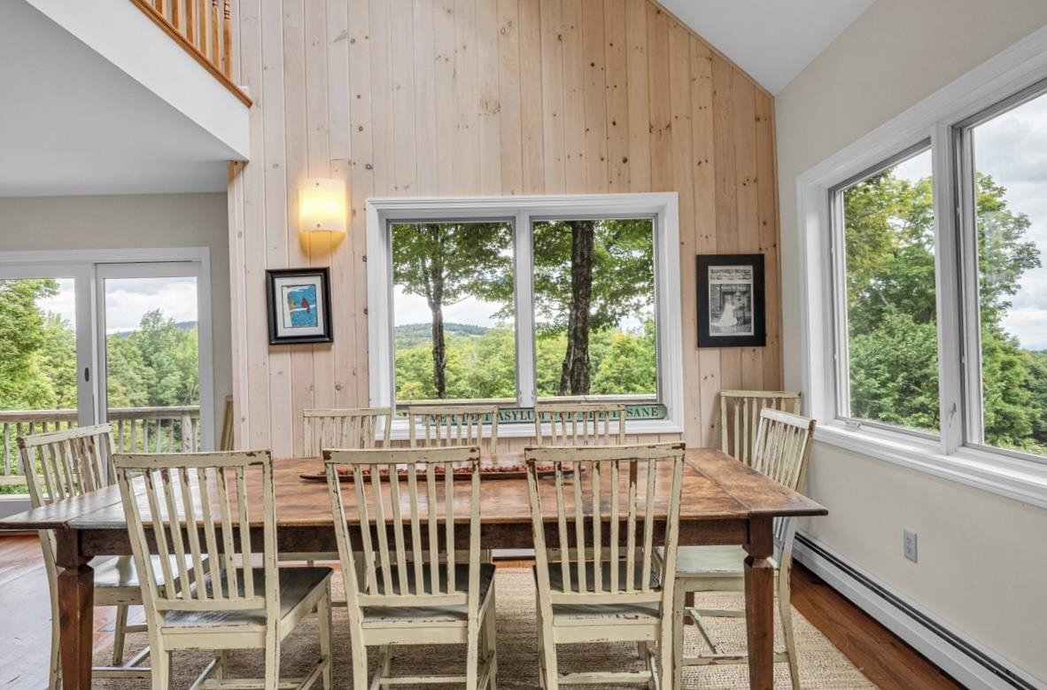
General Property Information
- Property Status:
- Active Under Contract
- Price:
- $729, 000
- Assessed:
- $0
- Assessed Year:
- County:
- VT-Windham
- Acres:
- 4.12
- Property Type:
- Single Family
- Year Built:
- 2003
- Agency/Brokerage:
- Melissa Ellis
Southern Vermont Realty Group - Bedrooms:
- 4
- Total Baths:
- 4
- Sq. Ft. (Total):
- 2747
- Tax Year:
- 2024
- Taxes:
- $10, 467
- Association Fees:
Experience the serenity of Vermont with this stunning property, offering breathtaking views and complete privacy, all while being conveniently close to skiing, snowmobiling, and the picturesque Harriman Reservoir. This custom built 4 bedroom, 3 bathroom, 2, 700 sq. ft. home was thoughtfully designed by the current owners and at the time it was built boasted a coveted 5 Star Energy Rating. The home includes a spacious two-car garage with an unfinished loft above, plus a finished, heated game room with a full bathroom below, for a total of 4 bathrooms and an additional 620 sf boasting a total of 3367 sf of finished living space for you and your guests! After a long day, unwind by the large stone fireplace or savor your morning coffee as you take in the peaceful sounds of nature and the sweeping views of the valley. Meticulously maintained, this home sits on 4.12 acres with the potential to subdivide, offering the opportunity to create an additional home site. Embrace all the beauty and adventure Vermont has to offer year-round. With fall and winter just around the corner, there’s no better time to make this your home. Home is permitted with a 3 bedroom septic system
Interior Features
- # Of Stories:
- 3
- Sq. Ft. (Total):
- 2747
- Sq. Ft. (Above Ground):
- 1674
- Sq. Ft. (Below Ground):
- 1073
- Sq. Ft. Unfinished:
- 0
- Rooms:
- 11
- Bedrooms:
- 4
- Baths:
- 4
- Interior Desc:
- Cathedral Ceiling, Ceiling Fan, Dining Area, Fireplace - Gas, Fireplace - Wood, Kitchen/Dining, Natural Light, Natural Woodwork, Skylight, Vaulted Ceiling, Laundry - Basement
- Appliances Included:
- Dishwasher, Dryer, Microwave, Refrigerator, Washer, Stove - Electric, Water Heater - Electric
- Flooring:
- Carpet, Ceramic Tile, Hardwood
- Heating Cooling Fuel:
- Gas - LP/Bottle
- Water Heater:
- Basement Desc:
- Finished
Exterior Features
- Style of Residence:
- Cape
- House Color:
- Beige
- Time Share:
- No
- Resort:
- Exterior Desc:
- Exterior Details:
- Deck, Window Screens
- Amenities/Services:
- Land Desc.:
- Country Setting, Mountain View, Sloping, View
- Suitable Land Usage:
- Roof Desc.:
- Shingle
- Driveway Desc.:
- Gravel
- Foundation Desc.:
- Poured Concrete
- Sewer Desc.:
- Septic
- Garage/Parking:
- Yes
- Garage Spaces:
- 2
- Road Frontage:
- 696
Other Information
- List Date:
- 2024-09-15
- Last Updated:
- 2024-09-25 18:15:08


