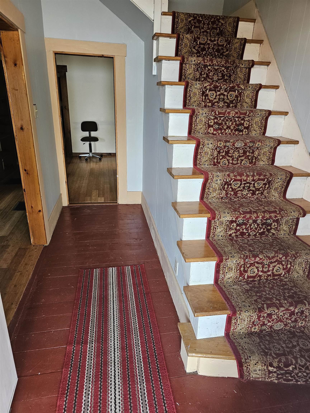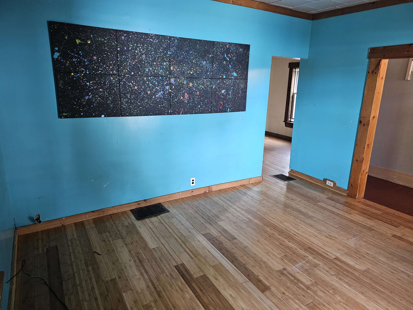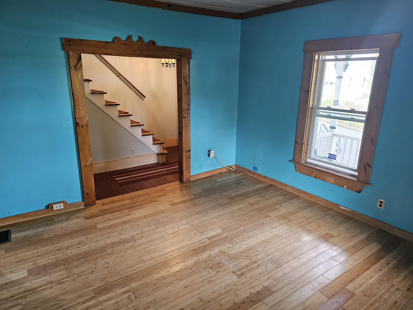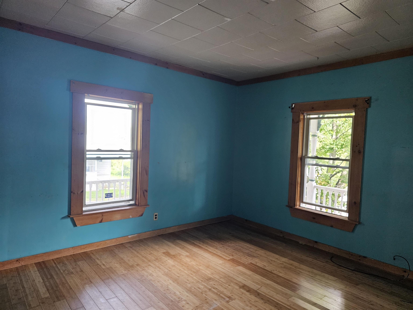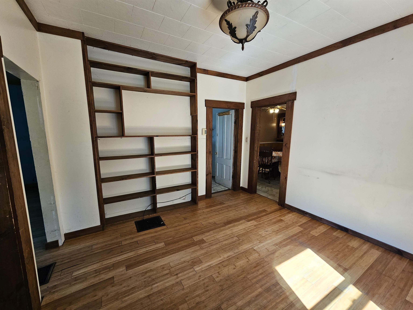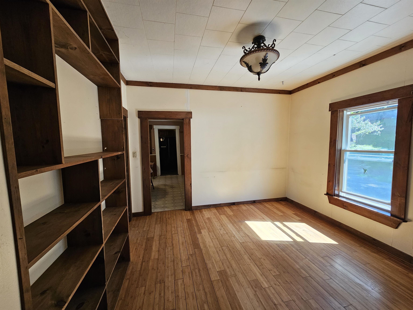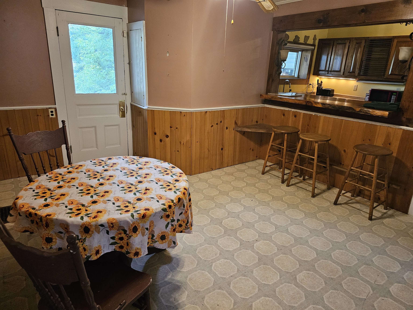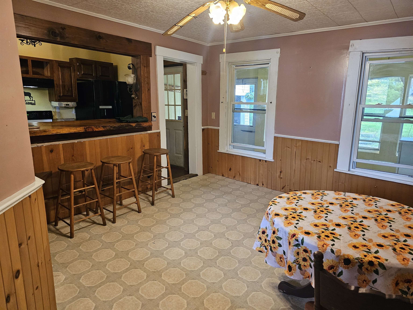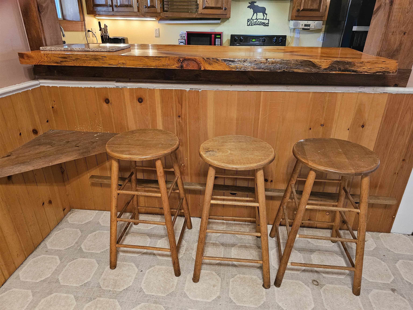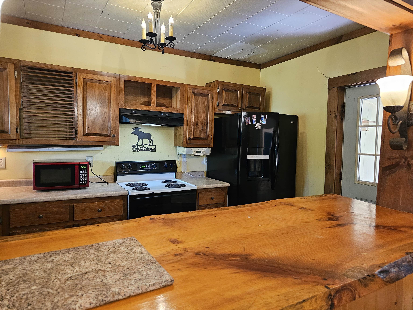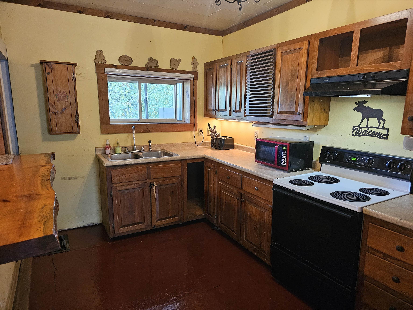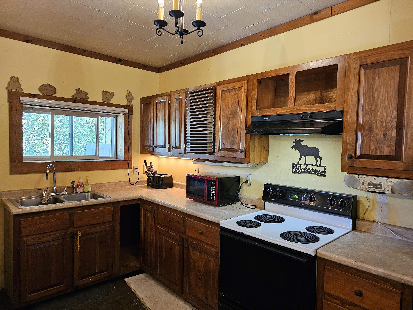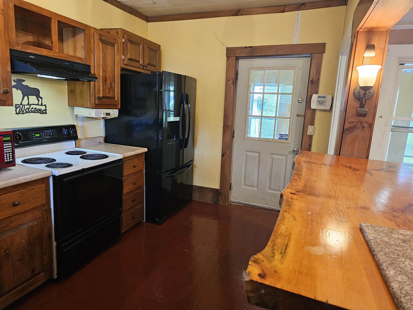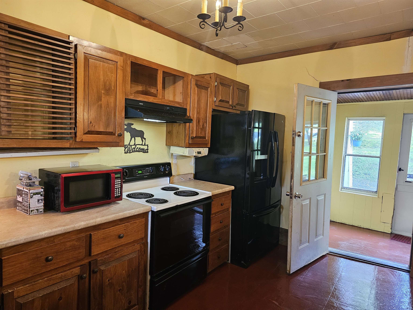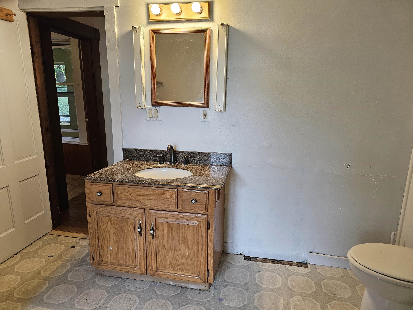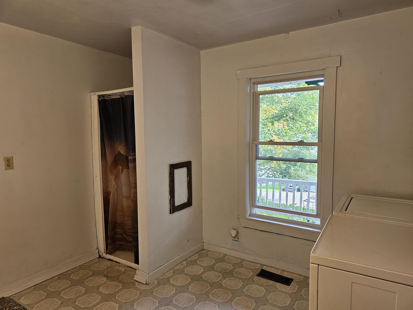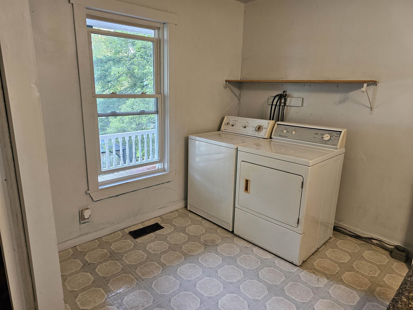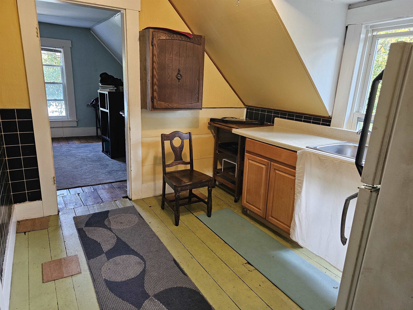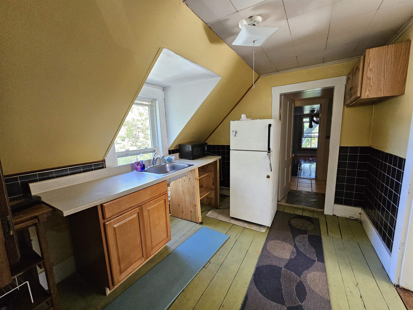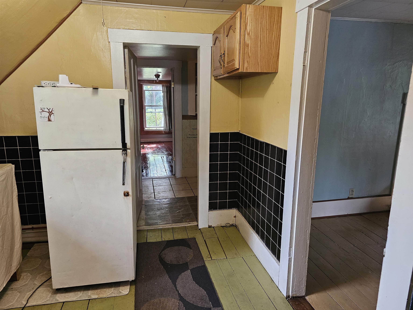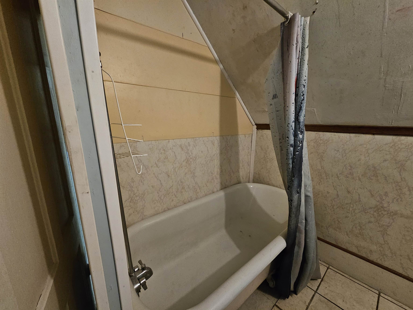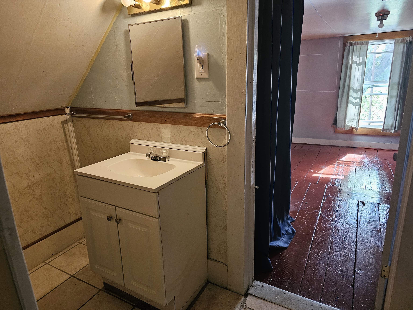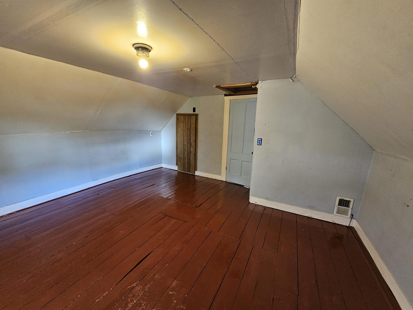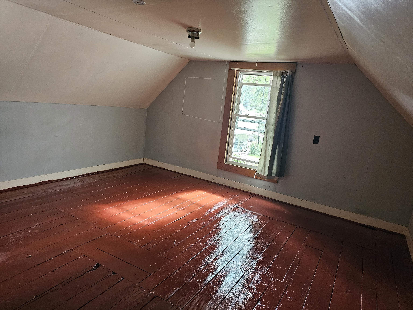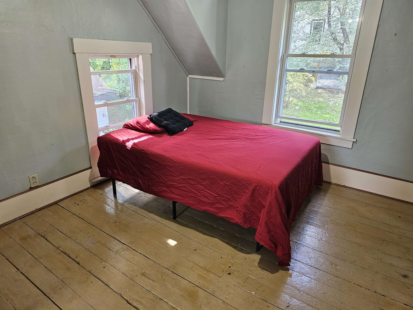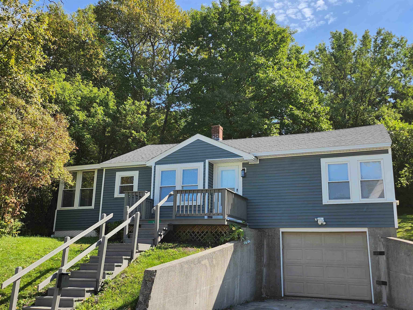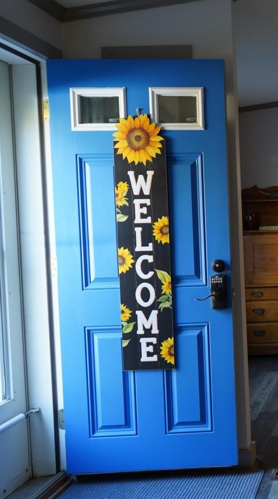1 of 33
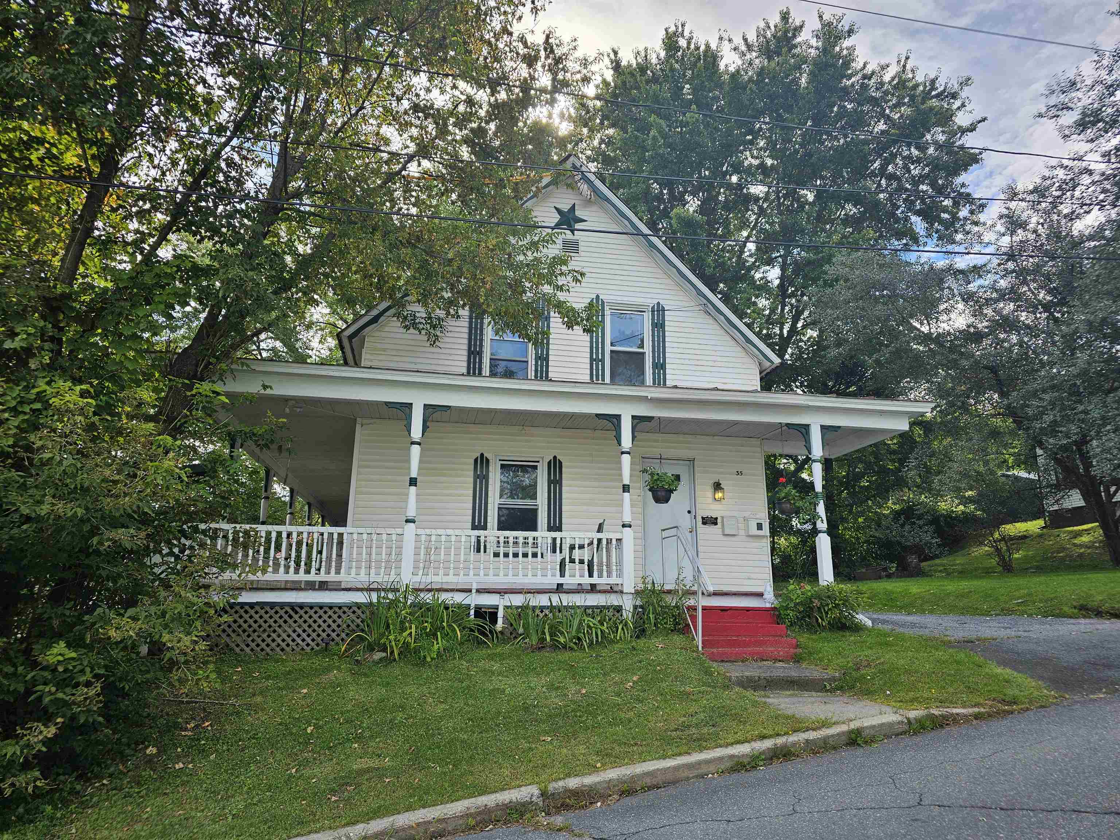
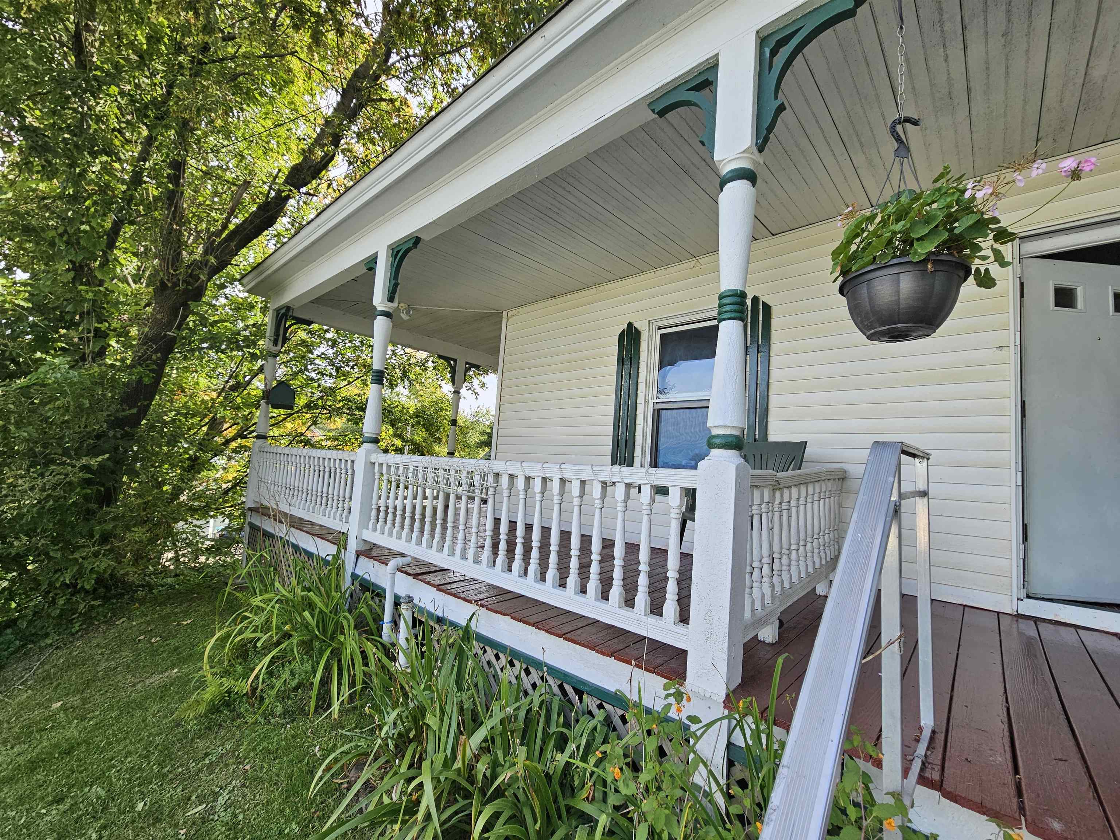
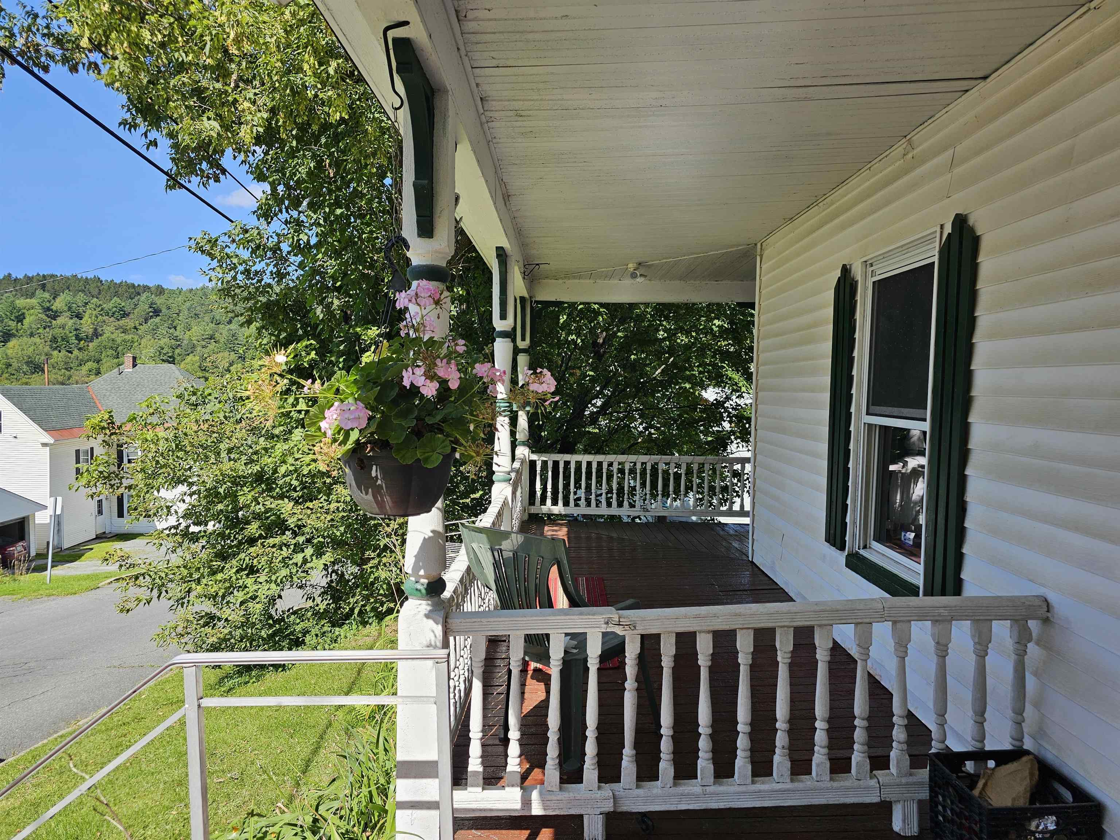

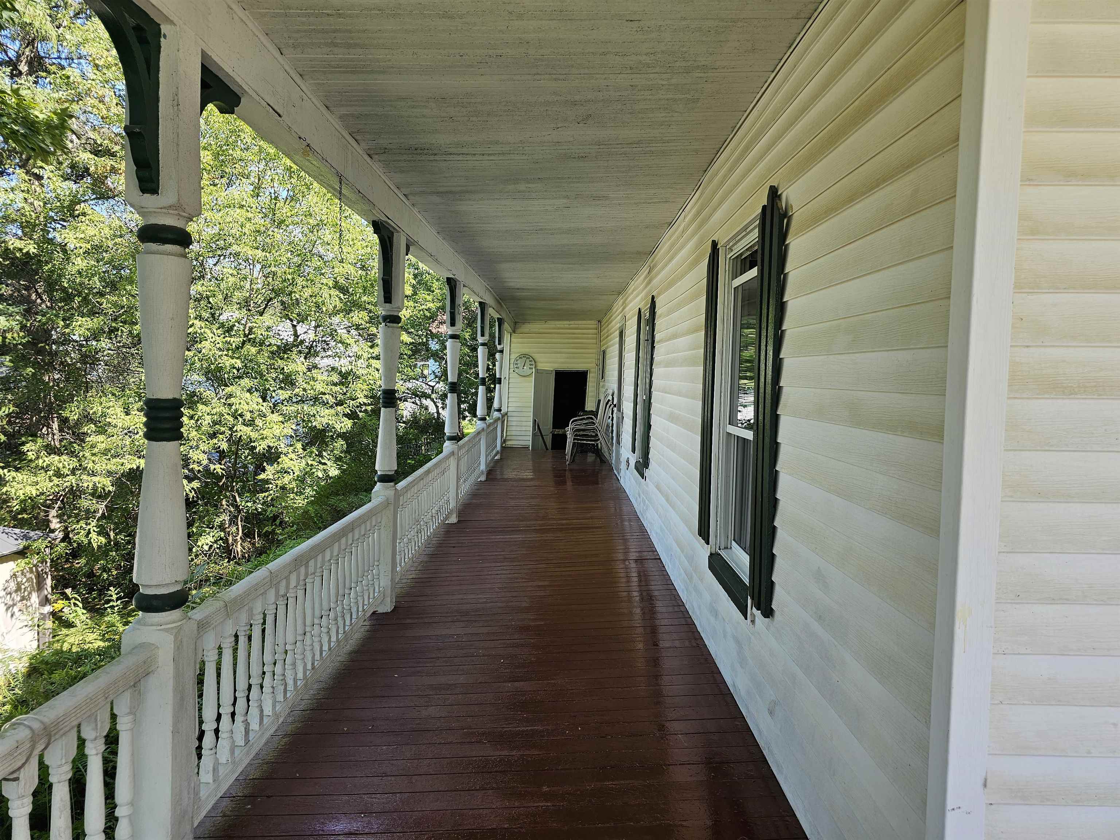

General Property Information
- Property Status:
- Active
- Price:
- $173, 000
- Assessed:
- $57, 800
- Assessed Year:
- 2023
- County:
- VT-Caledonia
- Acres:
- 0.17
- Property Type:
- Single Family
- Year Built:
- 1900
- Agency/Brokerage:
- Patricia Leduc
United Country Real Estate Mike Jarvis Group Inc - Bedrooms:
- 4
- Total Baths:
- 2
- Sq. Ft. (Total):
- 1450
- Tax Year:
- 2024
- Taxes:
- $2, 167
- Association Fees:
Charming village cape with a wraparound porch must be seen! The front room could be used as a living room, office, or first floor bedroom. The middle room with built-in bookshelves could be used in many ways: formal dining room, office, or living room. Sunny first floor 3/4 bathroom includes a convenient laundry area, and the kitchen boasts a live-edge wood top breakfast bar for quick snacks or to hang out with the cook and opens to the sunroom. A very large dining area with access to the wraparound porch means there is room for everyone to gather. On the second floor, there is a kitchenette, and a perfect setting for conversion to rental space if you choose, or for family. With three rooms and a full bath with a clawfoot tub upstairs, they'll have plenty of privacy! Attached garage has a second story which provides extended storage. The expanded one-car garage has lots of space for projects, workshop, or more storage. A sunny enclosed sunroom, the covered wraparound porch, and the quiet neighborhood make this home a peaceful haven.
Interior Features
- # Of Stories:
- 2
- Sq. Ft. (Total):
- 1450
- Sq. Ft. (Above Ground):
- 1450
- Sq. Ft. (Below Ground):
- 0
- Sq. Ft. Unfinished:
- 853
- Rooms:
- 8
- Bedrooms:
- 4
- Baths:
- 2
- Interior Desc:
- Laundry - 1st Floor
- Appliances Included:
- Dishwasher, Dryer, Microwave, Refrigerator, Washer, Stove - Electric, Water Heater - Electric
- Flooring:
- Vinyl, Wood
- Heating Cooling Fuel:
- Oil
- Water Heater:
- Basement Desc:
- Concrete, Partial, Stairs - Interior, Unfinished, Interior Access
Exterior Features
- Style of Residence:
- Cape
- House Color:
- White
- Time Share:
- No
- Resort:
- Exterior Desc:
- Exterior Details:
- Natural Shade, Porch - Covered, Porch - Enclosed, Windows - Double Pane
- Amenities/Services:
- Land Desc.:
- Curbing, Hilly, Level, Sidewalks
- Suitable Land Usage:
- Residential
- Roof Desc.:
- Metal
- Driveway Desc.:
- Gravel
- Foundation Desc.:
- Concrete
- Sewer Desc.:
- Public
- Garage/Parking:
- Yes
- Garage Spaces:
- 1
- Road Frontage:
- 99
Other Information
- List Date:
- 2024-09-13
- Last Updated:
- 2024-09-15 21:03:00


