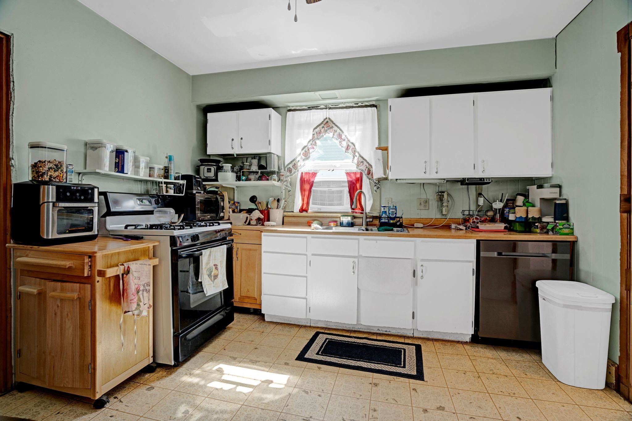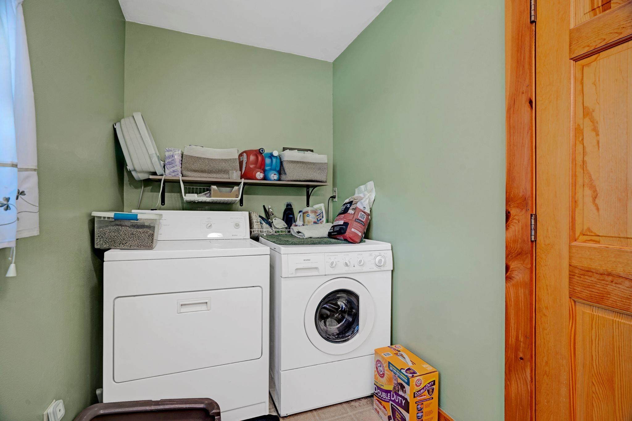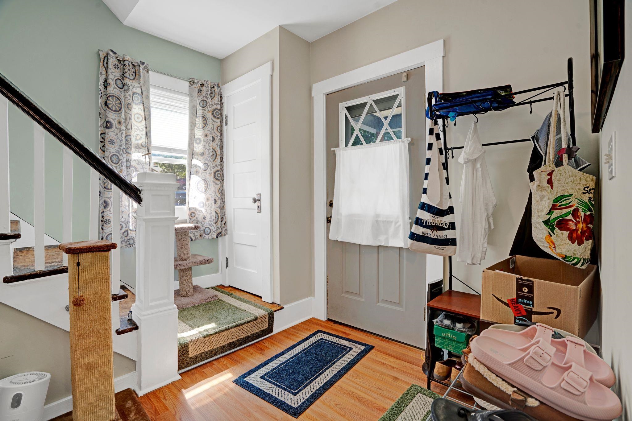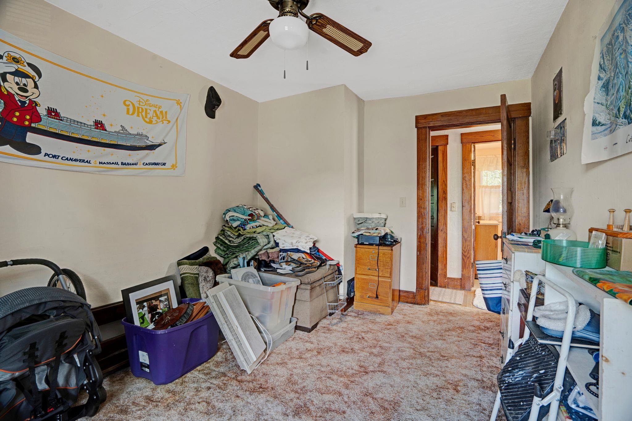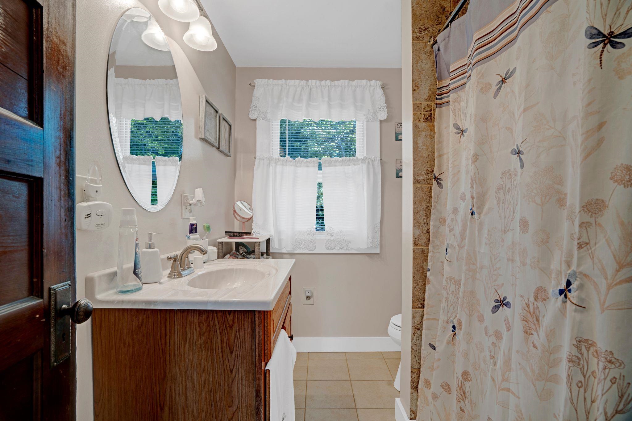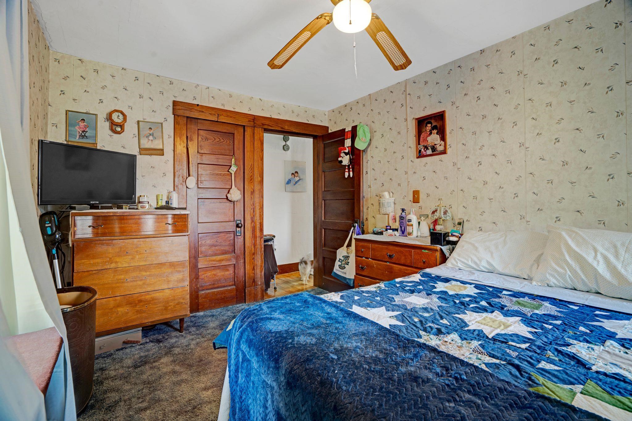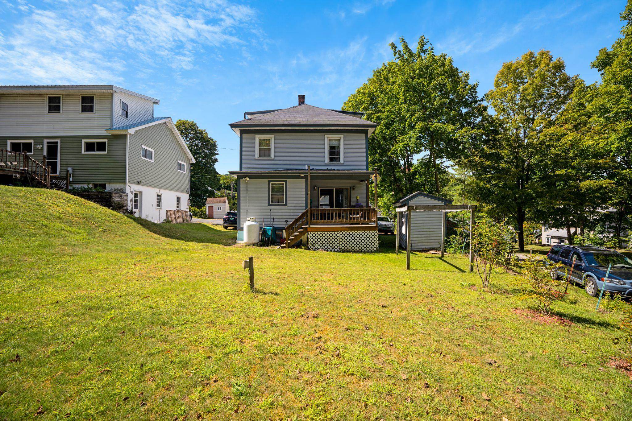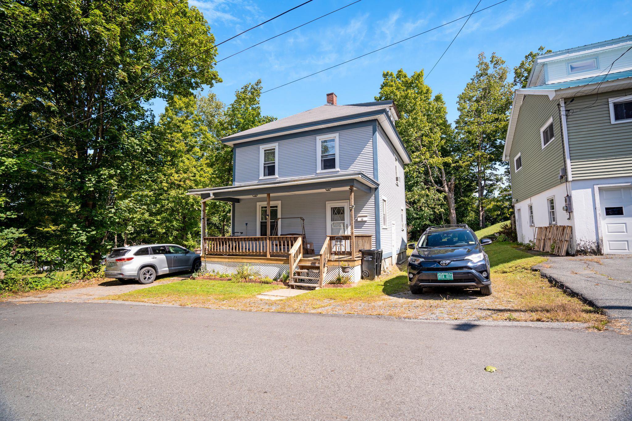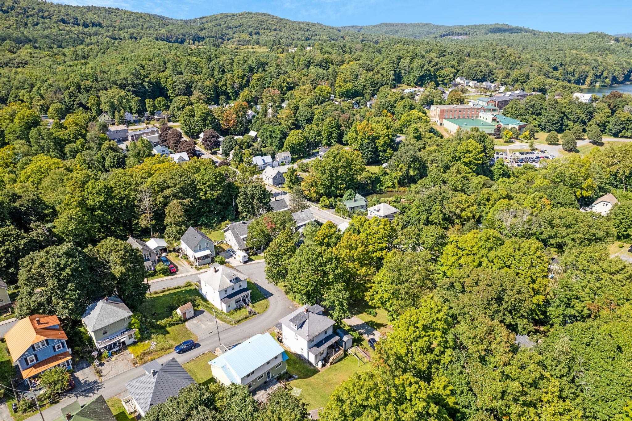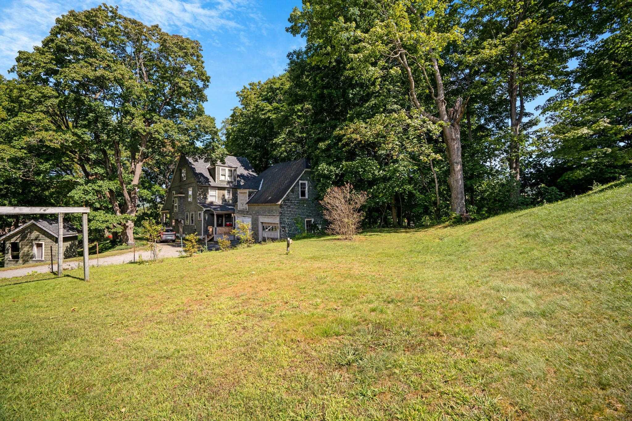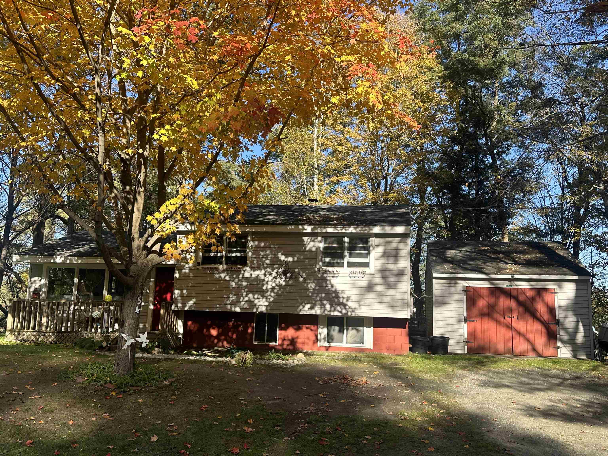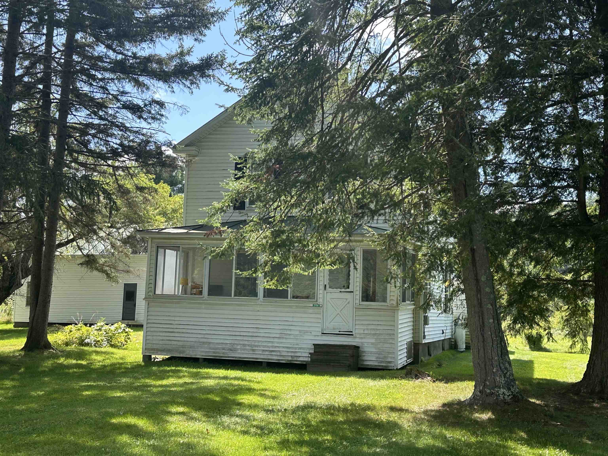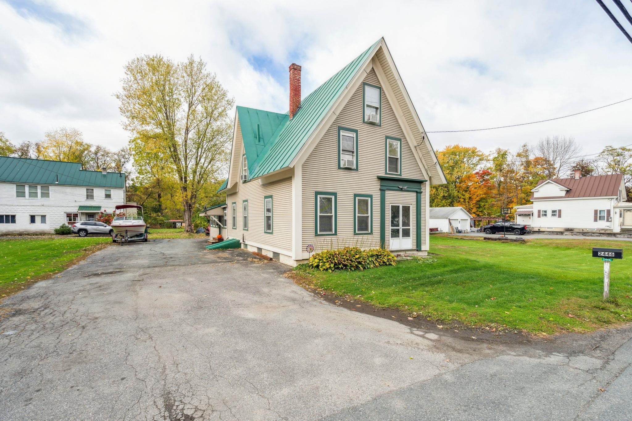1 of 30

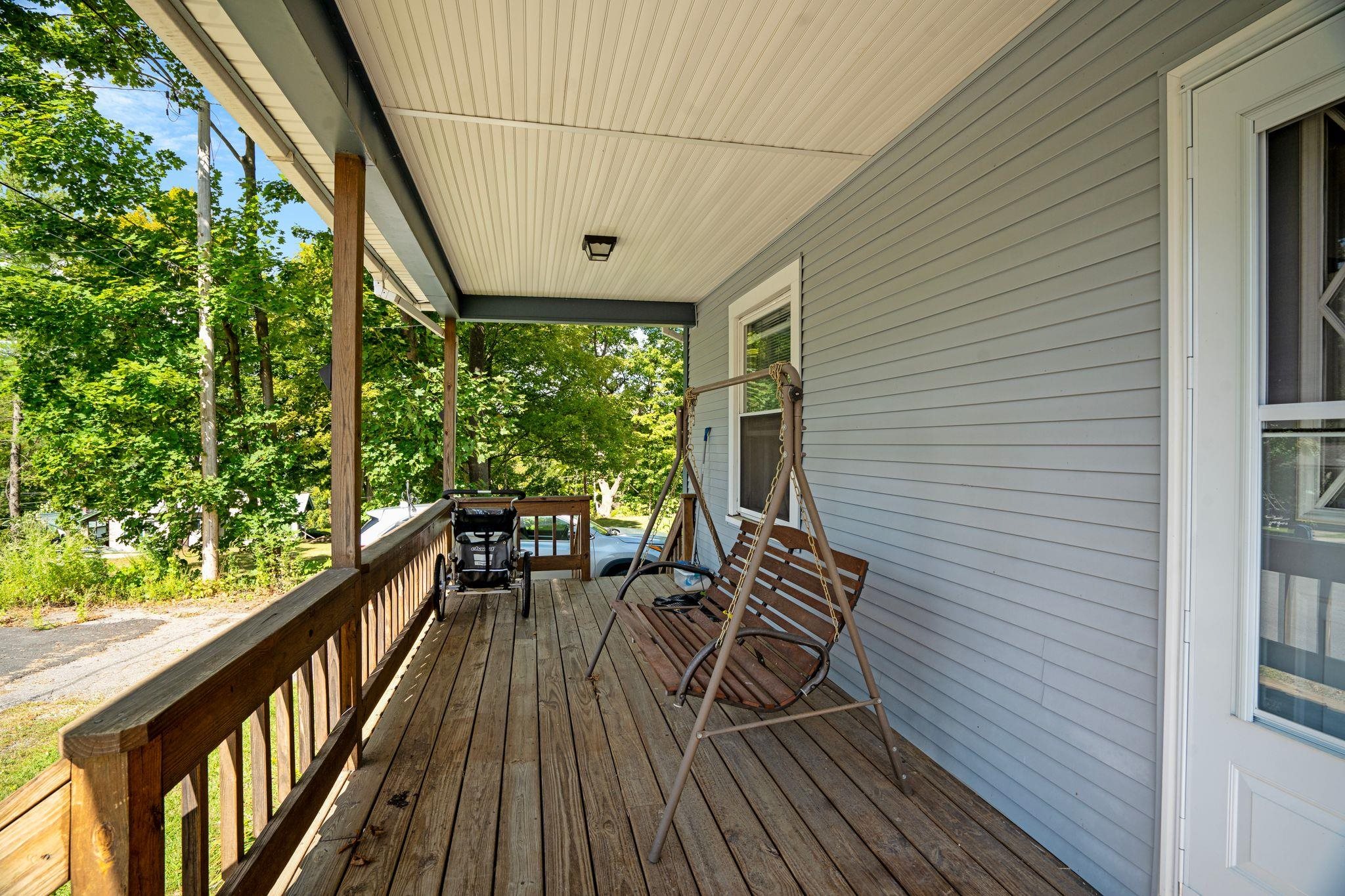



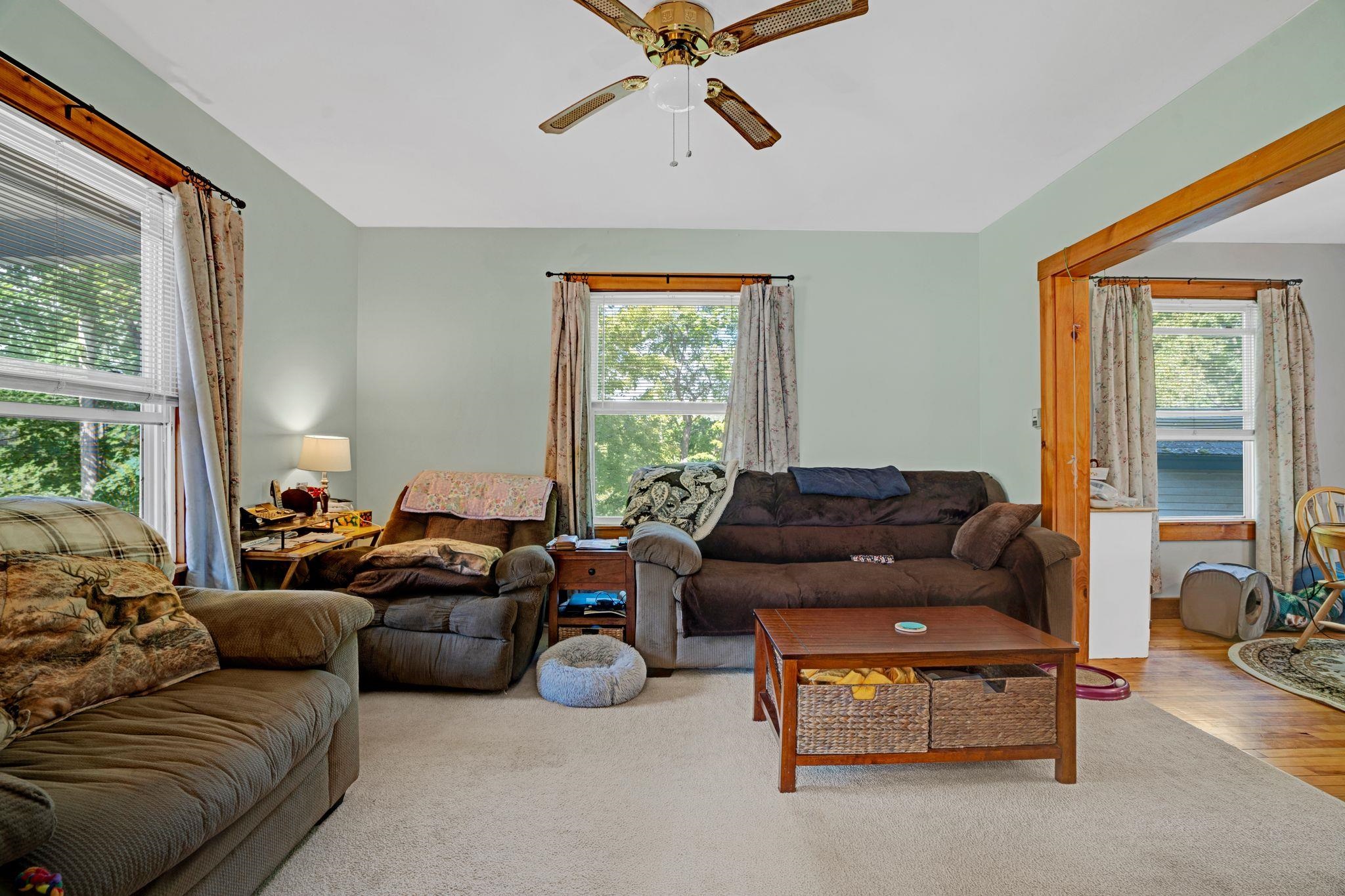
General Property Information
- Property Status:
- Active
- Price:
- $269, 000
- Assessed:
- $0
- Assessed Year:
- County:
- VT-Windsor
- Acres:
- 0.13
- Property Type:
- Single Family
- Year Built:
- 1920
- Agency/Brokerage:
- Livian Vermont
KW Vermont - Bedrooms:
- 3
- Total Baths:
- 2
- Sq. Ft. (Total):
- 1320
- Tax Year:
- 2024
- Taxes:
- $4, 876
- Association Fees:
Step into the timeless charm of this well-maintained 1920s single-family home, nestled in the heart of Olde Windsor. As you enter through the welcoming front patio, you're greeted by a classic entryway that leads seamlessly into a cozy living room, perfect for relaxing or entertaining. There are beautiful hardwood floors in both the entryway and the dining room, creating a warm and inviting atmosphere. Continue through the living room into the dining area to discover a well-appointed kitchen. Conveniently located on the main floor, a half bath features an integrated washer and dryer for added functionality. Just off the dining room, step out onto the back patio, where you'll enjoy serene views of the expansive backyard—an excellent space for outdoor activities and summer barbecues. Venture upstairs to find three generously sized bedrooms and a full bath. Located centrally between Mill Pond, Lake Runnenede, and the Connecticut River, this residence offers a perfect blend of tranquility and accessibility. Enjoy a short 15-minute stroll to Main Street, where a vibrant array of local restaurants awaits. This home is a rare find, combining vintage charm with modern convenience in a sought-after neighborhood. Don’t miss the opportunity to make this enchanting property your own!
Interior Features
- # Of Stories:
- 2
- Sq. Ft. (Total):
- 1320
- Sq. Ft. (Above Ground):
- 1320
- Sq. Ft. (Below Ground):
- 0
- Sq. Ft. Unfinished:
- 624
- Rooms:
- 6
- Bedrooms:
- 3
- Baths:
- 2
- Interior Desc:
- Ceiling Fan
- Appliances Included:
- Dishwasher, Range - Electric, Refrigerator
- Flooring:
- Carpet, Hardwood, Laminate
- Heating Cooling Fuel:
- Oil, Pellet
- Water Heater:
- Basement Desc:
- Full, Exterior Access
Exterior Features
- Style of Residence:
- Four Square
- House Color:
- Blue
- Time Share:
- No
- Resort:
- Exterior Desc:
- Exterior Details:
- Amenities/Services:
- Land Desc.:
- Other, Sloping, Street Lights
- Suitable Land Usage:
- Roof Desc.:
- Shingle - Asphalt
- Driveway Desc.:
- Gravel, Paved
- Foundation Desc.:
- Concrete
- Sewer Desc.:
- Public
- Garage/Parking:
- No
- Garage Spaces:
- 0
- Road Frontage:
- 50
Other Information
- List Date:
- 2024-09-14
- Last Updated:
- 2024-09-25 16:01:50


