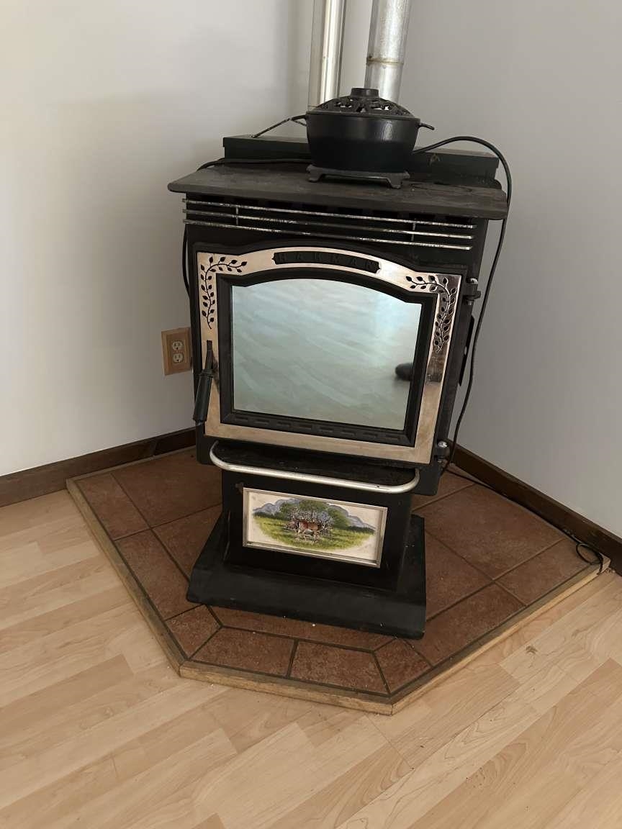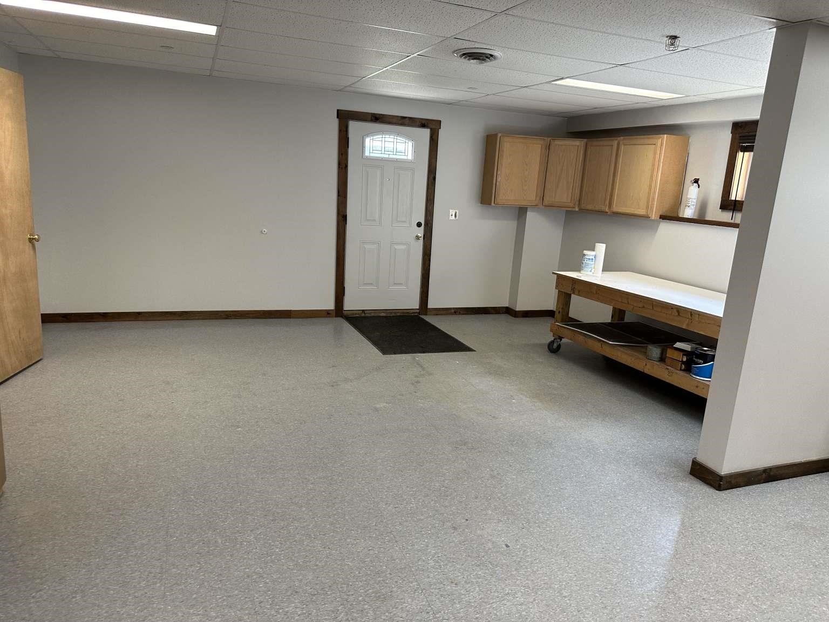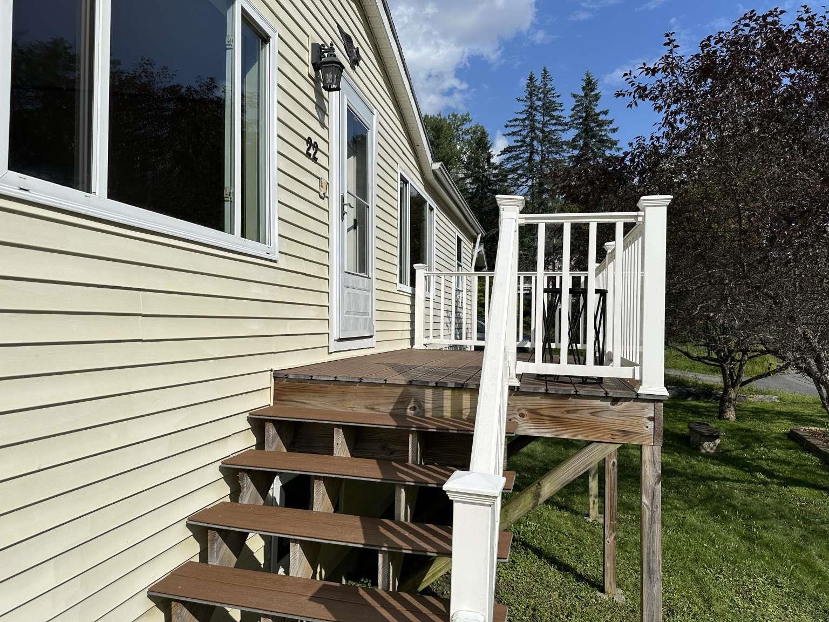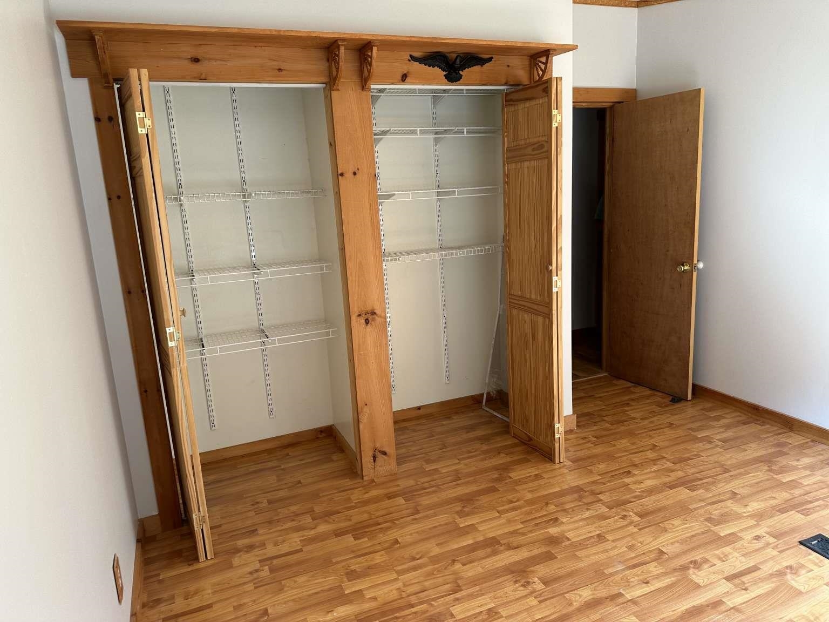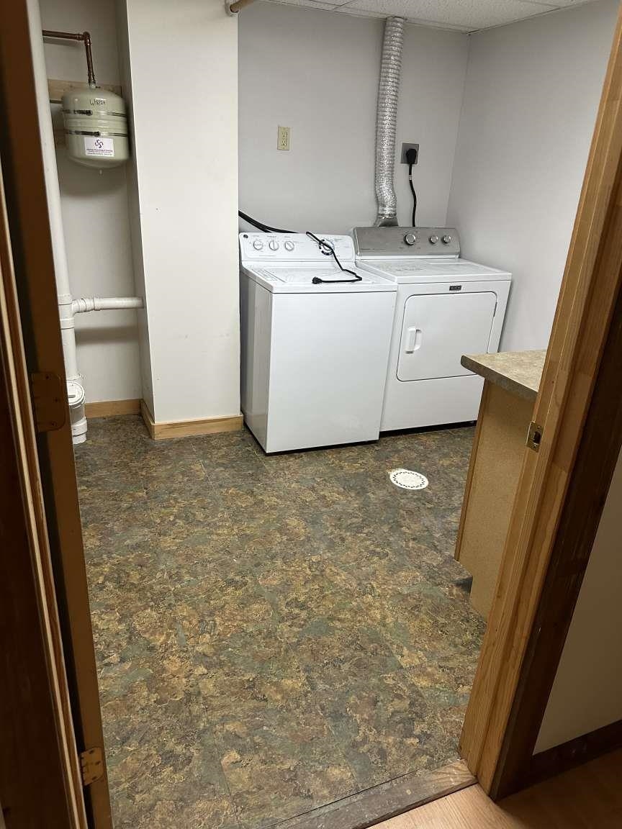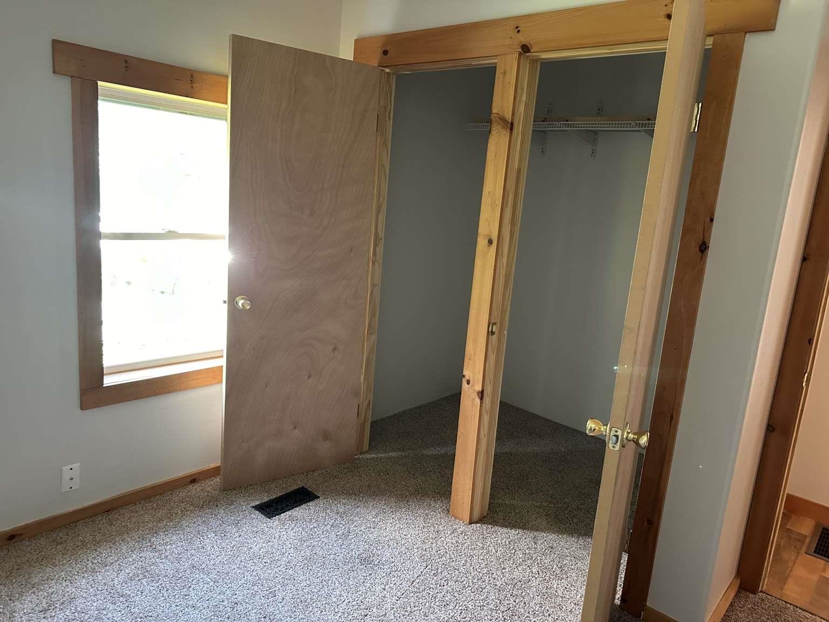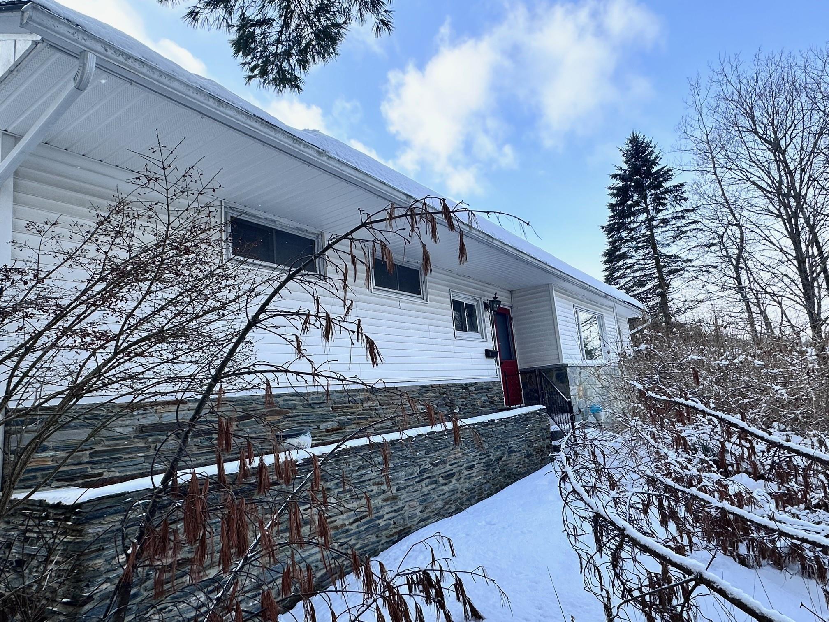1 of 20
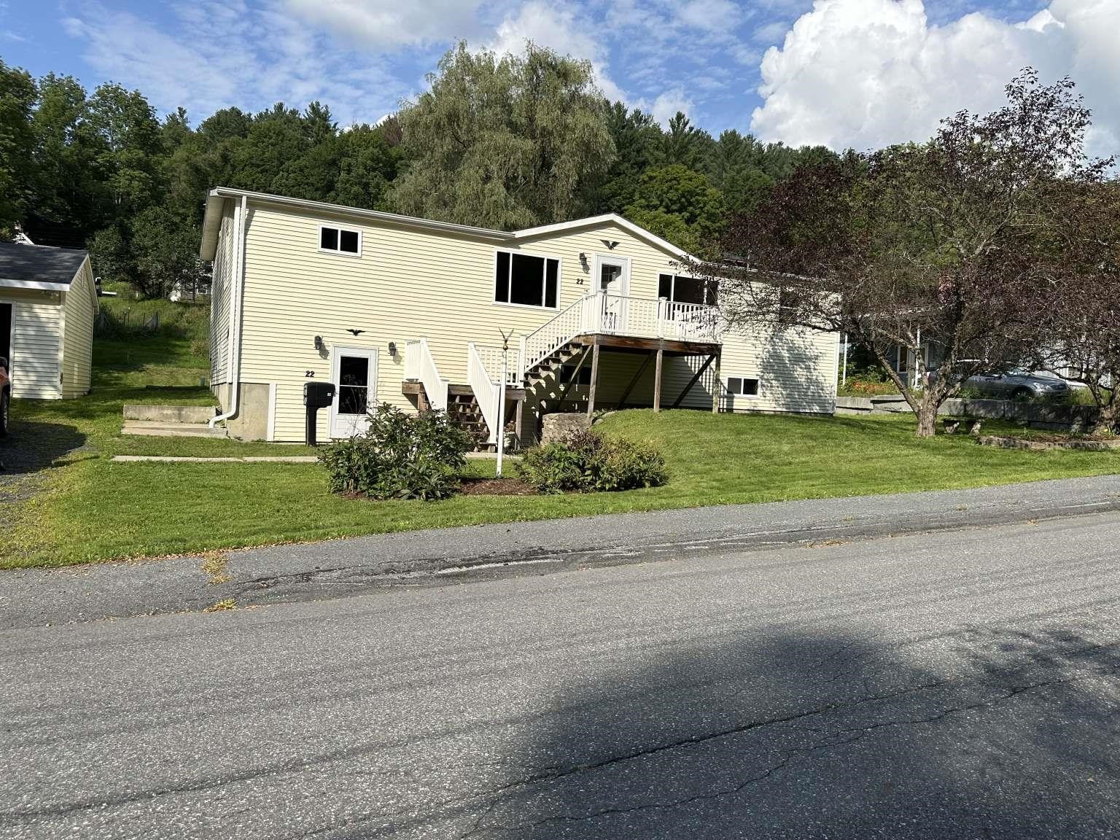

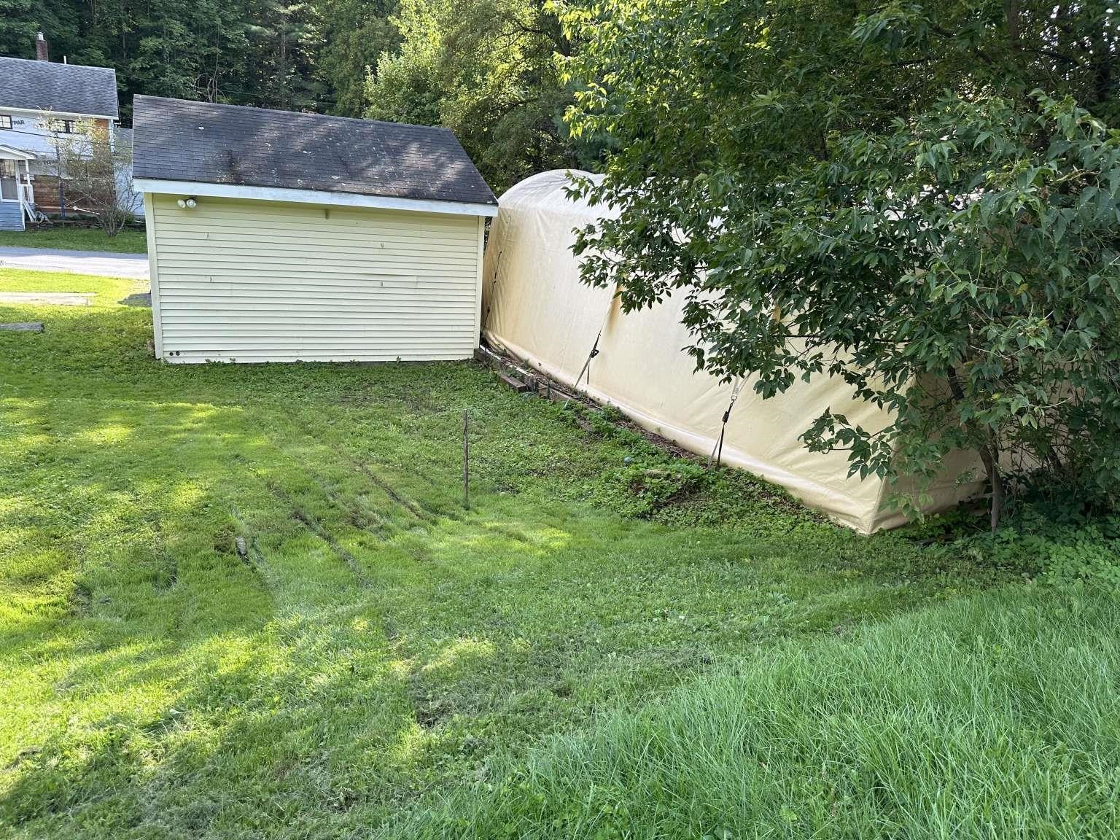
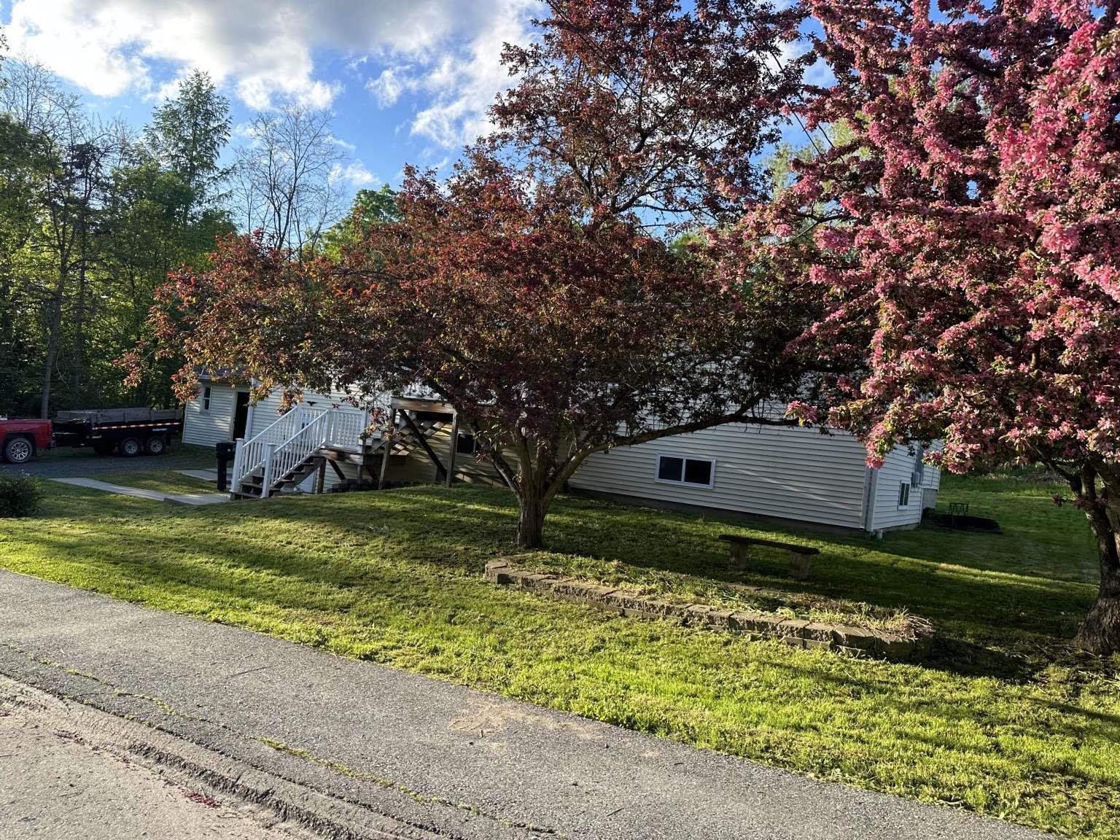

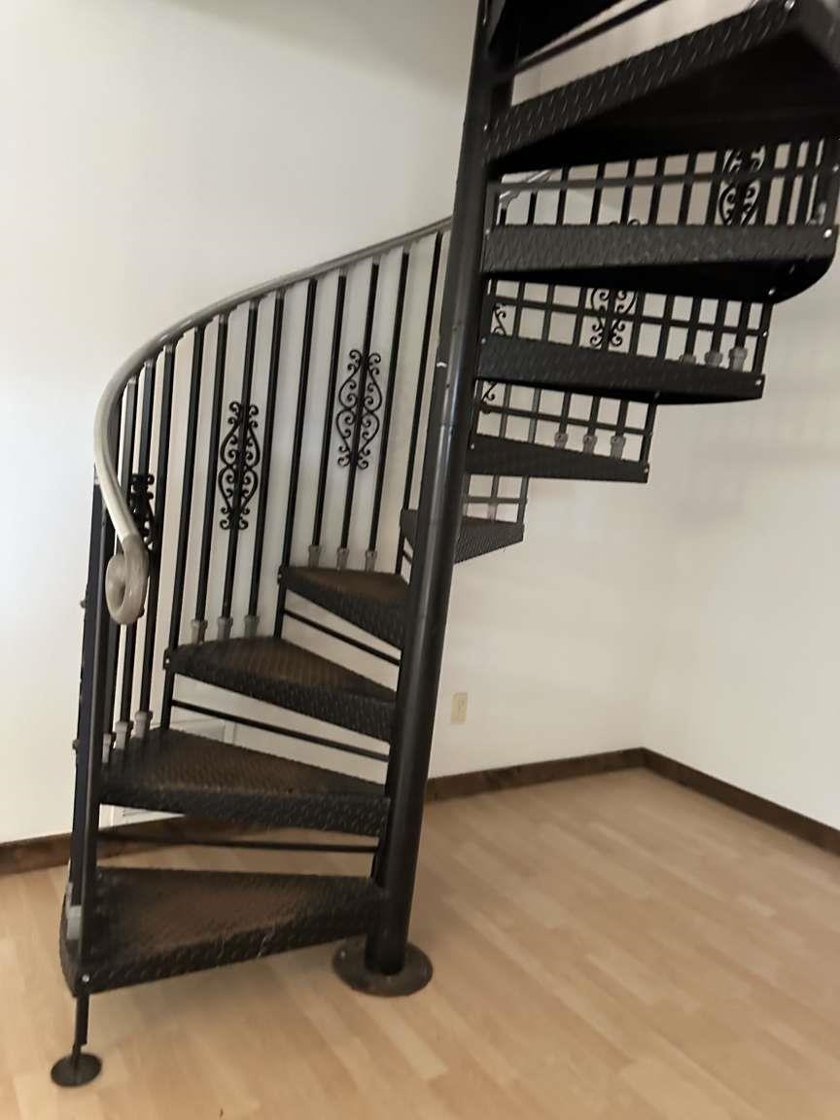
General Property Information
- Property Status:
- Active
- Price:
- $399, 000
- Assessed:
- $307, 600
- Assessed Year:
- 2023
- County:
- VT-Washington
- Acres:
- 0.23
- Property Type:
- Single Family
- Year Built:
- 1990
- Agency/Brokerage:
- Jason Saphire
www.HomeZu.com - Bedrooms:
- 3
- Total Baths:
- 2
- Sq. Ft. (Total):
- 1500
- Tax Year:
- 2024
- Taxes:
- $7, 436
- Association Fees:
New to the Hot Montpelier market! Great location out of any flood areas, but within reasonable walking distance to Montpelier down town. 22 Harrison Ave is a manufactured home and offers 1500 square feet of living space on main level, and additional 1500 partially finished square feet in the walk out basement. 3 bedrooms with additional office or possibility of 4th bedroom with minor changes. 2 full bathrooms, one accompanies the master bedroom. Both are clean and modern with storage. Nice kitchen with large walk in pantry. Basement has a large entry/workshop room, utility room, and two other sizable rooms- one is huge, would make a great man-cave, game room etc. Oil fired hot air furnace, as well as two additional Harman pellet stoves if you prefer to heat with renewable fuel (we can remove if you prefer not to have them) Electric hot water heater. Appliances including (2) refrigerators, full size freezer, stove/oven, microwave, and washer/dryer. Recent updates include interior paint, exterior wash, expansion tank, and a new shingle roof! Other notables- Plenty of off street parking, sizable flat back yard, large utility shed on a cement slab, and a large removable car port. You'll be hard pressed to find something of this size, in this condition and in this nice of a location.
Interior Features
- # Of Stories:
- 1
- Sq. Ft. (Total):
- 1500
- Sq. Ft. (Above Ground):
- 1500
- Sq. Ft. (Below Ground):
- 0
- Sq. Ft. Unfinished:
- 1500
- Rooms:
- 5
- Bedrooms:
- 3
- Baths:
- 2
- Interior Desc:
- Dining Area, Laundry Hook-ups, Primary BR w/ BA, Walk-in Pantry
- Appliances Included:
- Cooktop - Electric, Dryer, Microwave, Refrigerator, Washer
- Flooring:
- Carpet, Laminate, Tile
- Heating Cooling Fuel:
- Oil, Pellet
- Water Heater:
- Basement Desc:
- Climate Controlled, Concrete, Full
Exterior Features
- Style of Residence:
- Raised Ranch
- House Color:
- Time Share:
- No
- Resort:
- Exterior Desc:
- Exterior Details:
- Outbuilding
- Amenities/Services:
- Land Desc.:
- Landscaped, Sidewalks, In Town, Near Shopping, Neighborhood
- Suitable Land Usage:
- Roof Desc.:
- Shingle - Asphalt
- Driveway Desc.:
- Gravel
- Foundation Desc.:
- Concrete
- Sewer Desc.:
- Public Sewer On-Site
- Garage/Parking:
- No
- Garage Spaces:
- 0
- Road Frontage:
- 0
Other Information
- List Date:
- 2024-09-13
- Last Updated:
- 2024-11-02 14:58:31



