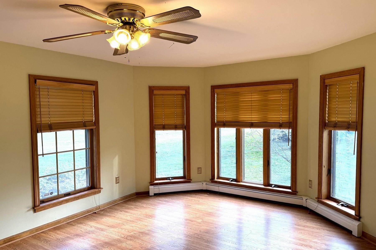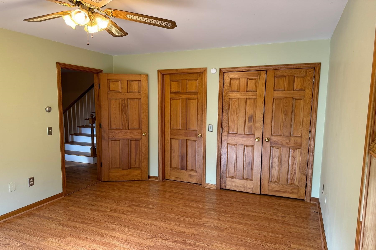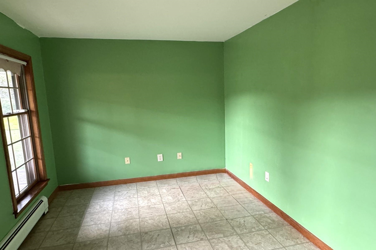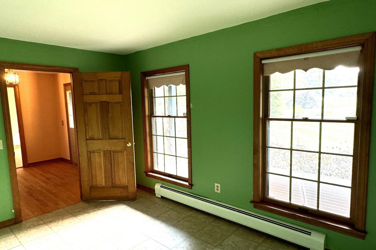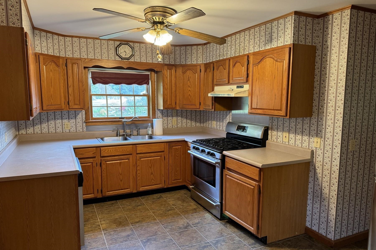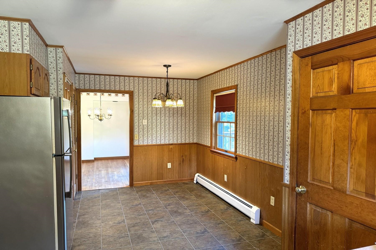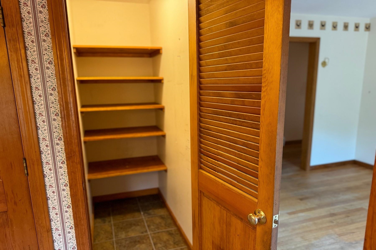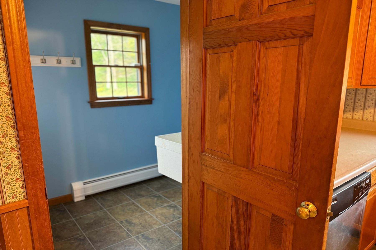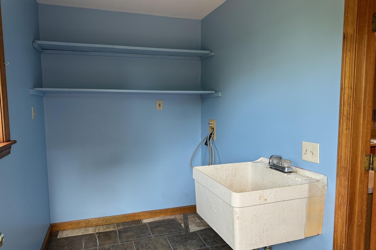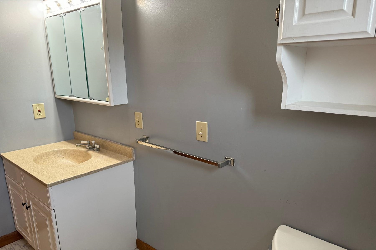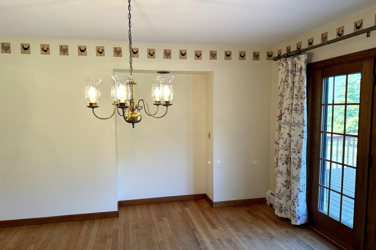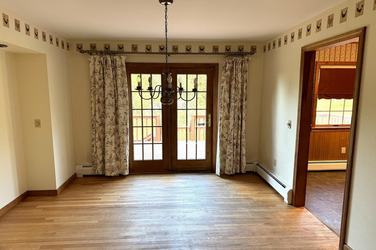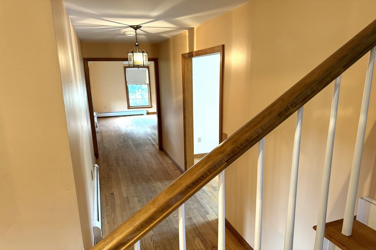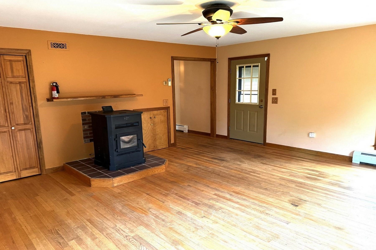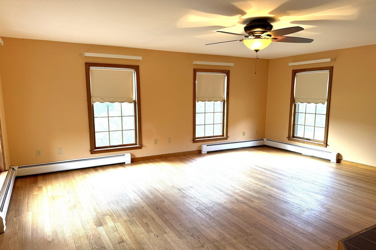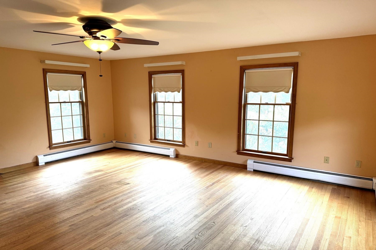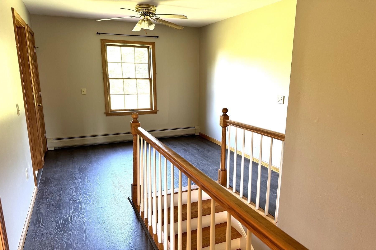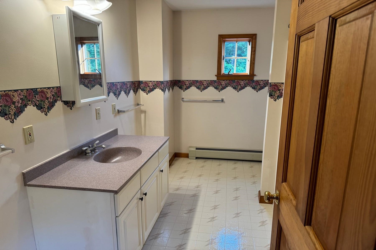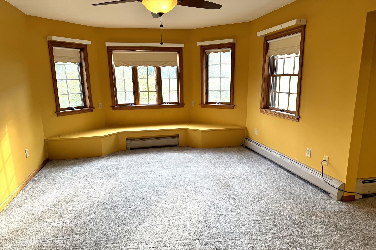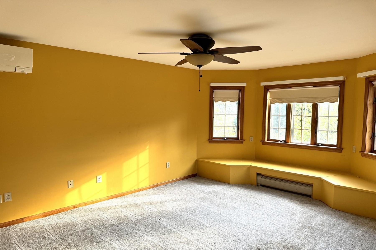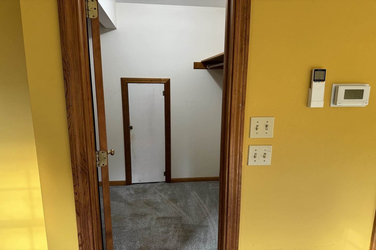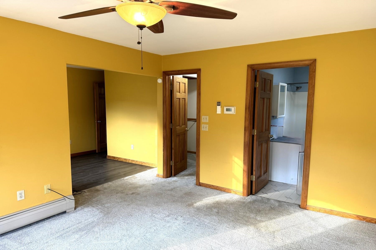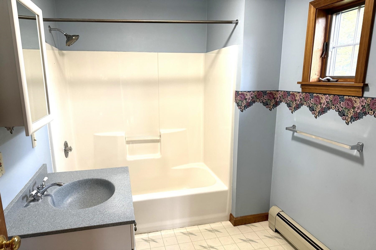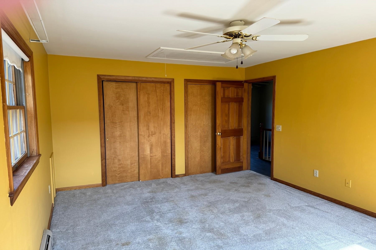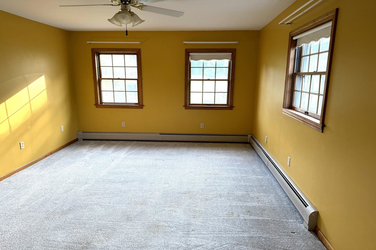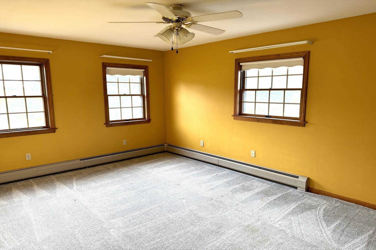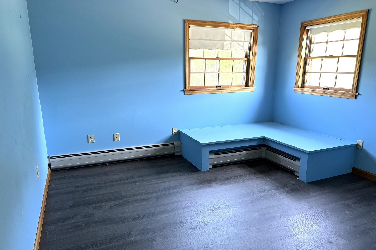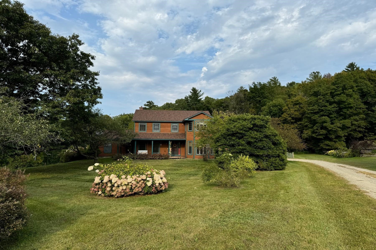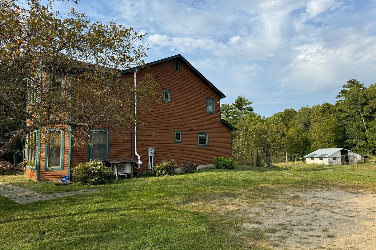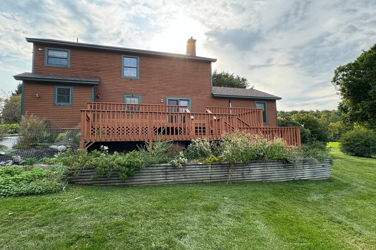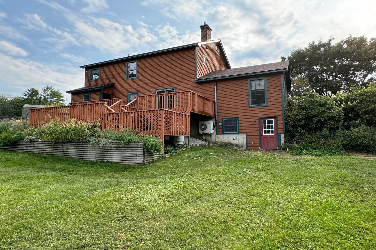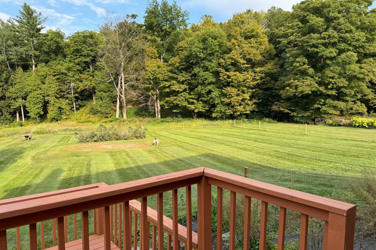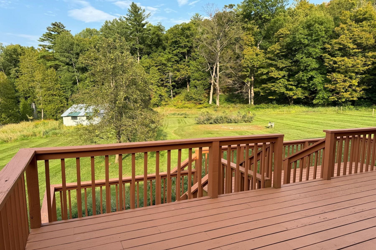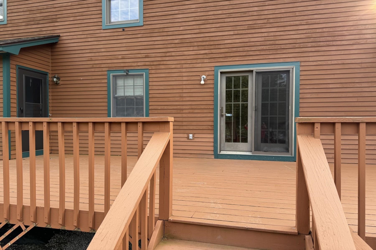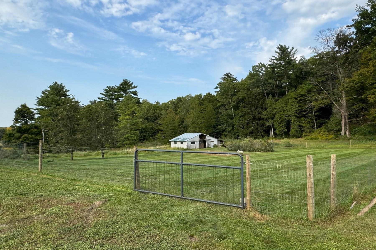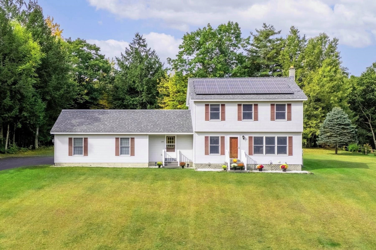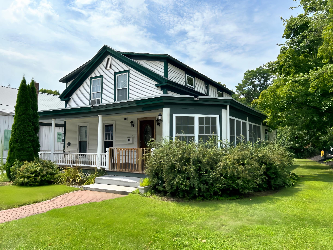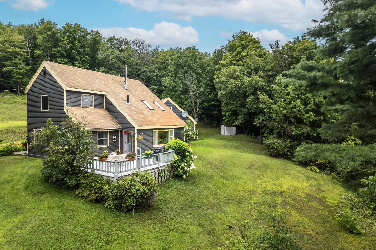1 of 41
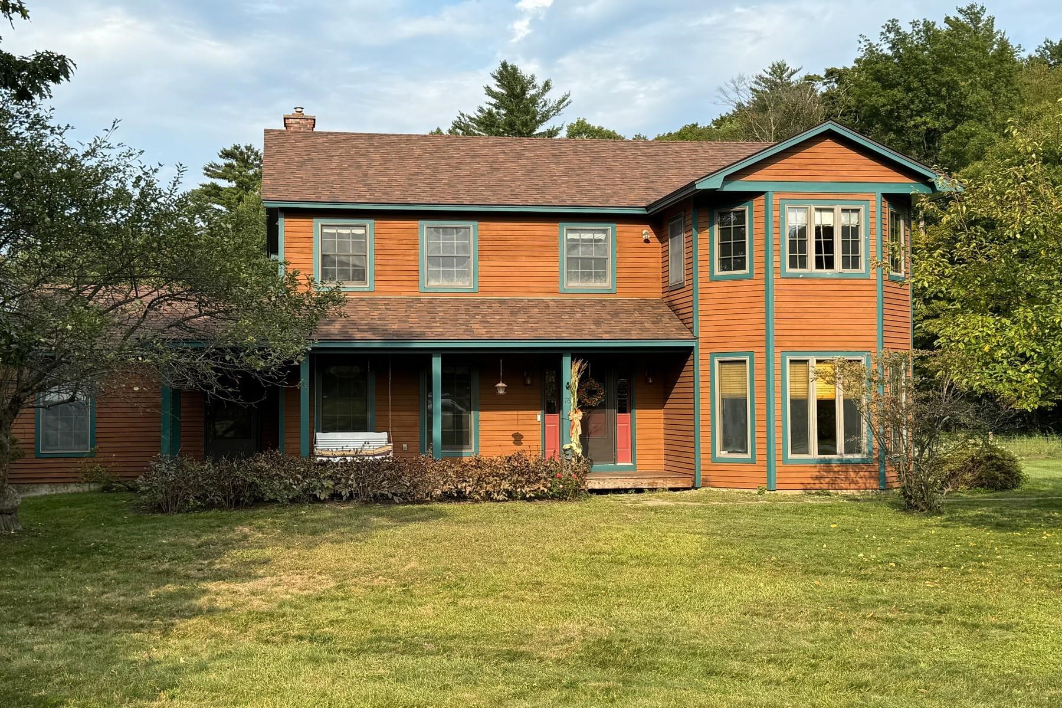
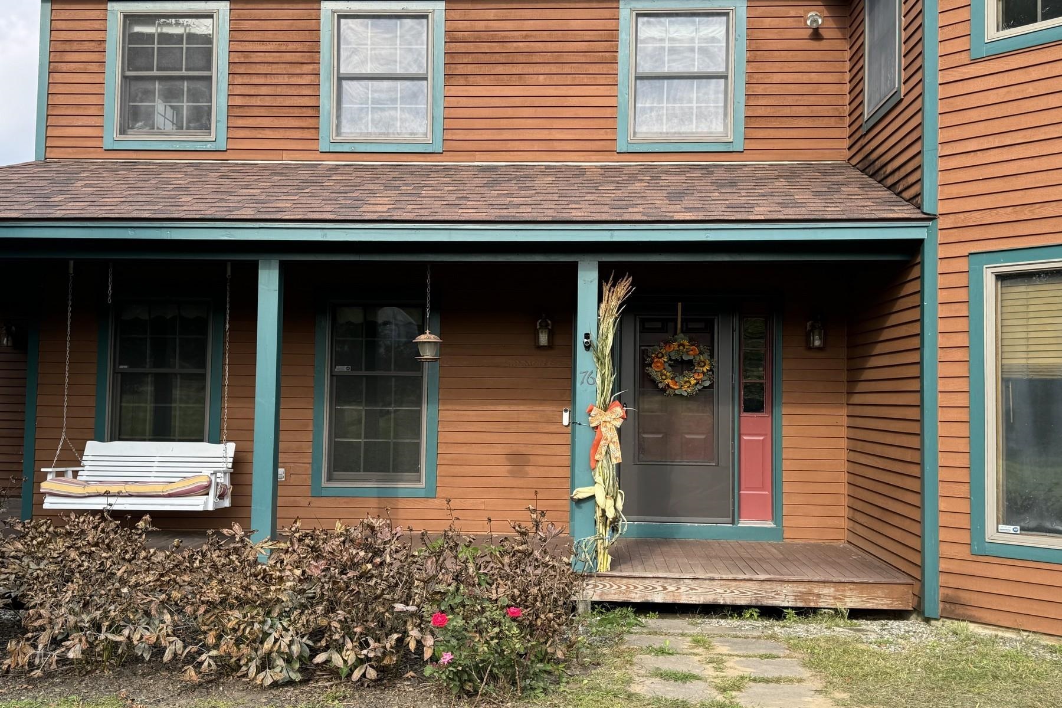
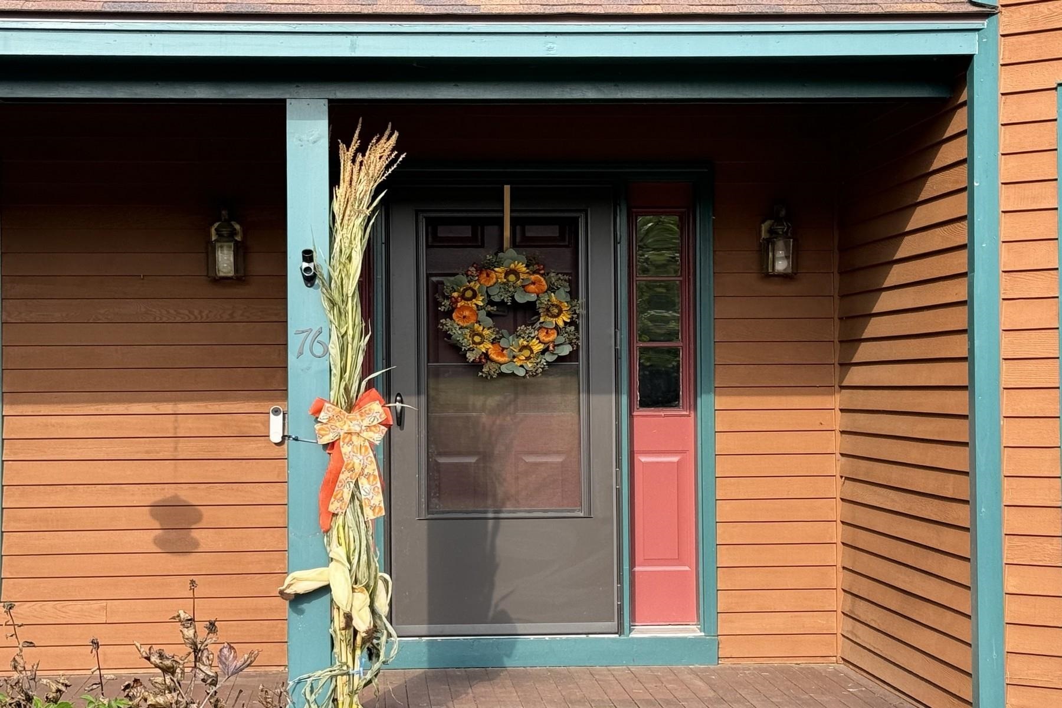

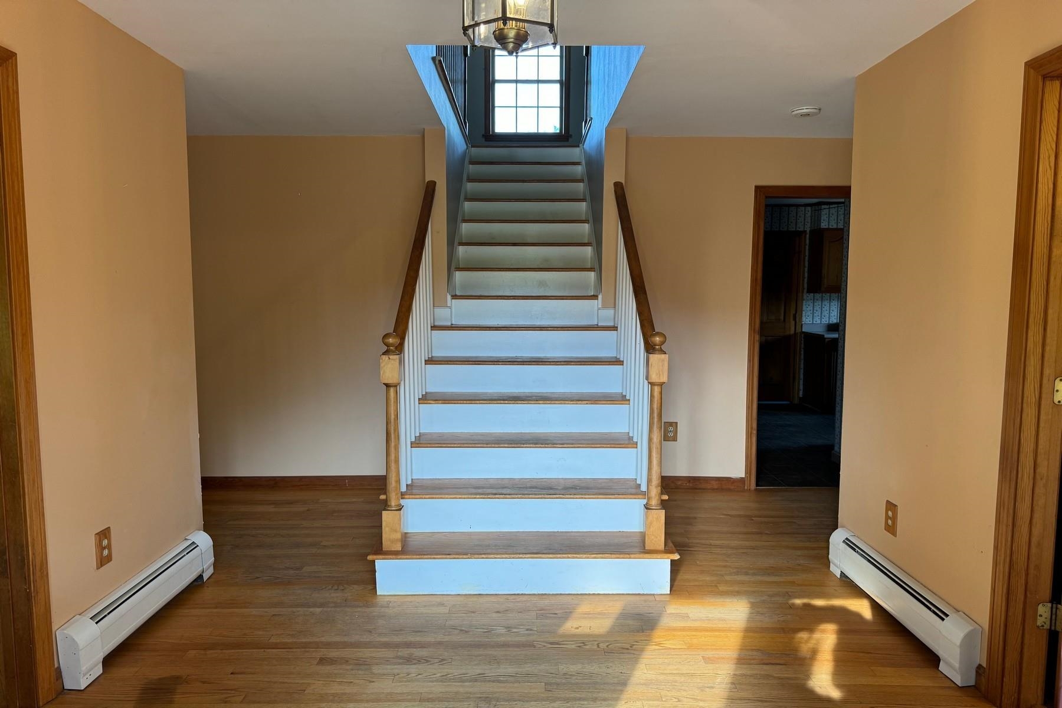
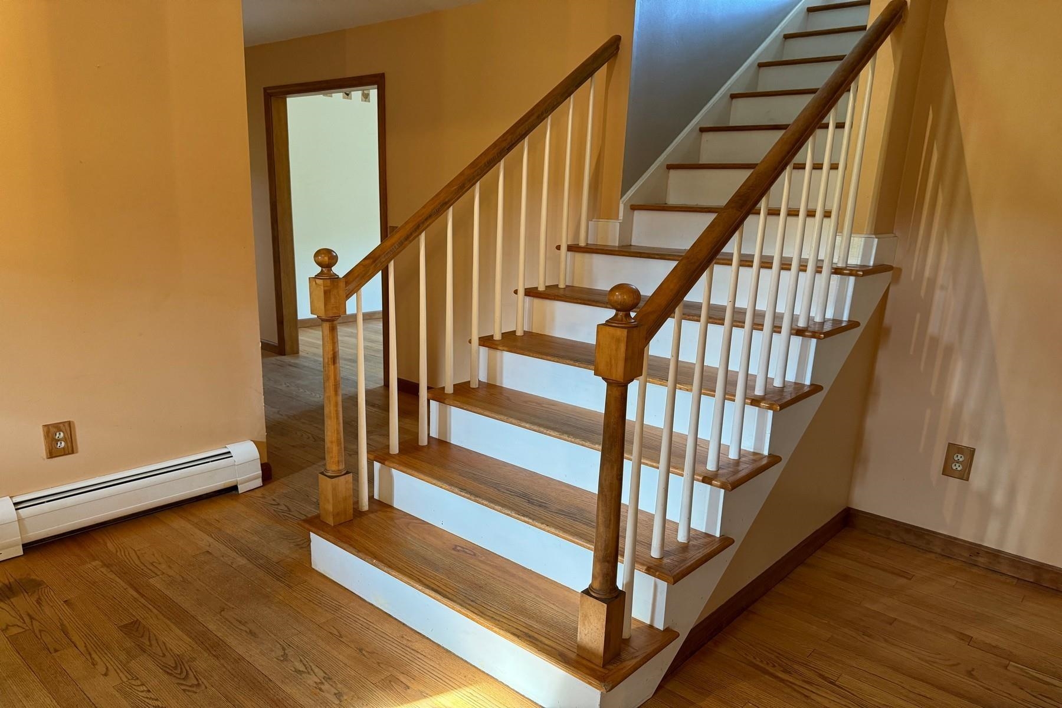
General Property Information
- Property Status:
- Active Under Contract
- Price:
- $460, 000
- Assessed:
- $0
- Assessed Year:
- County:
- VT-Rutland
- Acres:
- 7.96
- Property Type:
- Single Family
- Year Built:
- 1991
- Agency/Brokerage:
- Leona Minard
Four Seasons Sotheby's Int'l Realty - Bedrooms:
- 4
- Total Baths:
- 3
- Sq. Ft. (Total):
- 2517
- Tax Year:
- 2024
- Taxes:
- $8, 460
- Association Fees:
Nestled on a peaceful private road with virtually no traffic, this four bedroom Colonial offers a perfect blend of country charm and modern convenience. Situated on 7.96 acres, the property features mature plantings, including pear trees in the backyard and decks framed by flower beds. The main floor offers versatile living spaces, including a spacious bedroom or family room, a home office, a full bath, and an eat-in kitchen with walk-in pantry. The kitchen connects to a convenient laundry room/mudroom. You'll also find a formal dining room and cozy living room complete with pellet stove for warmth during Vermont's colder months. Upstairs, enjoy two well-appointed bedrooms and a full bath, along with a serene primary suite featuring it's own ensuite bath. The home's upper and lower decks off the back offer views of the surrounding landscape, perfect for outdoor entertaining or relaxation. A small animal barn at the back of the property provides additional functionality for hobby farming or other uses, making this home ideal for those seeking a peaceful country lifestyle. Don't miss the opportunity to own this charming colonial in a private and scenic setting.
Interior Features
- # Of Stories:
- 2
- Sq. Ft. (Total):
- 2517
- Sq. Ft. (Above Ground):
- 2517
- Sq. Ft. (Below Ground):
- 0
- Sq. Ft. Unfinished:
- 1440
- Rooms:
- 8
- Bedrooms:
- 4
- Baths:
- 3
- Interior Desc:
- Ceiling Fan, Dining Area, Natural Light, Natural Woodwork, Security, Walk-in Closet, Walk-in Pantry, Laundry - 1st Floor
- Appliances Included:
- Dishwasher, Range Hood, Freezer, Range - Gas, Refrigerator, Water Heater - Off Boiler, Water Heater - Owned
- Flooring:
- Carpet, Hardwood, Vinyl
- Heating Cooling Fuel:
- Electric, Oil, Pellet
- Water Heater:
- Basement Desc:
- Concrete, Full, Unfinished, Walkout, Stairs - Basement
Exterior Features
- Style of Residence:
- Colonial
- House Color:
- Brown
- Time Share:
- No
- Resort:
- No
- Exterior Desc:
- Exterior Details:
- Barn, Deck, Fence - Partial, Garden Space, Porch - Covered
- Amenities/Services:
- Land Desc.:
- Country Setting, Farm - Horse/Animal, Landscaped, Sloping, View, Near School(s)
- Suitable Land Usage:
- Roof Desc.:
- Shingle - Architectural
- Driveway Desc.:
- Gravel
- Foundation Desc.:
- Poured Concrete
- Sewer Desc.:
- Private, Septic
- Garage/Parking:
- No
- Garage Spaces:
- 0
- Road Frontage:
- 0
Other Information
- List Date:
- 2024-09-13
- Last Updated:
- 2024-09-22 19:43:25


