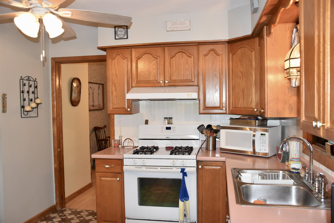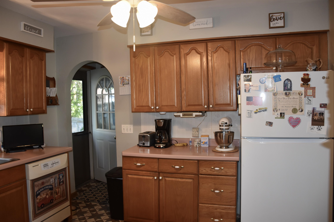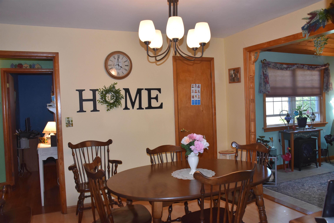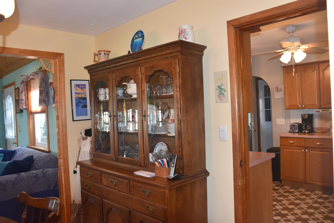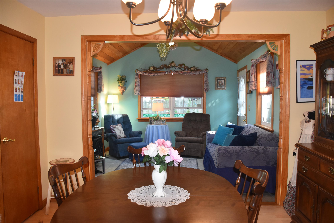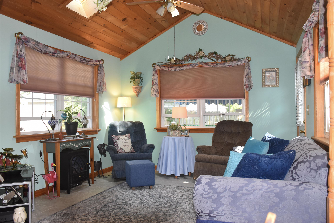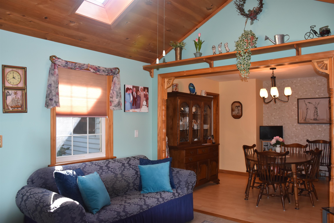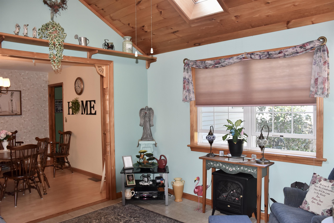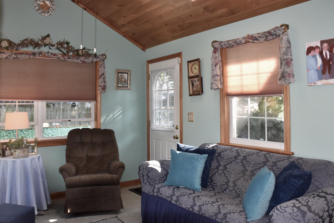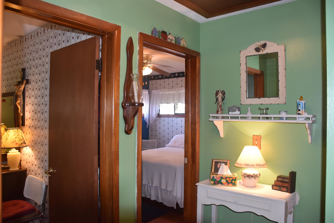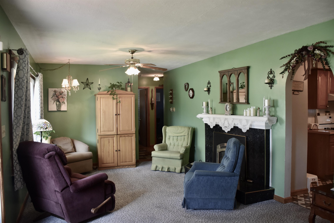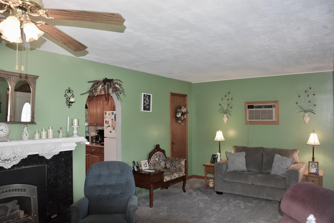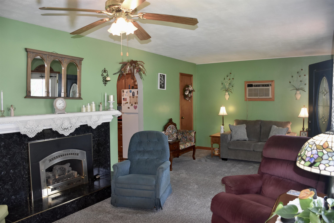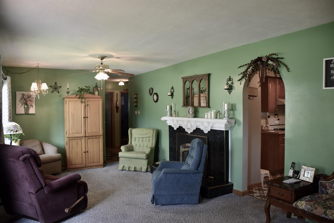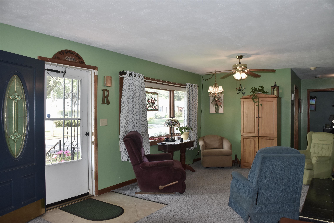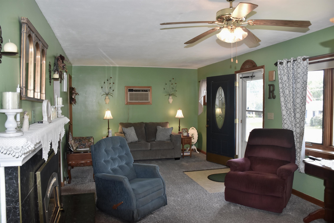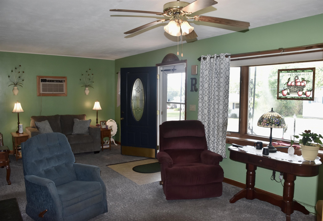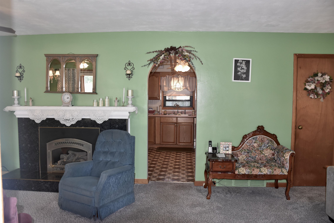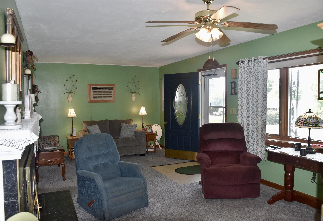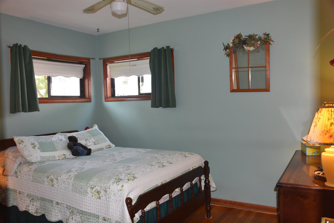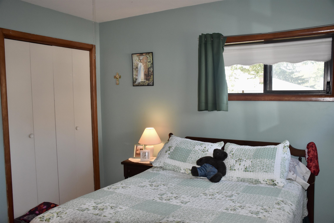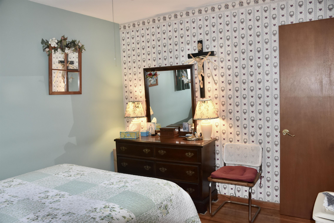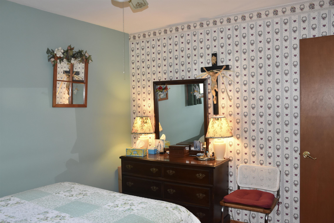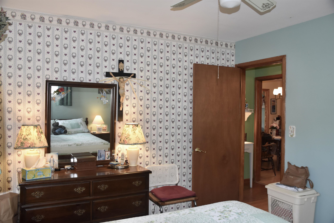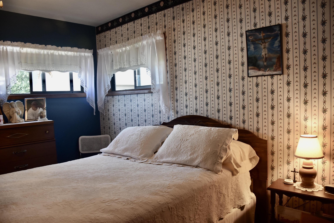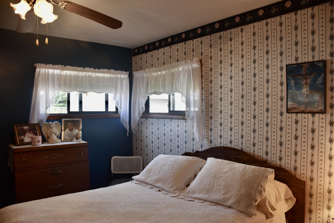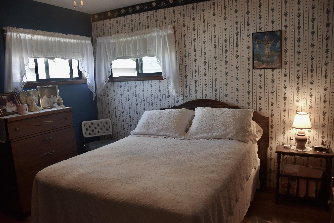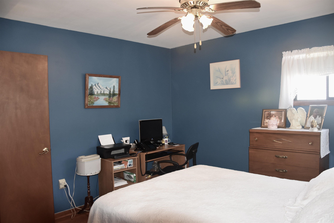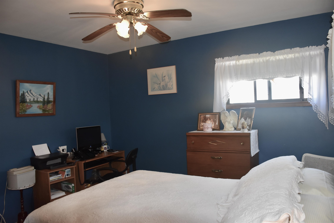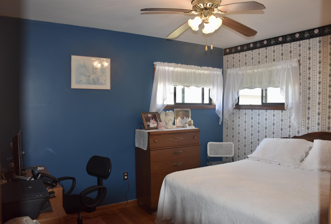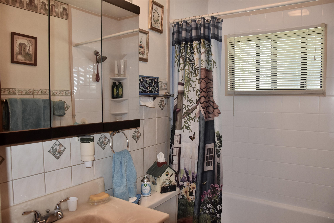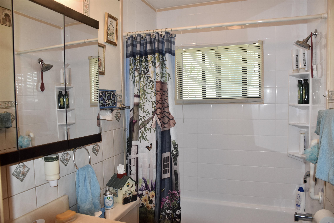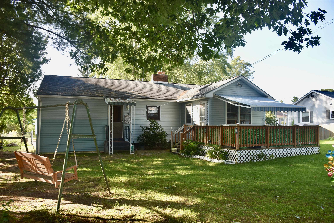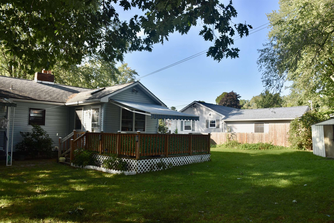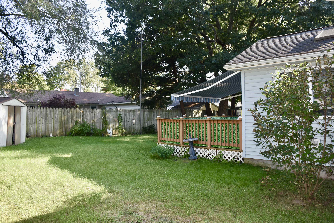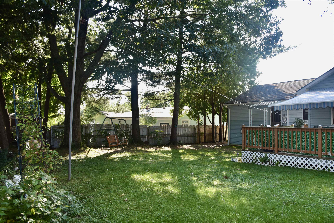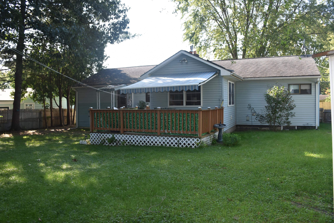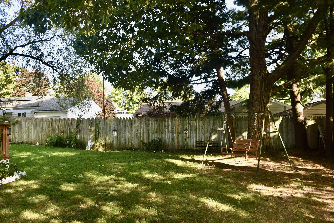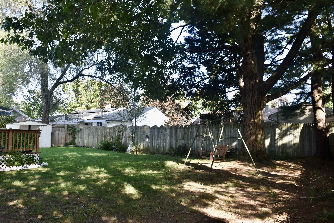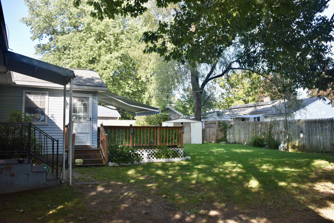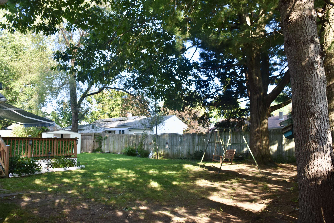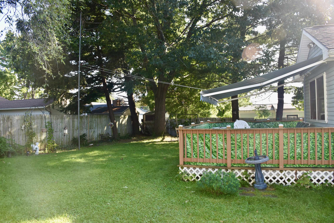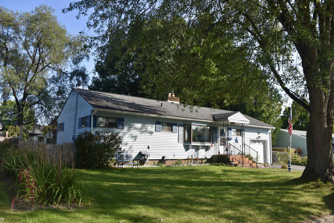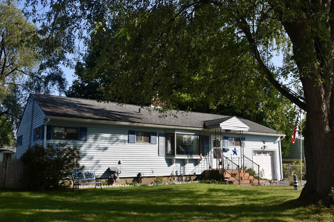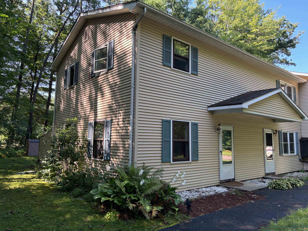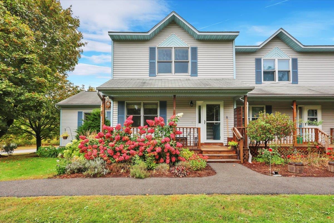1 of 50
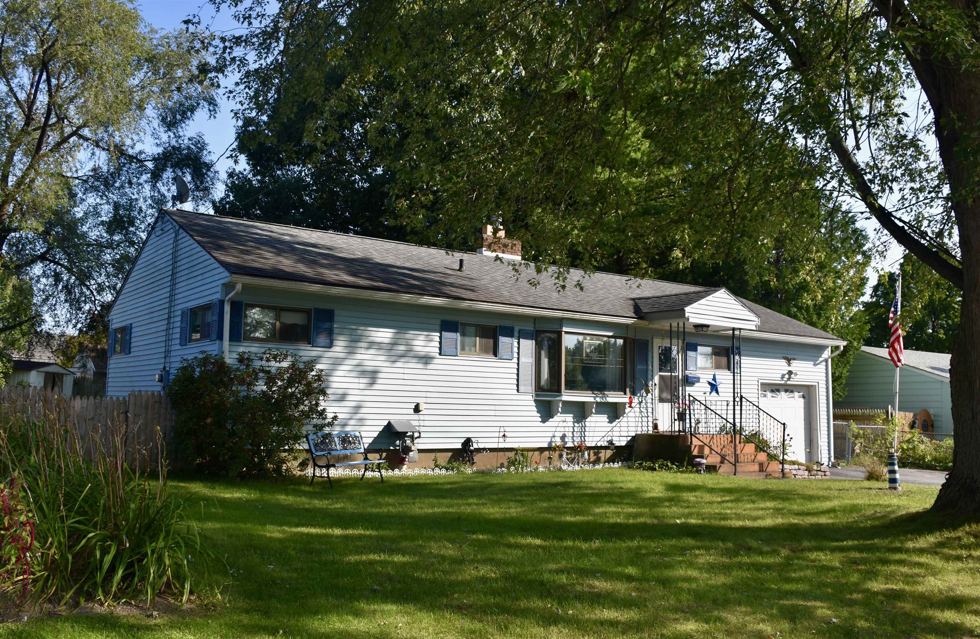
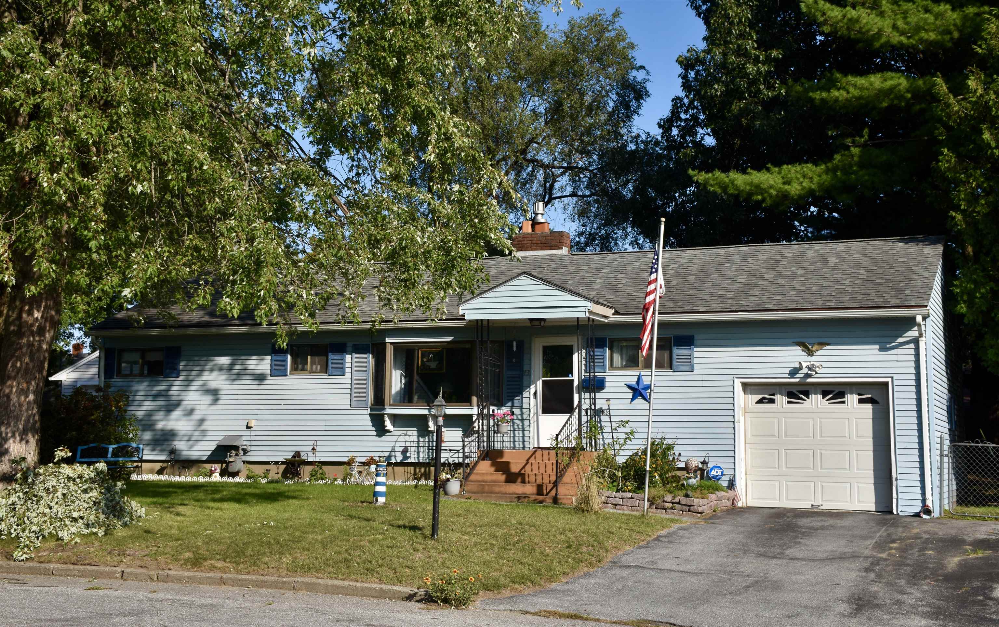
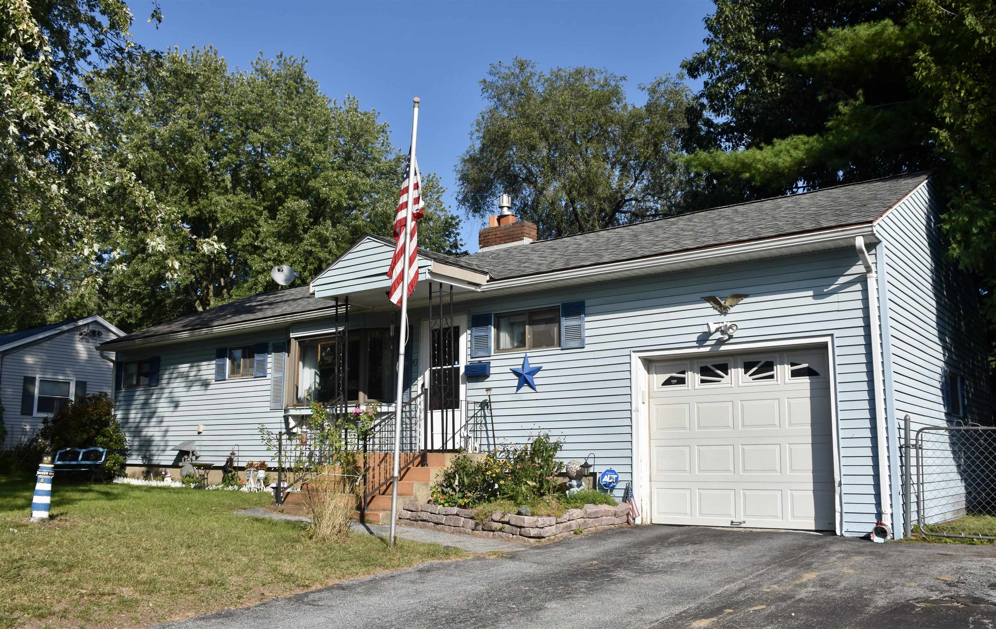
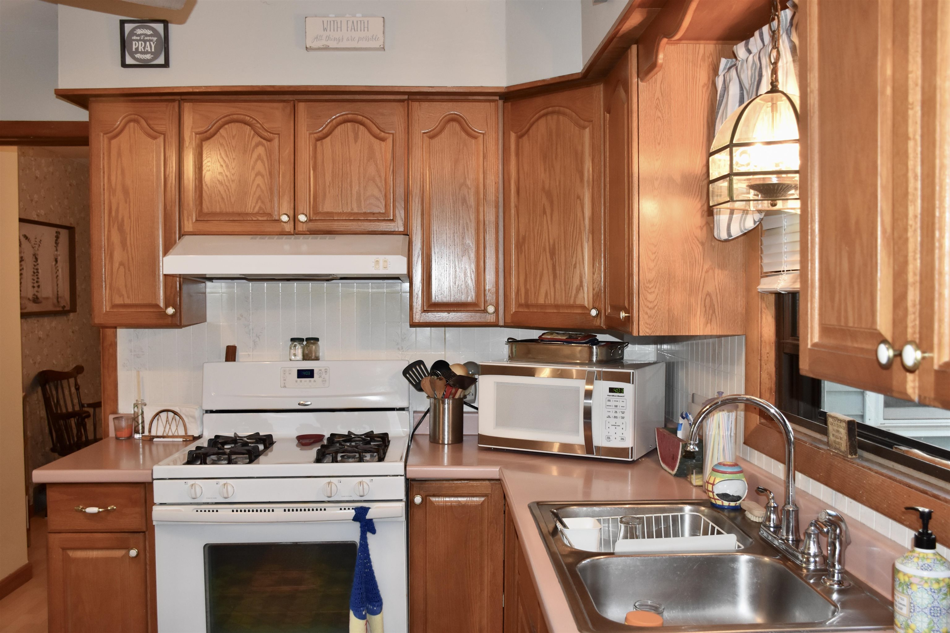
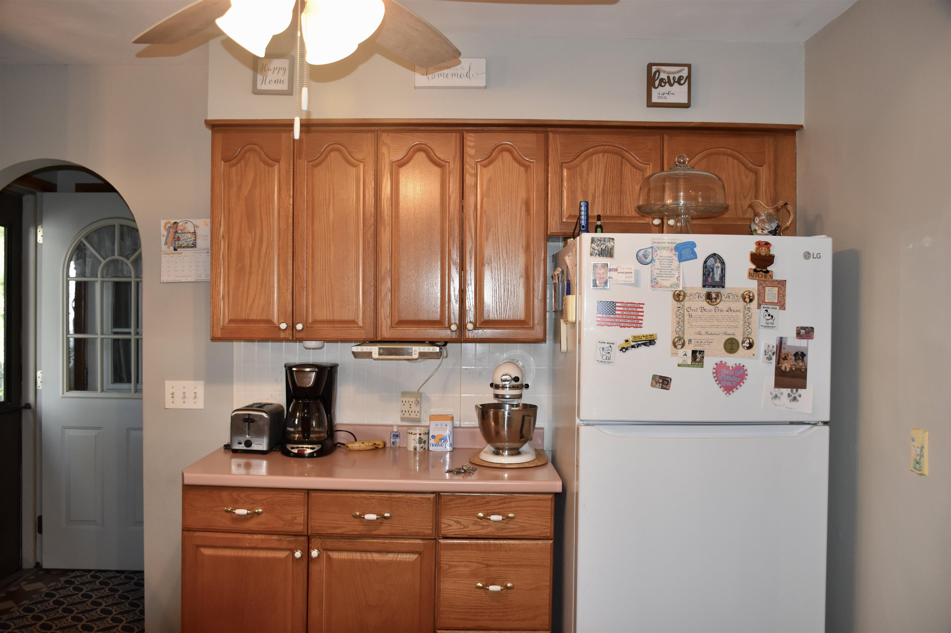
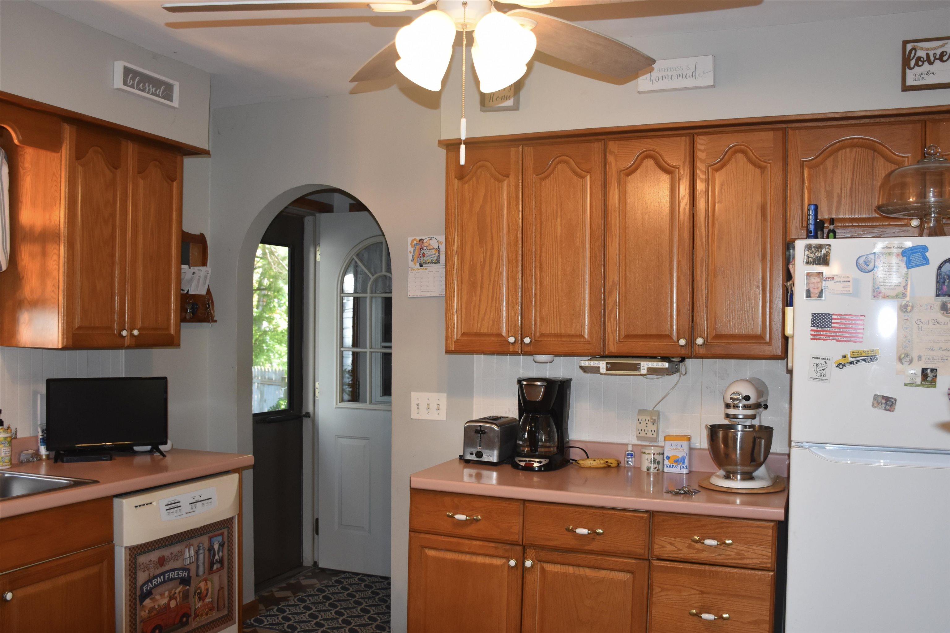
General Property Information
- Property Status:
- Active Under Contract
- Price:
- $383, 900
- Assessed:
- $0
- Assessed Year:
- 2024
- County:
- VT-Chittenden
- Acres:
- 0.17
- Property Type:
- Single Family
- Year Built:
- 1961
- Agency/Brokerage:
- Nancy Willette
Coldwell Banker Islands Realty - Bedrooms:
- 2
- Total Baths:
- 1
- Sq. Ft. (Total):
- 1152
- Tax Year:
- 2024
- Taxes:
- $7, 646
- Association Fees:
This move-in ready ranch style home is located in a desirable, quiet neighborhood and has been cherished by the same owner for 52 years. The home has lots of natural light & flows seamlessly from room to room. Just off the dining room is a four season, sky-lit room that leads to a deck that opens to a fenced-in backyard. A gas fireplace in the generous sized living room cast ambiance & brings coziness to the space. The home is located just up the street from Richards Park, with St Michaels College, walking & biking trails just steps away. Less than a mile from the lively & vibrant city center w/ amenities to include cafes, restaurants, bars, shops & breweries. Minutes to downtown Burlington, UVM, I-89. Don't miss the opportunity to own a home in a great community! A great opportunity to own a well maintained home in a convenient location. Move in and make it your own!
Interior Features
- # Of Stories:
- 1
- Sq. Ft. (Total):
- 1152
- Sq. Ft. (Above Ground):
- 1152
- Sq. Ft. (Below Ground):
- 0
- Sq. Ft. Unfinished:
- 2304
- Rooms:
- 6
- Bedrooms:
- 2
- Baths:
- 1
- Interior Desc:
- Ceiling Fan, Dining Area, Fireplaces - 1, Natural Light, Natural Woodwork, Skylight, Storage - Indoor, Vaulted Ceiling, Laundry - Basement
- Appliances Included:
- Dishwasher, Dryer, Microwave, Refrigerator, Washer
- Flooring:
- Hardwood, Tile
- Heating Cooling Fuel:
- Gas - Natural
- Water Heater:
- Basement Desc:
- Concrete, Concrete Floor, Full, Stairs - Interior, Storage Space, Unfinished, Interior Access
Exterior Features
- Style of Residence:
- Ranch
- House Color:
- Pale Blue
- Time Share:
- No
- Resort:
- Exterior Desc:
- Exterior Details:
- Deck, Shed, Storage
- Amenities/Services:
- Land Desc.:
- City Lot, Curbing, Level
- Suitable Land Usage:
- Roof Desc.:
- Shingle - Asphalt
- Driveway Desc.:
- Paved
- Foundation Desc.:
- Concrete, Poured Concrete
- Sewer Desc.:
- Public
- Garage/Parking:
- Yes
- Garage Spaces:
- 1
- Road Frontage:
- 75
Other Information
- List Date:
- 2024-09-13
- Last Updated:
- 2024-09-26 21:18:33


