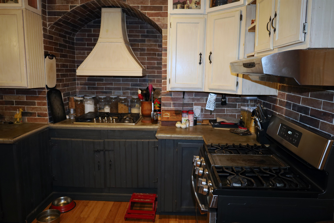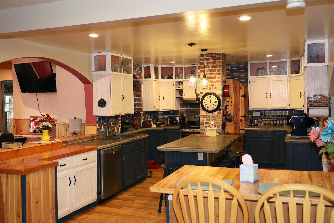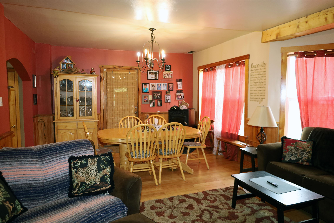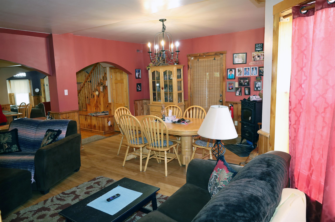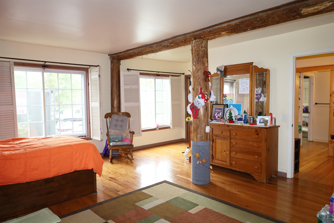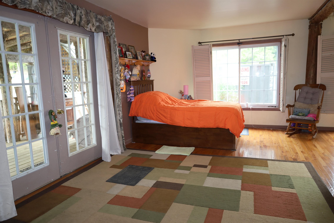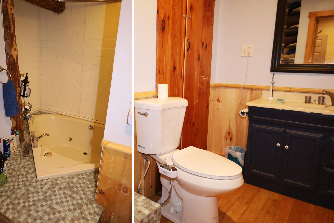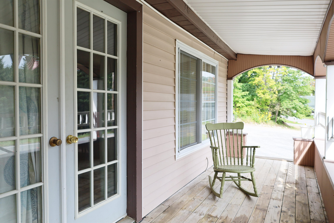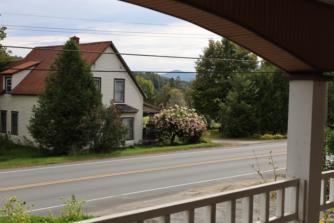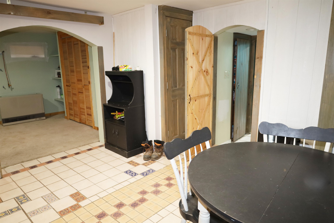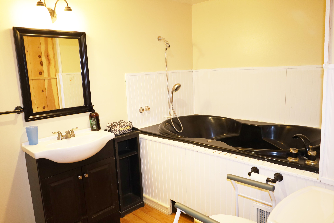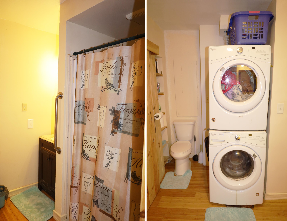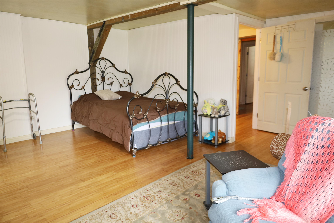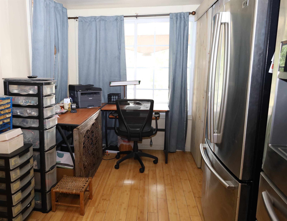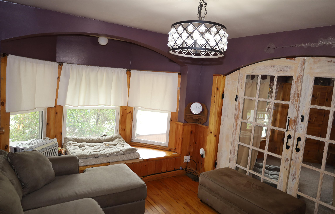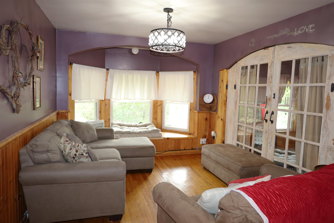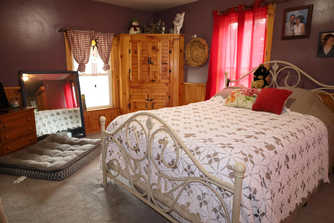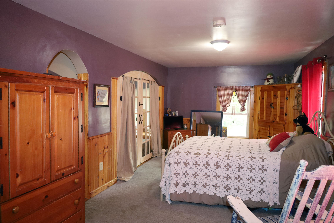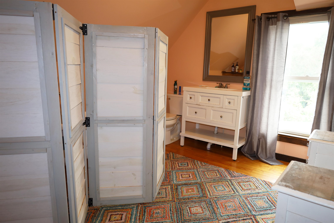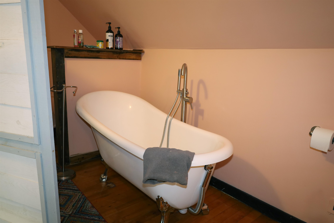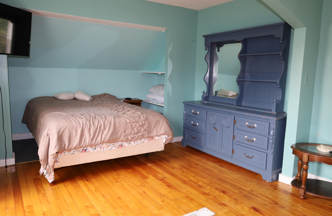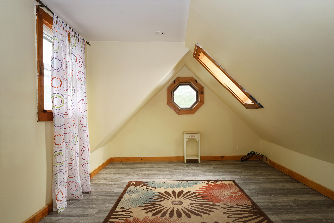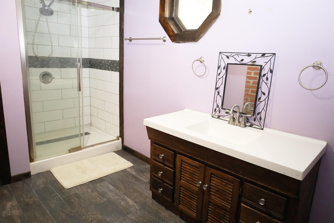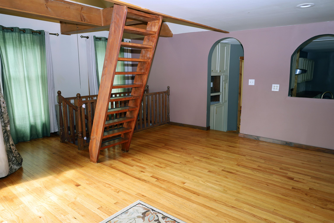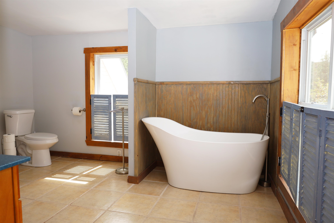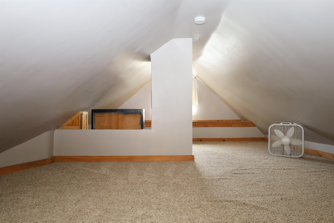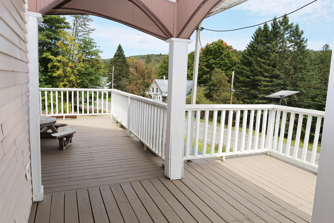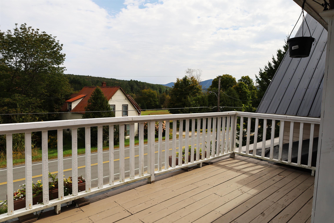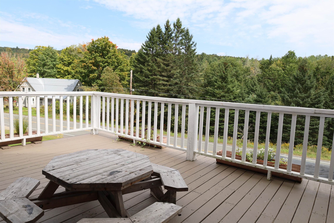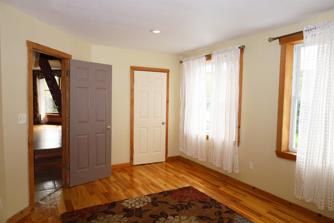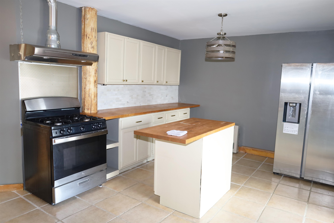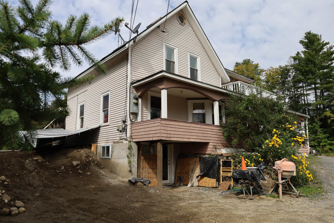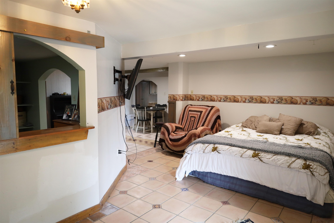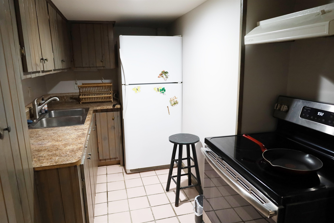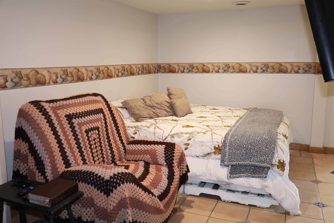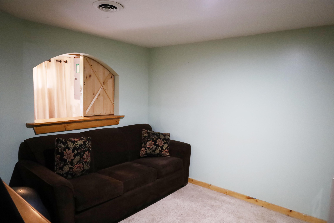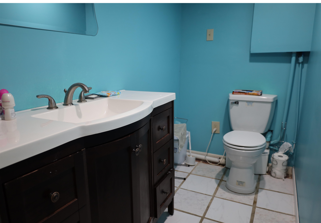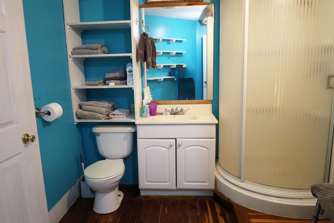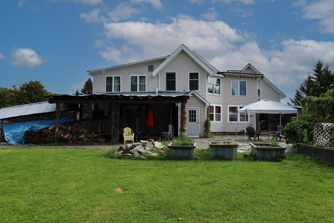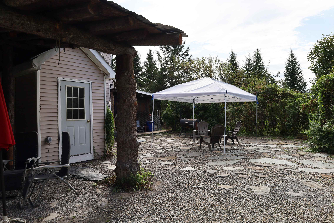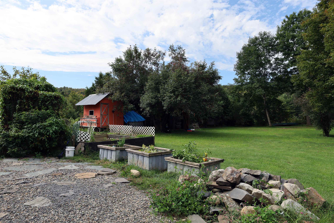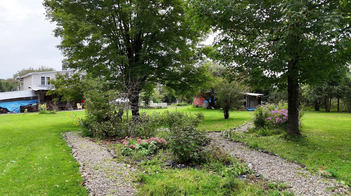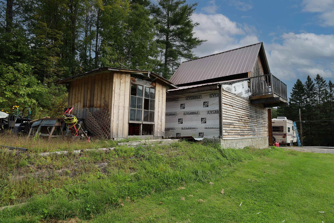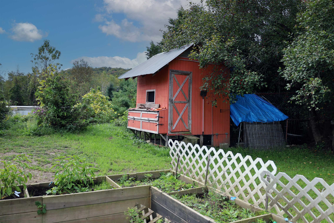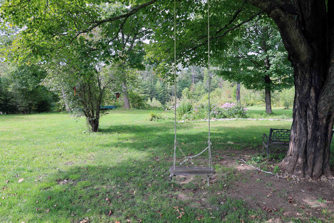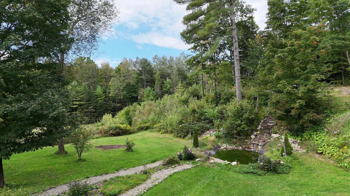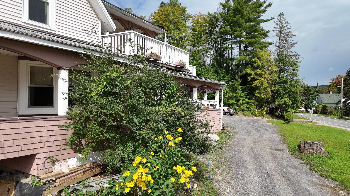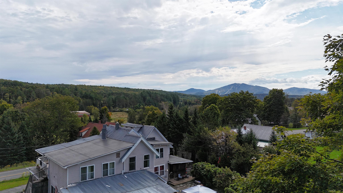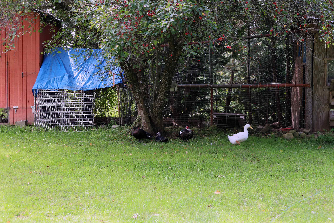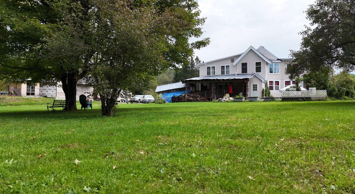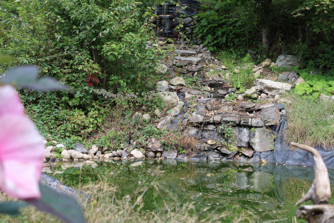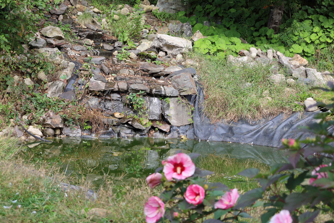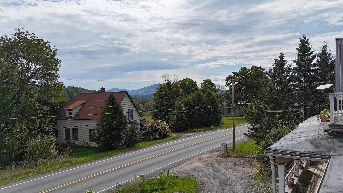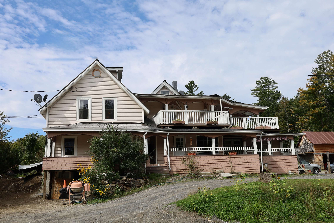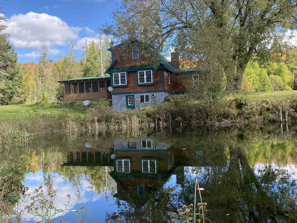1 of 60
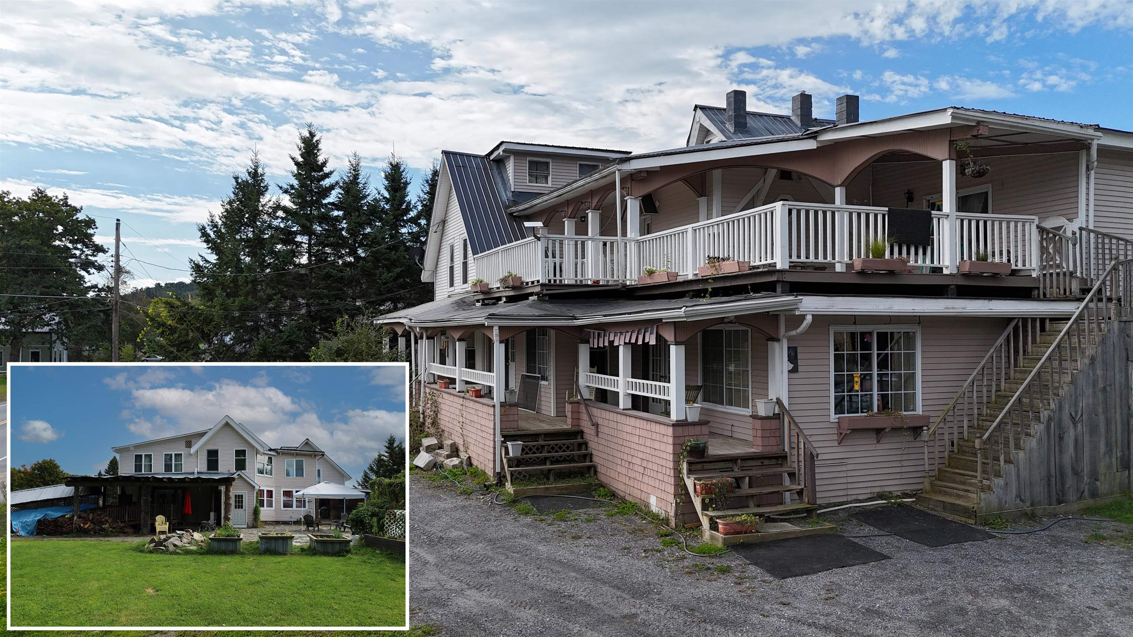
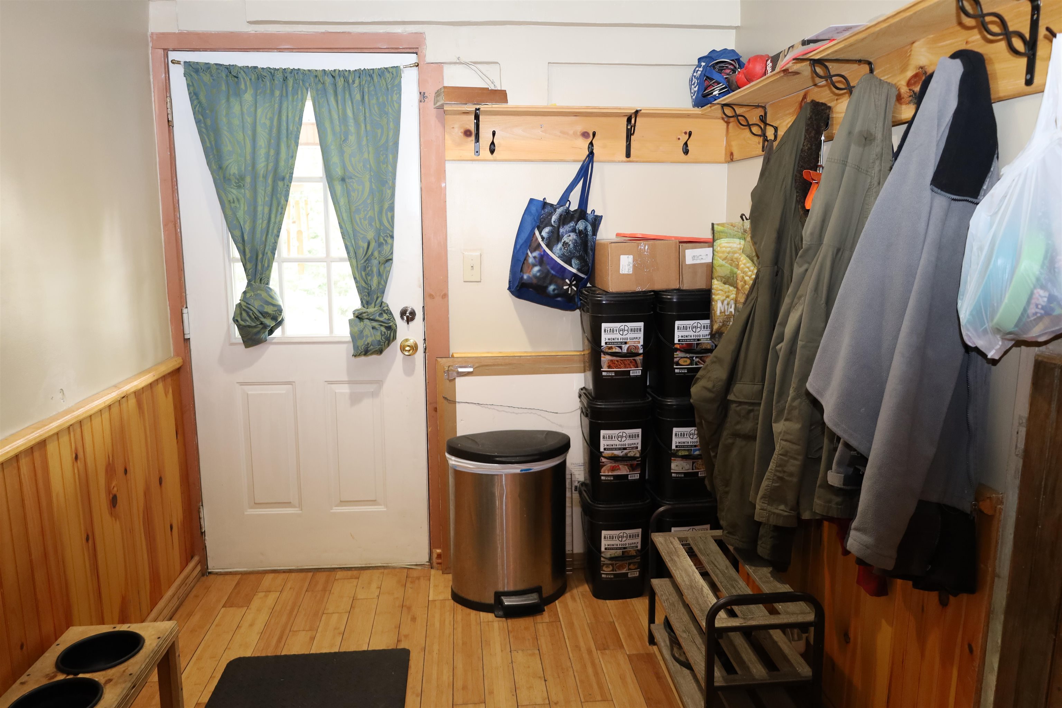
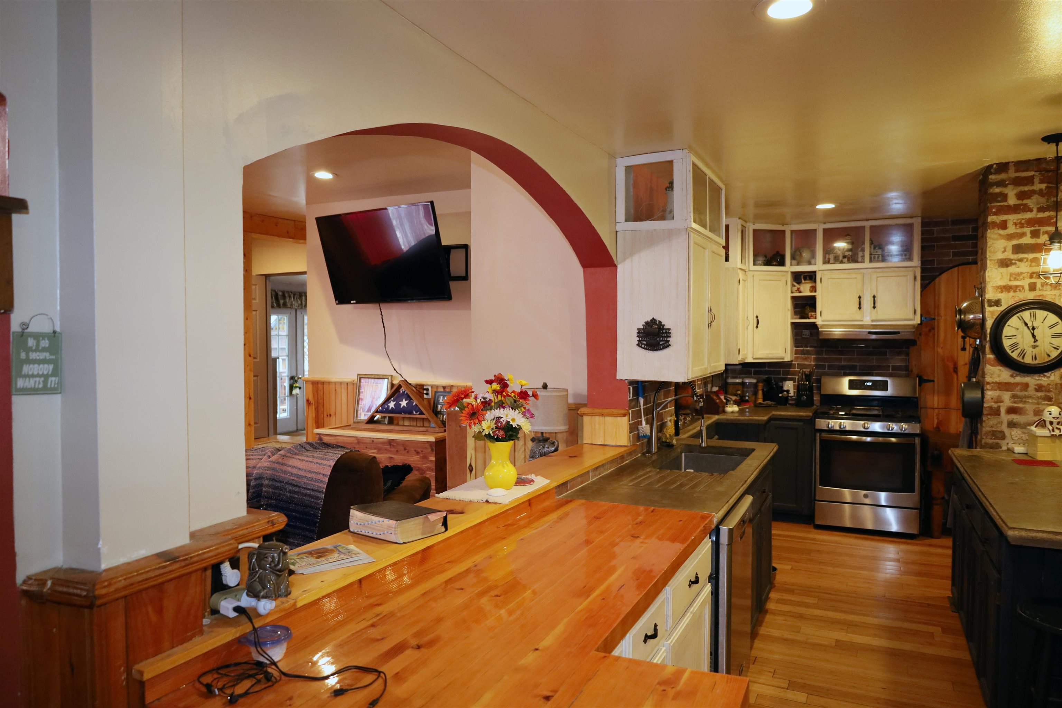

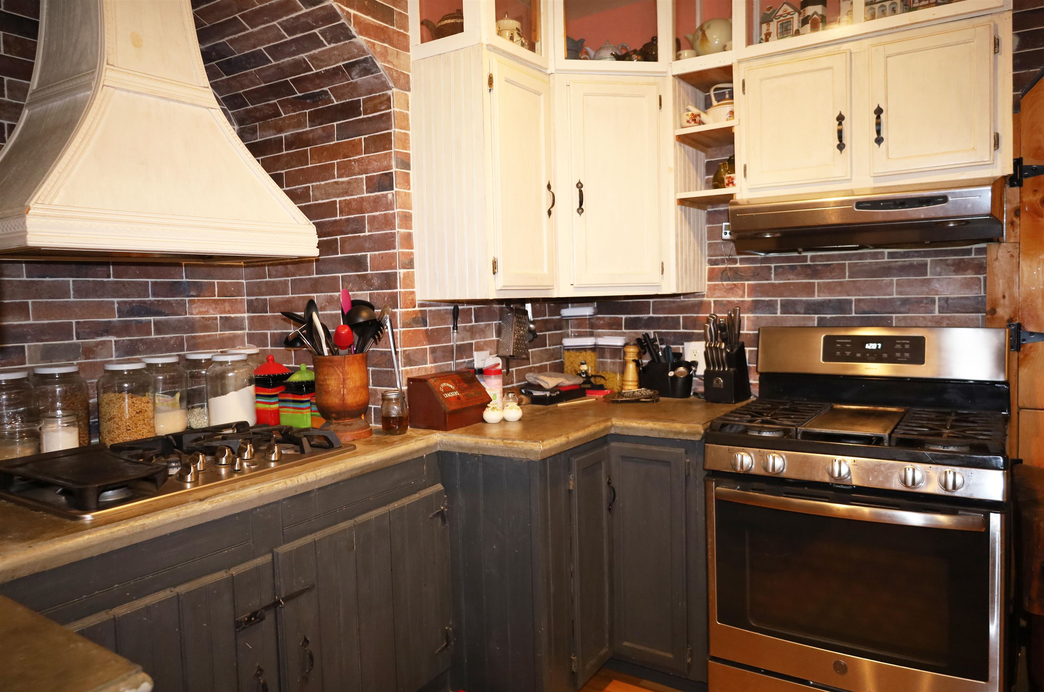
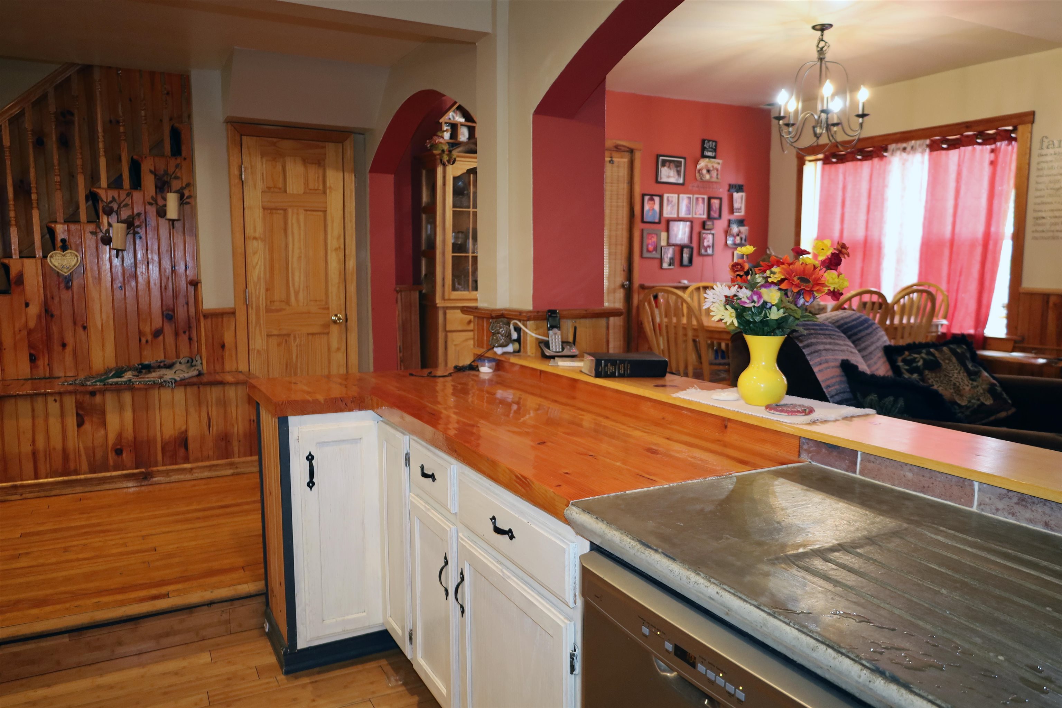
General Property Information
- Property Status:
- Active
- Price:
- $375, 850
- Assessed:
- $285, 900
- Assessed Year:
- 2022
- County:
- VT-Caledonia
- Acres:
- 1.24
- Property Type:
- Single Family
- Year Built:
- 1900
- Agency/Brokerage:
- Nikki Peters
StoneCrest Properties, LLC2 - Bedrooms:
- 6
- Total Baths:
- 7
- Sq. Ft. (Total):
- 4836
- Tax Year:
- 2024
- Taxes:
- $5, 332
- Association Fees:
Situated on the outskirts of West Burke Village, this expansive 6-bedroom home combines rustic charm with modern amenities. Fully renovated in 1995 and continually updated, it features 2+ unique living spaces, including a fully accessible first floor with private entrances—perfect for a range of possibilities. Imagine sipping coffee on your second-story veranda while taking in the views of Burke Mountain. Adventure awaits with its quick access to the VAST trail system, Kingdom Trails, and skiing at Burke Mountain. Stroll to nearby markets, the park, or head over to the famous Lake Willoughby for a day by the water. The outdoor space is something to be enjoyed: an above-ground pool, tranquil water feature, multiple perennial gardens, raised garden beds, and even a chicken coop! Unwind after a long day on the large patio or around the fire pit. A two-level 13 x 16 garage with workshop adds extra versatility. The custom kitchen, complete with handcrafted concrete countertops and ample storage, brings both character and function. Whether you're dreaming of a family retreat, a bed & breakfast, or an Airbnb, this property is bursting with potential! Explore the endless possibilities in this charming, one-of-a-kind home.
Interior Features
- # Of Stories:
- 2
- Sq. Ft. (Total):
- 4836
- Sq. Ft. (Above Ground):
- 4036
- Sq. Ft. (Below Ground):
- 800
- Sq. Ft. Unfinished:
- 582
- Rooms:
- 13
- Bedrooms:
- 6
- Baths:
- 7
- Interior Desc:
- Elevator - Freight, In-Law/Accessory Dwelling, In-Law Suite, Laundry Hook-ups, Natural Light, Laundry - 1st Floor
- Appliances Included:
- Dryer, Range - Gas, Refrigerator, Washer
- Flooring:
- Carpet, Hardwood, Softwood, Vinyl
- Heating Cooling Fuel:
- Gas - LP/Bottle, Pellet
- Water Heater:
- Basement Desc:
- Apartments, Partially Finished
Exterior Features
- Style of Residence:
- Farmhouse, Multi-Level
- House Color:
- Beige
- Time Share:
- No
- Resort:
- Exterior Desc:
- Exterior Details:
- Balcony, Garden Space, Natural Shade, Outbuilding, Pool - Above Ground, Porch - Covered, Porch - Screened, Storage, Handicap Modified, Poultry Coop
- Amenities/Services:
- Land Desc.:
- Mountain View, Trail/Near Trail, View
- Suitable Land Usage:
- Roof Desc.:
- Membrane, Metal
- Driveway Desc.:
- Dirt, Gravel
- Foundation Desc.:
- Concrete
- Sewer Desc.:
- 1000 Gallon, 1500+ Gallon, Leach Field - Conventionl
- Garage/Parking:
- Yes
- Garage Spaces:
- 1
- Road Frontage:
- 205
Other Information
- List Date:
- 2024-09-13
- Last Updated:
- 2025-02-28 19:53:00


