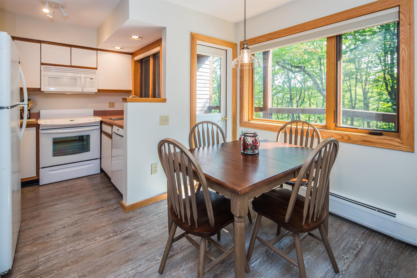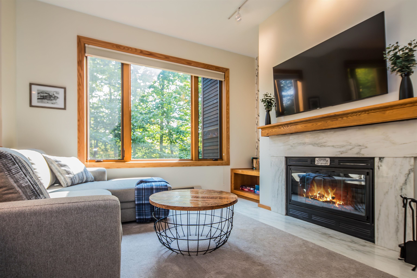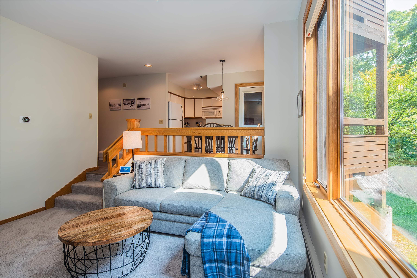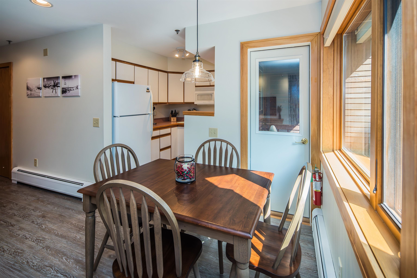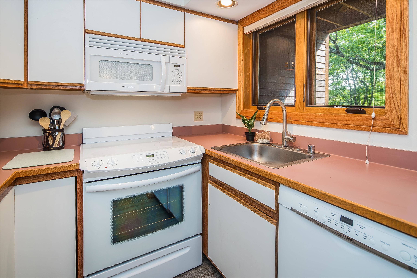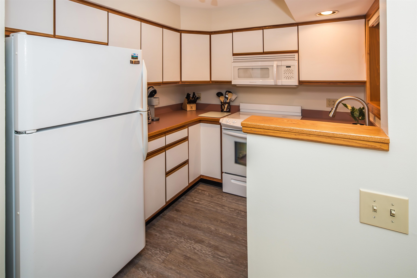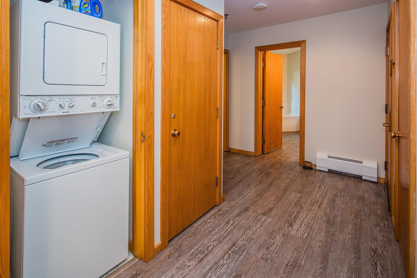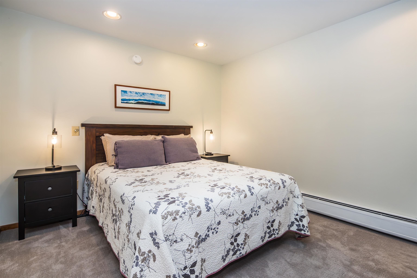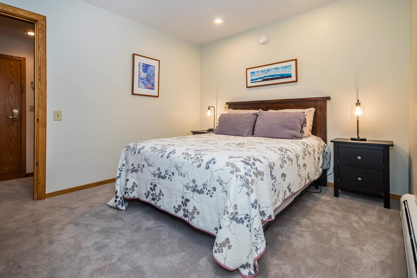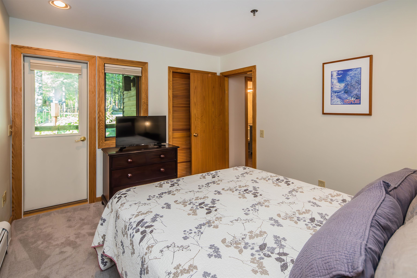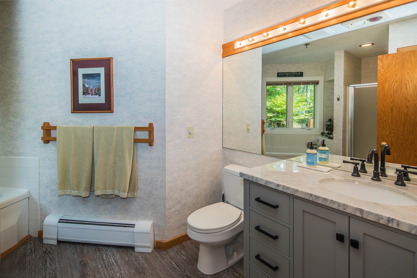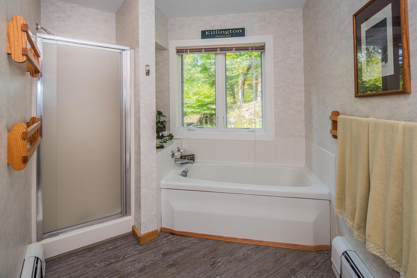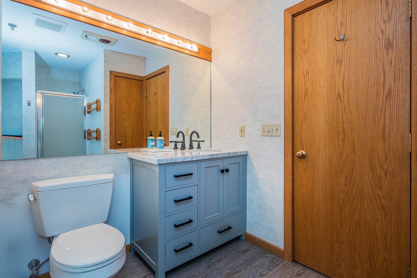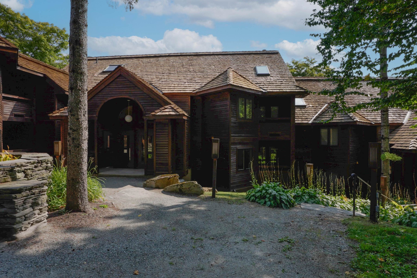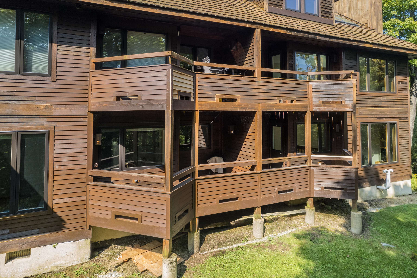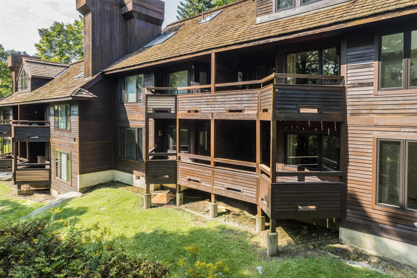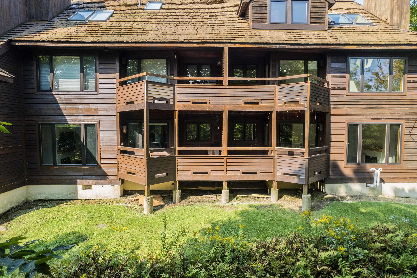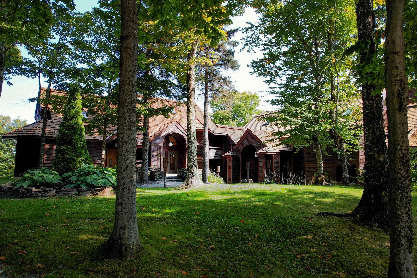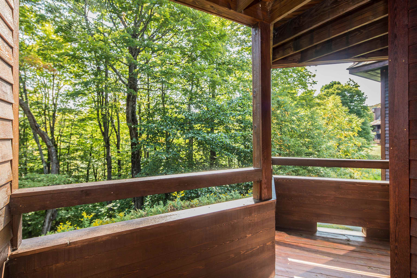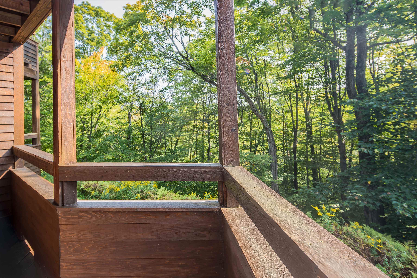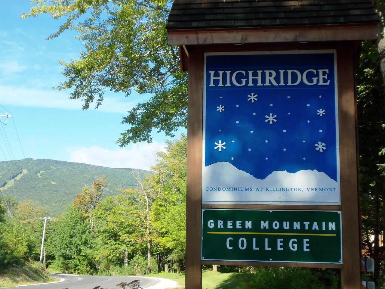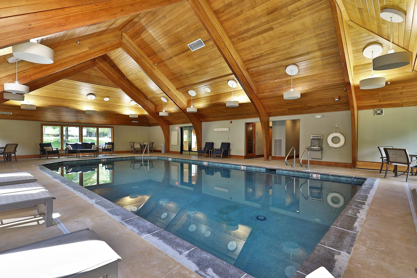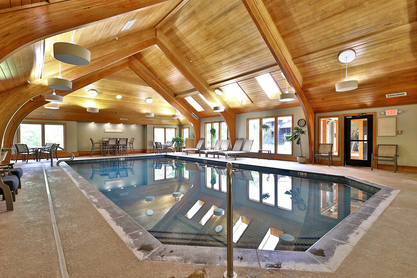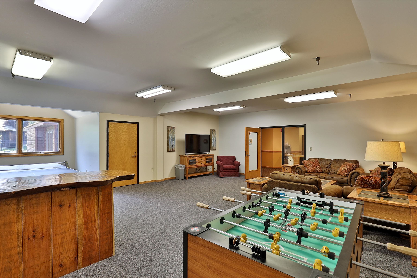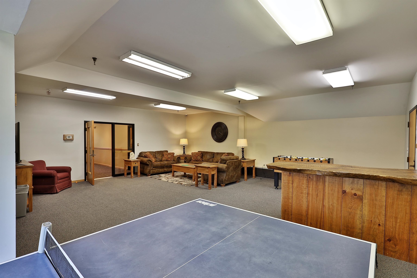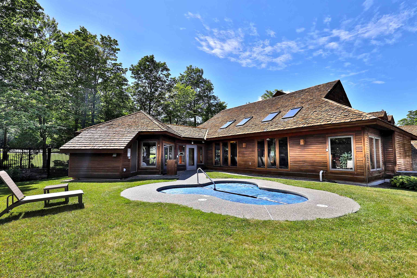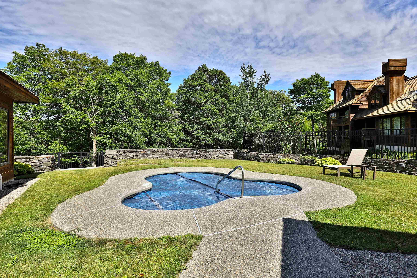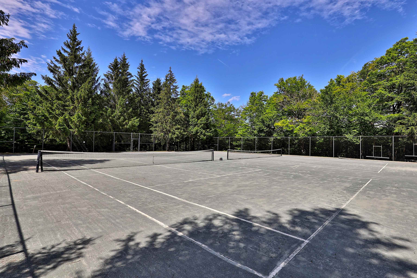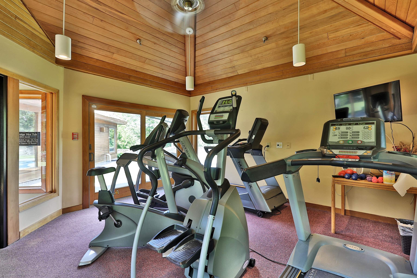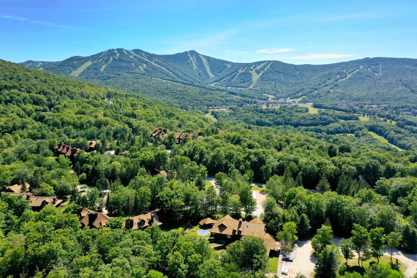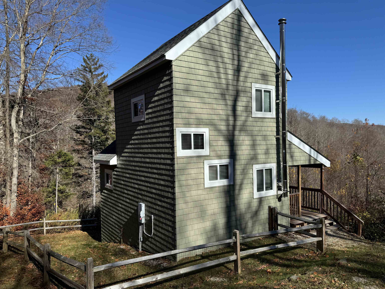1 of 37
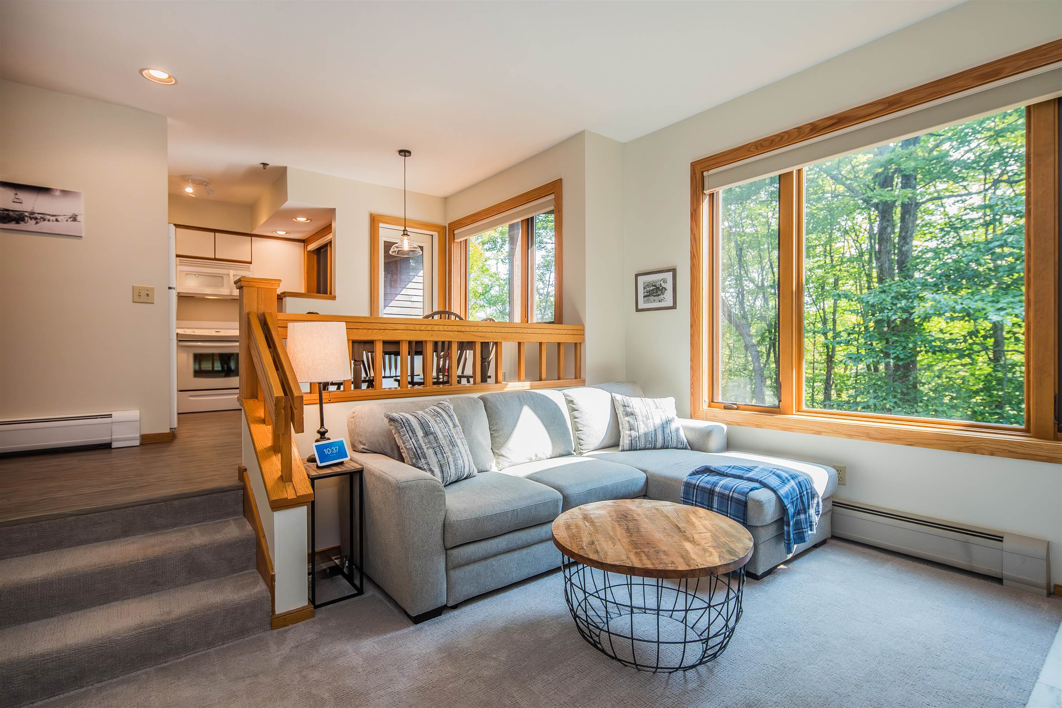
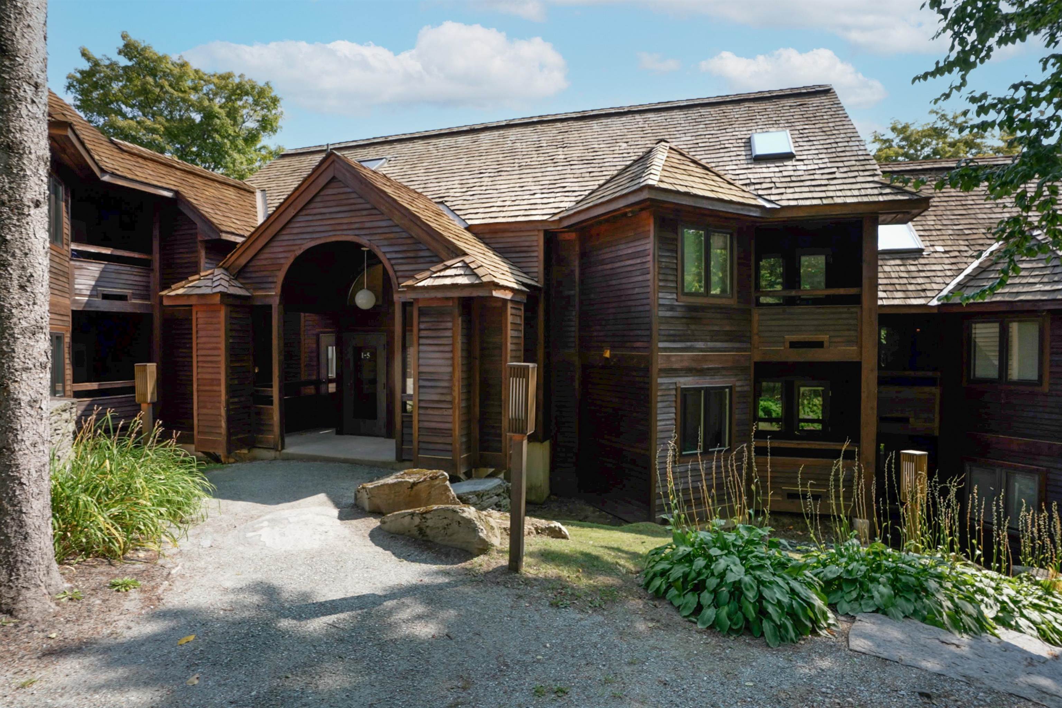

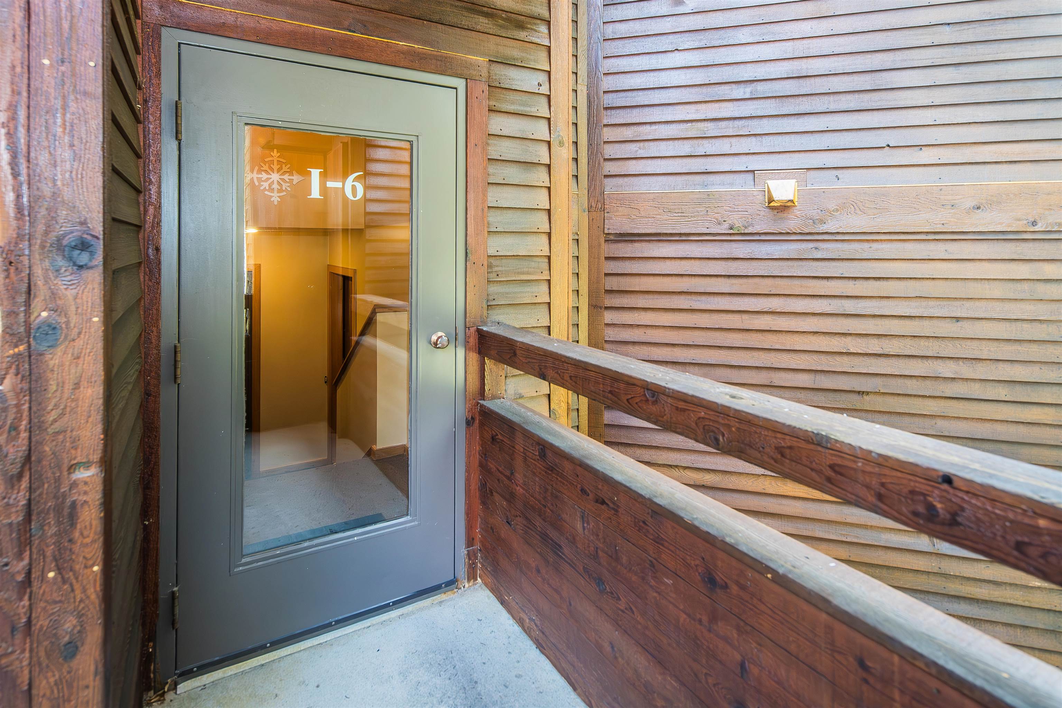
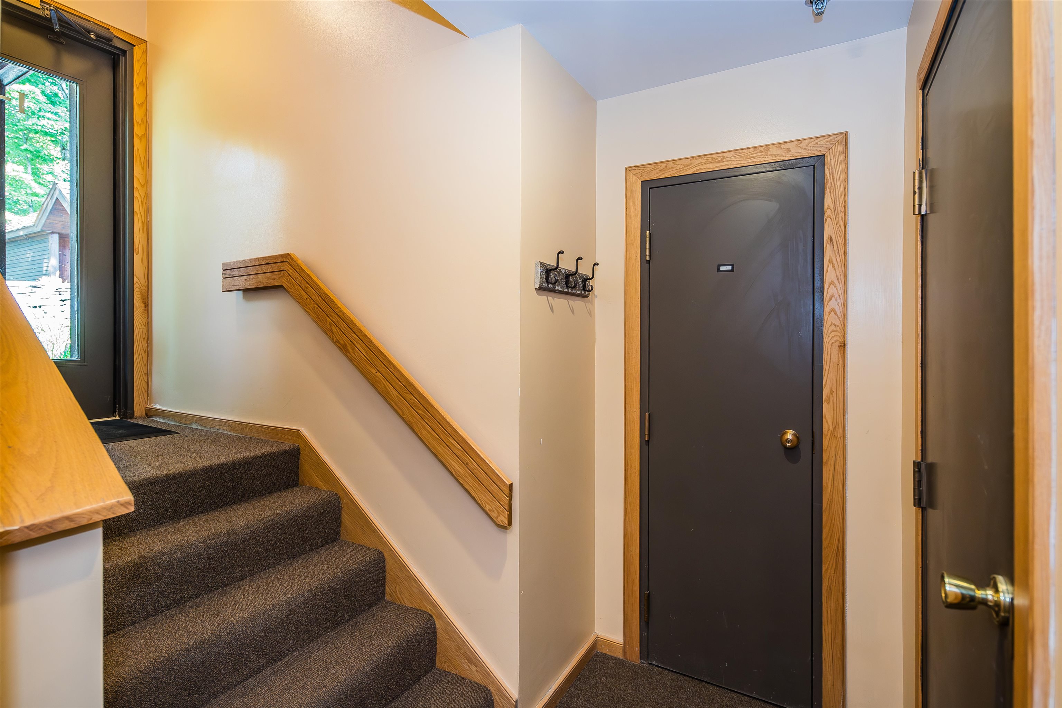
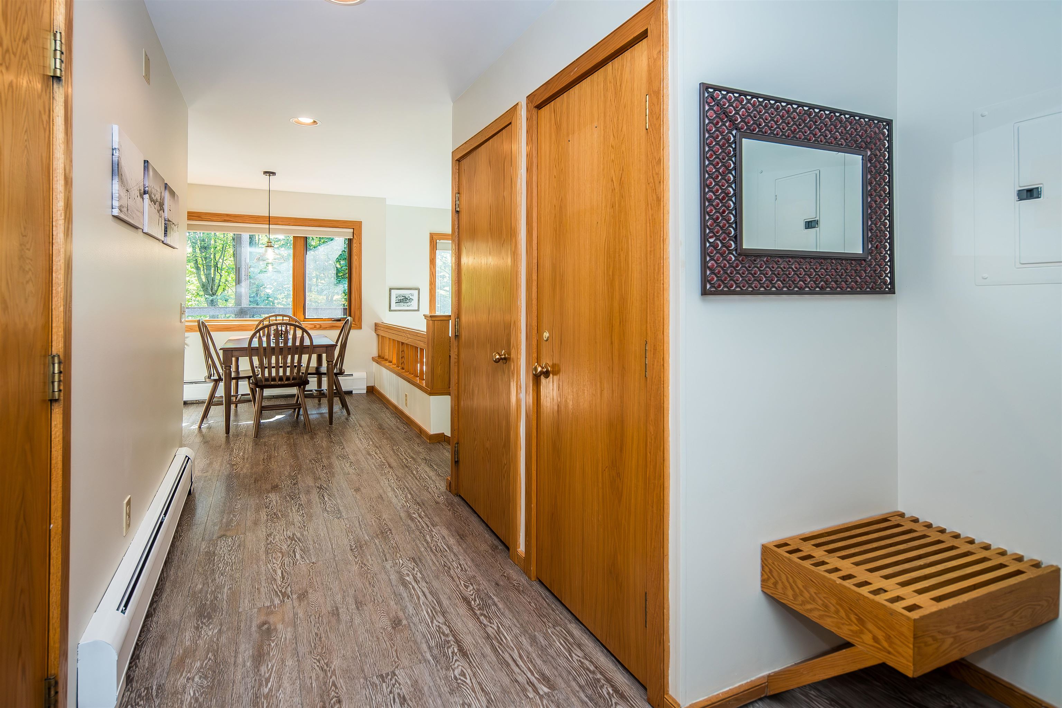
General Property Information
- Property Status:
- Active Under Contract
- Price:
- $321, 900
- Unit Number
- I-6
- Assessed:
- $153, 880
- Assessed Year:
- 2023
- County:
- VT-Rutland
- Acres:
- 0.00
- Property Type:
- Condo
- Year Built:
- 1987
- Agency/Brokerage:
- Daniel Pol
Killington Pico Realty - Bedrooms:
- 1
- Total Baths:
- 1
- Sq. Ft. (Total):
- 623
- Tax Year:
- 2025
- Taxes:
- $3, 905
- Association Fees:
Welcome to this beautifully updated, bright, 1-bedroom unit in the desirable Highridge complex. With recently upgraded new flooring throughout, all new windows and exterior doors, updated bathroom, freshly repainted interior, efficient propane baseboard heat, in-unit laundry, and a new sleep sofa in the living room, this unit offers a move-in-ready experience. Residents can take advantage of the private entrance and ski locker, and shuttle bus on winter weekends and holidays to the Snowshed base lodge. Enjoy cozy evenings by the wood fireplace or step out onto one of the two balconies to take in the peaceful surroundings. Located in a very private setting, this unit is perfect for those seeking tranquility. The Highridge complex features meticulously maintained landscaping and is managed by a highly reputable management company, ensuring a stress-free living experience. This building is conveniently located to the ski home trail, and sports center with indoor pool, year-round outdoor hot tub, exercise equipment, and community game room, making this a perfect choice for both relaxation and recreation. With very reasonable condo fees, this unit offers exceptional value in a well-maintained community. Don’t miss out on this opportunity!
Interior Features
- # Of Stories:
- 1
- Sq. Ft. (Total):
- 623
- Sq. Ft. (Above Ground):
- 623
- Sq. Ft. (Below Ground):
- 0
- Sq. Ft. Unfinished:
- 0
- Rooms:
- 4
- Bedrooms:
- 1
- Baths:
- 1
- Interior Desc:
- Blinds, Dining Area, Fireplace - Wood, Furnished, Living/Dining, Natural Light, Natural Woodwork, Whirlpool Tub, Smart Thermostat
- Appliances Included:
- Dishwasher, Dryer, Microwave, Range - Electric, Refrigerator, Washer, Water Heater - Off Boiler, Exhaust Fan
- Flooring:
- Manufactured, Vinyl Plank
- Heating Cooling Fuel:
- Gas - LP/Bottle, Wood
- Water Heater:
- Basement Desc:
Exterior Features
- Style of Residence:
- Townhouse
- House Color:
- Brown
- Time Share:
- No
- Resort:
- Yes
- Exterior Desc:
- Exterior Details:
- Balcony, Hot Tub, Pool - In Ground, Tennis Court, Window Screens, Windows - Double Pane
- Amenities/Services:
- Land Desc.:
- Condo Development, Landscaped, Ski Area, View, Wooded
- Suitable Land Usage:
- Roof Desc.:
- Shingle - Wood
- Driveway Desc.:
- Common/Shared, Gravel
- Foundation Desc.:
- Concrete
- Sewer Desc.:
- Community, Private
- Garage/Parking:
- No
- Garage Spaces:
- 0
- Road Frontage:
- 0
Other Information
- List Date:
- 2024-09-13
- Last Updated:
- 2024-10-21 11:48:58


