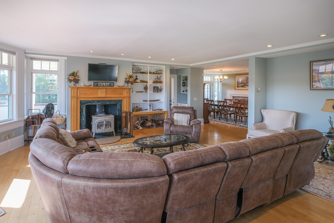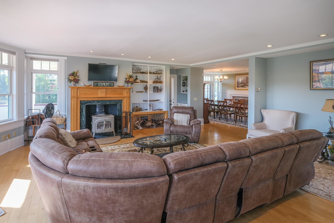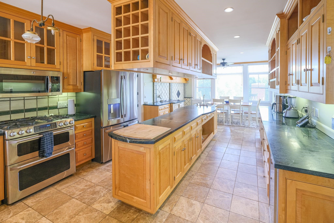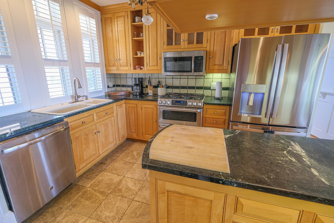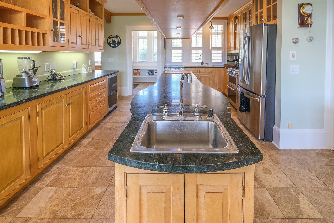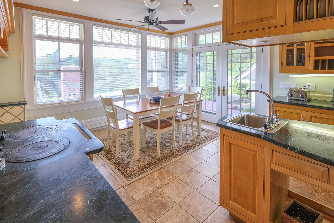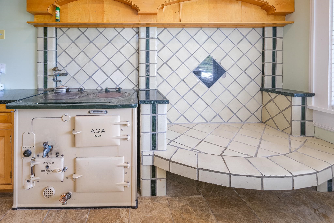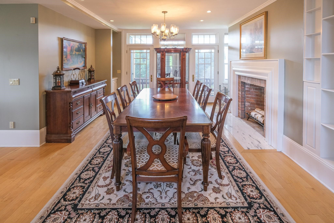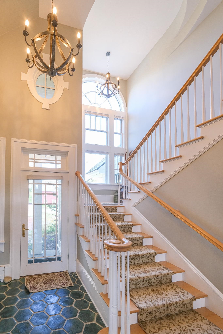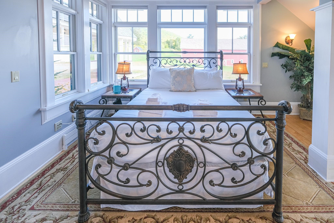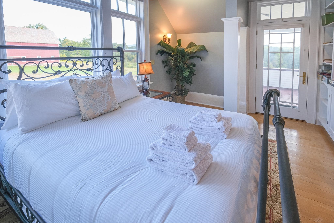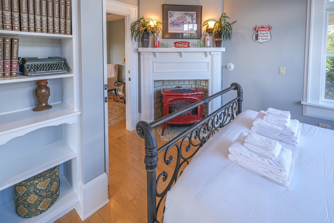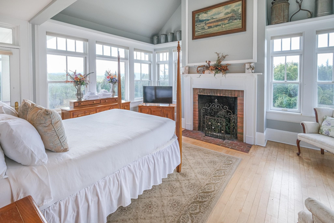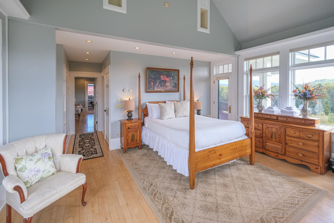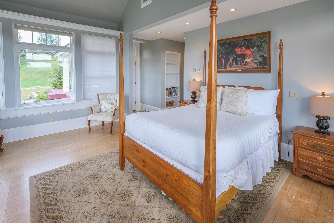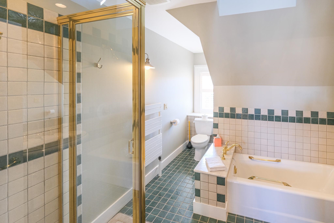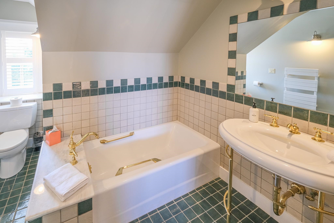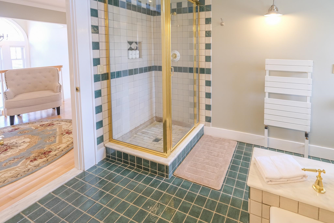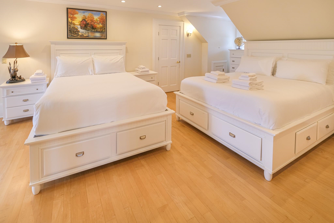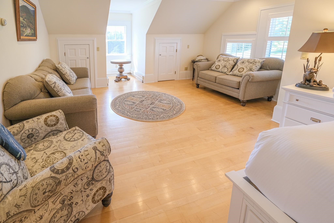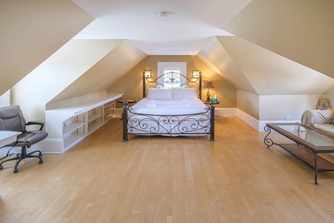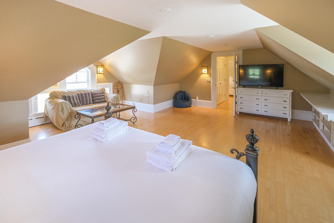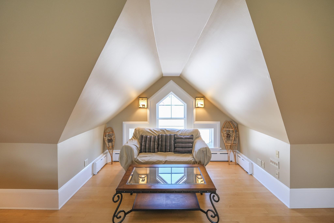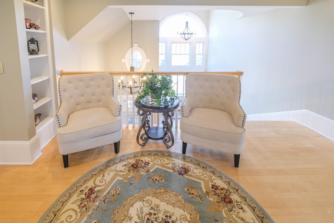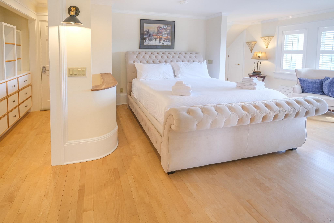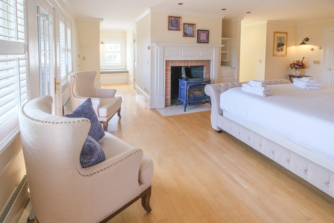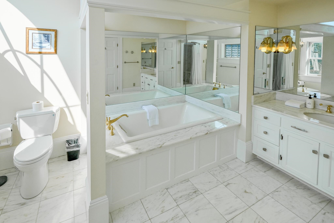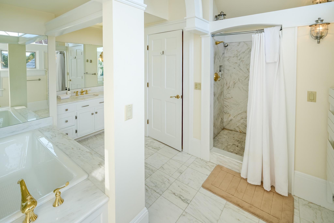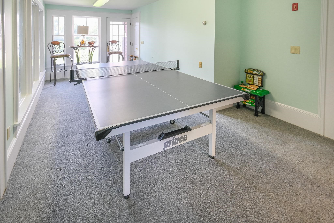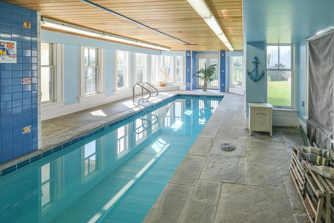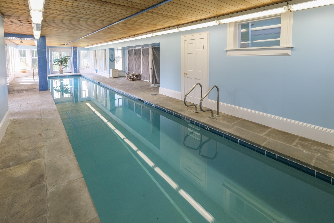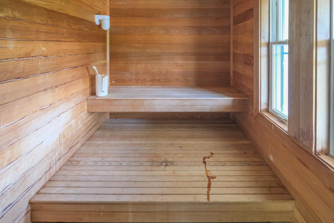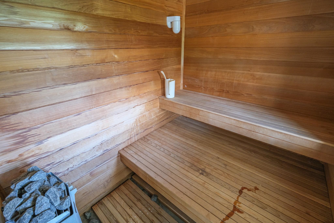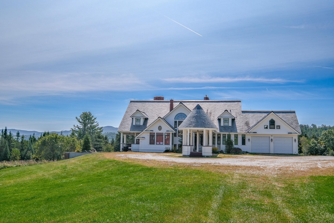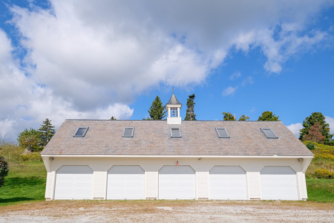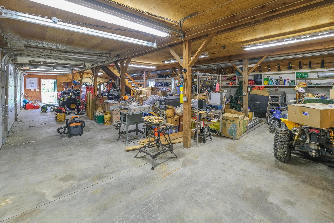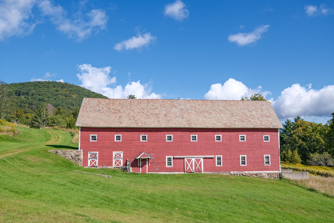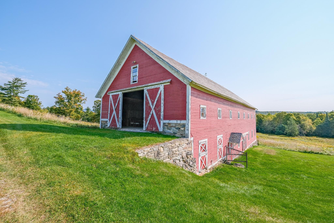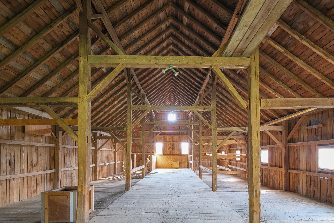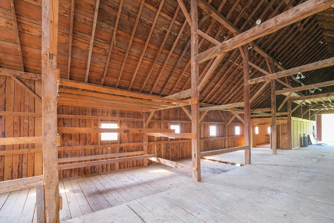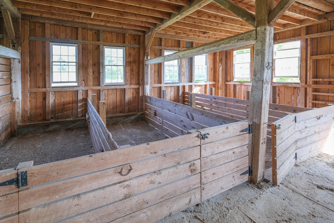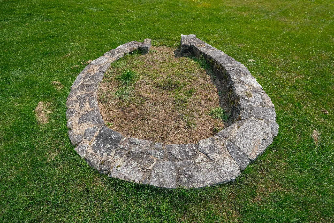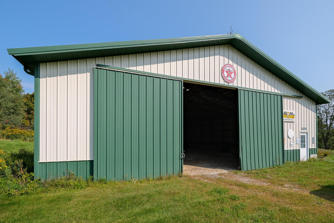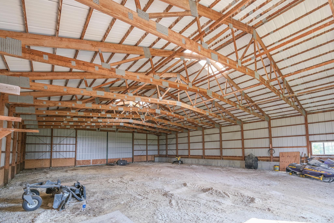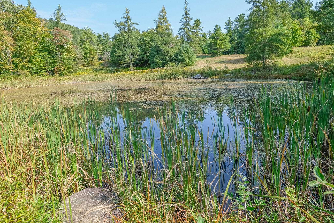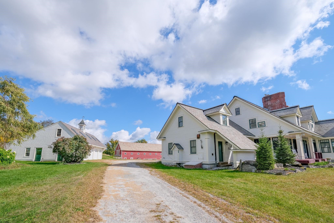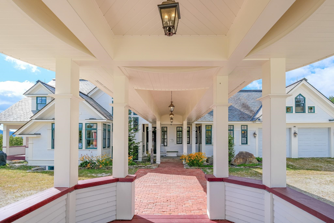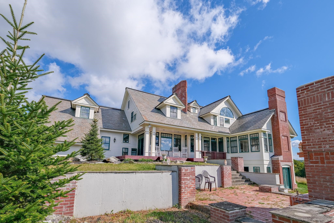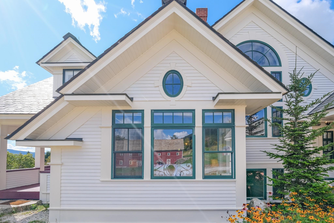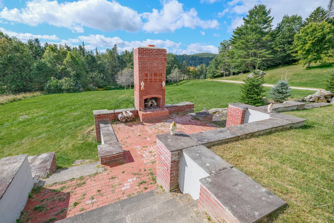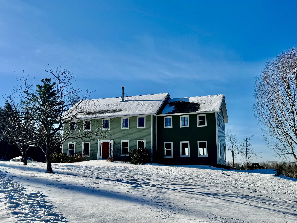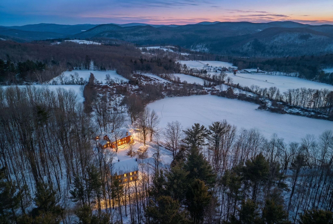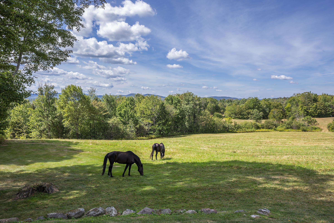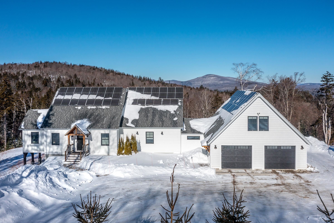1 of 60
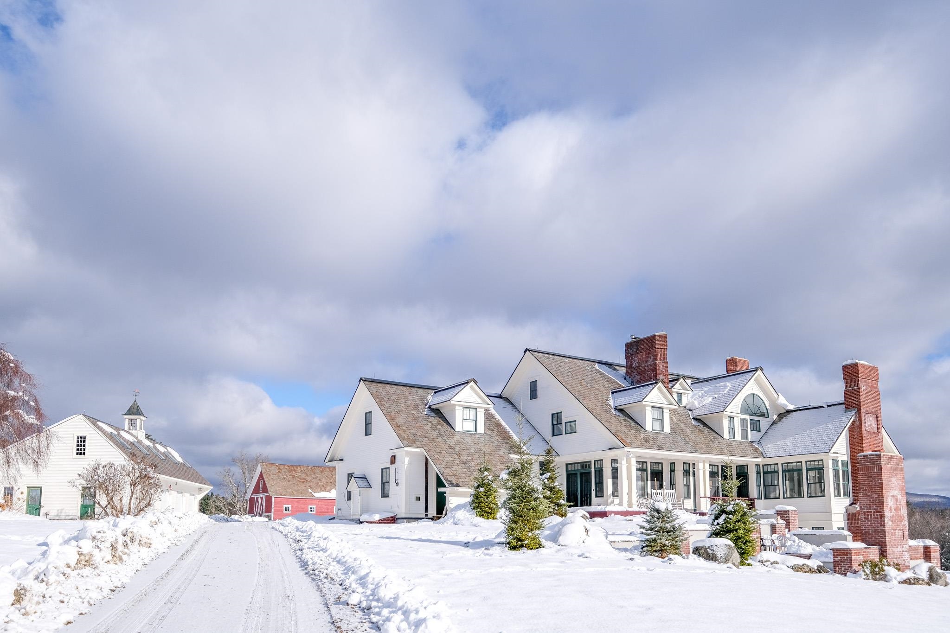
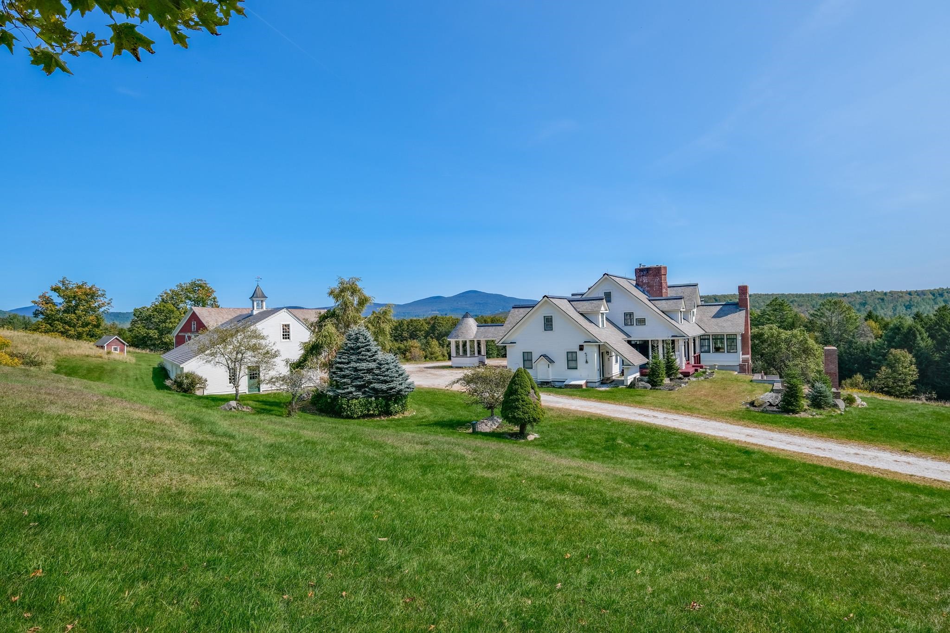
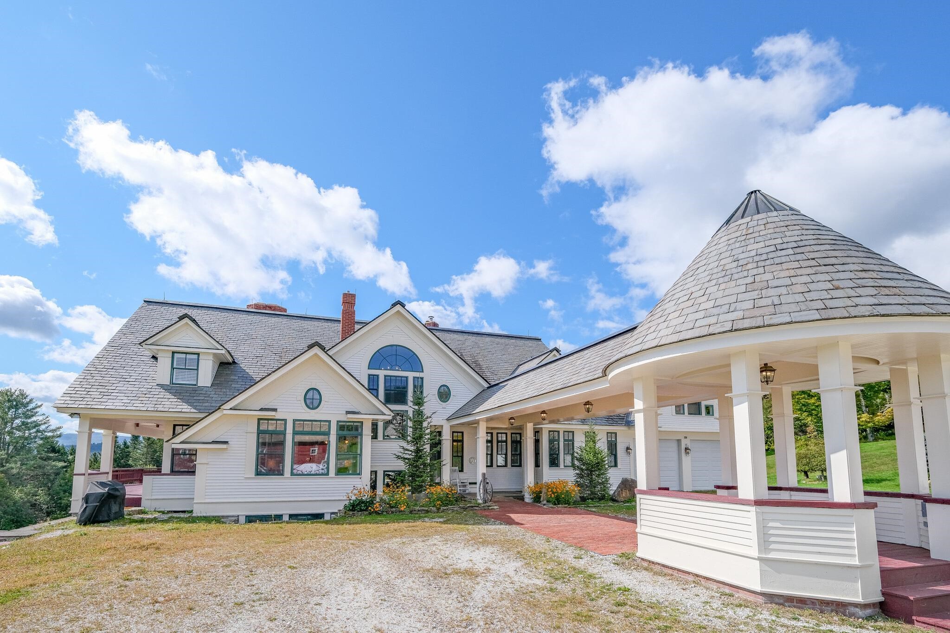
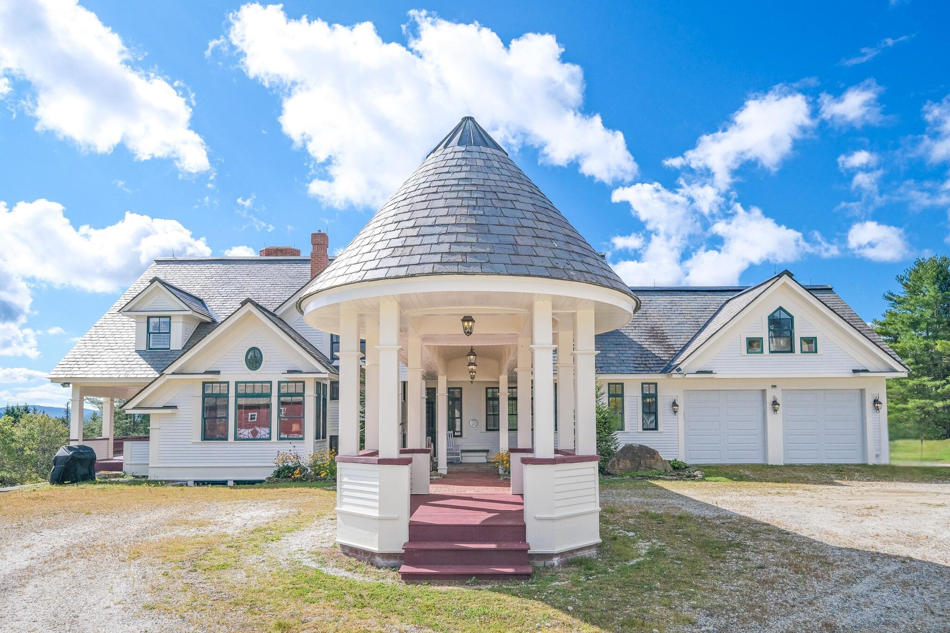
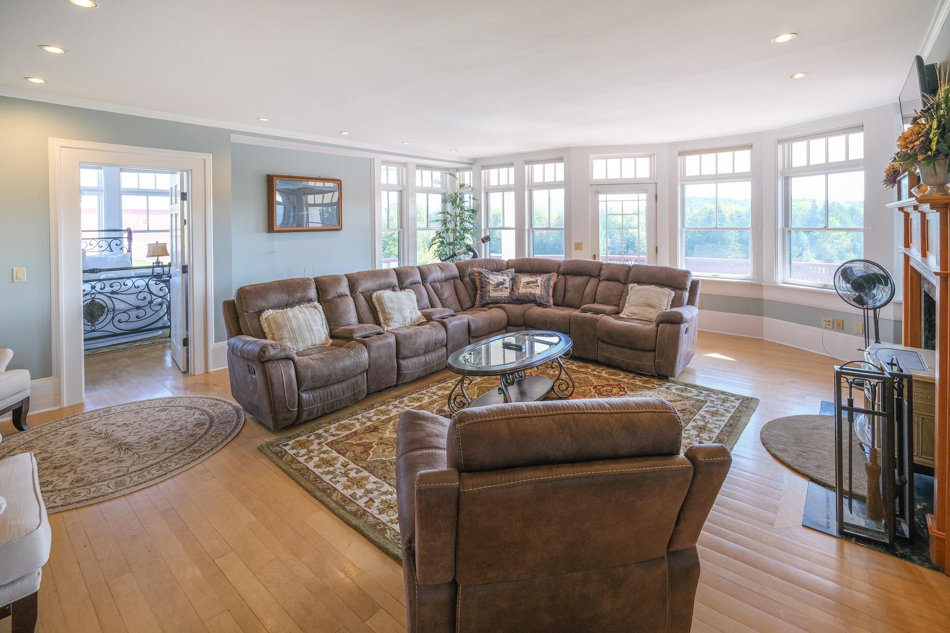
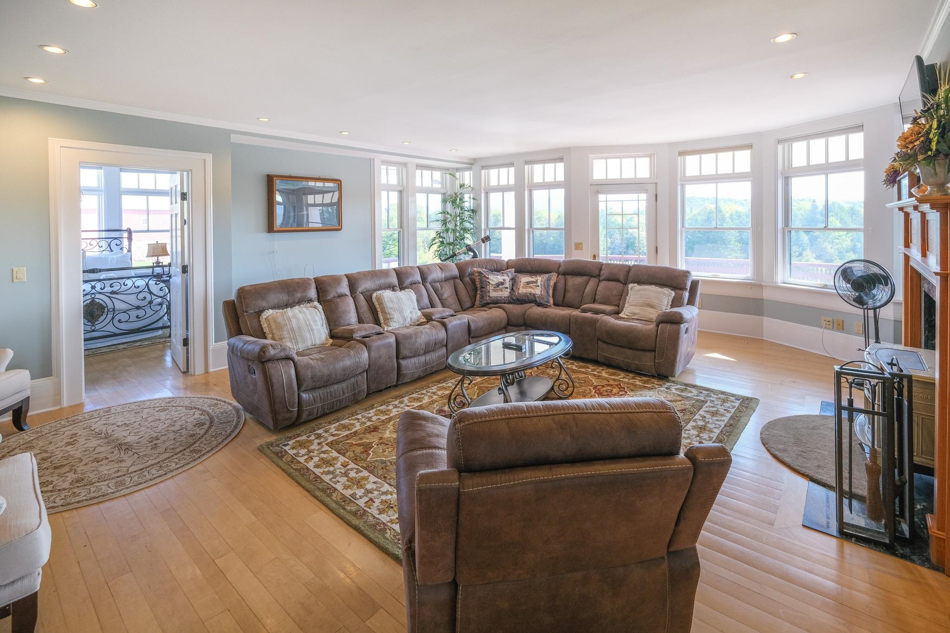
General Property Information
- Property Status:
- Active
- Price:
- $1, 750, 000
- Assessed:
- $0
- Assessed Year:
- County:
- VT-Rutland
- Acres:
- 145.00
- Property Type:
- Single Family
- Year Built:
- 1992
- Agency/Brokerage:
- Kevin Barnes
William Raveis Real Estate Vermont Properties - Bedrooms:
- 4
- Total Baths:
- 5
- Sq. Ft. (Total):
- 5122
- Tax Year:
- 2025
- Taxes:
- $18, 090
- Association Fees:
Don't let the road name fool you, there is nothing to hate about this Robert Carl Williams grand estate and farm with stables. Nestled on a hilltop in East Wallingford, you will find one of the finest properties in the area with a nicely appointed 4 bedroom 5 bath house boasting 5 fireplaces, a historic huge barn, a run-in horse shelter, a Morton barn/riding arena, and a 5 bay carriage house/garage all surrounded by 145 acres consisting of pastures, trails, woods, lawns, and a pond. The home is finished with granite countertops, marble baths, AGA range cooking stove, indoor lap pool, sauna, hardwood floors, a grand staircase, and almost 360-degree views of mountains and valleys. Enjoy those views from one of several decks, including one off the primary bedroom, or the outdoor fireplace patio, The circa 1840 3-story barn with a slate roof is a masterpiece of historic engineering. From the craftsmanship of the posts and beams to the many stables, animal pens, and Dutch doors, this has so much potential. The large Morton building with double sliding doors on both ends makes a great riding arena or massive storage for all the toys. Many old roads and paths are still present so you can explore the many acres. The exterior of the home was freshly painted including the decks. Okemo Resort is about 12 miles away and the city of Rutland is about 15 minutes away. This property will not disappoint. Visit the Okemo real estate community today. Taxes are based on current town assessments.
Interior Features
- # Of Stories:
- 3
- Sq. Ft. (Total):
- 5122
- Sq. Ft. (Above Ground):
- 5122
- Sq. Ft. (Below Ground):
- 0
- Sq. Ft. Unfinished:
- 0
- Rooms:
- 9
- Bedrooms:
- 4
- Baths:
- 5
- Interior Desc:
- Blinds, Ceiling Fan, Dining Area, Draperies, Fireplace Screens/Equip, Wood Fireplace, 3+ Fireplaces, Furnished, Kitchen Island, Living/Dining, Primary BR w/ BA, Natural Light, Indoor Pool, Sauna, Skylight, Soaking Tub, Indoor Storage, Walk-in Closet, Basement Laundry
- Appliances Included:
- Dishwasher, Dryer, Microwave, Gas Range, Refrigerator, Washer
- Flooring:
- Carpet, Ceramic Tile, Wood
- Heating Cooling Fuel:
- Coal, Electric, Oil
- Water Heater:
- Basement Desc:
- Finished, Full, Insulated, Interior Stairs, Walkout, Interior Access, Exterior Access, Basement Stairs
Exterior Features
- Style of Residence:
- Contemporary
- House Color:
- Time Share:
- No
- Resort:
- Exterior Desc:
- Exterior Details:
- Balcony, Barn, Building, Garden Space, Patio, Porch, Covered Porch
- Amenities/Services:
- Land Desc.:
- Country Setting, Field/Pasture, Hilly, Landscaped, Mountain View, Open, Pond, Ski Area, Sloping, Timber, Trail/Near Trail, Wooded, Mountain, Near Shopping, Near Skiing, Near Snowmobile Trails, Rural
- Suitable Land Usage:
- Agriculture, Farm, Horse/Animal Farm, Field/Pasture, Recreation, Residential, Timber
- Roof Desc.:
- Slate
- Driveway Desc.:
- Gravel
- Foundation Desc.:
- Poured Concrete
- Sewer Desc.:
- Septic
- Garage/Parking:
- Yes
- Garage Spaces:
- 7
- Road Frontage:
- 0
Other Information
- List Date:
- 2024-09-13
- Last Updated:
- 2025-01-07 17:28:57


