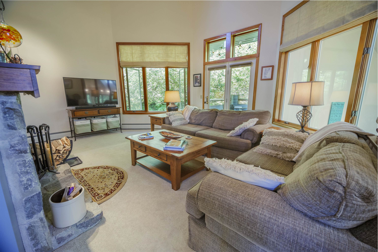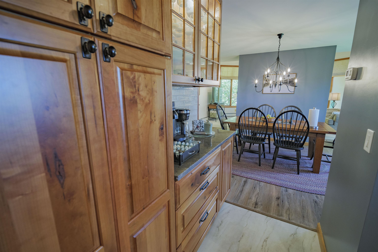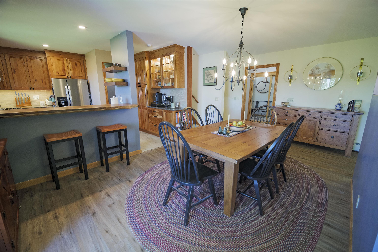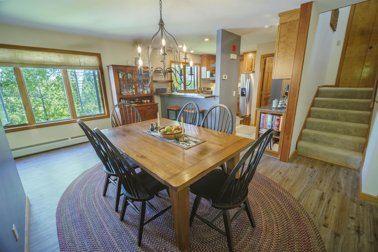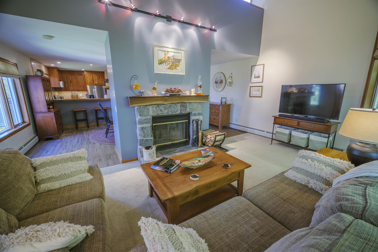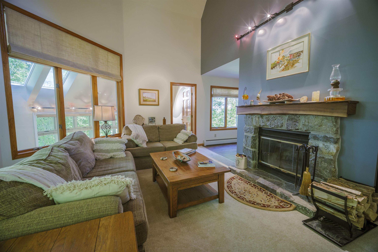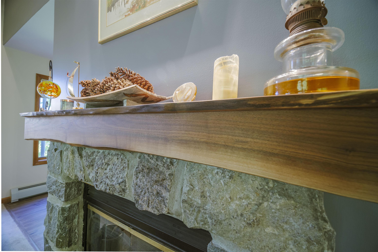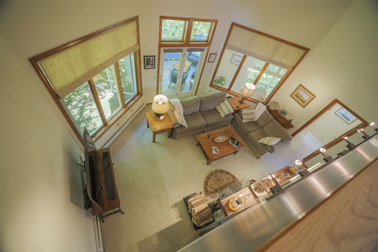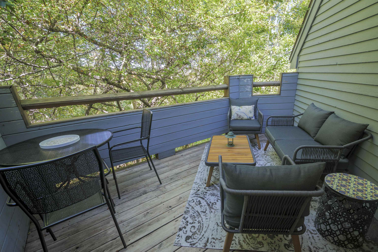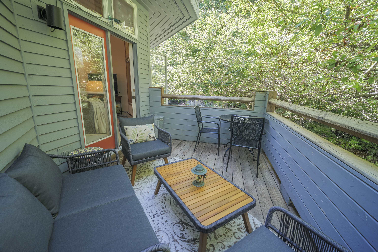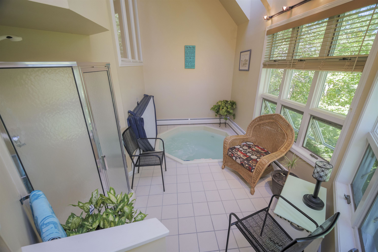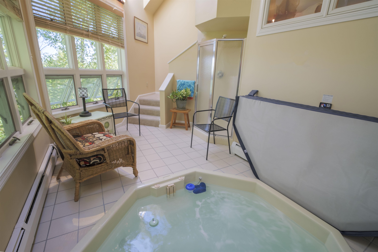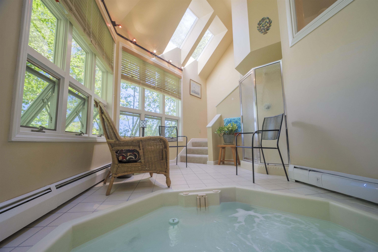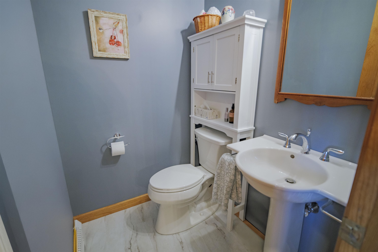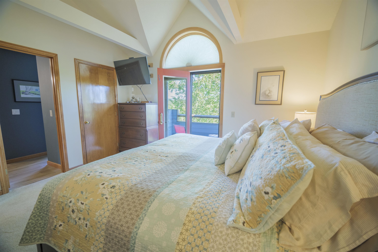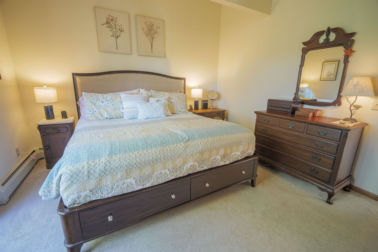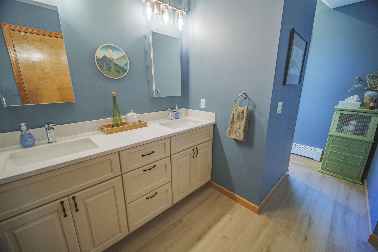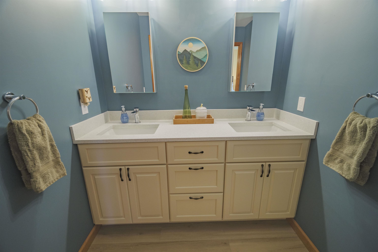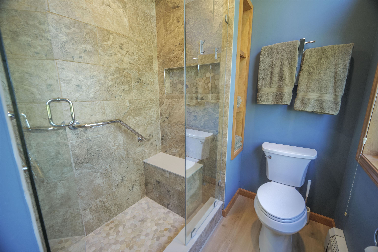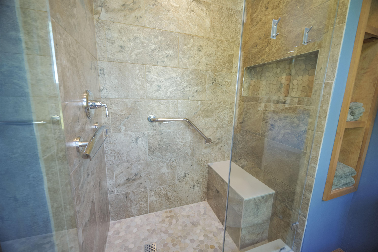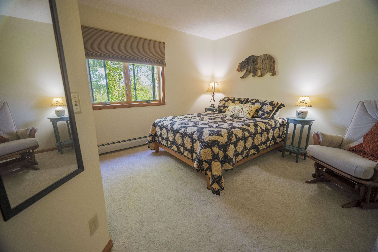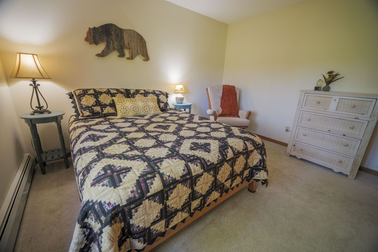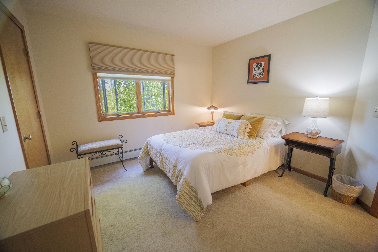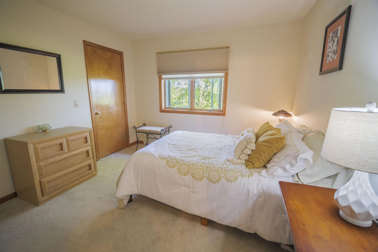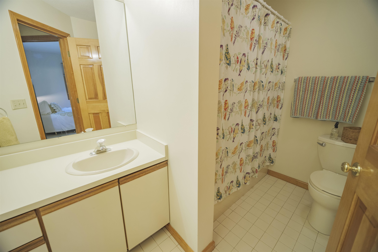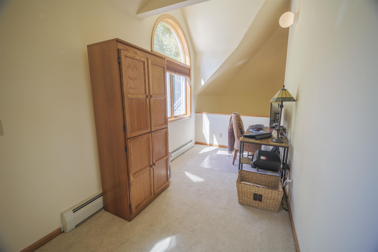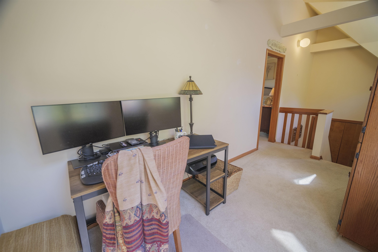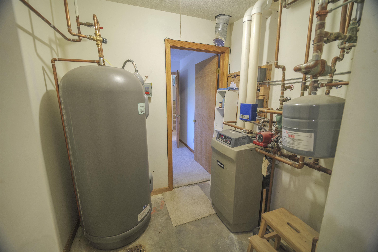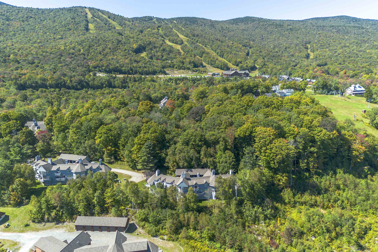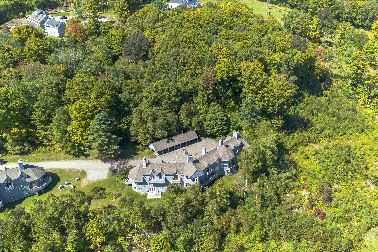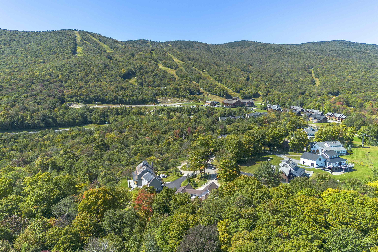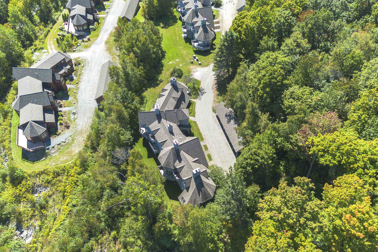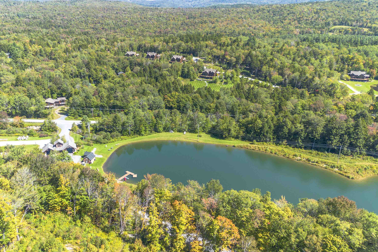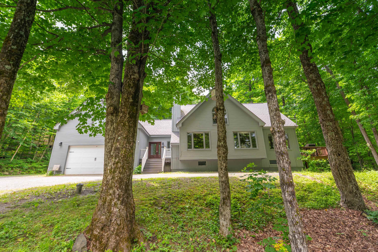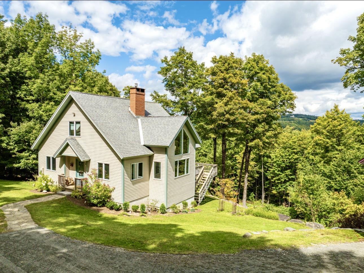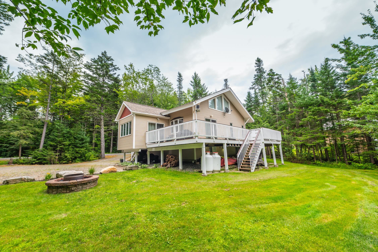1 of 40

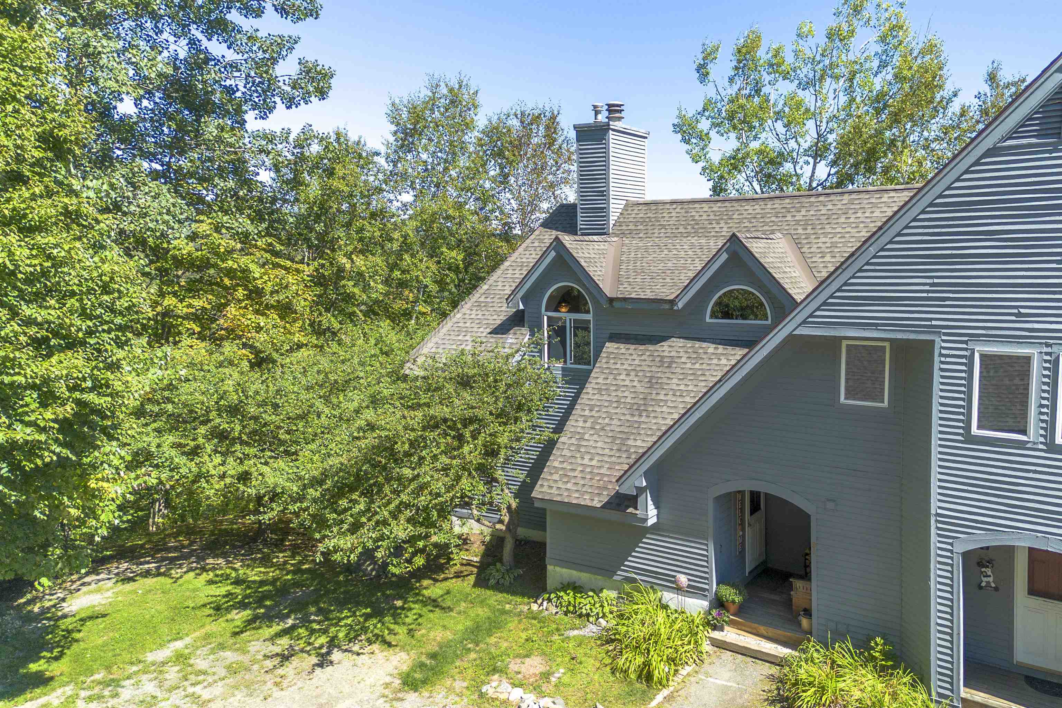
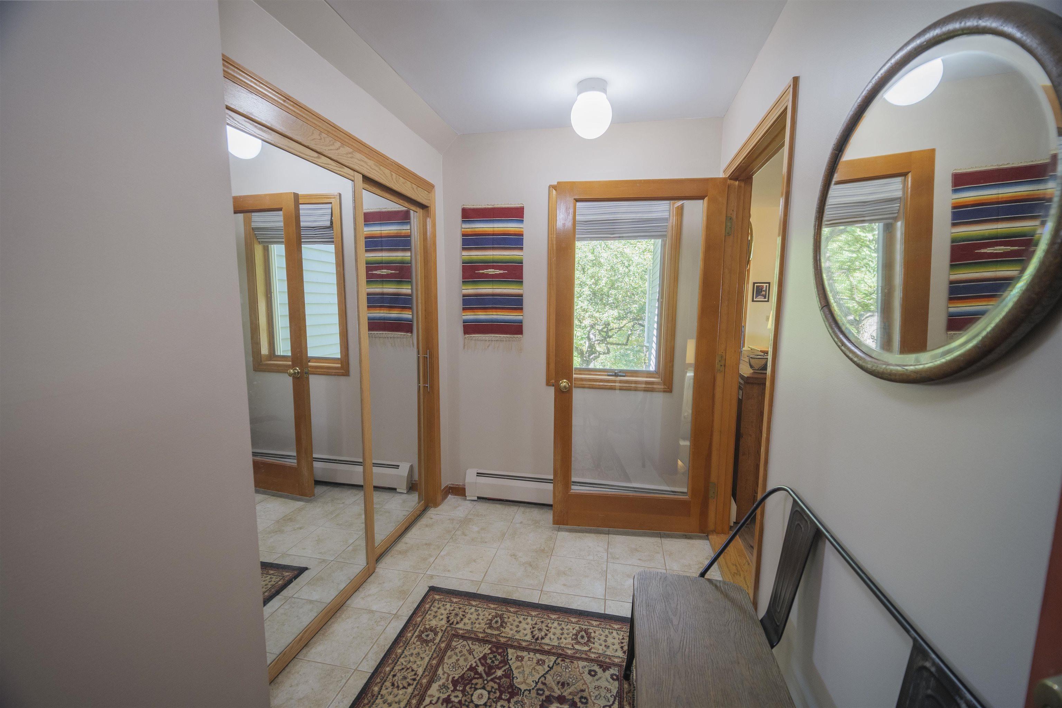
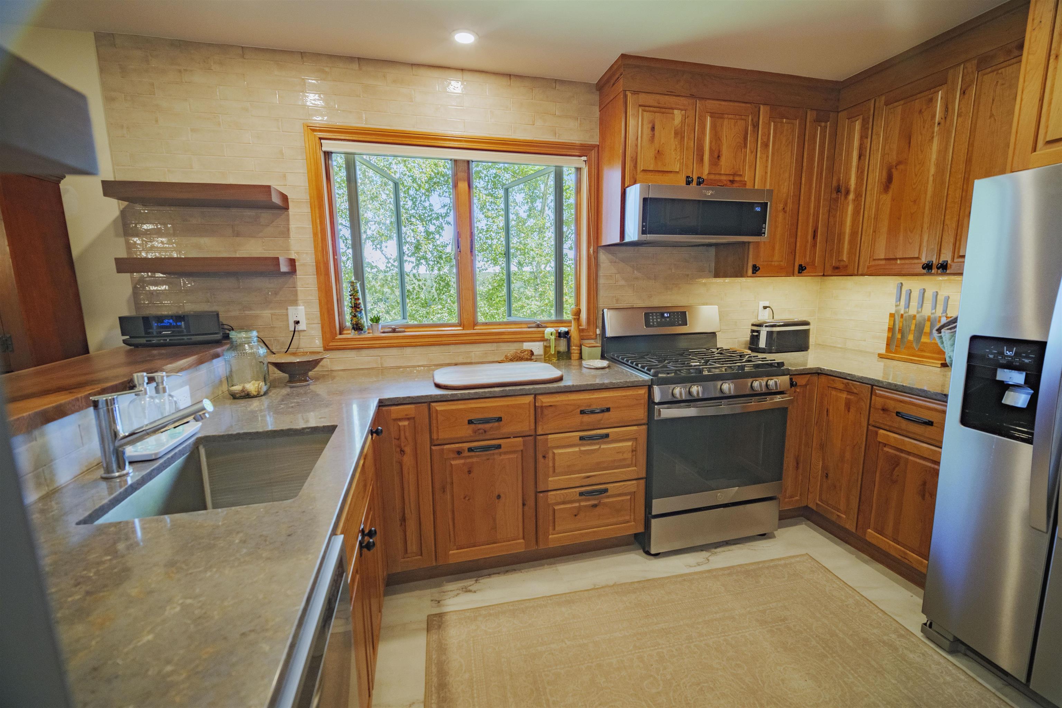
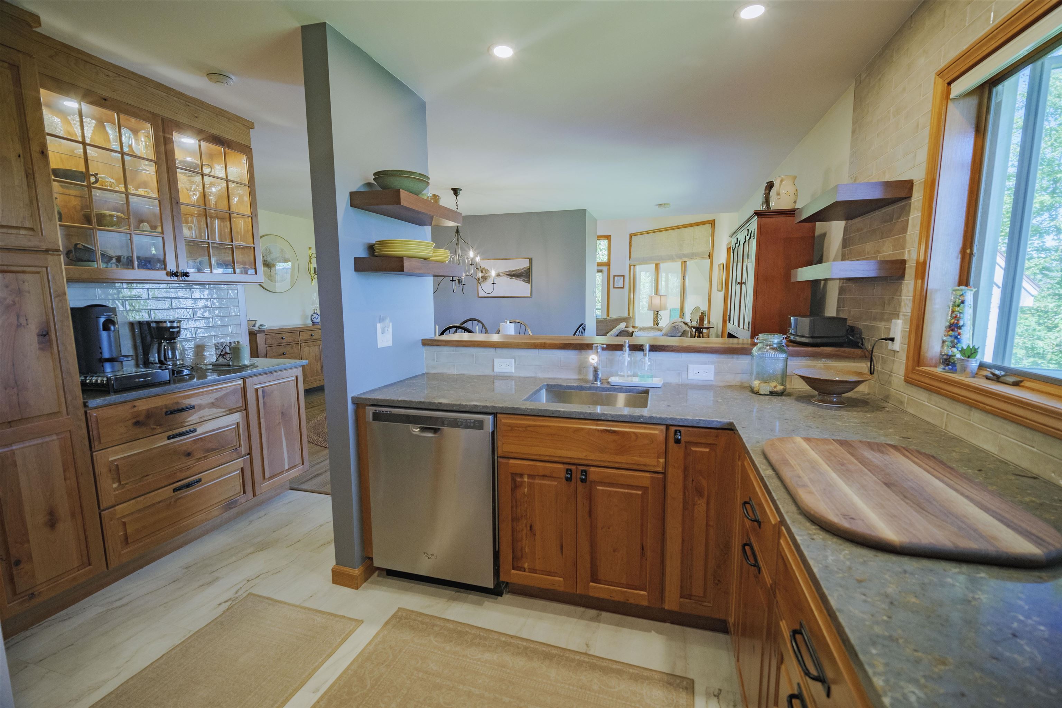
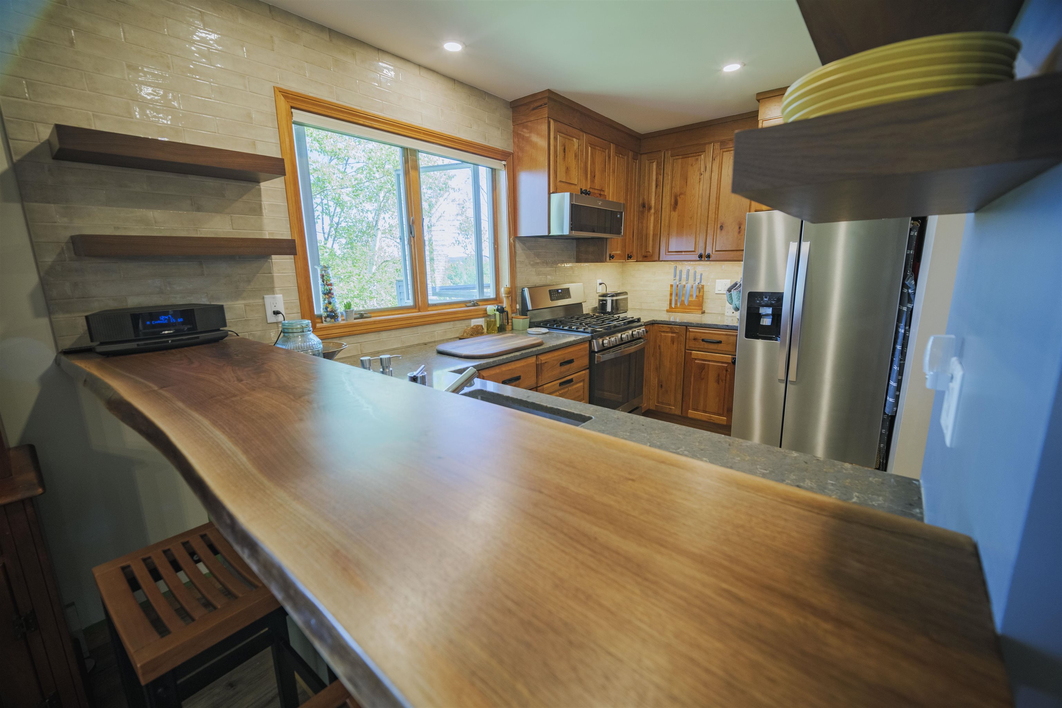
General Property Information
- Property Status:
- Active
- Price:
- $769, 000
- Unit Number
- 9A
- Assessed:
- $0
- Assessed Year:
- County:
- VT-Windham
- Acres:
- 0.10
- Property Type:
- Condo
- Year Built:
- 1989
- Agency/Brokerage:
- Richard Caplan
Deerfield Valley Real Estate - Bedrooms:
- 3
- Total Baths:
- 3
- Sq. Ft. (Total):
- 3000
- Tax Year:
- 2024
- Taxes:
- $7, 473
- Association Fees:
Stunning Powderhorn End Unit with Spectacular Views At The Hermitage Club at Haystack Mountain This beautifully updated end unit in the sought-after Powderhorn community offers both luxury and privacy. Featuring a carport and a charming covered front porch, this townhome is light, bright, and airy, with breathtaking views of local ridgelines. Highlights Include: • Freshly Painted: Move-in ready with a fresh coat of paint throughout. • Remodeled Kitchen: Cook in style with granite countertops, stainless steel appliances, and custom-built cabinetry. • Sunken Spa Room: Relax in your private spa room, complete with a shower. • Wood Burning Stone Fireplace: Cozy up next to the elegant stone fireplace. • Master Suite: Located on the second floor, featuring a Juliet balcony and a master bath with a stunning view from the shower and a loft for office use. • Additional Bedrooms: The lower level includes two bedrooms and a bath, plus a spacious utility area that can be finished to suit your needs. This home combines modern updates with classic charm, offering a perfect blend of comfort and elegance. Don’t miss the opportunity to make this your dream home!
Interior Features
- # Of Stories:
- 3
- Sq. Ft. (Total):
- 3000
- Sq. Ft. (Above Ground):
- 2500
- Sq. Ft. (Below Ground):
- 500
- Sq. Ft. Unfinished:
- 500
- Rooms:
- 7
- Bedrooms:
- 3
- Baths:
- 3
- Interior Desc:
- Fireplace - Wood, Fireplaces - 1, Kitchen Island, Kitchen/Dining, Living/Dining, Primary BR w/ BA, Natural Light, Natural Woodwork, Sauna, Vaulted Ceiling
- Appliances Included:
- Dishwasher, Dryer, Microwave, Range - Gas, Refrigerator, Washer
- Flooring:
- Carpet, Tile
- Heating Cooling Fuel:
- Gas - LP/Bottle
- Water Heater:
- Basement Desc:
- Partially Finished, Stairs - Interior, Interior Access
Exterior Features
- Style of Residence:
- End Unit, Multi-Level, Townhouse
- House Color:
- Time Share:
- No
- Resort:
- Exterior Desc:
- Exterior Details:
- Deck, Porch - Covered
- Amenities/Services:
- Land Desc.:
- Condo Development, Country Setting, Mountain View, Ski Area, Trail/Near Trail, View
- Suitable Land Usage:
- Roof Desc.:
- Shingle - Asphalt
- Driveway Desc.:
- Gravel
- Foundation Desc.:
- Poured Concrete
- Sewer Desc.:
- Community
- Garage/Parking:
- Yes
- Garage Spaces:
- 1
- Road Frontage:
- 0
Other Information
- List Date:
- 2024-09-13
- Last Updated:
- 2024-09-16 17:30:51



