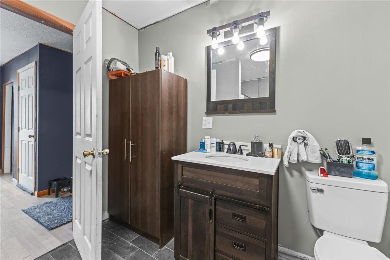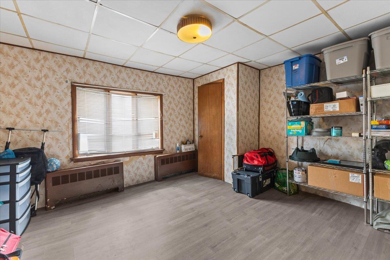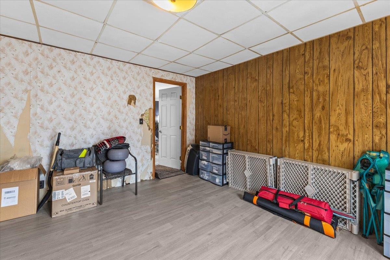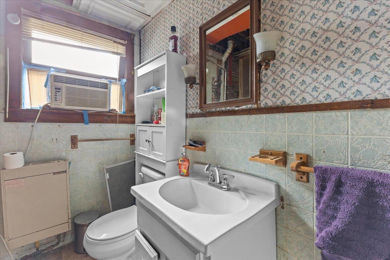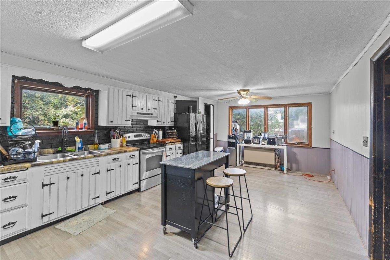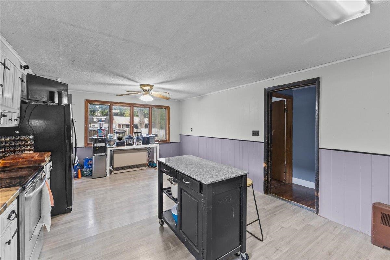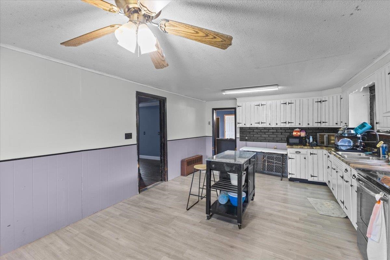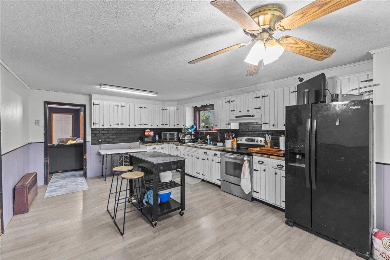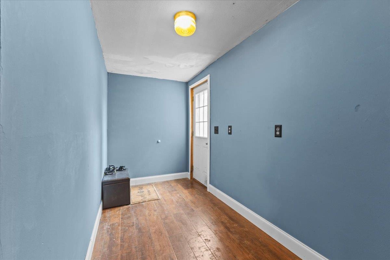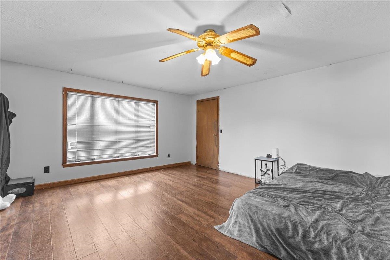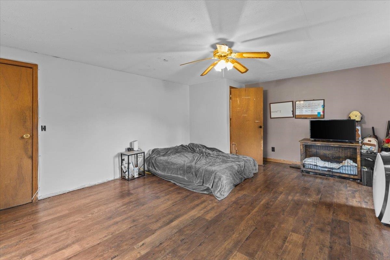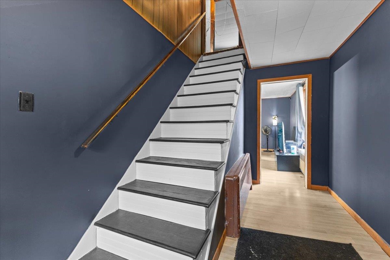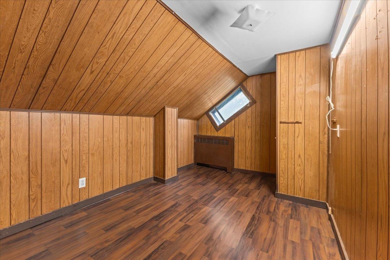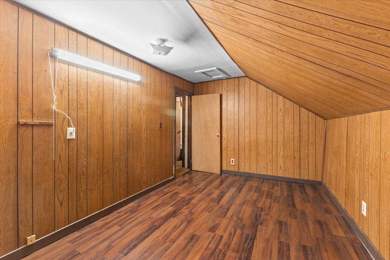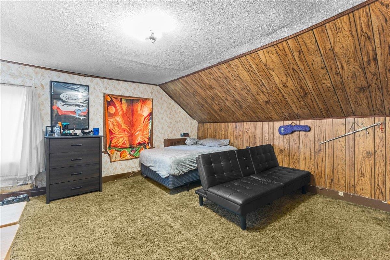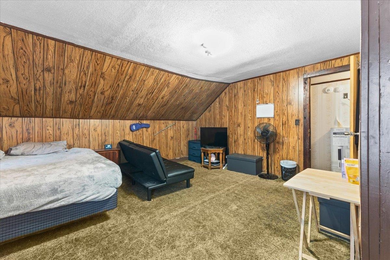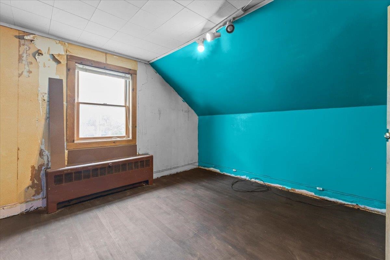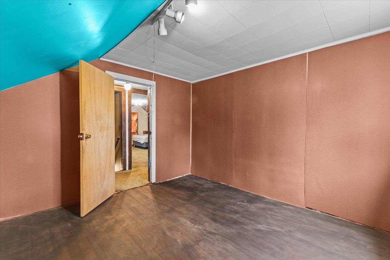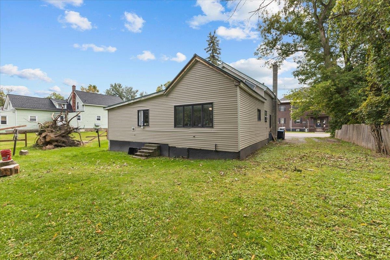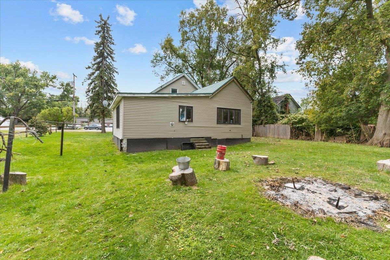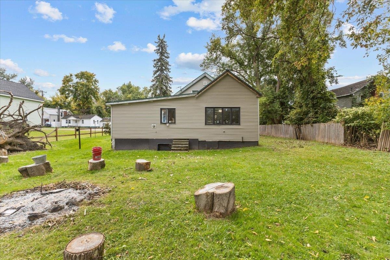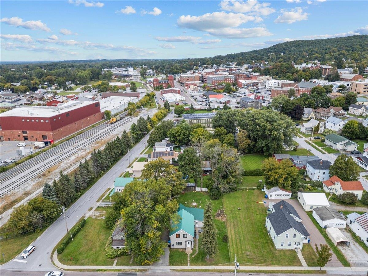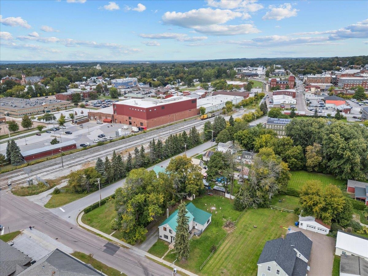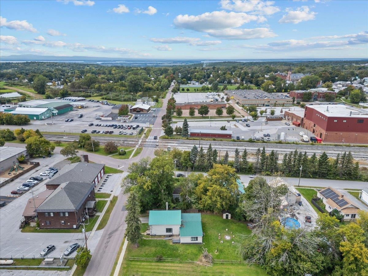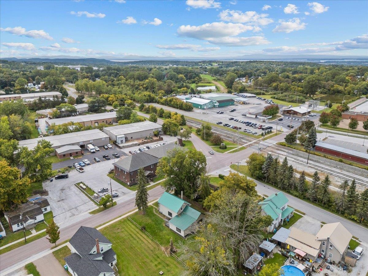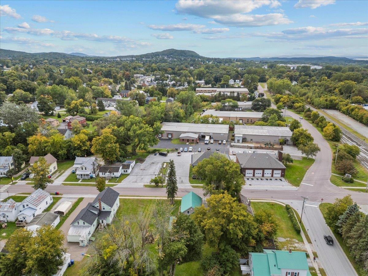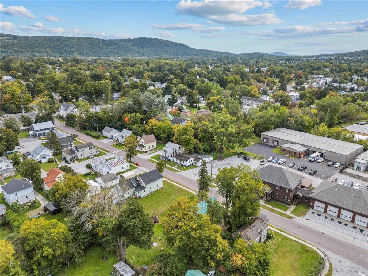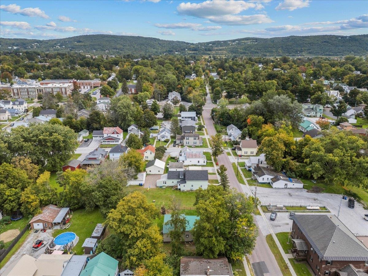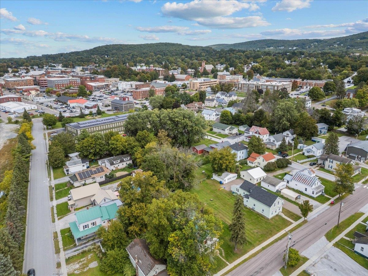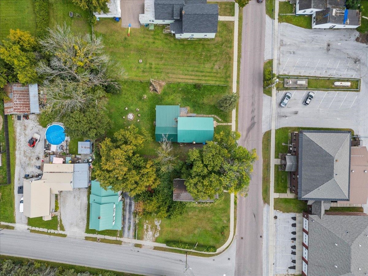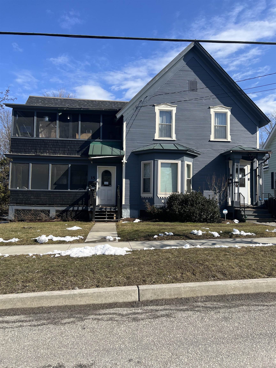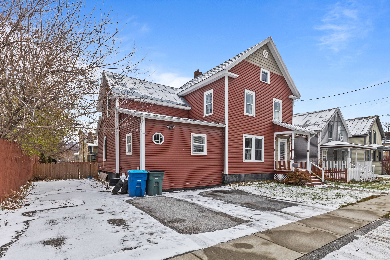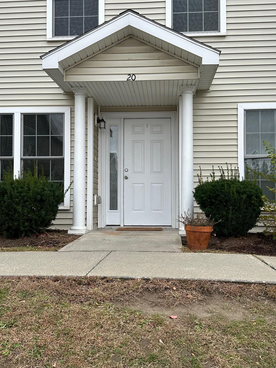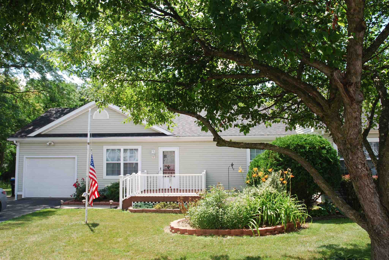1 of 36
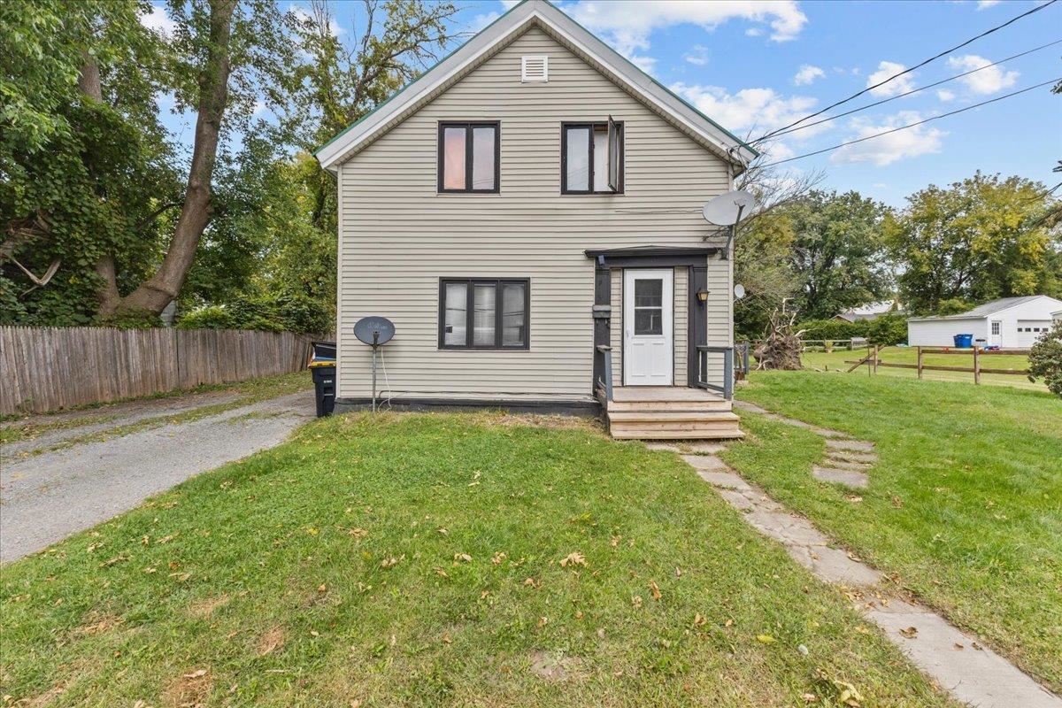

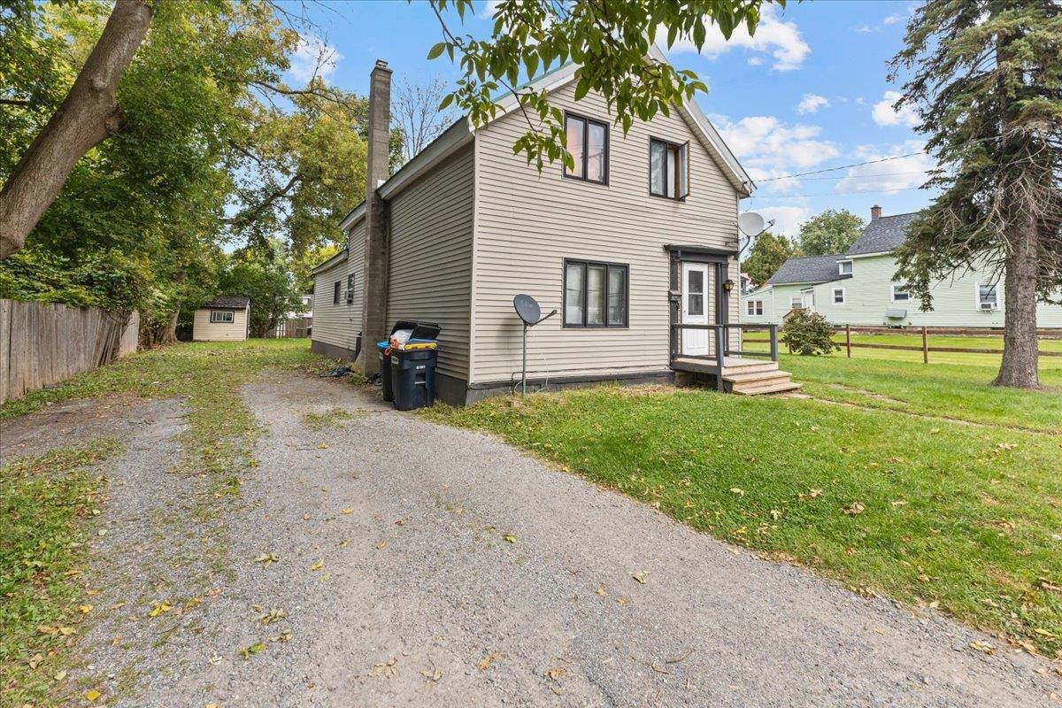
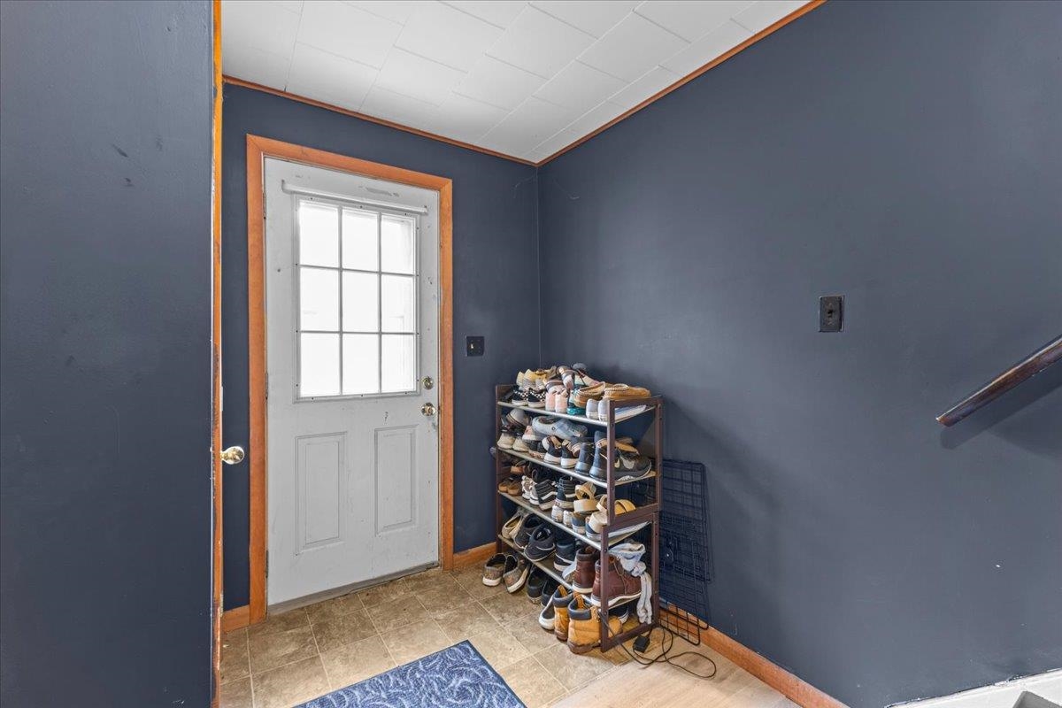
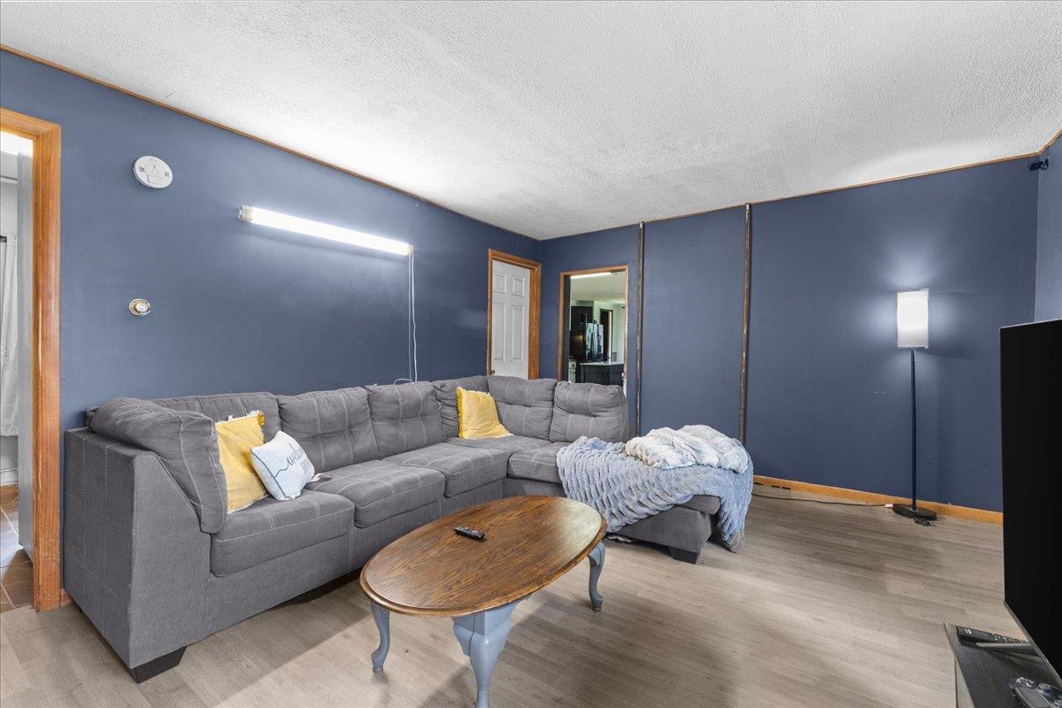
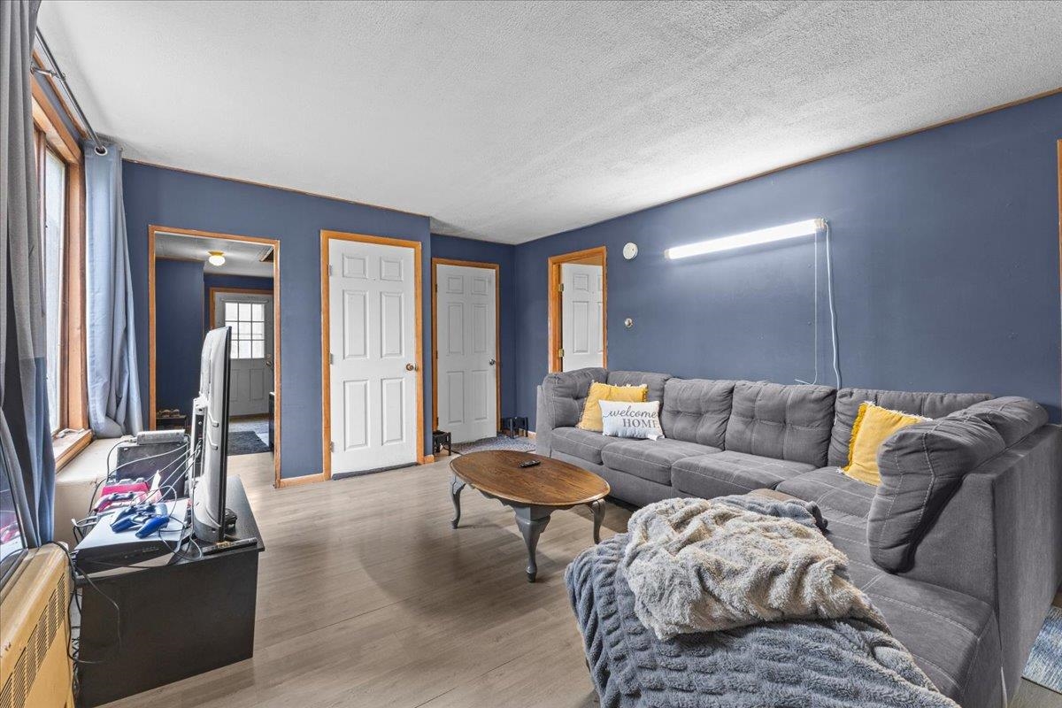
General Property Information
- Property Status:
- Active Under Contract
- Price:
- $249, 000
- Assessed:
- $0
- Assessed Year:
- County:
- VT-Franklin
- Acres:
- 0.27
- Property Type:
- Single Family
- Year Built:
- 1950
- Agency/Brokerage:
- Aaron Scowcroft
Northern Vermont Realty Group - Bedrooms:
- 5
- Total Baths:
- 2
- Sq. Ft. (Total):
- 2156
- Tax Year:
- 2024
- Taxes:
- $5, 317
- Association Fees:
Welcome to this spacious and inviting 5-bedroom, 2-bathroom home located in the heart of Saint Albans City! Perfect for families or those looking for extra space, this home offers the ideal blend of comfort and convenience. Step inside to find a light-filled living room, central to the home that has plenty of space for furnishings. The oversized kitchen features ample counter space, making meal prep a breeze, and modern appliances. With five generously sized bedrooms, there’s plenty of room for a home office, guest room, or even playroom! The 1/2 bathroom is currently roughed for a shower, adding just a little more functionality to this great home. Outside, enjoy a private backyard perfect for summer barbecues or gardening, along with space for outdoor activities. A 10 year old metal roof, newer siding, and a newer furnace and on demand hot water heater take all of the large expenses out of the equation, you just need to add a creative touch! Conveniently located near local schools, parks, and the vibrant downtown area, you’ll enjoy easy access to shopping, dining, and recreational activities. Have a vision to make this a duplex? The floorplan is there, just needs those finishing touches! With its prime location and room to grow, this home is the perfect starter for anyone looking to settle in beautiful Saint Albans City.
Interior Features
- # Of Stories:
- 2
- Sq. Ft. (Total):
- 2156
- Sq. Ft. (Above Ground):
- 2156
- Sq. Ft. (Below Ground):
- 0
- Sq. Ft. Unfinished:
- 1012
- Rooms:
- 8
- Bedrooms:
- 5
- Baths:
- 2
- Interior Desc:
- Laundry - 1st Floor
- Appliances Included:
- Flooring:
- Carpet, Vinyl Plank
- Heating Cooling Fuel:
- Gas - Natural
- Water Heater:
- Basement Desc:
- Dirt Floor
Exterior Features
- Style of Residence:
- Cape, Other
- House Color:
- Tan
- Time Share:
- No
- Resort:
- Exterior Desc:
- Exterior Details:
- Amenities/Services:
- Land Desc.:
- Level
- Suitable Land Usage:
- Roof Desc.:
- Metal
- Driveway Desc.:
- Gravel
- Foundation Desc.:
- Fieldstone
- Sewer Desc.:
- Public
- Garage/Parking:
- No
- Garage Spaces:
- 0
- Road Frontage:
- 82
Other Information
- List Date:
- 2024-09-13
- Last Updated:
- 2024-10-05 11:13:03


